$3,200,000
Available - For Sale
Listing ID: W12143779
22 Delma Driv , Toronto, M8W 4N4, Toronto
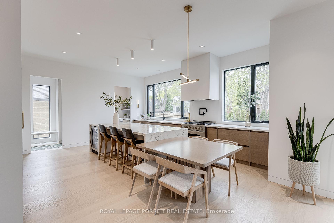
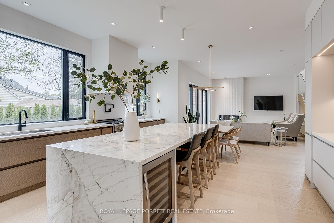
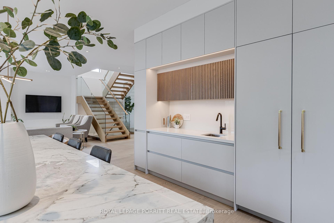
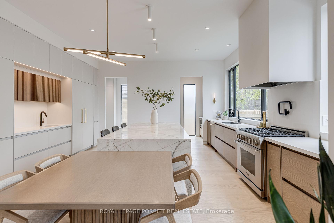
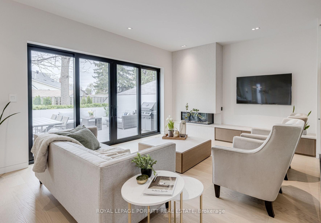
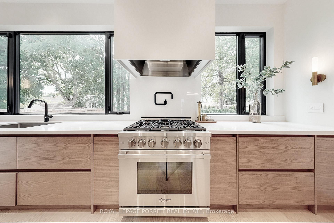
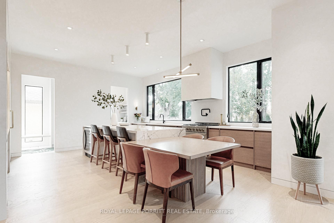
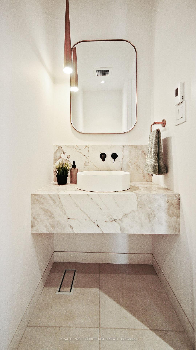
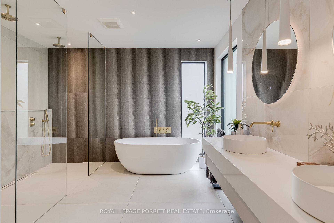

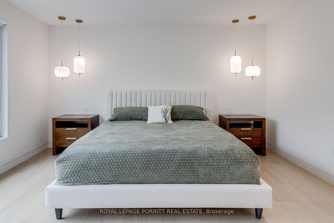
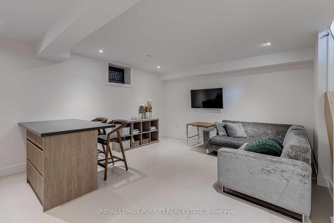
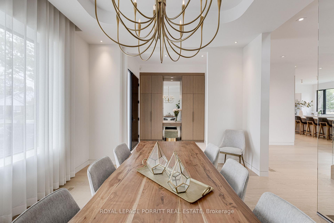
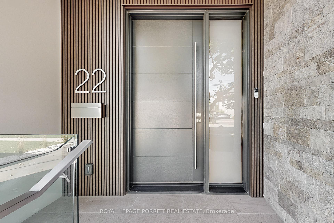
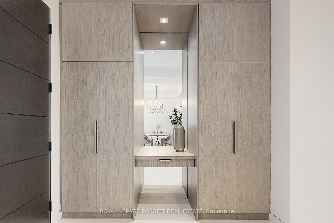
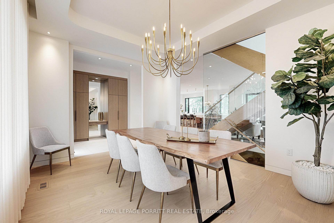
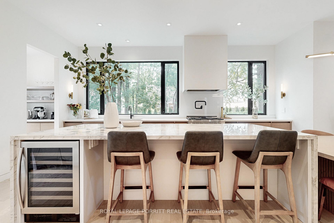
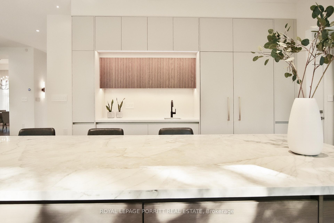
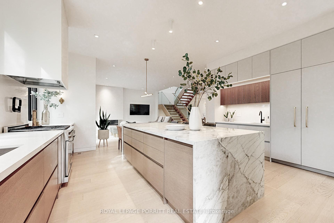
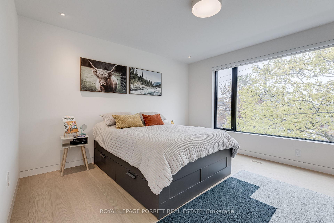
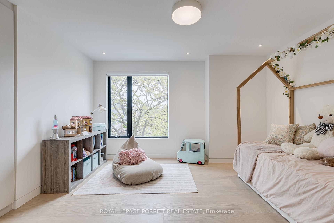
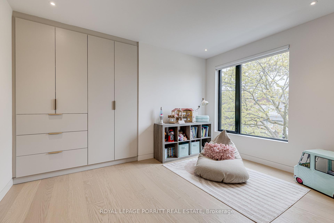
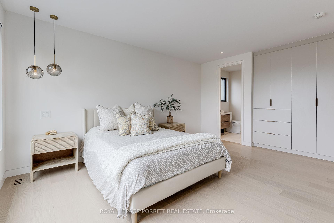
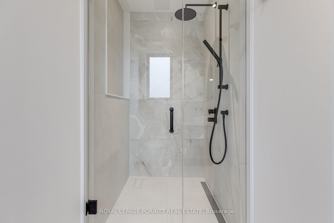
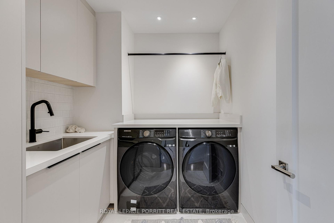
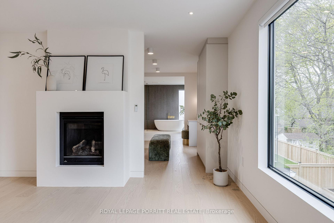
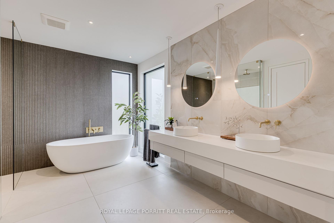
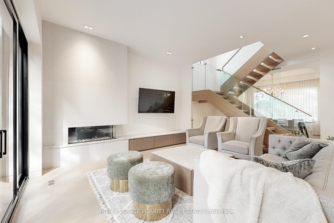

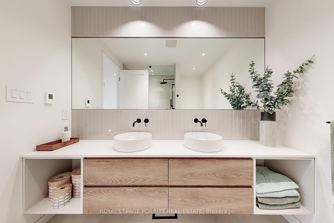
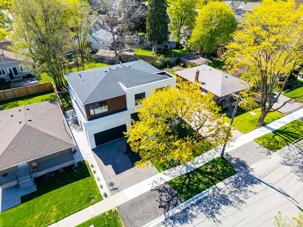
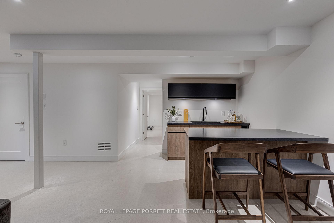
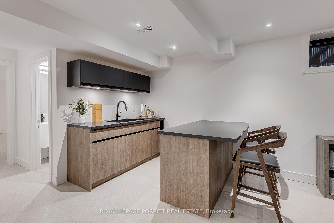
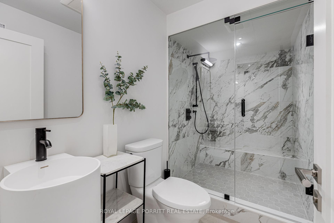
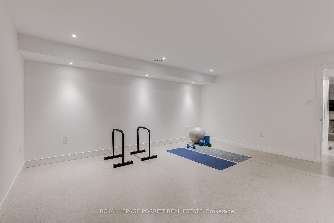
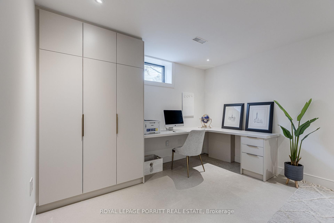
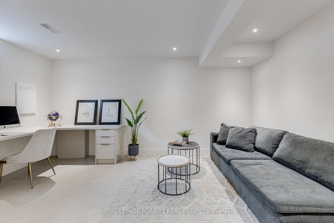
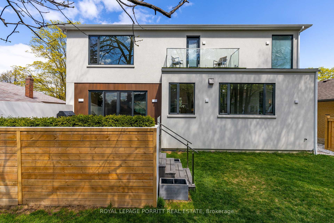
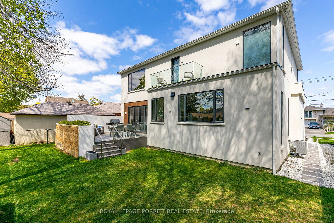
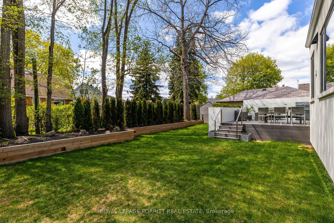
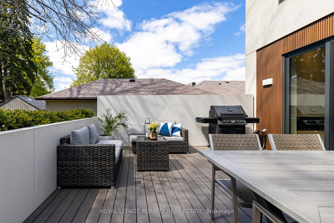
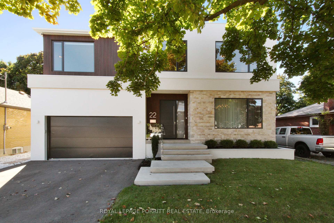
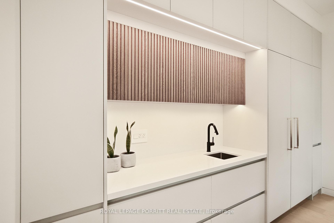

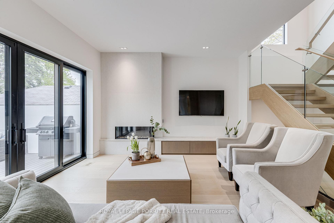
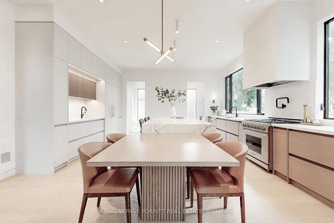
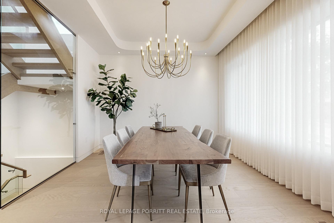
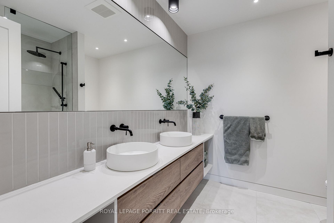
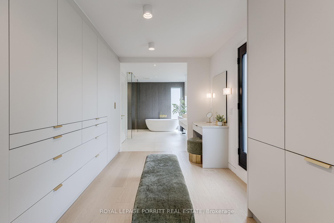
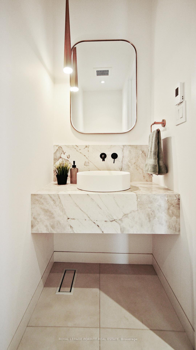
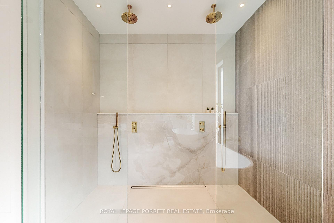



















































| The architecturally designed luxurious home with steps featuring under-stair lighting & a sleek glass railing. The exterior is clad in imported, non-staining Spanish porcelain panels, accented by stone and NuTech fluted composite wood for a luxurious, low-maintenance finish. Enjoy the large composite rear deck complete with built-in planters, a natural gas BBQ hook-up, porcelain privacy wall, and glass railings, perfect for entertaining. Equipped with a full smart home security system, including four cameras & video doorbell, plus integrated exterior lighting controlled by the Lutron app for convenience and peace of mind. Step inside to find recessed baseboards and casings, open riser stairs with glass railings, and a dramatic 2-sided Napoleon Citiz fireplace with Taj Mahal quartzite stone surround and custom built-ins. A custom coffee & breakfast table complement the designer kitchen cabinetry, while a sculpted tray ceiling with chandelier defines the elegant dining area, which can also be converted to a private office with glass doors. Hidden track custom curtains, European polished nickel hardware, & an expanded mudroom with floor-to-ceiling storage complete the thoughtful interior. Chefs kitchen boasts a concealed 52 Dacor fridge/freezer with cameras and double ice maker, Dacor Pro gas stove with pot filler, a Ventahood exhaust system, paneled dishwasher, wine fridge, and a massive 10 island topped with imported Spanish porcelain slabs. Electric-touch upper cabinets and dual garbage units add to the seamless functionality. Primary Bedroom Retreat includes a fireplace, automatic blinds with app control, a legal private deck with glass railings, and a spa-like ensuite. Enjoy a curb-less double shower, freestanding matte tub, enclosed toilet room, B/I vanity in custom walk-through closet, all with heated flooring. |
| Price | $3,200,000 |
| Taxes: | $10264.40 |
| Assessment Year: | 2024 |
| Occupancy: | Owner |
| Address: | 22 Delma Driv , Toronto, M8W 4N4, Toronto |
| Directions/Cross Streets: | Browns LIne/Horner |
| Rooms: | 10 |
| Rooms +: | 3 |
| Bedrooms: | 4 |
| Bedrooms +: | 1 |
| Family Room: | F |
| Basement: | Finished |
| Level/Floor | Room | Length(ft) | Width(ft) | Descriptions | |
| Room 1 | Main | Dining Ro | 14.27 | 10 | Separate Room, Hardwood Floor |
| Room 2 | Main | Living Ro | 14.3 | 17.29 | Gas Fireplace, W/O To Deck, Hardwood Floor |
| Room 3 | Main | Kitchen | 19.19 | 14.96 | Hardwood Floor, Centre Island |
| Room 4 | Main | Pantry | 5.35 | 5.67 | B/I Shelves |
| Room 5 | Second | Primary B | 14.83 | 16.43 | 6 Pc Ensuite, Gas Fireplace, Hardwood Floor |
| Room 6 | Second | Other | 13.02 | 7.94 | Walk-In Closet(s), W/O To Balcony, Hardwood Floor |
| Room 7 | Second | Bedroom | 13.58 | 12.99 | Hardwood Floor, B/I Closet |
| Room 8 | Second | Bedroom | 12.96 | 13.94 | Hardwood Floor, B/I Closet, L-Shaped Room |
| Room 9 | Second | Bedroom | 13.35 | 15.48 | Hardwood Floor, 3 Pc Ensuite, B/I Closet |
| Room 10 | Second | Laundry | 8.33 | 7.05 | Tile Floor |
| Room 11 | Basement | Recreatio | 13.94 | 18.3 | Concrete Floor, Wet Bar |
| Room 12 | Basement | Exercise | 17.12 | 14.3 | Concrete Floor |
| Room 13 | Basement | Bedroom | 11.91 | 12.53 | Concrete Floor, Closet |
| Washroom Type | No. of Pieces | Level |
| Washroom Type 1 | 2 | Ground |
| Washroom Type 2 | 6 | Second |
| Washroom Type 3 | 5 | Second |
| Washroom Type 4 | 3 | Second |
| Washroom Type 5 | 3 | Second |
| Total Area: | 0.00 |
| Property Type: | Detached |
| Style: | 2-Storey |
| Exterior: | Other |
| Garage Type: | Built-In |
| (Parking/)Drive: | Private Do |
| Drive Parking Spaces: | 4 |
| Park #1 | |
| Parking Type: | Private Do |
| Park #2 | |
| Parking Type: | Private Do |
| Pool: | None |
| Approximatly Square Footage: | 2500-3000 |
| CAC Included: | N |
| Water Included: | N |
| Cabel TV Included: | N |
| Common Elements Included: | N |
| Heat Included: | N |
| Parking Included: | N |
| Condo Tax Included: | N |
| Building Insurance Included: | N |
| Fireplace/Stove: | Y |
| Heat Type: | Forced Air |
| Central Air Conditioning: | Central Air |
| Central Vac: | N |
| Laundry Level: | Syste |
| Ensuite Laundry: | F |
| Sewers: | Sewer |
$
%
Years
This calculator is for demonstration purposes only. Always consult a professional
financial advisor before making personal financial decisions.
| Although the information displayed is believed to be accurate, no warranties or representations are made of any kind. |
| ROYAL LEPAGE PORRITT REAL ESTATE |
- Listing -1 of 0
|
|

Hossein Vanishoja
Broker, ABR, SRS, P.Eng
Dir:
416-300-8000
Bus:
888-884-0105
Fax:
888-884-0106
| Virtual Tour | Book Showing | Email a Friend |
Jump To:
At a Glance:
| Type: | Freehold - Detached |
| Area: | Toronto |
| Municipality: | Toronto W06 |
| Neighbourhood: | Alderwood |
| Style: | 2-Storey |
| Lot Size: | x 99.00(Feet) |
| Approximate Age: | |
| Tax: | $10,264.4 |
| Maintenance Fee: | $0 |
| Beds: | 4+1 |
| Baths: | 5 |
| Garage: | 0 |
| Fireplace: | Y |
| Air Conditioning: | |
| Pool: | None |
Locatin Map:
Payment Calculator:

Listing added to your favorite list
Looking for resale homes?

By agreeing to Terms of Use, you will have ability to search up to 311610 listings and access to richer information than found on REALTOR.ca through my website.


