$1,999,900
Available - For Sale
Listing ID: N12143784
27 Marconi Aven , Vaughan, L4L 7A6, York
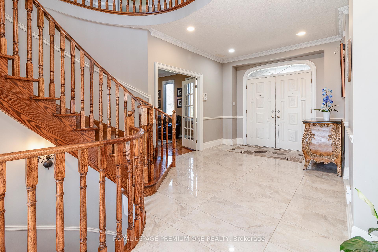
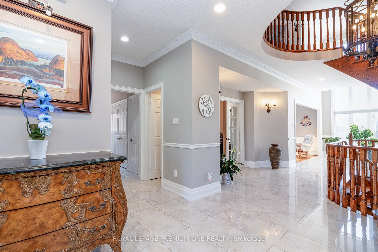
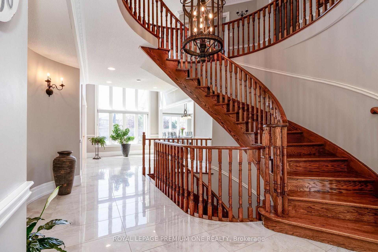
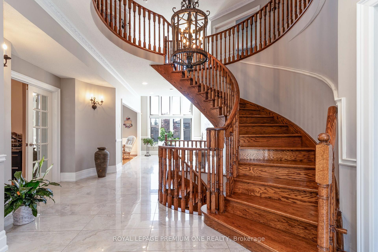
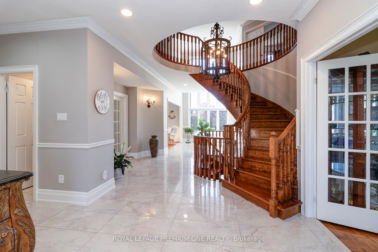
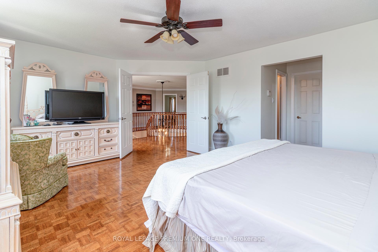
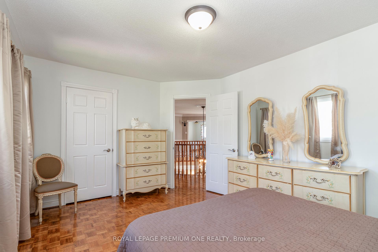
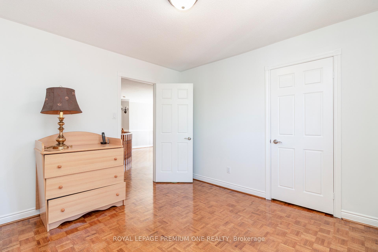
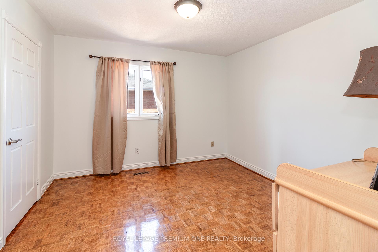
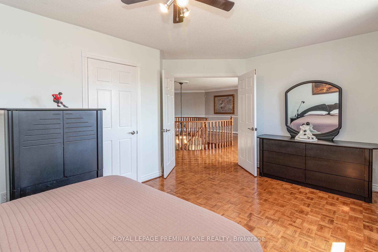
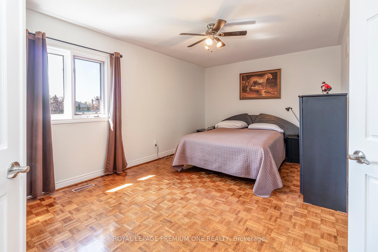
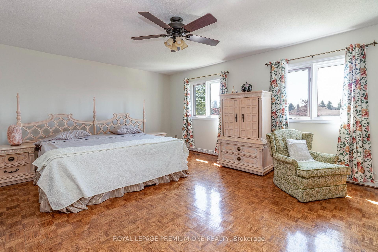
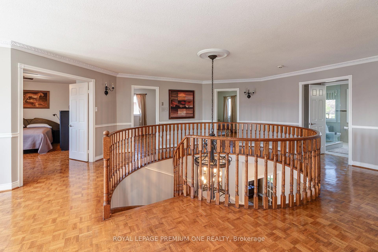
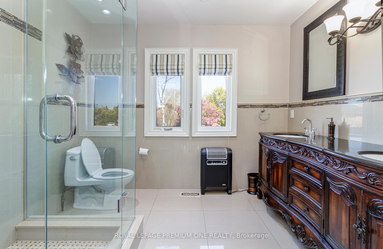
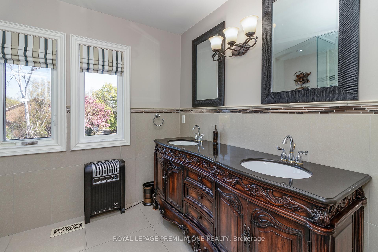
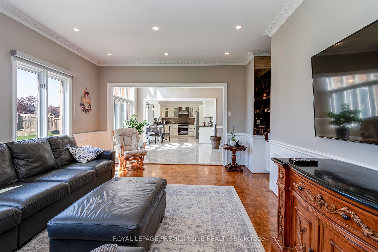
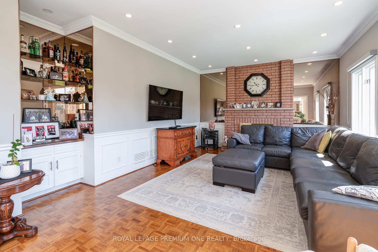
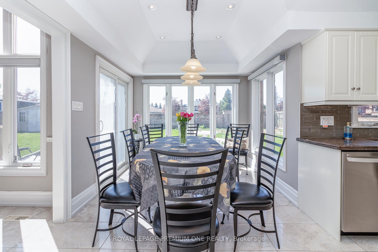
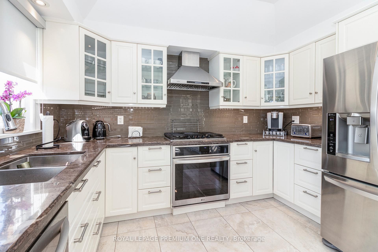
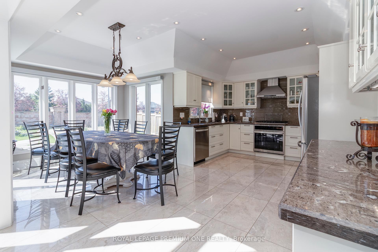
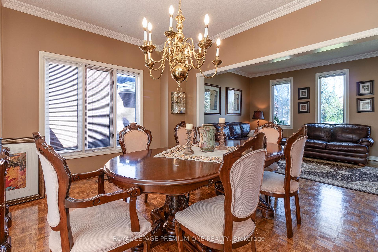
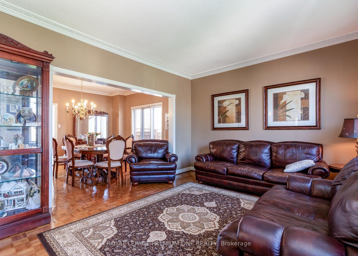
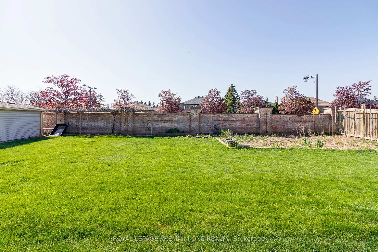
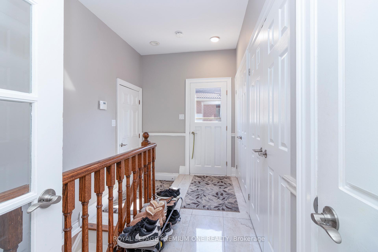
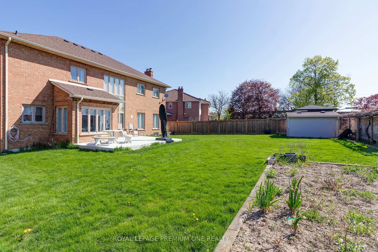
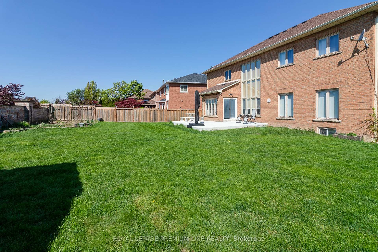
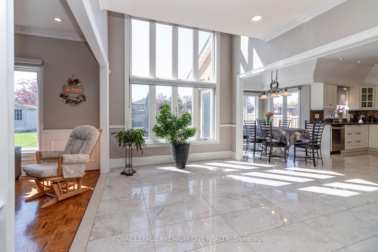
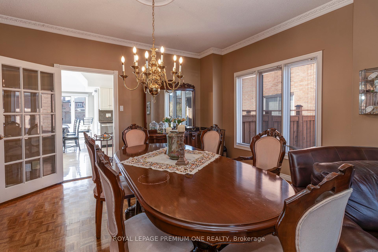
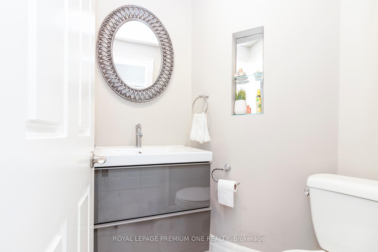
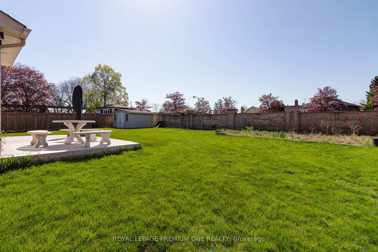
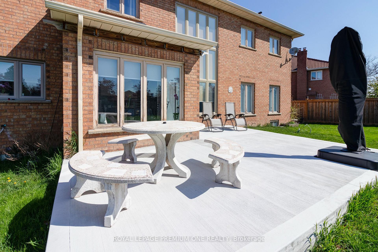
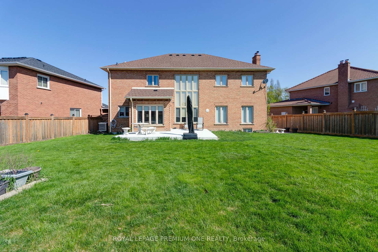
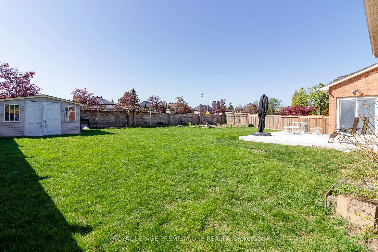
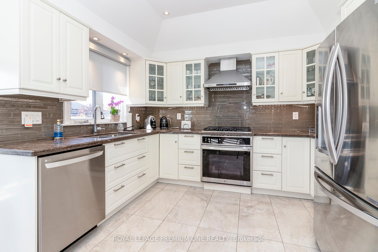
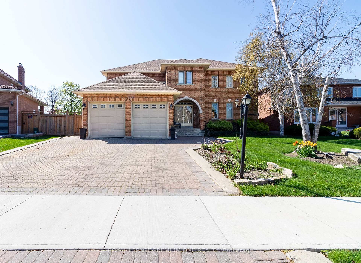
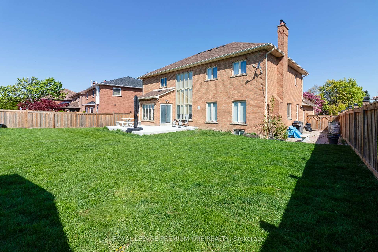




































| Calling all renovators and general contractors this rare gem offers 9-foot ceilings and an impressive 3,587 square feet of above grade living space, located in the highly sought-after Weston Downs community of Woodbridge. The home features four spacious bedrooms and 3.5 bathrooms, perfectly designed for comfortable family living. The main floor showcases elegant 12" x 24" porcelain tile flooring that flows into a bright, open-concept kitchen equipped with stainless steel appliances, a new built-in oven and updated granite countertops. The large eat-in kitchen is flooded with natural light-ideal for hosting family dinners and entertaining guests. Step outside to a beautifully expansive, pool-sized backyard stretching 88 feet across the rear- an exceptional space with endless possibilities. Additional highlights include a finished basement, separate entrance, a generous laundry room, and a double-car garage. Dont miss your chance to call this exceptional property home! |
| Price | $1,999,900 |
| Taxes: | $8766.00 |
| Occupancy: | Owner |
| Address: | 27 Marconi Aven , Vaughan, L4L 7A6, York |
| Directions/Cross Streets: | Greenpark Blvd & Weston Road |
| Rooms: | 10 |
| Rooms +: | 2 |
| Bedrooms: | 4 |
| Bedrooms +: | 0 |
| Family Room: | T |
| Basement: | Finished, Walk-Up |
| Level/Floor | Room | Length(ft) | Width(ft) | Descriptions | |
| Room 1 | Main | Kitchen | 11.48 | 17.45 | |
| Room 2 | Main | Breakfast | 9.51 | 6.66 | |
| Room 3 | Main | Living Ro | 17.48 | 12 | |
| Room 4 | Main | Dining Ro | 12.33 | 15.48 | |
| Room 5 | Main | Family Ro | 19.02 | 13.32 | |
| Room 6 | Main | Den | 13.48 | 10 | |
| Room 7 | Second | Primary B | 19.02 | 14.83 | |
| Room 8 | Second | Bedroom 2 | 17.48 | 10.99 | |
| Room 9 | Second | Bedroom 3 | 15.48 | 10.99 | |
| Room 10 | Second | Bedroom 4 | 11.48 | 10.66 |
| Washroom Type | No. of Pieces | Level |
| Washroom Type 1 | 4 | Second |
| Washroom Type 2 | 2 | Main |
| Washroom Type 3 | 3 | Basement |
| Washroom Type 4 | 0 | |
| Washroom Type 5 | 0 |
| Total Area: | 0.00 |
| Property Type: | Detached |
| Style: | 2-Storey |
| Exterior: | Brick |
| Garage Type: | Attached |
| Drive Parking Spaces: | 2 |
| Pool: | None |
| Approximatly Square Footage: | 3500-5000 |
| Property Features: | Fenced Yard, Library |
| CAC Included: | N |
| Water Included: | N |
| Cabel TV Included: | N |
| Common Elements Included: | N |
| Heat Included: | N |
| Parking Included: | N |
| Condo Tax Included: | N |
| Building Insurance Included: | N |
| Fireplace/Stove: | Y |
| Heat Type: | Forced Air |
| Central Air Conditioning: | Central Air |
| Central Vac: | Y |
| Laundry Level: | Syste |
| Ensuite Laundry: | F |
| Sewers: | Sewer |
$
%
Years
This calculator is for demonstration purposes only. Always consult a professional
financial advisor before making personal financial decisions.
| Although the information displayed is believed to be accurate, no warranties or representations are made of any kind. |
| ROYAL LEPAGE PREMIUM ONE REALTY |
- Listing -1 of 0
|
|

Hossein Vanishoja
Broker, ABR, SRS, P.Eng
Dir:
416-300-8000
Bus:
888-884-0105
Fax:
888-884-0106
| Book Showing | Email a Friend |
Jump To:
At a Glance:
| Type: | Freehold - Detached |
| Area: | York |
| Municipality: | Vaughan |
| Neighbourhood: | East Woodbridge |
| Style: | 2-Storey |
| Lot Size: | x 144.61(Feet) |
| Approximate Age: | |
| Tax: | $8,766 |
| Maintenance Fee: | $0 |
| Beds: | 4 |
| Baths: | 4 |
| Garage: | 0 |
| Fireplace: | Y |
| Air Conditioning: | |
| Pool: | None |
Locatin Map:
Payment Calculator:

Listing added to your favorite list
Looking for resale homes?

By agreeing to Terms of Use, you will have ability to search up to 311610 listings and access to richer information than found on REALTOR.ca through my website.


