$949,900
Available - For Sale
Listing ID: X12141623
330 Daleview Plac , Waterloo, N2L 5M5, Waterloo
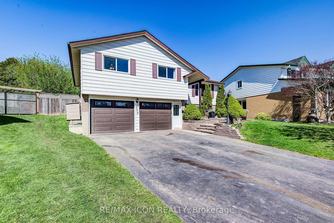
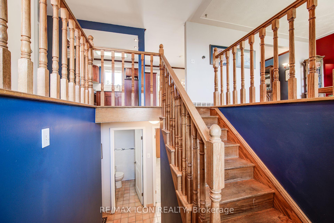
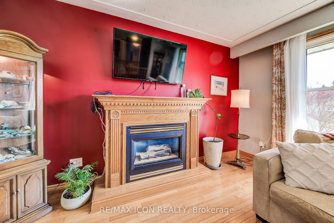
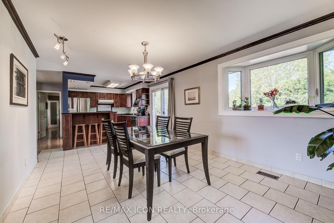
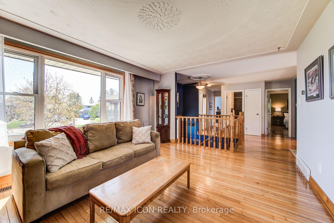
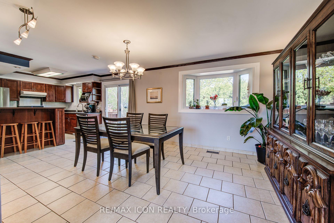
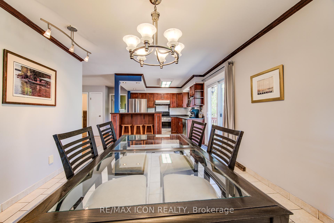
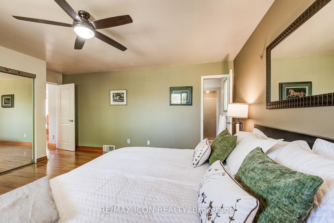
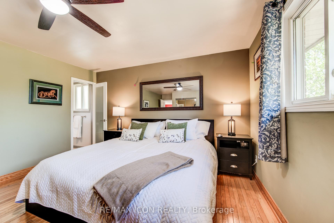
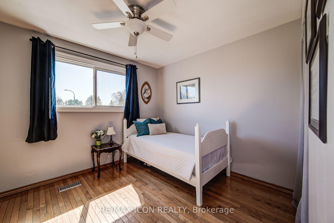
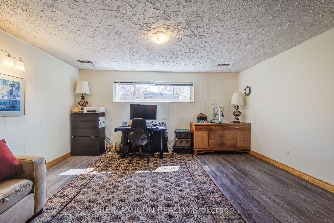
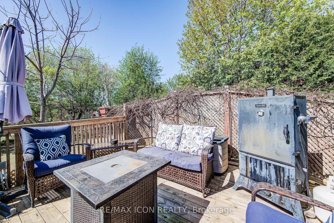
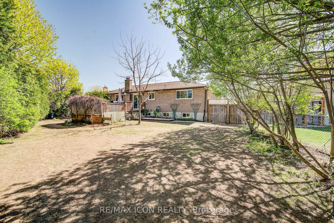
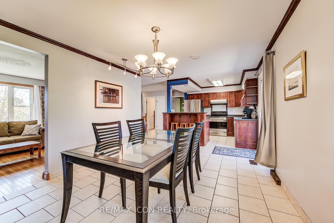
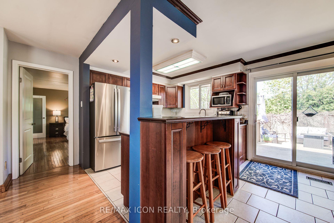
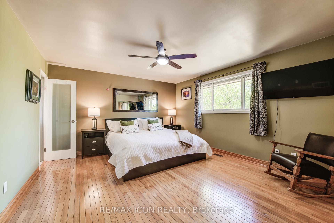
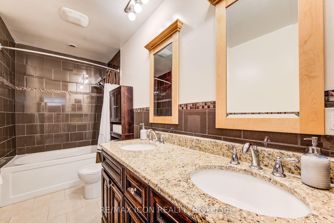
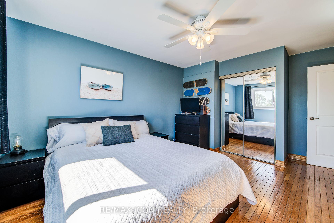
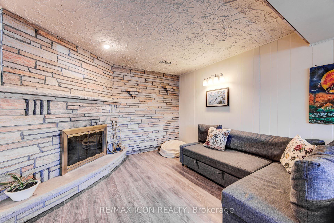
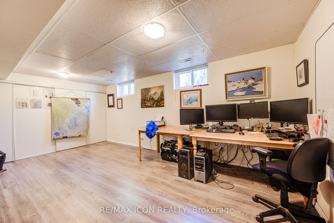
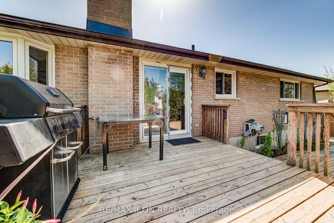
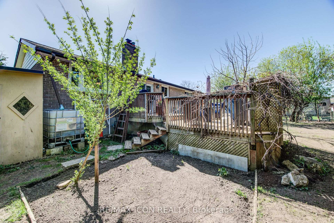
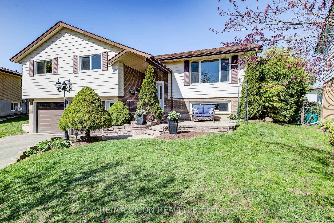
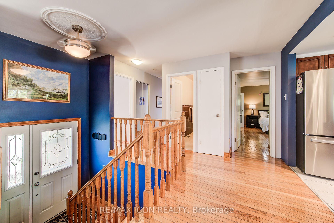
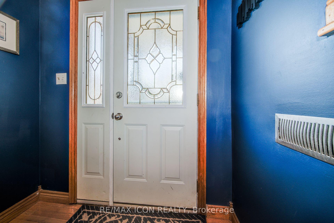
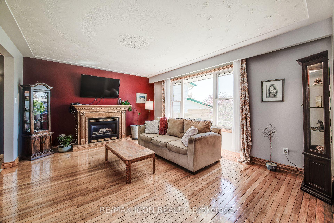
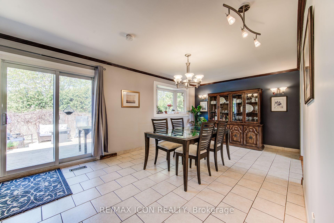
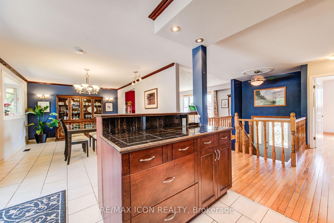
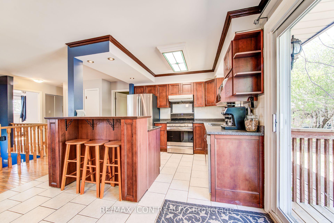
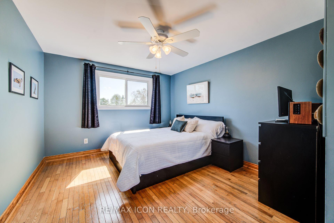


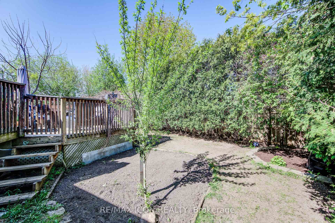
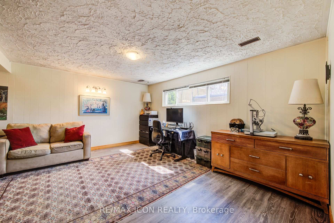
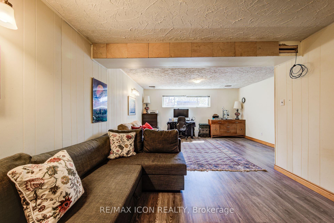
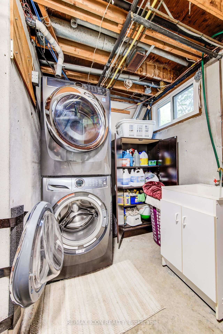
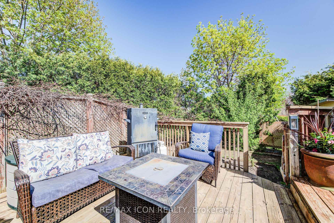
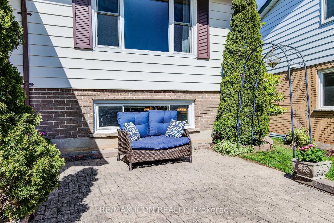
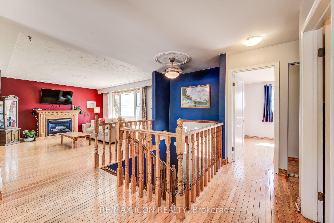
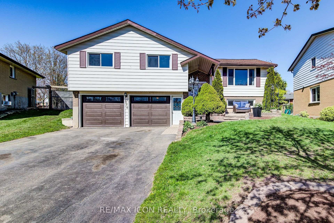
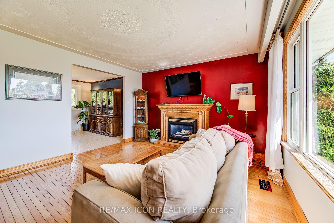
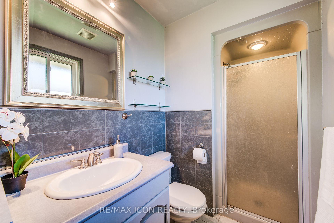
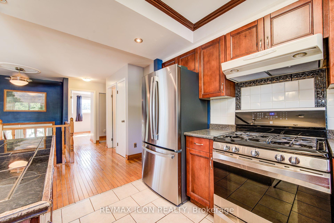
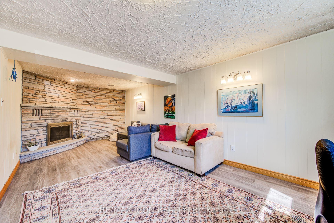
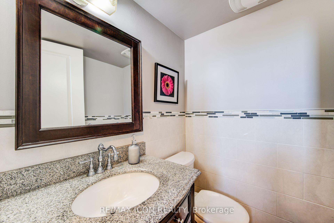
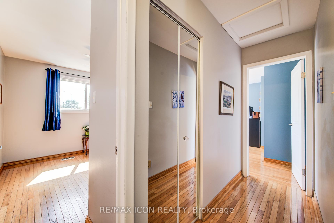
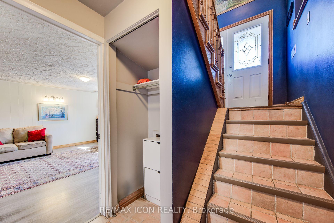
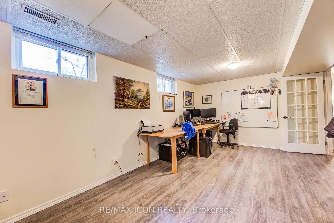
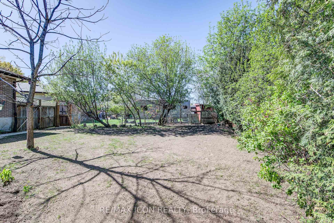
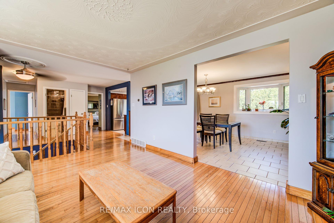


















































| Welcome to 330 Daleview Place, Waterloo a beautifully maintained family home nestled on a quiet cul-de-sac in one of Waterloos most desirable neighbourhoods! This spacious 3+1 bedroom, 3-bathroom home offers over 2,100 sq ft of thoughtfully designed living space. The main floor features a bright, open-concept layout with large windows, hardwood flooring, and a modern kitchen with stainless steel appliances. Upstairs, the generous primary suite includes a well-appointed ensuite bath. The finished basement provides a perfect space for a home office, rec room, or guest suite, with income-generating or in-law suite potential thanks to direct basement access plus an oversized walk-in cold cellar for added storage. Step outside to your private, fully fenced backyard oasis recently landscaped and perfect for entertaining or relaxing. Located close to a future new hospital, top-rated schools, shopping, parks, and walking trails, this home offers both comfort and convenience. |
| Price | $949,900 |
| Taxes: | $4937.00 |
| Assessment Year: | 2024 |
| Occupancy: | Owner |
| Address: | 330 Daleview Plac , Waterloo, N2L 5M5, Waterloo |
| Acreage: | < .50 |
| Directions/Cross Streets: | Pineridge Rd. |
| Rooms: | 8 |
| Rooms +: | 5 |
| Bedrooms: | 3 |
| Bedrooms +: | 1 |
| Family Room: | T |
| Basement: | Finished, Full |
| Level/Floor | Room | Length(ft) | Width(ft) | Descriptions | |
| Room 1 | Main | Living Ro | 12.82 | 15.94 | |
| Room 2 | Main | Kitchen | 11.74 | 11.84 | |
| Room 3 | Main | Dining Ro | 11.51 | 16.07 | |
| Room 4 | Main | Bathroom | 5.02 | 13.25 | 5 Pc Bath |
| Room 5 | Main | Primary B | 13.42 | 17.02 | |
| Room 6 | Main | Bathroom | 8.43 | 4.95 | 3 Pc Ensuite |
| Room 7 | Main | Bedroom 2 | 15.55 | 11.45 | |
| Room 8 | Main | Bedroom 3 | 12.14 | 10.69 | |
| Room 9 | Basement | Family Ro | 23.78 | 15.48 | |
| Room 10 | Basement | Bedroom 4 | 11.09 | 18.47 | |
| Room 11 | Basement | Bathroom | 4.79 | 4.4 | |
| Room 12 | Basement | Laundry | 11.48 | 12.33 | |
| Room 13 | Basement | Cold Room | 9.22 | 8.5 |
| Washroom Type | No. of Pieces | Level |
| Washroom Type 1 | 3 | Main |
| Washroom Type 2 | 5 | Main |
| Washroom Type 3 | 2 | Basement |
| Washroom Type 4 | 0 | |
| Washroom Type 5 | 0 |
| Total Area: | 0.00 |
| Approximatly Age: | 31-50 |
| Property Type: | Detached |
| Style: | Bungalow-Raised |
| Exterior: | Brick, Vinyl Siding |
| Garage Type: | Attached |
| (Parking/)Drive: | Private Do |
| Drive Parking Spaces: | 4 |
| Park #1 | |
| Parking Type: | Private Do |
| Park #2 | |
| Parking Type: | Private Do |
| Pool: | None |
| Approximatly Age: | 31-50 |
| Approximatly Square Footage: | 1100-1500 |
| Property Features: | Cul de Sac/D, Park |
| CAC Included: | N |
| Water Included: | N |
| Cabel TV Included: | N |
| Common Elements Included: | N |
| Heat Included: | N |
| Parking Included: | N |
| Condo Tax Included: | N |
| Building Insurance Included: | N |
| Fireplace/Stove: | Y |
| Heat Type: | Forced Air |
| Central Air Conditioning: | Central Air |
| Central Vac: | Y |
| Laundry Level: | Syste |
| Ensuite Laundry: | F |
| Sewers: | Sewer |
$
%
Years
This calculator is for demonstration purposes only. Always consult a professional
financial advisor before making personal financial decisions.
| Although the information displayed is believed to be accurate, no warranties or representations are made of any kind. |
| RE/MAX ICON REALTY |
- Listing -1 of 0
|
|

Hossein Vanishoja
Broker, ABR, SRS, P.Eng
Dir:
416-300-8000
Bus:
888-884-0105
Fax:
888-884-0106
| Virtual Tour | Book Showing | Email a Friend |
Jump To:
At a Glance:
| Type: | Freehold - Detached |
| Area: | Waterloo |
| Municipality: | Waterloo |
| Neighbourhood: | Dufferin Grove |
| Style: | Bungalow-Raised |
| Lot Size: | x 0.00(Feet) |
| Approximate Age: | 31-50 |
| Tax: | $4,937 |
| Maintenance Fee: | $0 |
| Beds: | 3+1 |
| Baths: | 3 |
| Garage: | 0 |
| Fireplace: | Y |
| Air Conditioning: | |
| Pool: | None |
Locatin Map:
Payment Calculator:

Listing added to your favorite list
Looking for resale homes?

By agreeing to Terms of Use, you will have ability to search up to 311610 listings and access to richer information than found on REALTOR.ca through my website.


