$699,000
Available - For Sale
Listing ID: E12143803
1040 Elton Way , Whitby, L1N 0L3, Durham
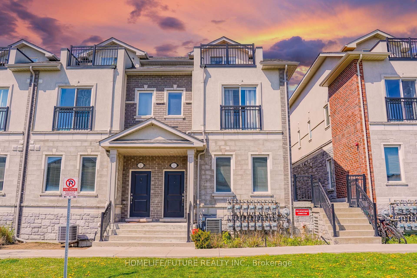
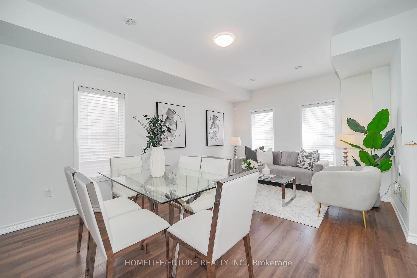
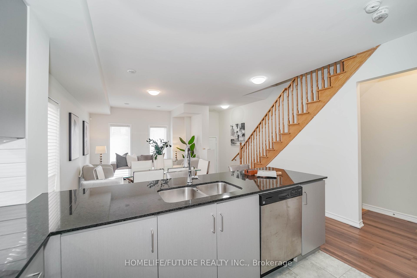
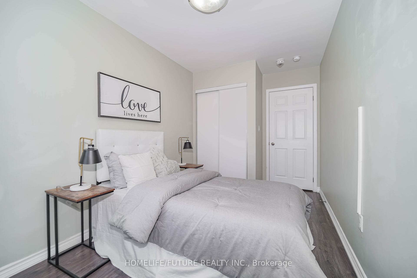
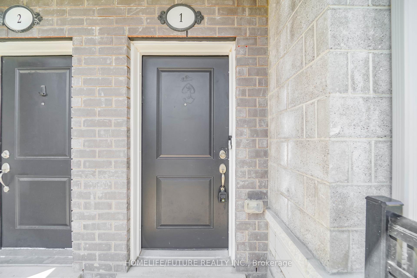
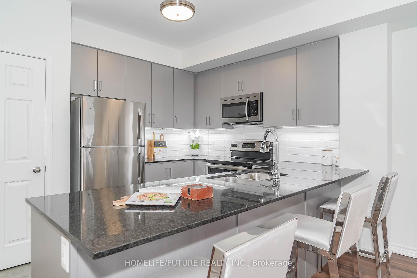
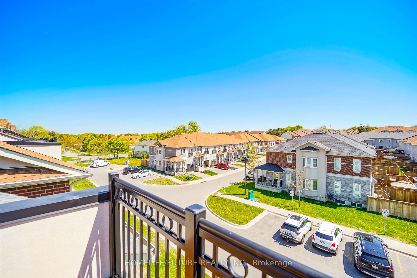
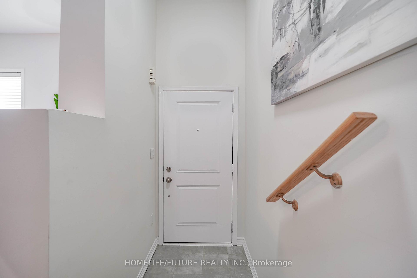
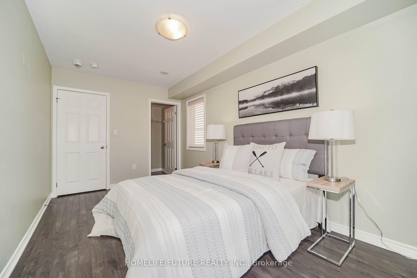
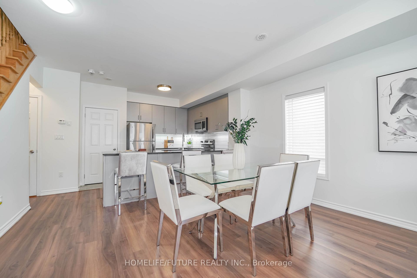
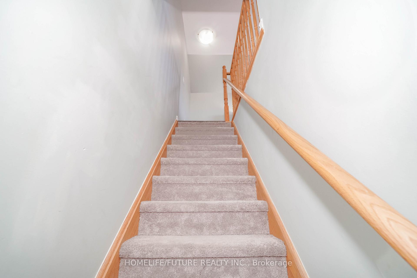
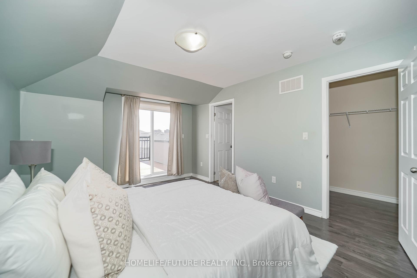
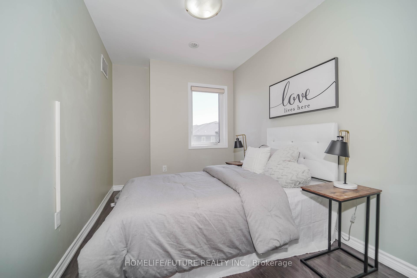

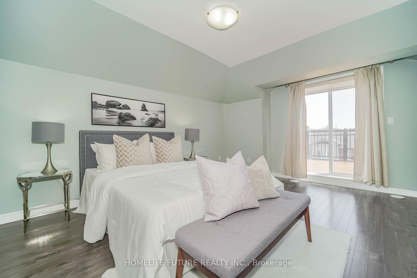
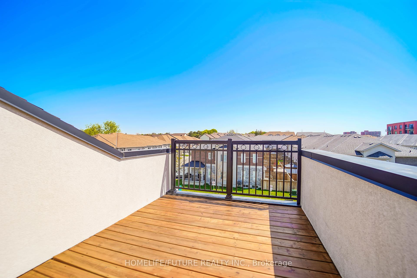
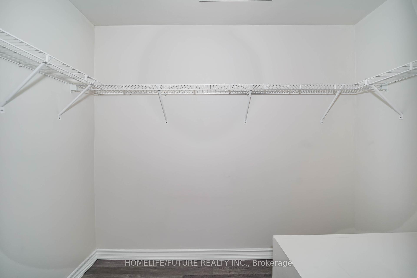
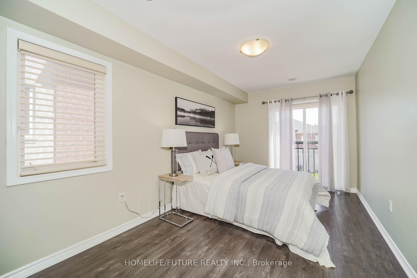
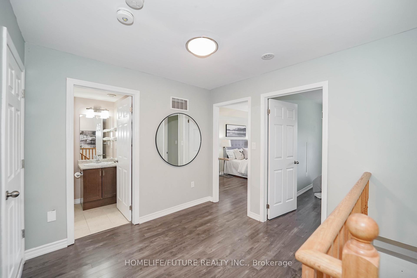
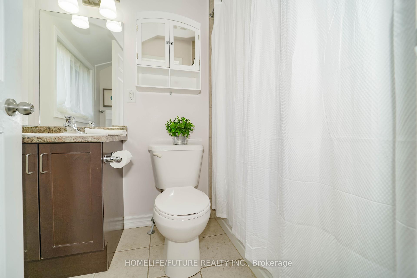
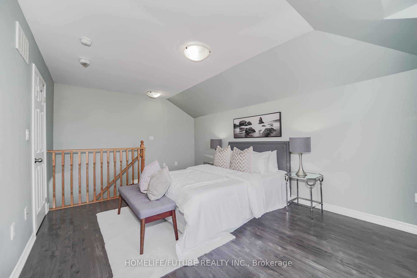
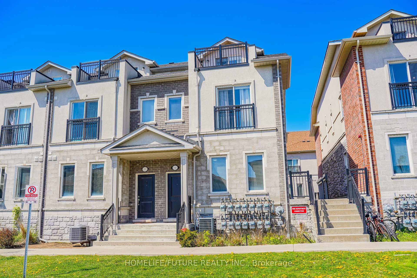
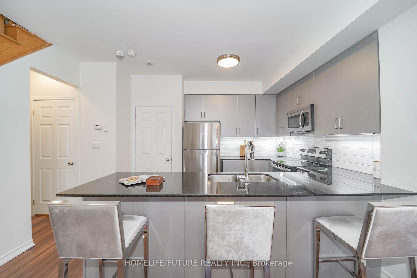
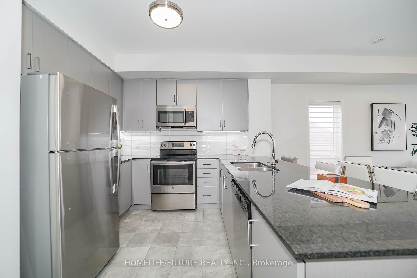
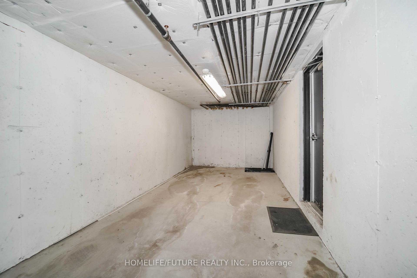
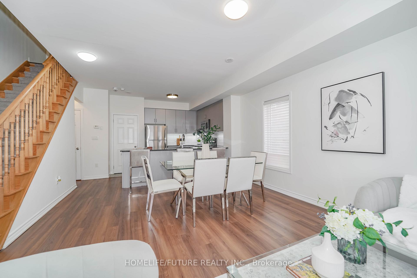
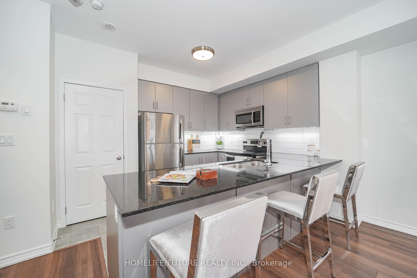
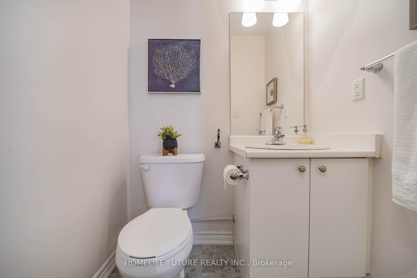
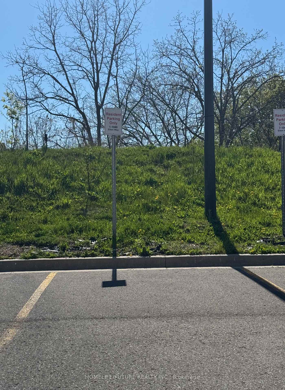
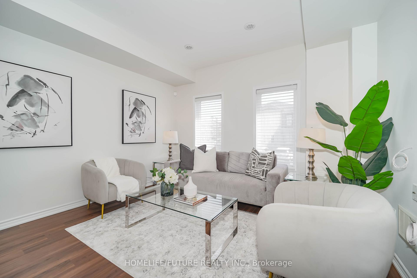
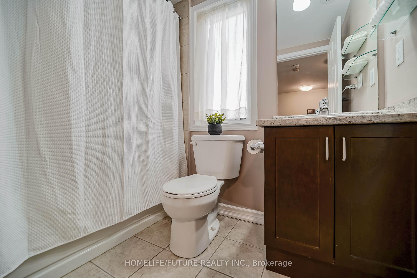
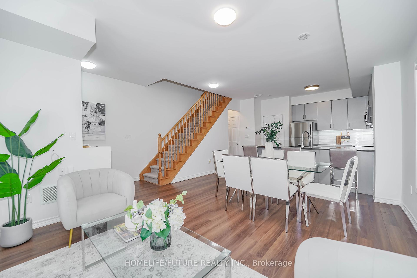
































| Welcome to The 3 bedrooms,3 washrooms Spacious, End Unit Luxury Town Home Located In Prestigious Pringle Creek Community of Whitby. 2 Designated Car Parking with additional visitor's parking permit. Open Concept Design With 9 Foot Ceilings Designed For Entertaining. Stainless Steel Appliances With Quartz Counter Tops. End Unit with Plenty of Natural Lightings. The upper level boasts a convenient laundry area and a private primary bedroom retreat complete with a 4-piece ensuite, W/I closet and access to a rooftop terrace. Enjoy the ease of direct underground parking access to your unit. Ideally located just minutes from HWY 401, 407, and 412, and close to Whitby Mall, restaurants, schools, public transit, library, and Whitby GO Station. |
| Price | $699,000 |
| Taxes: | $4142.18 |
| Occupancy: | Vacant |
| Address: | 1040 Elton Way , Whitby, L1N 0L3, Durham |
| Directions/Cross Streets: | Dundas/Anderson |
| Rooms: | 2 |
| Bedrooms: | 3 |
| Bedrooms +: | 0 |
| Family Room: | F |
| Basement: | None |
| Level/Floor | Room | Length(ft) | Width(ft) | Descriptions | |
| Room 1 | Main | Kitchen | 10.59 | 8.95 | Stainless Steel Appl, Quartz Counter, Breakfast Bar |
| Room 2 | Main | Living Ro | 19.55 | 14.3 | Combined w/Living, Open Concept, Laminate |
| Room 3 | Main | Dining Ro | 19.55 | 14.3 | Combined w/Living, Open Concept, Laminate |
| Room 4 | Third | Primary B | 15.88 | 11.78 | W/O To Terrace, Walk-In Closet(s), Laminate |
| Room 5 | Second | Bedroom 2 | 15.71 | 9.09 | Juliette Balcony, W/O To Balcony, Laminate |
| Room 6 | Second | Bedroom 3 | 13.25 | 7.9 | Laminate, Large Window |
| Washroom Type | No. of Pieces | Level |
| Washroom Type 1 | 2 | Main |
| Washroom Type 2 | 4 | Second |
| Washroom Type 3 | 4 | Third |
| Washroom Type 4 | 0 | |
| Washroom Type 5 | 0 |
| Total Area: | 0.00 |
| Property Type: | Att/Row/Townhouse |
| Style: | 3-Storey |
| Exterior: | Stone, Stucco (Plaster) |
| Garage Type: | Built-In |
| (Parking/)Drive: | Reserved/A |
| Drive Parking Spaces: | 1 |
| Park #1 | |
| Parking Type: | Reserved/A |
| Park #2 | |
| Parking Type: | Reserved/A |
| Pool: | None |
| Approximatly Square Footage: | 1500-2000 |
| CAC Included: | N |
| Water Included: | N |
| Cabel TV Included: | N |
| Common Elements Included: | N |
| Heat Included: | N |
| Parking Included: | N |
| Condo Tax Included: | N |
| Building Insurance Included: | N |
| Fireplace/Stove: | N |
| Heat Type: | Forced Air |
| Central Air Conditioning: | Central Air |
| Central Vac: | N |
| Laundry Level: | Syste |
| Ensuite Laundry: | F |
| Sewers: | Sewer |
$
%
Years
This calculator is for demonstration purposes only. Always consult a professional
financial advisor before making personal financial decisions.
| Although the information displayed is believed to be accurate, no warranties or representations are made of any kind. |
| HOMELIFE/FUTURE REALTY INC. |
- Listing -1 of 0
|
|

Hossein Vanishoja
Broker, ABR, SRS, P.Eng
Dir:
416-300-8000
Bus:
888-884-0105
Fax:
888-884-0106
| Book Showing | Email a Friend |
Jump To:
At a Glance:
| Type: | Freehold - Att/Row/Townhouse |
| Area: | Durham |
| Municipality: | Whitby |
| Neighbourhood: | Pringle Creek |
| Style: | 3-Storey |
| Lot Size: | x 37.96(Feet) |
| Approximate Age: | |
| Tax: | $4,142.18 |
| Maintenance Fee: | $0 |
| Beds: | 3 |
| Baths: | 3 |
| Garage: | 0 |
| Fireplace: | N |
| Air Conditioning: | |
| Pool: | None |
Locatin Map:
Payment Calculator:

Listing added to your favorite list
Looking for resale homes?

By agreeing to Terms of Use, you will have ability to search up to 311610 listings and access to richer information than found on REALTOR.ca through my website.


