$1,399,000
Available - For Sale
Listing ID: N11985470
4 Almejo Aven , Richmond Hill, L4S 2X4, York
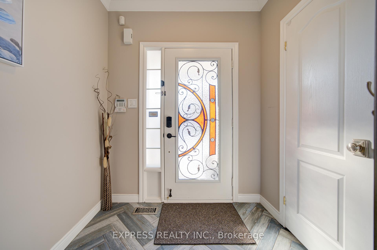
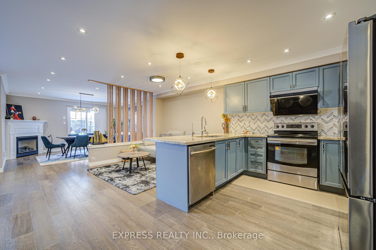
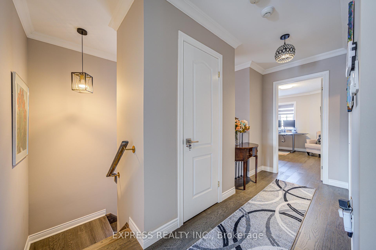
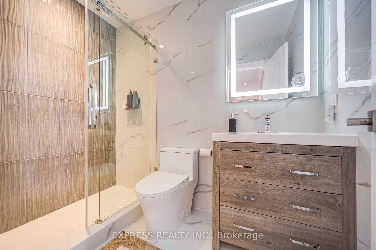
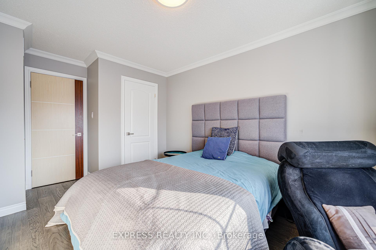
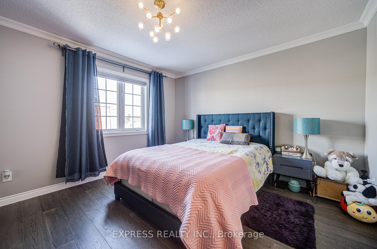
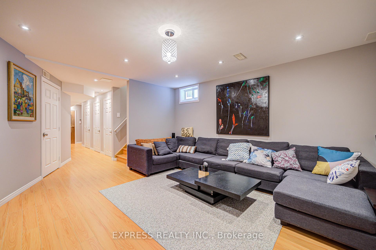
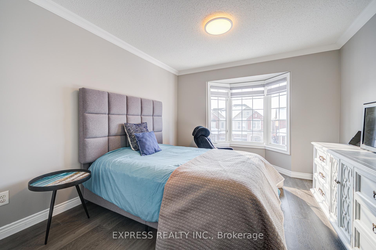
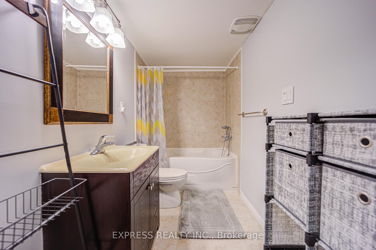
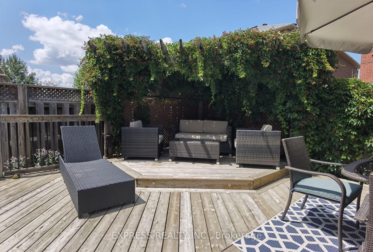
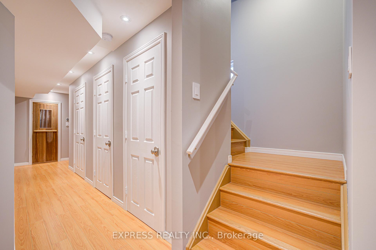
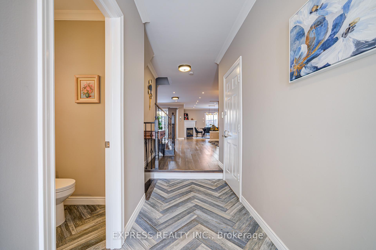
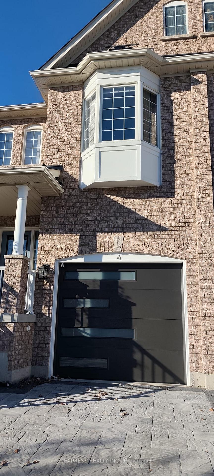
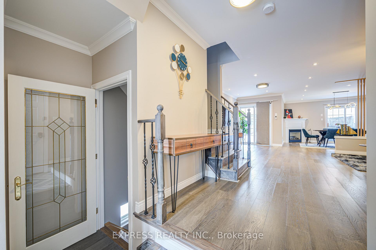
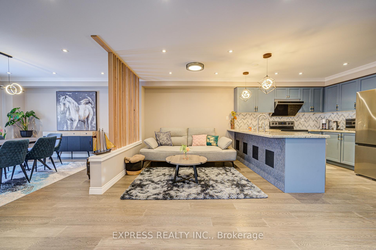
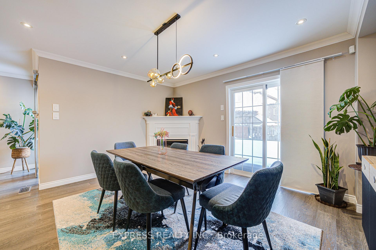
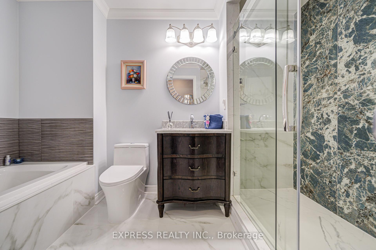
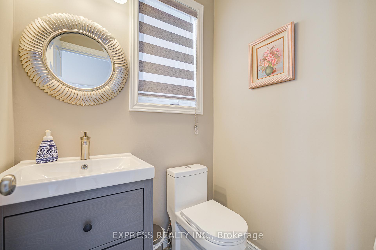
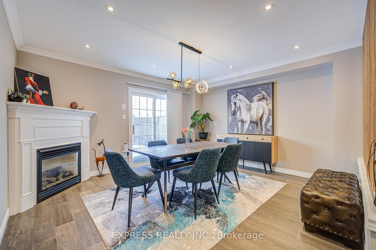
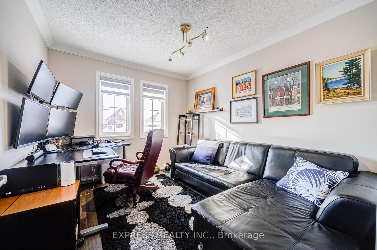
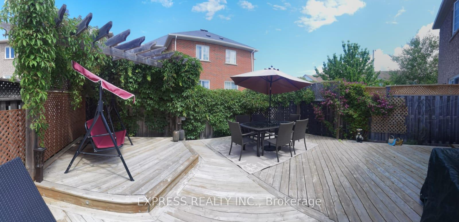
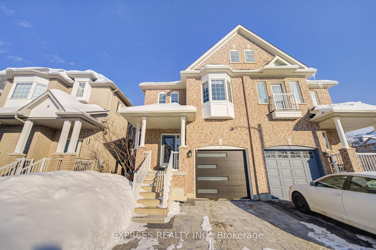
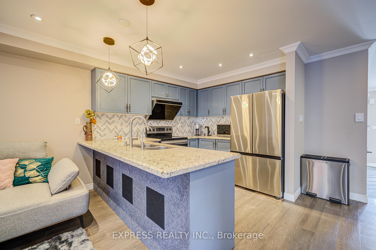
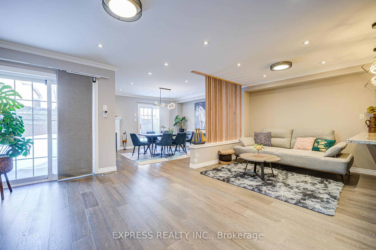
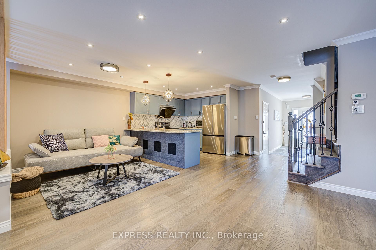
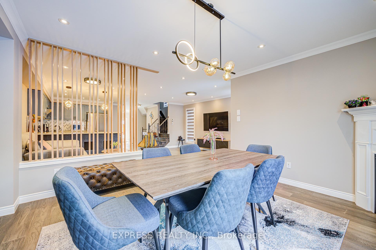
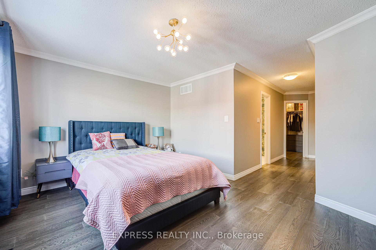
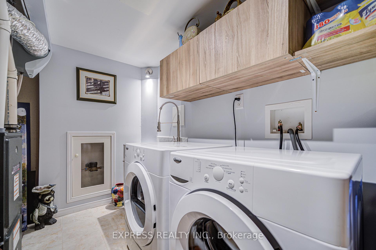
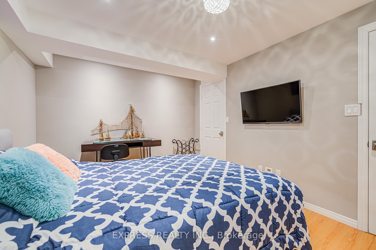
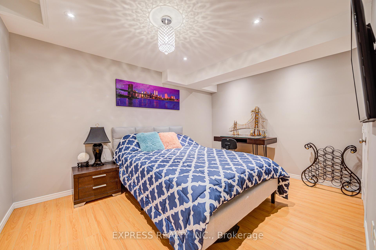
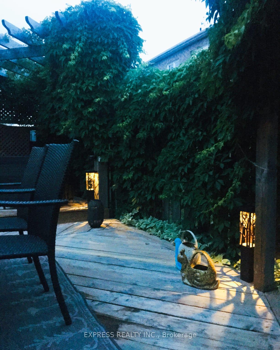
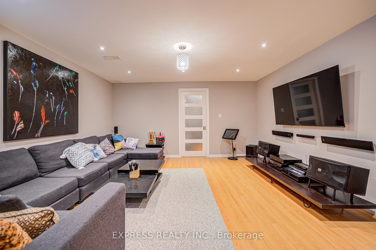
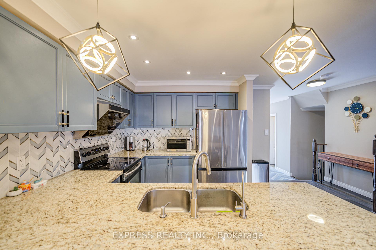
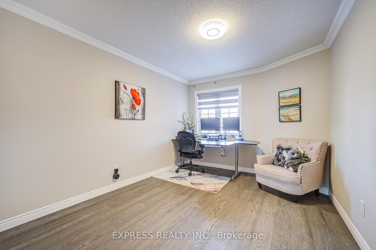
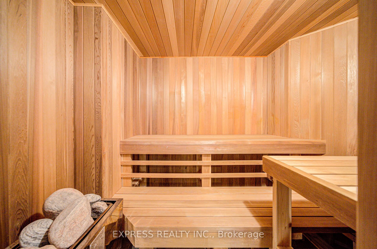



































| Nestled within a rapidly growing community, this exquisite 4 +1 bedrooms semi-detached home (~2000sqft) is located on a tranquil crescent, offering ample space & serenity. The residence features engineered hardwood flooring & crown-moulded ceilings on both floors, enhancing its elegance and charm. Upon entry, the modern & stylish living & family rooms greet you, alongside an open concept kitchen adorned with granite countertops and equipped with stainless steel appliances. The kitchen also includes a cozy breakfast bar, perfect for casual dining. Furthermore, the entire house is equipped with smart controls. The professionally finished basement significantly enhances the value of this home, providing a recreational room, sauna room, an additional bedroom with a 3-piece Ensuite washroom, and abundant storage space. The exterior of the home is equally impressive, featuring a new rooftop, a recently installed interlocked driveway, and a generous private deck oasis, ideal for entertaining or unwinding open after a long day. This deck space is perfect for summer barbecues, while the lush greenery offers a serene backdrop. Every aspect of this home has been meticulously designed with comfort and style in mind, making it an exceptional choice for those seeking a blend of modern convenience and timeless elegance. The location is unparalleled, being only a few minutes drive to AAA Schools, Costco, Home Depot, Dollar Shop, Hwy 404, and within walking distance to Starbucks, Japanese restaurant, Italian restaurant, daycare centers, animal clinics, and more. It is also merely a 7-minute drive to the GO train station and a short walk to the Richmond Green and tennis court, which is a notable selling point for tennis enthusiasts. Do not miss the opportunity to make this stunning property your own and experience all the benefits of living in such a desirable location. |
| Price | $1,399,000 |
| Taxes: | $5979.00 |
| Occupancy: | Owner |
| Address: | 4 Almejo Aven , Richmond Hill, L4S 2X4, York |
| Directions/Cross Streets: | Bayview/Elgin Mills |
| Rooms: | 8 |
| Rooms +: | 2 |
| Bedrooms: | 4 |
| Bedrooms +: | 1 |
| Family Room: | T |
| Basement: | Finished |
| Level/Floor | Room | Length(ft) | Width(ft) | Descriptions | |
| Room 1 | Second | Primary B | 13.97 | 11.97 | Hardwood Floor, 4 Pc Ensuite, Walk-In Closet(s) |
| Room 2 | Second | Bedroom 2 | 11.02 | 10.73 | Hardwood Floor, Bay Window, Closet |
| Room 3 | Second | Bedroom 3 | 12.6 | 9.97 | Hardwood Floor, Closet |
| Room 4 | Second | Bedroom 4 | 10.66 | 9.51 | Hardwood Floor, Closet |
| Room 5 | Ground | Dining Ro | 13.94 | 13.78 | Hardwood Floor, Fireplace, W/O To Deck |
| Room 6 | Ground | Family Ro | 15.09 | 11.81 | Hardwood Floor, Combined w/Living, W/O To Deck |
| Room 7 | Ground | Living Ro | 15.09 | 11.81 | Hardwood Floor, Combined w/Family |
| Room 8 | Ground | Kitchen | 19.02 | 8.69 | Hardwood Floor, Modern Kitchen, Open Concept |
| Room 9 | Basement | Recreatio | 14.86 | 14.69 | Laminate, Pot Lights, Built-in Speakers |
| Room 10 | Basement | Bedroom | 13.48 | 10 | Laminate, 2 Pc Ensuite, Pot Lights |
| Washroom Type | No. of Pieces | Level |
| Washroom Type 1 | 4 | Second |
| Washroom Type 2 | 3 | Second |
| Washroom Type 3 | 2 | Ground |
| Washroom Type 4 | 3 | Basement |
| Washroom Type 5 | 0 |
| Total Area: | 0.00 |
| Property Type: | Semi-Detached |
| Style: | 2-Storey |
| Exterior: | Brick |
| Garage Type: | Built-In |
| (Parking/)Drive: | Private |
| Drive Parking Spaces: | 2 |
| Park #1 | |
| Parking Type: | Private |
| Park #2 | |
| Parking Type: | Private |
| Pool: | None |
| Other Structures: | Storage, Sauna |
| Approximatly Square Footage: | 2500-3000 |
| Property Features: | Fenced Yard, Hospital |
| CAC Included: | N |
| Water Included: | N |
| Cabel TV Included: | N |
| Common Elements Included: | N |
| Heat Included: | N |
| Parking Included: | N |
| Condo Tax Included: | N |
| Building Insurance Included: | N |
| Fireplace/Stove: | Y |
| Heat Type: | Forced Air |
| Central Air Conditioning: | Central Air |
| Central Vac: | N |
| Laundry Level: | Syste |
| Ensuite Laundry: | F |
| Sewers: | Sewer |
$
%
Years
This calculator is for demonstration purposes only. Always consult a professional
financial advisor before making personal financial decisions.
| Although the information displayed is believed to be accurate, no warranties or representations are made of any kind. |
| EXPRESS REALTY INC. |
- Listing -1 of 0
|
|

Hossein Vanishoja
Broker, ABR, SRS, P.Eng
Dir:
416-300-8000
Bus:
888-884-0105
Fax:
888-884-0106
| Book Showing | Email a Friend |
Jump To:
At a Glance:
| Type: | Freehold - Semi-Detached |
| Area: | York |
| Municipality: | Richmond Hill |
| Neighbourhood: | Rouge Woods |
| Style: | 2-Storey |
| Lot Size: | x 98.52(Feet) |
| Approximate Age: | |
| Tax: | $5,979 |
| Maintenance Fee: | $0 |
| Beds: | 4+1 |
| Baths: | 4 |
| Garage: | 0 |
| Fireplace: | Y |
| Air Conditioning: | |
| Pool: | None |
Locatin Map:
Payment Calculator:

Listing added to your favorite list
Looking for resale homes?

By agreeing to Terms of Use, you will have ability to search up to 311610 listings and access to richer information than found on REALTOR.ca through my website.


