$749,900
Available - For Sale
Listing ID: N12143739
9245 Jane Stre , Vaughan, L6A 0J9, York
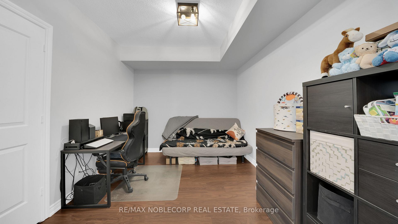
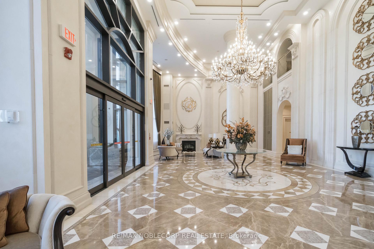
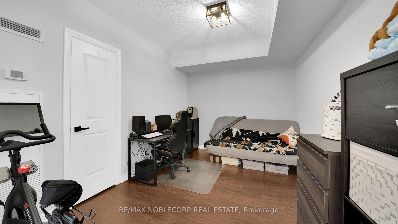
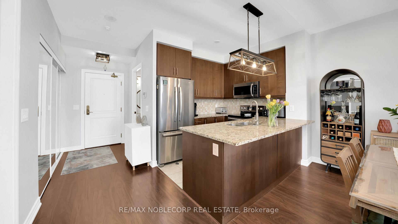
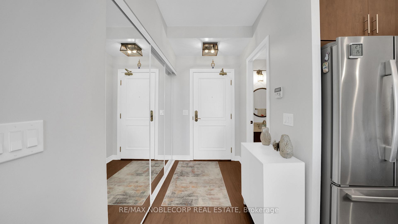
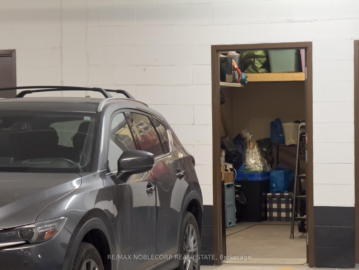

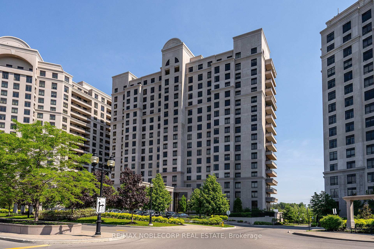
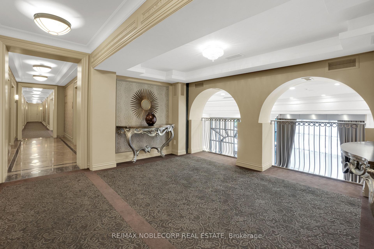
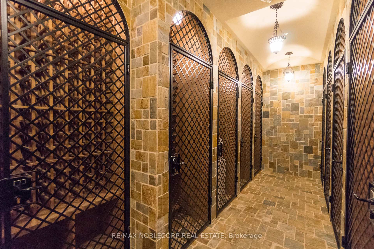
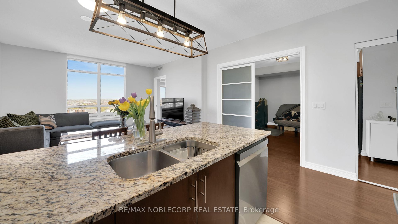
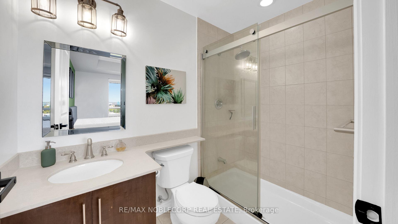
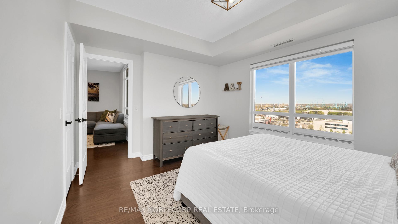
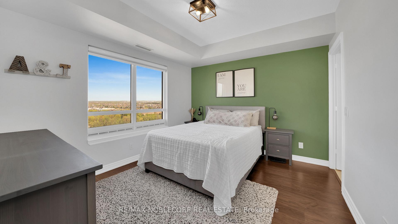
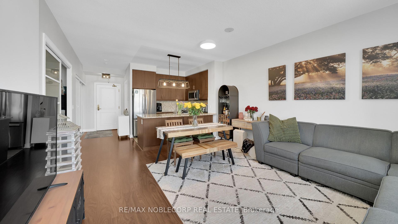
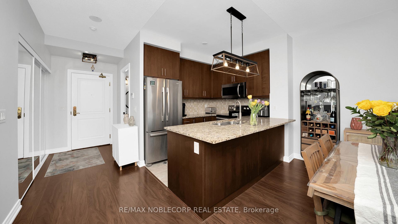
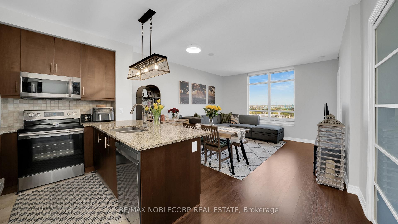
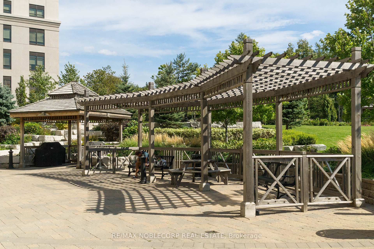
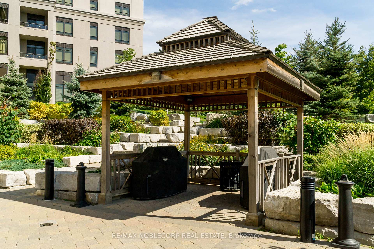
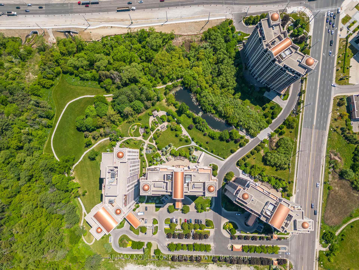
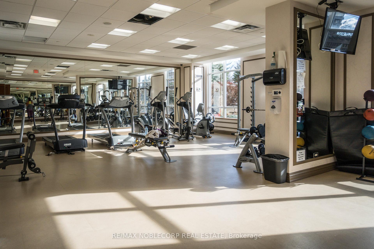
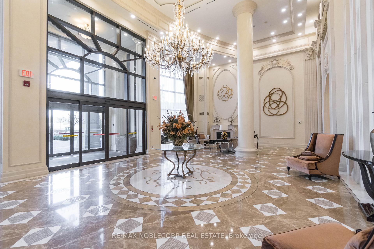
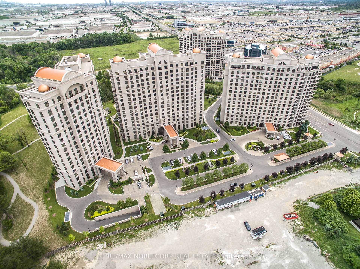
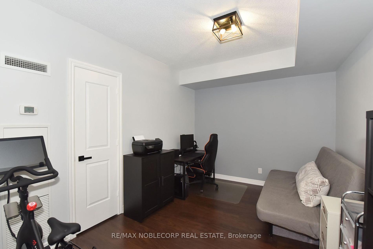
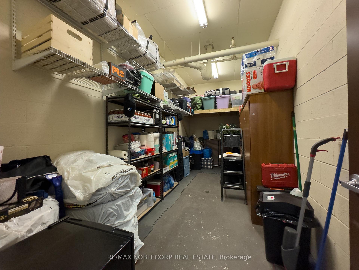
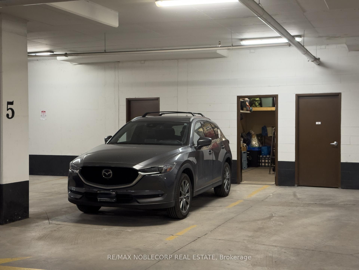
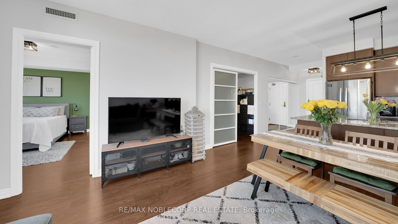
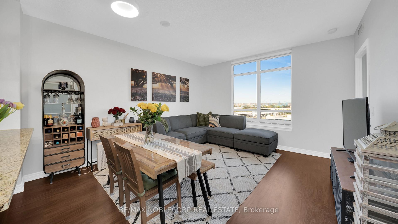
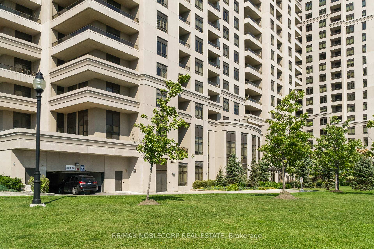
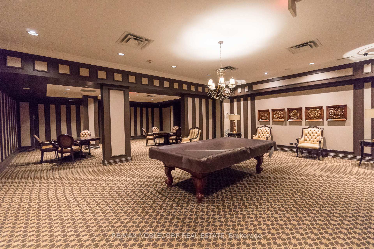
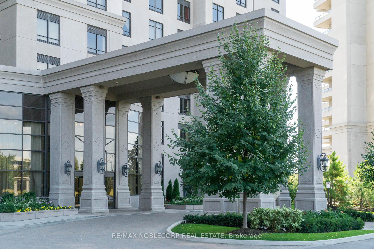
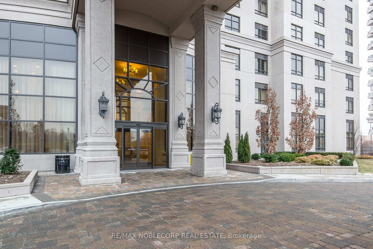
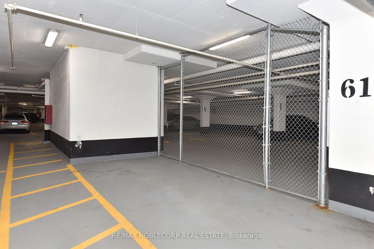
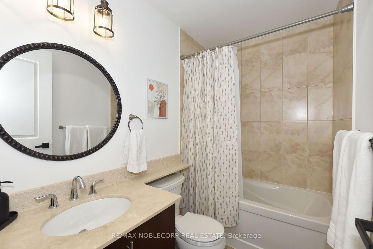
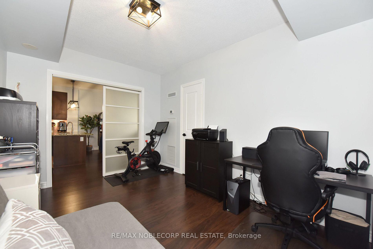
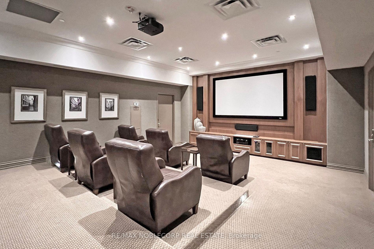
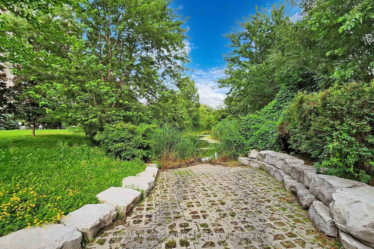
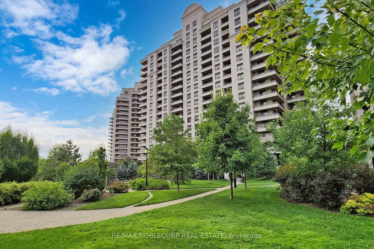






































| Experience luxury living in this beautifully upgraded 880 sq ft condo in the prestigious Bellaria Tower III, featuring 2 bedrooms -- originally a 1-bedroom + den, with the den professionally converted into a full second bedroom with a closet. This spacious layout is perfect for modern living, showcasing upgraded flooring and a stylish kitchen with stainless steel appliances, granite countertops, ample cabinetry, a breakfast bar, and an under-mount sink. The primary bedroom features a 3-piece ensuite and walk-in closet with a large wardrobe, complemented by a separate 4-piece guest bathroom. Enjoy resort-style amenities including a full gym, sauna, theatre, party room, reading and recreation rooms, along with 24-hour concierge and a manned gatehouse. Surrounded by 20 acres of private walking trails and ideally located minutes from Vaughan Mills Mall, public transit, GO station, hospital, parks, and top restaurants. This unit includes 2 parking spaces and a massive private storage locker (5.86 x 2.46 metres) conveniently located directly behind parking space #5. |
| Price | $749,900 |
| Taxes: | $2819.53 |
| Occupancy: | Owner |
| Address: | 9245 Jane Stre , Vaughan, L6A 0J9, York |
| Postal Code: | L6A 0J9 |
| Province/State: | York |
| Directions/Cross Streets: | Jane St & Rutherford Rd |
| Level/Floor | Room | Length(ft) | Width(ft) | Descriptions | |
| Room 1 | Flat | Living Ro | 14.76 | 14.04 | Laminate, Combined w/Dining, Open Concept |
| Room 2 | Flat | Dining Ro | 14.76 | 14.04 | Laminate, Combined w/Living, Open Concept |
| Room 3 | Flat | Kitchen | 8.79 | 14.04 | Ceramic Floor, Modern Kitchen, Granite Counters |
| Room 4 | Flat | Primary B | 11.15 | 12.92 | Large Window, Walk-In Closet(s), 3 Pc Ensuite |
| Room 5 | Flat | Bedroom 2 | 10 | 13.61 | Laminate, Closet, Sliding Doors |
| Room 6 | Flat | Laundry | 8.13 | 3.38 | Ceramic Floor, Laundry Sink, Closet |
| Washroom Type | No. of Pieces | Level |
| Washroom Type 1 | 4 | Main |
| Washroom Type 2 | 3 | Main |
| Washroom Type 3 | 0 | |
| Washroom Type 4 | 0 | |
| Washroom Type 5 | 0 |
| Total Area: | 0.00 |
| Washrooms: | 2 |
| Heat Type: | Forced Air |
| Central Air Conditioning: | Central Air |
$
%
Years
This calculator is for demonstration purposes only. Always consult a professional
financial advisor before making personal financial decisions.
| Although the information displayed is believed to be accurate, no warranties or representations are made of any kind. |
| RE/MAX NOBLECORP REAL ESTATE |
- Listing -1 of 0
|
|

Hossein Vanishoja
Broker, ABR, SRS, P.Eng
Dir:
416-300-8000
Bus:
888-884-0105
Fax:
888-884-0106
| Virtual Tour | Book Showing | Email a Friend |
Jump To:
At a Glance:
| Type: | Com - Condo Apartment |
| Area: | York |
| Municipality: | Vaughan |
| Neighbourhood: | Maple |
| Style: | Apartment |
| Lot Size: | x 0.00() |
| Approximate Age: | |
| Tax: | $2,819.53 |
| Maintenance Fee: | $923.1 |
| Beds: | 2 |
| Baths: | 2 |
| Garage: | 0 |
| Fireplace: | N |
| Air Conditioning: | |
| Pool: |
Locatin Map:
Payment Calculator:

Listing added to your favorite list
Looking for resale homes?

By agreeing to Terms of Use, you will have ability to search up to 311610 listings and access to richer information than found on REALTOR.ca through my website.


