$1,880,000
Available - For Sale
Listing ID: N12140527
68 Sapphire Driv , Richmond Hill, L4S 2E6, York
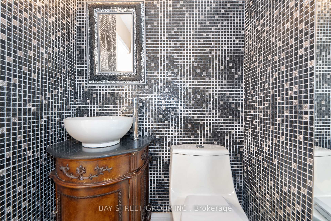
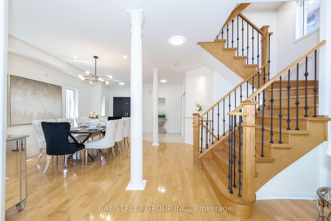
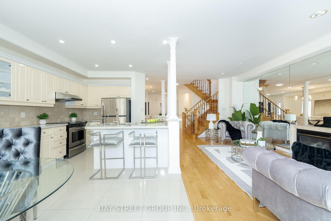
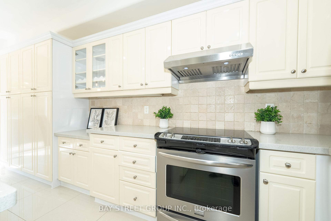
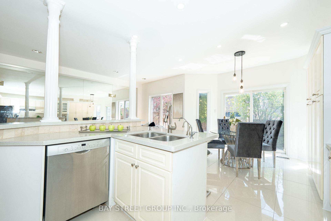
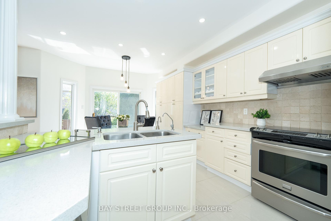
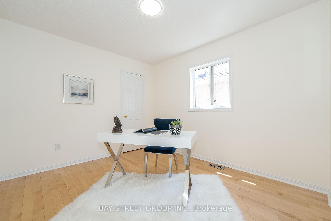
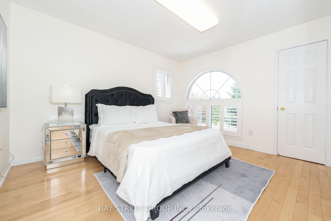
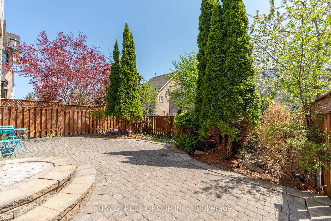
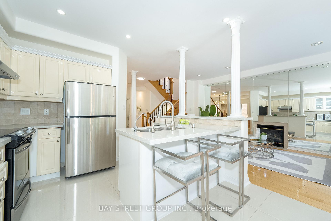
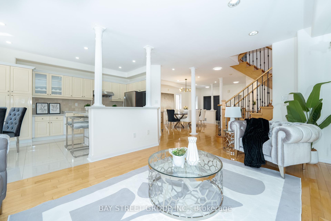
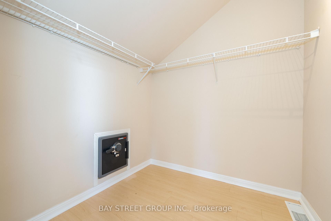
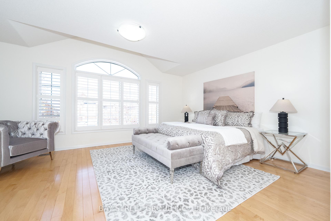
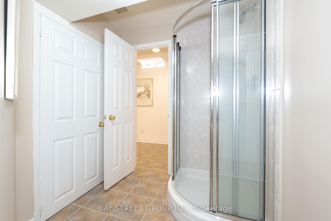
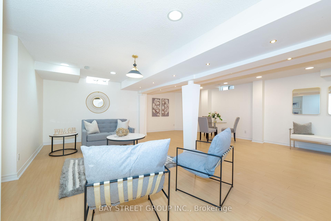
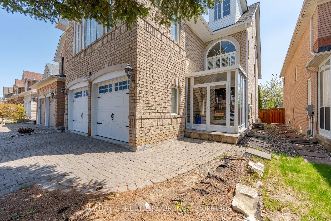

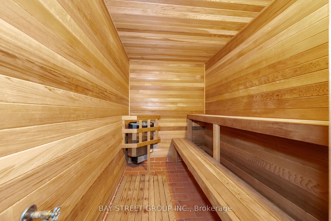
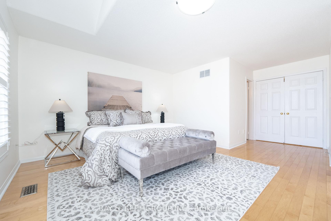
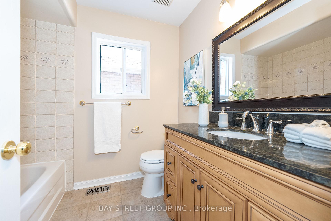
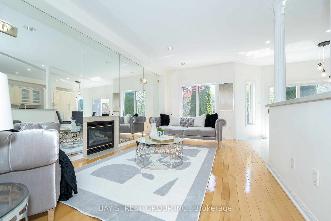
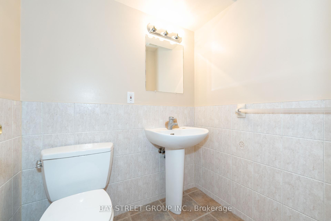
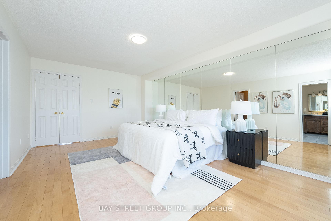
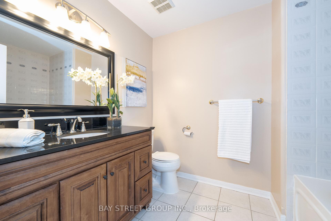
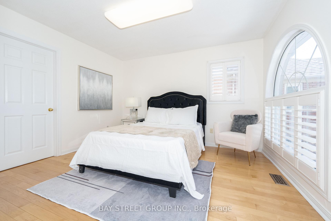
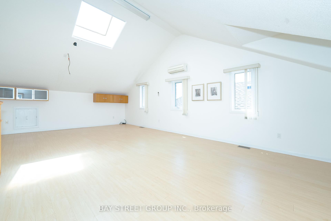
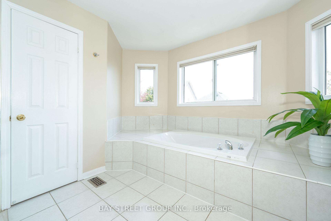
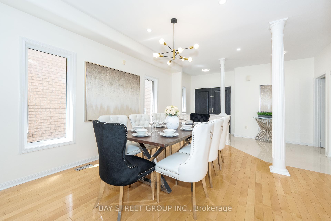
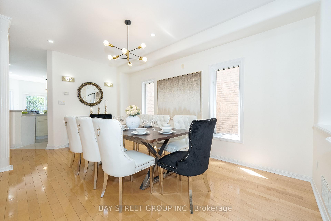
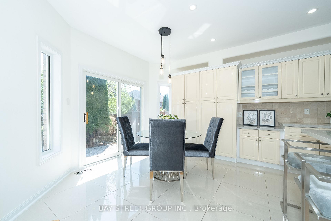
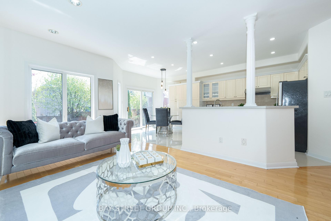
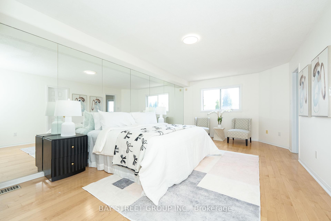
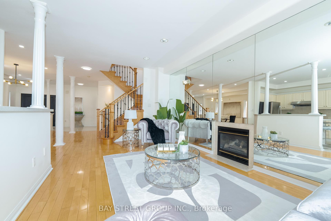
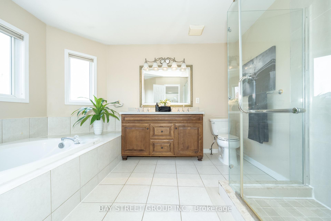
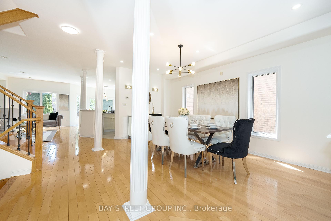
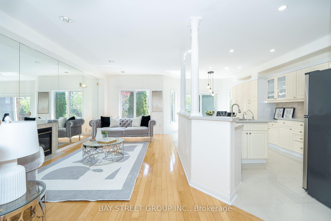
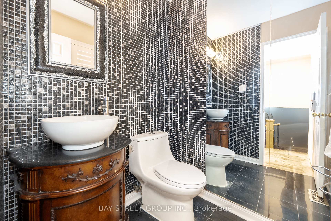
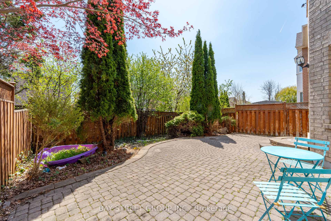
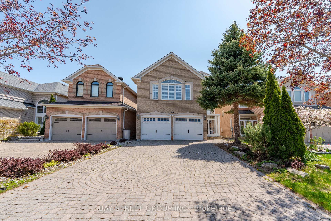
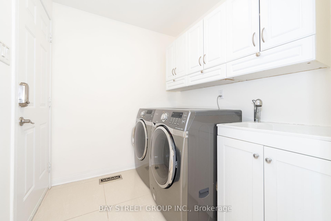
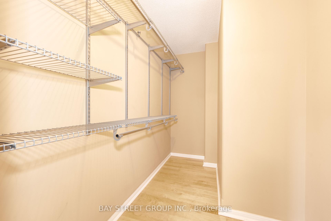
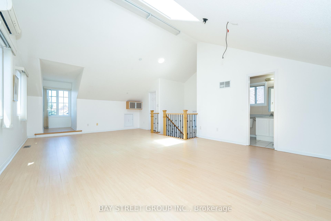
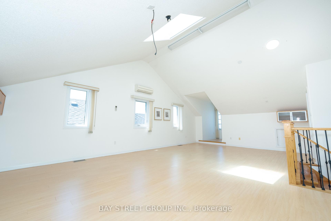
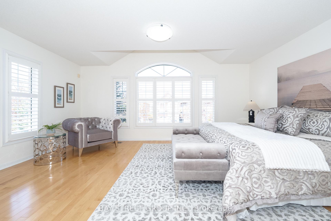
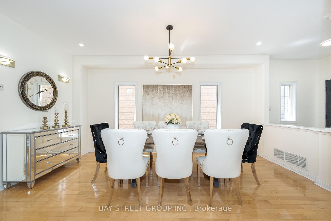
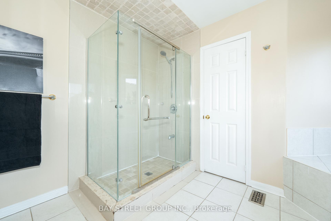
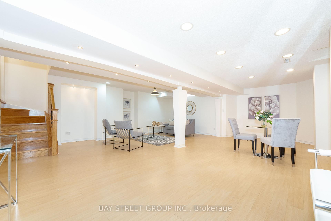
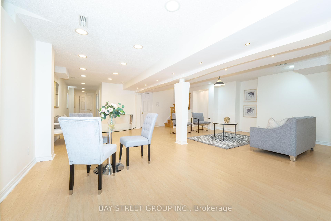
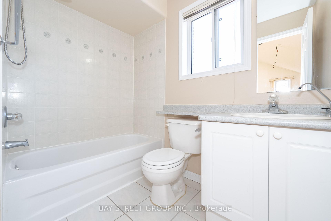
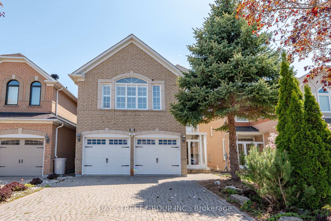


















































| Welcome To Your Private Oasis! This Beautifully Upgraded 3,100 Sq Ft Detached Home Features 5 Spacious Bedrooms, 6 Bathrooms, And Sits On A Professionally Landscaped Lot With No Sidewalk, Offering Enhanced Curb Appeal And Extra Parking. Inside, Youll Find Quartz And Granite Countertops In The Kitchen And All Bathrooms, Hardwood Flooring Throughout The Main And Second Floors, And A Custom-Built Cedar SaunaPerfect For Relaxation.The Fifth Bedroom Features A Skylight, Ensuite Bath, And Walk-In Closet, Making It Ideal For Guests Or A Private Office. With Its Thoughtful Layout And High-End Finishes, This Home Offers Comfort, Style, And Flexibility For Families Of All Sizes. |
| Price | $1,880,000 |
| Taxes: | $8275.31 |
| Occupancy: | Vacant |
| Address: | 68 Sapphire Driv , Richmond Hill, L4S 2E6, York |
| Acreage: | < .50 |
| Directions/Cross Streets: | Leslie/Major MacKenzie |
| Rooms: | 10 |
| Rooms +: | 1 |
| Bedrooms: | 5 |
| Bedrooms +: | 0 |
| Family Room: | T |
| Basement: | Finished |
| Level/Floor | Room | Length(ft) | Width(ft) | Descriptions | |
| Room 1 | Ground | Living Ro | 18.86 | 14.76 | Hardwood Floor, Open Concept, Combined w/Dining |
| Room 2 | Ground | Dining Ro | 18.86 | 14.76 | Hardwood Floor, Open Concept, Combined w/Living |
| Room 3 | Ground | Family Ro | 20.76 | 10.92 | Hardwood Floor, Gas Fireplace, Pot Lights |
| Room 4 | Ground | Kitchen | 11.15 | 11.28 | Open Concept, Quartz Counter, Stainless Steel Appl |
| Room 5 | Ground | Breakfast | 11.15 | 10.92 | Open Concept, Ceramic Floor, W/O To Yard |
| Room 6 | Second | Primary B | 21.65 | 11.81 | Hardwood Floor, 5 Pc Ensuite, Walk-In Closet(s) |
| Room 7 | Second | Bedroom 2 | 17.68 | 13.91 | Hardwood Floor, 4 Pc Ensuite, Walk-In Closet(s) |
| Room 8 | Second | Bedroom 3 | 11.91 | 9.94 | Hardwood Floor, Closet, Window |
| Room 9 | Second | Bedroom 4 | 12.3 | 11.12 | Hardwood Floor, Closet, Window |
| Room 10 | Third | Bedroom 5 | 26.04 | 21.84 | 4 Pc Ensuite, Walk-In Closet(s), Skylight |
| Room 11 | Basement | Recreatio | 25.81 | 21.84 | Pot Lights, Sauna, 3 Pc Ensuite |
| Washroom Type | No. of Pieces | Level |
| Washroom Type 1 | 2 | Ground |
| Washroom Type 2 | 5 | Second |
| Washroom Type 3 | 4 | Second |
| Washroom Type 4 | 4 | Third |
| Washroom Type 5 | 3 | Basement |
| Total Area: | 0.00 |
| Property Type: | Detached |
| Style: | 3-Storey |
| Exterior: | Brick |
| Garage Type: | Built-In |
| Drive Parking Spaces: | 4 |
| Pool: | None |
| Approximatly Square Footage: | 3000-3500 |
| CAC Included: | N |
| Water Included: | N |
| Cabel TV Included: | N |
| Common Elements Included: | N |
| Heat Included: | N |
| Parking Included: | N |
| Condo Tax Included: | N |
| Building Insurance Included: | N |
| Fireplace/Stove: | Y |
| Heat Type: | Forced Air |
| Central Air Conditioning: | Central Air |
| Central Vac: | N |
| Laundry Level: | Syste |
| Ensuite Laundry: | F |
| Sewers: | Sewer |
$
%
Years
This calculator is for demonstration purposes only. Always consult a professional
financial advisor before making personal financial decisions.
| Although the information displayed is believed to be accurate, no warranties or representations are made of any kind. |
| BAY STREET GROUP INC. |
- Listing -1 of 0
|
|

Hossein Vanishoja
Broker, ABR, SRS, P.Eng
Dir:
416-300-8000
Bus:
888-884-0105
Fax:
888-884-0106
| Book Showing | Email a Friend |
Jump To:
At a Glance:
| Type: | Freehold - Detached |
| Area: | York |
| Municipality: | Richmond Hill |
| Neighbourhood: | Rouge Woods |
| Style: | 3-Storey |
| Lot Size: | x 109.91(Feet) |
| Approximate Age: | |
| Tax: | $8,275.31 |
| Maintenance Fee: | $0 |
| Beds: | 5 |
| Baths: | 6 |
| Garage: | 0 |
| Fireplace: | Y |
| Air Conditioning: | |
| Pool: | None |
Locatin Map:
Payment Calculator:

Listing added to your favorite list
Looking for resale homes?

By agreeing to Terms of Use, you will have ability to search up to 311610 listings and access to richer information than found on REALTOR.ca through my website.


