$929,900
Available - For Sale
Listing ID: X12096676
42 Peachwood Cres , Hamilton, L8E 5Z8, Hamilton
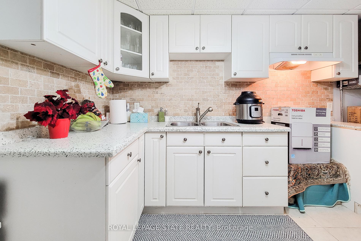
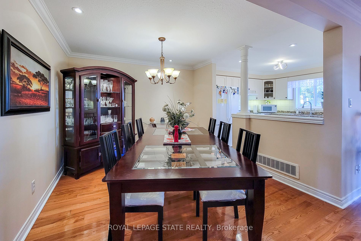
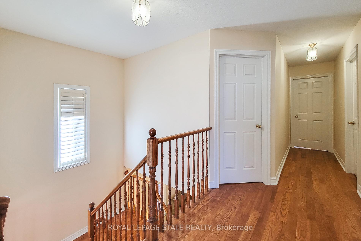
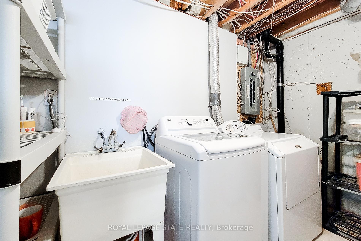
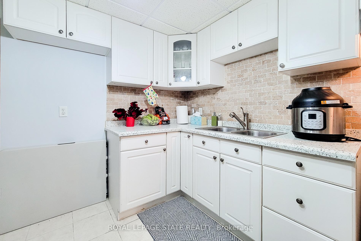
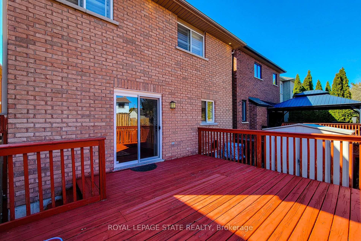
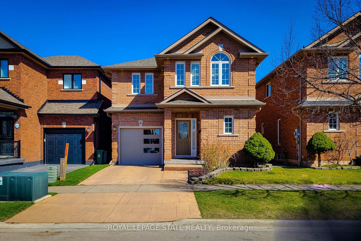
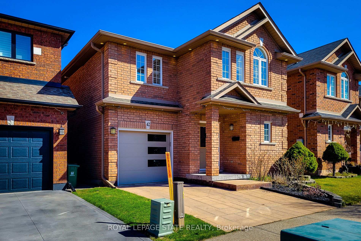
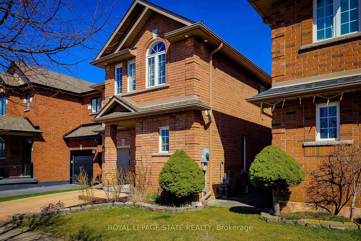
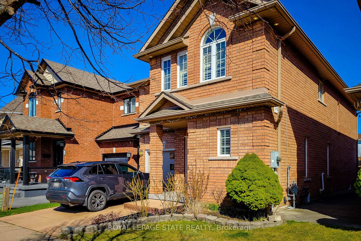
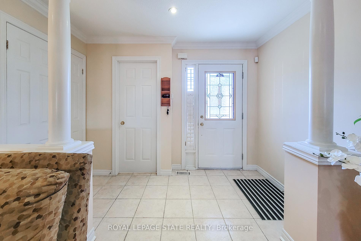
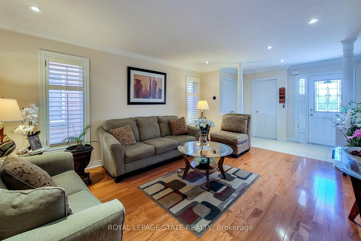
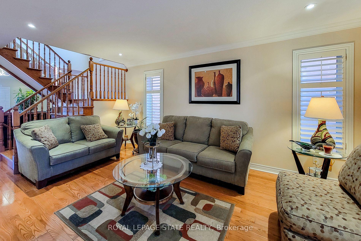
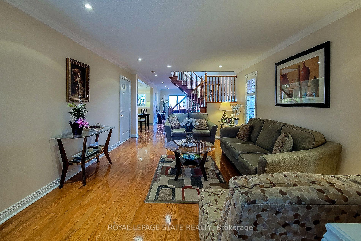
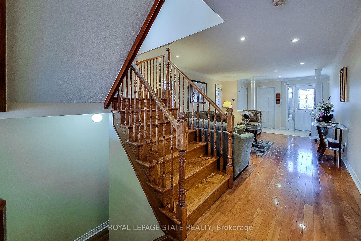
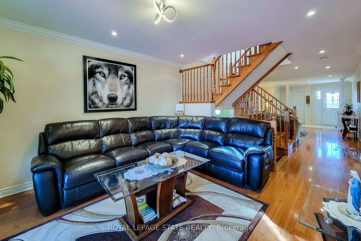
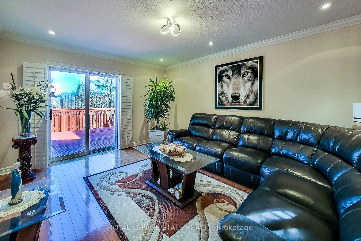
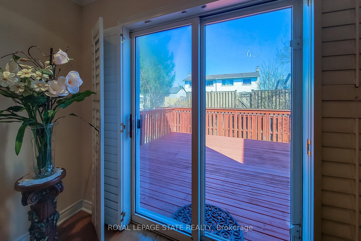
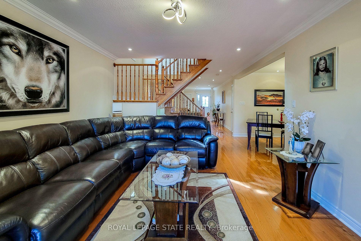

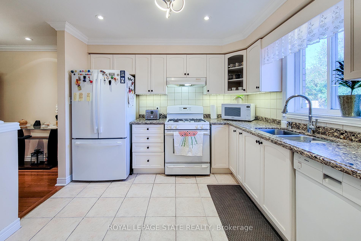
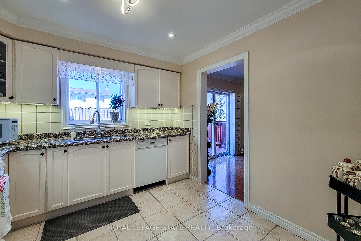
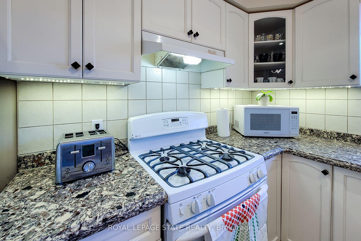
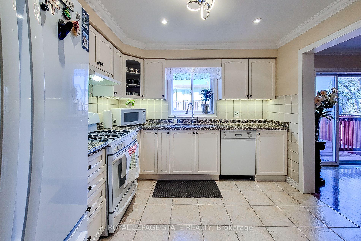
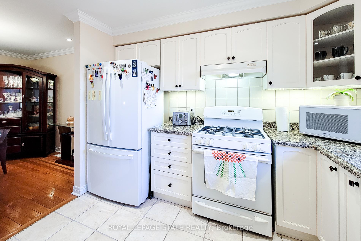
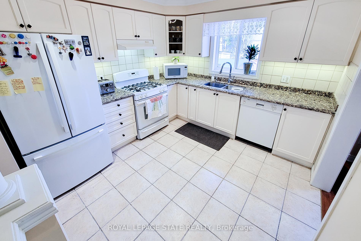
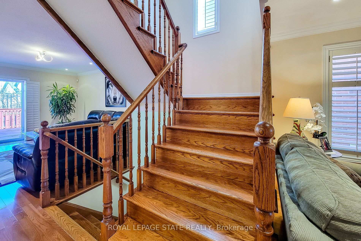
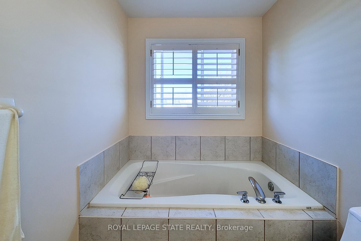
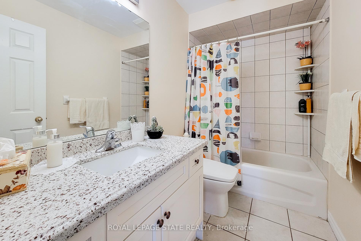
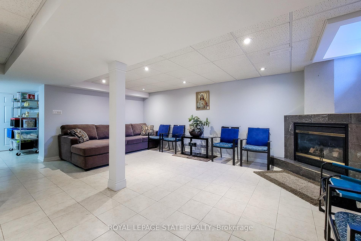
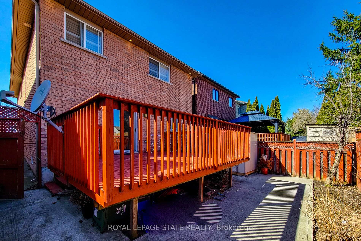
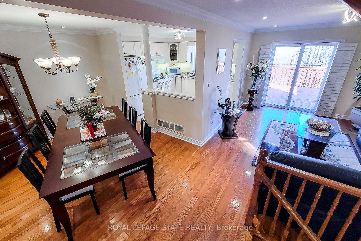
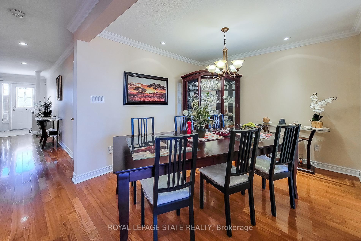
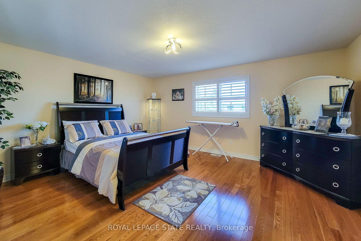
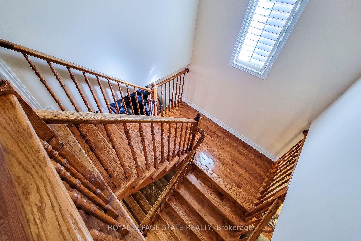
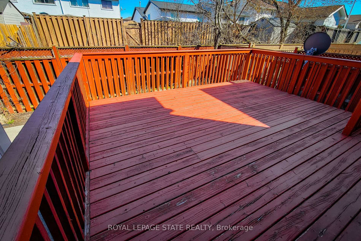
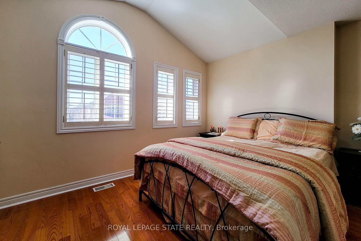
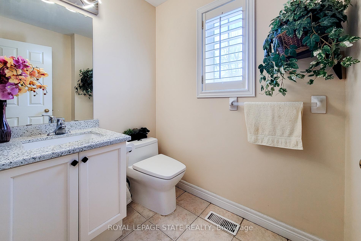
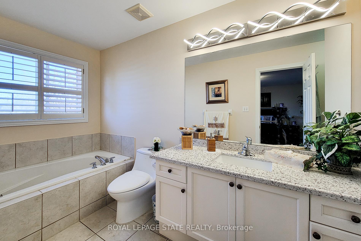

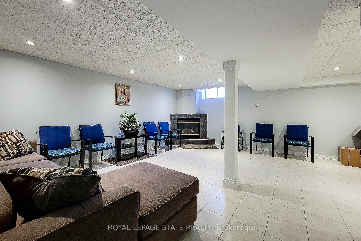
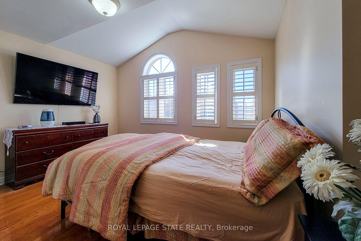
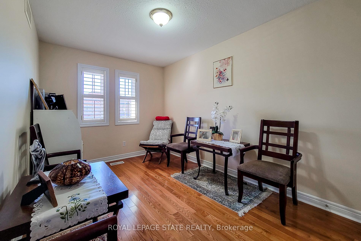











































| Welcome to this immaculate 4-bedroom, 4-bathroom, 2-story full brick detached home located in a family-friendly neighborhood in prime Stoney Creek. This carpet-free home is conveniently situated near public transportation, schools, parks, shopping centers, and the highway, ensuring easy daily commutes and errands. Offering 2,060 sq ft plus fully finished basement, this home provides ample room for families of all sizes. It features four generously sized bedrooms with hardwood floors, along with a kitchen and bathrooms adorned with granite countertops and large deck in the fully fenced backyard . The basement includes a spacious recreation room, a fireplace, and a kitchen. Combining comfort, style, and practicality, this property is an excellent choice for your next family home. Dont miss the opportunity to make this beautiful, move-in-ready house is yours! |
| Price | $929,900 |
| Taxes: | $5249.00 |
| Occupancy: | Owner |
| Address: | 42 Peachwood Cres , Hamilton, L8E 5Z8, Hamilton |
| Acreage: | < .50 |
| Directions/Cross Streets: | Highway #8 |
| Rooms: | 9 |
| Bedrooms: | 4 |
| Bedrooms +: | 0 |
| Family Room: | T |
| Basement: | Full, Finished |
| Level/Floor | Room | Length(ft) | Width(ft) | Descriptions | |
| Room 1 | Main | Living Ro | 12.66 | 17.32 | Hardwood Floor |
| Room 2 | Main | Family Ro | 12 | 14.83 | Hardwood Floor |
| Room 3 | Main | Dining Ro | 14.99 | 10.5 | Hardwood Floor |
| Room 4 | Main | Kitchen | 10.33 | 10.66 | Tile Floor |
| Room 5 | Main | Bathroom | 2 Pc Bath | ||
| Room 6 | Second | Primary B | 16.5 | 14.5 | Hardwood Floor |
| Room 7 | Second | Bedroom 2 | 10 | 11.15 | Hardwood Floor |
| Room 8 | Second | Bedroom 3 | 8.99 | 13.15 | Hardwood Floor |
| Room 9 | Second | Bedroom 4 | 12.66 | 10.99 | Hardwood Floor |
| Room 10 | Second | Bathroom | 4 Pc Ensuite | ||
| Room 11 | Second | Bathroom | 4 Pc Bath | ||
| Room 12 | Basement | Recreatio | 20.17 | 14.56 | Fireplace |
| Room 13 | Basement | Kitchen | 15.25 | 7.58 | |
| Room 14 | Basement | Laundry | |||
| Room 15 | Basement | Bathroom | 3 Pc Bath |
| Washroom Type | No. of Pieces | Level |
| Washroom Type 1 | 2 | Main |
| Washroom Type 2 | 4 | Second |
| Washroom Type 3 | 3 | Basement |
| Washroom Type 4 | 0 | |
| Washroom Type 5 | 0 |
| Total Area: | 0.00 |
| Approximatly Age: | 16-30 |
| Property Type: | Detached |
| Style: | 2-Storey |
| Exterior: | Brick |
| Garage Type: | Attached |
| (Parking/)Drive: | Front Yard |
| Drive Parking Spaces: | 1 |
| Park #1 | |
| Parking Type: | Front Yard |
| Park #2 | |
| Parking Type: | Front Yard |
| Park #3 | |
| Parking Type: | Inside Ent |
| Pool: | None |
| Approximatly Age: | 16-30 |
| Approximatly Square Footage: | 2000-2500 |
| Property Features: | Clear View, Fenced Yard |
| CAC Included: | N |
| Water Included: | N |
| Cabel TV Included: | N |
| Common Elements Included: | N |
| Heat Included: | N |
| Parking Included: | N |
| Condo Tax Included: | N |
| Building Insurance Included: | N |
| Fireplace/Stove: | Y |
| Heat Type: | Forced Air |
| Central Air Conditioning: | Central Air |
| Central Vac: | N |
| Laundry Level: | Syste |
| Ensuite Laundry: | F |
| Sewers: | Sewer |
$
%
Years
This calculator is for demonstration purposes only. Always consult a professional
financial advisor before making personal financial decisions.
| Although the information displayed is believed to be accurate, no warranties or representations are made of any kind. |
| ROYAL LEPAGE STATE REALTY |
- Listing -1 of 0
|
|

Hossein Vanishoja
Broker, ABR, SRS, P.Eng
Dir:
416-300-8000
Bus:
888-884-0105
Fax:
888-884-0106
| Virtual Tour | Book Showing | Email a Friend |
Jump To:
At a Glance:
| Type: | Freehold - Detached |
| Area: | Hamilton |
| Municipality: | Hamilton |
| Neighbourhood: | Stoney Creek |
| Style: | 2-Storey |
| Lot Size: | x 85.49(Feet) |
| Approximate Age: | 16-30 |
| Tax: | $5,249 |
| Maintenance Fee: | $0 |
| Beds: | 4 |
| Baths: | 4 |
| Garage: | 0 |
| Fireplace: | Y |
| Air Conditioning: | |
| Pool: | None |
Locatin Map:
Payment Calculator:

Listing added to your favorite list
Looking for resale homes?

By agreeing to Terms of Use, you will have ability to search up to 311610 listings and access to richer information than found on REALTOR.ca through my website.


