$570,000
Available - For Sale
Listing ID: C12143825
460 Adelaide Stre East , Toronto, M5A 0E7, Toronto
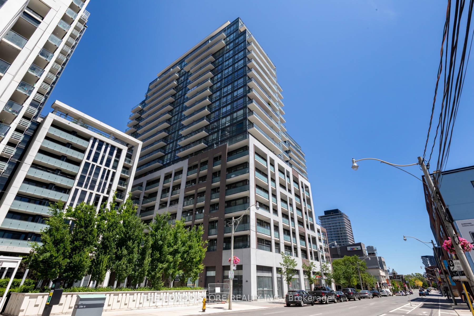
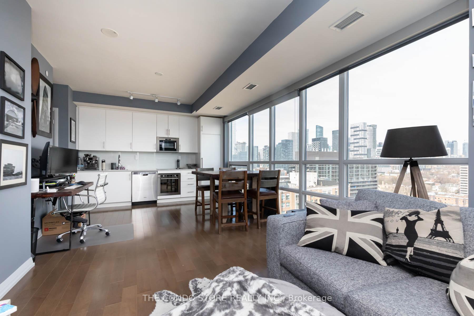
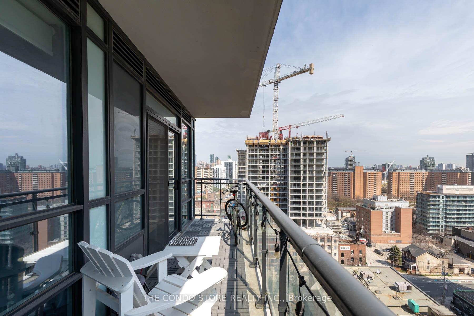
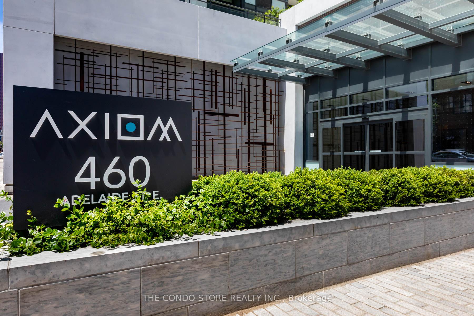
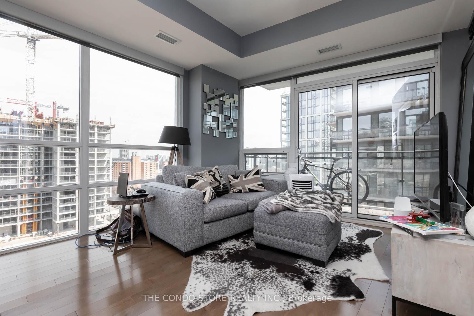
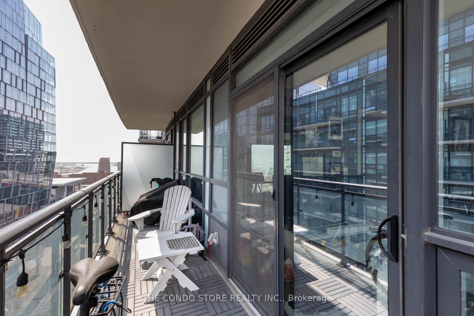
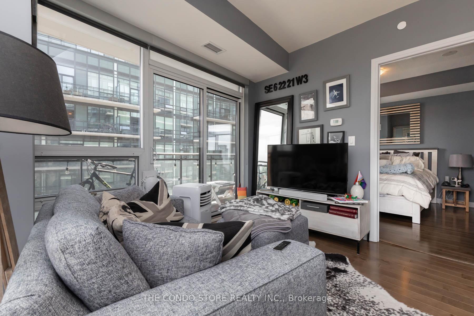
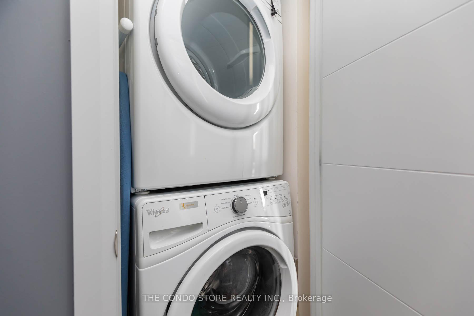
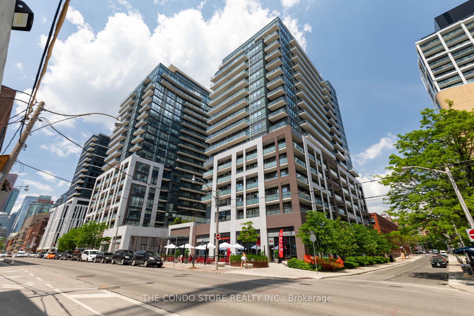
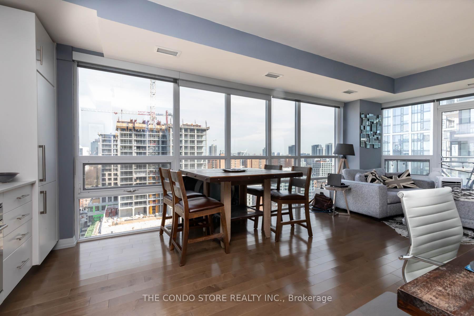
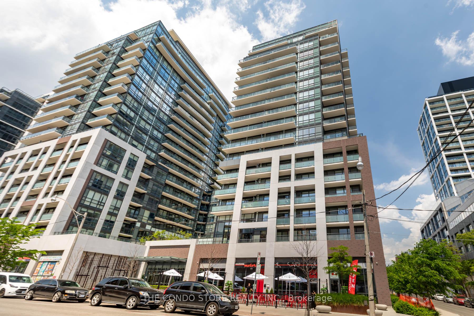

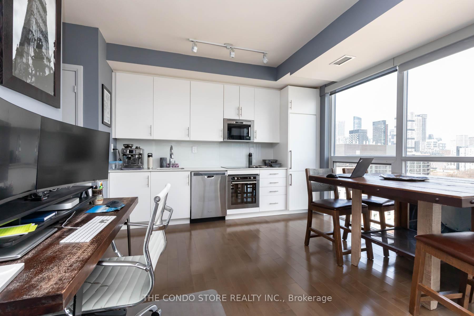
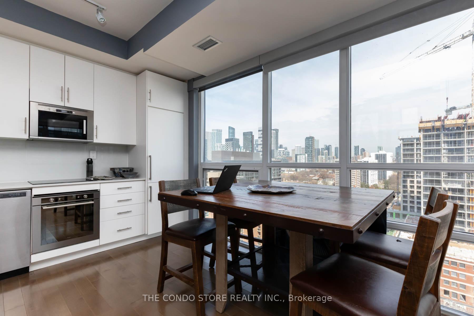
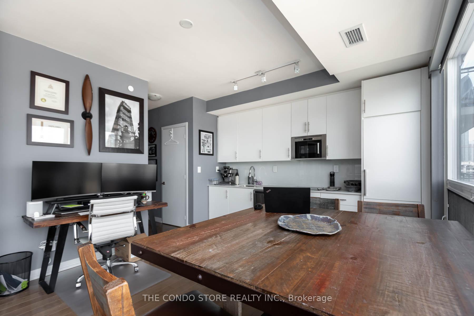

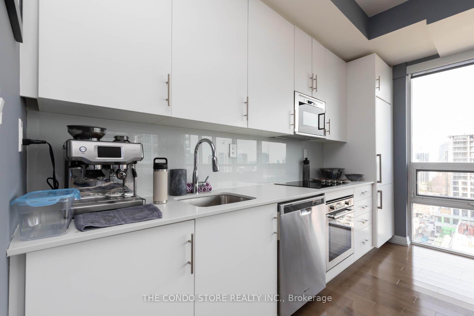
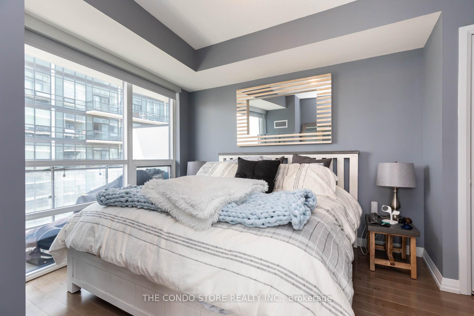
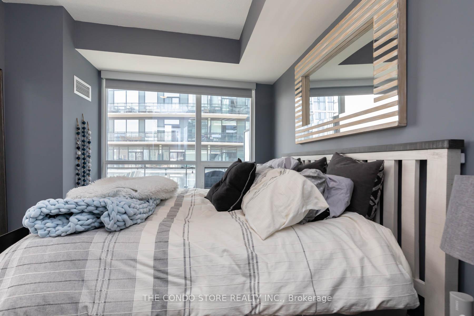
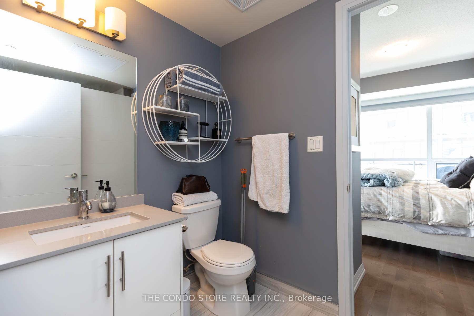
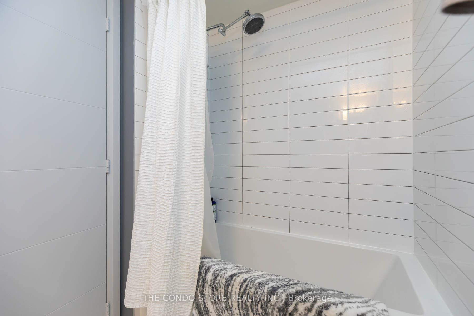
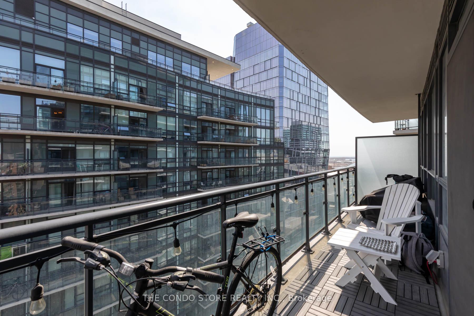
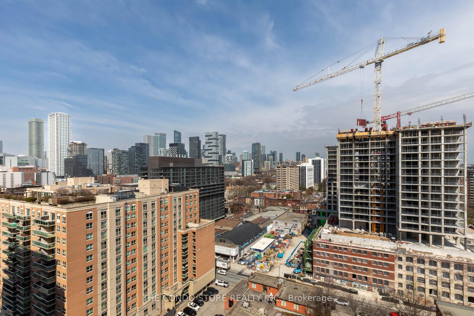
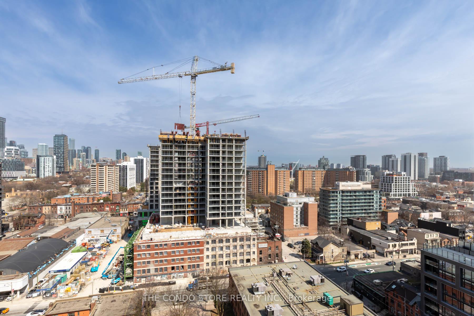
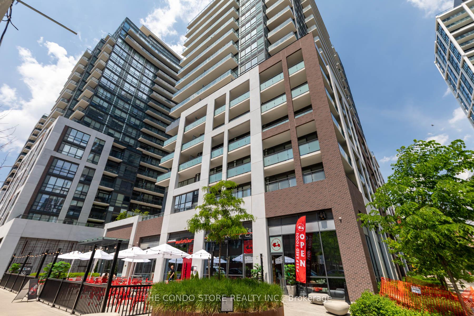

























| This spacious 1-bedroom, 1-bathroom (Jack & Jill) corner unit sits high on the 20th floor, offering clear northeast exposure and an abundance of natural light. Unlike many newer builds, this suite features a truly livable layout designed for functionality and everyday comfort, with generous room sizes and excellent flow. Located in the highly sought-after St. Lawrence / Old Town neighborhood, you're steps from: St. Lawrence Market for gourmet groceries and local charm Trendy restaurants, cafés, and bars along King Street East The Distillery District and Toronto's Historic Flatiron Building Easy access to TTC, Union Station, and Gardiner Expressway Whether you're a professional, first-time buyer, or savvy investor, this unit offers the ideal combination of location, layout, and lifestyle. |
| Price | $570,000 |
| Taxes: | $2639.31 |
| Occupancy: | Tenant |
| Address: | 460 Adelaide Stre East , Toronto, M5A 0E7, Toronto |
| Postal Code: | M5A 0E7 |
| Province/State: | Toronto |
| Directions/Cross Streets: | King & Ontario |
| Level/Floor | Room | Length(ft) | Width(ft) | Descriptions | |
| Room 1 | Main | Foyer | 6.33 | 4.66 | Closet, Laminate |
| Room 2 | Main | Kitchen | 12.6 | 11.91 | Quartz Counter, Stainless Steel Appl, W/O To Terrace |
| Room 3 | Main | Dining Ro | 12.6 | 11.91 | Laminate, Combined w/Kitchen, W/O To Terrace |
| Room 4 | Main | Living Ro | 12.17 | 11.09 | Large Window, NE View, Laminate |
| Room 5 | Main | Bedroom | 12.99 | 11.32 | Large Window, 4 Pc Ensuite, Large Closet |
| Room 6 | Main | Bathroom | 8.99 | 5.08 | 4 Pc Ensuite, Tile Floor |
| Room 7 |
| Washroom Type | No. of Pieces | Level |
| Washroom Type 1 | 4 | Main |
| Washroom Type 2 | 0 | |
| Washroom Type 3 | 0 | |
| Washroom Type 4 | 0 | |
| Washroom Type 5 | 0 |
| Total Area: | 0.00 |
| Approximatly Age: | 0-5 |
| Sprinklers: | Conc |
| Washrooms: | 1 |
| Heat Type: | Forced Air |
| Central Air Conditioning: | Central Air |
$
%
Years
This calculator is for demonstration purposes only. Always consult a professional
financial advisor before making personal financial decisions.
| Although the information displayed is believed to be accurate, no warranties or representations are made of any kind. |
| THE CONDO STORE REALTY INC. |
- Listing -1 of 0
|
|

Hossein Vanishoja
Broker, ABR, SRS, P.Eng
Dir:
416-300-8000
Bus:
888-884-0105
Fax:
888-884-0106
| Virtual Tour | Book Showing | Email a Friend |
Jump To:
At a Glance:
| Type: | Com - Condo Apartment |
| Area: | Toronto |
| Municipality: | Toronto C08 |
| Neighbourhood: | Moss Park |
| Style: | Apartment |
| Lot Size: | x 0.00() |
| Approximate Age: | 0-5 |
| Tax: | $2,639.31 |
| Maintenance Fee: | $488.33 |
| Beds: | 1 |
| Baths: | 1 |
| Garage: | 0 |
| Fireplace: | N |
| Air Conditioning: | |
| Pool: |
Locatin Map:
Payment Calculator:

Listing added to your favorite list
Looking for resale homes?

By agreeing to Terms of Use, you will have ability to search up to 311610 listings and access to richer information than found on REALTOR.ca through my website.


