$1,248,000
Available - For Sale
Listing ID: W12143546
17940 Airport Road , Caledon, L7K 2G8, Peel

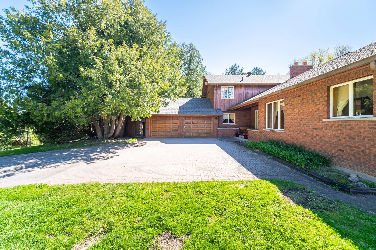
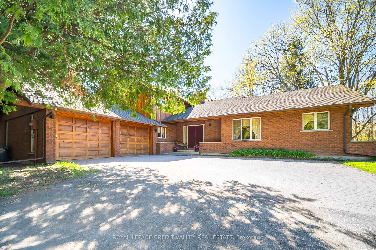
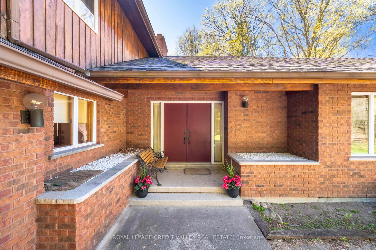
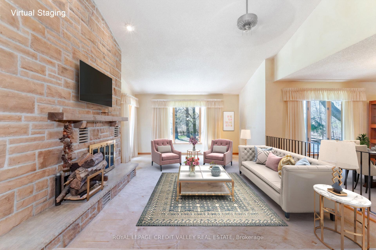
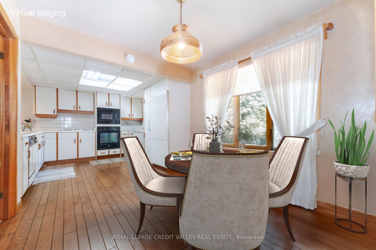
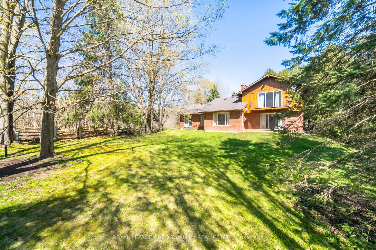

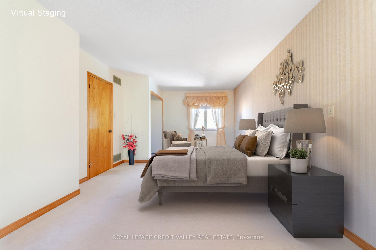
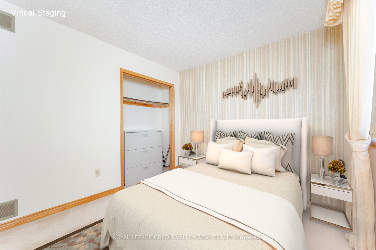
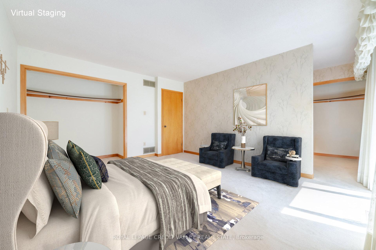
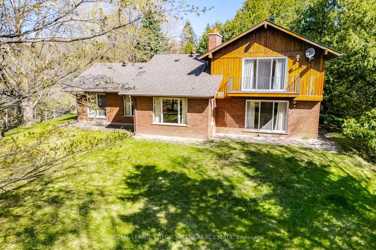
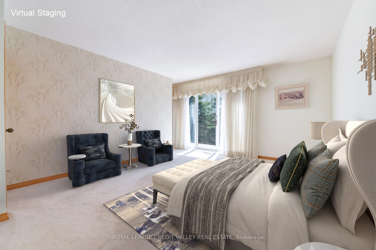
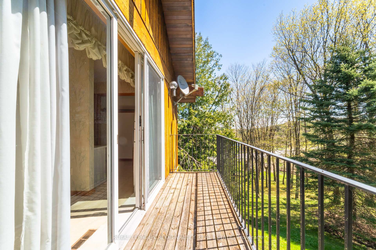
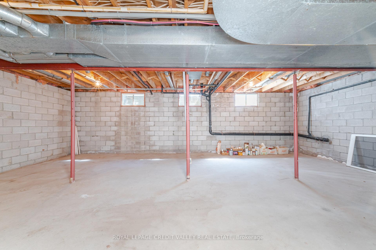
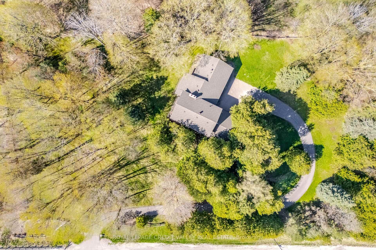
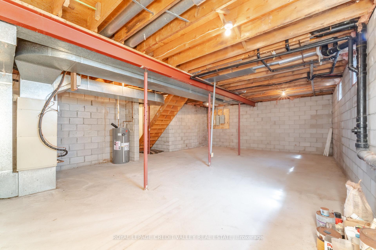
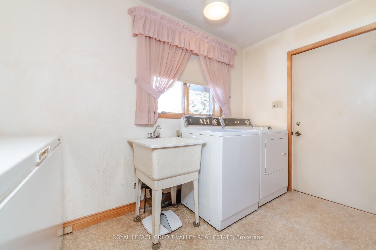
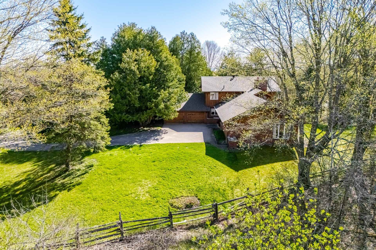
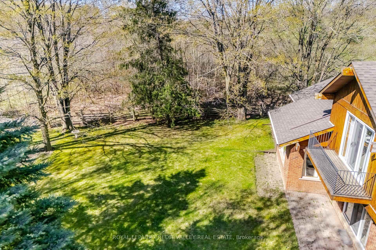
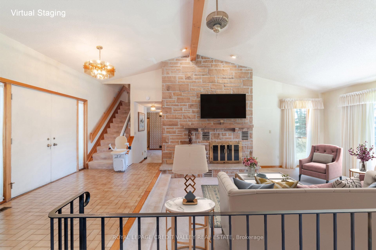
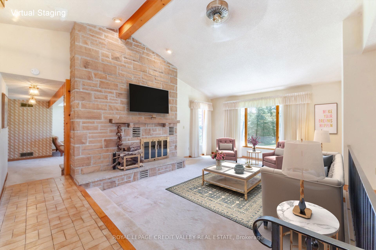
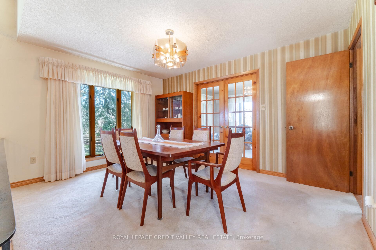
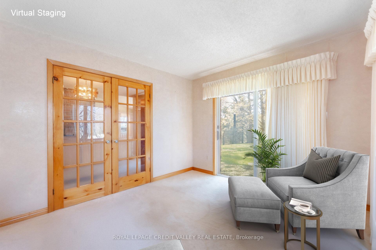
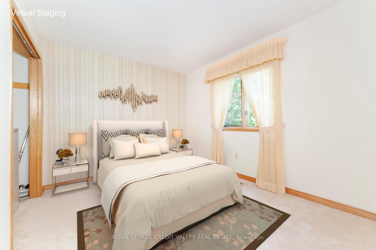
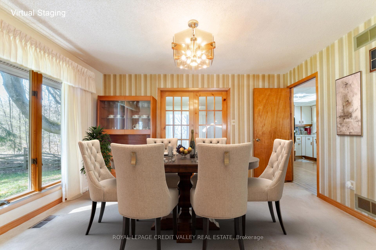
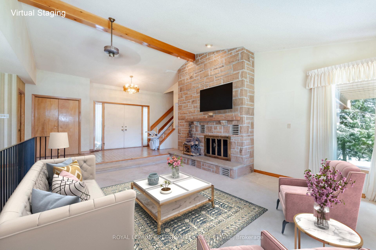
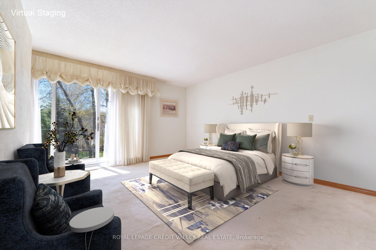
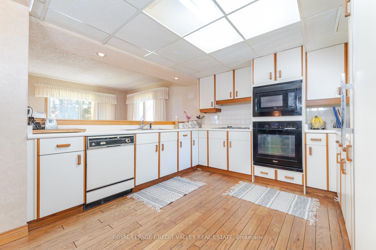
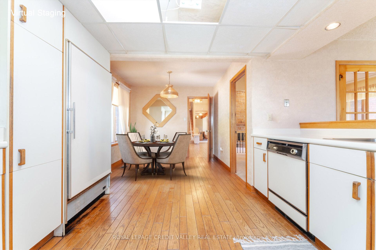
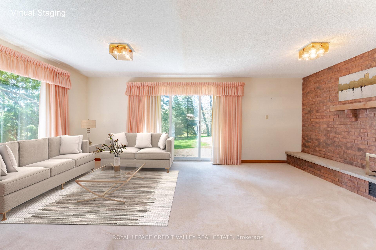
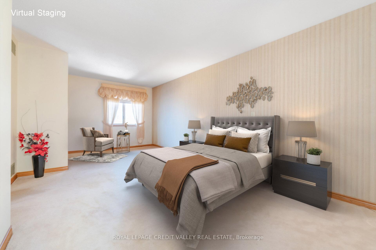
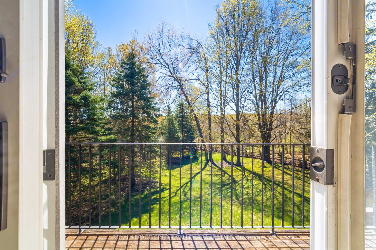
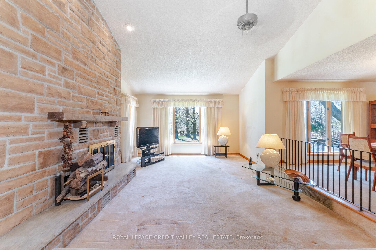
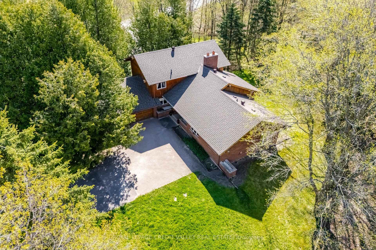
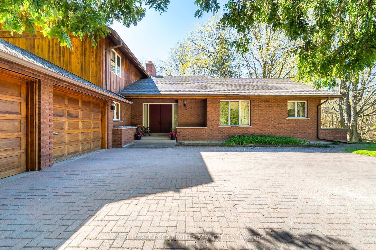
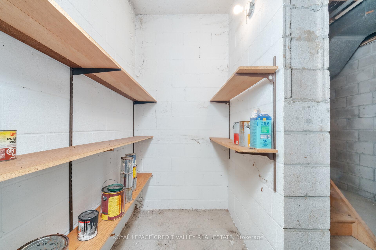
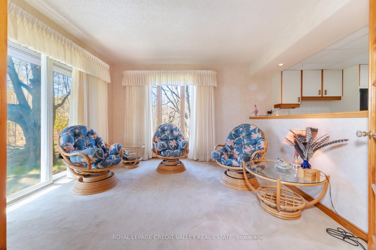
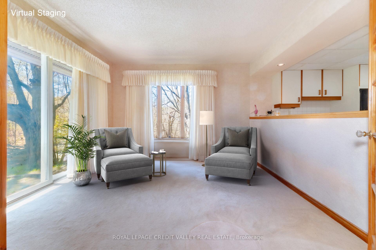
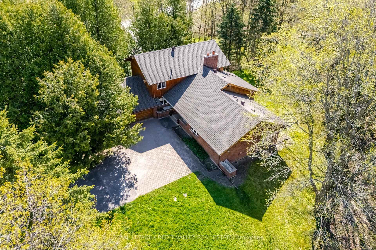








































| Unique custom built home situated on 1.25 acres within a canopy of landscaped grounds, mature trees, and rollings hills, offering exceptional privacy and natural beauty. Built in 1983, first time on the market in 42 years. Over 2472 sqft as per MPAC, expansive unfinished basement with high ceilings. Cathedral ceiling, wood burning fireplace in the living room and fireplace in the family room. Multiple walkouts to enjoy the serenity and sounds of nature, birds love to visit. Fantastic views, backs onto conservation. Some work required to bring your visions to life a rare opportunity. Minutes to Downtown Caledon East and amenities. Roof redone in 2018. Virtually staged photos. |
| Price | $1,248,000 |
| Taxes: | $5459.00 |
| Occupancy: | Owner |
| Address: | 17940 Airport Road , Caledon, L7K 2G8, Peel |
| Acreage: | .50-1.99 |
| Directions/Cross Streets: | Airport and Finnerty |
| Rooms: | 9 |
| Bedrooms: | 2 |
| Bedrooms +: | 1 |
| Family Room: | T |
| Basement: | Full, Unfinished |
| Level/Floor | Room | Length(ft) | Width(ft) | Descriptions | |
| Room 1 | Main | Living Ro | 18.86 | 13.74 | Fireplace, Broadloom, Cathedral Ceiling(s) |
| Room 2 | Main | Dining Ro | 10.82 | 13.05 | Broadloom, Overlooks Backyard, Combined w/Living |
| Room 3 | Main | Sunroom | 11.41 | 10.66 | Broadloom, Walk-Out, Overlooks Backyard |
| Room 4 | Main | Breakfast | 9.28 | 9.48 | Hardwood Floor |
| Room 5 | Main | Kitchen | 10.63 | 11.25 | Hardwood Floor |
| Room 6 | Main | Family Ro | 15.65 | 11.84 | Broadloom, Fireplace, Walk-Out |
| Room 7 | Main | Bedroom | 10.92 | 9.51 | Broadloom |
| Room 8 | Main | Laundry | 11.58 | 5.74 | Vinyl Floor |
| Room 9 | Upper | Bedroom 2 | 10.43 | 20.96 | Broadloom |
| Room 10 | Upper | Primary B | 14.83 | 12.76 | 3 Pc Ensuite, Broadloom |
| Room 11 | Basement | 20.37 | 30.77 |
| Washroom Type | No. of Pieces | Level |
| Washroom Type 1 | 3 | Main |
| Washroom Type 2 | 3 | Upper |
| Washroom Type 3 | 3 | Upper |
| Washroom Type 4 | 0 | |
| Washroom Type 5 | 0 |
| Total Area: | 0.00 |
| Approximatly Age: | 31-50 |
| Property Type: | Detached |
| Style: | 2-Storey |
| Exterior: | Brick |
| Garage Type: | Attached |
| (Parking/)Drive: | Private |
| Drive Parking Spaces: | 2 |
| Park #1 | |
| Parking Type: | Private |
| Park #2 | |
| Parking Type: | Private |
| Pool: | None |
| Other Structures: | Shed |
| Approximatly Age: | 31-50 |
| Approximatly Square Footage: | 2000-2500 |
| Property Features: | Greenbelt/Co, Wooded/Treed |
| CAC Included: | N |
| Water Included: | N |
| Cabel TV Included: | N |
| Common Elements Included: | N |
| Heat Included: | N |
| Parking Included: | N |
| Condo Tax Included: | N |
| Building Insurance Included: | N |
| Fireplace/Stove: | Y |
| Heat Type: | Forced Air |
| Central Air Conditioning: | Central Air |
| Central Vac: | Y |
| Laundry Level: | Syste |
| Ensuite Laundry: | F |
| Elevator Lift: | False |
| Sewers: | Septic |
| Utilities-Hydro: | Y |
$
%
Years
This calculator is for demonstration purposes only. Always consult a professional
financial advisor before making personal financial decisions.
| Although the information displayed is believed to be accurate, no warranties or representations are made of any kind. |
| ROYAL LEPAGE CREDIT VALLEY REAL ESTATE |
- Listing -1 of 0
|
|

Hossein Vanishoja
Broker, ABR, SRS, P.Eng
Dir:
416-300-8000
Bus:
888-884-0105
Fax:
888-884-0106
| Virtual Tour | Book Showing | Email a Friend |
Jump To:
At a Glance:
| Type: | Freehold - Detached |
| Area: | Peel |
| Municipality: | Caledon |
| Neighbourhood: | Caledon East |
| Style: | 2-Storey |
| Lot Size: | x 0.00(Feet) |
| Approximate Age: | 31-50 |
| Tax: | $5,459 |
| Maintenance Fee: | $0 |
| Beds: | 2+1 |
| Baths: | 3 |
| Garage: | 0 |
| Fireplace: | Y |
| Air Conditioning: | |
| Pool: | None |
Locatin Map:
Payment Calculator:

Listing added to your favorite list
Looking for resale homes?

By agreeing to Terms of Use, you will have ability to search up to 311610 listings and access to richer information than found on REALTOR.ca through my website.


