$2,950
Available - For Rent
Listing ID: C12092197
121 MCMAHON Driv , Toronto, M2K 0C1, Toronto
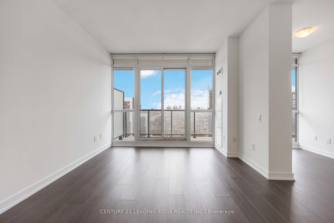
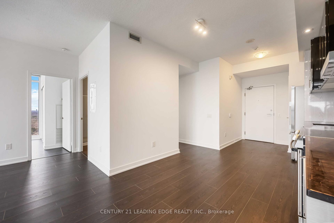
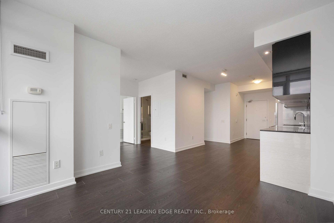
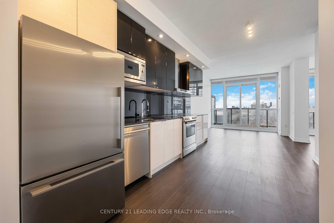
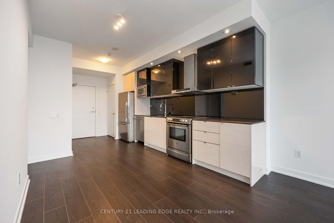
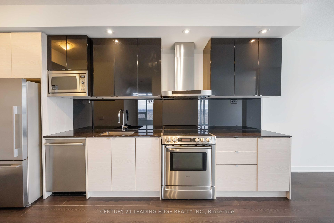
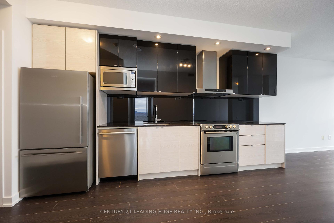
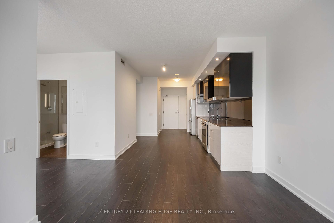
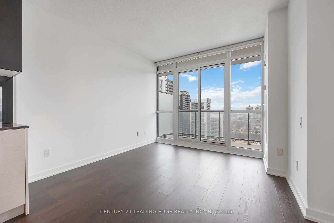
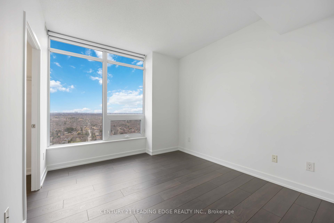
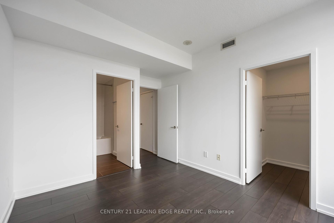
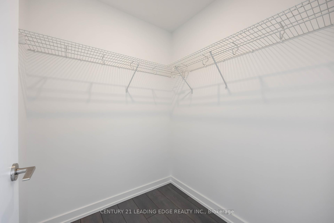
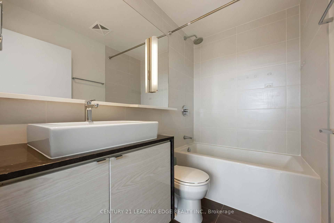
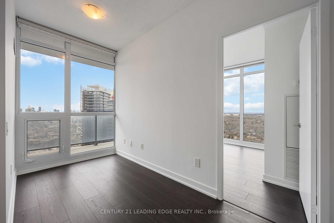
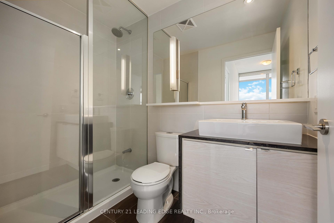
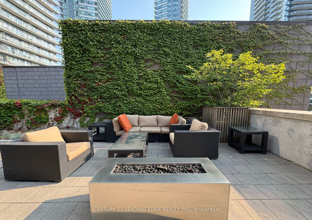
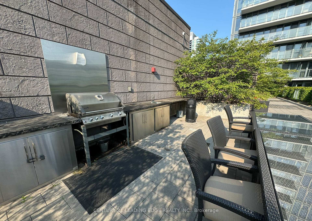
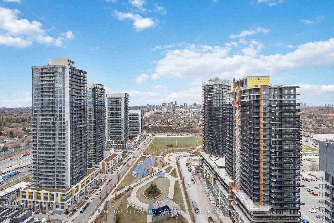
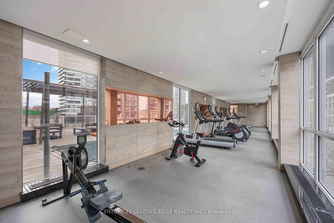
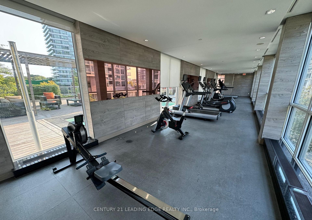
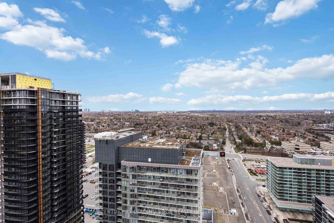
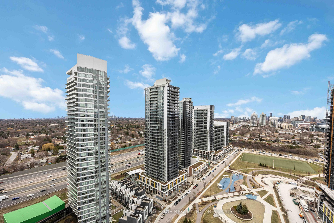
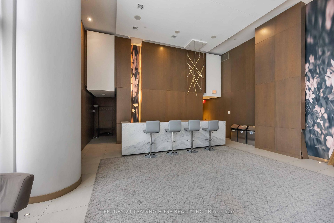
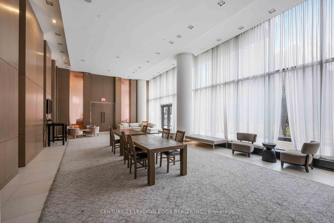
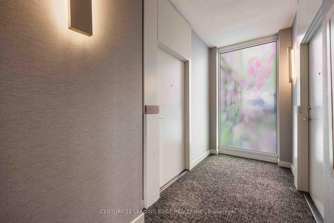
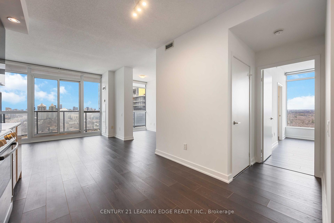
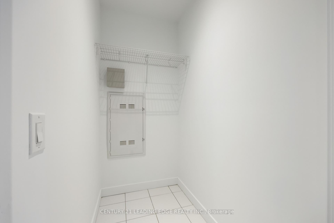
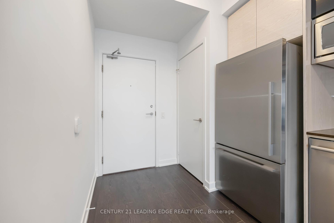
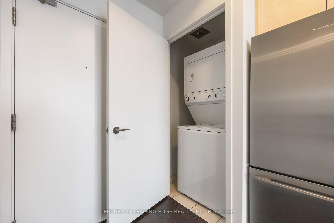
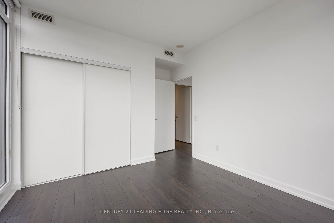
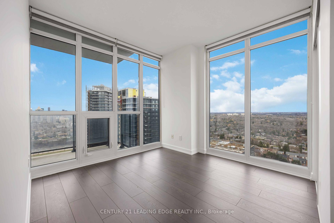
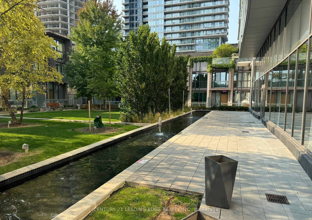
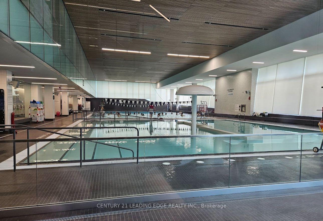
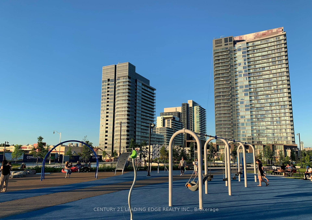
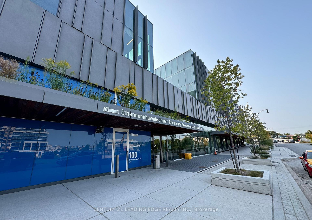
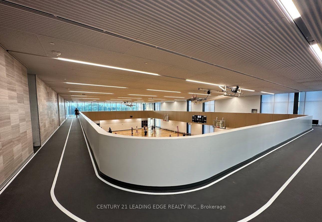
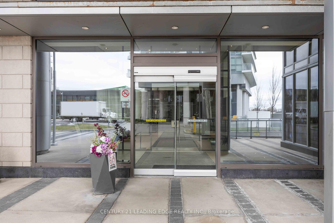
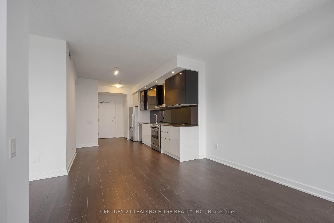
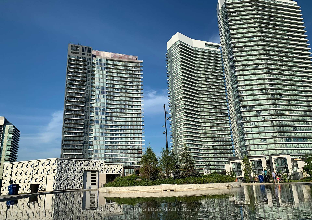
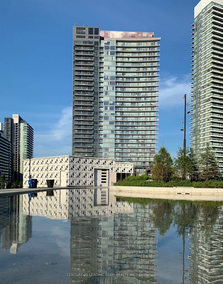
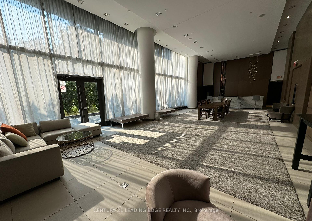
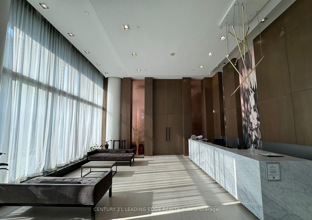
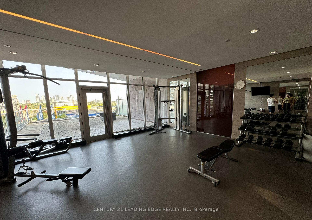
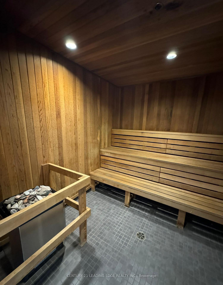
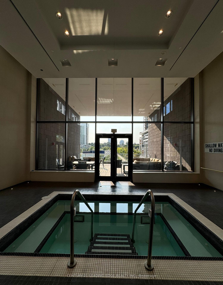
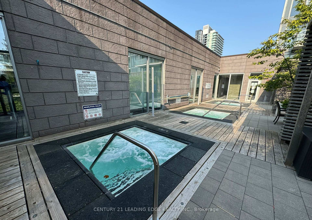
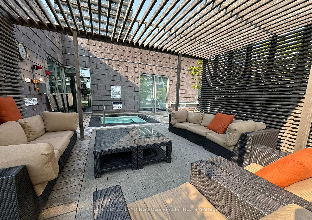
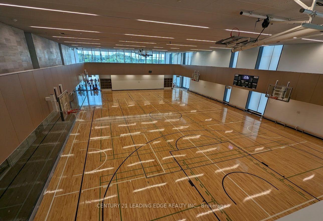
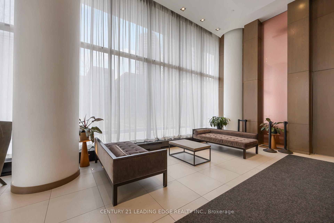
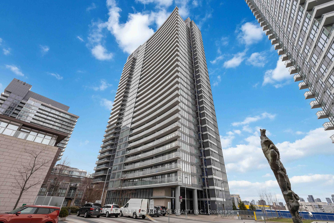


















































| Experience contemporary urban living in the heart of North York. This sun-drenched 2+1 bedroom corner unit is complete with designer finishes and breathtaking views. Featuring upgraded kitchen, integrated fridge & B/I Dishwasher, cooktop, B/I Oven, microwave, stack washer & dryer, 2 large bedrooms and a den with 9ft ceilings and floor to ceiling windows, laminate flooring throughout, huge balcony with amazing views. Well maintained building with plenty of amenities include a gym, indoor/outdoor whirlpools, an exercise room, a rooftop garden and a barbecue area, 24 hrs concierge, walk to subway, TTC, Park, Ikea, hospital, Canadian Tire, mall, restaurants, close to hwy 401. |
| Price | $2,950 |
| Taxes: | $0.00 |
| Occupancy: | Vacant |
| Address: | 121 MCMAHON Driv , Toronto, M2K 0C1, Toronto |
| Postal Code: | M2K 0C1 |
| Province/State: | Toronto |
| Directions/Cross Streets: | SHEPPARD AVE E/LESLIE ST |
| Level/Floor | Room | Length(ft) | Width(ft) | Descriptions | |
| Room 1 | Main | Living Ro | 5.97 | 7.71 | Combined w/Dining, Laminate, W/O To Balcony |
| Room 2 | Main | Dining Ro | 10.99 | 11.64 | Combined w/Living, Laminate, Open Concept |
| Room 3 | Main | Kitchen | 5.97 | 14.69 | Stainless Steel Appl, Laminate, Granite Counters |
| Room 4 | Main | Primary B | 11.84 | 10.5 | 4 Pc Ensuite, Laminate, Walk-In Closet(s) |
| Room 5 | Main | Bedroom 2 | 10.53 | 10.3 | Large Window, Laminate, Closet |
| Room 6 | Main | Den | 9.35 | 5.97 | Large Window, Laminate |
| Washroom Type | No. of Pieces | Level |
| Washroom Type 1 | 4 | Main |
| Washroom Type 2 | 4 | Main |
| Washroom Type 3 | 0 | |
| Washroom Type 4 | 0 | |
| Washroom Type 5 | 0 |
| Total Area: | 0.00 |
| Approximatly Age: | 6-10 |
| Washrooms: | 2 |
| Heat Type: | Forced Air |
| Central Air Conditioning: | Central Air |
| Although the information displayed is believed to be accurate, no warranties or representations are made of any kind. |
| CENTURY 21 LEADING EDGE REALTY INC. |
- Listing -1 of 0
|
|

Hossein Vanishoja
Broker, ABR, SRS, P.Eng
Dir:
416-300-8000
Bus:
888-884-0105
Fax:
888-884-0106
| Book Showing | Email a Friend |
Jump To:
At a Glance:
| Type: | Com - Condo Apartment |
| Area: | Toronto |
| Municipality: | Toronto C15 |
| Neighbourhood: | Bayview Village |
| Style: | Apartment |
| Lot Size: | x 0.00() |
| Approximate Age: | 6-10 |
| Tax: | $0 |
| Maintenance Fee: | $0 |
| Beds: | 2+1 |
| Baths: | 2 |
| Garage: | 0 |
| Fireplace: | N |
| Air Conditioning: | |
| Pool: |
Locatin Map:

Listing added to your favorite list
Looking for resale homes?

By agreeing to Terms of Use, you will have ability to search up to 311610 listings and access to richer information than found on REALTOR.ca through my website.


