$5,950
Available - For Rent
Listing ID: C12143852
25 Gloucester Stre , Toronto, M4Y 1L8, Toronto
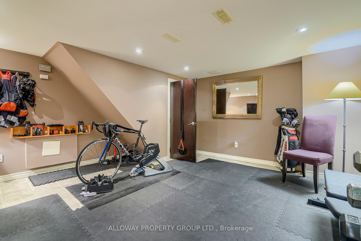
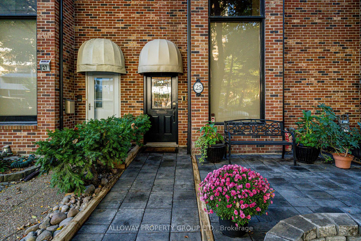
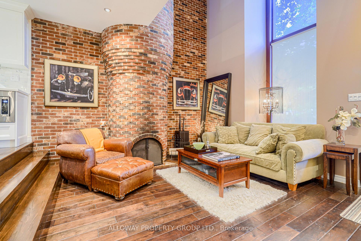
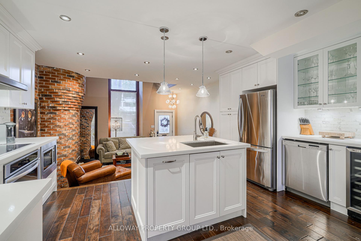
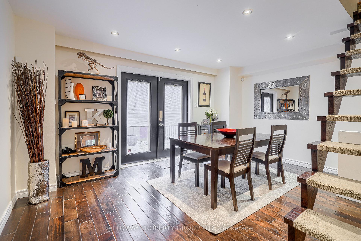
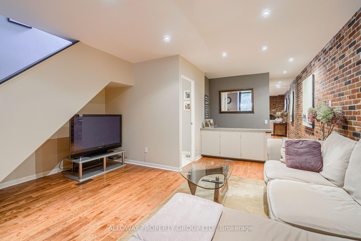
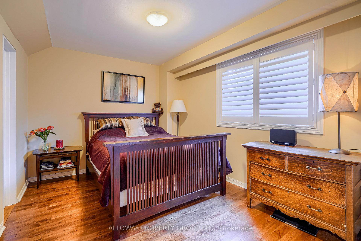
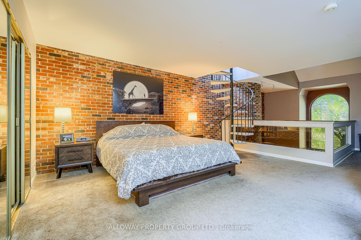
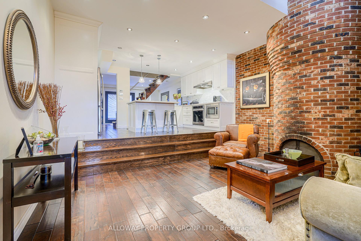
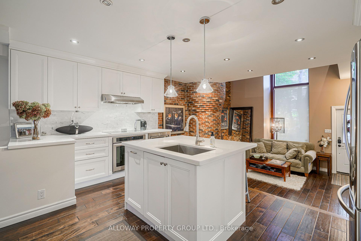
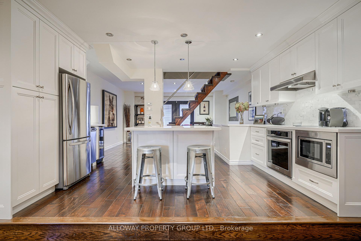
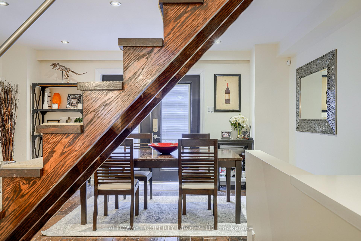
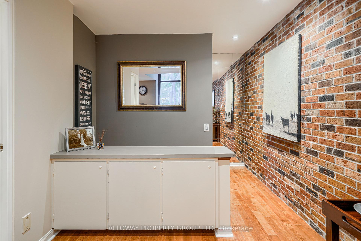
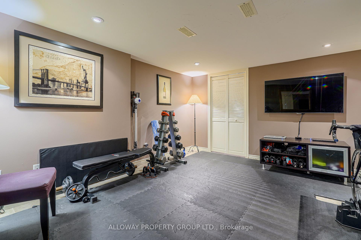
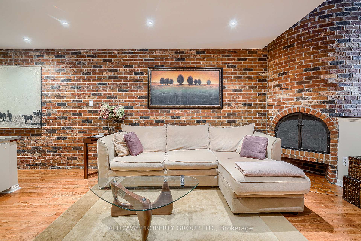
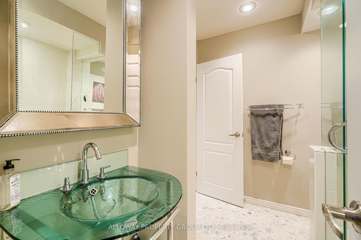
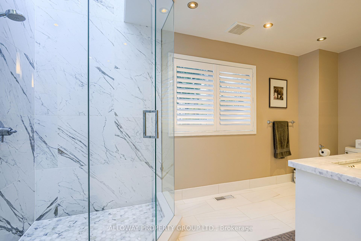
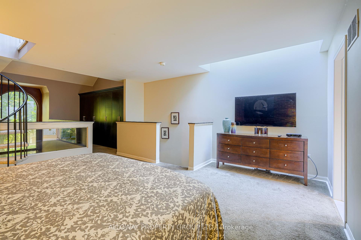
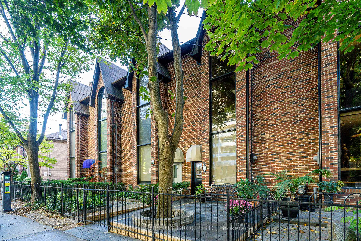
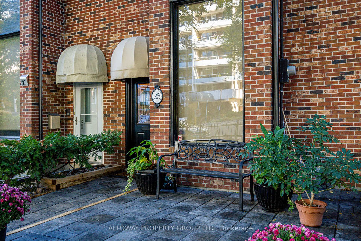
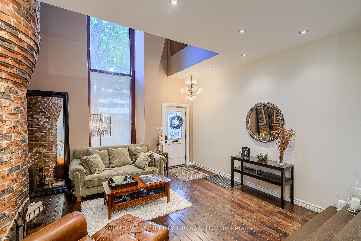
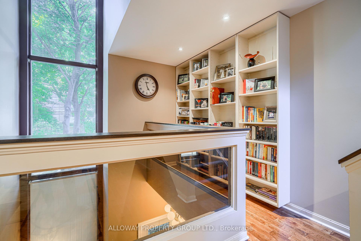
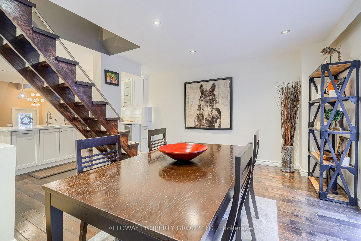
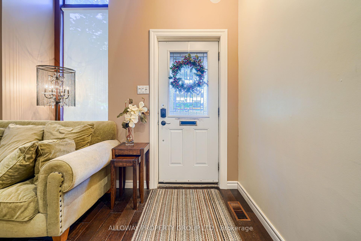
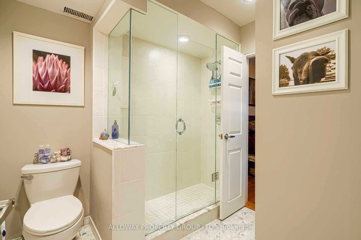
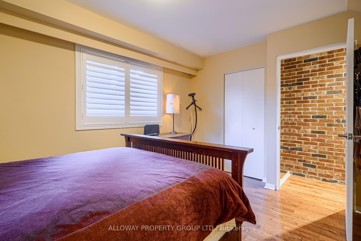
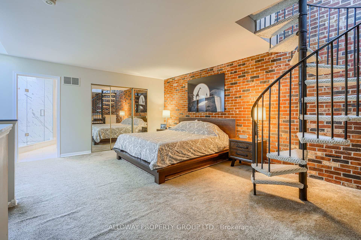
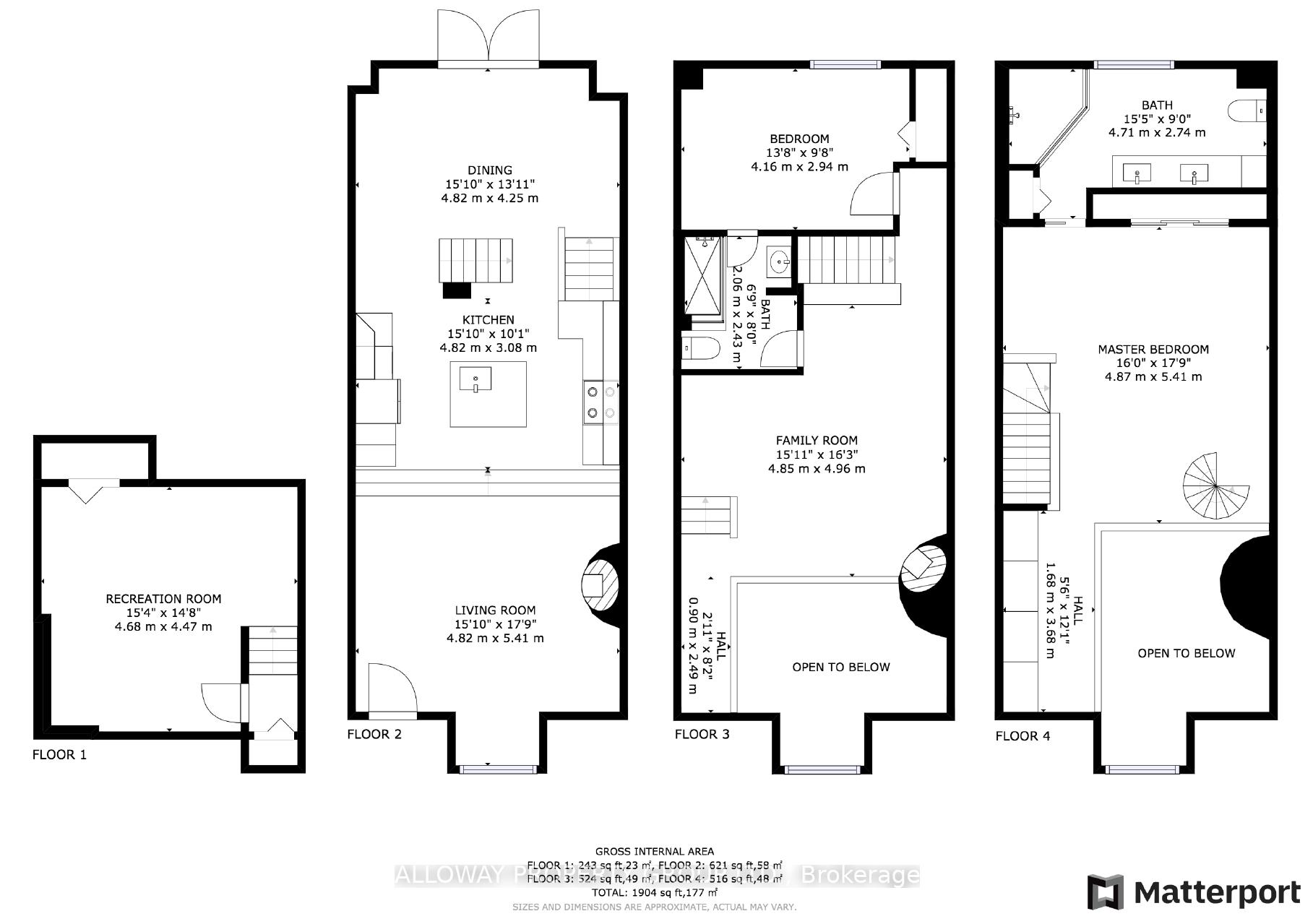
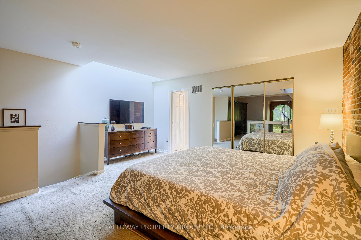
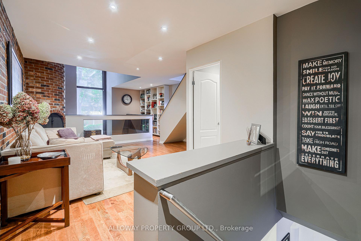
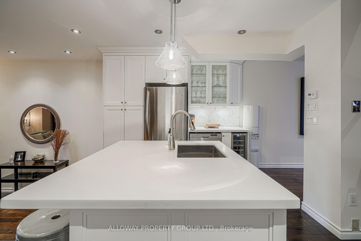
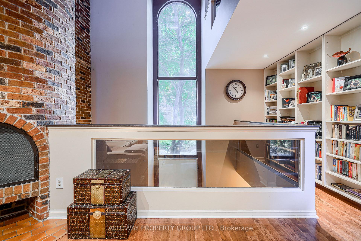

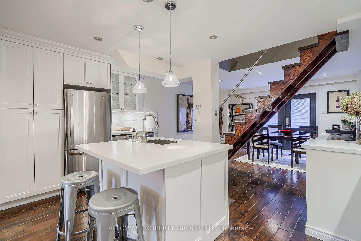
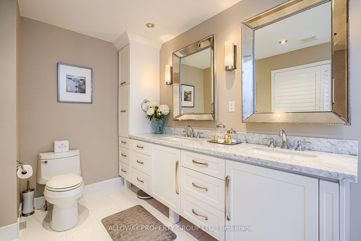
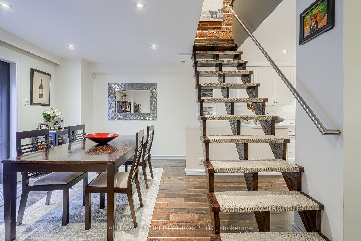
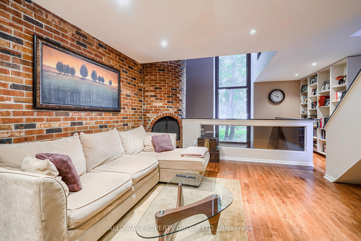
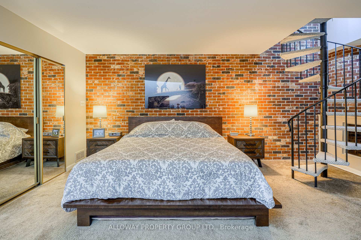
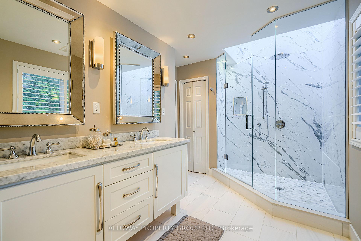
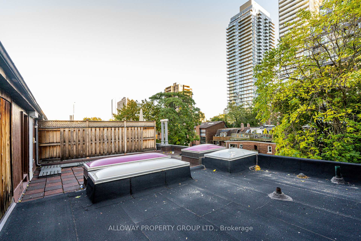
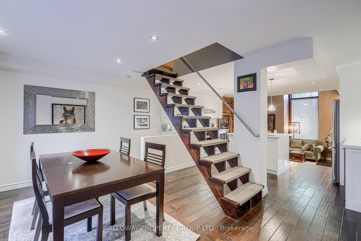
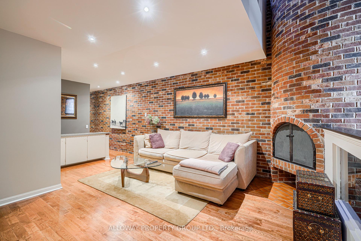
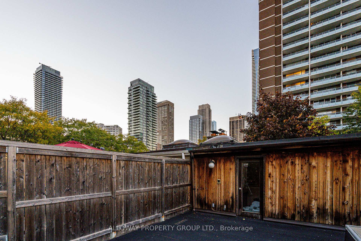











































| Rare Executive Townhouse Lease at 25 Gloucester Street Steps to Yorkville! This beautifully maintained 3-storey brick home offers nearly 2,000 sq. ft. of curated living space across four levels, including a finished lower level ideal for a home theatre, gym, or guest retreat. Boasting dramatic vaulted ceilings, exposed brick walls, and oversized south-facing windows, the home is flooded with natural light and character. The main floor features an open-concept kitchen with a large island, stainless steel appliances, and a bright dining area overlooking a sunken living room with a one-of-a-kind rounded brick fireplace. Upstairs, enjoy a spacious family lounge, guest bedroom, and a stunning primary retreat with ensuite bath and rooftop access. The rooftop terrace offers private outdoor space with skyline views. Available partially furnished, or unfurnished. Flexible lease terms: short-term, corporate, or 12-month options available. All utilities included! Ideal for relocating professionals, film industry stays, or anyone seeking a design-forward rental in the city's best location. Located just one block from Wellesley Station, with quick access to Bloor-Yorkville, University of Toronto, Queens Park, and Church-Wellesley Village. Enjoy vibrant city life with cafes, parks, fitness studios, grocers, and nightlife all within walking distance. Tree-lined Gloucester Street offers a rare mix of urban convenience and residential charm. One car garage parking included and city permits available. A one-of-a-kind opportunity in downtown Toronto. |
| Price | $5,950 |
| Taxes: | $0.00 |
| Occupancy: | Tenant |
| Address: | 25 Gloucester Stre , Toronto, M4Y 1L8, Toronto |
| Directions/Cross Streets: | Yonge & Gloucester St. |
| Rooms: | 12 |
| Bedrooms: | 2 |
| Bedrooms +: | 0 |
| Family Room: | T |
| Basement: | Finished |
| Furnished: | Part |
| Level/Floor | Room | Length(ft) | Width(ft) | Descriptions | |
| Room 1 | Main | Living Ro | 15.74 | 17.74 | Fireplace, Hardwood Floor |
| Room 2 | Main | Kitchen | 15.74 | 10.1 | Stainless Steel Appl, Open Stairs |
| Room 3 | Main | Dining Ro | 15.74 | 13.94 | W/O To Patio |
| Room 4 | Second | Bedroom | 13.12 | 9.64 | Ensuite Bath |
| Room 5 | Second | Family Ro | 15.91 | 16.24 | Fireplace, Overlooks Frontyard |
| Room 6 | Second | Bathroom | 6.56 | 7.97 | 3 Pc Bath |
| Room 7 | Third | Primary B | 15.97 | 17.74 | Skylight |
| Room 8 | Third | Bathroom | 15.45 | 17.74 | 4 Pc Bath, Skylight |
| Room 9 | Basement | Recreatio | 15.35 | 14.66 | Laundry Sink |
| Washroom Type | No. of Pieces | Level |
| Washroom Type 1 | 3 | Second |
| Washroom Type 2 | 4 | Third |
| Washroom Type 3 | 0 | |
| Washroom Type 4 | 0 | |
| Washroom Type 5 | 0 |
| Total Area: | 0.00 |
| Property Type: | Att/Row/Townhouse |
| Style: | 3-Storey |
| Exterior: | Brick |
| Garage Type: | Detached |
| (Parking/)Drive: | Lane |
| Drive Parking Spaces: | 0 |
| Park #1 | |
| Parking Type: | Lane |
| Park #2 | |
| Parking Type: | Lane |
| Pool: | None |
| Laundry Access: | Ensuite |
| Approximatly Square Footage: | 1500-2000 |
| CAC Included: | Y |
| Water Included: | Y |
| Cabel TV Included: | N |
| Common Elements Included: | N |
| Heat Included: | Y |
| Parking Included: | Y |
| Condo Tax Included: | N |
| Building Insurance Included: | N |
| Fireplace/Stove: | Y |
| Heat Type: | Forced Air |
| Central Air Conditioning: | Central Air |
| Central Vac: | N |
| Laundry Level: | Syste |
| Ensuite Laundry: | F |
| Sewers: | Sewer |
| Although the information displayed is believed to be accurate, no warranties or representations are made of any kind. |
| ALLOWAY PROPERTY GROUP LTD. |
- Listing -1 of 0
|
|

Hossein Vanishoja
Broker, ABR, SRS, P.Eng
Dir:
416-300-8000
Bus:
888-884-0105
Fax:
888-884-0106
| Book Showing | Email a Friend |
Jump To:
At a Glance:
| Type: | Freehold - Att/Row/Townhouse |
| Area: | Toronto |
| Municipality: | Toronto C08 |
| Neighbourhood: | Church-Yonge Corridor |
| Style: | 3-Storey |
| Lot Size: | x 85.00(Feet) |
| Approximate Age: | |
| Tax: | $0 |
| Maintenance Fee: | $0 |
| Beds: | 2 |
| Baths: | 2 |
| Garage: | 0 |
| Fireplace: | Y |
| Air Conditioning: | |
| Pool: | None |
Locatin Map:

Listing added to your favorite list
Looking for resale homes?

By agreeing to Terms of Use, you will have ability to search up to 0 listings and access to richer information than found on REALTOR.ca through my website.


