$3,850
Available - For Rent
Listing ID: N12126634
14 Lundy Driv , Markham, L6B 0G1, York
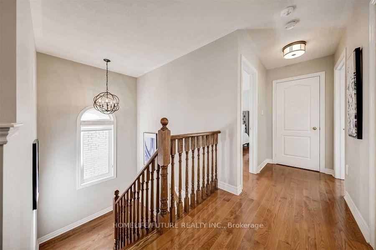
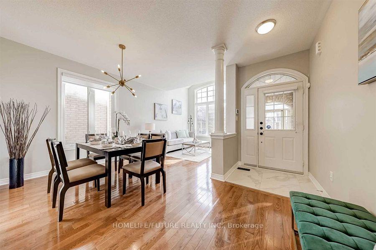
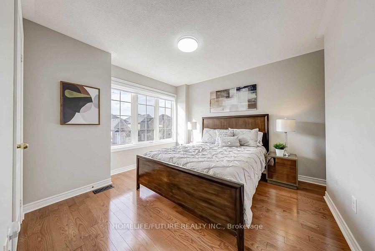

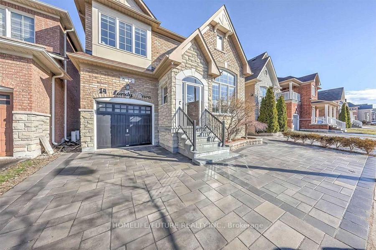
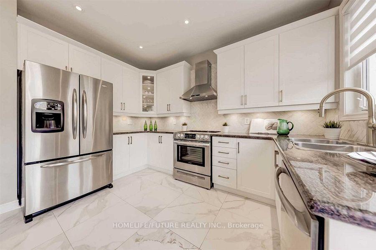
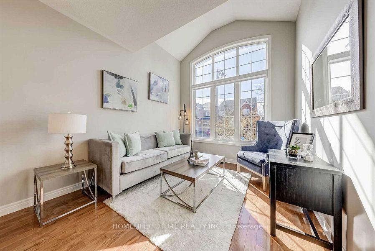
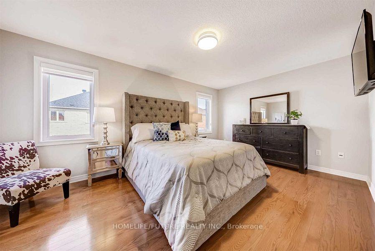
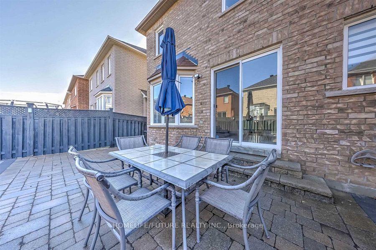
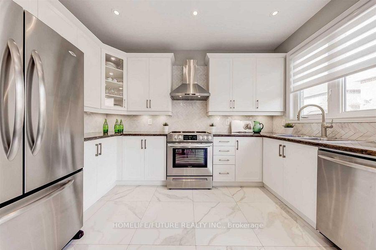
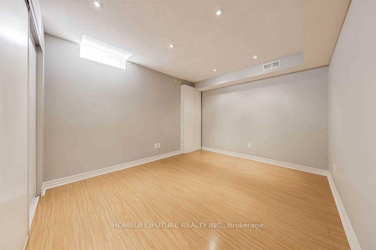
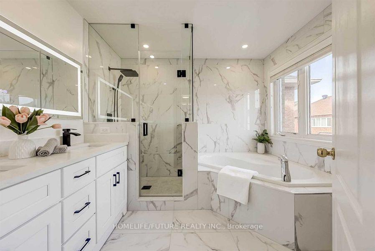
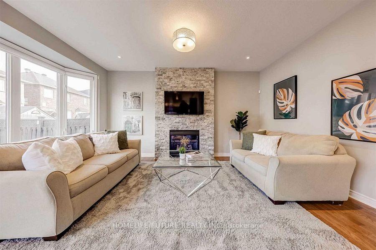
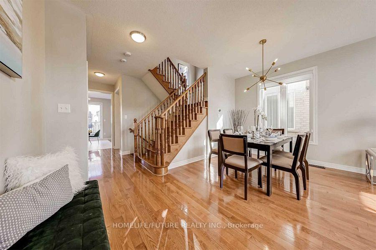
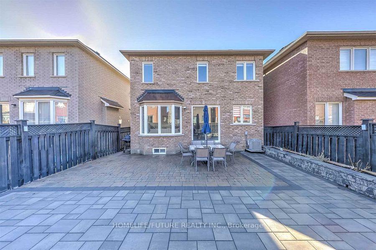
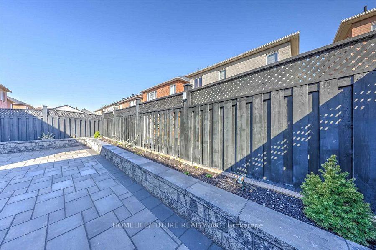
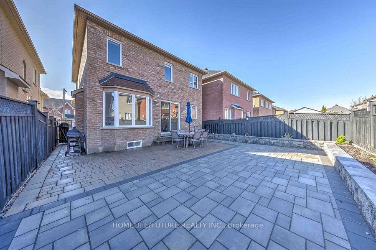
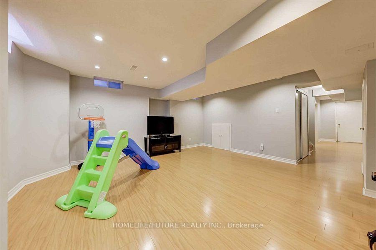
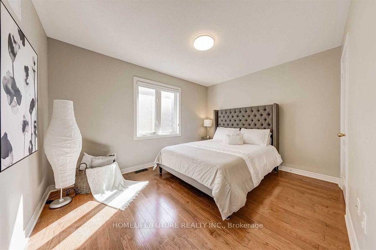
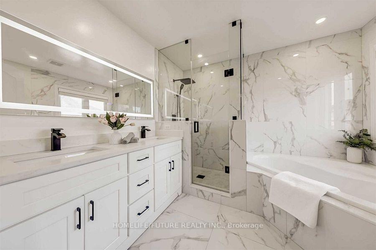
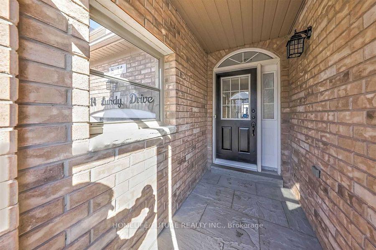
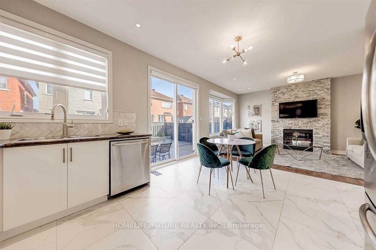
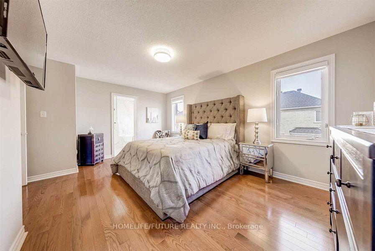
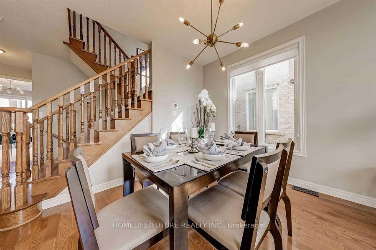
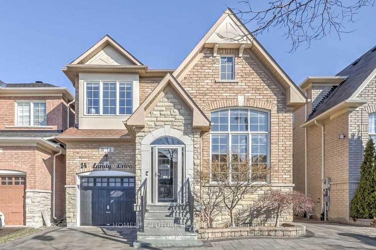
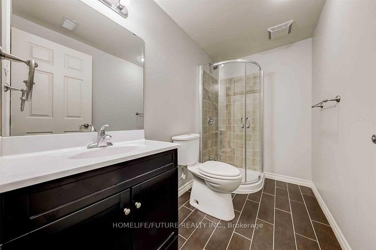
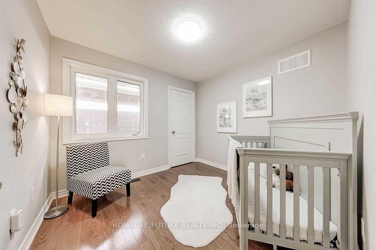
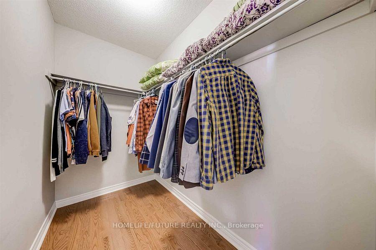
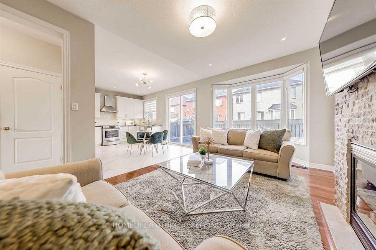
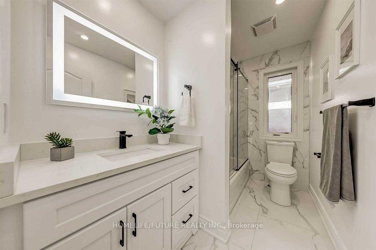
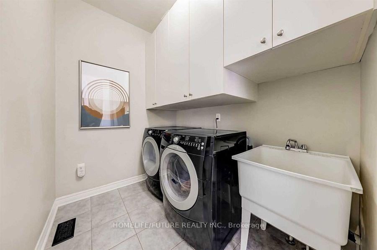
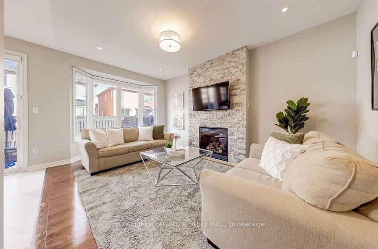
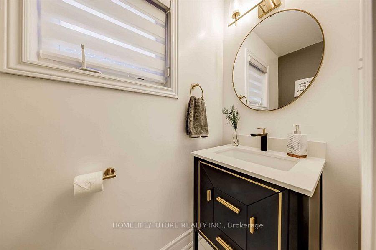

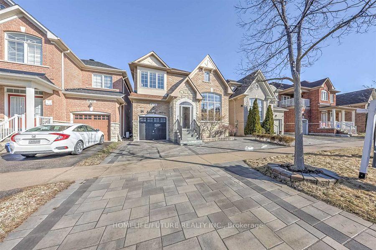
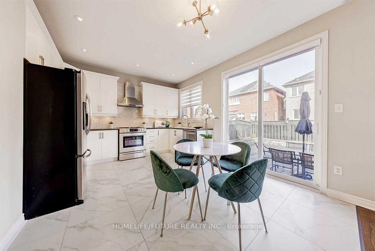
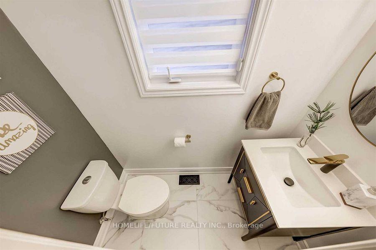





































| Beautiful Detached Home Extensively Renovated With High-End Finishes! Professionally Landscaped Exterior Features Elegant Interlocking Stone Driveway, Front Walkway, Side Path, Patio, And Fully Fenced Backyard. New Roofing Shingles, Neutral Exterior Painting, And Upgraded Outdoor Lighting Enhance Curb Appeal. Ample Parking With Space For 4 Vehicles Plus Direct Garage Access. Inside, Discover A Welcoming Foyer Upgraded With Premium Porcelain Tiles, Custom Entrance Stairs, And Modern Railing. Main Floor Boasts 9-Foot Ceilings And Upgraded Lighting Fixtures Throughout. Fully Renovated Kitchen Offers Granite Countertops, A Movable Island, Stylish Cabinetry With Gold Hardware, Premium Faucet, Crown Moldings, And Elegant Backsplash. Relax In The Spacious Living Room Featuring A Stunning TV Accent Wall, Cozy Fireplace, And Pot Lighting. Luxuriously Updated Powder Room And Bathrooms With New Quartz Vanities, Contemporary Toilets, Stylish Pot Lighting, And Upgraded Porcelain Floor And Wall Tiles. The Primary Ensuite Includes A 5-Piece Bath With Separate Bathtub. Conveniently Located Just A 10-Minute Walk To Walmart And Local Shopping Mall. Quick 3-5 Minute Drive To Highways 7 And 407. Close Proximity To Public Transit, Excellent Schools, Recreation Center, And Hospital. |
| Price | $3,850 |
| Taxes: | $0.00 |
| Occupancy: | Vacant |
| Address: | 14 Lundy Driv , Markham, L6B 0G1, York |
| Directions/Cross Streets: | 9th Line/14th Ave |
| Rooms: | 11 |
| Bedrooms: | 4 |
| Bedrooms +: | 1 |
| Family Room: | T |
| Basement: | Finished |
| Furnished: | Unfu |
| Level/Floor | Room | Length(ft) | Width(ft) | Descriptions | |
| Room 1 | Ground | Living Ro | 19.75 | 10.07 | Hardwood Floor, Vaulted Ceiling(s), Large Window |
| Room 2 | Ground | Dining Ro | 19.75 | 10.07 | Hardwood Floor, Combined w/Living, Open Concept |
| Room 3 | Ground | Family Ro | 17.42 | 10.82 | Hardwood Floor, Gas Fireplace, Bay Window |
| Room 4 | Ground | Kitchen | 15.09 | 12.6 | Ceramic Floor, Granite Counters, Stainless Steel Appl |
| Room 5 | Ground | Breakfast | 15.09 | 12.6 | Ceramic Floor, W/O To Patio, Combined w/Kitchen |
| Room 6 | Second | Primary B | 16.99 | 10.76 | Hardwood Floor, 5 Pc Ensuite, Walk-In Closet(s) |
| Room 7 | Second | Bedroom 2 | 9.84 | 8.92 | Hardwood Floor, Window, Closet |
| Room 8 | Second | Bedroom 3 | 11.15 | 10.82 | Hardwood Floor, Window, Closet |
| Room 9 | Second | Bedroom 4 | 12.33 | 9.91 | Hardwood Floor, Window, Closet |
| Room 10 | Basement | Recreatio | 19.32 | 14.6 | Laminate, Pot Lights, Window |
| Room 11 | Basement | Bedroom | 13.84 | 9.74 | Laminate, Pot Lights, Double Closet |
| Washroom Type | No. of Pieces | Level |
| Washroom Type 1 | 5 | Second |
| Washroom Type 2 | 4 | Second |
| Washroom Type 3 | 3 | Basement |
| Washroom Type 4 | 2 | Main |
| Washroom Type 5 | 0 |
| Total Area: | 0.00 |
| Property Type: | Detached |
| Style: | 2-Storey |
| Exterior: | Brick, Concrete |
| Garage Type: | Attached |
| (Parking/)Drive: | Available |
| Drive Parking Spaces: | 3 |
| Park #1 | |
| Parking Type: | Available |
| Park #2 | |
| Parking Type: | Available |
| Pool: | None |
| Laundry Access: | Electric Drye |
| Approximatly Square Footage: | < 700 |
| Property Features: | Fenced Yard |
| CAC Included: | N |
| Water Included: | N |
| Cabel TV Included: | N |
| Common Elements Included: | N |
| Heat Included: | N |
| Parking Included: | Y |
| Condo Tax Included: | N |
| Building Insurance Included: | N |
| Fireplace/Stove: | Y |
| Heat Type: | Forced Air |
| Central Air Conditioning: | Central Air |
| Central Vac: | N |
| Laundry Level: | Syste |
| Ensuite Laundry: | F |
| Sewers: | Sewer |
| Although the information displayed is believed to be accurate, no warranties or representations are made of any kind. |
| HOMELIFE/FUTURE REALTY INC. |
- Listing -1 of 0
|
|

Hossein Vanishoja
Broker, ABR, SRS, P.Eng
Dir:
416-300-8000
Bus:
888-884-0105
Fax:
888-884-0106
| Book Showing | Email a Friend |
Jump To:
At a Glance:
| Type: | Freehold - Detached |
| Area: | York |
| Municipality: | Markham |
| Neighbourhood: | Box Grove |
| Style: | 2-Storey |
| Lot Size: | x 88.58(Feet) |
| Approximate Age: | |
| Tax: | $0 |
| Maintenance Fee: | $0 |
| Beds: | 4+1 |
| Baths: | 4 |
| Garage: | 0 |
| Fireplace: | Y |
| Air Conditioning: | |
| Pool: | None |
Locatin Map:

Listing added to your favorite list
Looking for resale homes?

By agreeing to Terms of Use, you will have ability to search up to 311610 listings and access to richer information than found on REALTOR.ca through my website.


