$888,000
Available - For Sale
Listing ID: N12141866
5293 Major Mackenzie Driv East , Markham, L6C 0N3, York
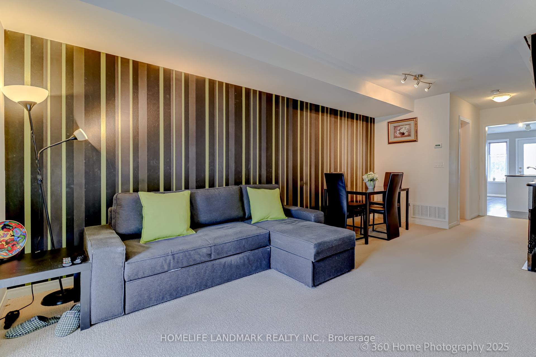
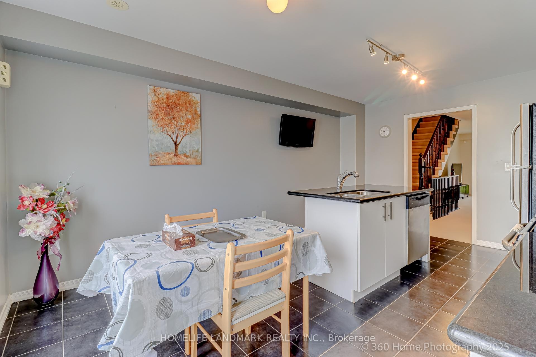
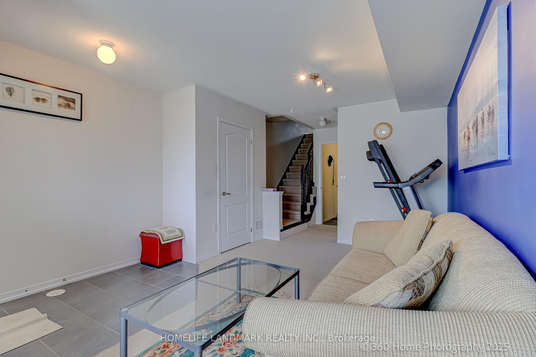
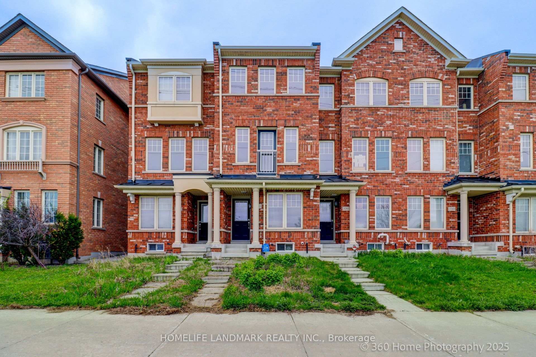
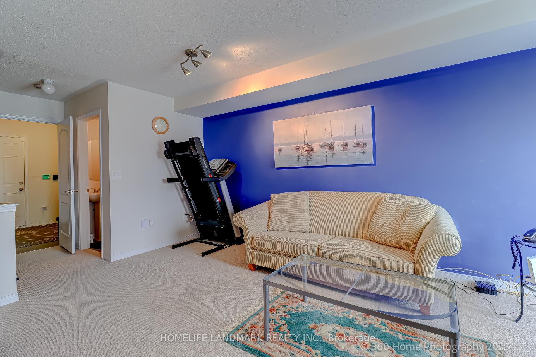
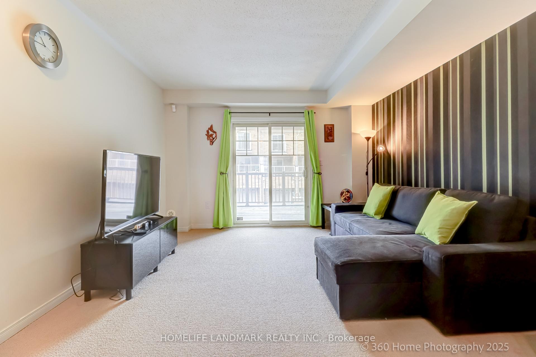
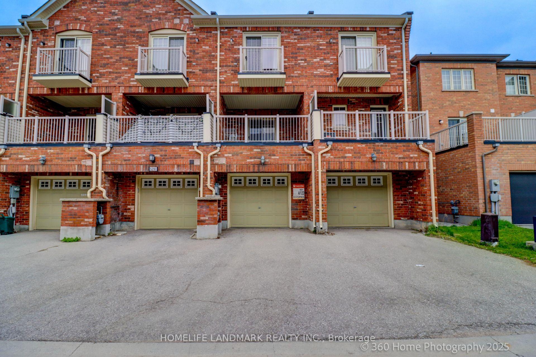
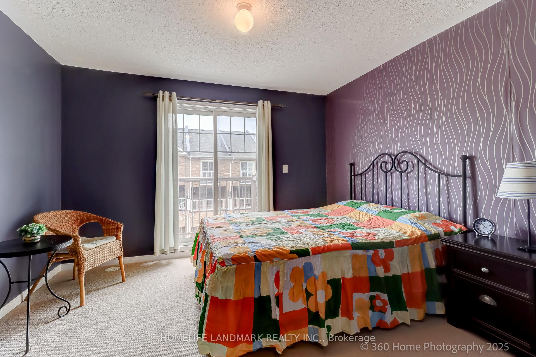
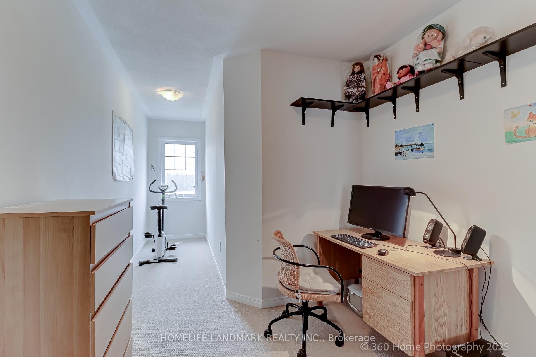
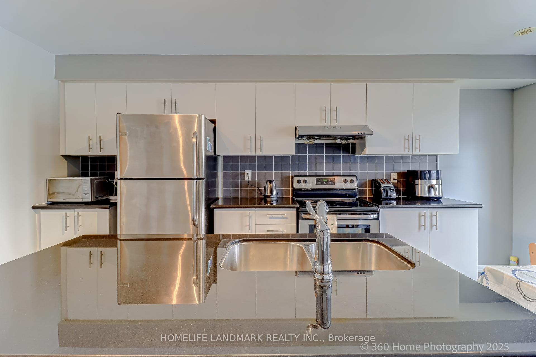
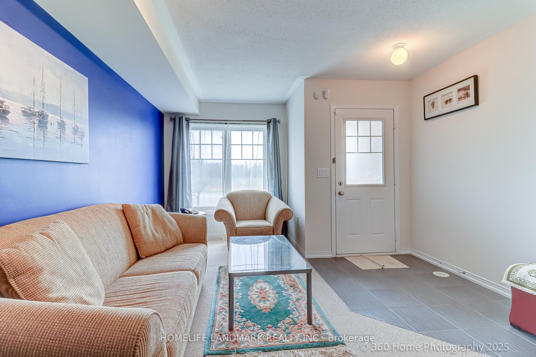
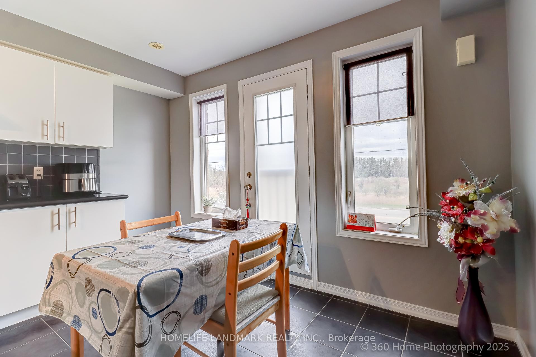
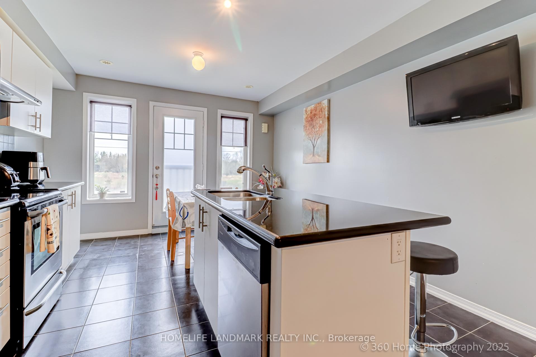
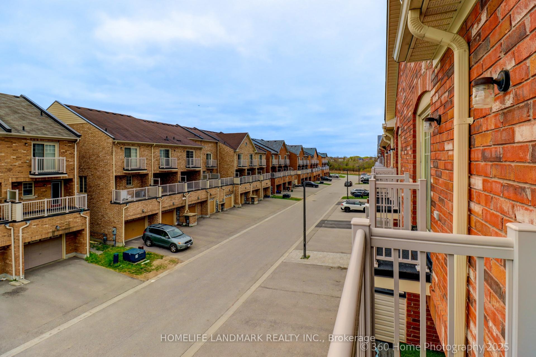
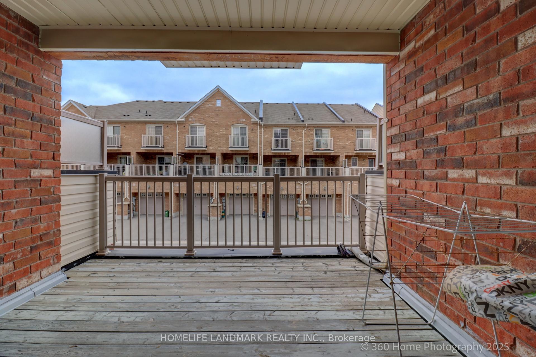
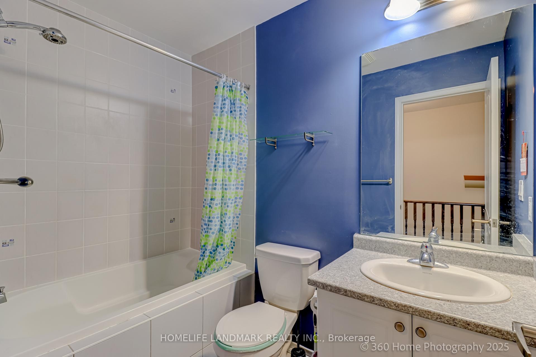
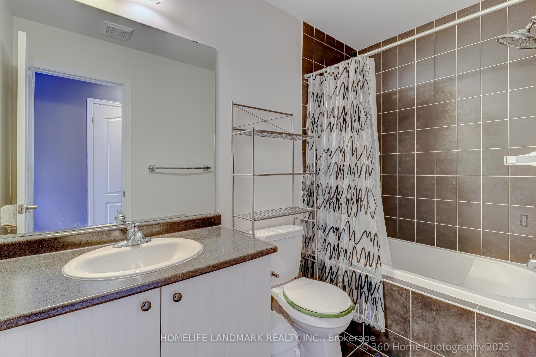
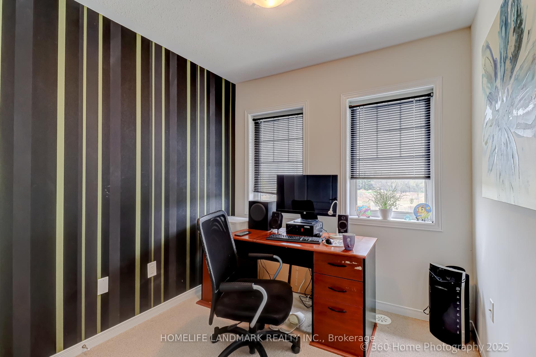


















| True Freehold Townhouse in the Heart of the Highly Sought-After Berczy Community! This Bright and Immaculate 3-Bedroom Home Offers Over 1,700 Sq Ft of Well-Designed Living Space, Exceptionally Maintained! Features a Spacious Living Room and South-Facing Primary Bedroom with 4-Piece Ensuite and Walk-In Closet. The Modern Kitchen Overlooks Peaceful Green Fields, While Designer Interior Colours Create a Warm, Contemporary Feel. Convenient Main Floor Laundry with Direct Garage Access. Located Within the Boundaries of Top-Ranked Schools Pierre Elliott Trudeau High & Stonebridge PS. Steps to Parks, Transit, and All Amenities A Rare Opportunity in a Prime Location! |
| Price | $888,000 |
| Taxes: | $3803.79 |
| Assessment Year: | 2025 |
| Occupancy: | Owner |
| Address: | 5293 Major Mackenzie Driv East , Markham, L6C 0N3, York |
| Directions/Cross Streets: | Mccowan & Major Mackenzie |
| Rooms: | 8 |
| Rooms +: | 0 |
| Bedrooms: | 3 |
| Bedrooms +: | 0 |
| Family Room: | T |
| Basement: | Full |
| Level/Floor | Room | Length(ft) | Width(ft) | Descriptions | |
| Room 1 | Second | Living Ro | 12.14 | 19.25 | Broadloom, Combined w/Dining, W/O To Sundeck |
| Room 2 | Second | Dining Ro | 12.07 | 19.25 | Broadloom, Combined w/Living, Open Concept |
| Room 3 | Second | Kitchen | 12.07 | 17.48 | Ceramic Backsplash, Ceramic Floor, Granite Counters |
| Room 4 | Second | Breakfast | 12.07 | 17.48 | Ceramic Floor, Juliette Balcony, Large Window |
| Room 5 | Third | Primary B | 12.07 | 11.25 | 4 Pc Ensuite, Broadloom, Walk-In Closet(s) |
| Room 6 | Third | Bedroom | 8.5 | 9.09 | L-Shaped Room, Broadloom, Closet |
| Room 7 | Third | Bedroom | 8 | 8 | Large Window, Broadloom, Closet |
| Room 8 | Ground | Family Ro | 8.1 | 20.99 | Large Window, Broadloom, Large Closet |
| Room 9 | Ground | Laundry | 8.5 | 6.99 | Access To Garage, Ceramic Floor, Laundry Sink |
| Washroom Type | No. of Pieces | Level |
| Washroom Type 1 | 4 | Third |
| Washroom Type 2 | 2 | Second |
| Washroom Type 3 | 2 | Ground |
| Washroom Type 4 | 0 | |
| Washroom Type 5 | 0 |
| Total Area: | 0.00 |
| Approximatly Age: | 6-15 |
| Property Type: | Att/Row/Townhouse |
| Style: | 3-Storey |
| Exterior: | Brick, Other |
| Garage Type: | Attached |
| Drive Parking Spaces: | 1 |
| Pool: | None |
| Approximatly Age: | 6-15 |
| Approximatly Square Footage: | 1500-2000 |
| CAC Included: | N |
| Water Included: | N |
| Cabel TV Included: | N |
| Common Elements Included: | N |
| Heat Included: | N |
| Parking Included: | N |
| Condo Tax Included: | N |
| Building Insurance Included: | N |
| Fireplace/Stove: | N |
| Heat Type: | Forced Air |
| Central Air Conditioning: | Central Air |
| Central Vac: | N |
| Laundry Level: | Syste |
| Ensuite Laundry: | F |
| Sewers: | Sewer |
$
%
Years
This calculator is for demonstration purposes only. Always consult a professional
financial advisor before making personal financial decisions.
| Although the information displayed is believed to be accurate, no warranties or representations are made of any kind. |
| HOMELIFE LANDMARK REALTY INC. |
- Listing -1 of 0
|
|

Hossein Vanishoja
Broker, ABR, SRS, P.Eng
Dir:
416-300-8000
Bus:
888-884-0105
Fax:
888-884-0106
| Book Showing | Email a Friend |
Jump To:
At a Glance:
| Type: | Freehold - Att/Row/Townhouse |
| Area: | York |
| Municipality: | Markham |
| Neighbourhood: | Berczy |
| Style: | 3-Storey |
| Lot Size: | x 80.35(Feet) |
| Approximate Age: | 6-15 |
| Tax: | $3,803.79 |
| Maintenance Fee: | $0 |
| Beds: | 3 |
| Baths: | 4 |
| Garage: | 0 |
| Fireplace: | N |
| Air Conditioning: | |
| Pool: | None |
Locatin Map:
Payment Calculator:

Listing added to your favorite list
Looking for resale homes?

By agreeing to Terms of Use, you will have ability to search up to 311610 listings and access to richer information than found on REALTOR.ca through my website.


