$2,750
Available - For Rent
Listing ID: C12143882
8 Eglinton Aven , Toronto, M4P 0C1, Toronto
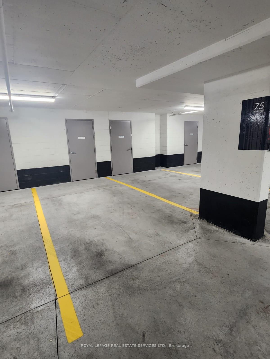
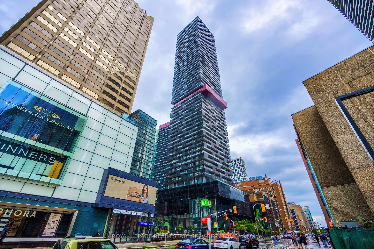
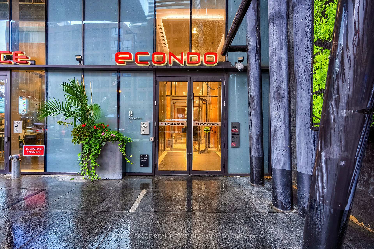
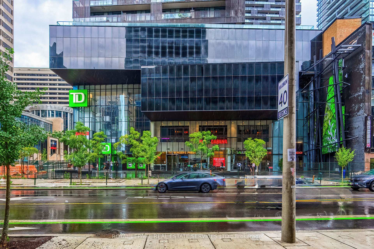
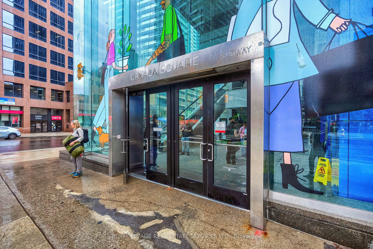
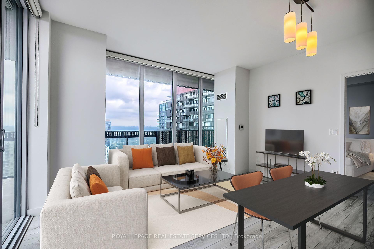
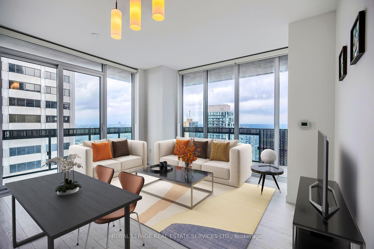
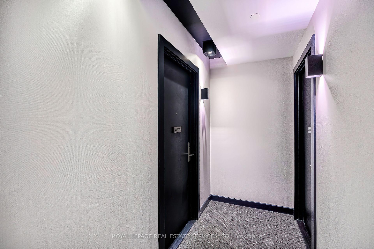
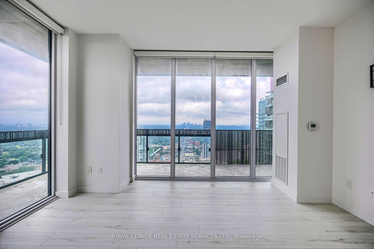
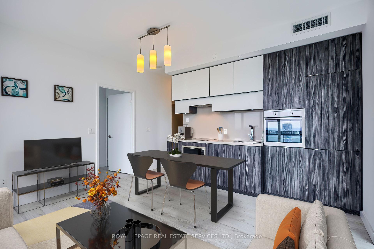
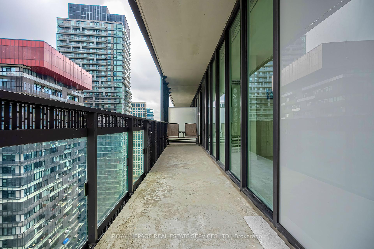
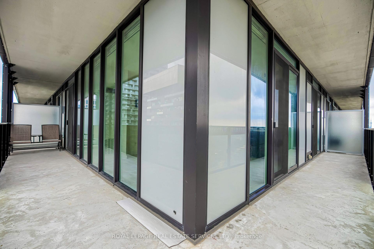
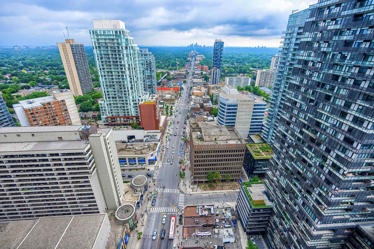
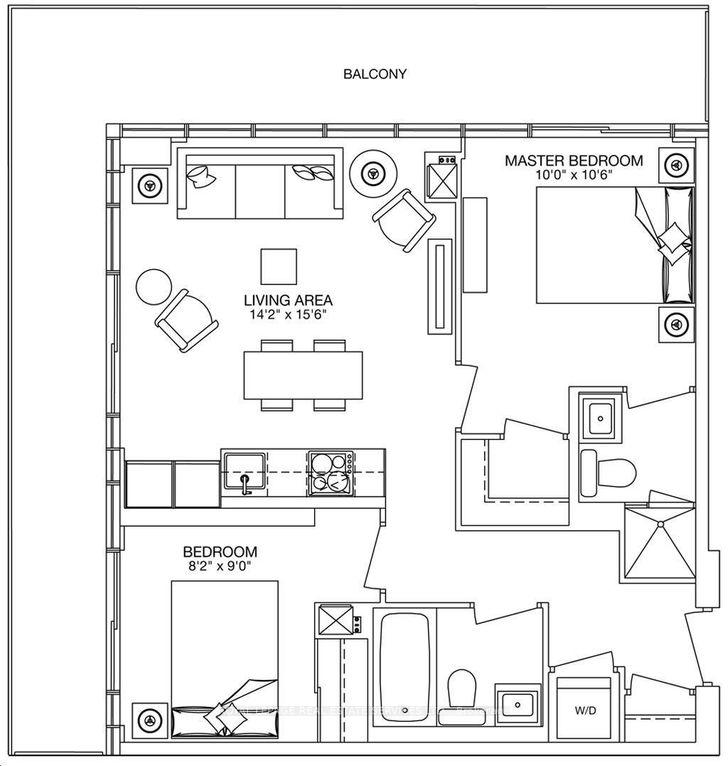
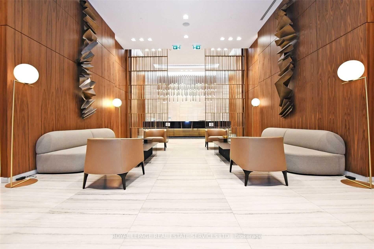
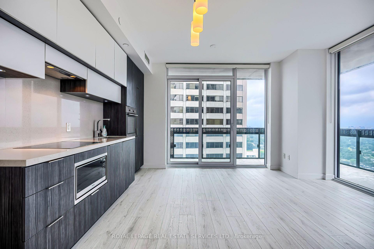
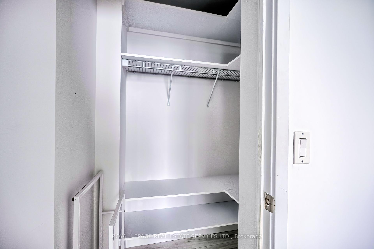
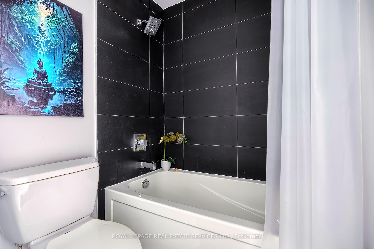
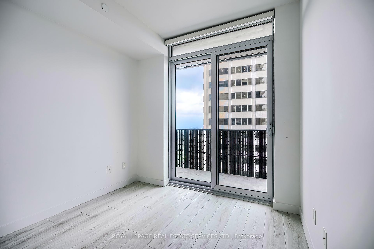
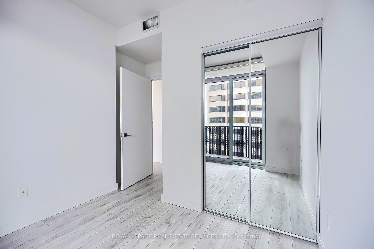
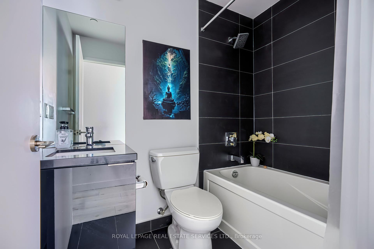
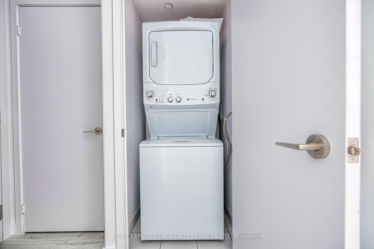
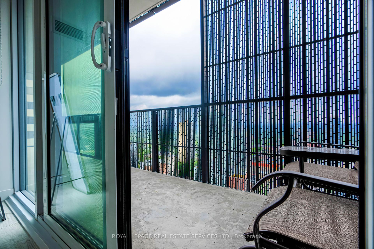
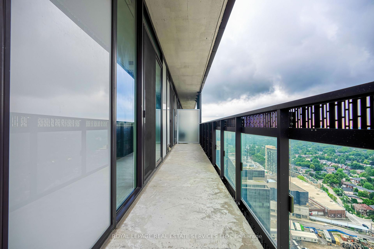
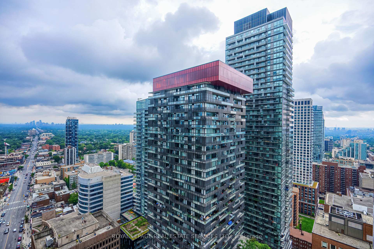
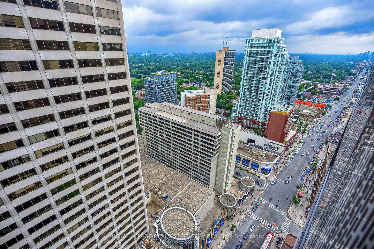
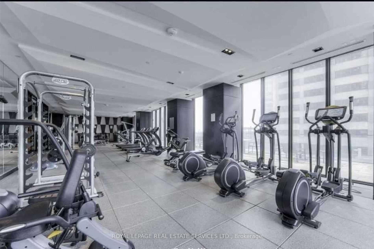
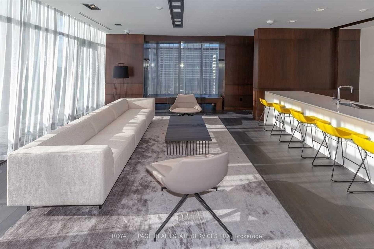
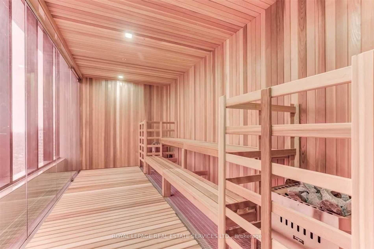
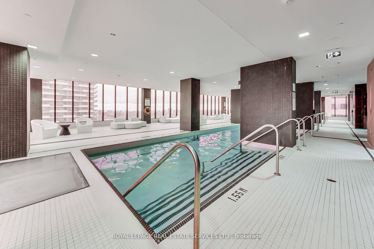
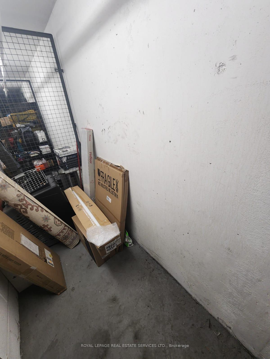

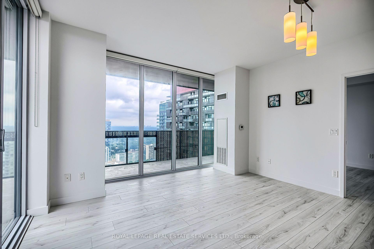

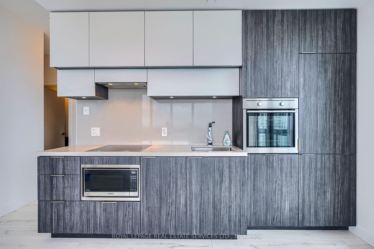
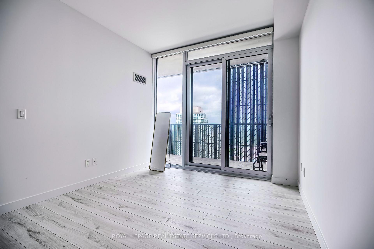
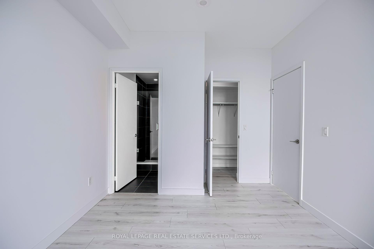
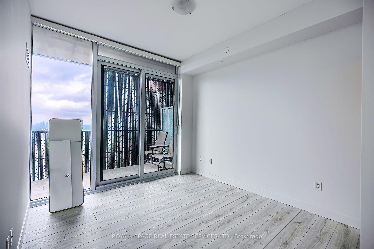
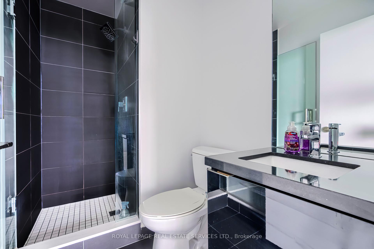
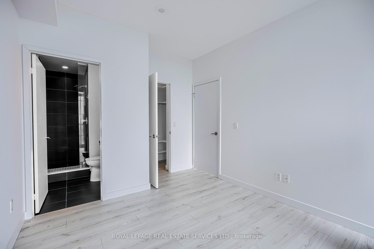








































| Welcome to your sun-drenched corner unit in the iconic, award-winning E-Condo building at Yonge & Eglinton. This 2 bed, 2 full bath stunner hits all the right notes wrapped in floor-to-ceiling windows, soaring 9' ceilings, and an open-concept layout that just feels good from the moment you walk in. Enjoy 692 sq. ft. of smart, stylish living, with built-inappliances in a sleek modern kitchen, a spacious primary suite with its own 3-piece ensuite and WALK-IN closet, and a second bedroom that's perfect for guests, work, or play. Then there's the257 sq. ft. wrap-around balcony because life is better with breathtaking, unobstructed views from south to north. Perched in one of Toronto's most connected locations, you're seconds to the subway, steps to the new Eglinton LRT, and surrounded by parks, restaurants, schools, shopping, and anything else you could need. Just 10 minutes to downtown. And when you're not living it up in your suite, the buildings got your back with a concierge, indoor pool, jacuzzi, gym, yoga studio, media and party rooms, guest suite, and more. Make your move! |
| Price | $2,750 |
| Taxes: | $0.00 |
| Occupancy: | Vacant |
| Address: | 8 Eglinton Aven , Toronto, M4P 0C1, Toronto |
| Postal Code: | M4P 0C1 |
| Province/State: | Toronto |
| Directions/Cross Streets: | Yonge/Eglinton |
| Level/Floor | Room | Length(ft) | Width(ft) | Descriptions | |
| Room 1 | Flat | Living Ro | 15.51 | 14.4 | Laminate, Combined w/Dining, Open Concept |
| Room 2 | Flat | Dining Ro | 15.51 | 14.4 | Laminate, W/O To Balcony |
| Room 3 | Flat | Kitchen | 15.51 | 14.4 | B/I Appliances, Custom Backsplash, Modern Kitchen |
| Room 4 | Flat | Primary B | 10.53 | 10 | Laminate, 3 Pc Ensuite, Walk-In Closet(s) |
| Room 5 | Flat | Bedroom 2 | 9.02 | 8.17 | Laminate, Large Window, Double Closet |
| Washroom Type | No. of Pieces | Level |
| Washroom Type 1 | 4 | Flat |
| Washroom Type 2 | 3 | Flat |
| Washroom Type 3 | 0 | |
| Washroom Type 4 | 0 | |
| Washroom Type 5 | 0 |
| Total Area: | 0.00 |
| Sprinklers: | Conc |
| Washrooms: | 2 |
| Heat Type: | Forced Air |
| Central Air Conditioning: | Central Air |
| Although the information displayed is believed to be accurate, no warranties or representations are made of any kind. |
| ROYAL LEPAGE REAL ESTATE SERVICES LTD. |
- Listing -1 of 0
|
|

Hossein Vanishoja
Broker, ABR, SRS, P.Eng
Dir:
416-300-8000
Bus:
888-884-0105
Fax:
888-884-0106
| Virtual Tour | Book Showing | Email a Friend |
Jump To:
At a Glance:
| Type: | Com - Condo Apartment |
| Area: | Toronto |
| Municipality: | Toronto C10 |
| Neighbourhood: | Mount Pleasant West |
| Style: | Apartment |
| Lot Size: | x 0.00() |
| Approximate Age: | |
| Tax: | $0 |
| Maintenance Fee: | $0 |
| Beds: | 2 |
| Baths: | 2 |
| Garage: | 0 |
| Fireplace: | N |
| Air Conditioning: | |
| Pool: |
Locatin Map:

Listing added to your favorite list
Looking for resale homes?

By agreeing to Terms of Use, you will have ability to search up to 311610 listings and access to richer information than found on REALTOR.ca through my website.


