$724,900
Available - For Sale
Listing ID: X12143895
902 Valleyview Driv , Peterborough West, K9J 6R1, Peterborough
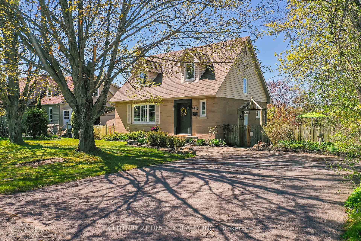
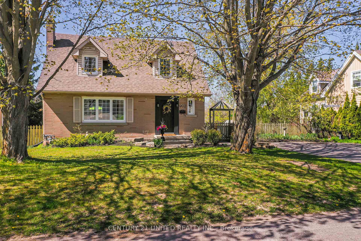
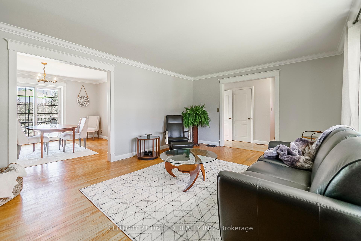
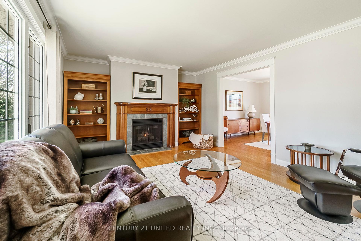
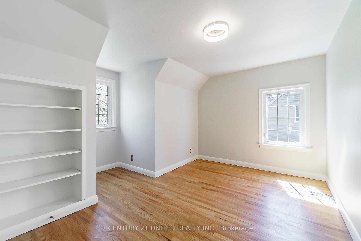
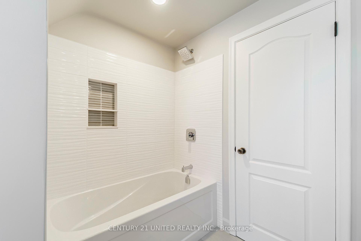
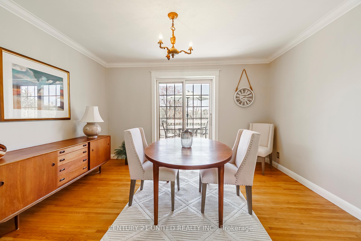
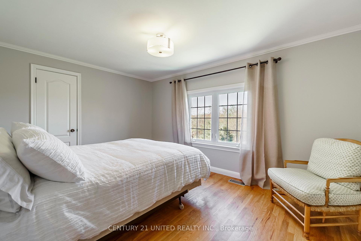
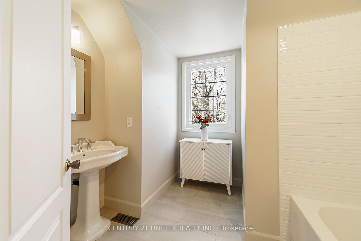
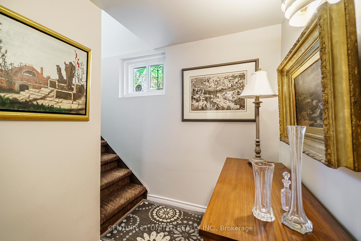
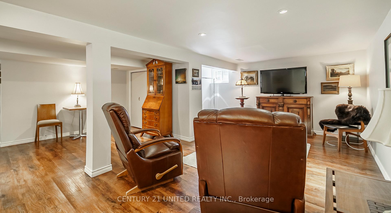
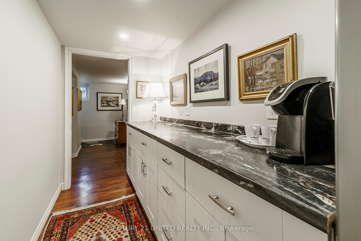
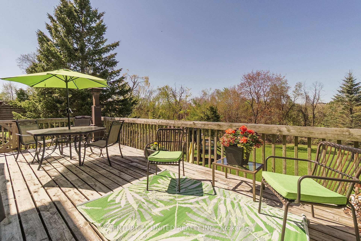
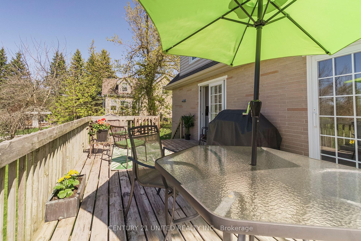
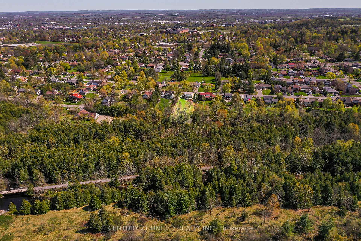
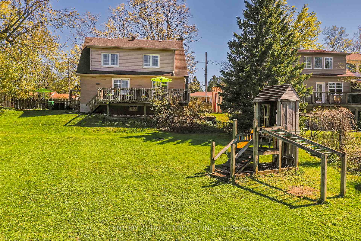
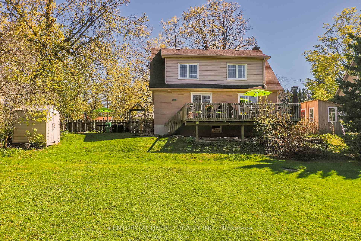
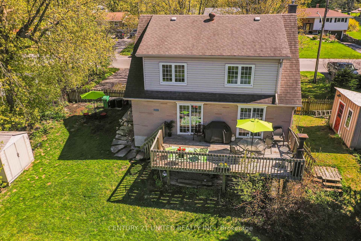
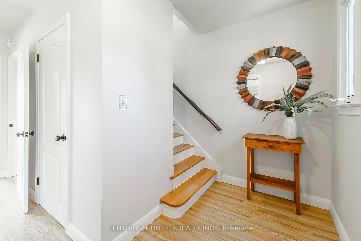
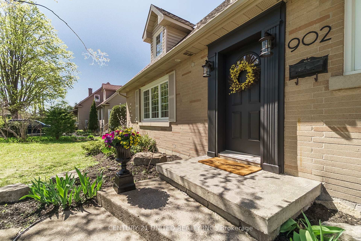
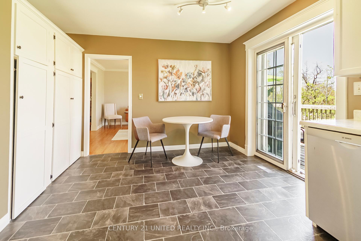
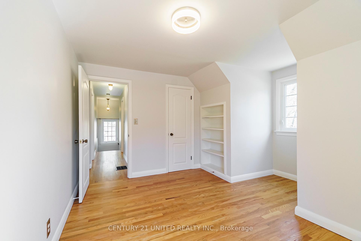
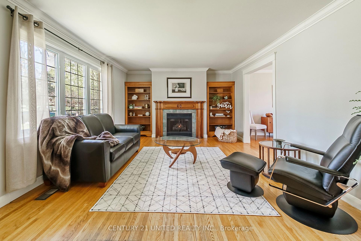
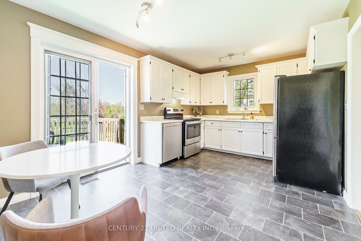
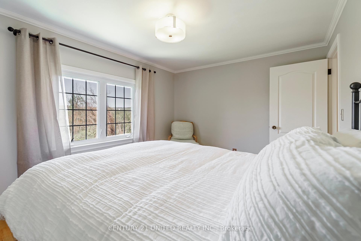
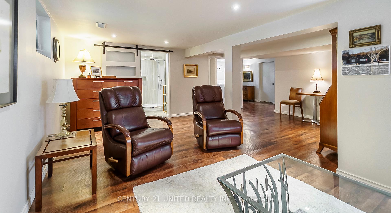
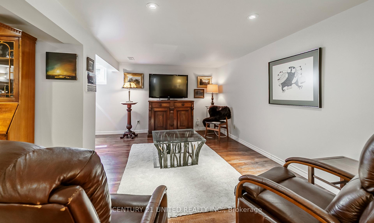
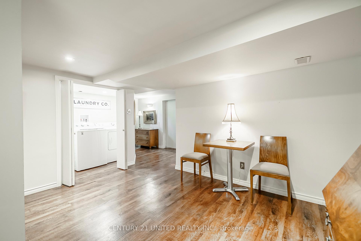
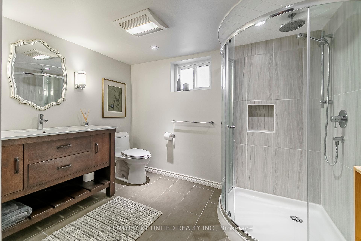
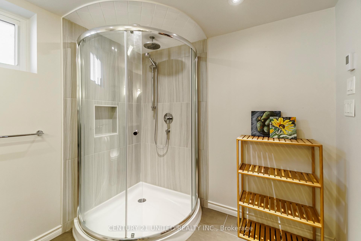
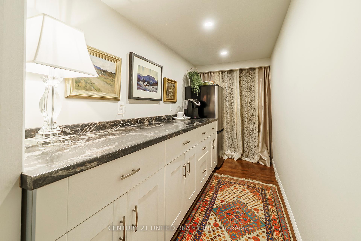
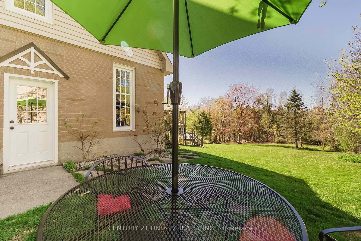
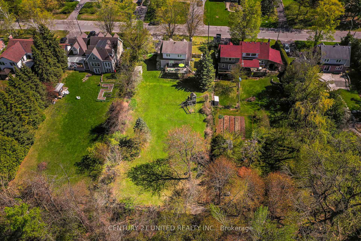
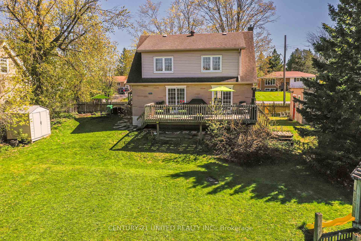
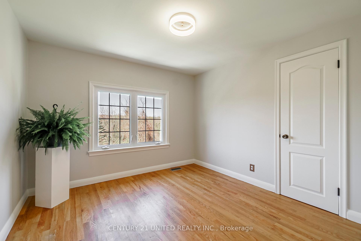
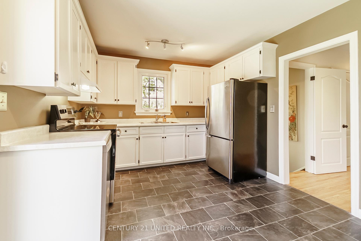

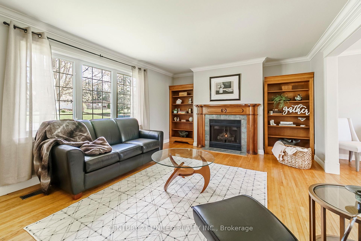
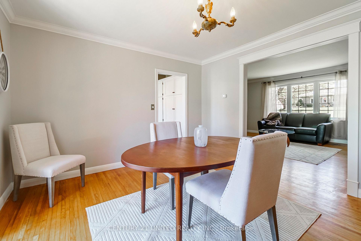
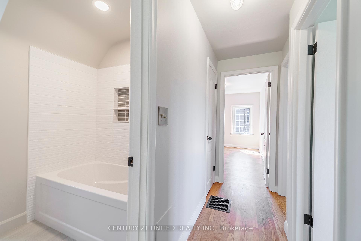
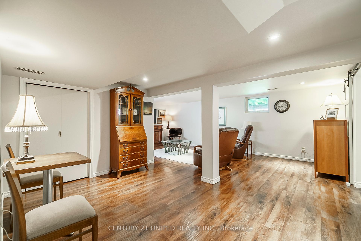
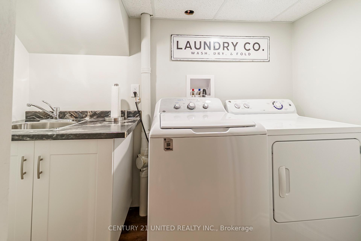










































| Welcome to one of the most sought after areas of Peterborough, located on a peaceful quiet street; minutes to the hospital, great schools and as a bonus, the property abuts Jackson Park. This Cape Cod style home is perfect for a family, offering 3 good sized bedrooms, 2 full renovated bathrooms, fully finished basement, hardwood floors, large driveway, and large deck on an impressive 80 X 210 lot. Lovely landscaping, mature trees, gardens and soffit lighting elevate this homes curb appeal. The main floor features 2 walkouts to the deck, an eat-in kitchen and large dining room. The living room has lots of natural light and a cozy fireplace with custom made bookshelves on either side. The location is a 10, this home is a must see; it wont last long. A pre-inspected home. |
| Price | $724,900 |
| Taxes: | $4427.95 |
| Assessment Year: | 2025 |
| Occupancy: | Owner |
| Address: | 902 Valleyview Driv , Peterborough West, K9J 6R1, Peterborough |
| Acreage: | < .50 |
| Directions/Cross Streets: | Wallis Drive |
| Rooms: | 7 |
| Rooms +: | 3 |
| Bedrooms: | 3 |
| Bedrooms +: | 0 |
| Family Room: | F |
| Basement: | Full, Finished |
| Level/Floor | Room | Length(ft) | Width(ft) | Descriptions | |
| Room 1 | Main | Foyer | 9.51 | 14.46 | |
| Room 2 | Main | Living Ro | 19.65 | 12.92 | Gas Fireplace |
| Room 3 | Main | Dining Ro | 13.12 | 12.07 | Walk-Out |
| Room 4 | Main | Kitchen | 15.88 | 10.59 | Walk-Out |
| Room 5 | Second | Primary B | 13.48 | 10.2 | |
| Room 6 | Second | Bedroom | 12.82 | 12.69 | |
| Room 7 | Second | Bedroom | 10.43 | 10.56 | |
| Room 8 | Lower | Recreatio | 21.02 | 19.09 | |
| Room 9 | Lower | Laundry | 4.13 | 8.82 | |
| Room 10 | Lower | Utility R | 5.84 | 10.56 |
| Washroom Type | No. of Pieces | Level |
| Washroom Type 1 | 4 | Second |
| Washroom Type 2 | 3 | Basement |
| Washroom Type 3 | 0 | |
| Washroom Type 4 | 0 | |
| Washroom Type 5 | 0 |
| Total Area: | 0.00 |
| Approximatly Age: | 51-99 |
| Property Type: | Detached |
| Style: | 1 1/2 Storey |
| Exterior: | Brick, Vinyl Siding |
| Garage Type: | None |
| (Parking/)Drive: | Private, P |
| Drive Parking Spaces: | 4 |
| Park #1 | |
| Parking Type: | Private, P |
| Park #2 | |
| Parking Type: | Private |
| Park #3 | |
| Parking Type: | Private Do |
| Pool: | None |
| Other Structures: | Shed |
| Approximatly Age: | 51-99 |
| Approximatly Square Footage: | 1100-1500 |
| Property Features: | Fenced Yard, Hospital |
| CAC Included: | N |
| Water Included: | N |
| Cabel TV Included: | N |
| Common Elements Included: | N |
| Heat Included: | N |
| Parking Included: | N |
| Condo Tax Included: | N |
| Building Insurance Included: | N |
| Fireplace/Stove: | Y |
| Heat Type: | Forced Air |
| Central Air Conditioning: | Central Air |
| Central Vac: | N |
| Laundry Level: | Syste |
| Ensuite Laundry: | F |
| Sewers: | Sewer |
$
%
Years
This calculator is for demonstration purposes only. Always consult a professional
financial advisor before making personal financial decisions.
| Although the information displayed is believed to be accurate, no warranties or representations are made of any kind. |
| CENTURY 21 UNITED REALTY INC. |
- Listing -1 of 0
|
|

Hossein Vanishoja
Broker, ABR, SRS, P.Eng
Dir:
416-300-8000
Bus:
888-884-0105
Fax:
888-884-0106
| Virtual Tour | Book Showing | Email a Friend |
Jump To:
At a Glance:
| Type: | Freehold - Detached |
| Area: | Peterborough |
| Municipality: | Peterborough West |
| Neighbourhood: | 2 North |
| Style: | 1 1/2 Storey |
| Lot Size: | x 212.36(Feet) |
| Approximate Age: | 51-99 |
| Tax: | $4,427.95 |
| Maintenance Fee: | $0 |
| Beds: | 3 |
| Baths: | 2 |
| Garage: | 0 |
| Fireplace: | Y |
| Air Conditioning: | |
| Pool: | None |
Locatin Map:
Payment Calculator:

Listing added to your favorite list
Looking for resale homes?

By agreeing to Terms of Use, you will have ability to search up to 311610 listings and access to richer information than found on REALTOR.ca through my website.


