$4,400
Available - For Rent
Listing ID: N12143905
17 Ambercroft Stre , Markham, L6E 1L4, York
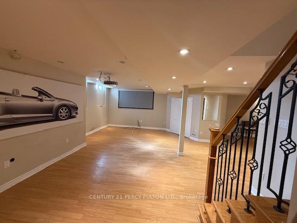
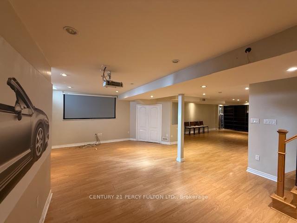
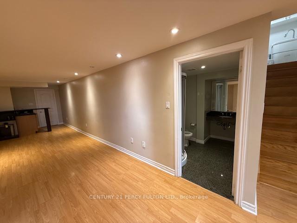

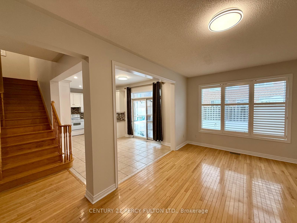
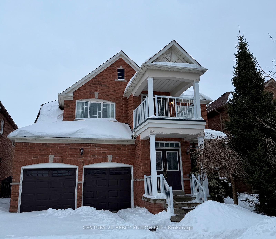
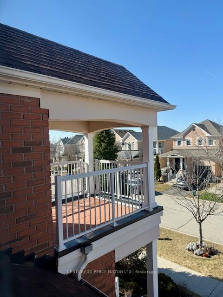
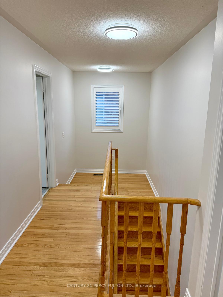
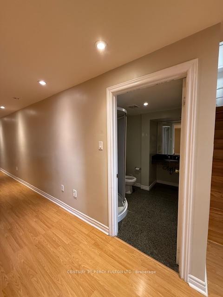
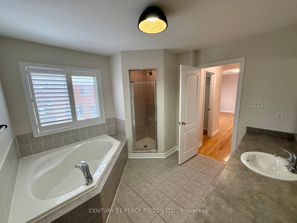
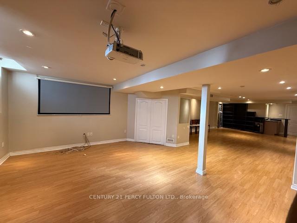
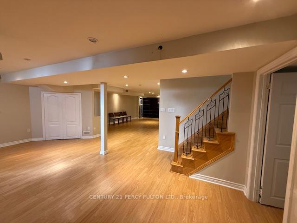
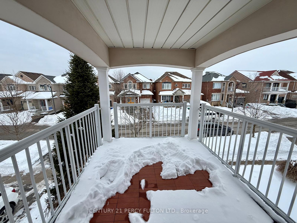
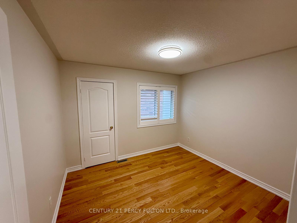
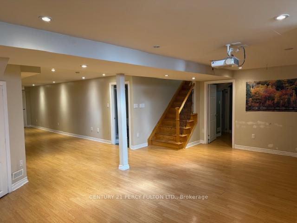
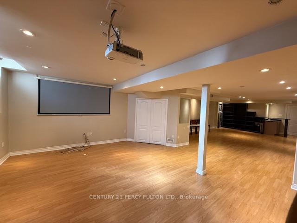
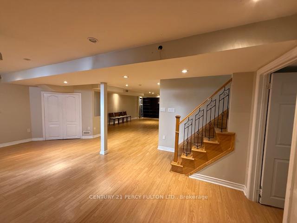
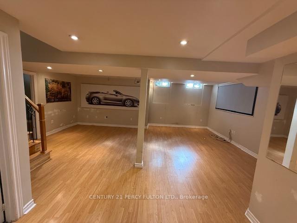
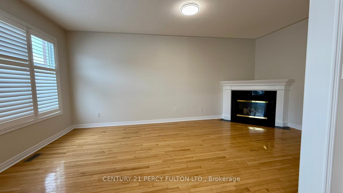
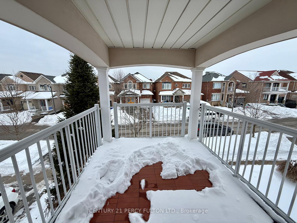
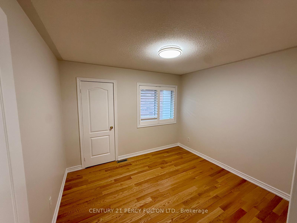
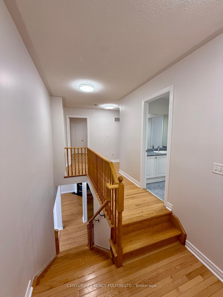
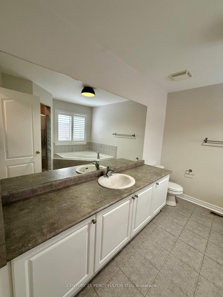
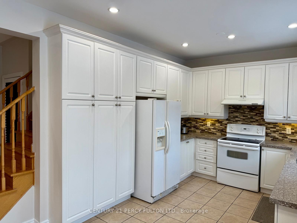
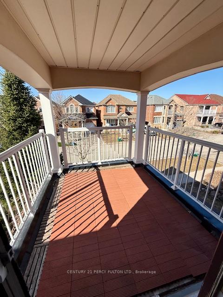

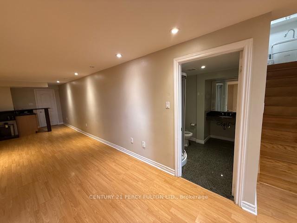
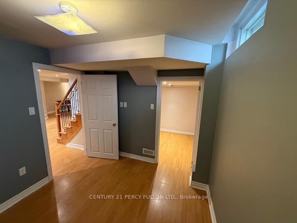
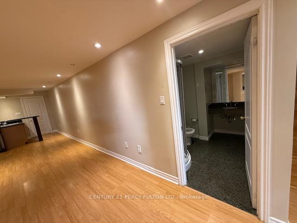
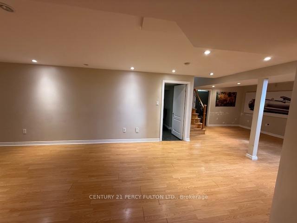
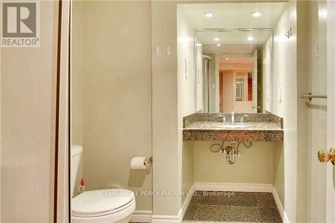
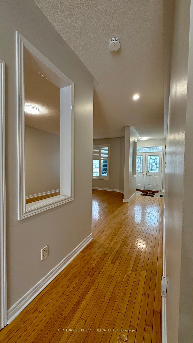
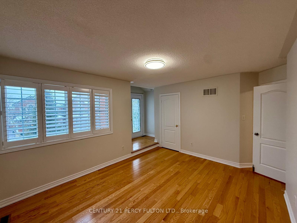
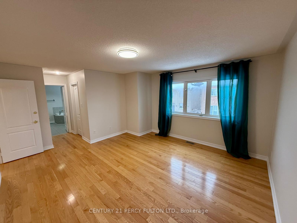
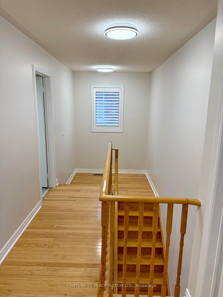
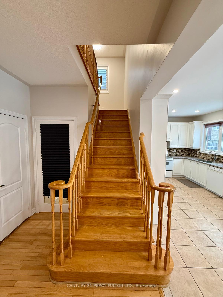
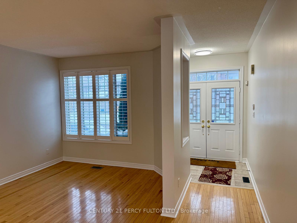
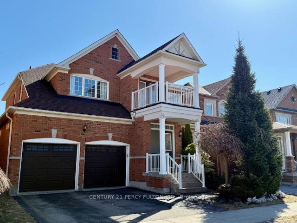
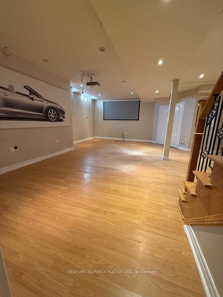
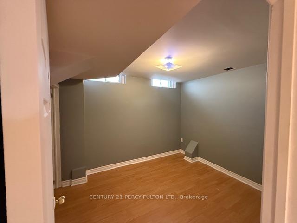
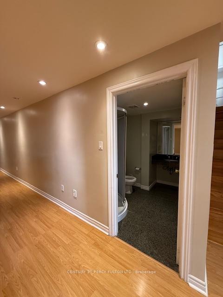
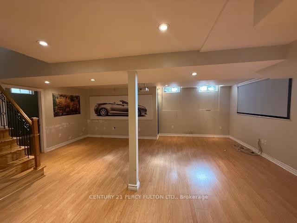
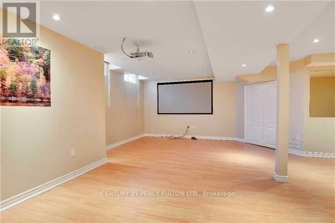
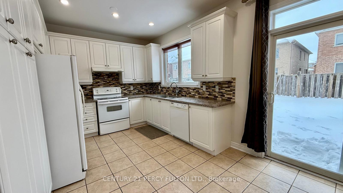
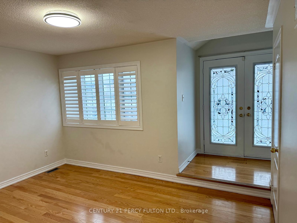
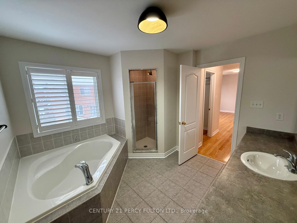
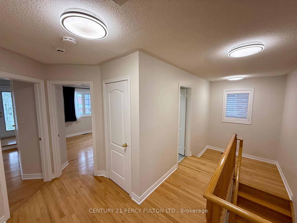
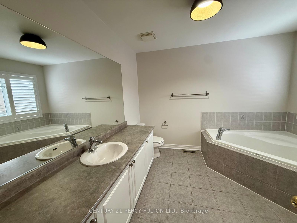
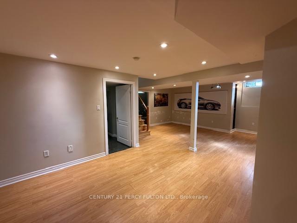
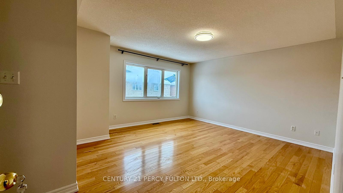
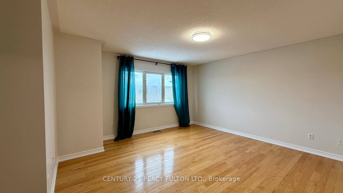
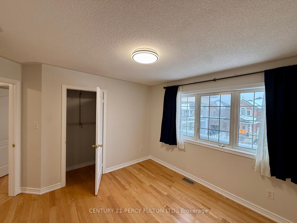
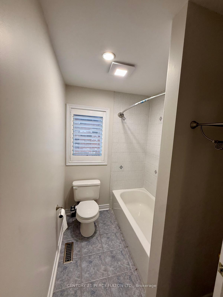
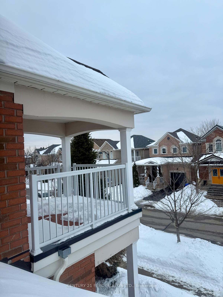
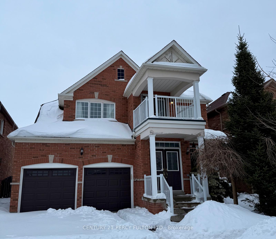
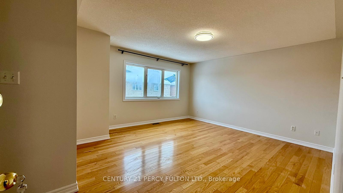
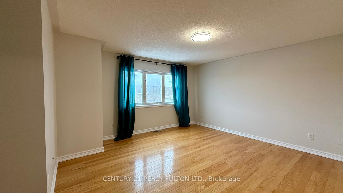
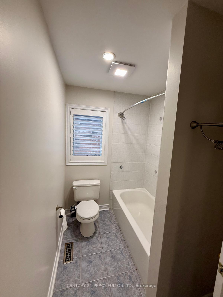
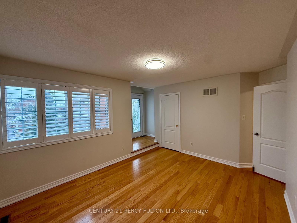
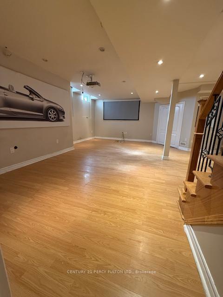
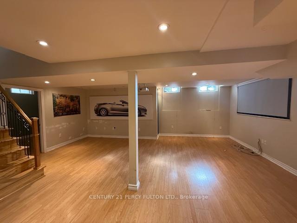
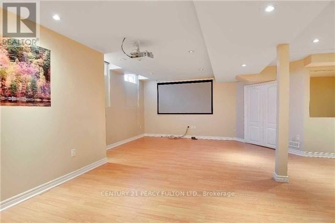
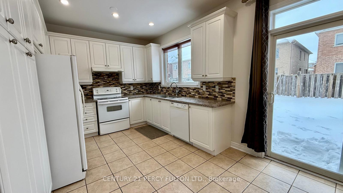
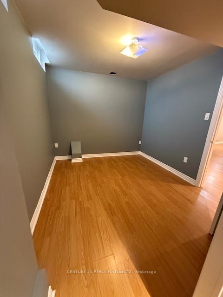
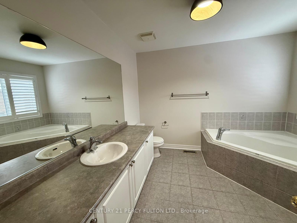
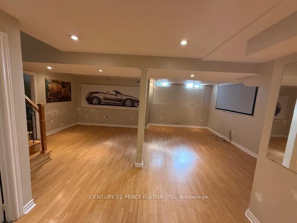
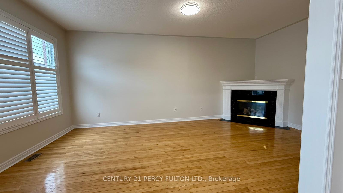
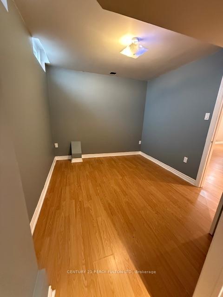
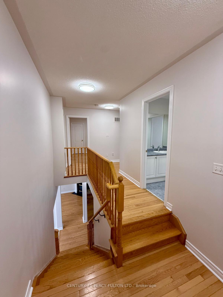
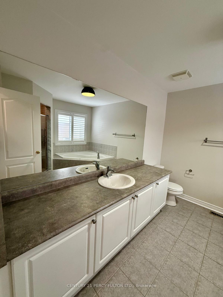
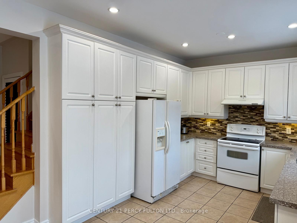
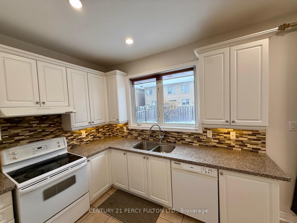
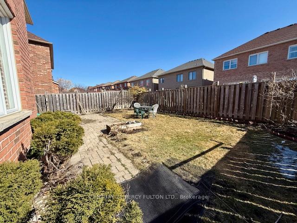
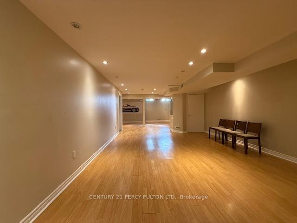
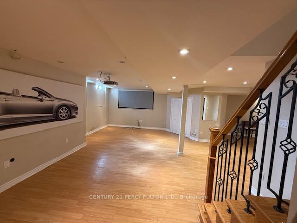
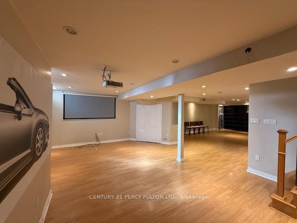
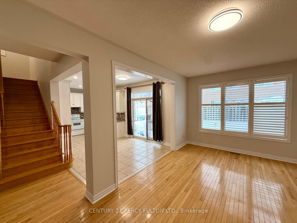
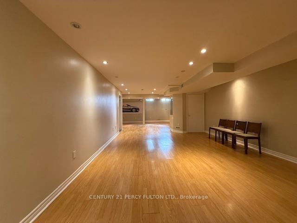
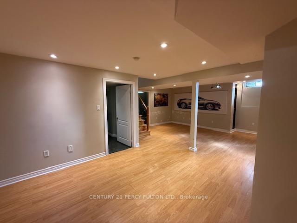
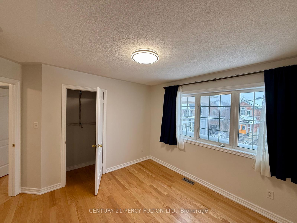
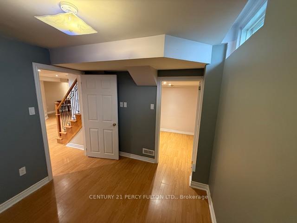
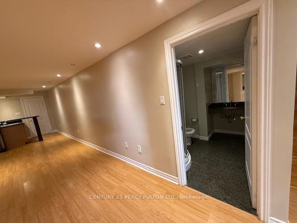
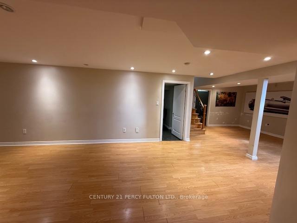
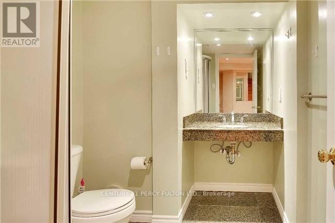
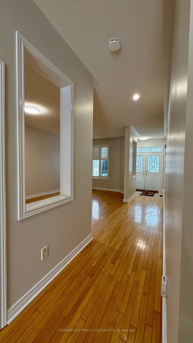
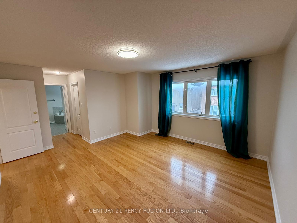
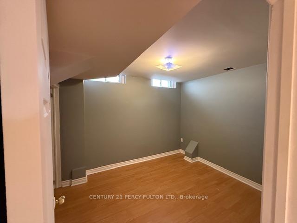
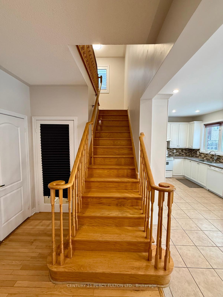

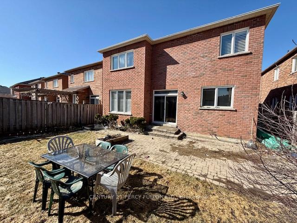
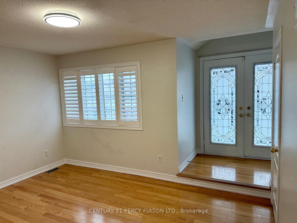
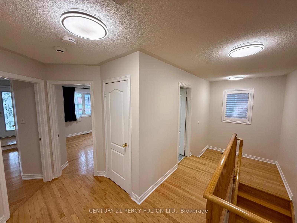
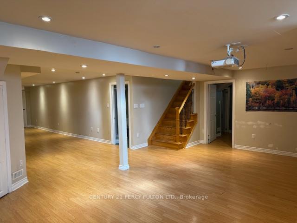
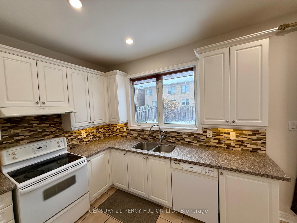






























































































| Huge Detached 4 +1 BR, 2.5 + 1 WR well-kept executive home located in the sought-after family-friendly, top-rated Greensborough school area, close to Go Train, York Transit, Hospital, and Shopping. It comes with a large professionally finished basement with a recreation area, bedroom, and a 3-piece washroom. Over 3150 sq ft of living space with ample parking. Open concept with a spacious kitchen and 9-footceiling on the main floor. Brand new light fixtures, potlights, and fresh paint. Comes fully loaded with Gas Fireplace, California shutters, hardwood floors throughout, kitchen granite countertop and backsplash, Central Vac, corner tub in Master. Cozy balcony off bed and a large backyard for family enjoyment with complete privacy. |
| Price | $4,400 |
| Taxes: | $0.00 |
| Occupancy: | Vacant |
| Address: | 17 Ambercroft Stre , Markham, L6E 1L4, York |
| Directions/Cross Streets: | Ninth Line & 16th Avenue |
| Rooms: | 8 |
| Rooms +: | 3 |
| Bedrooms: | 4 |
| Bedrooms +: | 1 |
| Family Room: | T |
| Basement: | Finished |
| Furnished: | Unfu |
| Level/Floor | Room | Length(ft) | Width(ft) | Descriptions | |
| Room 1 | Main | Living Ro | 10.92 | 20.66 | Hardwood Floor, Combined w/Dining, California Shutters |
| Room 2 | Main | Dining Ro | 7.87 | 10.69 | Hardwood Floor, Combined w/Living |
| Room 3 | Main | Family Ro | 10.92 | 20.76 | Hardwood Floor, Gas Fireplace, California Shutters |
| Room 4 | Main | Kitchen | 12.1 | 10.69 | Ceramic Floor, Granite Floor, Backsplash |
| Room 5 | Main | Breakfast | 7.87 | 10.69 | Ceramic Floor, W/O To Patio |
| Room 6 | Second | Primary B | 16.56 | 14.24 | Hardwood Floor, Closet, 5 Pc Ensuite |
| Room 7 | Second | Bedroom 2 | 15.71 | 16.2 | Hardwood Floor, Closet, Window |
| Room 8 | Second | Bedroom 3 | 11.51 | 10.36 | Hardwood Floor, Closet, Window |
| Room 9 | Second | Bedroom 4 | 9.87 | 11.09 | Hardwood Floor, Closet, Window |
| Room 10 | Basement | Bedroom | 3 Pc Bath, Window | ||
| Room 11 | Basement | Living Ro |
| Washroom Type | No. of Pieces | Level |
| Washroom Type 1 | 4 | Second |
| Washroom Type 2 | 4 | Second |
| Washroom Type 3 | 2 | Main |
| Washroom Type 4 | 3 | Basement |
| Washroom Type 5 | 0 |
| Total Area: | 0.00 |
| Property Type: | Detached |
| Style: | 2-Storey |
| Exterior: | Brick Front |
| Garage Type: | Built-In |
| (Parking/)Drive: | Private |
| Drive Parking Spaces: | 2 |
| Park #1 | |
| Parking Type: | Private |
| Park #2 | |
| Parking Type: | Private |
| Pool: | None |
| Laundry Access: | Inside |
| Approximatly Square Footage: | 2000-2500 |
| CAC Included: | N |
| Water Included: | N |
| Cabel TV Included: | N |
| Common Elements Included: | N |
| Heat Included: | N |
| Parking Included: | Y |
| Condo Tax Included: | N |
| Building Insurance Included: | N |
| Fireplace/Stove: | Y |
| Heat Type: | Forced Air |
| Central Air Conditioning: | Central Air |
| Central Vac: | N |
| Laundry Level: | Syste |
| Ensuite Laundry: | F |
| Sewers: | Sewer |
| Although the information displayed is believed to be accurate, no warranties or representations are made of any kind. |
| CENTURY 21 PERCY FULTON LTD. |
- Listing -1 of 0
|
|

Hossein Vanishoja
Broker, ABR, SRS, P.Eng
Dir:
416-300-8000
Bus:
888-884-0105
Fax:
888-884-0106
| Book Showing | Email a Friend |
Jump To:
At a Glance:
| Type: | Freehold - Detached |
| Area: | York |
| Municipality: | Markham |
| Neighbourhood: | Greensborough |
| Style: | 2-Storey |
| Lot Size: | x 88.50(Feet) |
| Approximate Age: | |
| Tax: | $0 |
| Maintenance Fee: | $0 |
| Beds: | 4+1 |
| Baths: | 4 |
| Garage: | 0 |
| Fireplace: | Y |
| Air Conditioning: | |
| Pool: | None |
Locatin Map:

Listing added to your favorite list
Looking for resale homes?

By agreeing to Terms of Use, you will have ability to search up to 311610 listings and access to richer information than found on REALTOR.ca through my website.


