$2,188,000
Available - For Sale
Listing ID: N12143907
53 Waltham Cres , Richmond Hill, L4B 1Z3, York
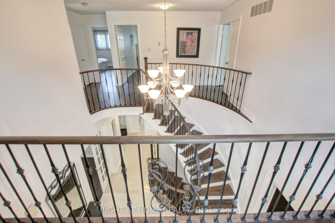
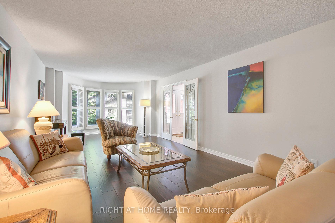
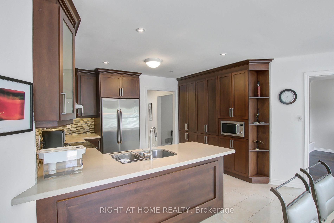
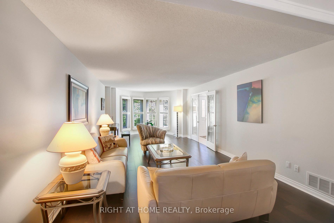
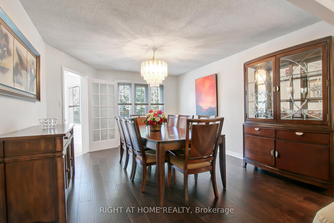
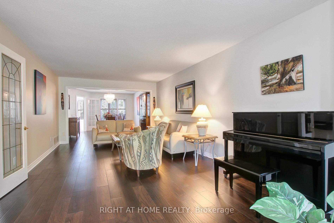
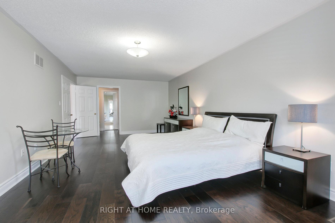
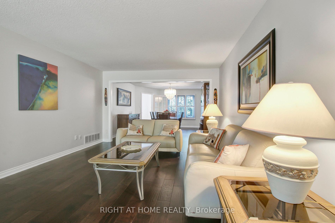
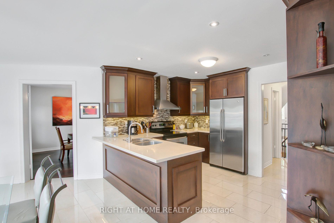
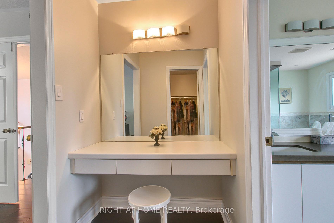
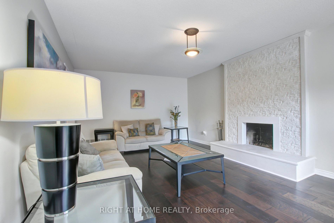
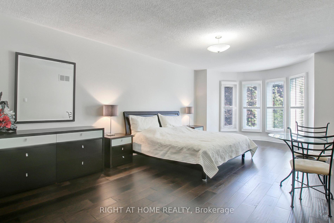
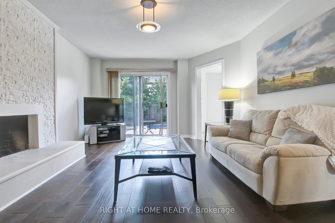
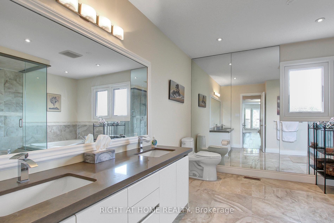
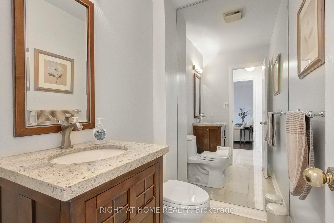
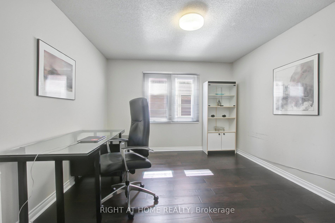
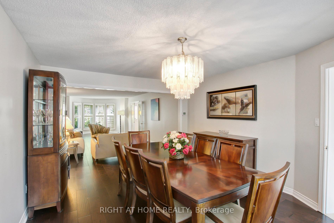
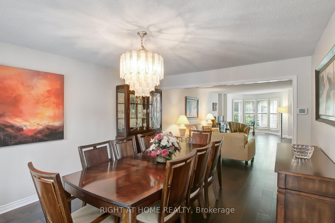
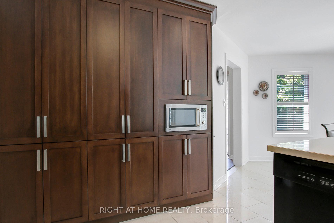
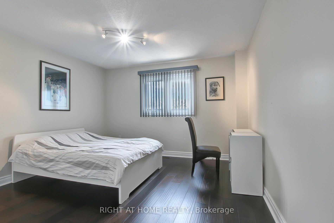
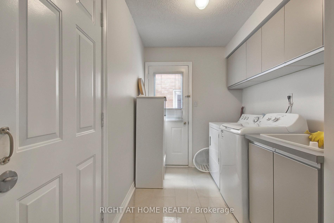
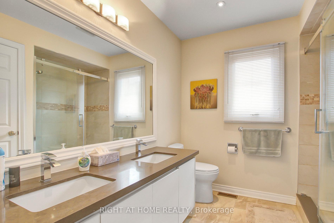
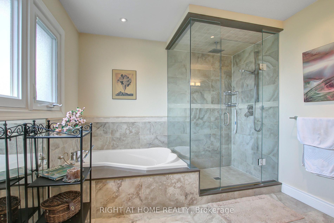
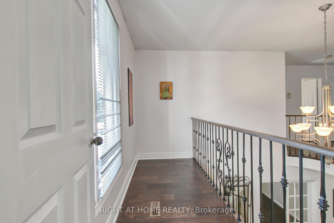
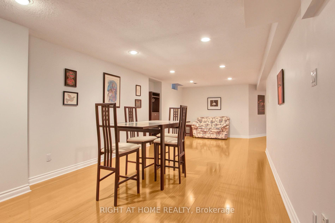
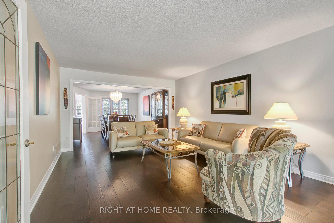
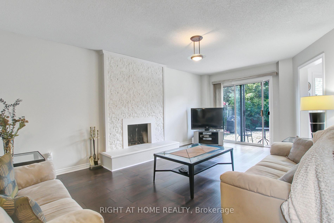
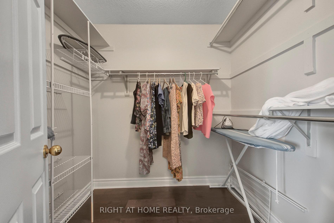
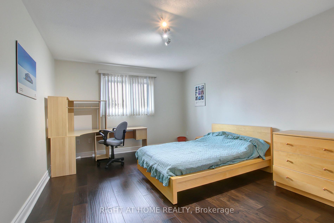
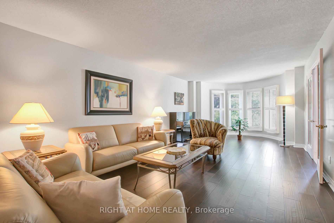
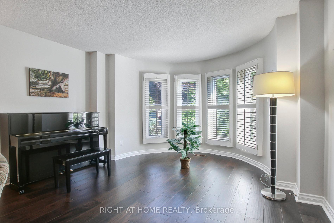
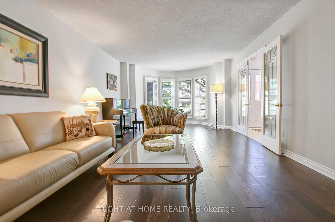
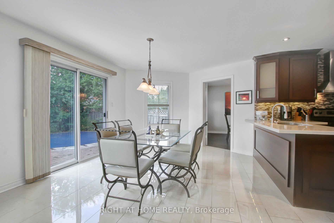
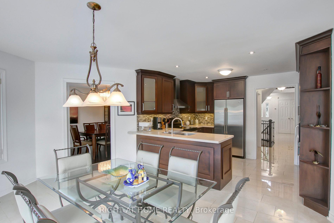
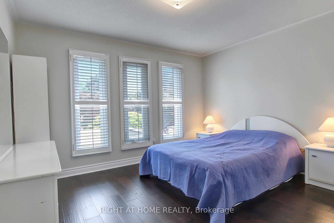
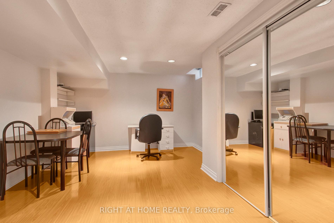
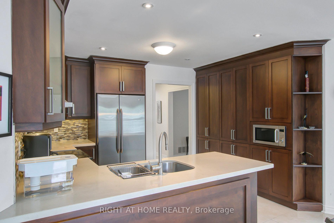
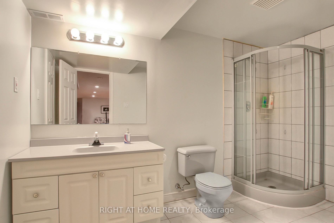
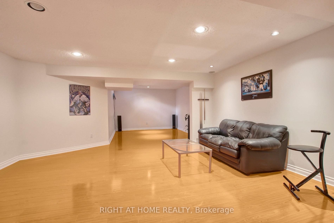
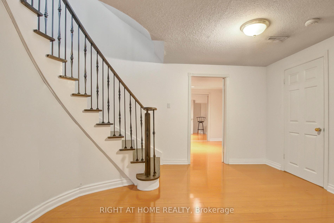
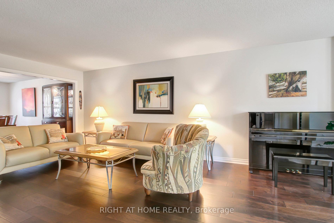
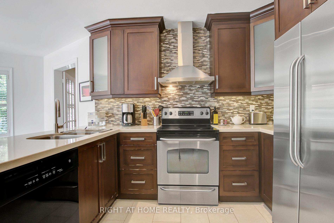
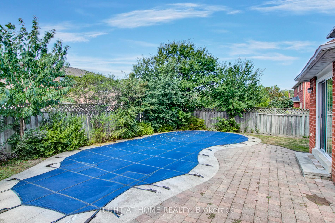
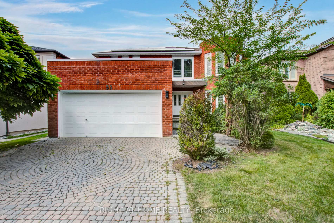
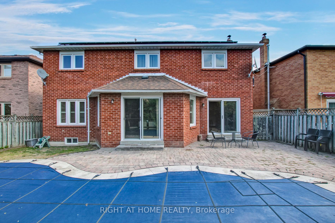
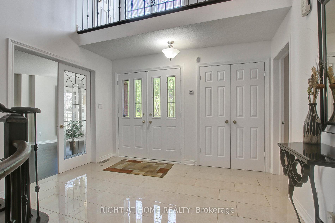
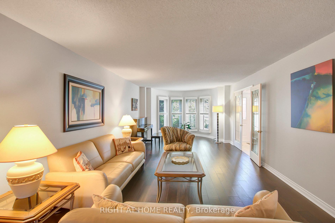
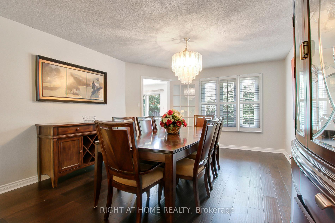
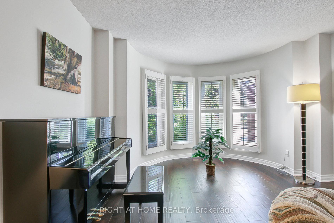
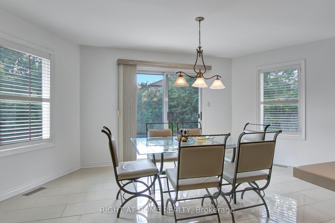
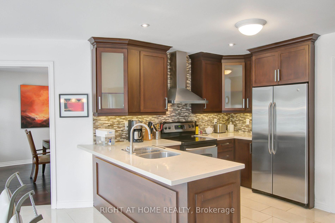
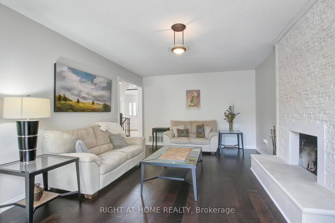
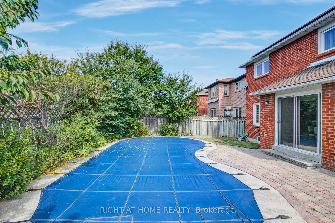
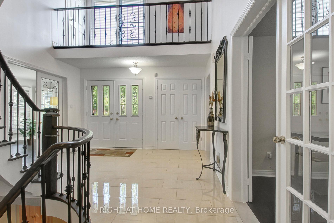
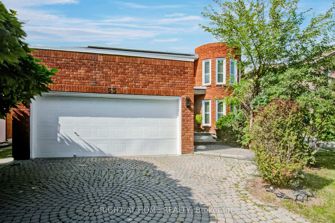

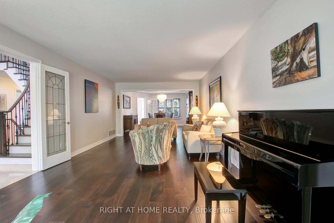
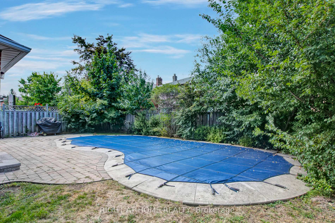
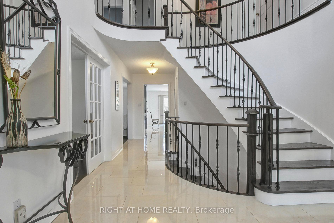
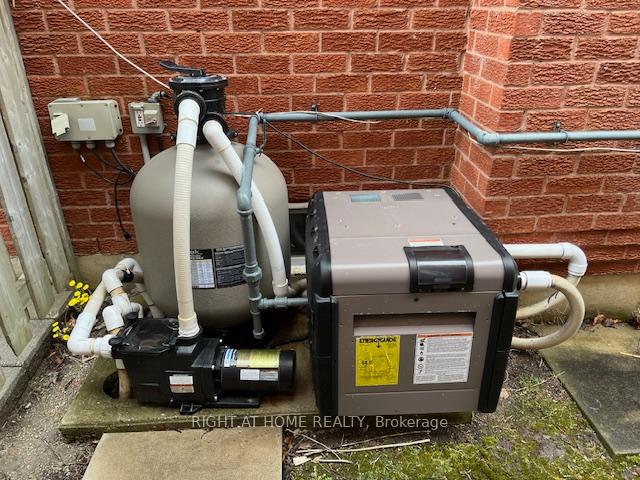




























































| Stunning 4+1 bed, 4 bath home on a quiet crescent in Doncrest! Recently renovated with soaring ceilings, hardwood & porcelain floors, designer kitchen, and bright open layout. Main floor includes office, elegant living & dining rooms and cozy family room with fireplace. Upstairs features a spacious primary retreat with walk-in closet & spa-like ensuite bath. Finished basement with guest suite, games/exercise area and 3-pc bath. Enjoy summers in the private backyard with pool with new equipment. Rooftop solar system earns approximately $10,000 a year until 2032, after that date it powers the home for free. Steps to top schools & amenities move-in ready! |
| Price | $2,188,000 |
| Taxes: | $9055.00 |
| Occupancy: | Owner |
| Address: | 53 Waltham Cres , Richmond Hill, L4B 1Z3, York |
| Directions/Cross Streets: | Bayview and !6th Ave |
| Rooms: | 15 |
| Bedrooms: | 4 |
| Bedrooms +: | 1 |
| Family Room: | T |
| Basement: | Finished |
| Level/Floor | Room | Length(ft) | Width(ft) | Descriptions | |
| Room 1 | Main | Living Ro | 27.06 | 12.79 | Combined w/Dining, Hardwood Floor, Bay Window |
| Room 2 | Main | Dining Ro | 16.4 | 12.79 | Combined w/Living, Hardwood Floor, Overlooks Garden |
| Room 3 | Main | Family Ro | 20.5 | 12.79 | Electric Fireplace, Hardwood Floor, Large Window |
| Room 4 | Main | Office | 12.79 | 11.15 | French Doors, Hardwood Floor, Window |
| Room 5 | Main | Kitchen | 11.97 | 8.4 | Quartz Counter, Tile Floor, Backsplash |
| Room 6 | Main | Breakfast | 11.97 | 11.91 | W/O To Garden, Tile Floor, Combined w/Kitchen |
| Room 7 | Main | Foyer | 12.37 | 9.18 | Cathedral Ceiling(s), Tile Floor, 2 Pc Bath |
| Room 8 | Main | Laundry | 12.63 | 6.69 | Laundry Sink, Tile Floor, B/I Shelves |
| Room 9 | Second | Primary B | 26.24 | 13.12 | 5 Pc Ensuite, Hardwood Floor, Walk-In Closet(s) |
| Room 10 | Second | Bedroom 2 | 14.33 | 11.91 | Double Closet, Hardwood Floor, Window |
| Room 11 | Second | Bedroom 3 | 13.28 | 13.28 | Double Closet, Hardwood Floor, Window |
| Room 12 | Second | Bedroom 4 | 12.96 | 11.97 | Double Closet, Hardwood Floor, Window |
| Room 13 | Basement | Bedroom | 17.88 | 12.79 | Double Closet, Laminate, Window |
| Room 14 | Basement | Recreatio | 30.67 | 12.14 | L-Shaped Room, Laminate, 3 Pc Bath |
| Room 15 | Basement | Game Room | 25.09 | 16.99 | Combined w/Rec, Laminate, Window |
| Washroom Type | No. of Pieces | Level |
| Washroom Type 1 | 2 | Main |
| Washroom Type 2 | 5 | Second |
| Washroom Type 3 | 4 | Second |
| Washroom Type 4 | 3 | Basement |
| Washroom Type 5 | 0 |
| Total Area: | 0.00 |
| Property Type: | Detached |
| Style: | 2-Storey |
| Exterior: | Brick |
| Garage Type: | Built-In |
| Drive Parking Spaces: | 2 |
| Pool: | Inground |
| Approximatly Square Footage: | 3000-3500 |
| CAC Included: | N |
| Water Included: | N |
| Cabel TV Included: | N |
| Common Elements Included: | N |
| Heat Included: | N |
| Parking Included: | N |
| Condo Tax Included: | N |
| Building Insurance Included: | N |
| Fireplace/Stove: | Y |
| Heat Type: | Forced Air |
| Central Air Conditioning: | Central Air |
| Central Vac: | Y |
| Laundry Level: | Syste |
| Ensuite Laundry: | F |
| Sewers: | Sewer |
$
%
Years
This calculator is for demonstration purposes only. Always consult a professional
financial advisor before making personal financial decisions.
| Although the information displayed is believed to be accurate, no warranties or representations are made of any kind. |
| RIGHT AT HOME REALTY |
- Listing -1 of 0
|
|

Hossein Vanishoja
Broker, ABR, SRS, P.Eng
Dir:
416-300-8000
Bus:
888-884-0105
Fax:
888-884-0106
| Book Showing | Email a Friend |
Jump To:
At a Glance:
| Type: | Freehold - Detached |
| Area: | York |
| Municipality: | Richmond Hill |
| Neighbourhood: | Doncrest |
| Style: | 2-Storey |
| Lot Size: | x 114.83(Feet) |
| Approximate Age: | |
| Tax: | $9,055 |
| Maintenance Fee: | $0 |
| Beds: | 4+1 |
| Baths: | 4 |
| Garage: | 0 |
| Fireplace: | Y |
| Air Conditioning: | |
| Pool: | Inground |
Locatin Map:
Payment Calculator:

Listing added to your favorite list
Looking for resale homes?

By agreeing to Terms of Use, you will have ability to search up to 311610 listings and access to richer information than found on REALTOR.ca through my website.


