$1,270,000
Available - For Sale
Listing ID: X12143919
27 Cherokee Road , London North, N6G 2N7, Middlesex
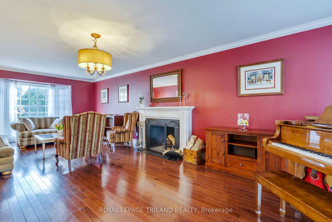
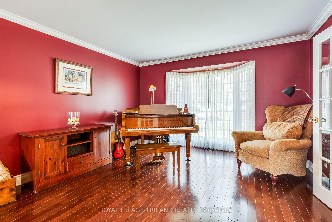
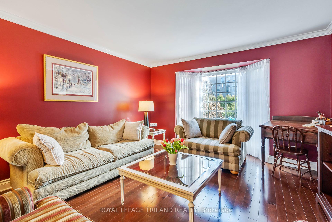
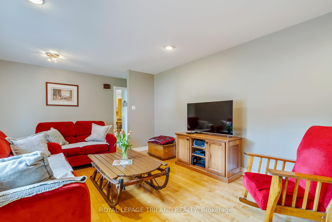
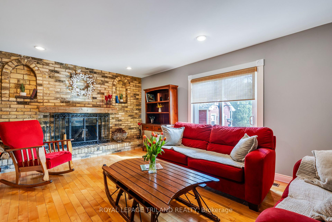
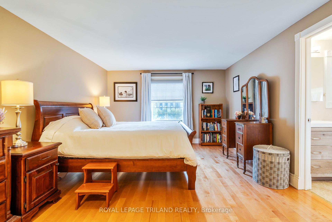
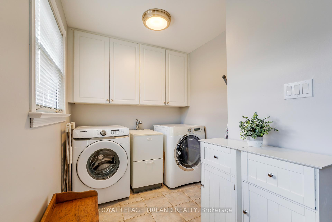

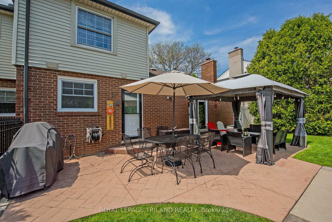
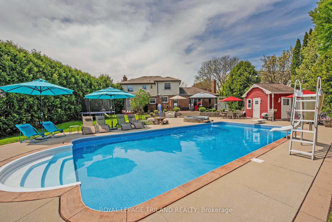
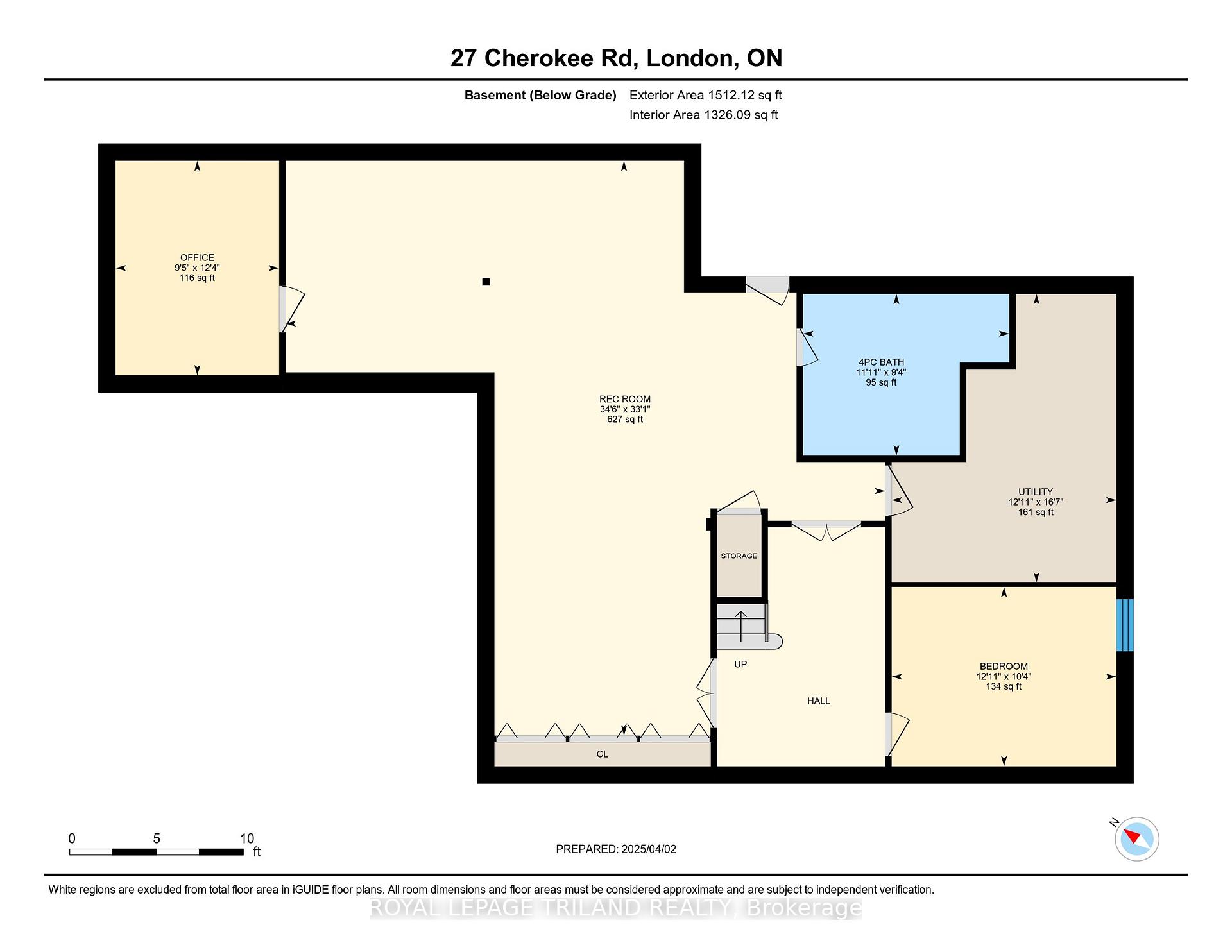
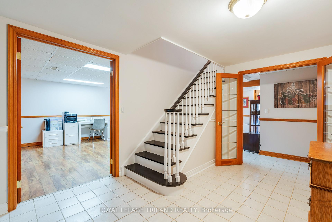
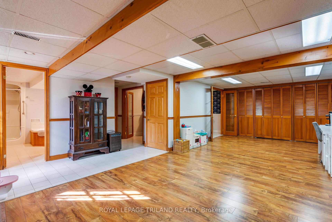
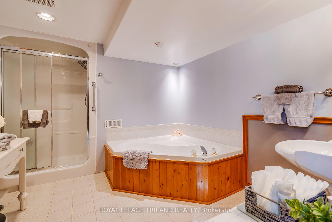
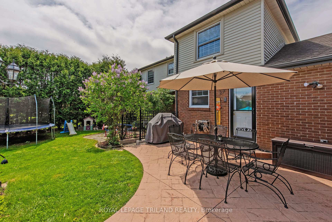
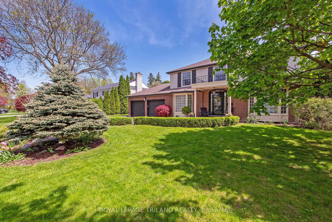
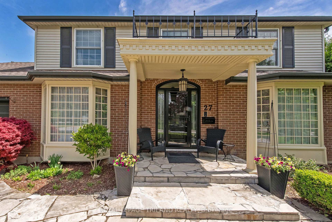
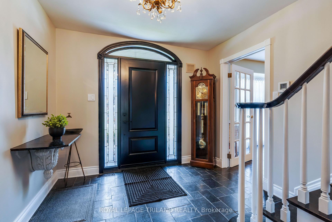
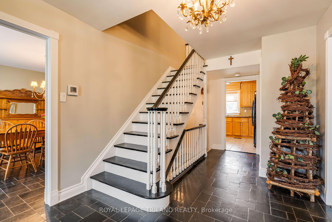
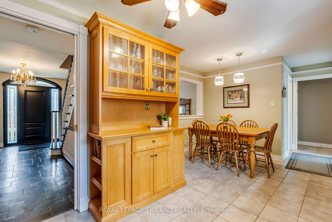
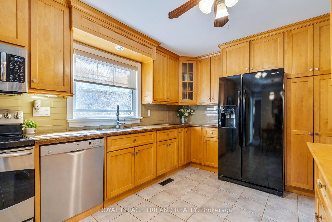
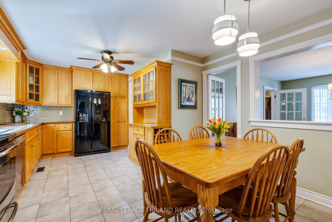
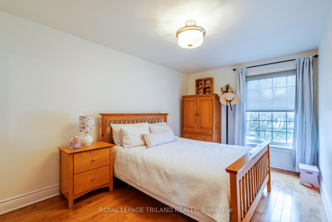

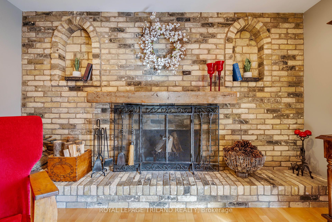
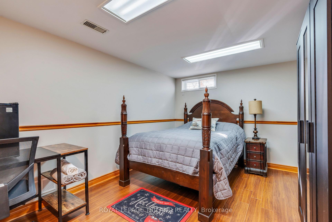
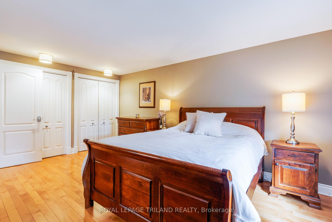
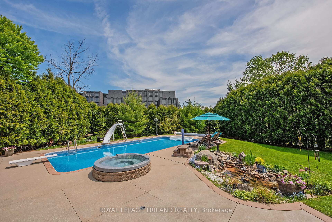
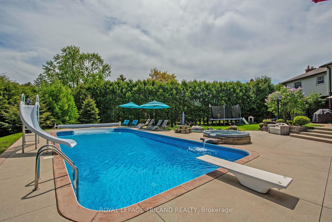
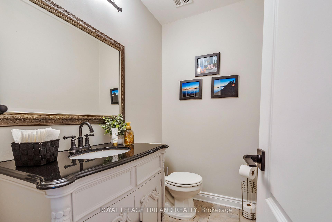
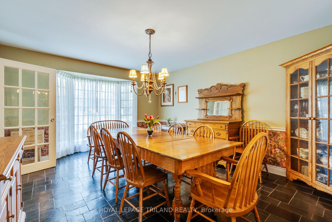
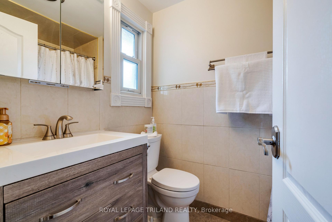
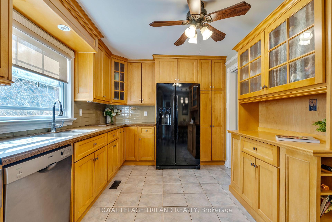
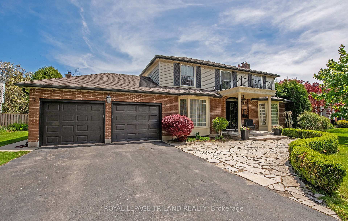
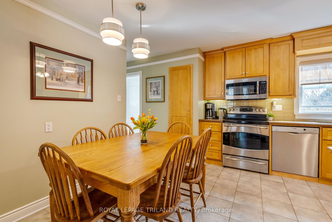
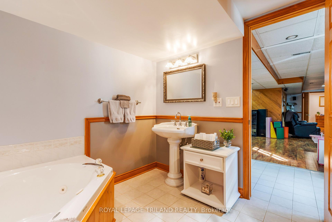
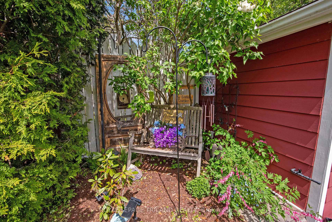
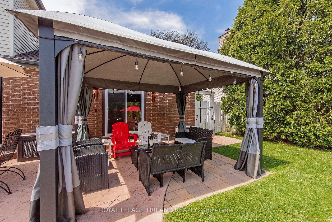
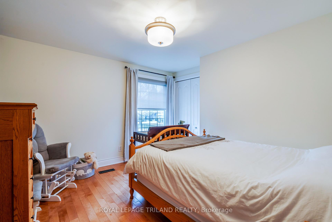
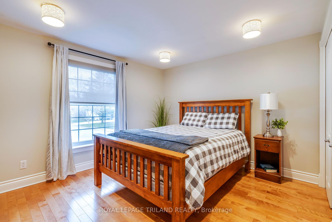
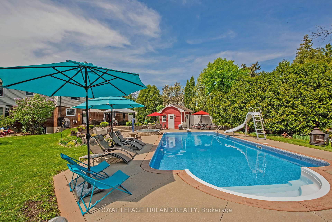
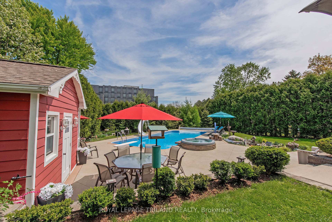
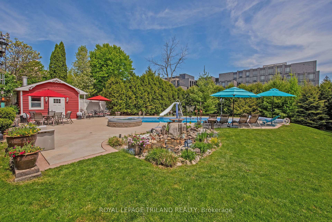
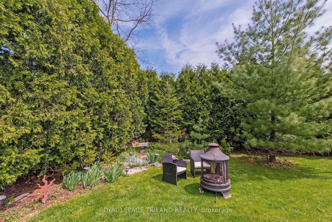
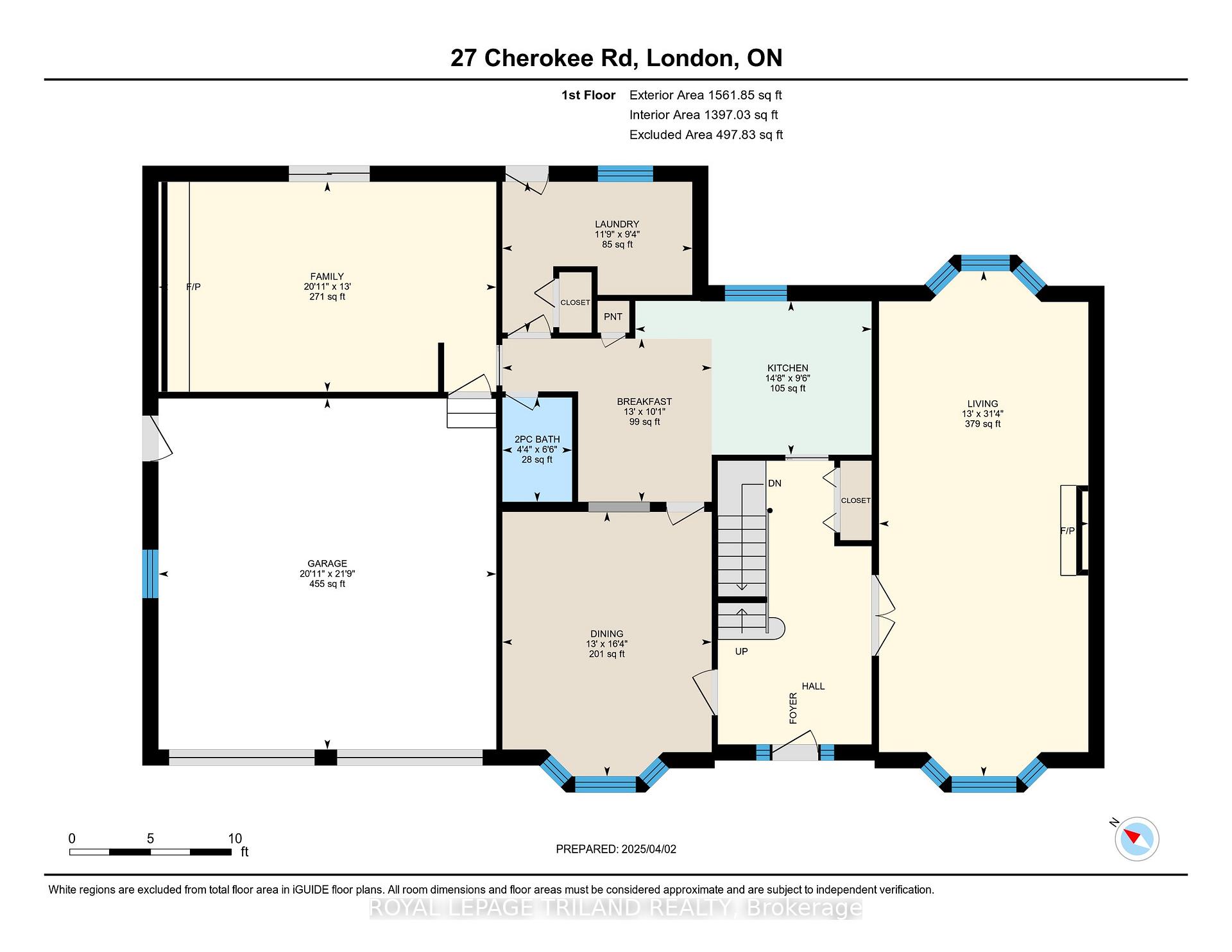
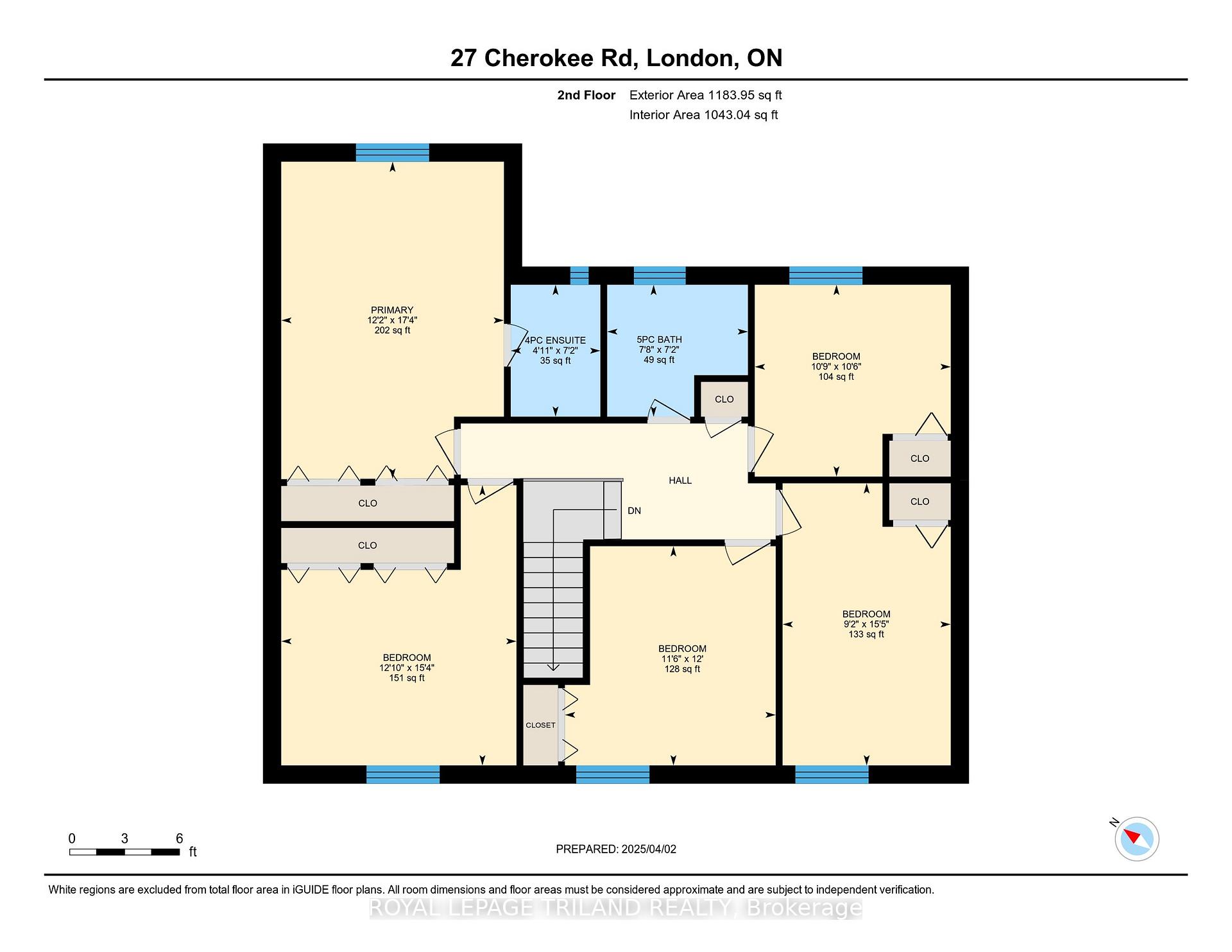
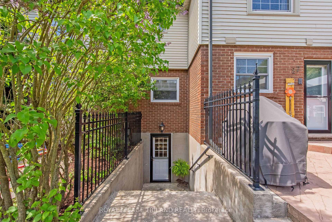
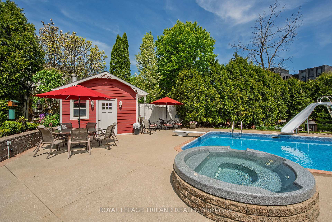
















































| Beautiful Masonville Family Home First Time on the Market since 1992! Cherished by the same family since 1992, this 5-bedroom, 3.5-bath home offers incredible space and warmth. The main floor features two wood-burning fireplaces, while the fully finished basement with backyard access adds extra living space. Step outside to a backyard oasis with an in-ground pool, attached hot tub, concrete patio, koi pond, and a charming newer shed a true retreat! Prime Location: Close to Masonville Mall, University Hospital, Western University, and Masonville Public School. This loved home is ready for its next owners don't miss out! |
| Price | $1,270,000 |
| Taxes: | $7507.98 |
| Assessment Year: | 2025 |
| Occupancy: | Owner |
| Address: | 27 Cherokee Road , London North, N6G 2N7, Middlesex |
| Acreage: | < .50 |
| Directions/Cross Streets: | HILLVIEW BLVD |
| Rooms: | 10 |
| Rooms +: | 4 |
| Bedrooms: | 5 |
| Bedrooms +: | 1 |
| Family Room: | F |
| Basement: | Full, Walk-Up |
| Level/Floor | Room | Length(ft) | Width(ft) | Descriptions | |
| Room 1 | Main | Breakfast | 12.96 | 31.29 | Fireplace |
| Room 2 | Main | Dining Ro | 12.96 | 16.37 | |
| Room 3 | Main | Kitchen | 14.63 | 9.51 | |
| Room 4 | Main | Breakfast | 12.96 | 10.1 | |
| Room 5 | Main | Family Ro | 20.93 | 12.99 | Fireplace |
| Room 6 | Main | Laundry | 9.35 | 11.74 | |
| Room 7 | Second | Primary B | 12.17 | 17.32 | 4 Pc Ensuite |
| Room 8 | Second | Bedroom 2 | 10.69 | 10.46 | |
| Room 9 | Second | Bedroom 3 | 9.18 | 15.42 | |
| Room 10 | Second | Bedroom 4 | 11.51 | 11.97 | |
| Room 11 | Second | Bedroom 5 | 12.86 | 15.32 | |
| Room 12 | Basement | Recreatio | 34.51 | 33.1 | |
| Room 13 | Basement | Bedroom | 12.92 | 10.33 | |
| Room 14 | Basement | Office | 9.41 | 12.37 | |
| Room 15 | Basement | Utility R | 12.92 | 16.63 |
| Washroom Type | No. of Pieces | Level |
| Washroom Type 1 | 2 | Main |
| Washroom Type 2 | 4 | Second |
| Washroom Type 3 | 5 | Second |
| Washroom Type 4 | 4 | Basement |
| Washroom Type 5 | 0 |
| Total Area: | 0.00 |
| Approximatly Age: | 51-99 |
| Property Type: | Detached |
| Style: | 2-Storey |
| Exterior: | Brick, Vinyl Siding |
| Garage Type: | Attached |
| (Parking/)Drive: | Private Do |
| Drive Parking Spaces: | 4 |
| Park #1 | |
| Parking Type: | Private Do |
| Park #2 | |
| Parking Type: | Private Do |
| Pool: | Inground |
| Other Structures: | Fence - Full, |
| Approximatly Age: | 51-99 |
| Approximatly Square Footage: | 2000-2500 |
| Property Features: | Fenced Yard, Golf |
| CAC Included: | N |
| Water Included: | N |
| Cabel TV Included: | N |
| Common Elements Included: | N |
| Heat Included: | N |
| Parking Included: | N |
| Condo Tax Included: | N |
| Building Insurance Included: | N |
| Fireplace/Stove: | Y |
| Heat Type: | Forced Air |
| Central Air Conditioning: | Central Air |
| Central Vac: | N |
| Laundry Level: | Syste |
| Ensuite Laundry: | F |
| Sewers: | Sewer |
| Utilities-Cable: | A |
| Utilities-Hydro: | Y |
$
%
Years
This calculator is for demonstration purposes only. Always consult a professional
financial advisor before making personal financial decisions.
| Although the information displayed is believed to be accurate, no warranties or representations are made of any kind. |
| ROYAL LEPAGE TRILAND REALTY |
- Listing -1 of 0
|
|

Hossein Vanishoja
Broker, ABR, SRS, P.Eng
Dir:
416-300-8000
Bus:
888-884-0105
Fax:
888-884-0106
| Virtual Tour | Book Showing | Email a Friend |
Jump To:
At a Glance:
| Type: | Freehold - Detached |
| Area: | Middlesex |
| Municipality: | London North |
| Neighbourhood: | North A |
| Style: | 2-Storey |
| Lot Size: | x 175.32(Feet) |
| Approximate Age: | 51-99 |
| Tax: | $7,507.98 |
| Maintenance Fee: | $0 |
| Beds: | 5+1 |
| Baths: | 4 |
| Garage: | 0 |
| Fireplace: | Y |
| Air Conditioning: | |
| Pool: | Inground |
Locatin Map:
Payment Calculator:

Listing added to your favorite list
Looking for resale homes?

By agreeing to Terms of Use, you will have ability to search up to 311610 listings and access to richer information than found on REALTOR.ca through my website.


