$1,149,000
Available - For Sale
Listing ID: W12143990
2160 Trafalgar Road West , Oakville, L6H 7H2, Halton
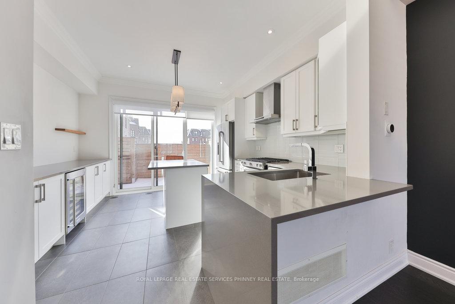
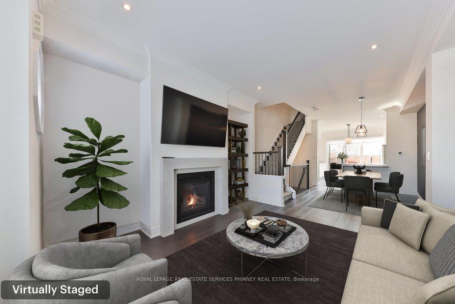
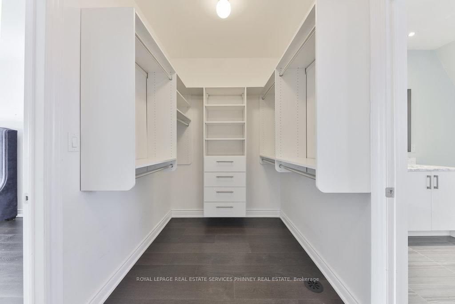
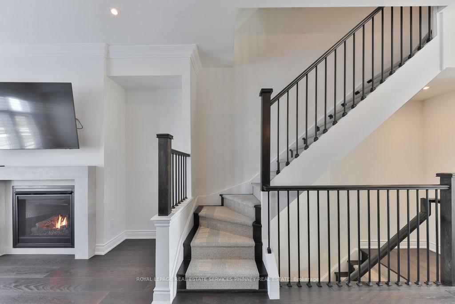
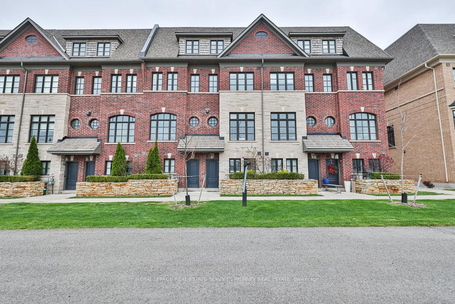
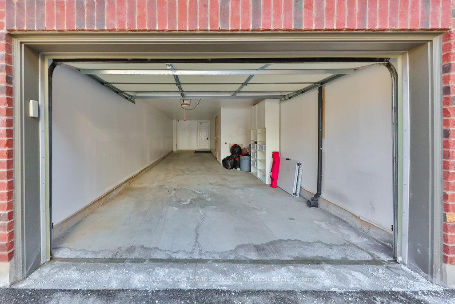
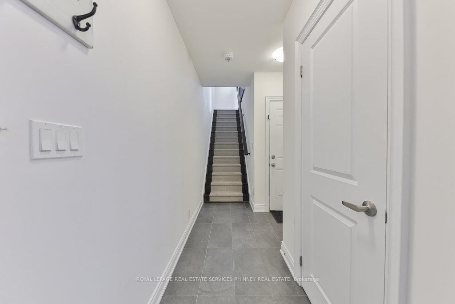
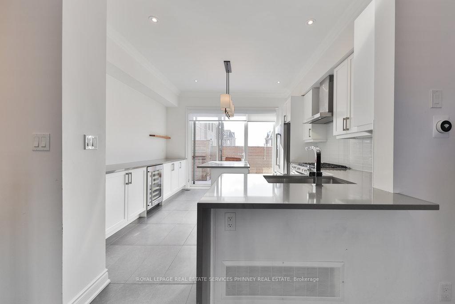
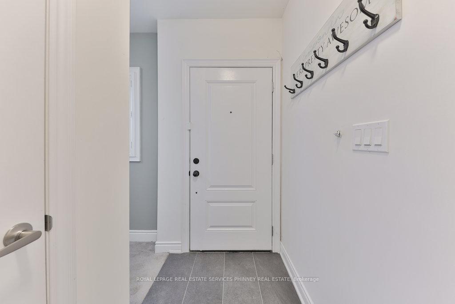
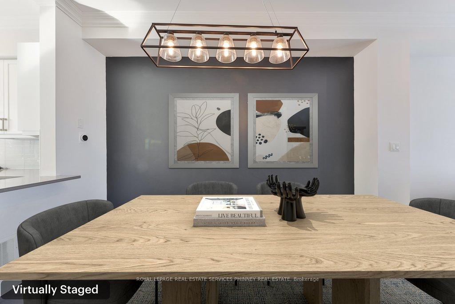
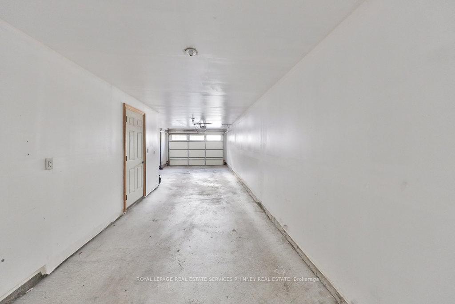
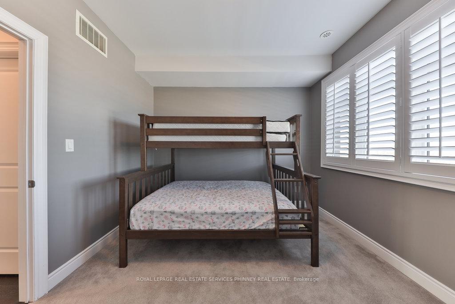
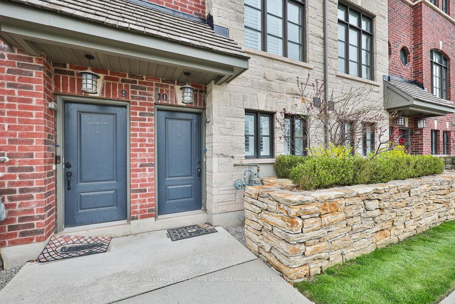
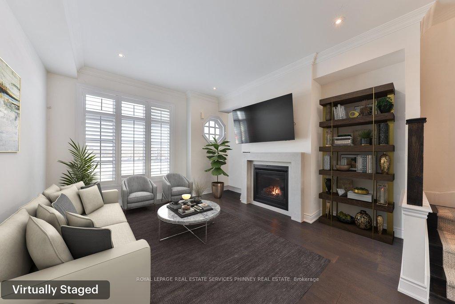
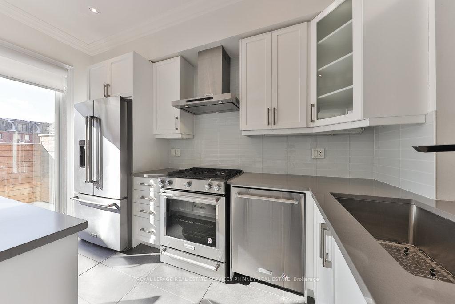
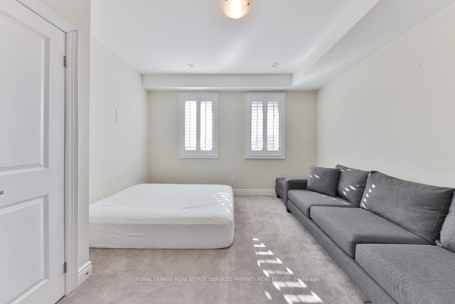
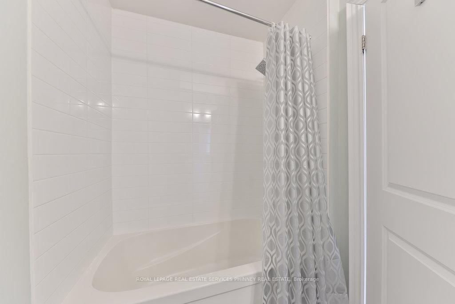
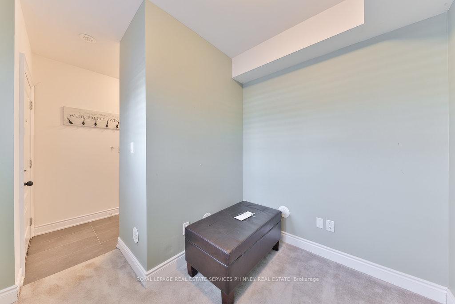
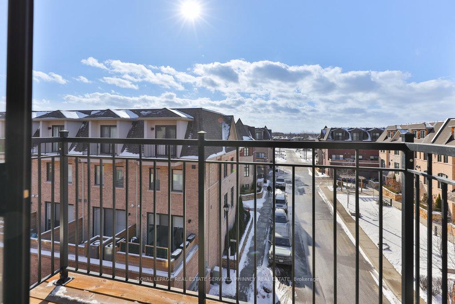

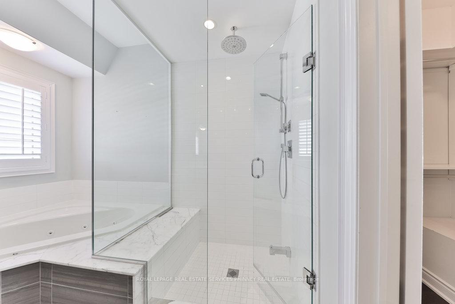
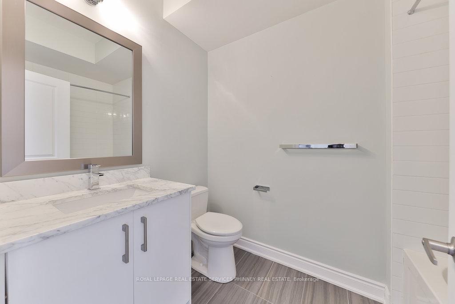
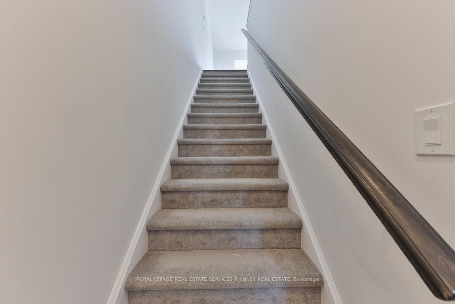
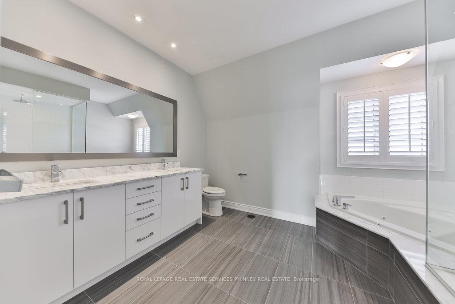
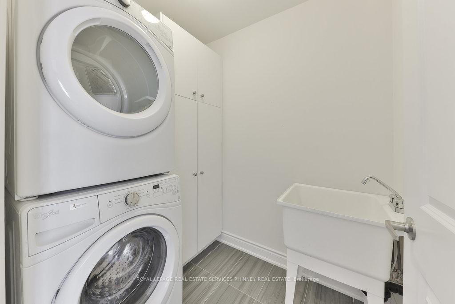
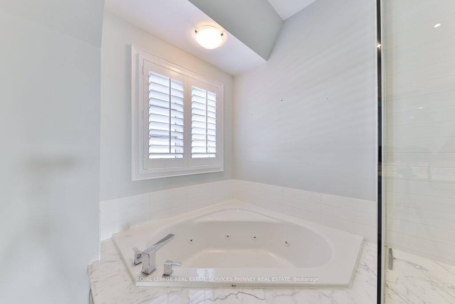
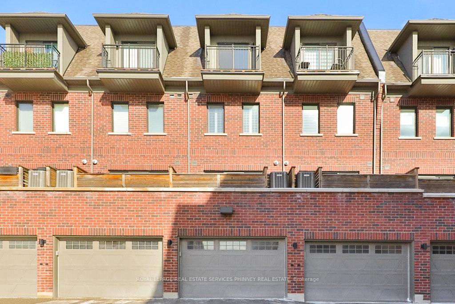



























| Welcome to this beautifully designed 3+1 bedroom , 3 bathroom townhome, where modern aesthetics meet comfort. The kitchen is a chef's dream, featuring sleek stainless steel appliances and a large window that floods the space with natural light, seamlessly opening to a separate dining area perfect for entertaining guests. The inviting living area boasts ample natural light and a gas fireplace, creating a warm and welcoming atmosphere. Retreat to the master suite, complete with a spacious walk-in closet and a luxurious five-piece ensuite bathroom. Additionally, the lower level offers versatile options, serving as an office, den, or an extra bedroom to suit your needs. This townhome is a perfect blend of style and functionality, making it an ideal place to call home. Close to Oakville's downtown core, all amenities, major HWYS, transit and GO. |
| Price | $1,149,000 |
| Taxes: | $4384.96 |
| Occupancy: | Vacant |
| Address: | 2160 Trafalgar Road West , Oakville, L6H 7H2, Halton |
| Acreage: | .50-1.99 |
| Directions/Cross Streets: | Trafalgar/River Oaks Blvd E. |
| Rooms: | 8 |
| Bedrooms: | 3 |
| Bedrooms +: | 1 |
| Family Room: | T |
| Basement: | None |
| Level/Floor | Room | Length(ft) | Width(ft) | Descriptions | |
| Room 1 | Main | Living Ro | 13.91 | 13.25 | Hardwood Floor, Combined w/Dining, California Shutters |
| Room 2 | Main | Dining Ro | 13.32 | 10.07 | Hardwood Floor, Combined w/Family, Open Concept |
| Room 3 | Main | Kitchen | 12.99 | 13.25 | B/I Appliances, W/O To Patio, Overlooks Dining |
| Room 4 | Second | Bedroom | 12.99 | 13.25 | Large Closet, California Shutters, Broadloom |
| Room 5 | Second | Bedroom | 10.66 | 13.25 | Large Closet, California Shutters, Broadloom |
| Room 6 | Third | Primary B | 22.07 | 13.25 | Hardwood Floor, 5 Pc Ensuite, Walk-In Closet(s) |
| Room 7 | Ground | Den | 8.17 | 9.25 | |
| Room 8 | Second | Laundry | 6.76 | 5.51 | |
| Room 9 | Ground | Foyer | 13.25 | 7.35 |
| Washroom Type | No. of Pieces | Level |
| Washroom Type 1 | 2 | Ground |
| Washroom Type 2 | 4 | Second |
| Washroom Type 3 | 5 | Third |
| Washroom Type 4 | 0 | |
| Washroom Type 5 | 0 |
| Total Area: | 0.00 |
| Approximatly Age: | 6-15 |
| Property Type: | Att/Row/Townhouse |
| Style: | 3-Storey |
| Exterior: | Brick |
| Garage Type: | Attached |
| (Parking/)Drive: | None |
| Drive Parking Spaces: | 0 |
| Park #1 | |
| Parking Type: | None |
| Park #2 | |
| Parking Type: | None |
| Pool: | None |
| Approximatly Age: | 6-15 |
| Approximatly Square Footage: | 2000-2500 |
| Property Features: | Park, Place Of Worship |
| CAC Included: | N |
| Water Included: | N |
| Cabel TV Included: | N |
| Common Elements Included: | N |
| Heat Included: | N |
| Parking Included: | N |
| Condo Tax Included: | N |
| Building Insurance Included: | N |
| Fireplace/Stove: | Y |
| Heat Type: | Forced Air |
| Central Air Conditioning: | Central Air |
| Central Vac: | N |
| Laundry Level: | Syste |
| Ensuite Laundry: | F |
| Elevator Lift: | False |
| Sewers: | Sewer |
| Water: | Unknown |
| Water Supply Types: | Unknown |
$
%
Years
This calculator is for demonstration purposes only. Always consult a professional
financial advisor before making personal financial decisions.
| Although the information displayed is believed to be accurate, no warranties or representations are made of any kind. |
| ROYAL LEPAGE REAL ESTATE SERVICES PHINNEY REAL ESTATE |
- Listing -1 of 0
|
|

Hossein Vanishoja
Broker, ABR, SRS, P.Eng
Dir:
416-300-8000
Bus:
888-884-0105
Fax:
888-884-0106
| Virtual Tour | Book Showing | Email a Friend |
Jump To:
At a Glance:
| Type: | Freehold - Att/Row/Townhouse |
| Area: | Halton |
| Municipality: | Oakville |
| Neighbourhood: | 1015 - RO River Oaks |
| Style: | 3-Storey |
| Lot Size: | x 59.06(Feet) |
| Approximate Age: | 6-15 |
| Tax: | $4,384.96 |
| Maintenance Fee: | $0 |
| Beds: | 3+1 |
| Baths: | 3 |
| Garage: | 0 |
| Fireplace: | Y |
| Air Conditioning: | |
| Pool: | None |
Locatin Map:
Payment Calculator:

Listing added to your favorite list
Looking for resale homes?

By agreeing to Terms of Use, you will have ability to search up to 311610 listings and access to richer information than found on REALTOR.ca through my website.


