$1,099,000
Available - For Sale
Listing ID: X12139644
298 Garner Road East , Hamilton, L9G 3K9, Hamilton
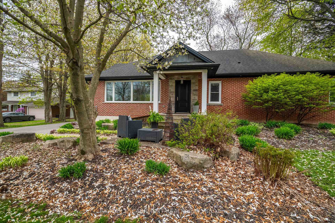
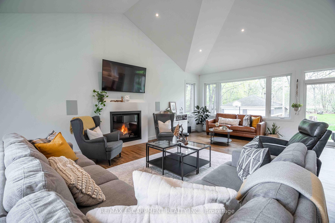
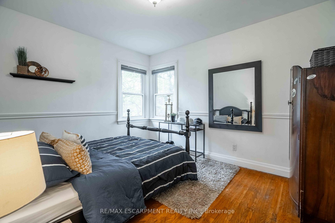
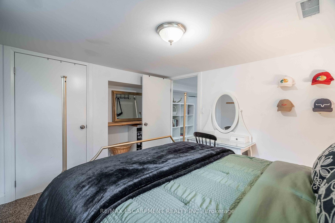
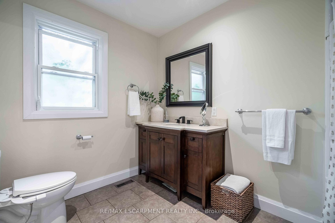
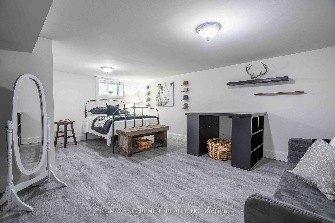
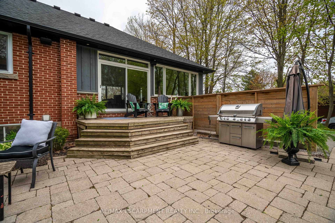
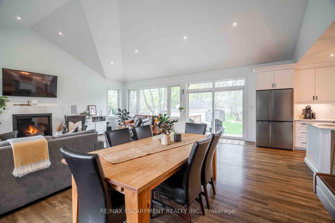
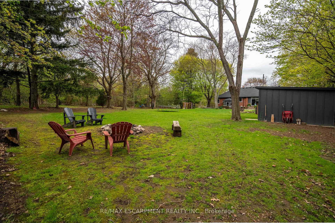
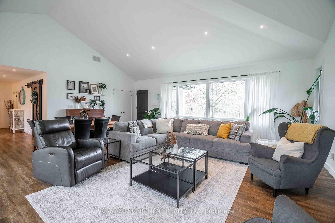
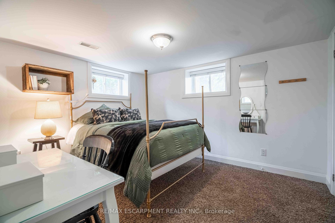

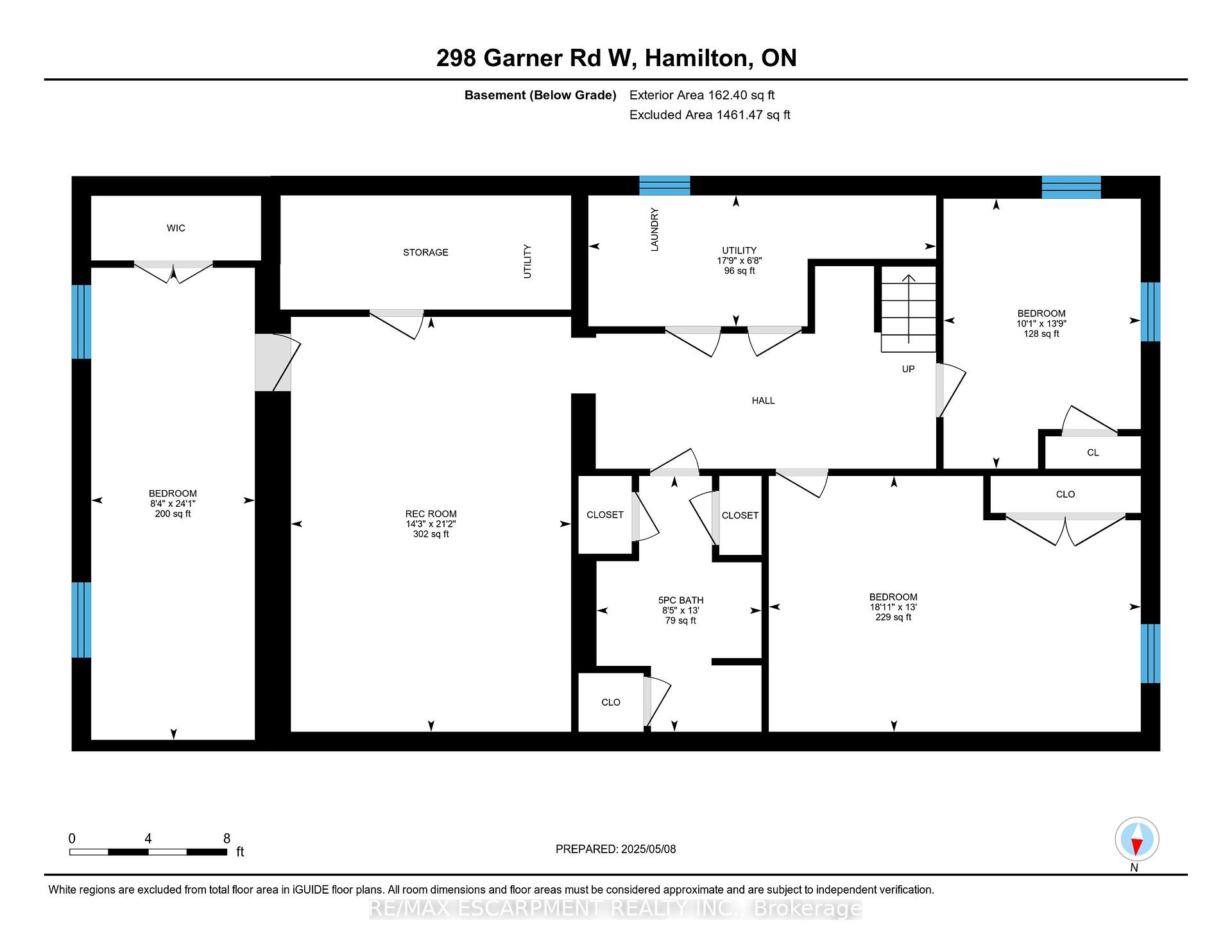
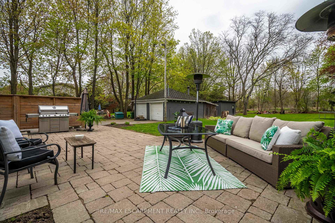
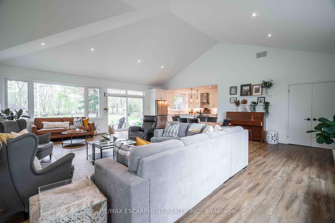
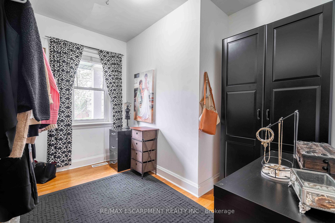
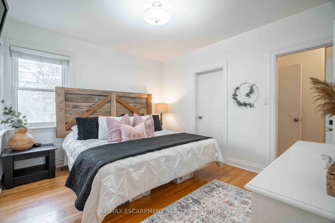
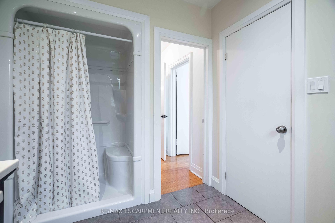
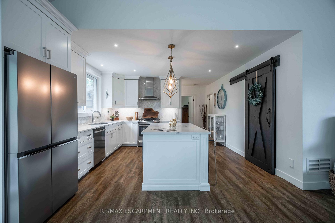
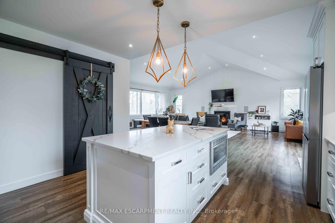
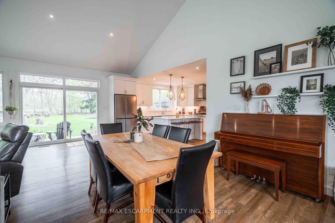
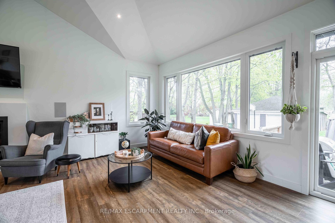
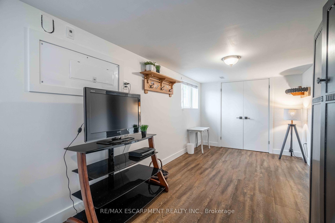
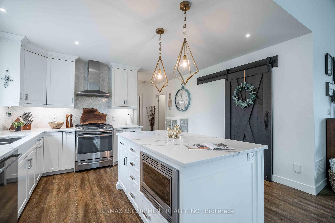
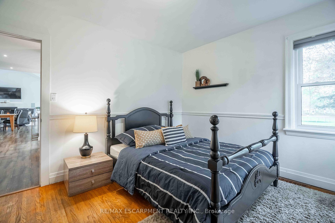
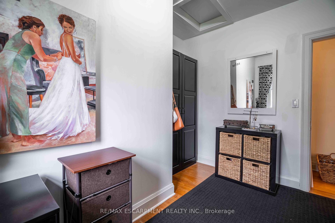
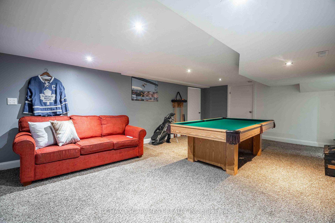
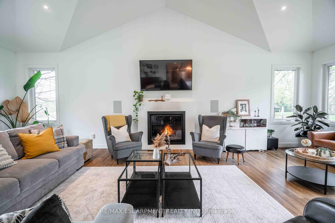
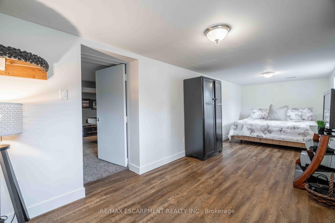
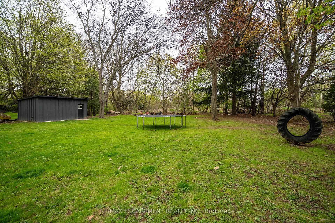
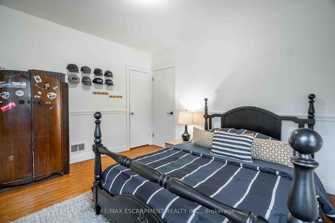
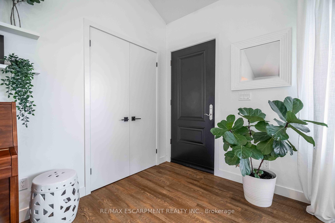
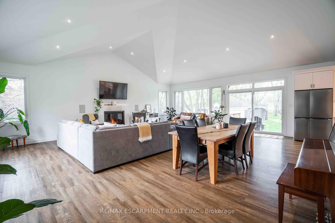
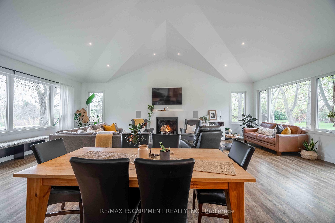
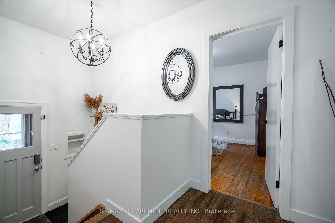
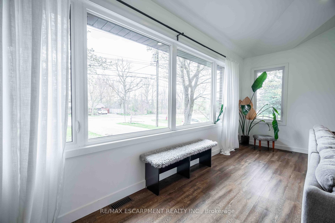
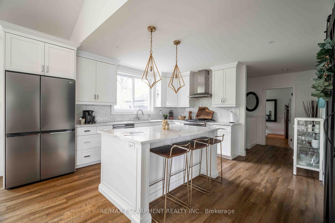
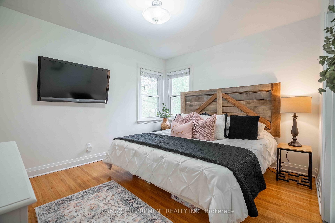
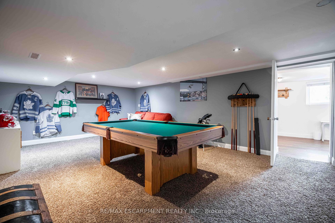
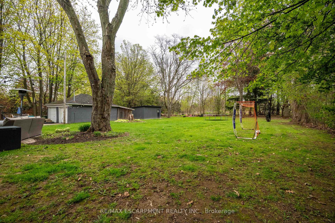
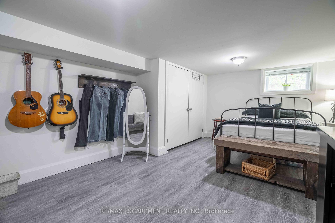
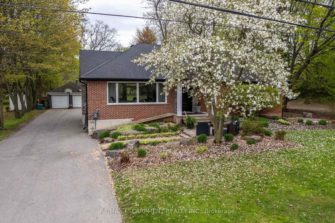
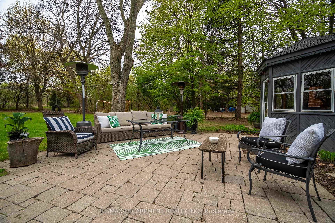
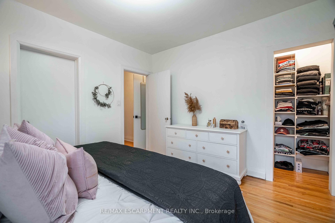
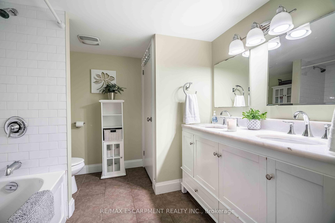

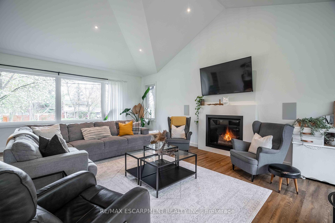
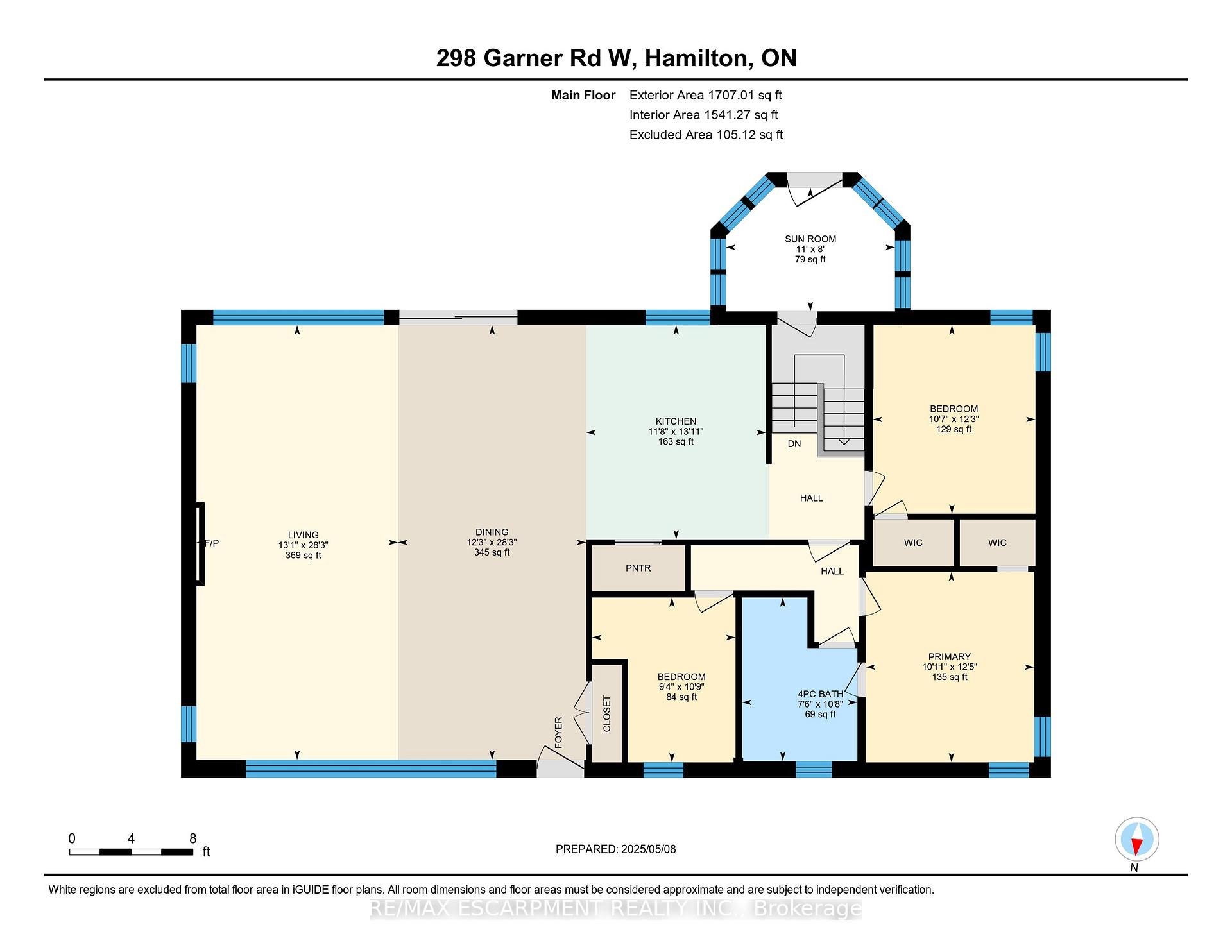
















































| Welcome to this stunning bungalow that perfectly blends city convenience with a peaceful, country feel! Situated on an expansive lot, this beautifully updated home offers space, style, and serenity right in the heart of the city. The impressive 2017 addition by Ridgeline Renovations features soaring vaulted ceilings that create an open, airy atmosphere throughout. Enjoy cooking and entertaining in the gourmet kitchen complete with a walk-in pantry, high-end finishes, and large windows that flood the space with natural light and frame picturesque views of the surrounding greenery. With plenty of windows throughout, nature feels just steps away in every room. Outside, the large backyard is perfect for relaxing or entertaining. Turn up the tunes with the help of an indoor/outdoor sounds system and the double car detached garage offers extra space and functionality. Dont miss your chance to own this rare gem that brings the best of both world surban living with a tranquil country vibe. |
| Price | $1,099,000 |
| Taxes: | $5624.41 |
| Occupancy: | Owner |
| Address: | 298 Garner Road East , Hamilton, L9G 3K9, Hamilton |
| Acreage: | .50-1.99 |
| Directions/Cross Streets: | Silver Maple Dr |
| Rooms: | 8 |
| Bedrooms: | 3 |
| Bedrooms +: | 3 |
| Family Room: | T |
| Basement: | Finished, Full |
| Level/Floor | Room | Length(ft) | Width(ft) | Descriptions | |
| Room 1 | Main | Family Ro | 28.24 | 13.09 | |
| Room 2 | Main | Dining Ro | 28.24 | 12.23 | |
| Room 3 | Main | Kitchen | 13.91 | 11.68 | |
| Room 4 | Main | Bathroom | 10.66 | 7.51 | 4 Pc Bath |
| Room 5 | Main | Bedroom | 10.76 | 9.32 | |
| Room 6 | Main | Mud Room | 8 | 10.99 | |
| Room 7 | Main | Bedroom | 12.23 | 10.59 | |
| Room 8 | Main | Primary B | 12.4 | 10.59 | |
| Room 9 | Basement | Bathroom | 12.99 | 8.43 | 5 Pc Bath |
| Room 10 | Basement | Bedroom 2 | 24.08 | 8.33 | |
| Room 11 | Basement | Bedroom 2 | 12.99 | 18.93 | |
| Room 12 | Basement | Bedroom 2 | 13.74 | 10.07 | |
| Room 13 | Basement | Recreatio | 21.16 | 14.24 | |
| Room 14 | Basement | Utility R | 6.66 | 17.74 |
| Washroom Type | No. of Pieces | Level |
| Washroom Type 1 | 4 | Main |
| Washroom Type 2 | 4 | Basement |
| Washroom Type 3 | 0 | |
| Washroom Type 4 | 0 | |
| Washroom Type 5 | 0 |
| Total Area: | 0.00 |
| Property Type: | Detached |
| Style: | Bungalow |
| Exterior: | Brick, Stone |
| Garage Type: | Detached |
| (Parking/)Drive: | Private Do |
| Drive Parking Spaces: | 10 |
| Park #1 | |
| Parking Type: | Private Do |
| Park #2 | |
| Parking Type: | Private Do |
| Pool: | None |
| Approximatly Square Footage: | 1500-2000 |
| Property Features: | Clear View, Golf |
| CAC Included: | N |
| Water Included: | N |
| Cabel TV Included: | N |
| Common Elements Included: | N |
| Heat Included: | N |
| Parking Included: | N |
| Condo Tax Included: | N |
| Building Insurance Included: | N |
| Fireplace/Stove: | Y |
| Heat Type: | Forced Air |
| Central Air Conditioning: | Central Air |
| Central Vac: | N |
| Laundry Level: | Syste |
| Ensuite Laundry: | F |
| Sewers: | Septic |
$
%
Years
This calculator is for demonstration purposes only. Always consult a professional
financial advisor before making personal financial decisions.
| Although the information displayed is believed to be accurate, no warranties or representations are made of any kind. |
| RE/MAX ESCARPMENT REALTY INC. |
- Listing -1 of 0
|
|

Hossein Vanishoja
Broker, ABR, SRS, P.Eng
Dir:
416-300-8000
Bus:
888-884-0105
Fax:
888-884-0106
| Virtual Tour | Book Showing | Email a Friend |
Jump To:
At a Glance:
| Type: | Freehold - Detached |
| Area: | Hamilton |
| Municipality: | Hamilton |
| Neighbourhood: | Ancaster |
| Style: | Bungalow |
| Lot Size: | x 264.00(Feet) |
| Approximate Age: | |
| Tax: | $5,624.41 |
| Maintenance Fee: | $0 |
| Beds: | 3+3 |
| Baths: | 2 |
| Garage: | 0 |
| Fireplace: | Y |
| Air Conditioning: | |
| Pool: | None |
Locatin Map:
Payment Calculator:

Listing added to your favorite list
Looking for resale homes?

By agreeing to Terms of Use, you will have ability to search up to 311610 listings and access to richer information than found on REALTOR.ca through my website.


