$859,000
Available - For Sale
Listing ID: E12143914
784 Batory Aven , Pickering, L1W 2W3, Durham
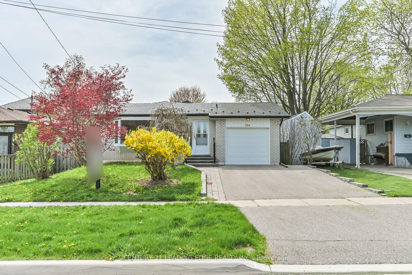
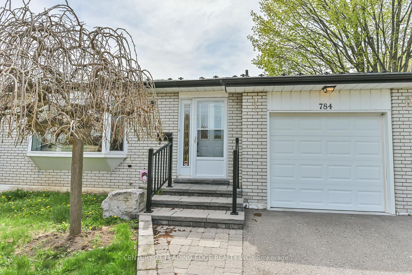
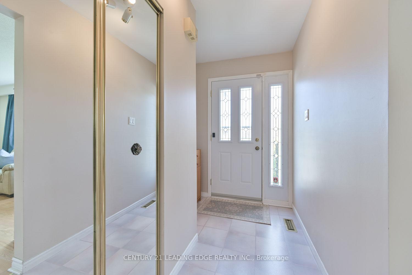
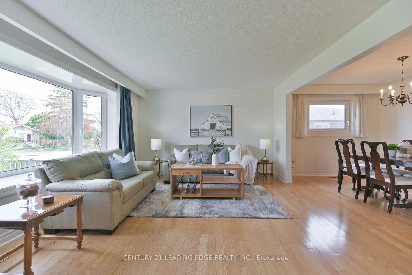
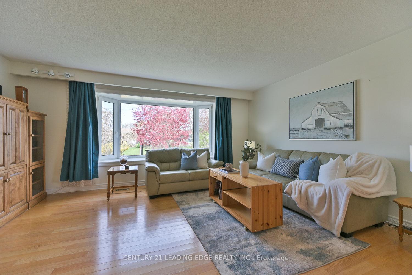

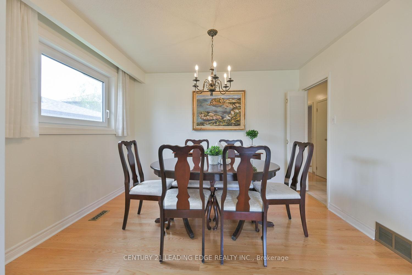
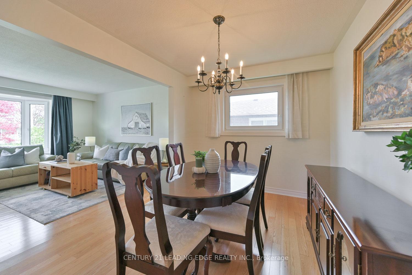
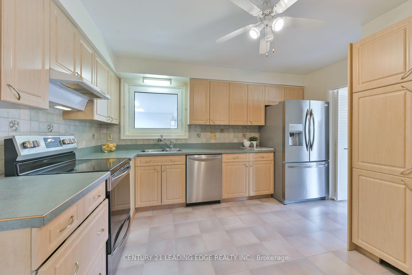
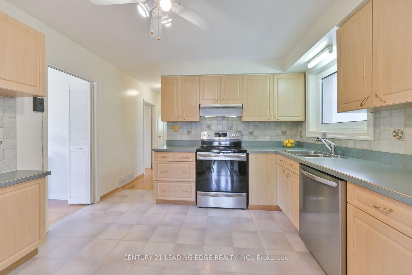
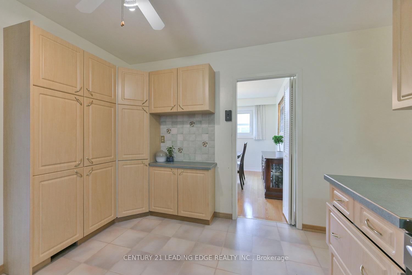
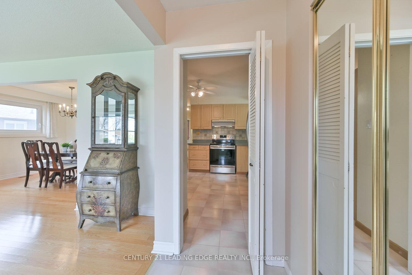
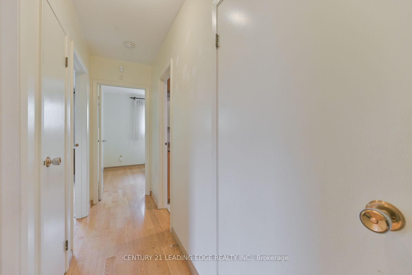
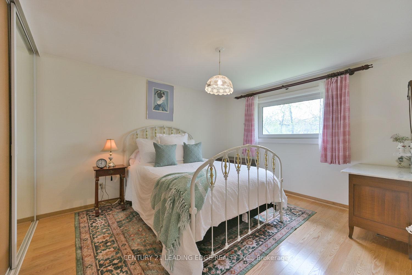
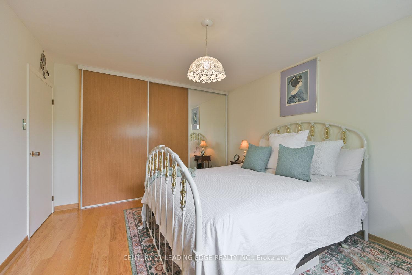

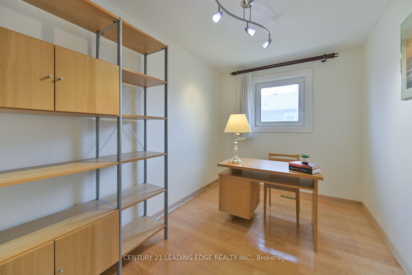
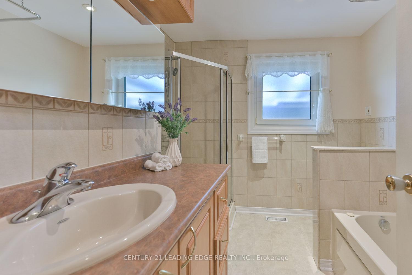
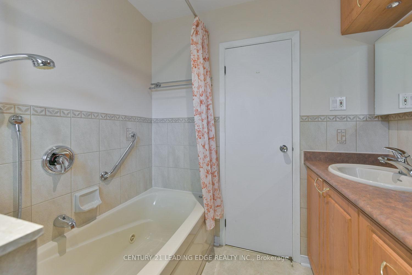
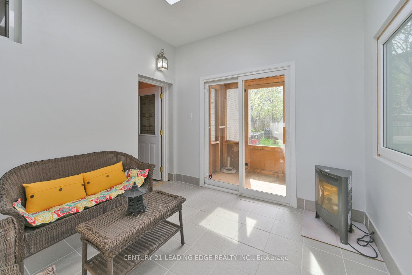

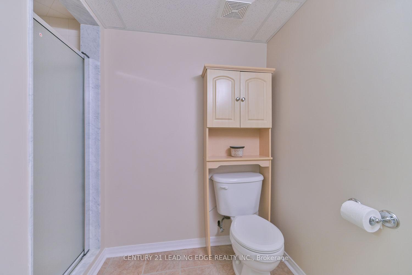
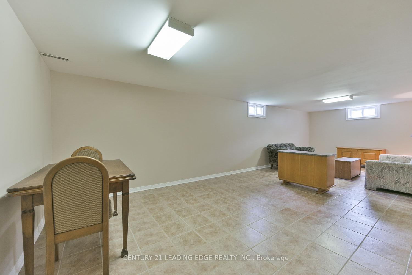
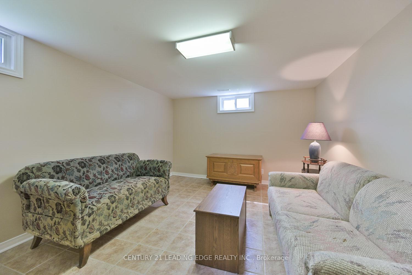
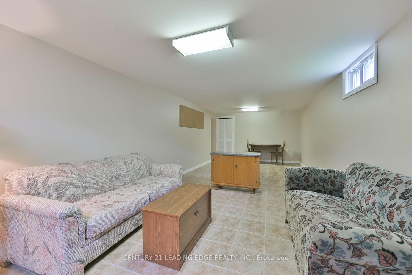
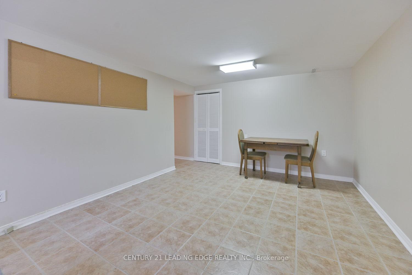
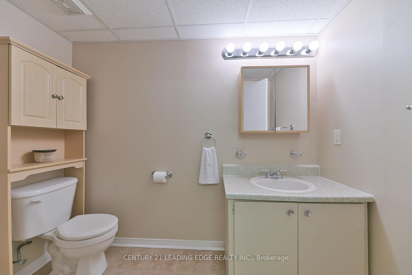

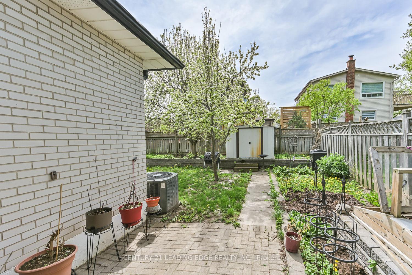
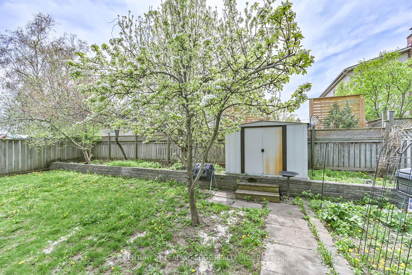
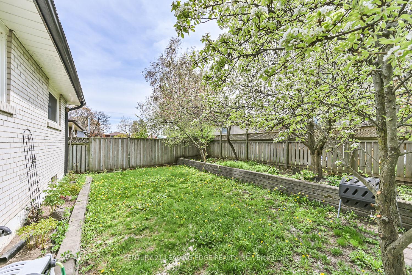

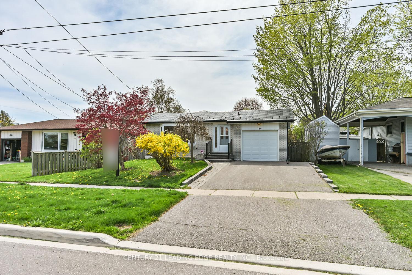

































| Nestled on a picturesque lot in the highly desirable Westshore neighbourhood, this lovingly maintained bungalow offers the perfect blend of charm, comfort, and potential. Located on a quiet, mature street just a short walk to the shores of Frenchman's Bay, this home is ideal for first-time buyers, downsizer's, or those looking to add personal touches to a solid home. Pride of ownership shines throughout this original-owner residence. The main floor features gleaming hardwood floors, a bright and spacious combined living/dining room with a large bay window, and an eat-in kitchen with ample cabinetry and prep space. The primary bedroom boasts wall-to-wall closets, complemented by two additional generously sized bedrooms. A standout feature is the large sunroom with inside garage access and a walkout to the fenced backyard complete with raised garden beds, mature perennial gardens, and a stone patio, perfect for gardening enthusiasts or outdoor entertaining. The finished basement offers even more living space with a recreation room, a 3-piece bathroom, a large laundry area, and two sizeable storage rooms presenting excellent potential for an in-law or nanny suite with the possibility of a separate entrance. Move-in ready and conveniently located close to schools, parks, public transit, and all amenities, this exceptional home offers an unbeatable lifestyle in one of the area's most coveted communities. |
| Price | $859,000 |
| Taxes: | $5679.91 |
| Assessment Year: | 2024 |
| Occupancy: | Vacant |
| Address: | 784 Batory Aven , Pickering, L1W 2W3, Durham |
| Directions/Cross Streets: | West Shore Blvd /Breezy Dr. |
| Rooms: | 7 |
| Rooms +: | 2 |
| Bedrooms: | 3 |
| Bedrooms +: | 0 |
| Family Room: | F |
| Basement: | Finished |
| Level/Floor | Room | Length(ft) | Width(ft) | Descriptions | |
| Room 1 | Main | Living Ro | 16.33 | 12.4 | Hardwood Floor, Bay Window, Combined w/Dining |
| Room 2 | Main | Dining Ro | 11.09 | 8.66 | Hardwood Floor, Window, Combined w/Living |
| Room 3 | Main | Kitchen | 12.37 | 10.27 | Tile Floor, Eat-in Kitchen, Window |
| Room 4 | Main | Primary B | 12.92 | 11.45 | Hardwood Floor, Walk-In Closet(s), Window |
| Room 5 | Main | Bedroom 2 | 11.02 | 7.61 | Hardwood Floor, Window, Formal Rm |
| Room 6 | Main | Bedroom 3 | 11.12 | 8.43 | Hardwood Floor, Window, Formal Rm |
| Room 7 | In Between | Sunroom | 11.12 | 9.45 | Tile Floor, Skylight, Access To Garage |
| Room 8 | Basement | Recreatio | 26.14 | 11.12 | Tile Floor, Window, Open Concept |
| Room 9 | Basement | Laundry | 11.02 | 8.3 | Tile Floor, Double Sink |
| Washroom Type | No. of Pieces | Level |
| Washroom Type 1 | 5 | Main |
| Washroom Type 2 | 3 | Basement |
| Washroom Type 3 | 0 | |
| Washroom Type 4 | 0 | |
| Washroom Type 5 | 0 |
| Total Area: | 0.00 |
| Property Type: | Detached |
| Style: | Bungalow |
| Exterior: | Brick |
| Garage Type: | Attached |
| Drive Parking Spaces: | 2 |
| Pool: | None |
| Approximatly Square Footage: | 1100-1500 |
| CAC Included: | N |
| Water Included: | N |
| Cabel TV Included: | N |
| Common Elements Included: | N |
| Heat Included: | N |
| Parking Included: | N |
| Condo Tax Included: | N |
| Building Insurance Included: | N |
| Fireplace/Stove: | N |
| Heat Type: | Forced Air |
| Central Air Conditioning: | Central Air |
| Central Vac: | N |
| Laundry Level: | Syste |
| Ensuite Laundry: | F |
| Sewers: | Sewer |
$
%
Years
This calculator is for demonstration purposes only. Always consult a professional
financial advisor before making personal financial decisions.
| Although the information displayed is believed to be accurate, no warranties or representations are made of any kind. |
| CENTURY 21 LEADING EDGE REALTY INC. |
- Listing -1 of 0
|
|

Hossein Vanishoja
Broker, ABR, SRS, P.Eng
Dir:
416-300-8000
Bus:
888-884-0105
Fax:
888-884-0106
| Book Showing | Email a Friend |
Jump To:
At a Glance:
| Type: | Freehold - Detached |
| Area: | Durham |
| Municipality: | Pickering |
| Neighbourhood: | West Shore |
| Style: | Bungalow |
| Lot Size: | x 100.00(Feet) |
| Approximate Age: | |
| Tax: | $5,679.91 |
| Maintenance Fee: | $0 |
| Beds: | 3 |
| Baths: | 2 |
| Garage: | 0 |
| Fireplace: | N |
| Air Conditioning: | |
| Pool: | None |
Locatin Map:
Payment Calculator:

Listing added to your favorite list
Looking for resale homes?

By agreeing to Terms of Use, you will have ability to search up to 311610 listings and access to richer information than found on REALTOR.ca through my website.


