$3,299,000
Available - For Sale
Listing ID: C12144050
229 Sheppard Aven West , Toronto, M2N 1N2, Toronto
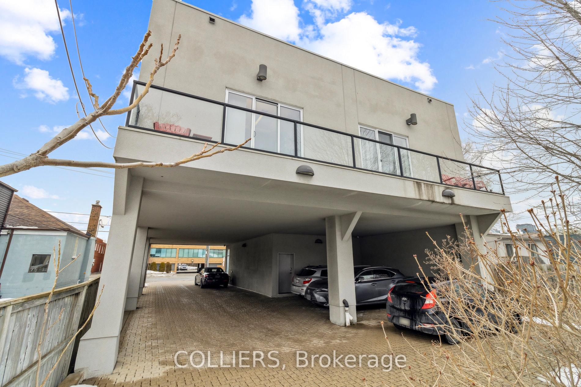
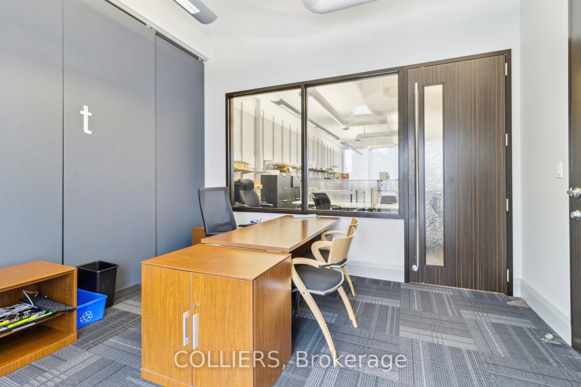
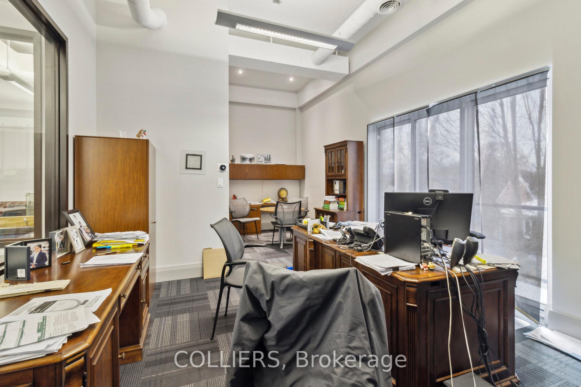
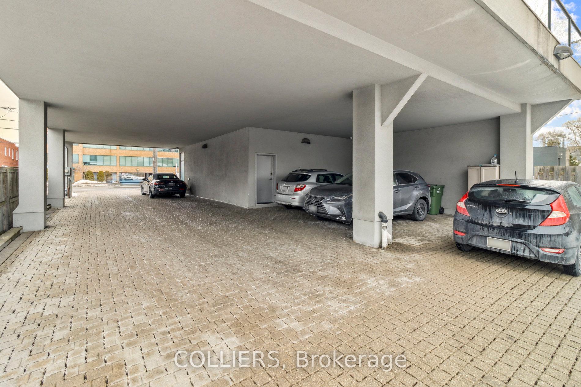
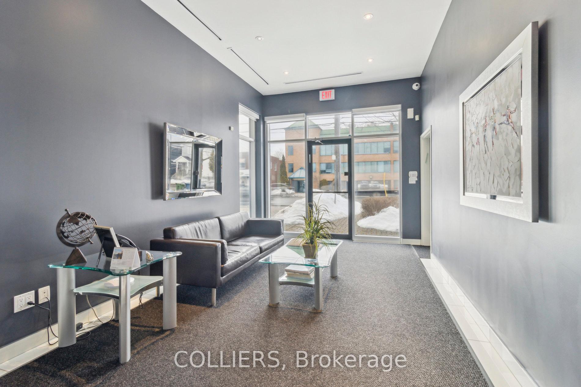
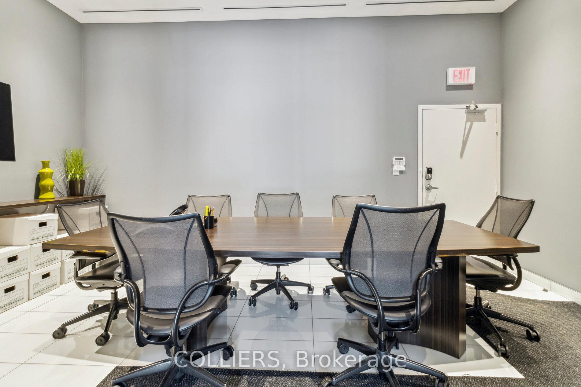
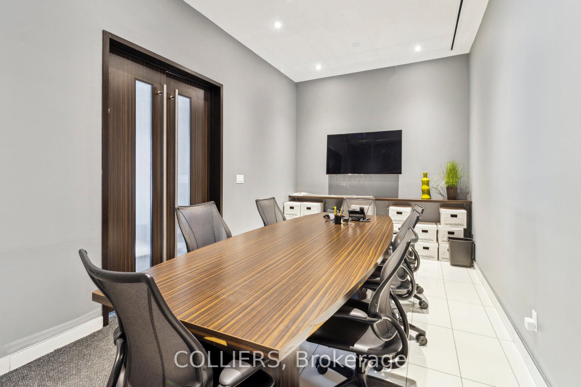
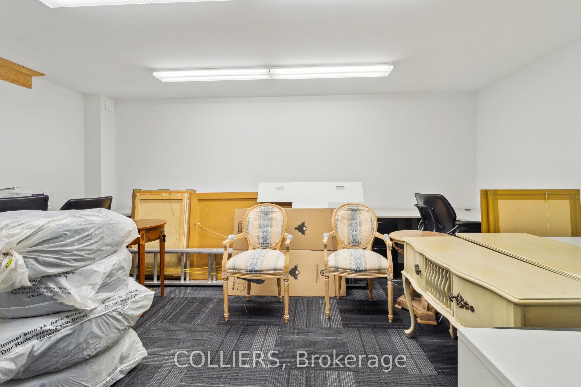
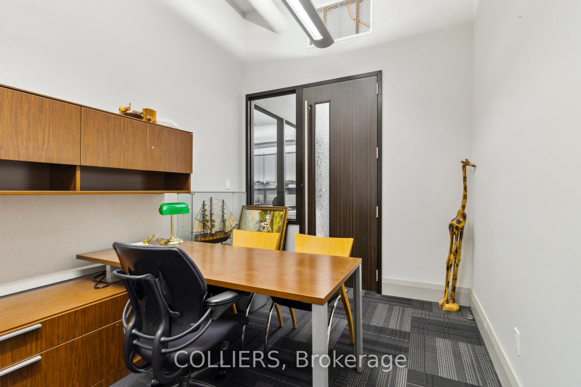
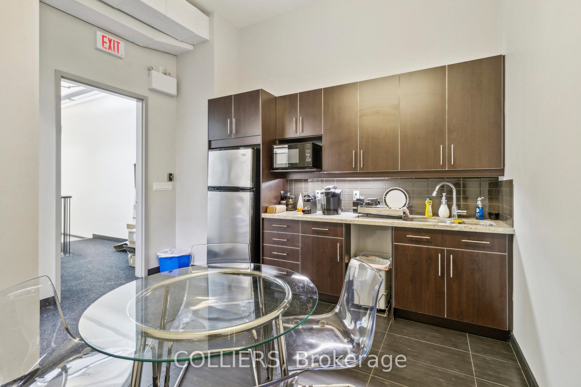
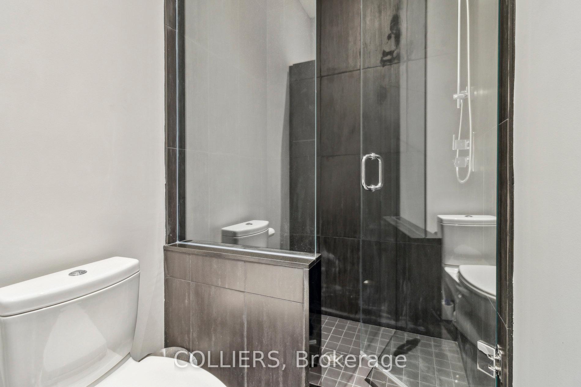
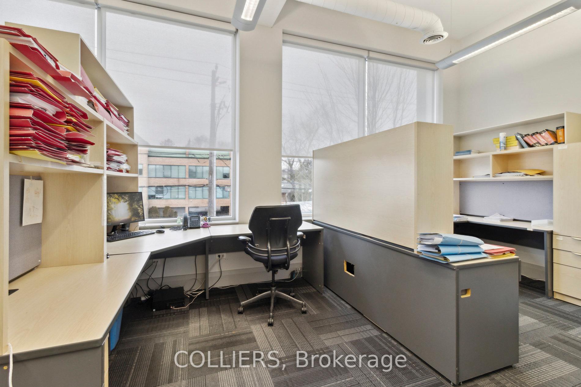
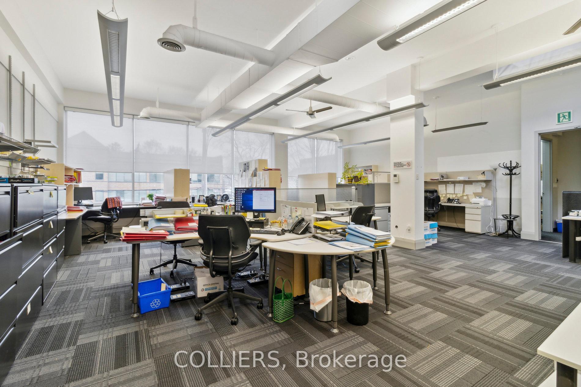
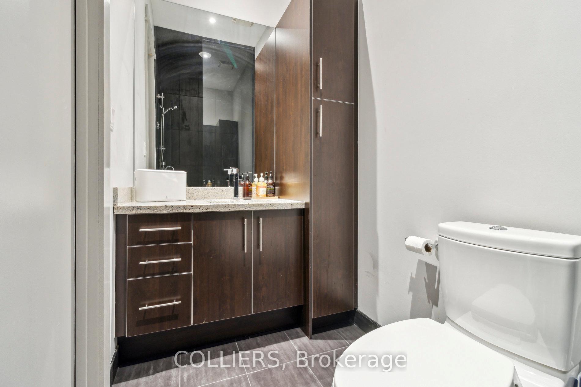
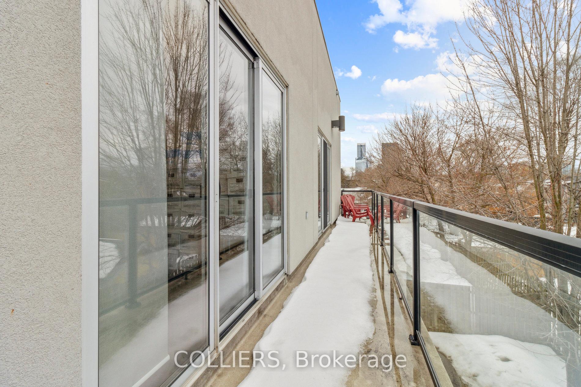
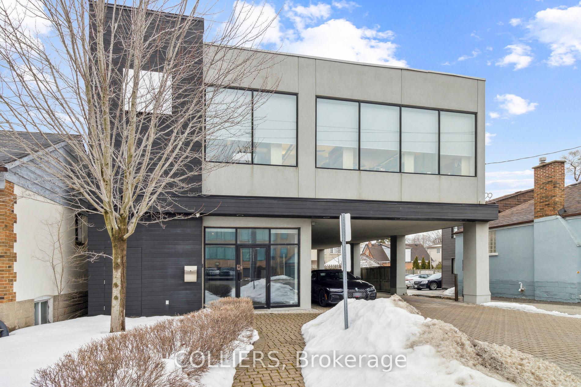
















| A rare opportunity to own a fully built-out 3,863 SF office space plus a 173 SF balcony, just a 5-10 minute walk to Yonge-Sheppard Station and minutes to Hwy 401. Modern design, excellent flow, and ideal for a variety of professional uses. Turnkey and move-in ready. Highlights:- Ground Floor (720 sq. ft.): Foyer, boardroom, coffee station, and bathroom.- Second Floor (2,423 sq. ft.): Three private offices (one with ensuite}, full kitchen, large bullpen area with skylight and full-height windows, and two walkouts to the balcony.- Basement (720 sq. ft.): Boardroom/flex space, two bathrooms, and storage.- 9 surface parking spaces, some covered. Discover a rare opportunity to own a modern, high-end standalone office building in one of Toronto's most sought-after business districts. Ideally situated just an 800m walk to Yonge-Sheppard Subway Station and a short drive to Highway 401, this 3,863 SF office space offers the perfect blend of accessibility, functionality, and sophistication. The Modern design and efficient layout with ample natural light provides a turnkey solution for occupiers. The 3,863 SF of fully built-out office space is comprised of a stylish foyer and executive boardroom with coffee station and bathroom on the ground floor. The second level is made up of a High-ceiling bullpen area with skylight & floor-to-ceiling windows, three elegant private offices, the executive office containing a private ensuite 3-piece bathroom, a full kitchen, and two walkouts to a large balcony. Additional boardroom and storage space as well as two private bathrooms are located in the lower level. The site also can incorporate surface parking for 9 cars partially covered. |
| Price | $3,299,000 |
| Taxes: | $27146.39 |
| Tax Type: | Annual |
| Occupancy: | Vacant |
| Address: | 229 Sheppard Aven West , Toronto, M2N 1N2, Toronto |
| Postal Code: | M2N 1N2 |
| Province/State: | Toronto |
| Legal Description: | PLAN 1743 PT LOTS 1280 AND 1281 RP 66R24 |
| Directions/Cross Streets: | Sheppard Ave W / Senlac Rd |
| Washroom Type | No. of Pieces | Level |
| Washroom Type 1 | 0 | |
| Washroom Type 2 | 0 | |
| Washroom Type 3 | 0 | |
| Washroom Type 4 | 0 | |
| Washroom Type 5 | 0 |
| Category: | Office |
| Use: | Professional Office |
| Building Percentage: | T |
| Total Area: | 3863.00 |
| Total Area Code: | Square Feet |
| Office/Appartment Area: | 100 |
| Office/Appartment Area Code: | % |
| Sprinklers: | Yes |
| Washrooms: | 0 |
| Heat Type: | Gas Forced Air Open |
| Central Air Conditioning: | Yes |
| Sewers: | Sanitary+Storm |
$
%
Years
This calculator is for demonstration purposes only. Always consult a professional
financial advisor before making personal financial decisions.
| Although the information displayed is believed to be accurate, no warranties or representations are made of any kind. |
| COLLIERS |
- Listing -1 of 0
|
|

Hossein Vanishoja
Broker, ABR, SRS, P.Eng
Dir:
416-300-8000
Bus:
888-884-0105
Fax:
888-884-0106
| Book Showing | Email a Friend |
Jump To:
At a Glance:
| Type: | Com - Office |
| Area: | Toronto |
| Municipality: | Toronto C07 |
| Neighbourhood: | Lansing-Westgate |
| Style: | |
| Lot Size: | x 84.06(Feet) |
| Approximate Age: | |
| Tax: | $27,146.39 |
| Maintenance Fee: | $0 |
| Beds: | 0 |
| Baths: | 0 |
| Garage: | 0 |
| Fireplace: | N |
| Air Conditioning: | |
| Pool: |
Locatin Map:
Payment Calculator:

Listing added to your favorite list
Looking for resale homes?

By agreeing to Terms of Use, you will have ability to search up to 311610 listings and access to richer information than found on REALTOR.ca through my website.


