$599,000
Available - For Sale
Listing ID: X12141585
960 Barnardo Aven , Peterborough North, K9H 5X1, Peterborough
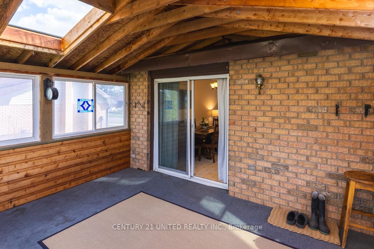
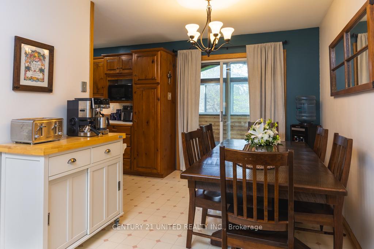
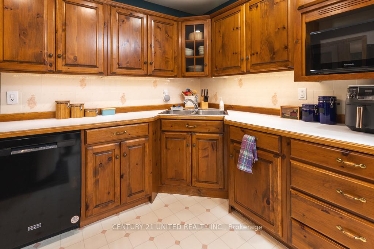
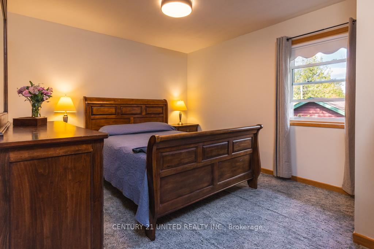
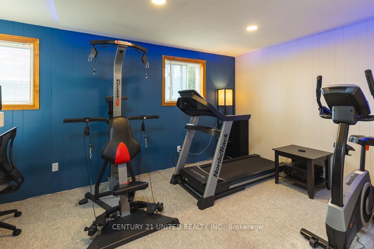
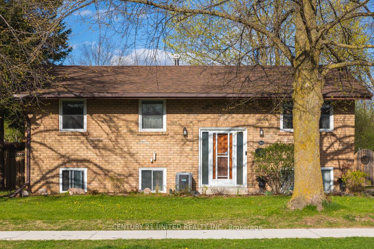
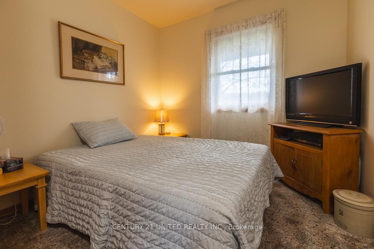
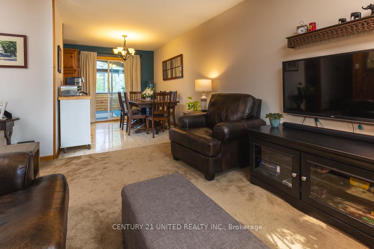
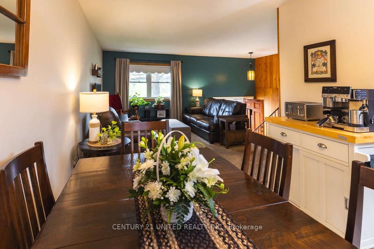
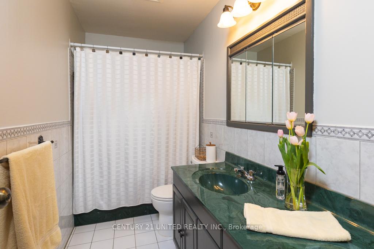
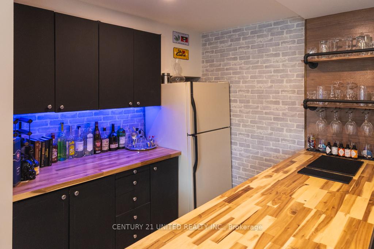
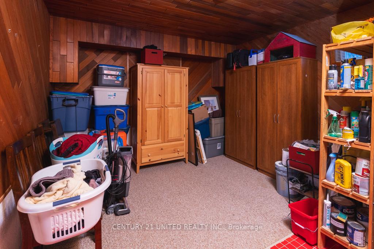
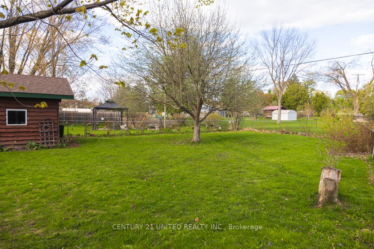
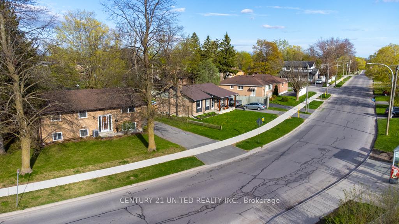
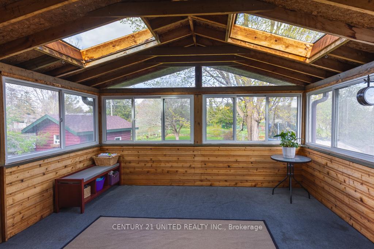
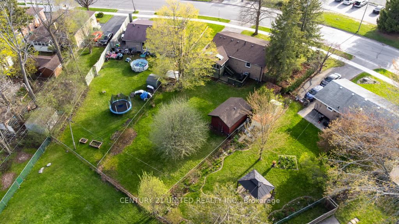
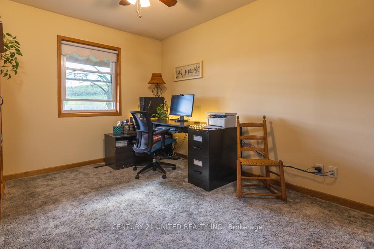
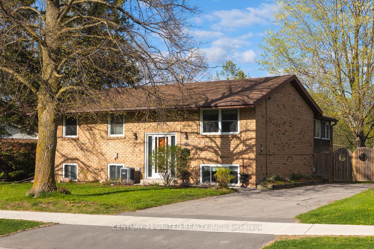
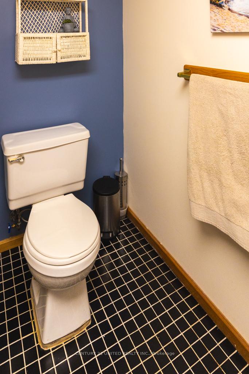
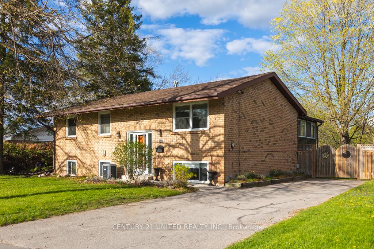
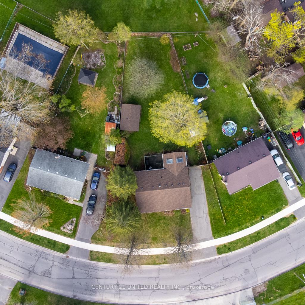
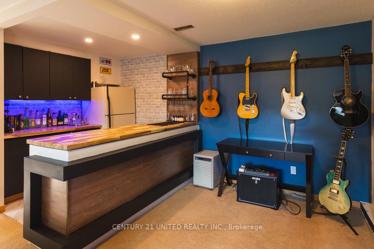
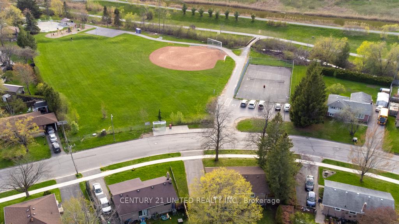
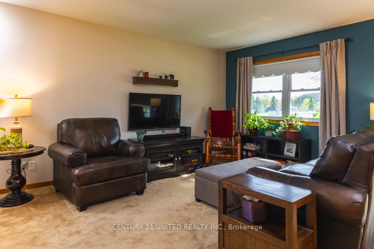
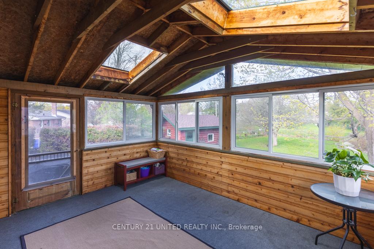
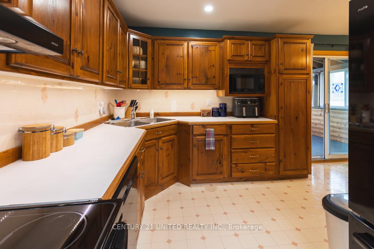
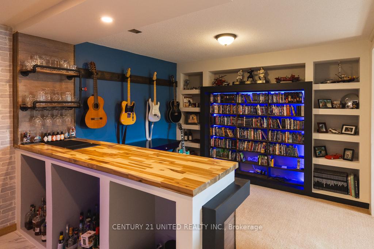
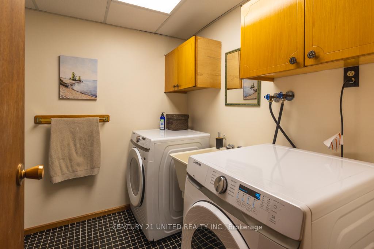
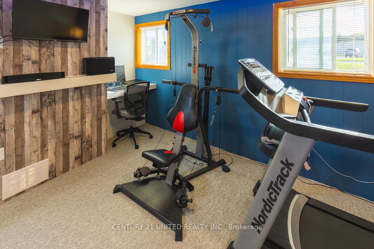
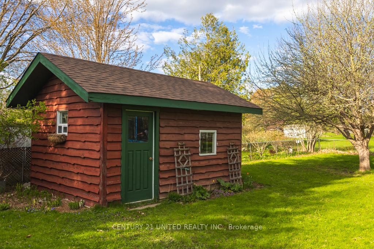
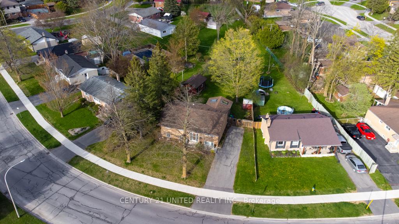
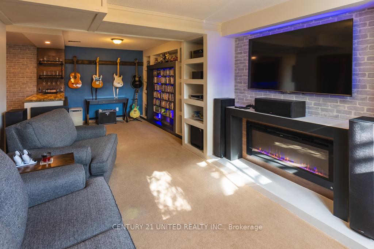
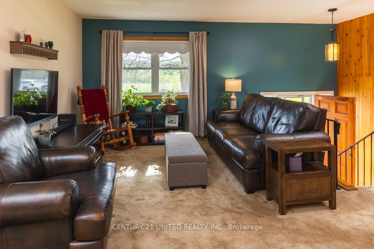
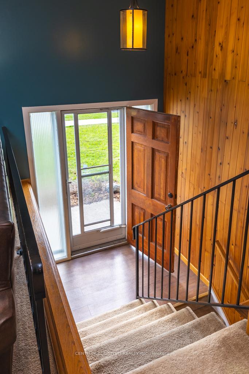
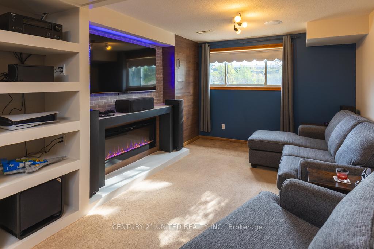
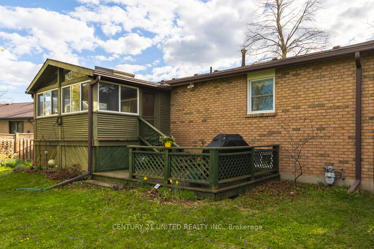
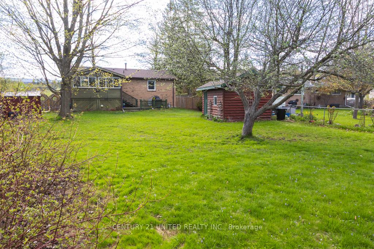





































| Welcome to this beautifully maintained 3+1 bedroom, 1+1 bathroom home located in the sought-after North end of Peterborough. Situated on a large fenced lot directly across from a quiet neighborhood park, this property offers both comfort and convenience - perfect for families, first-time buyers, or anyone seeking a peaceful setting close to the city's best amenities. The main floor features three bedrooms, a full bathroom, and a bright, inviting living area filled with natural light. A cozy sunroom at the back of the home provides the perfect spot to enjoy your morning coffee or unwind at the end of the day while taking in views of the private backyard. Step outside to a spacious back deck, ideal for summer barbecues, outdoor dining, or simply relaxing in the sun. The deck overlooks a large, fully fenced yard, with 2 sheds, that's perfect for kids, pets, and entertaining, with plenty of space for gardening, play structures, or future projects. The fully finished basement offers excellent additional living space, complete with a recreation room, a fourth bedroom, and a second bathroom. Whether you're hosting guests, working from home, or just need extra space, the lower level adapts easily to your needs. The location is unbeatable - within walking distance to schools, shopping, and public transit, and with a beautiful park just across the road, you'll enjoy the best of both convenience and community. This home is truly move-in ready and located in one of Peterborough's most family-friendly neighbourhoods. Don't miss your chance to make it yours! |
| Price | $599,000 |
| Taxes: | $4427.95 |
| Occupancy: | Owner |
| Address: | 960 Barnardo Aven , Peterborough North, K9H 5X1, Peterborough |
| Directions/Cross Streets: | Barnardo Ave & Sunset Blvd |
| Rooms: | 6 |
| Rooms +: | 3 |
| Bedrooms: | 3 |
| Bedrooms +: | 1 |
| Family Room: | T |
| Basement: | Full, Finished |
| Level/Floor | Room | Length(ft) | Width(ft) | Descriptions | |
| Room 1 | Main | Living Ro | 14.99 | 14.99 | |
| Room 2 | Main | Kitchen | 9.48 | 10.66 | |
| Room 3 | Main | Dining Ro | 8.72 | 11.22 | |
| Room 4 | Main | Sunroom | 11.15 | 12.92 | |
| Room 5 | Main | Primary B | 13.58 | 10.66 | |
| Room 6 | Main | Bedroom 2 | 14.66 | 9.97 | |
| Room 7 | Main | Bedroom 3 | 11.48 | 8.99 | |
| Room 8 | Lower | Recreatio | 25.49 | 16.83 | Fireplace, B/I Shelves, B/I Bar |
| Room 9 | Lower | Bedroom 4 | 15.78 | 13.81 | |
| Room 10 | Lower | Laundry | 8.07 | 7.54 | |
| Room 11 | Lower | Other | 12.92 | 11.15 |
| Washroom Type | No. of Pieces | Level |
| Washroom Type 1 | 4 | Main |
| Washroom Type 2 | 2 | Basement |
| Washroom Type 3 | 0 | |
| Washroom Type 4 | 0 | |
| Washroom Type 5 | 0 |
| Total Area: | 0.00 |
| Approximatly Age: | 51-99 |
| Property Type: | Detached |
| Style: | Bungalow-Raised |
| Exterior: | Brick |
| Garage Type: | None |
| (Parking/)Drive: | Private |
| Drive Parking Spaces: | 3 |
| Park #1 | |
| Parking Type: | Private |
| Park #2 | |
| Parking Type: | Private |
| Pool: | None |
| Other Structures: | Shed |
| Approximatly Age: | 51-99 |
| Approximatly Square Footage: | 700-1100 |
| Property Features: | Hospital, Park |
| CAC Included: | N |
| Water Included: | N |
| Cabel TV Included: | N |
| Common Elements Included: | N |
| Heat Included: | N |
| Parking Included: | N |
| Condo Tax Included: | N |
| Building Insurance Included: | N |
| Fireplace/Stove: | Y |
| Heat Type: | Forced Air |
| Central Air Conditioning: | Central Air |
| Central Vac: | N |
| Laundry Level: | Syste |
| Ensuite Laundry: | F |
| Sewers: | Sewer |
| Utilities-Cable: | Y |
| Utilities-Hydro: | Y |
$
%
Years
This calculator is for demonstration purposes only. Always consult a professional
financial advisor before making personal financial decisions.
| Although the information displayed is believed to be accurate, no warranties or representations are made of any kind. |
| CENTURY 21 UNITED REALTY INC. |
- Listing -1 of 0
|
|

Hossein Vanishoja
Broker, ABR, SRS, P.Eng
Dir:
416-300-8000
Bus:
888-884-0105
Fax:
888-884-0106
| Book Showing | Email a Friend |
Jump To:
At a Glance:
| Type: | Freehold - Detached |
| Area: | Peterborough |
| Municipality: | Peterborough North |
| Neighbourhood: | 1 South |
| Style: | Bungalow-Raised |
| Lot Size: | x 152.96(Feet) |
| Approximate Age: | 51-99 |
| Tax: | $4,427.95 |
| Maintenance Fee: | $0 |
| Beds: | 3+1 |
| Baths: | 2 |
| Garage: | 0 |
| Fireplace: | Y |
| Air Conditioning: | |
| Pool: | None |
Locatin Map:
Payment Calculator:

Listing added to your favorite list
Looking for resale homes?

By agreeing to Terms of Use, you will have ability to search up to 311610 listings and access to richer information than found on REALTOR.ca through my website.


