$2,299,000
Available - For Sale
Listing ID: N12142116
22 Sherwood Glen , East Gwillimbury, L9N 1R3, York
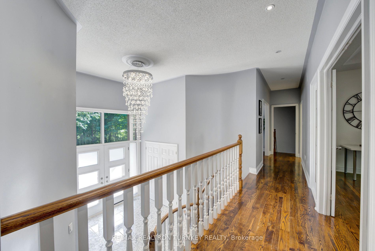
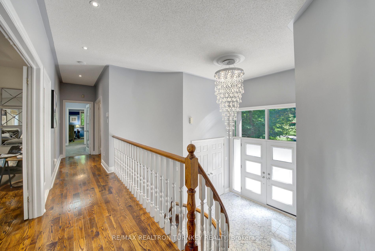
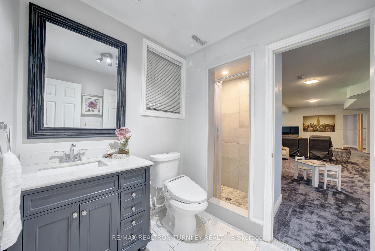
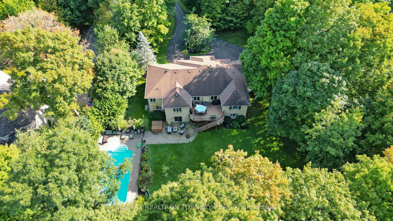
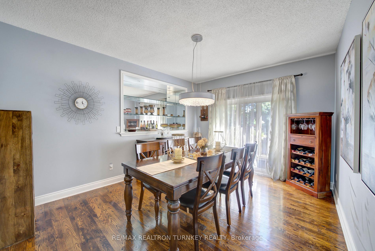
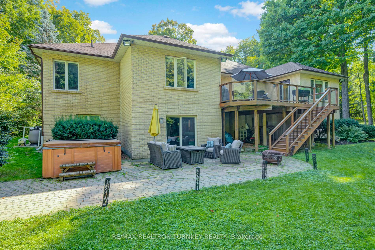
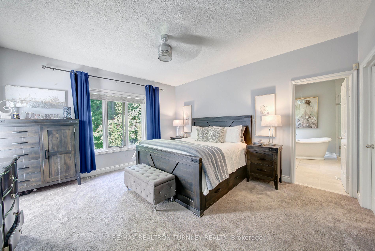
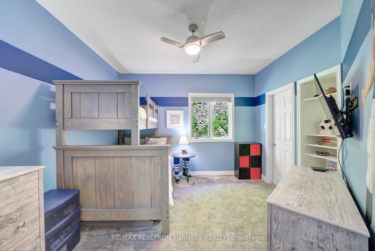
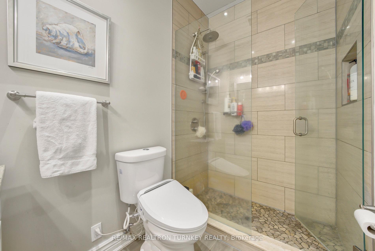
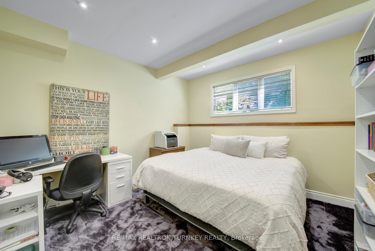
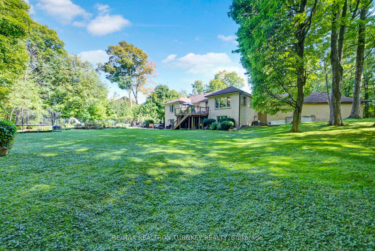
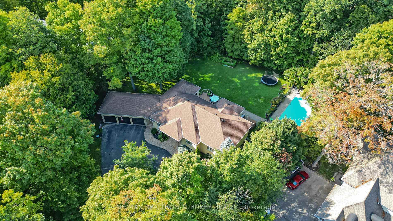
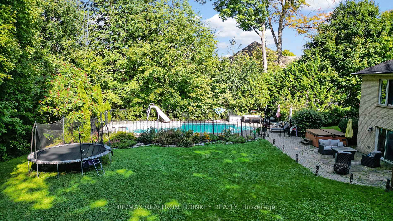
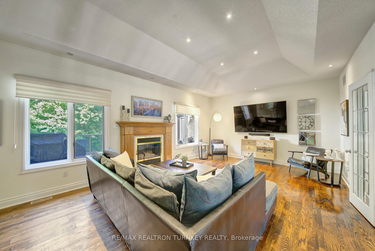
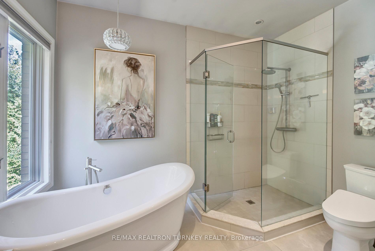
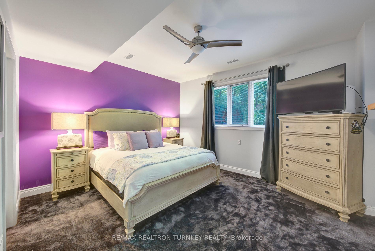
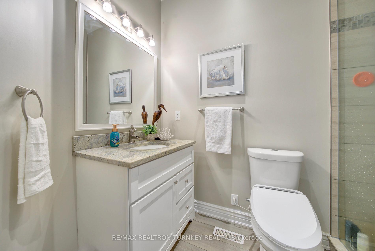
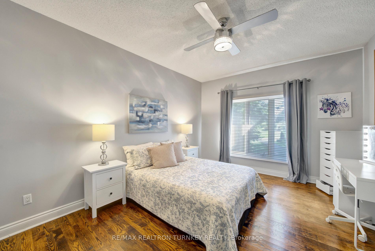
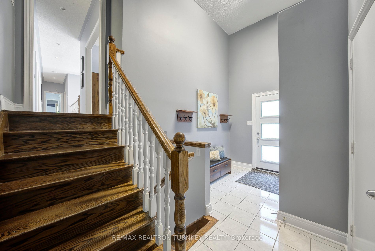
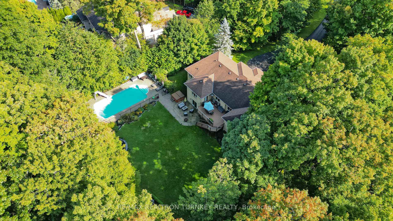
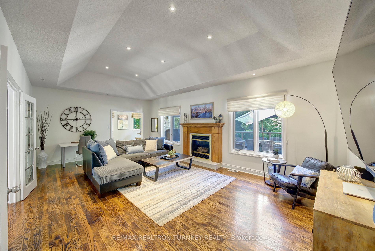
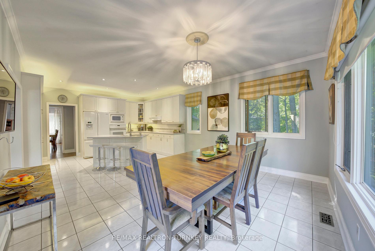
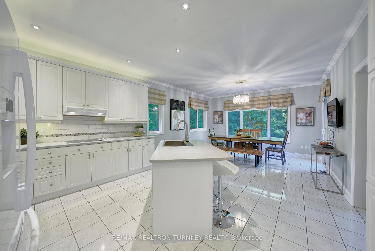
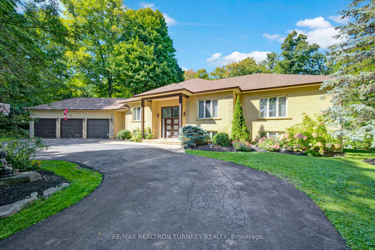
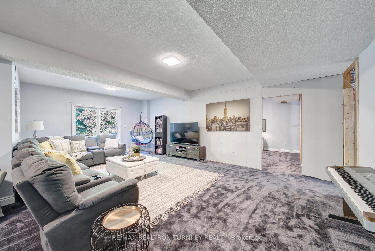
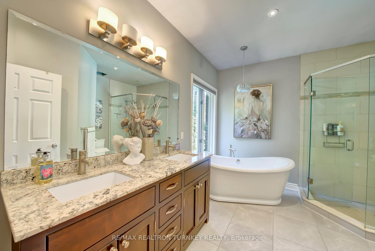
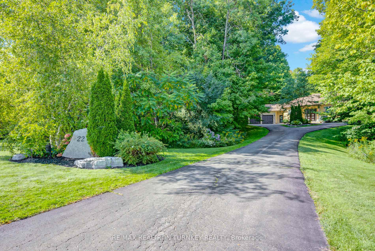
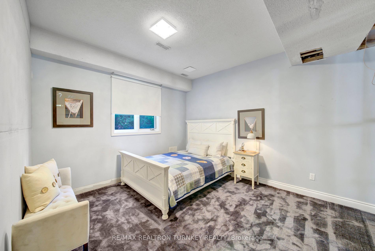
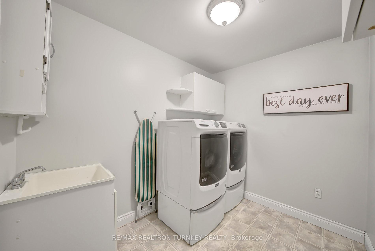
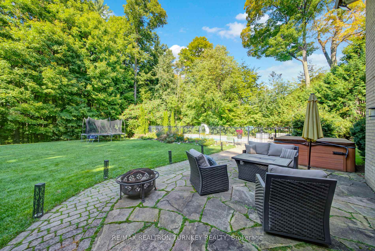
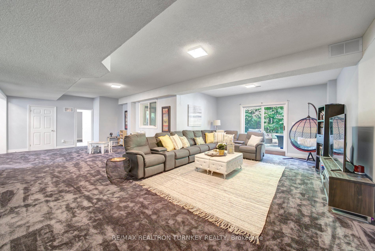

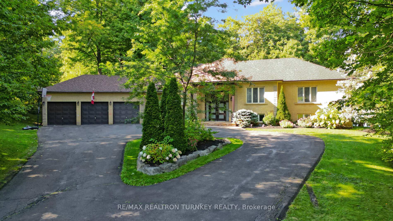
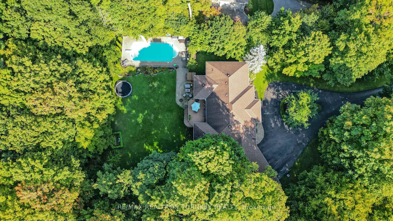
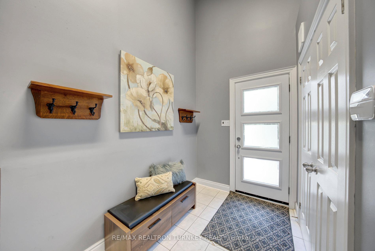
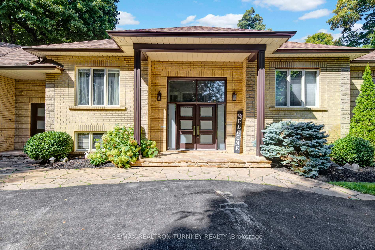
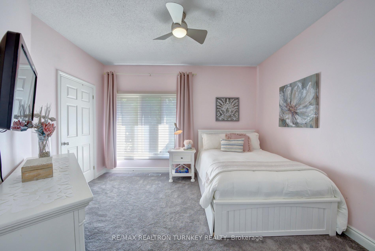
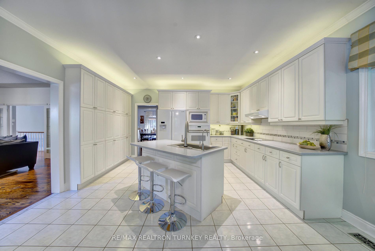
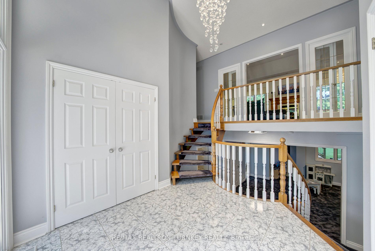







































| An Exceptional Opportunity to Own a Prestigious Estate Home at 22 Sherwood Glen! Welcome to luxury living in the heart of Holland Landings most sought-after and exclusive enclaves. Set on a beautifully landscaped 1.6-acre level lot, this stunning raised bungalow offers over 5,000 sq ft of finished living space and a lifestyle of comfort, elegance, and privacy. From the moment you arrive, you're greeted by lush surroundings and a serene, tree-lined setting that feels like your own private retreat. The backyard is a show stopper true outdoor oasis featuring a heated inground saltwater pool, and expansive entertaining space, all backed by a tranquil forested backdrop. Ideal for hosting or simply relaxing in complete privacy. Inside, the home features 7 spacious bedrooms and 3 well-appointed bathrooms, designed for growing or multi-generational families. The impressive open-concept layout is flooded with natural light and showcases forest views from nearly every room. You'll love the fresh paint (2023), gleaming hardwood floors, and the massive chefs kitchen with ample space for cooking and entertaining.The main floor primary suite offers a luxurious escape with a 5-piece ensuite, private walkout to the deck, and views of the pool - your own personal sanctuary. The finished walk-out basement with a separate entrance is framed and roughed-in for a fourth bathroom and two additional bedrooms, providing endless possibilities for customization, rental income, or extended family living. All of this just minutes to downtown Newmarket, shops, schools, and major highways the perfect balance of peace and convenience. Don't miss this rare opportunity to call one of York Regions premier estate properties your home! |
| Price | $2,299,000 |
| Taxes: | $10921.34 |
| Occupancy: | Owner |
| Address: | 22 Sherwood Glen , East Gwillimbury, L9N 1R3, York |
| Acreage: | .50-1.99 |
| Directions/Cross Streets: | Highway 11/Sherwood Glen |
| Rooms: | 9 |
| Rooms +: | 6 |
| Bedrooms: | 4 |
| Bedrooms +: | 3 |
| Family Room: | F |
| Basement: | Finished wit, Separate Ent |
| Level/Floor | Room | Length(ft) | Width(ft) | Descriptions | |
| Room 1 | Main | Kitchen | 15.32 | 11.51 | Stone Counters, Breakfast Bar, Pot Lights |
| Room 2 | Main | Breakfast | 15.32 | 13.51 | Pantry, Large Window, W/O To Deck |
| Room 3 | Main | Dining Ro | 12.04 | 15.32 | Hardwood Floor, Large Window, Separate Room |
| Room 4 | Main | Living Ro | 24.3 | 15.35 | Gas Fireplace, Bay Window, Pot Lights |
| Room 5 | Main | Office | Hardwood Floor, French Doors, Combined w/Living | ||
| Room 6 | Main | Primary B | 15.02 | 20.01 | 5 Pc Ensuite, Walk-In Closet(s), W/O To Deck |
| Room 7 | Main | Bedroom 2 | 11.91 | 15.15 | Broadloom, Ceiling Fan(s), B/I Shelves |
| Room 8 | Main | Bedroom 3 | 13.28 | 11.22 | Broadloom, Large Window, Closet |
| Room 9 | Main | Bedroom 4 | 11.87 | 12.96 | Broadloom, B/I Shelves, Closet |
| Room 10 | Lower | Bedroom 5 | 14.79 | 13.25 | Broadloom, Large Window, Pot Lights |
| Room 11 | Lower | Bedroom | 12.3 | 13.25 | Broadloom, Window, Separate Room |
| Room 12 | Lower | Recreatio | 33.59 | 25.03 | Broadloom, W/O To Yard, Open Concept |
| Washroom Type | No. of Pieces | Level |
| Washroom Type 1 | 5 | Main |
| Washroom Type 2 | 3 | Main |
| Washroom Type 3 | 3 | Lower |
| Washroom Type 4 | 0 | |
| Washroom Type 5 | 0 |
| Total Area: | 0.00 |
| Property Type: | Detached |
| Style: | Bungalow-Raised |
| Exterior: | Brick |
| Garage Type: | Attached |
| (Parking/)Drive: | Circular D |
| Drive Parking Spaces: | 10 |
| Park #1 | |
| Parking Type: | Circular D |
| Park #2 | |
| Parking Type: | Circular D |
| Pool: | Inground |
| Approximatly Square Footage: | 2500-3000 |
| Property Features: | Cul de Sac/D, Golf |
| CAC Included: | N |
| Water Included: | N |
| Cabel TV Included: | N |
| Common Elements Included: | N |
| Heat Included: | N |
| Parking Included: | N |
| Condo Tax Included: | N |
| Building Insurance Included: | N |
| Fireplace/Stove: | Y |
| Heat Type: | Forced Air |
| Central Air Conditioning: | Central Air |
| Central Vac: | N |
| Laundry Level: | Syste |
| Ensuite Laundry: | F |
| Sewers: | Septic |
$
%
Years
This calculator is for demonstration purposes only. Always consult a professional
financial advisor before making personal financial decisions.
| Although the information displayed is believed to be accurate, no warranties or representations are made of any kind. |
| RE/MAX REALTRON TURNKEY REALTY |
- Listing -1 of 0
|
|

Hossein Vanishoja
Broker, ABR, SRS, P.Eng
Dir:
416-300-8000
Bus:
888-884-0105
Fax:
888-884-0106
| Virtual Tour | Book Showing | Email a Friend |
Jump To:
At a Glance:
| Type: | Freehold - Detached |
| Area: | York |
| Municipality: | East Gwillimbury |
| Neighbourhood: | Holland Landing |
| Style: | Bungalow-Raised |
| Lot Size: | x 419.26(Feet) |
| Approximate Age: | |
| Tax: | $10,921.34 |
| Maintenance Fee: | $0 |
| Beds: | 4+3 |
| Baths: | 3 |
| Garage: | 0 |
| Fireplace: | Y |
| Air Conditioning: | |
| Pool: | Inground |
Locatin Map:
Payment Calculator:

Listing added to your favorite list
Looking for resale homes?

By agreeing to Terms of Use, you will have ability to search up to 311610 listings and access to richer information than found on REALTOR.ca through my website.


