$1,199,000
Available - For Sale
Listing ID: W12143982
384 Hillmount Aven , Toronto, M6B 1Y8, Toronto
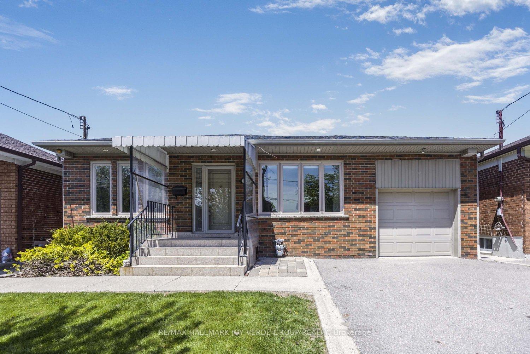
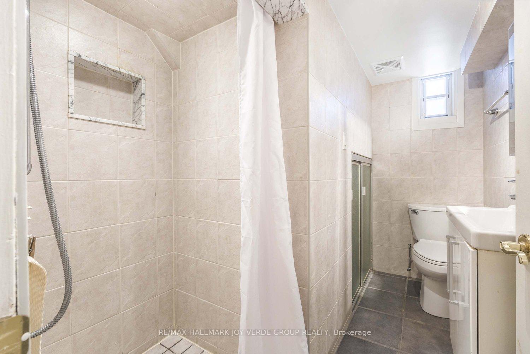
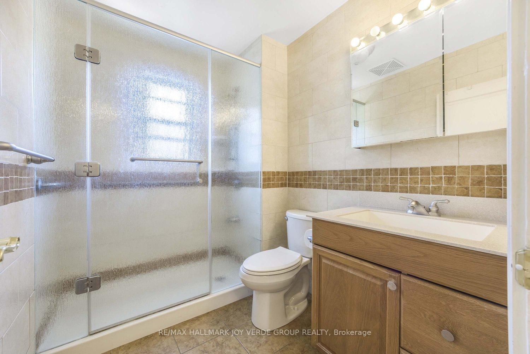
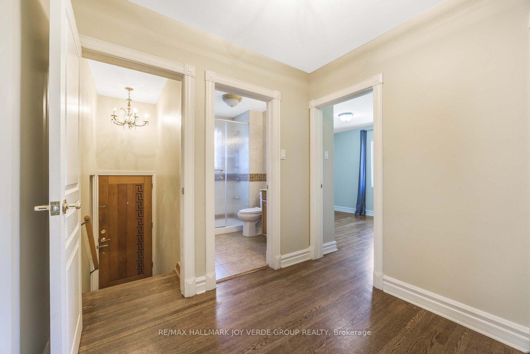
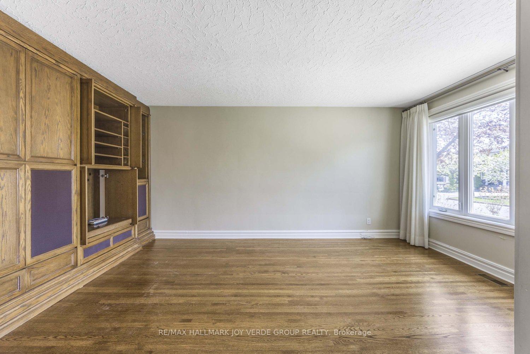
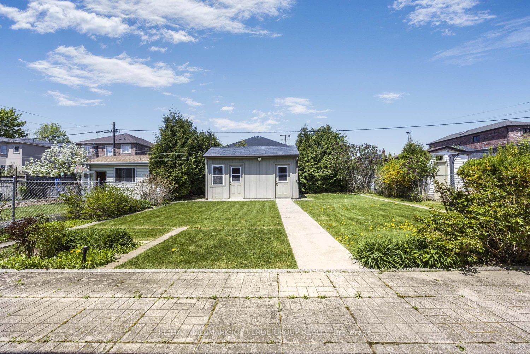
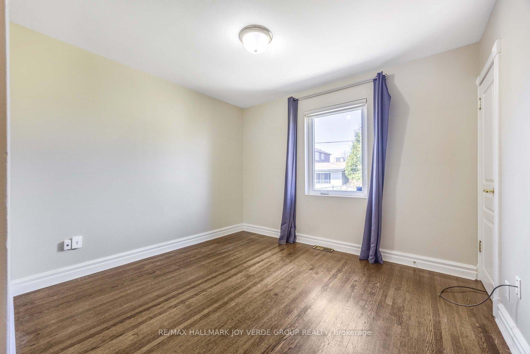
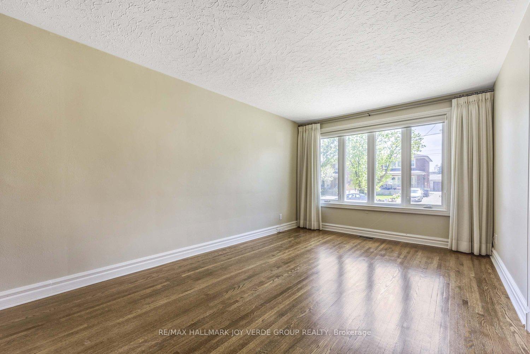
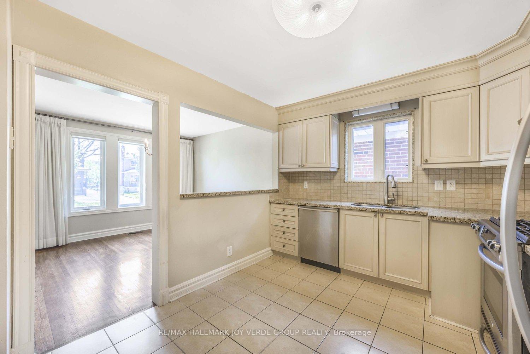
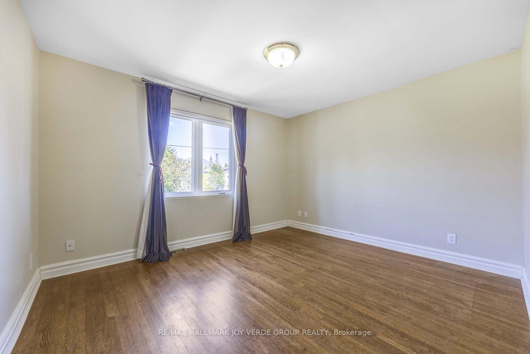
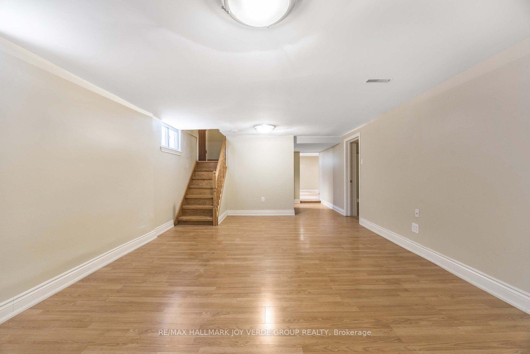
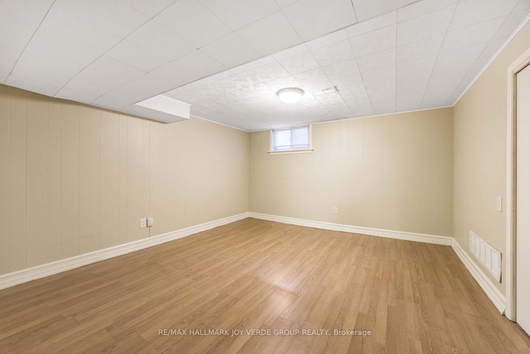
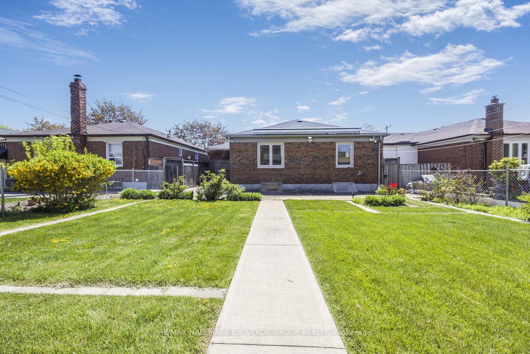
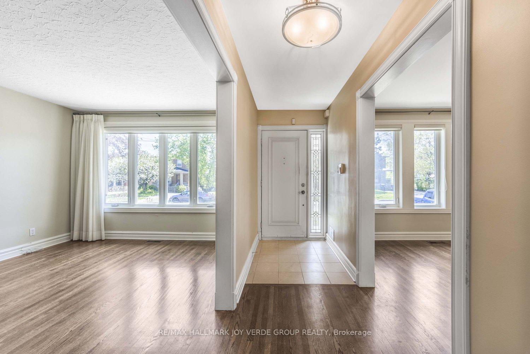
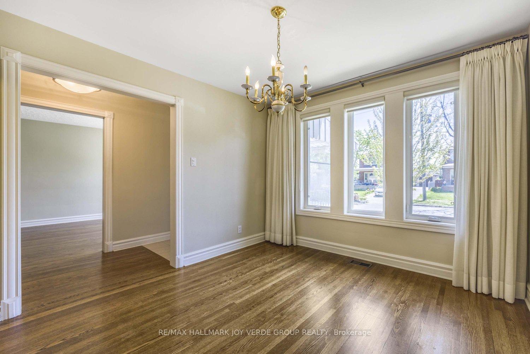

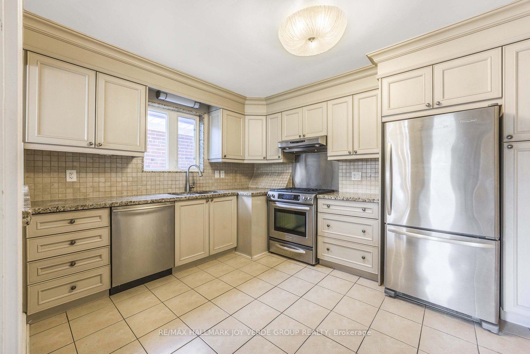
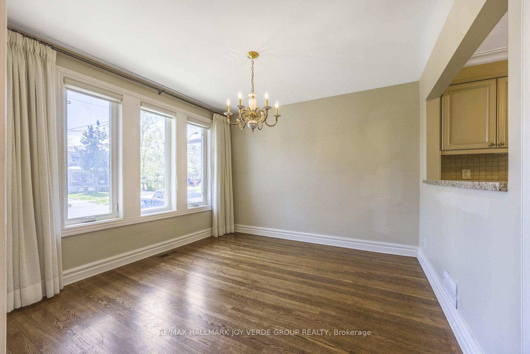
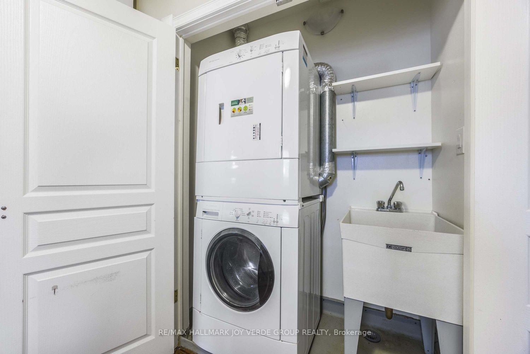
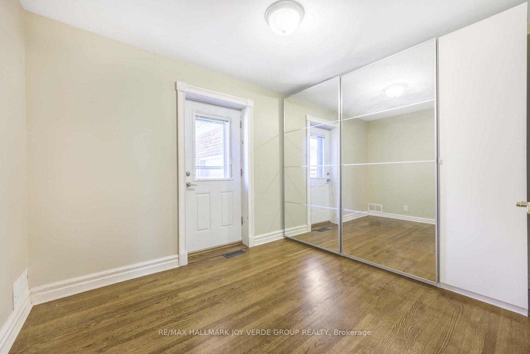
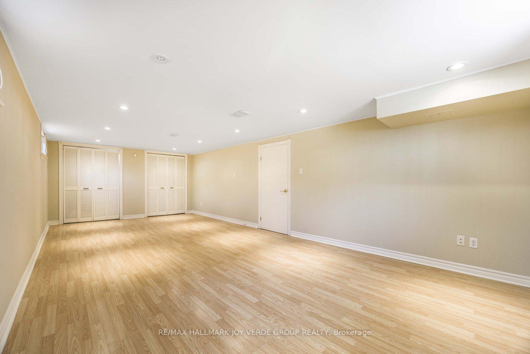





















| Incredible curb appeal in coveted Glen Park location. Large 45 x 120 foot lot with solid brick detached bungalow. Meticulously kept. Hardwood floors on the main, updated kitchen with granite and stainless steel appliances. 3 large bedrooms and main floor laundry. Income potential or suite potential on the lower level for multi generational living. Separate entry and high ceilings. Lush landscaping and perfect pool sized backyard. Rare two way garage door for easy backyard access for landscaping or future renovation projects. Ample parking on private double driveway. Walk to shops, TTC and easy highway access. A turn key property is waiting. |
| Price | $1,199,000 |
| Taxes: | $5958.00 |
| Assessment Year: | 2024 |
| Occupancy: | Vacant |
| Address: | 384 Hillmount Aven , Toronto, M6B 1Y8, Toronto |
| Directions/Cross Streets: | Lawrence and Dufferin |
| Rooms: | 6 |
| Rooms +: | 3 |
| Bedrooms: | 3 |
| Bedrooms +: | 2 |
| Family Room: | F |
| Basement: | Separate Ent, Finished |
| Level/Floor | Room | Length(ft) | Width(ft) | Descriptions | |
| Room 1 | Main | Living Ro | 18.04 | 11.48 | Hardwood Floor, B/I Shelves |
| Room 2 | Main | Dining Ro | 11.15 | 11.15 | Hardwood Floor, Open Concept |
| Room 3 | Main | Kitchen | 12.79 | 10.33 | Tile Floor, Granite Counters, Stainless Steel Appl |
| Room 4 | Main | Primary B | 13.12 | 11.48 | Hardwood Floor, Double Closet |
| Room 5 | Main | Bedroom 2 | 11.48 | 10.33 | Hardwood Floor, Closet |
| Room 6 | Main | Bedroom 3 | 11.81 | 8.86 | Hardwood Floor, Closet, Walk-Out |
| Room 7 | Lower | Family Ro | 20.34 | 13.45 | Laminate, Above Grade Window, 3 Pc Bath |
| Room 8 | Lower | Bedroom 4 | 25.26 | 12.46 | Laminate, W/W Closet, Above Grade Window |
| Room 9 | Lower | Bedroom 5 | 13.61 | 12.79 | Laminate, Above Grade Window |
| Washroom Type | No. of Pieces | Level |
| Washroom Type 1 | 3 | Main |
| Washroom Type 2 | 3 | Lower |
| Washroom Type 3 | 0 | |
| Washroom Type 4 | 0 | |
| Washroom Type 5 | 0 |
| Total Area: | 0.00 |
| Approximatly Age: | 51-99 |
| Property Type: | Detached |
| Style: | Bungalow |
| Exterior: | Brick |
| Garage Type: | Attached |
| (Parking/)Drive: | Private Do |
| Drive Parking Spaces: | 4 |
| Park #1 | |
| Parking Type: | Private Do |
| Park #2 | |
| Parking Type: | Private Do |
| Pool: | None |
| Other Structures: | Garden Shed |
| Approximatly Age: | 51-99 |
| Approximatly Square Footage: | 1100-1500 |
| CAC Included: | N |
| Water Included: | N |
| Cabel TV Included: | N |
| Common Elements Included: | N |
| Heat Included: | N |
| Parking Included: | N |
| Condo Tax Included: | N |
| Building Insurance Included: | N |
| Fireplace/Stove: | N |
| Heat Type: | Forced Air |
| Central Air Conditioning: | Central Air |
| Central Vac: | N |
| Laundry Level: | Syste |
| Ensuite Laundry: | F |
| Sewers: | Sewer |
$
%
Years
This calculator is for demonstration purposes only. Always consult a professional
financial advisor before making personal financial decisions.
| Although the information displayed is believed to be accurate, no warranties or representations are made of any kind. |
| RE/MAX HALLMARK JOY VERDE GROUP REALTY |
- Listing -1 of 0
|
|

Hossein Vanishoja
Broker, ABR, SRS, P.Eng
Dir:
416-300-8000
Bus:
888-884-0105
Fax:
888-884-0106
| Virtual Tour | Book Showing | Email a Friend |
Jump To:
At a Glance:
| Type: | Freehold - Detached |
| Area: | Toronto |
| Municipality: | Toronto W04 |
| Neighbourhood: | Yorkdale-Glen Park |
| Style: | Bungalow |
| Lot Size: | x 120.00(Feet) |
| Approximate Age: | 51-99 |
| Tax: | $5,958 |
| Maintenance Fee: | $0 |
| Beds: | 3+2 |
| Baths: | 2 |
| Garage: | 0 |
| Fireplace: | N |
| Air Conditioning: | |
| Pool: | None |
Locatin Map:
Payment Calculator:

Listing added to your favorite list
Looking for resale homes?

By agreeing to Terms of Use, you will have ability to search up to 311610 listings and access to richer information than found on REALTOR.ca through my website.


