$599,900
Available - For Sale
Listing ID: X12128608
5347 Elm Stre , Niagara Falls, L2E 2V5, Niagara
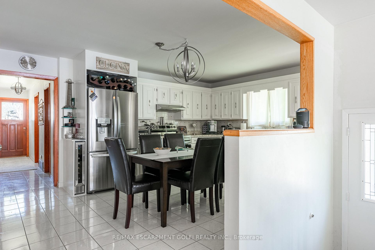
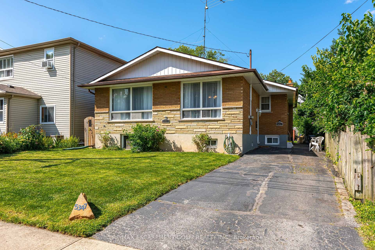
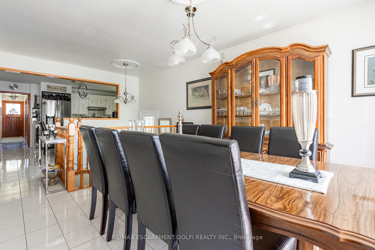
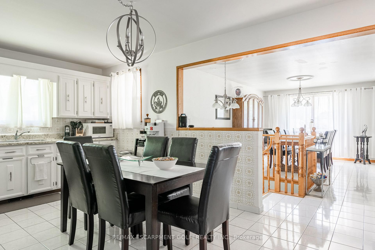
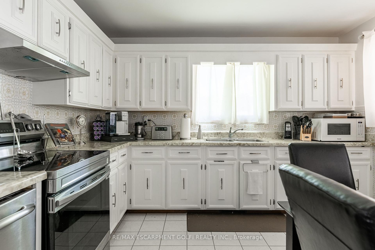
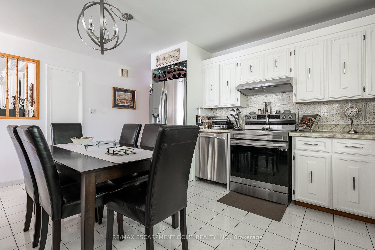
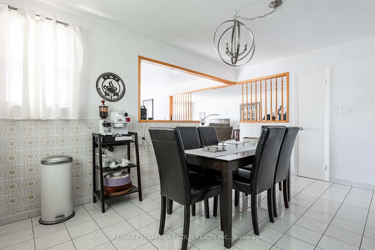
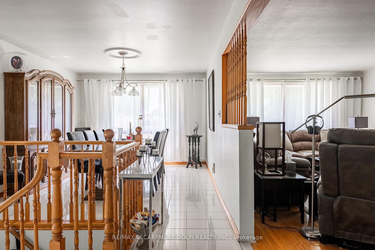
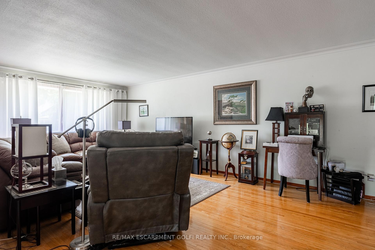
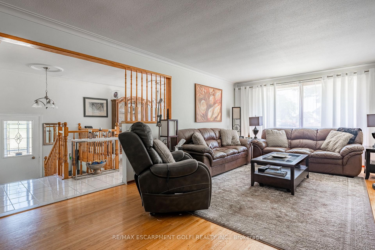
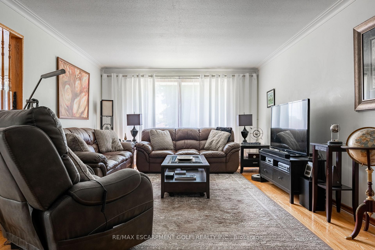
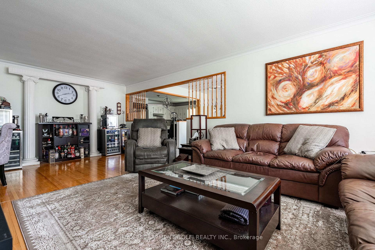
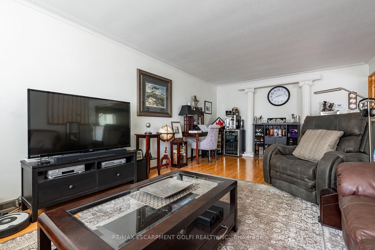
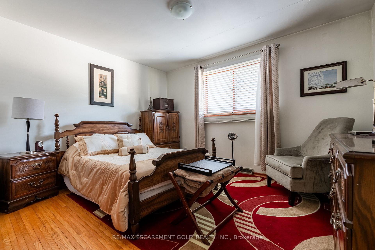
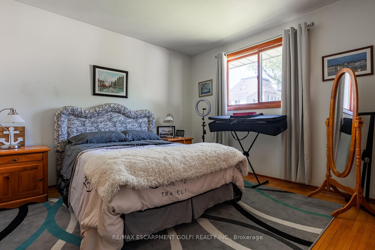
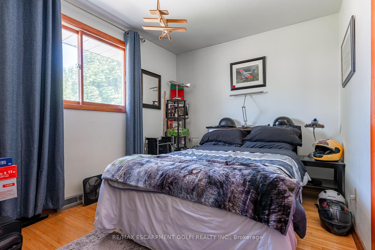
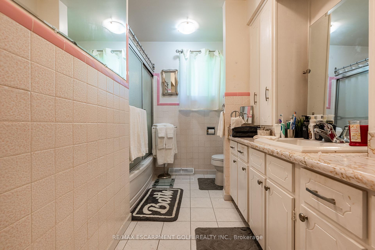
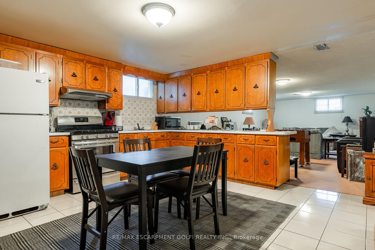

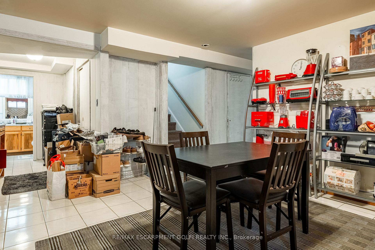
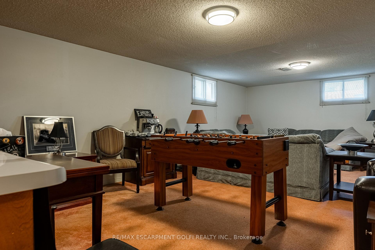
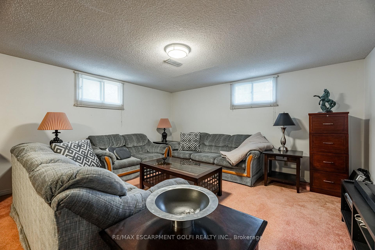
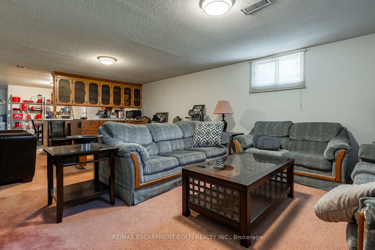
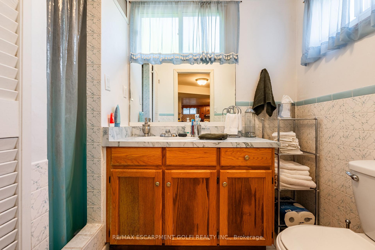
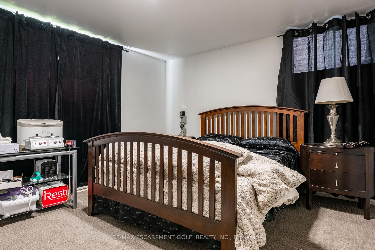
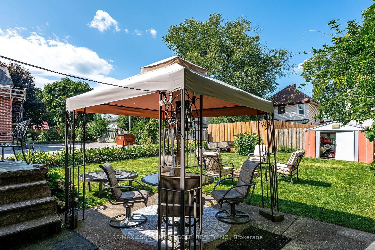
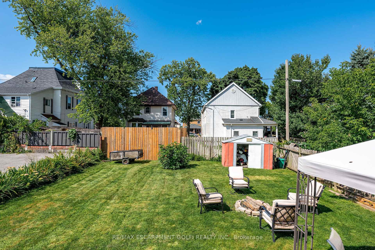
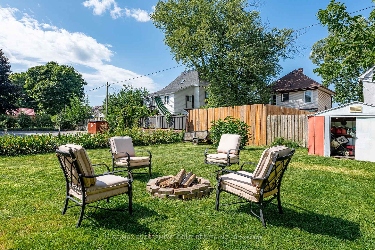
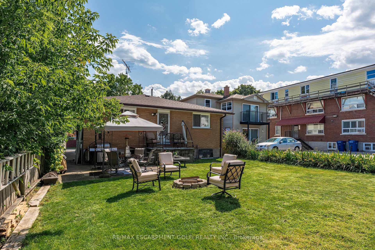
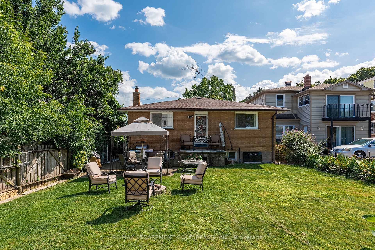
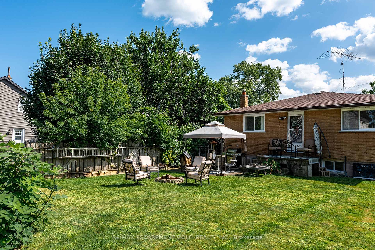
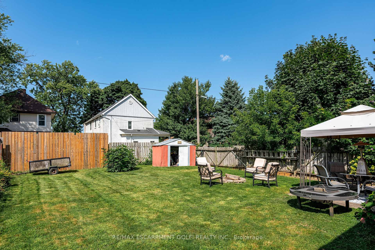
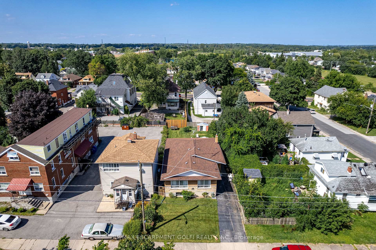

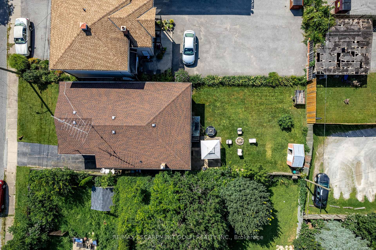
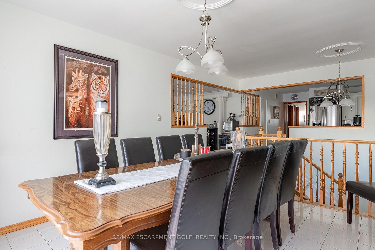
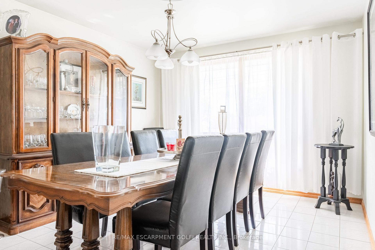
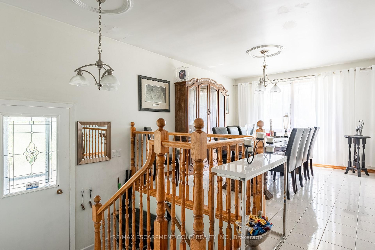
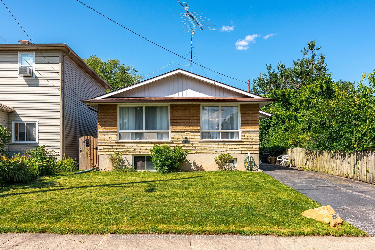
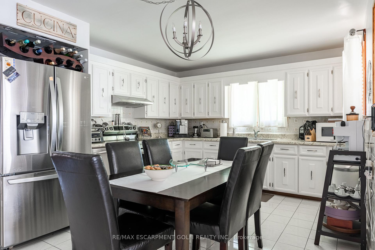








































| Welcome to 5347 Elm St, Niagara Falls - a charming, well-maintained all-brick bungalow on a 40 x 120 ft lot that perfectly balances comfort and convenience. Featuring 3+1 bedrooms and a bright, spacious layout, this home offers ceramic and hardwood flooring throughout, creating a warm and inviting atmosphere. The main level boasts large living and dining rooms with expansive front windows, flooding the space with natural light. The eat-in kitchen is generous in size, ideal for family gatherings and casual dining. The lower level presents an excellent opportunity for an in-law suite or additional living space. It includes a large family room, a second kitchen, a bedroom, a 3-piecebath, and a substantial utility room with ample storage. Situated just steps from public transit, this home is conveniently located near downtown Niagara, the U.S. border, hospitals, shopping, VIA/GO Train Station, bus terminal, Oak Park, municipal pool, and the picturesque Niagara River. Families will appreciate the proximity to two Catholic and one public school, all within a 2 km radius. Plus, enjoy easy access to iconic attractions like the Horseshoe Falls, casinos, and Clifton Hill, all within 3.5 km. This property is a rare find in an unbeatable location. |
| Price | $599,900 |
| Taxes: | $3160.79 |
| Occupancy: | Owner |
| Address: | 5347 Elm Stre , Niagara Falls, L2E 2V5, Niagara |
| Directions/Cross Streets: | Stanley / Bridge |
| Rooms: | 6 |
| Bedrooms: | 3 |
| Bedrooms +: | 1 |
| Family Room: | F |
| Basement: | Finished, Walk-Up |
| Level/Floor | Room | Length(ft) | Width(ft) | Descriptions | |
| Room 1 | Main | Foyer | |||
| Room 2 | Main | Dining Ro | 19.42 | 11.15 | |
| Room 3 | Main | Living Ro | 24.08 | 12.76 | |
| Room 4 | Main | Kitchen | 15.84 | 12.5 | Eat-in Kitchen |
| Room 5 | Main | Bedroom | 13.09 | 12.99 | |
| Room 6 | Main | Bedroom | 9.84 | 12.07 | |
| Room 7 | Main | Bathroom | 4 Pc Bath | ||
| Room 8 | Main | Bedroom | 13.25 | 11.68 | |
| Room 9 | Basement | Pantry | 13.25 | 11.68 | |
| Room 10 | Basement | Kitchen | 12.92 | 14.92 | |
| Room 11 | Basement | Family Ro | 23.91 | 13.68 | |
| Room 12 | Basement | Bathroom | 3 Pc Bath | ||
| Room 13 | Basement | Bedroom | 10 | 10 | |
| Room 14 | Basement | Utility R | |||
| Room 15 | Basement | Other |
| Washroom Type | No. of Pieces | Level |
| Washroom Type 1 | 4 | Main |
| Washroom Type 2 | 3 | Basement |
| Washroom Type 3 | 0 | |
| Washroom Type 4 | 0 | |
| Washroom Type 5 | 0 |
| Total Area: | 0.00 |
| Property Type: | Detached |
| Style: | Bungalow |
| Exterior: | Brick |
| Garage Type: | None |
| (Parking/)Drive: | Private |
| Drive Parking Spaces: | 3 |
| Park #1 | |
| Parking Type: | Private |
| Park #2 | |
| Parking Type: | Private |
| Pool: | None |
| Approximatly Square Footage: | 1500-2000 |
| CAC Included: | N |
| Water Included: | N |
| Cabel TV Included: | N |
| Common Elements Included: | N |
| Heat Included: | N |
| Parking Included: | N |
| Condo Tax Included: | N |
| Building Insurance Included: | N |
| Fireplace/Stove: | N |
| Heat Type: | Forced Air |
| Central Air Conditioning: | Central Air |
| Central Vac: | N |
| Laundry Level: | Syste |
| Ensuite Laundry: | F |
| Sewers: | Sewer |
$
%
Years
This calculator is for demonstration purposes only. Always consult a professional
financial advisor before making personal financial decisions.
| Although the information displayed is believed to be accurate, no warranties or representations are made of any kind. |
| RE/MAX ESCARPMENT GOLFI REALTY INC. |
- Listing -1 of 0
|
|

Hossein Vanishoja
Broker, ABR, SRS, P.Eng
Dir:
416-300-8000
Bus:
888-884-0105
Fax:
888-884-0106
| Book Showing | Email a Friend |
Jump To:
At a Glance:
| Type: | Freehold - Detached |
| Area: | Niagara |
| Municipality: | Niagara Falls |
| Neighbourhood: | 211 - Cherrywood |
| Style: | Bungalow |
| Lot Size: | x 120.00(Feet) |
| Approximate Age: | |
| Tax: | $3,160.79 |
| Maintenance Fee: | $0 |
| Beds: | 3+1 |
| Baths: | 2 |
| Garage: | 0 |
| Fireplace: | N |
| Air Conditioning: | |
| Pool: | None |
Locatin Map:
Payment Calculator:

Listing added to your favorite list
Looking for resale homes?

By agreeing to Terms of Use, you will have ability to search up to 311610 listings and access to richer information than found on REALTOR.ca through my website.


