$979,000
Available - For Sale
Listing ID: X11990186
88 Spring Creek Driv , Hamilton, L0R 2H8, Hamilton
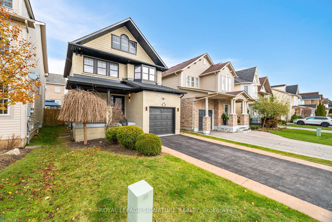
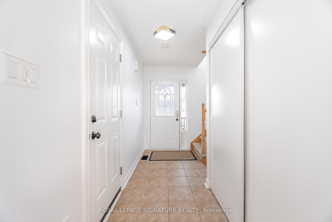
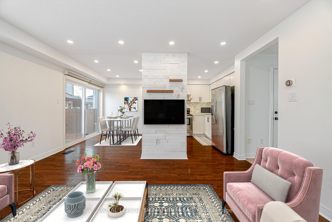
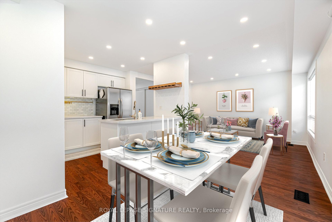
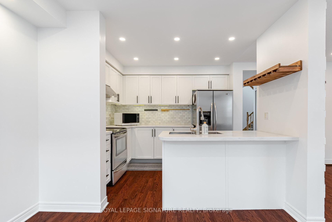
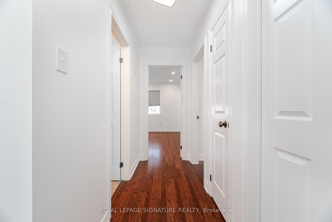

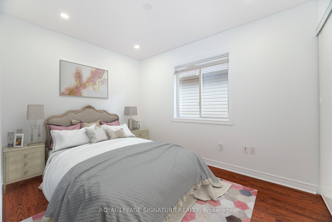

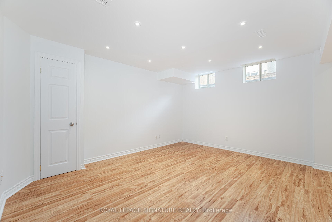
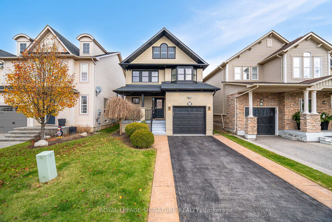
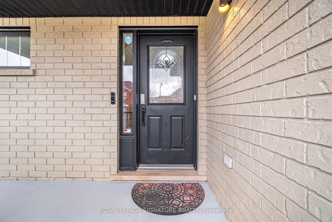
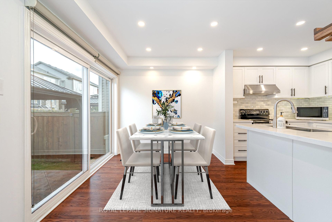
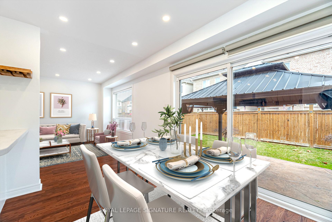
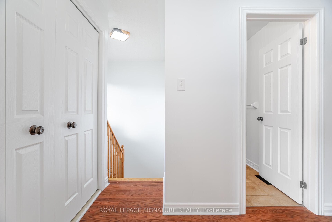
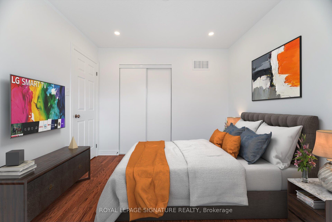
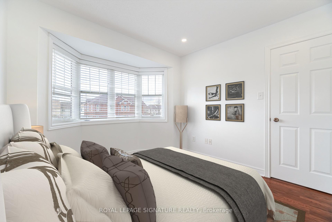

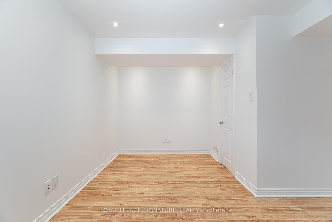
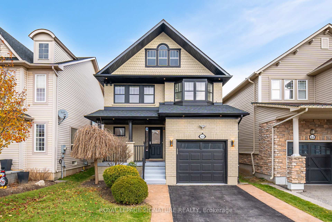
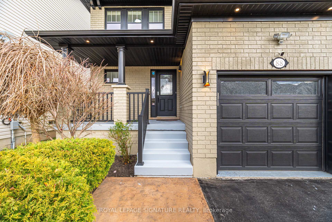
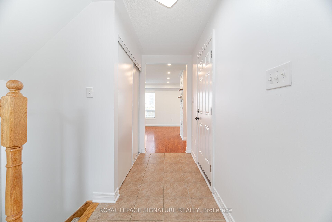

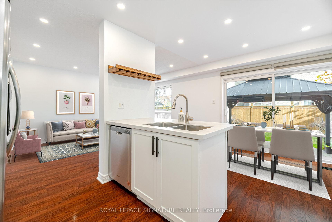
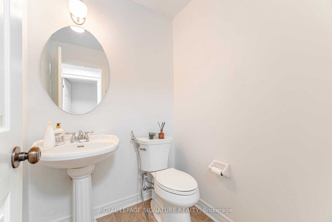
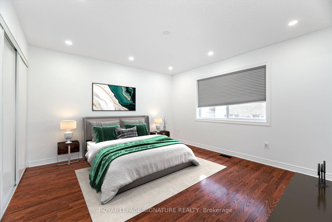
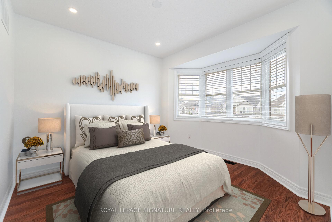
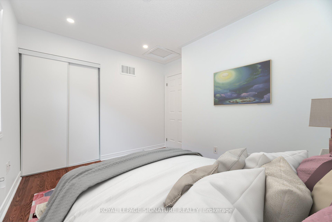
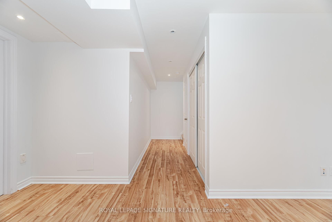
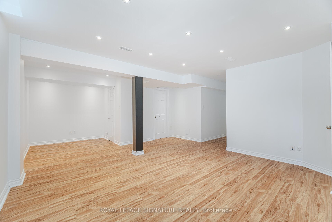
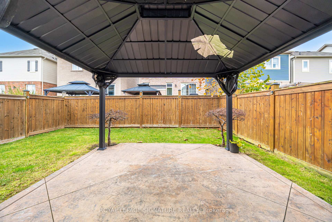
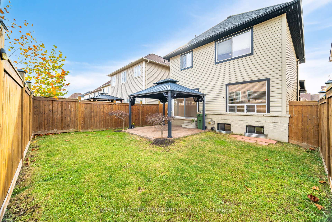
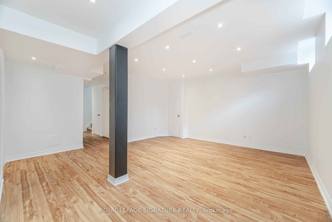
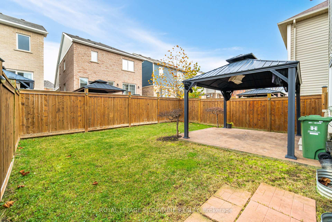

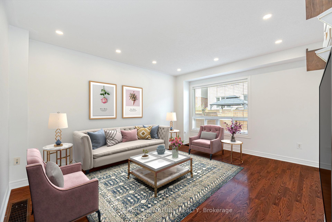

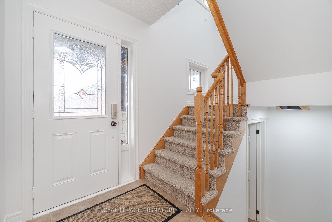
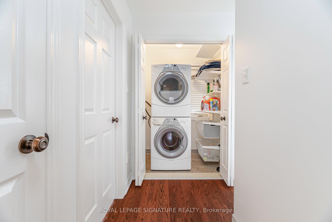
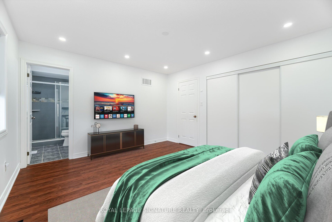

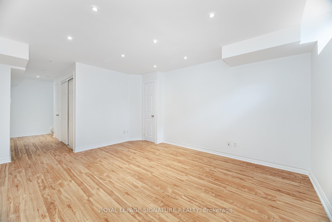
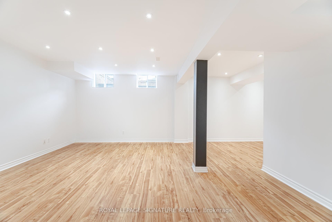
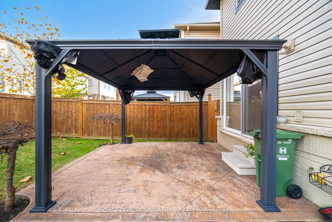

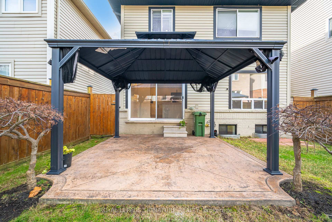
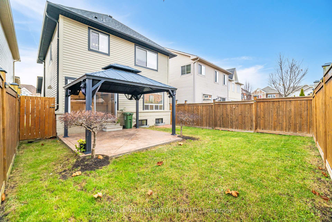
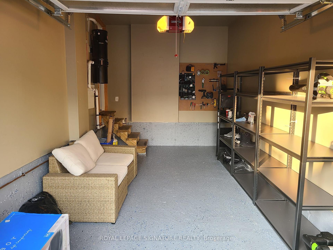
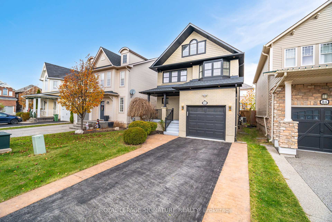
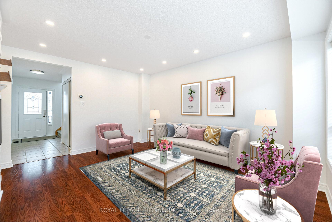
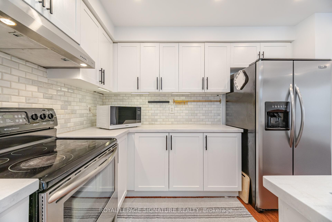



















































| This charming and cozy 3-bedroom home with a fully finished basement is ready for its new owners. Lovingly maintained by a non-smoking, pet-free family, the home has been modernized with stylish updates. Exterior Upgrades: Sag Harbor Grey finish, matte black garage door, new roof shingles, and LED exterior lighting. Garage Enhancements: Freshly painted walls, epoxy floor, and metal shelving for storage. Safety & Convenience: Anti-skid porch and stairs, automatic garage door, Wi-Fi-enabled thermostat and switches, biometric smart lock, centralized vacuum, and Wi-Fi-enabled cameras around the house, allow to monitor when kids get off the bus. Interior Updates: Fresh white walls, updated kitchen cabinets, LED pot lights, and energy-efficient flush LED fixtures. CAT5 Ethernet cabling provides wired LAN in every room, eliminating Wi-Fi dead zones. Outdoor Space: Backyard gazebo with privacy screens. Great School District 10 Min Drive to Go Station Aldershot. Move-In Ready: Professionally deep cleaned, including laundry vents. Steps from a school bus stop and 2 minutes to Cranberry Hill Park. Close to major highways (403, 407), Aldershot GO Station, and Brant Street Pier. The pics depicts virtual staging. |
| Price | $979,000 |
| Taxes: | $5217.43 |
| Occupancy: | Owner |
| Address: | 88 Spring Creek Driv , Hamilton, L0R 2H8, Hamilton |
| Directions/Cross Streets: | Dundas St/Spring Creek Dr |
| Rooms: | 8 |
| Bedrooms: | 3 |
| Bedrooms +: | 0 |
| Family Room: | T |
| Basement: | Finished |
| Level/Floor | Room | Length(ft) | Width(ft) | Descriptions | |
| Room 1 | Main | Living Ro | 12.17 | 14.99 | Wood |
| Room 2 | Main | Kitchen | 10.33 | 8 | Open Concept, Corian Counter, Stainless Steel Appl |
| Room 3 | Main | Dining Ro | 10.33 | 8.76 | Overlooks Backyard, Wood |
| Room 4 | Second | Primary B | 13.68 | 12.99 | 3 Pc Ensuite, Wood, Closet |
| Room 5 | Second | Bedroom 2 | 10.33 | 11.51 | Wood, Closet, Large Window |
| Room 6 | Second | Bedroom 3 | 10.33 | 11.15 | Wood, Closet |
| Room 7 | Basement | Recreatio | 22.83 | 14.99 | Wood |
| Room 8 | Second | Laundry | 5.67 | 3.25 |
| Washroom Type | No. of Pieces | Level |
| Washroom Type 1 | 3 | Second |
| Washroom Type 2 | 3 | Second |
| Washroom Type 3 | 2 | Main |
| Washroom Type 4 | 0 | |
| Washroom Type 5 | 0 |
| Total Area: | 0.00 |
| Approximatly Age: | 16-30 |
| Property Type: | Detached |
| Style: | 2-Storey |
| Exterior: | Brick, Aluminum Siding |
| Garage Type: | Attached |
| (Parking/)Drive: | Available |
| Drive Parking Spaces: | 1 |
| Park #1 | |
| Parking Type: | Available |
| Park #2 | |
| Parking Type: | Available |
| Pool: | None |
| Approximatly Age: | 16-30 |
| Approximatly Square Footage: | 700-1100 |
| Property Features: | Fenced Yard, Park |
| CAC Included: | N |
| Water Included: | N |
| Cabel TV Included: | N |
| Common Elements Included: | N |
| Heat Included: | N |
| Parking Included: | N |
| Condo Tax Included: | N |
| Building Insurance Included: | N |
| Fireplace/Stove: | N |
| Heat Type: | Forced Air |
| Central Air Conditioning: | Central Air |
| Central Vac: | N |
| Laundry Level: | Syste |
| Ensuite Laundry: | F |
| Sewers: | Sewer |
| Utilities-Hydro: | Y |
$
%
Years
This calculator is for demonstration purposes only. Always consult a professional
financial advisor before making personal financial decisions.
| Although the information displayed is believed to be accurate, no warranties or representations are made of any kind. |
| ROYAL LEPAGE SIGNATURE REALTY |
- Listing -1 of 0
|
|

Hossein Vanishoja
Broker, ABR, SRS, P.Eng
Dir:
416-300-8000
Bus:
888-884-0105
Fax:
888-884-0106
| Book Showing | Email a Friend |
Jump To:
At a Glance:
| Type: | Freehold - Detached |
| Area: | Hamilton |
| Municipality: | Hamilton |
| Neighbourhood: | Waterdown |
| Style: | 2-Storey |
| Lot Size: | x 85.30(Feet) |
| Approximate Age: | 16-30 |
| Tax: | $5,217.43 |
| Maintenance Fee: | $0 |
| Beds: | 3 |
| Baths: | 3 |
| Garage: | 0 |
| Fireplace: | N |
| Air Conditioning: | |
| Pool: | None |
Locatin Map:
Payment Calculator:

Listing added to your favorite list
Looking for resale homes?

By agreeing to Terms of Use, you will have ability to search up to 311610 listings and access to richer information than found on REALTOR.ca through my website.


