$1,183,000
Available - For Sale
Listing ID: W12144160
2250 Oakhaven Driv , Oakville, L6M 3X9, Halton
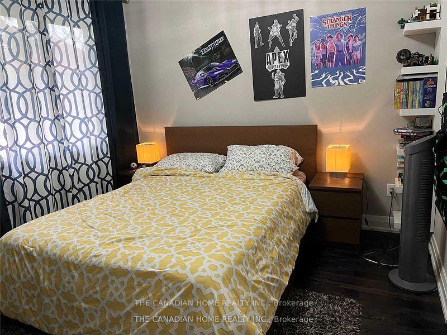
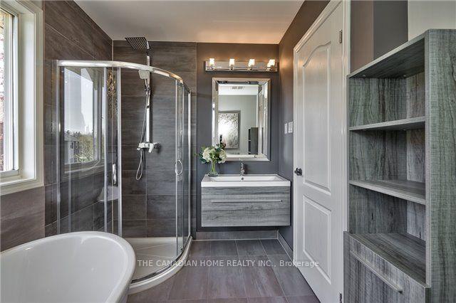
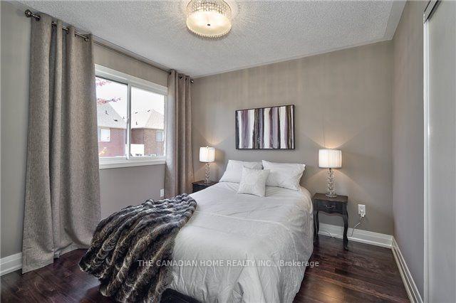
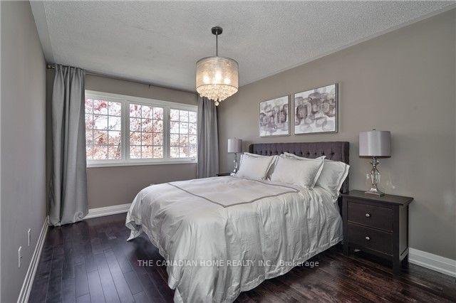
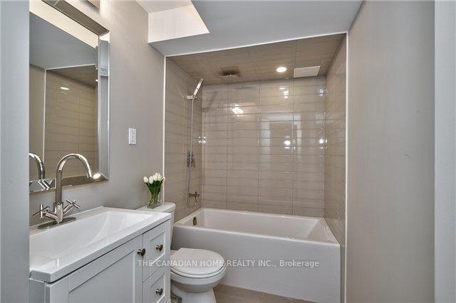
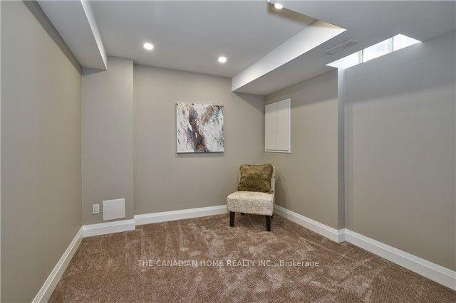
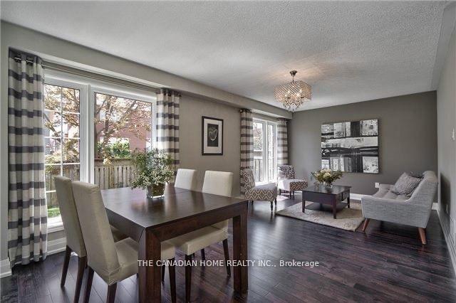
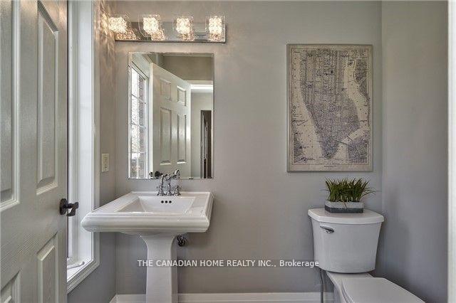
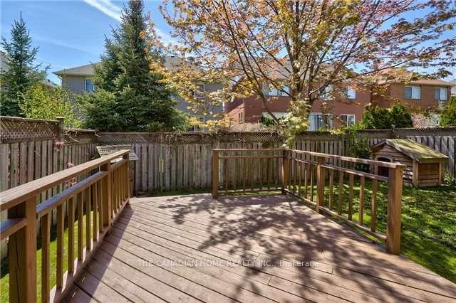
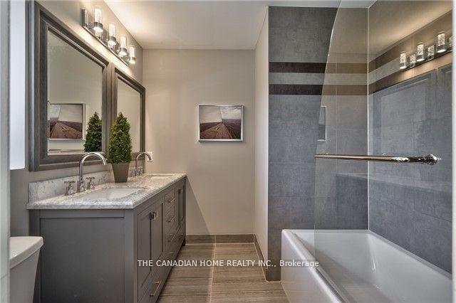
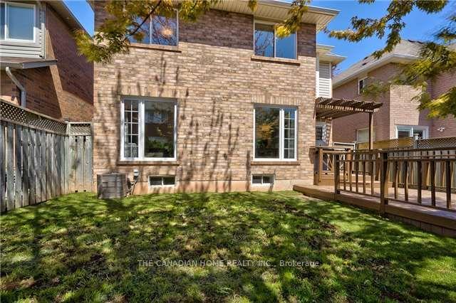
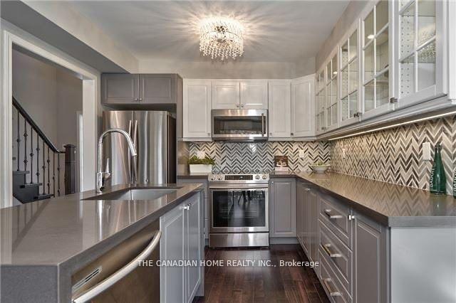
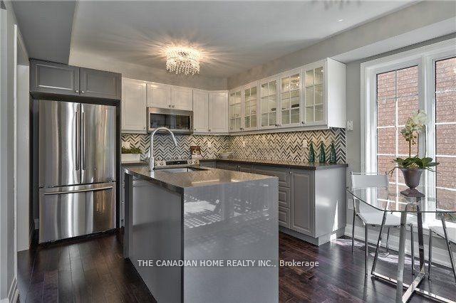
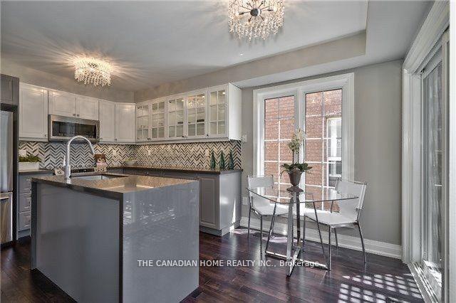
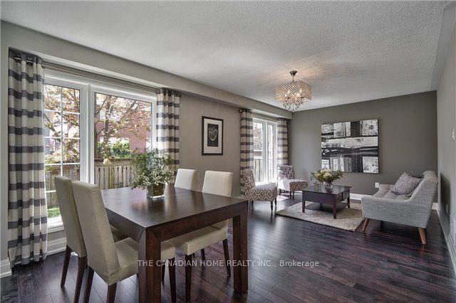
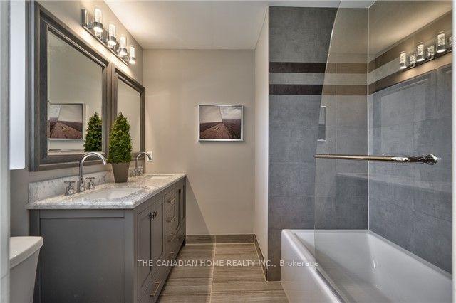
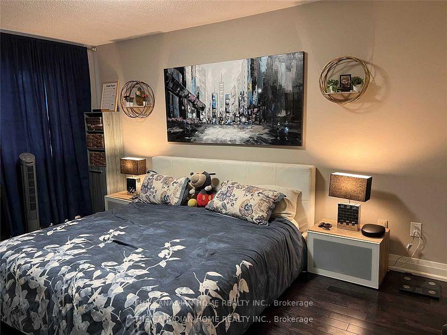
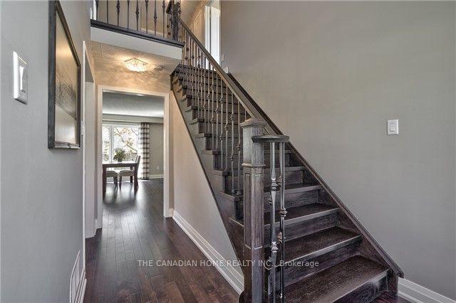
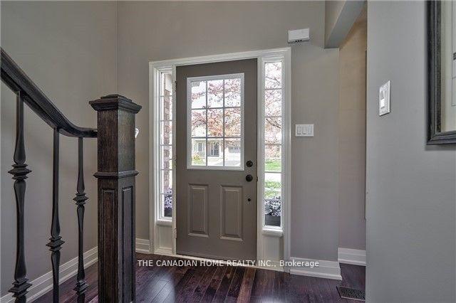
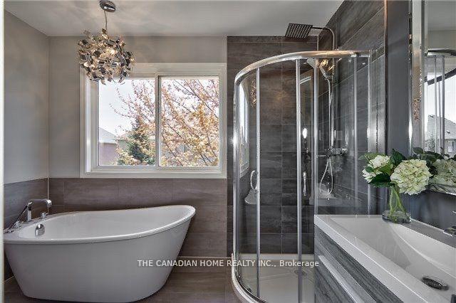
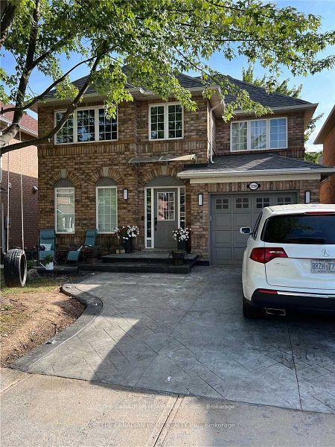
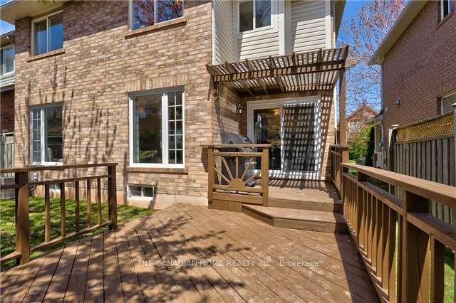
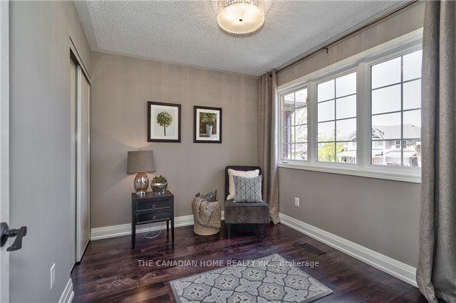
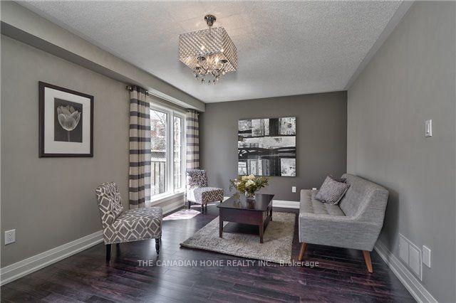
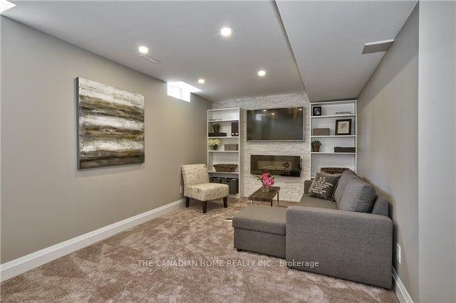



























| Beautifully upgraded and in One Of The Most Desirable School District. If You Are Looking For Perfection, Your Search Ends Here! This 3+1 Bedroom 3.5 Bathroom Home Has Been Professionally Renovated Top To Bottom With The Latest Designer Trends. Enter Into Soaring 18 Ft. Ceiling, Gleaming Dark Hardwoods Throughout, Gorgeous Light Fixtures, Open Concept Main Floor With Eat In Kitchen, Quartz Counter Tops, Stainless Steel Appliances, Huge Windows In Living/Dining Room, 2 Piece Bathroom And Inside Access To Garage.Wrought Iron Spindles Lead You To The Upstairs W/3 Bedrooms All W/Large Windows Including Master W/Walk-In Closet & 4 Piece Ens. The Other 2 Bdrms Are Serviced By A One Of Kind Spa-Like 4 Piece Bathroom. The Lower Level Offers 4th Bdrm, 4 Piece Bath, Rec Rm W/Fireplace. The furniture in pics is different as the property is currently tenanted. |
| Price | $1,183,000 |
| Taxes: | $4420.00 |
| Occupancy: | Tenant |
| Address: | 2250 Oakhaven Driv , Oakville, L6M 3X9, Halton |
| Acreage: | < .50 |
| Directions/Cross Streets: | Westoak/Oakhaven |
| Rooms: | 5 |
| Rooms +: | 2 |
| Bedrooms: | 3 |
| Bedrooms +: | 1 |
| Family Room: | F |
| Basement: | Finished, Full |
| Level/Floor | Room | Length(ft) | Width(ft) | Descriptions | |
| Room 1 | Main | Living Ro | 20.5 | 10.99 | Combined w/Dining, Hardwood Floor |
| Room 2 | Main | Dining Ro | 3.28 | 3.28 | Hardwood Floor |
| Room 3 | Main | Kitchen | 10 | 16.2 | Eat-in Kitchen |
| Room 4 | Second | Primary B | 15.19 | 10 | 5 Pc Ensuite, Hardwood Floor |
| Room 5 | Second | Bedroom 2 | 10.2 | 10.1 | Hardwood Floor |
| Room 6 | Second | Bedroom 3 | 10.2 | 9.18 | Hardwood Floor |
| Room 7 | Basement | Other | 12 | 9.61 | |
| Room 8 | Basement | Recreatio | 10.2 | 17.48 |
| Washroom Type | No. of Pieces | Level |
| Washroom Type 1 | 2 | Ground |
| Washroom Type 2 | 4 | Second |
| Washroom Type 3 | 5 | Second |
| Washroom Type 4 | 4 | Basement |
| Washroom Type 5 | 0 |
| Total Area: | 0.00 |
| Property Type: | Detached |
| Style: | 2-Storey |
| Exterior: | Brick |
| Garage Type: | Attached |
| (Parking/)Drive: | Private |
| Drive Parking Spaces: | 1 |
| Park #1 | |
| Parking Type: | Private |
| Park #2 | |
| Parking Type: | Private |
| Pool: | None |
| Approximatly Square Footage: | 1100-1500 |
| CAC Included: | N |
| Water Included: | N |
| Cabel TV Included: | N |
| Common Elements Included: | N |
| Heat Included: | N |
| Parking Included: | N |
| Condo Tax Included: | N |
| Building Insurance Included: | N |
| Fireplace/Stove: | N |
| Heat Type: | Forced Air |
| Central Air Conditioning: | Central Air |
| Central Vac: | N |
| Laundry Level: | Syste |
| Ensuite Laundry: | F |
| Elevator Lift: | False |
| Sewers: | Sewer |
$
%
Years
This calculator is for demonstration purposes only. Always consult a professional
financial advisor before making personal financial decisions.
| Although the information displayed is believed to be accurate, no warranties or representations are made of any kind. |
| THE CANADIAN HOME REALTY INC. |
- Listing -1 of 0
|
|

Hossein Vanishoja
Broker, ABR, SRS, P.Eng
Dir:
416-300-8000
Bus:
888-884-0105
Fax:
888-884-0106
| Book Showing | Email a Friend |
Jump To:
At a Glance:
| Type: | Freehold - Detached |
| Area: | Halton |
| Municipality: | Oakville |
| Neighbourhood: | 1022 - WT West Oak Trails |
| Style: | 2-Storey |
| Lot Size: | x 75.52(Feet) |
| Approximate Age: | |
| Tax: | $4,420 |
| Maintenance Fee: | $0 |
| Beds: | 3+1 |
| Baths: | 4 |
| Garage: | 0 |
| Fireplace: | N |
| Air Conditioning: | |
| Pool: | None |
Locatin Map:
Payment Calculator:

Listing added to your favorite list
Looking for resale homes?

By agreeing to Terms of Use, you will have ability to search up to 311610 listings and access to richer information than found on REALTOR.ca through my website.


