$3,000
Available - For Rent
Listing ID: W12143077
3 Pottery Cres , Brampton, L6S 3S2, Peel
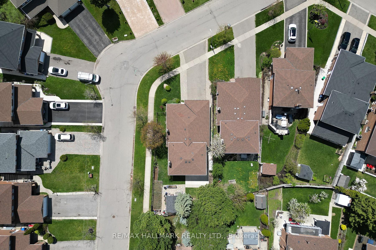
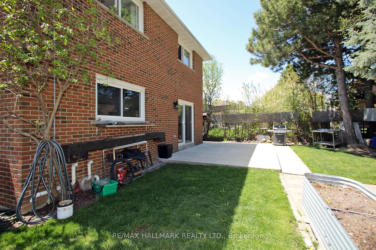
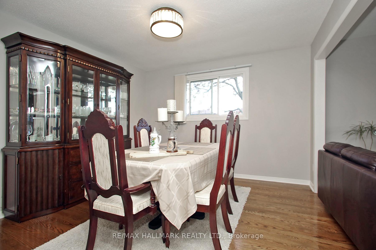
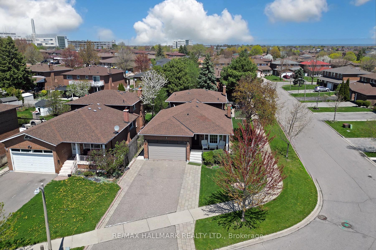
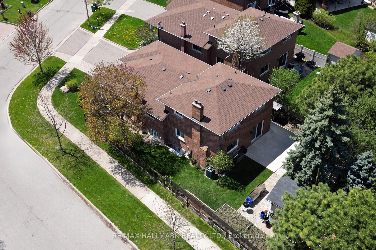
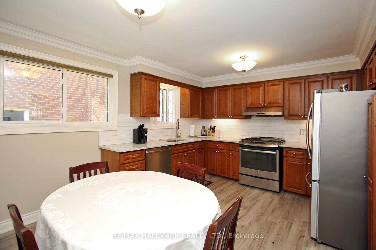
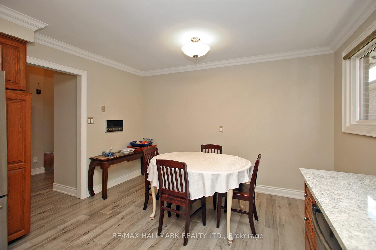
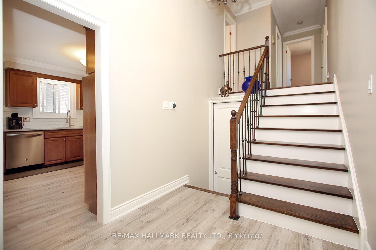
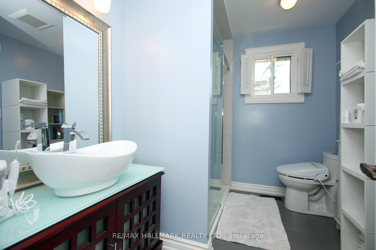
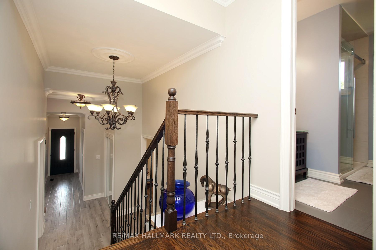
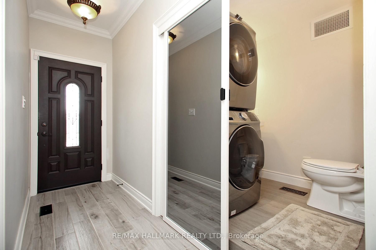
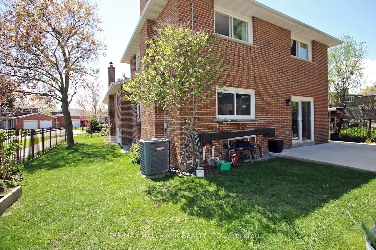
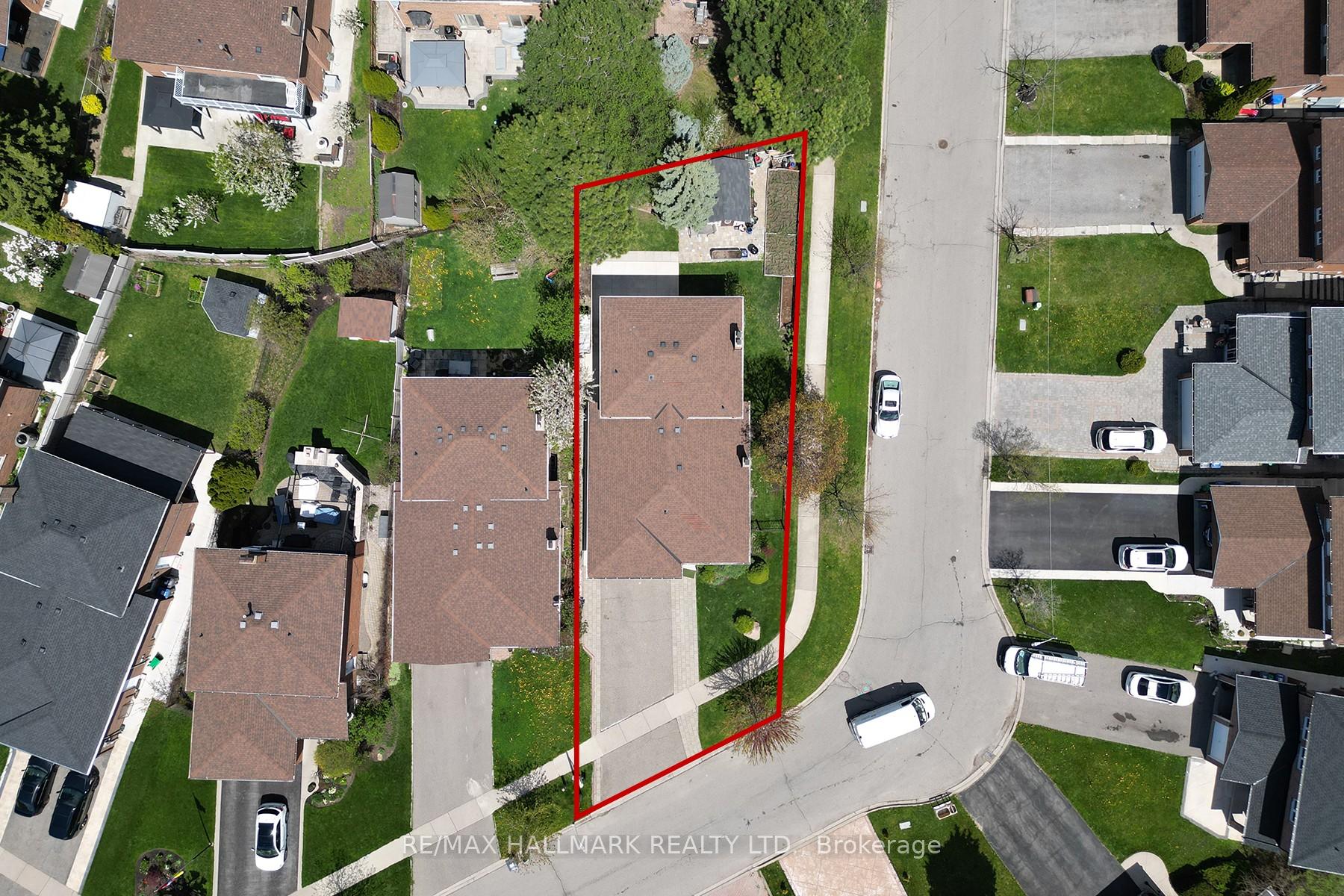
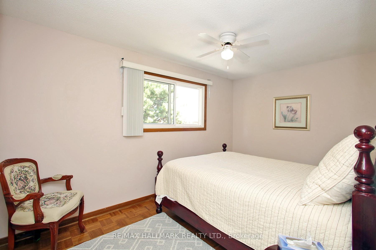
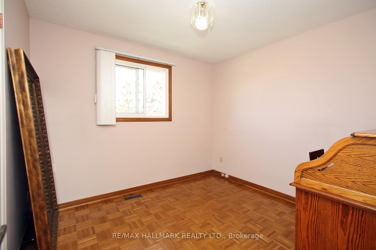
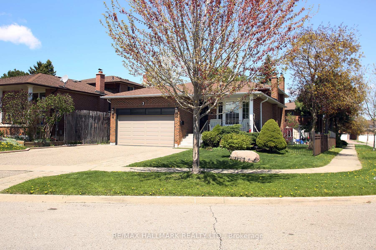
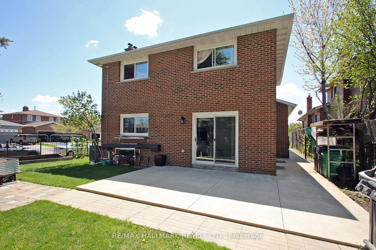
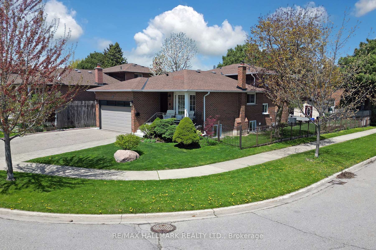
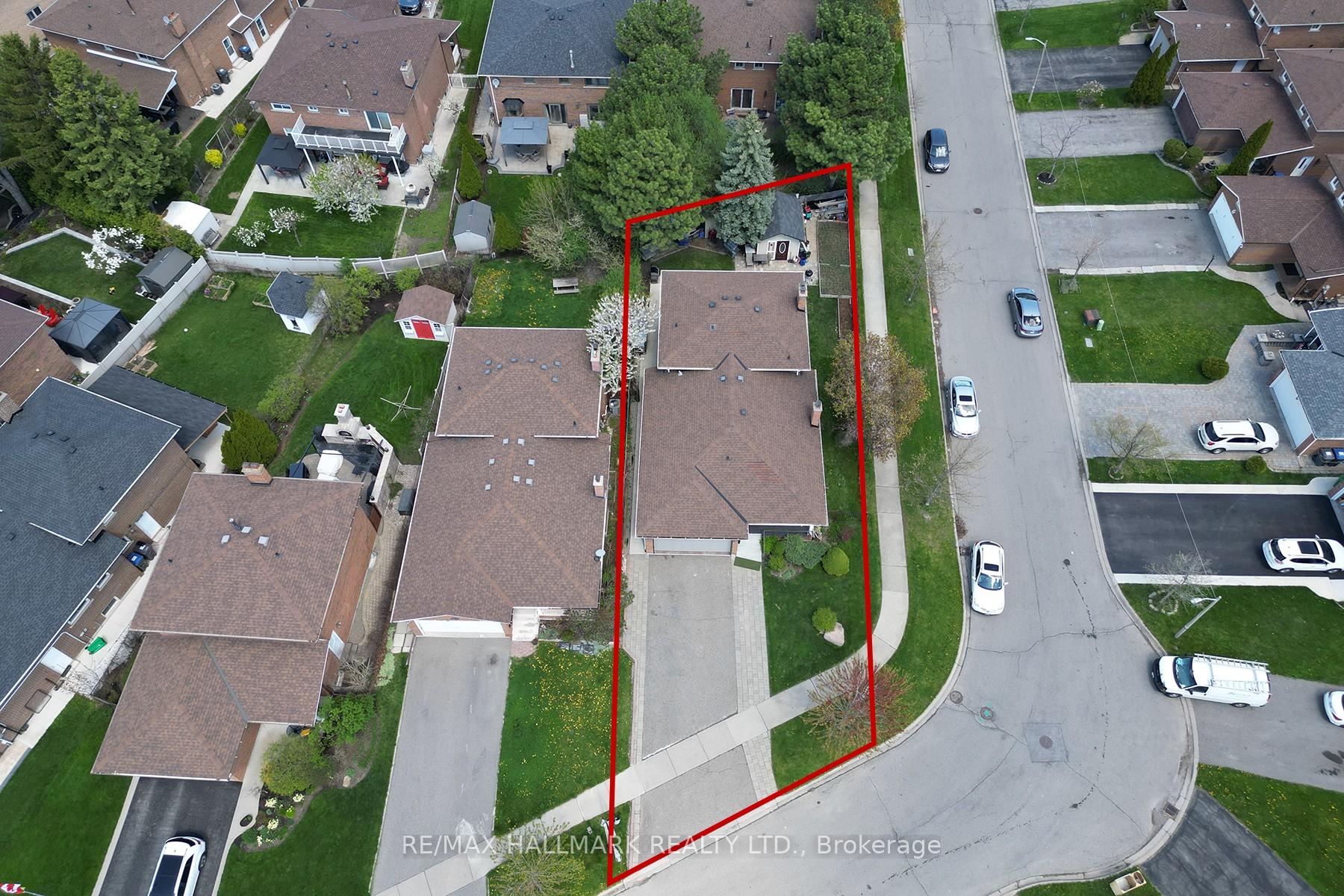
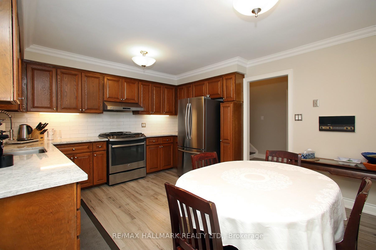
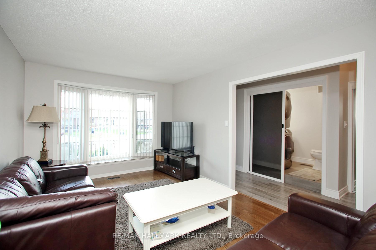
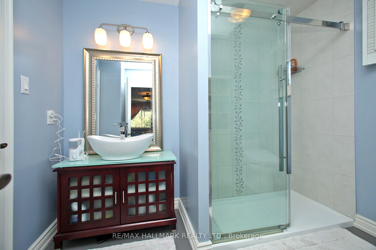
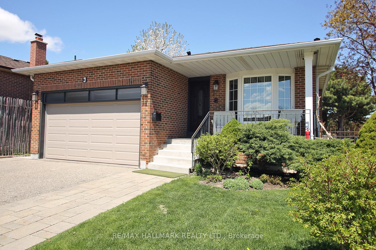
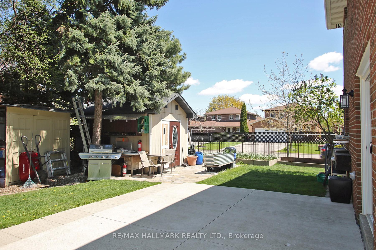
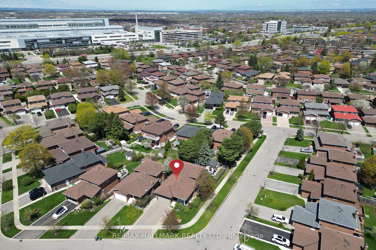
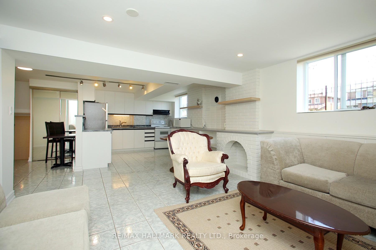
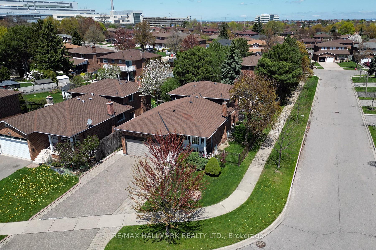
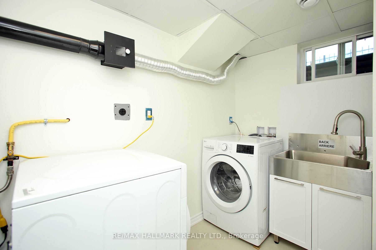
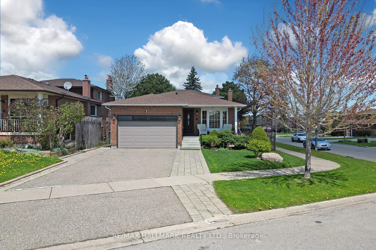
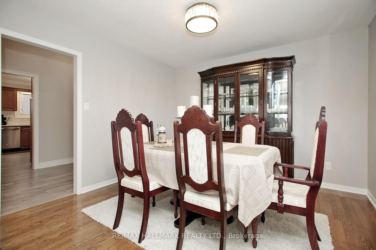
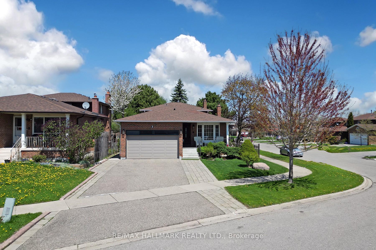
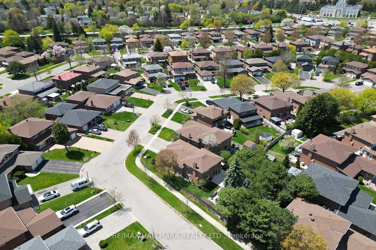
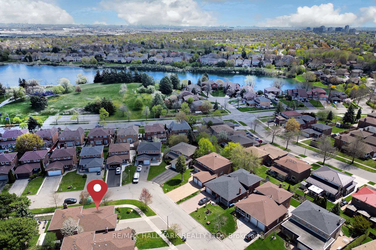
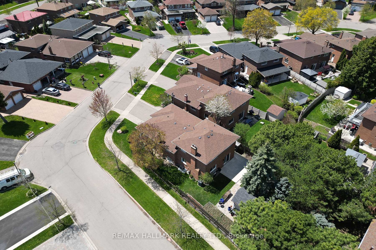
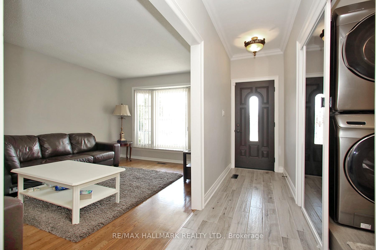
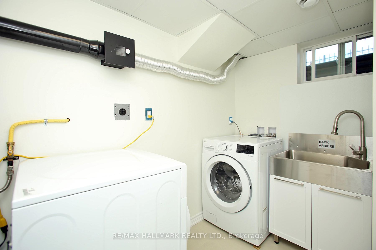
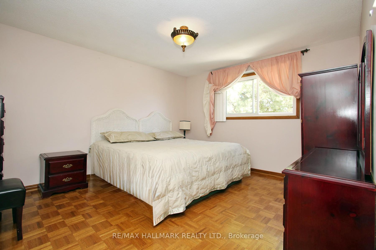
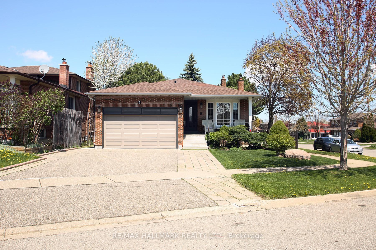
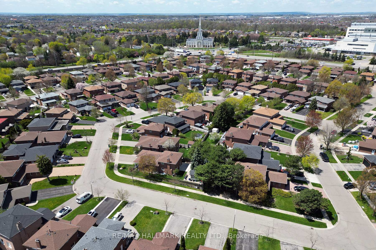
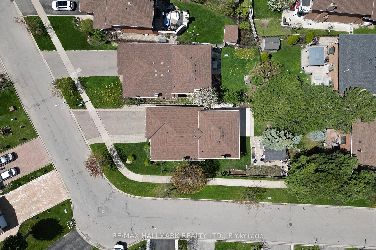








































| Beautiful and spacious 3-bedroom main and second floor unit located in the prestigious Professors Lake community! Meticulously cared for Mr. Clean lives here! This bright and inviting home features hardwood floors throughout, three generously sized bedrooms, two washrooms, ensuite laundry, and a private separate entrance. Enjoy an abundance of natural light, ample living space, and convenient parking included.Prime Location: Minutes away from major highways (410, 427, and 407).Close to Amenities: Just a 7-minute walk or 2-minute drive to William Osler Hospital, and a 5-minute drive to big box stores and everyday conveniences.This apartment is ideal for professionals especially those working at the nearby hospital. Dont miss out on this fantastic opportunity! |
| Price | $3,000 |
| Taxes: | $0.00 |
| Occupancy: | Owner |
| Address: | 3 Pottery Cres , Brampton, L6S 3S2, Peel |
| Directions/Cross Streets: | Bramalea/Professor's Lake |
| Rooms: | 6 |
| Bedrooms: | 3 |
| Bedrooms +: | 0 |
| Family Room: | F |
| Basement: | Apartment |
| Furnished: | Furn |
| Level/Floor | Room | Length(ft) | Width(ft) | Descriptions | |
| Room 1 | Main | Kitchen | 15.42 | 12.14 | Family Size Kitchen, B/I Dishwasher, Ceramic Floor |
| Room 2 | Main | Living Ro | 14.92 | 10.56 | Hardwood Floor, Combined w/Dining, Picture Window |
| Room 3 | Main | Dining Ro | 11.41 | 14.83 | Hardwood Floor, Combined w/Living, Open Concept |
| Room 4 | Second | Primary B | 13.94 | 12.3 | Hardwood Floor, Window, Closet |
| Room 5 | Second | Bedroom 2 | 13.78 | 8.95 | Hardwood Floor, Window, Closet |
| Room 6 | Second | Bedroom 3 | 10 | 9.51 |
| Washroom Type | No. of Pieces | Level |
| Washroom Type 1 | 3 | Second |
| Washroom Type 2 | 2 | Ground |
| Washroom Type 3 | 0 | |
| Washroom Type 4 | 0 | |
| Washroom Type 5 | 0 |
| Total Area: | 0.00 |
| Property Type: | Detached |
| Style: | Backsplit 5 |
| Exterior: | Brick |
| Garage Type: | Attached |
| Drive Parking Spaces: | 1 |
| Pool: | None |
| Laundry Access: | Ensuite |
| Approximatly Square Footage: | 2000-2500 |
| CAC Included: | N |
| Water Included: | N |
| Cabel TV Included: | N |
| Common Elements Included: | N |
| Heat Included: | N |
| Parking Included: | Y |
| Condo Tax Included: | N |
| Building Insurance Included: | N |
| Fireplace/Stove: | N |
| Heat Type: | Forced Air |
| Central Air Conditioning: | Central Air |
| Central Vac: | N |
| Laundry Level: | Syste |
| Ensuite Laundry: | F |
| Sewers: | Sewer |
| Although the information displayed is believed to be accurate, no warranties or representations are made of any kind. |
| RE/MAX HALLMARK REALTY LTD. |
- Listing -1 of 0
|
|

Hossein Vanishoja
Broker, ABR, SRS, P.Eng
Dir:
416-300-8000
Bus:
888-884-0105
Fax:
888-884-0106
| Book Showing | Email a Friend |
Jump To:
At a Glance:
| Type: | Freehold - Detached |
| Area: | Peel |
| Municipality: | Brampton |
| Neighbourhood: | Northgate |
| Style: | Backsplit 5 |
| Lot Size: | x 125.60(Feet) |
| Approximate Age: | |
| Tax: | $0 |
| Maintenance Fee: | $0 |
| Beds: | 3 |
| Baths: | 2 |
| Garage: | 0 |
| Fireplace: | N |
| Air Conditioning: | |
| Pool: | None |
Locatin Map:

Listing added to your favorite list
Looking for resale homes?

By agreeing to Terms of Use, you will have ability to search up to 311610 listings and access to richer information than found on REALTOR.ca through my website.


