$3,600
Available - For Rent
Listing ID: E12142804
7 Higham Plac , Clarington, L1C 7G5, Durham
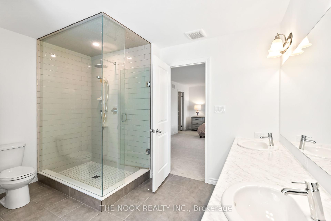
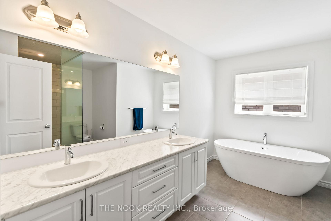
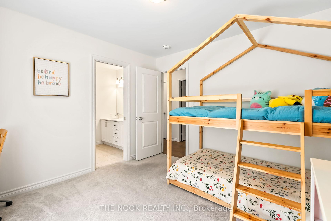
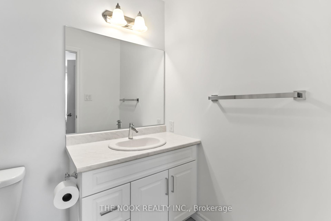
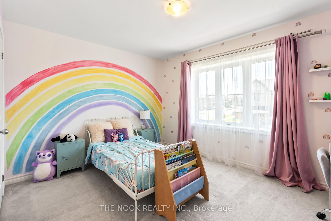
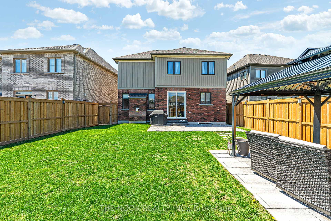
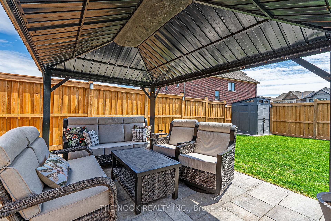
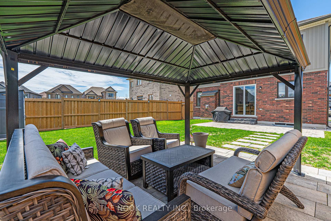
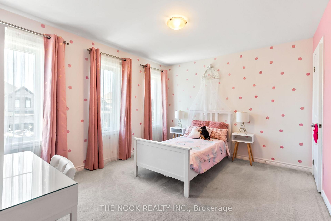
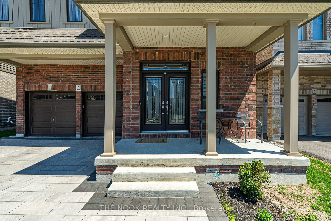
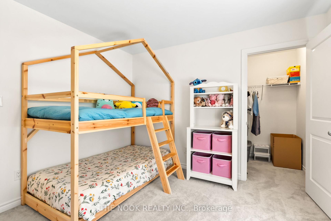
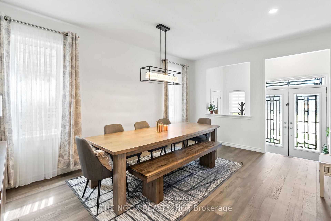

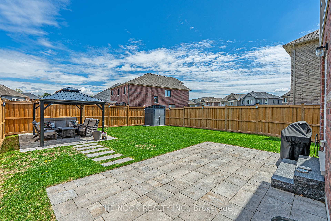
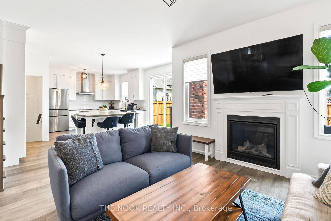
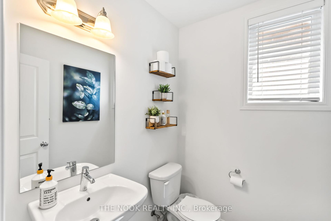
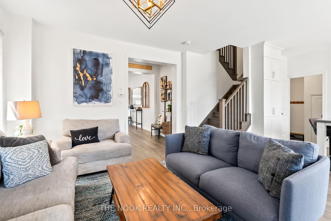
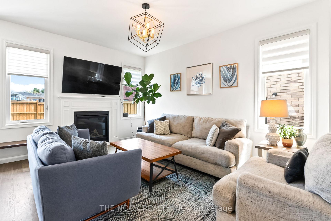
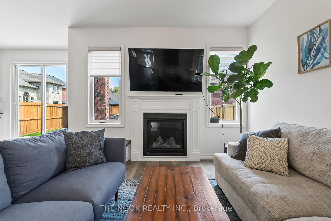
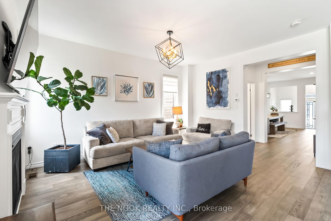
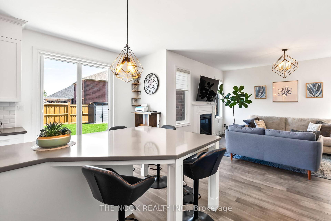
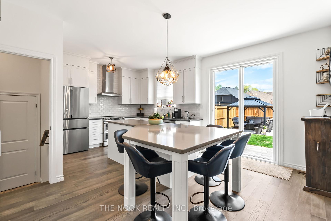
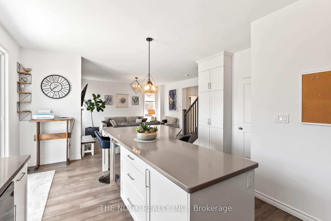
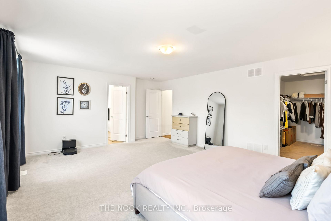
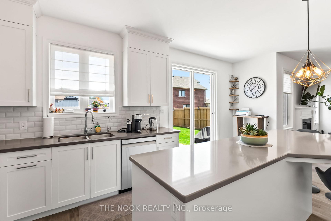
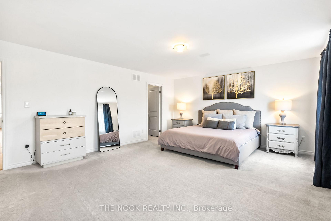

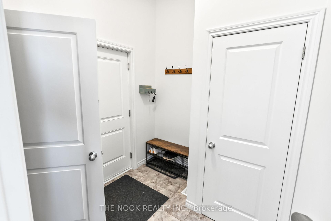
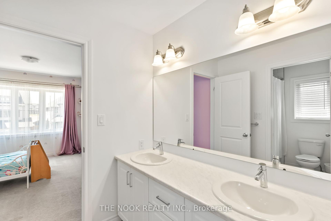
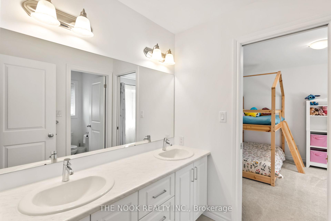
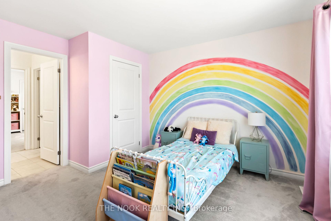
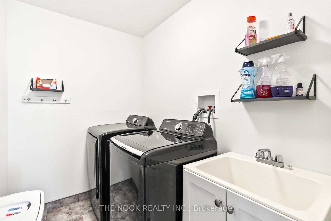
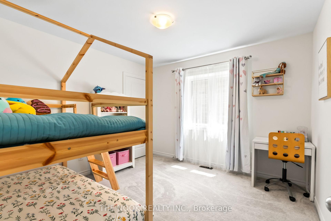
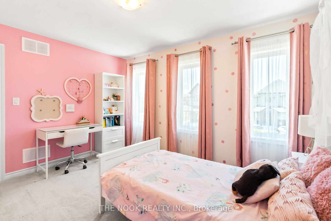
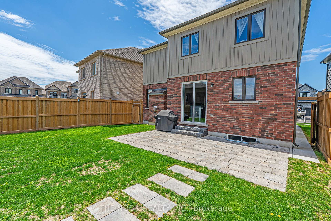
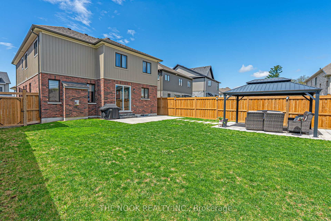

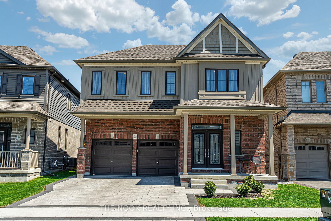
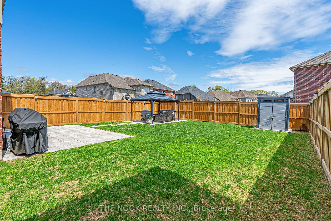
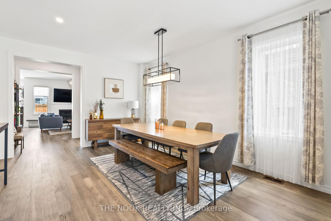
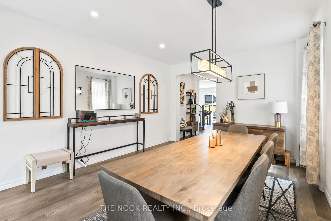
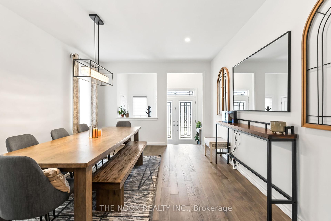
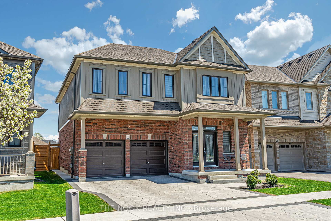
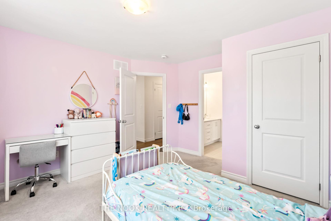
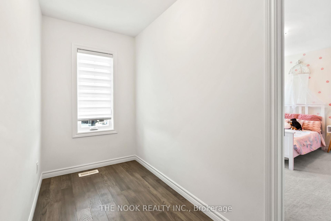
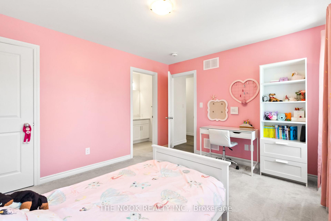
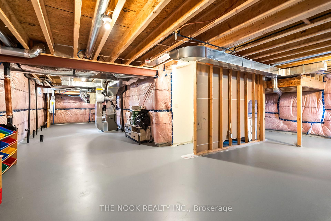

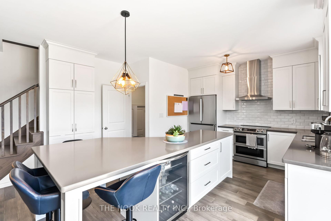

















































| Executive Rental In North Bowmanville - Sought-After Neighborhood. This Entire Home (No Basement Apartment!) Offers Over 2,500 Sq. Ft. Of Beautifully Designed Living Space Above Grade, Perfect For Professionals Or Families Seeking Comfort, Space, And Style. Step Into A Bright And Spacious Main Floor Featuring Hardwood Floors, A Formal Dining Room, And A Large Open-Concept Living Room And Kitchen - Ideal For Entertaining. The Kitchen Features Custom Cabinetry, A Large Custom Island With Quartz Counters, And Premium Stainless Steel Appliances, All Included In The Rental. Walk Out To Your Own Professionally Landscaped Backyard Complete With A Patio And Gazebo Also Included. Upstairs, You'll Find 4 Generously Sized Bedrooms, Including A Luxurious Primary Suite With A Walk-In Closet And Ensuite Featuring Dual Sinks, Separate Tub And A Custom Glass Shower. A Second Bedroom Includes Its Own Private Ensuite, While The Remaining Two Bedrooms Share A Third Full Bathroom. An Additional Bonus Office Nook Makes Working From Home Both Easy And Efficient. Other Features Include A Double-Car Garage, Unfinished Basement For Storage, And Quick Access To Highway 407 - Perfect For Commuters. Located Just A Short Walk To The Brand-New Northglen Orchard Public School (Opening Fall 2025) And The Upcoming Catholic Elementary School, This Home Is Nestled In A Safe, Family-Friendly Community Built By Renowned Jeffery Homes. This Rare, Full-Home Executive Rental Offers Luxury, Space, And Convenience Without The Compromise Of A Shared Basement Unit. |
| Price | $3,600 |
| Taxes: | $0.00 |
| Occupancy: | Vacant |
| Address: | 7 Higham Plac , Clarington, L1C 7G5, Durham |
| Directions/Cross Streets: | Liberty St N & Concession Rd 3 |
| Rooms: | 7 |
| Bedrooms: | 4 |
| Bedrooms +: | 0 |
| Family Room: | F |
| Basement: | Unfinished |
| Furnished: | Unfu |
| Washroom Type | No. of Pieces | Level |
| Washroom Type 1 | 2 | Main |
| Washroom Type 2 | 7 | Upper |
| Washroom Type 3 | 4 | Upper |
| Washroom Type 4 | 3 | Upper |
| Washroom Type 5 | 0 |
| Total Area: | 0.00 |
| Property Type: | Detached |
| Style: | 2-Storey |
| Exterior: | Brick, Vinyl Siding |
| Garage Type: | Attached |
| Drive Parking Spaces: | 4 |
| Pool: | None |
| Laundry Access: | Inside |
| Approximatly Square Footage: | 2500-3000 |
| CAC Included: | N |
| Water Included: | N |
| Cabel TV Included: | N |
| Common Elements Included: | N |
| Heat Included: | N |
| Parking Included: | N |
| Condo Tax Included: | N |
| Building Insurance Included: | N |
| Fireplace/Stove: | Y |
| Heat Type: | Forced Air |
| Central Air Conditioning: | Central Air |
| Central Vac: | N |
| Laundry Level: | Syste |
| Ensuite Laundry: | F |
| Sewers: | Sewer |
| Although the information displayed is believed to be accurate, no warranties or representations are made of any kind. |
| THE NOOK REALTY INC. |
- Listing -1 of 0
|
|

Hossein Vanishoja
Broker, ABR, SRS, P.Eng
Dir:
416-300-8000
Bus:
888-884-0105
Fax:
888-884-0106
| Book Showing | Email a Friend |
Jump To:
At a Glance:
| Type: | Freehold - Detached |
| Area: | Durham |
| Municipality: | Clarington |
| Neighbourhood: | Bowmanville |
| Style: | 2-Storey |
| Lot Size: | x 114.07(Feet) |
| Approximate Age: | |
| Tax: | $0 |
| Maintenance Fee: | $0 |
| Beds: | 4 |
| Baths: | 4 |
| Garage: | 0 |
| Fireplace: | Y |
| Air Conditioning: | |
| Pool: | None |
Locatin Map:

Listing added to your favorite list
Looking for resale homes?

By agreeing to Terms of Use, you will have ability to search up to 311610 listings and access to richer information than found on REALTOR.ca through my website.


