$905,000
Available - For Sale
Listing ID: X12141913
600 Idyllic Terr , Orleans - Cumberland and Area, K4A 5N9, Ottawa
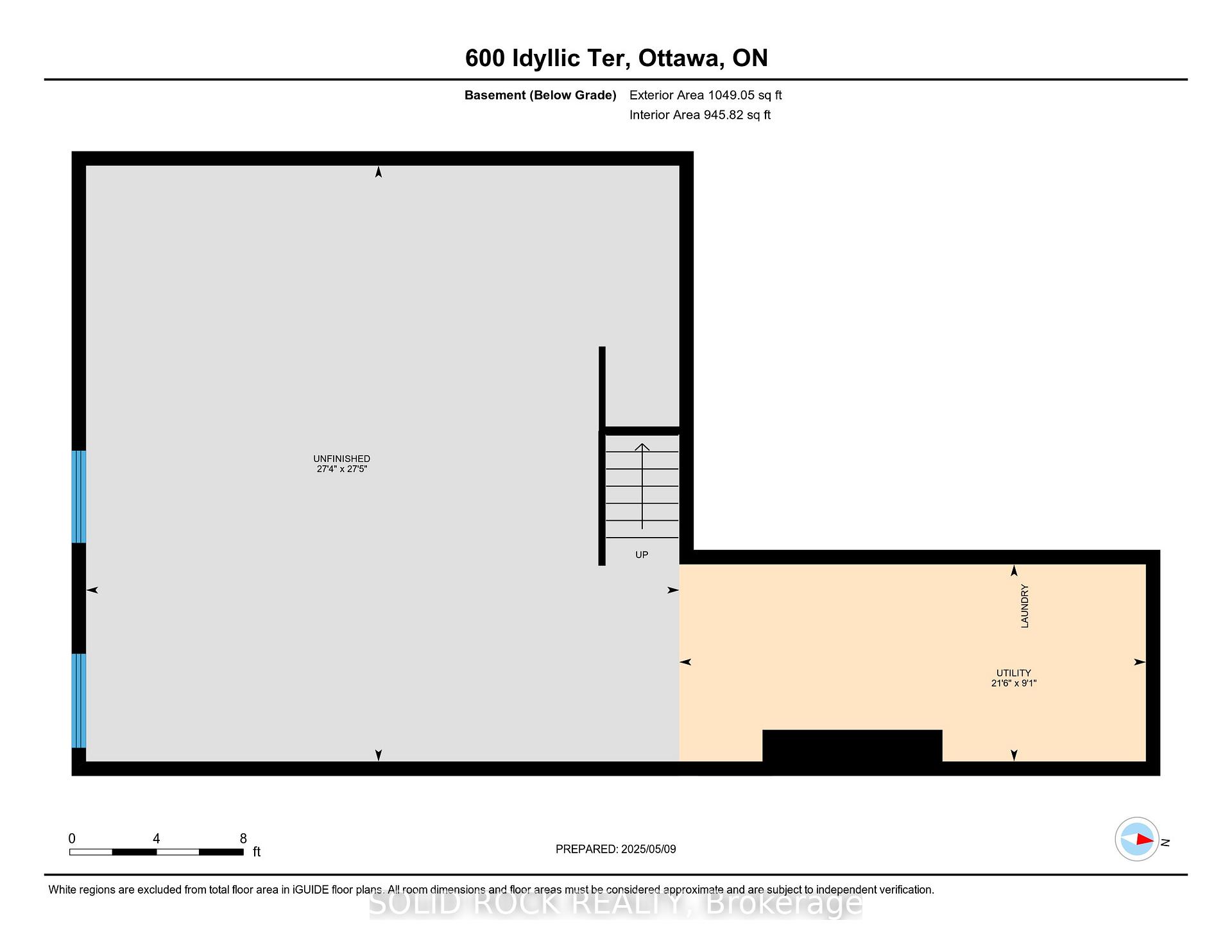
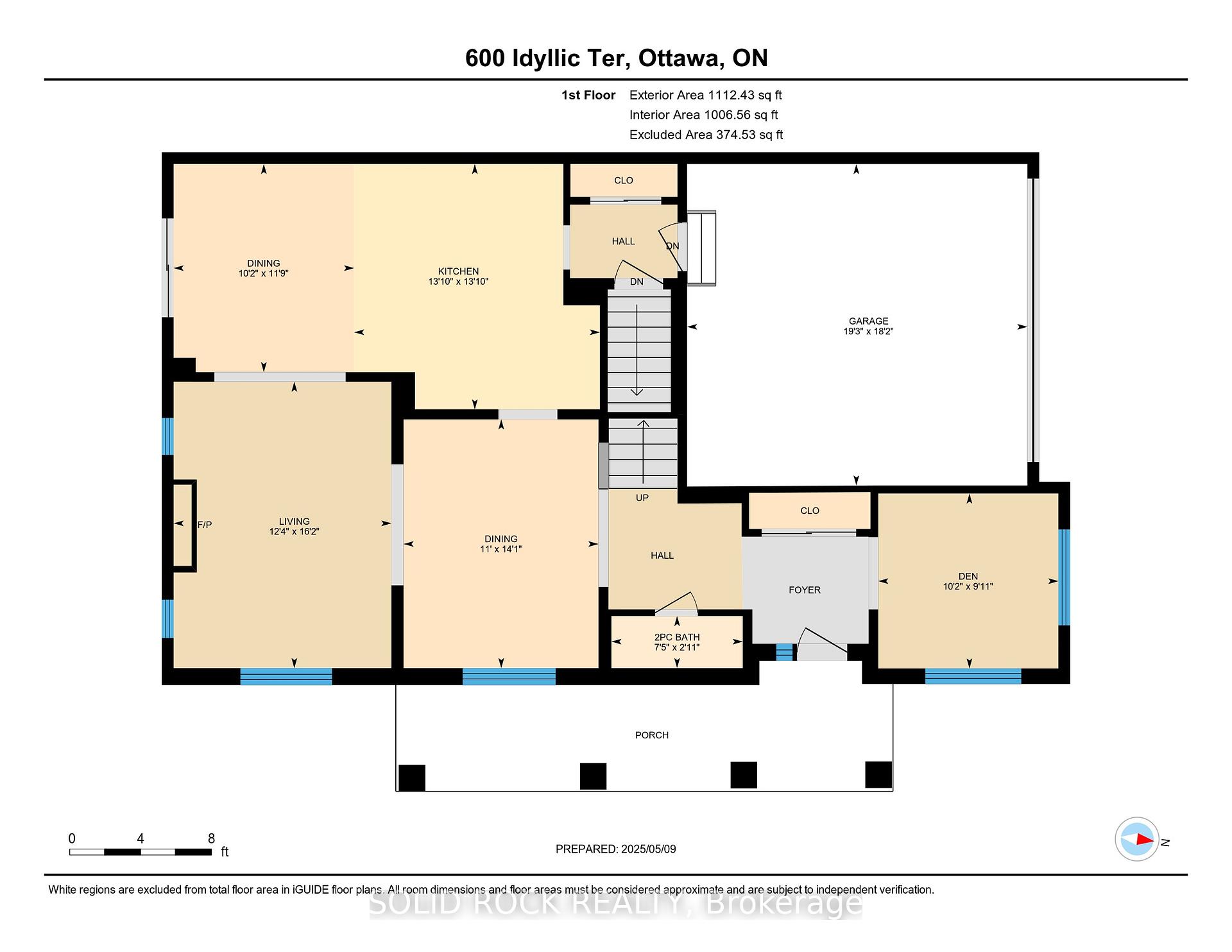
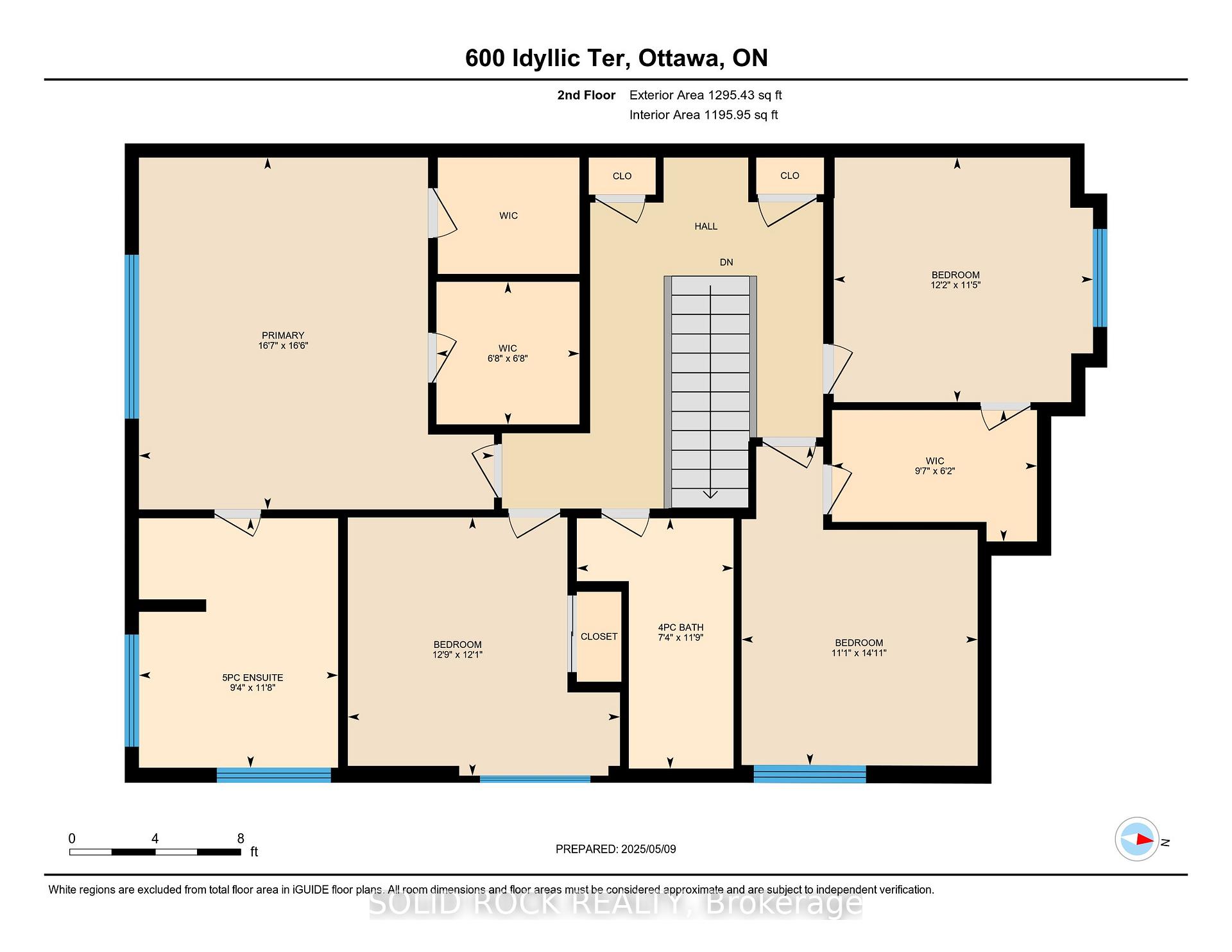
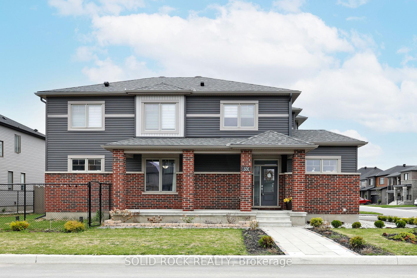
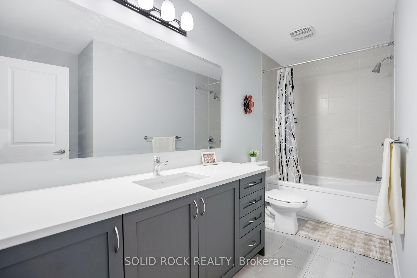
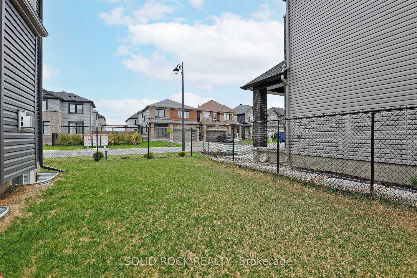
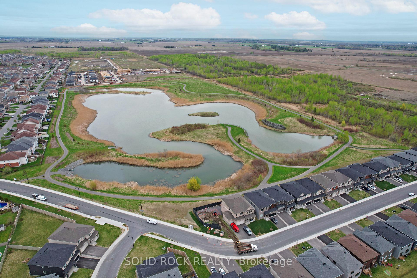
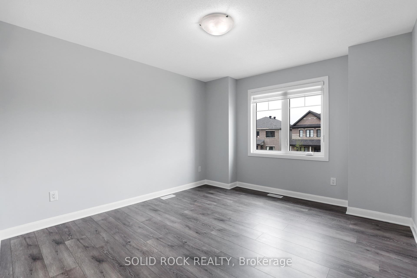
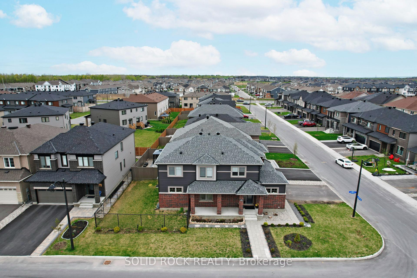
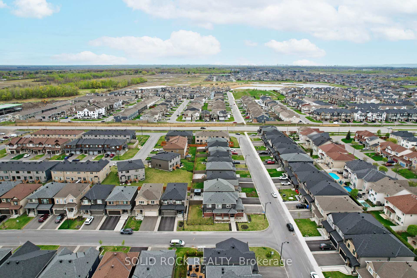
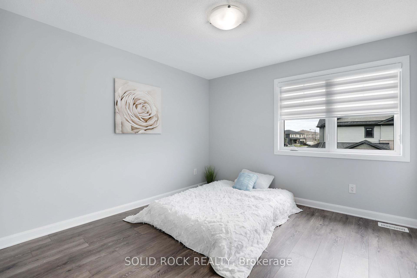
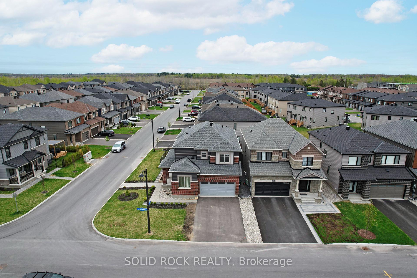
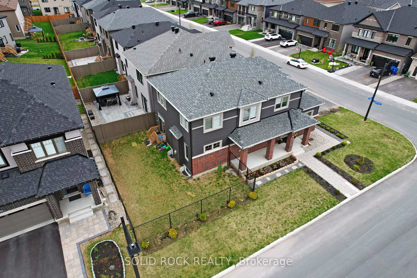
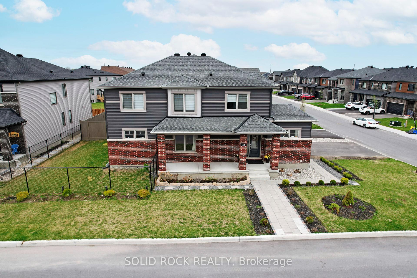
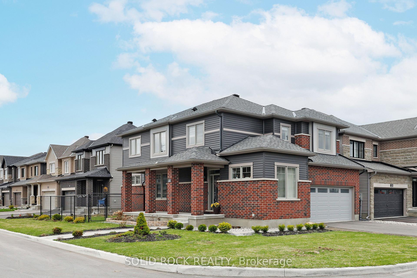
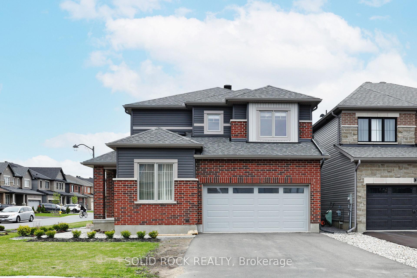
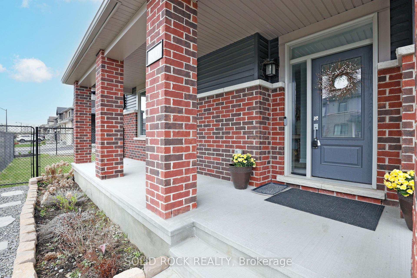
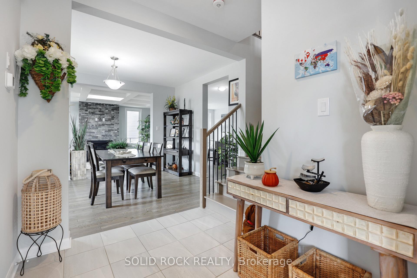
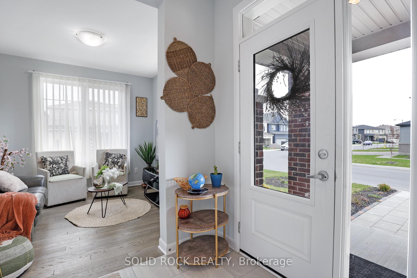
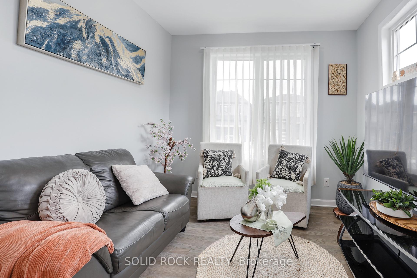
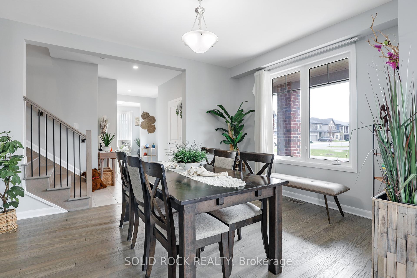
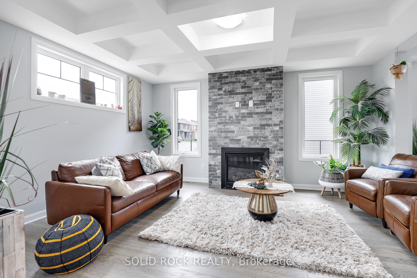
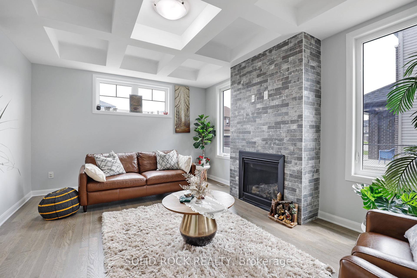
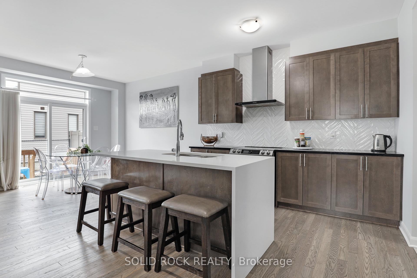
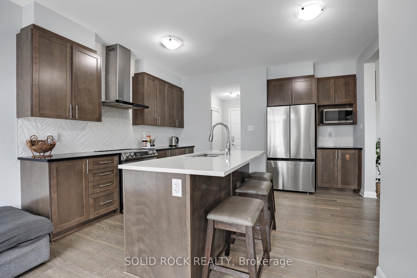
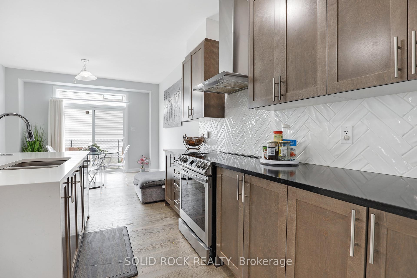
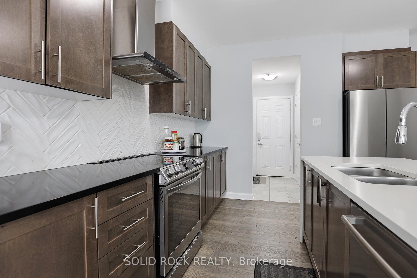
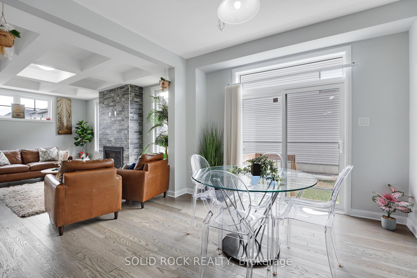
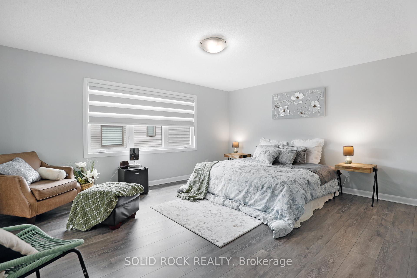
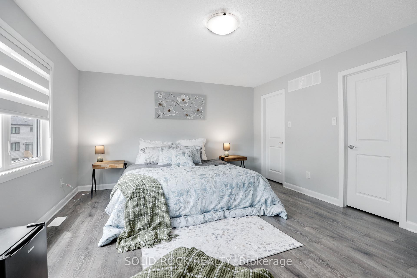
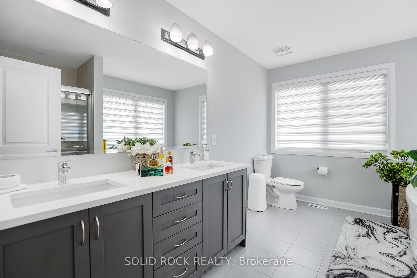
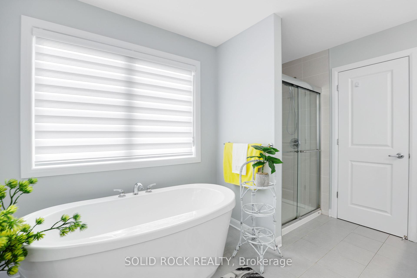
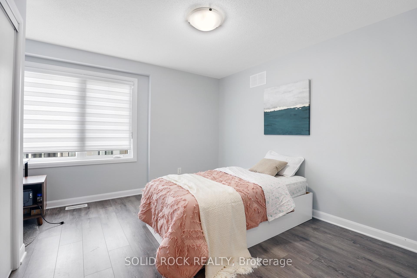
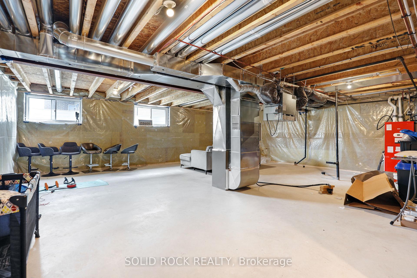




































| OPEN HOUSE, Sunday May 18th 2-4 pm. Orleans just off Tenth Line Road. This highly sought-after Minto Jasper model, built in 2022, boasts a stunning open-concept layout that maximizes space and natural light. The kids will watch TV in the open main level den while you prep for the evening guests in the large kitchen with so much counter space. You'll enjoy endless countertop space for all your small appliances while effortlessly keeping the kitchen workflow smooth and uninterrupted! Breakfast and lunch are enjoyed either at the breakfast bar or in the large kitchen eating area. Formal dining happens in the large dining room and retreat to the living room for cocktails by the stone fireplace. Upstairs is your primary hideaway, including 2 walk-in closets for your entire wardrobe. Your primary ensuite has a free-standing deep soaker tub and a separate shower. With 2 sinks, there is no more jostling for mirror room. Imagine a bedroom for everyone upstairs, and lots of counter space. Perhaps Nana gets the other room with the walk-in closet? The basement is unspoiled, dry, rough-in for 3-piece bath and ready for whatever extras your family needs. Don't forget the large area for the laundry. A fully fenced side yard, oversized garage for 2 cars, and then 4 more cars on the side driveway completes this family home. This home has been cherished by a large family and is ready to welcome new owners to create their own lasting memories. (Easy to view and early occupancy available). |
| Price | $905,000 |
| Taxes: | $5686.00 |
| Assessment Year: | 2024 |
| Occupancy: | Owner |
| Address: | 600 Idyllic Terr , Orleans - Cumberland and Area, K4A 5N9, Ottawa |
| Directions/Cross Streets: | Shallow Pond and Idyllic Terrace |
| Rooms: | 9 |
| Bedrooms: | 4 |
| Bedrooms +: | 0 |
| Family Room: | F |
| Basement: | Unfinished, Full |
| Level/Floor | Room | Length(ft) | Width(ft) | Descriptions | |
| Room 1 | Ground | Living Ro | 16.17 | 12.3 | Hardwood Floor, Stone Fireplace, Coffered Ceiling(s) |
| Room 2 | Ground | Dining Ro | 14.04 | 10.99 | Hardwood Floor, Illuminated Ceiling |
| Room 3 | Ground | Den | 10.17 | 9.87 | Hardwood Floor, Picture Window |
| Room 4 | Ground | Kitchen | 13.87 | 13.84 | Quartz Counter, Centre Island, B/I Dishwasher |
| Room 5 | Ground | Dining Ro | 11.74 | 10.2 | Double Doors, Large Window |
| Room 6 | Ground | Powder Ro | 7.41 | 2.95 | Pedestal Sink |
| Room 7 | Second | Primary B | 16.6 | 16.47 | Picture Window, Walk-In Closet(s), 5 Pc Ensuite |
| Room 8 | Second | Bathroom | 11.68 | 8.66 | 5 Pc Ensuite, Separate Shower, Soaking Tub |
| Room 9 | Second | Bedroom 2 | 14.89 | 11.05 | Walk-In Closet(s) |
| Room 10 | Second | Bedroom 3 | 12.07 | 12 | |
| Room 11 | Second | Bathroom | 11.71 | 7.35 | 4 Pc Bath |
| Room 12 | Second | Bedroom 4 | 12.14 | 11.45 | |
| Room 13 | Basement | Laundry | 21.48 | 12.37 | Unfinished |
| Washroom Type | No. of Pieces | Level |
| Washroom Type 1 | 4 | Second |
| Washroom Type 2 | 5 | Second |
| Washroom Type 3 | 2 | Ground |
| Washroom Type 4 | 0 | |
| Washroom Type 5 | 0 |
| Total Area: | 0.00 |
| Approximatly Age: | 0-5 |
| Property Type: | Detached |
| Style: | 2-Storey |
| Exterior: | Vinyl Siding, Brick |
| Garage Type: | Attached |
| (Parking/)Drive: | Private Do |
| Drive Parking Spaces: | 4 |
| Park #1 | |
| Parking Type: | Private Do |
| Park #2 | |
| Parking Type: | Private Do |
| Pool: | None |
| Other Structures: | None |
| Approximatly Age: | 0-5 |
| Approximatly Square Footage: | 2000-2500 |
| Property Features: | School Bus R, Fenced Yard |
| CAC Included: | N |
| Water Included: | N |
| Cabel TV Included: | N |
| Common Elements Included: | N |
| Heat Included: | N |
| Parking Included: | N |
| Condo Tax Included: | N |
| Building Insurance Included: | N |
| Fireplace/Stove: | Y |
| Heat Type: | Forced Air |
| Central Air Conditioning: | Central Air |
| Central Vac: | N |
| Laundry Level: | Syste |
| Ensuite Laundry: | F |
| Sewers: | Sewer |
| Utilities-Cable: | A |
| Utilities-Hydro: | Y |
$
%
Years
This calculator is for demonstration purposes only. Always consult a professional
financial advisor before making personal financial decisions.
| Although the information displayed is believed to be accurate, no warranties or representations are made of any kind. |
| SOLID ROCK REALTY |
- Listing -1 of 0
|
|

Hossein Vanishoja
Broker, ABR, SRS, P.Eng
Dir:
416-300-8000
Bus:
888-884-0105
Fax:
888-884-0106
| Virtual Tour | Book Showing | Email a Friend |
Jump To:
At a Glance:
| Type: | Freehold - Detached |
| Area: | Ottawa |
| Municipality: | Orleans - Cumberland and Area |
| Neighbourhood: | 1118 - Avalon East |
| Style: | 2-Storey |
| Lot Size: | x 88.49(Feet) |
| Approximate Age: | 0-5 |
| Tax: | $5,686 |
| Maintenance Fee: | $0 |
| Beds: | 4 |
| Baths: | 3 |
| Garage: | 0 |
| Fireplace: | Y |
| Air Conditioning: | |
| Pool: | None |
Locatin Map:
Payment Calculator:

Listing added to your favorite list
Looking for resale homes?

By agreeing to Terms of Use, you will have ability to search up to 311610 listings and access to richer information than found on REALTOR.ca through my website.


