$1,199,000
Available - For Sale
Listing ID: E12142772
979 Copperfield Driv , Oshawa, L1K 2E9, Durham
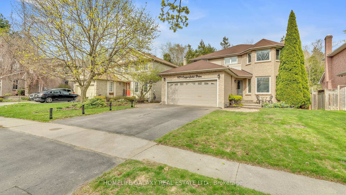
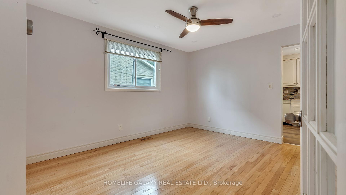
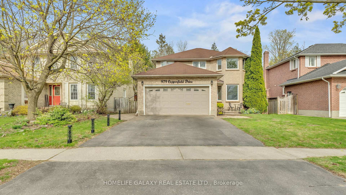
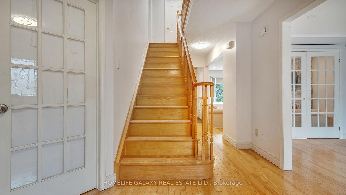
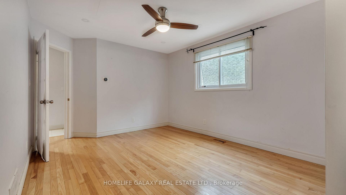
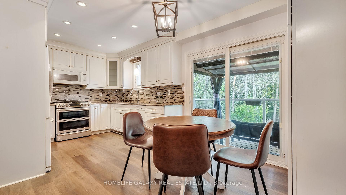
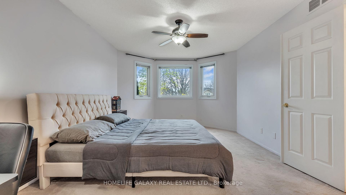
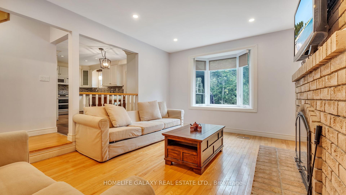
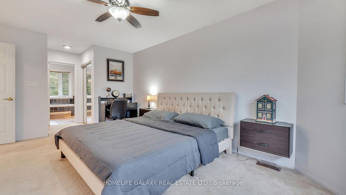
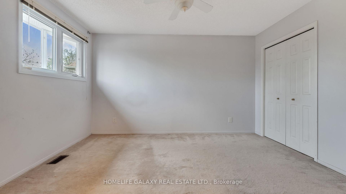
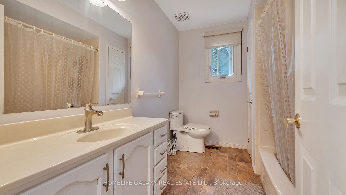
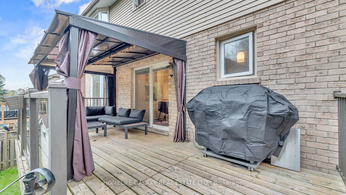
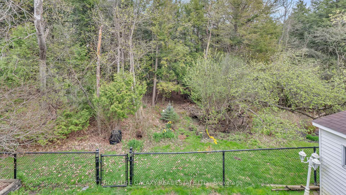
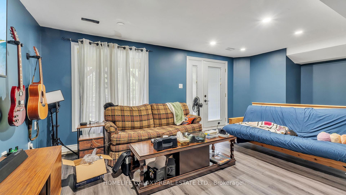
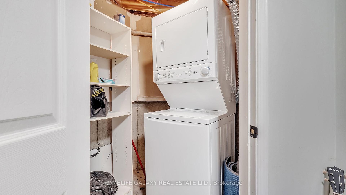
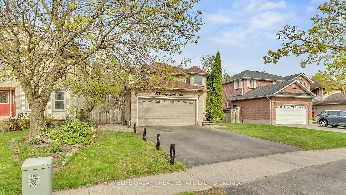
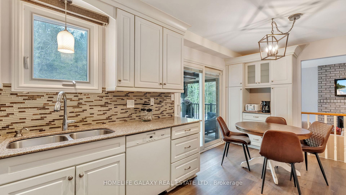
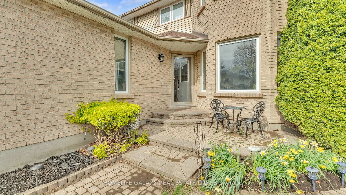
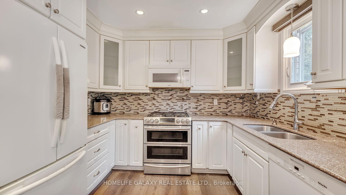
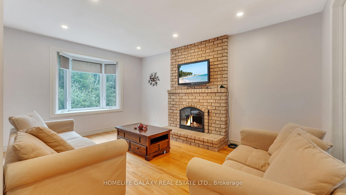
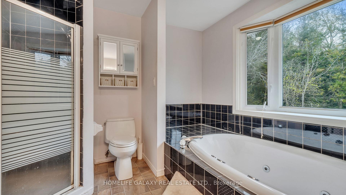
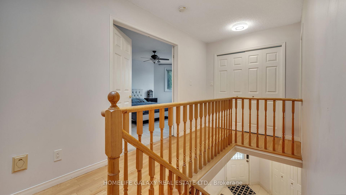
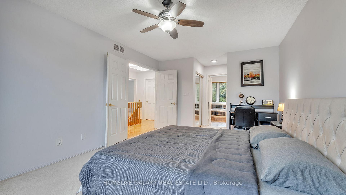
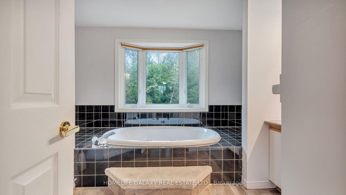
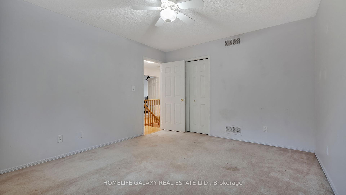

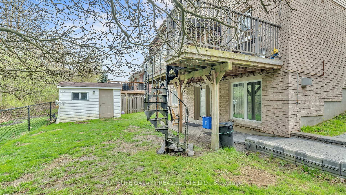
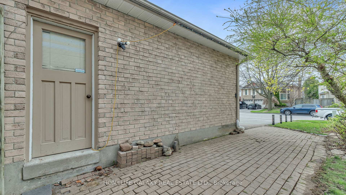
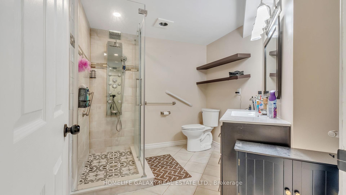
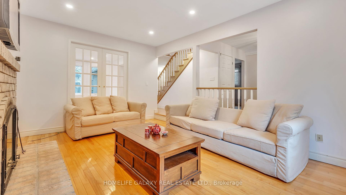
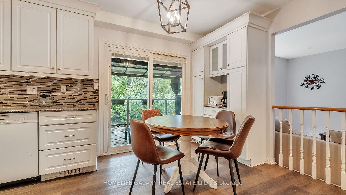
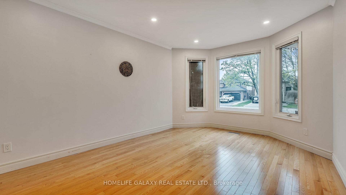
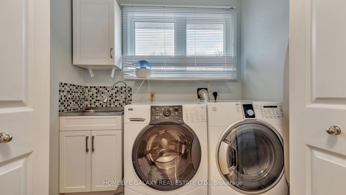
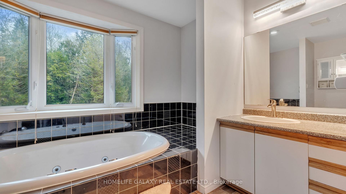
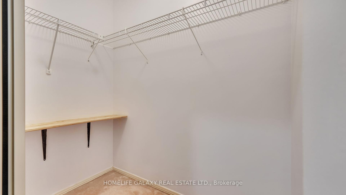
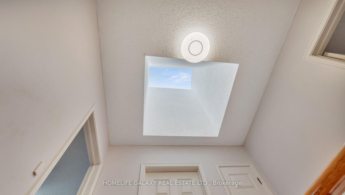
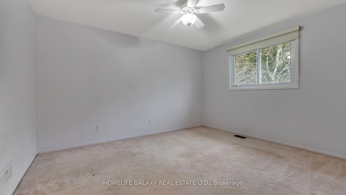
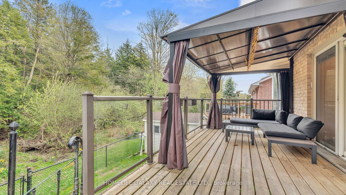
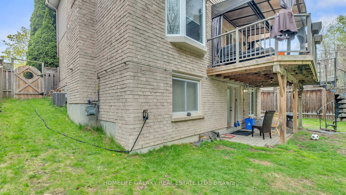
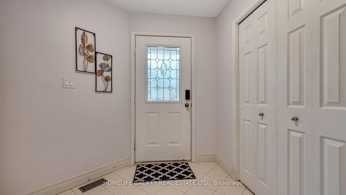
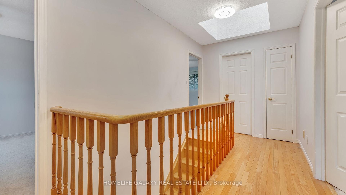
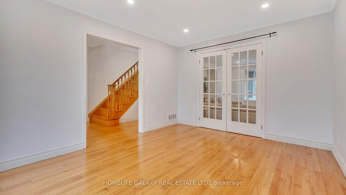
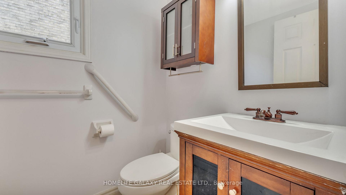
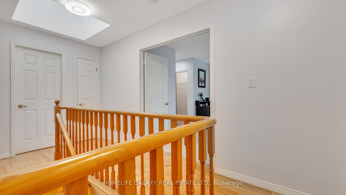
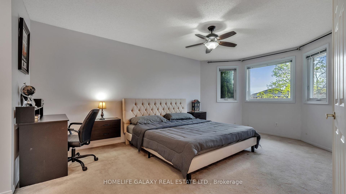
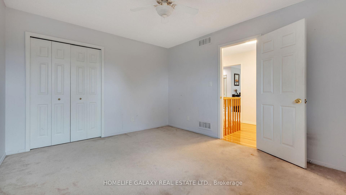
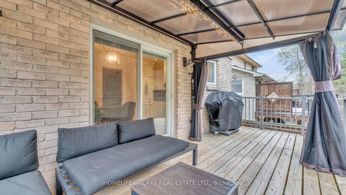
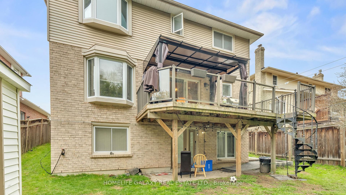
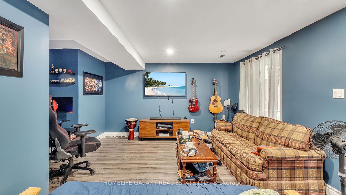
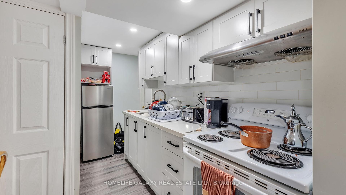


















































| Hello Buyers your search should end it here !!! Beautiful Home On Spectacular Ravine Lot Boasting Large Deck Custom Arbor And Spiral Staircase With Glass Railing On Desireable Street With Beautiful Grounds.***All Toilets Replaced New Flush, New A/C 2021. ***Home Boasts Sunken Family Room With Cozy Wood Burning Fireplace, Sit By The Fire And Watch Your Private Wooded View. Lower Cozy Tv Room With Gas Fireplace Sleeping Quarters. Skylight in 2nd Floor !!! Prim Bedroom has 2 large Closet for him & Her .W/O to Backyard Porch!!! Basement Has Separate Entrance with a completely Separate in law suite !!! 2 Separate Laundry in the House .*** Don't Miss it Out ! |
| Price | $1,199,000 |
| Taxes: | $6252.39 |
| Assessment Year: | 2024 |
| Occupancy: | Owner+T |
| Address: | 979 Copperfield Driv , Oshawa, L1K 2E9, Durham |
| Directions/Cross Streets: | Harmony Rd and Copperfield Dr |
| Rooms: | 10 |
| Rooms +: | 4 |
| Bedrooms: | 3 |
| Bedrooms +: | 2 |
| Family Room: | T |
| Basement: | Separate Ent, Finished wit |
| Level/Floor | Room | Length(ft) | Width(ft) | Descriptions | |
| Room 1 | Main | Living Ro | 15.74 | 10.1 | Hardwood Floor, French Doors, Bow Window |
| Room 2 | Main | Dining Ro | 10.17 | 13.45 | Hardwood Floor, Separate Room, Wainscoting |
| Room 3 | Main | Family Ro | 16.37 | 12.79 | Hardwood Floor, Bow Window, Fireplace |
| Room 4 | Main | Kitchen | 9.61 | 7.61 | Backsplash, B/I Microwave, Overlooks Ravine |
| Room 5 | Main | Breakfast | 10.14 | 10.14 | Overlooks Family, W/O To Porch, Overlooks Ravine |
| Room 6 | Second | Laundry | 7.02 | 4 | Custom Counter, Double Doors, Tile Floor |
| Room 7 | Second | Primary B | 17.71 | 11.81 | 4 Pc Ensuite, Bow Window, His and Hers Closets |
| Room 8 | Second | Bedroom 2 | 13.61 | 11.32 | Double Closet, Colonial Doors |
| Room 9 | Second | Bedroom 3 | 13.19 | 11.38 | Overlooks Ravine, Closet |
| Room 10 | Basement | Living Ro | 13.97 | 11.97 | Laminate |
| Room 11 | Basement | Bedroom | 11.97 | 10.1 | Laminate |
| Room 12 | Basement | Bedroom | 9.97 | 7.97 | Laminate |
| Room 13 | Basement | Kitchen | 7.97 | 4 | |
| Room 14 | Basement | Laundry | 4 | 4 |
| Washroom Type | No. of Pieces | Level |
| Washroom Type 1 | 2 | Main |
| Washroom Type 2 | 4 | Second |
| Washroom Type 3 | 3 | Basement |
| Washroom Type 4 | 0 | |
| Washroom Type 5 | 0 |
| Total Area: | 0.00 |
| Property Type: | Detached |
| Style: | 2-Storey |
| Exterior: | Brick, Vinyl Siding |
| Garage Type: | Attached |
| (Parking/)Drive: | Private |
| Drive Parking Spaces: | 2 |
| Park #1 | |
| Parking Type: | Private |
| Park #2 | |
| Parking Type: | Private |
| Pool: | None |
| Approximatly Square Footage: | 1500-2000 |
| Property Features: | Library, Park |
| CAC Included: | N |
| Water Included: | N |
| Cabel TV Included: | N |
| Common Elements Included: | N |
| Heat Included: | N |
| Parking Included: | N |
| Condo Tax Included: | N |
| Building Insurance Included: | N |
| Fireplace/Stove: | Y |
| Heat Type: | Forced Air |
| Central Air Conditioning: | Central Air |
| Central Vac: | N |
| Laundry Level: | Syste |
| Ensuite Laundry: | F |
| Sewers: | Sewer |
| Utilities-Hydro: | Y |
$
%
Years
This calculator is for demonstration purposes only. Always consult a professional
financial advisor before making personal financial decisions.
| Although the information displayed is believed to be accurate, no warranties or representations are made of any kind. |
| HOMELIFE GALAXY REAL ESTATE LTD. |
- Listing -1 of 0
|
|

Hossein Vanishoja
Broker, ABR, SRS, P.Eng
Dir:
416-300-8000
Bus:
888-884-0105
Fax:
888-884-0106
| Virtual Tour | Book Showing | Email a Friend |
Jump To:
At a Glance:
| Type: | Freehold - Detached |
| Area: | Durham |
| Municipality: | Oshawa |
| Neighbourhood: | Eastdale |
| Style: | 2-Storey |
| Lot Size: | x 105.51(Feet) |
| Approximate Age: | |
| Tax: | $6,252.39 |
| Maintenance Fee: | $0 |
| Beds: | 3+2 |
| Baths: | 4 |
| Garage: | 0 |
| Fireplace: | Y |
| Air Conditioning: | |
| Pool: | None |
Locatin Map:
Payment Calculator:

Listing added to your favorite list
Looking for resale homes?

By agreeing to Terms of Use, you will have ability to search up to 311610 listings and access to richer information than found on REALTOR.ca through my website.


