$699,900
Available - For Sale
Listing ID: X12144034
18 Watson Stre , London South, N6C 1M9, Middlesex
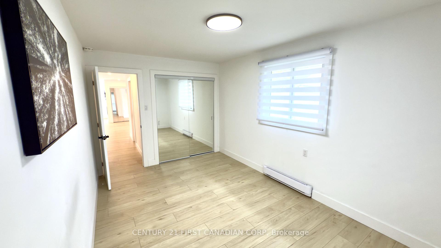
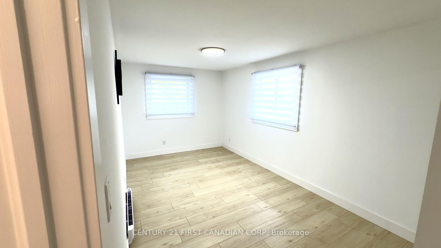
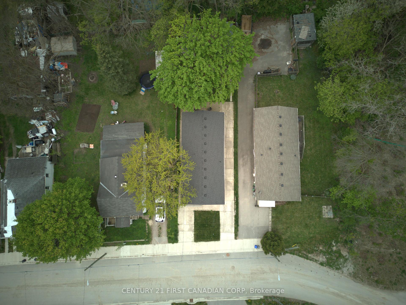
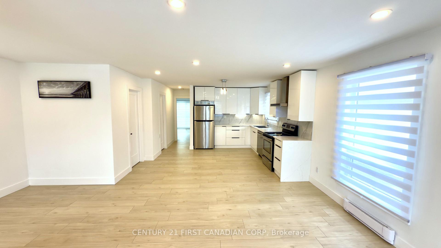
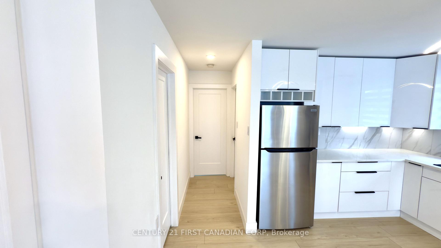
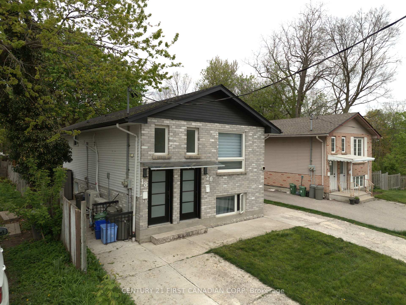

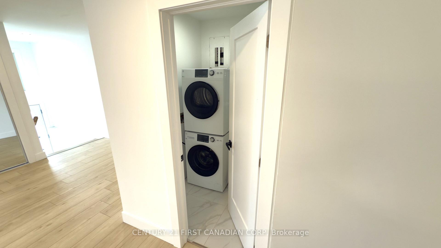
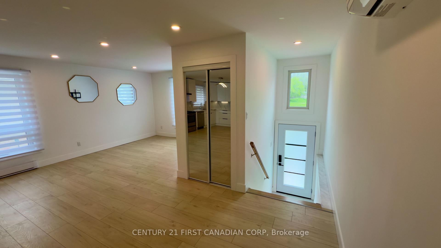
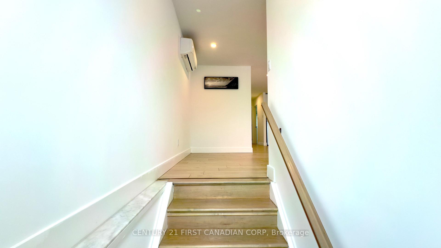
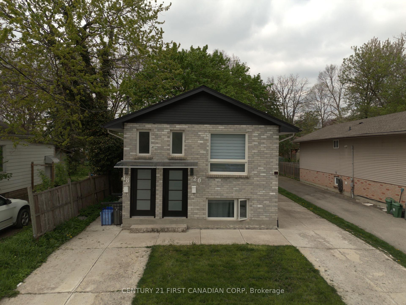
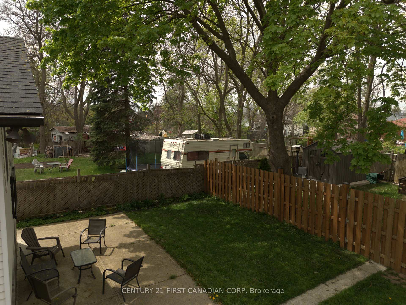
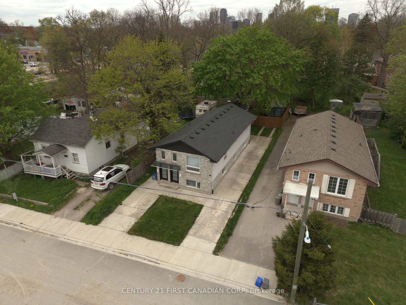
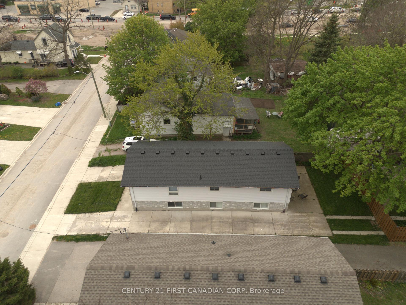
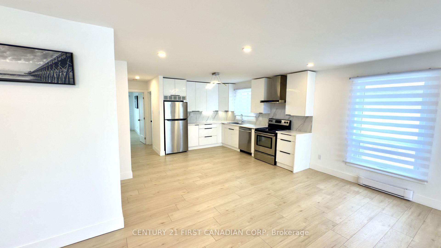
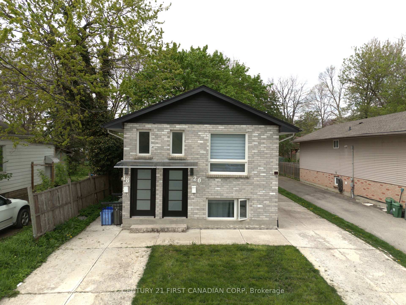
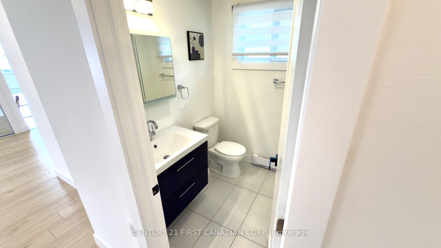

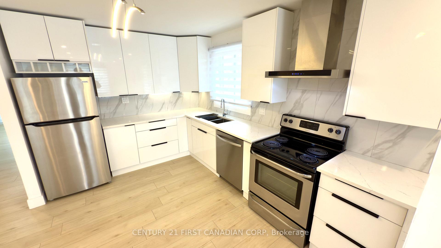
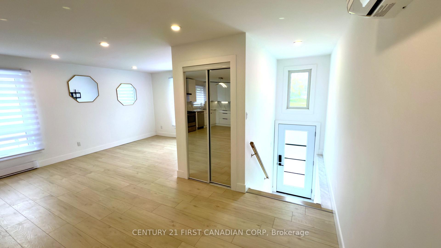
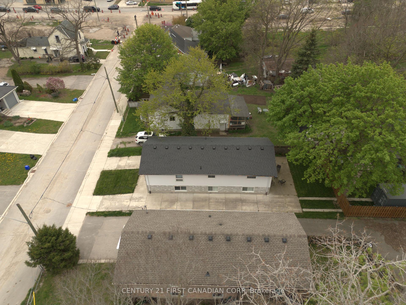
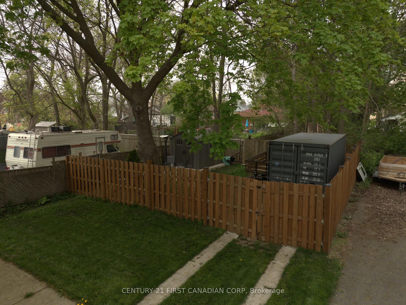
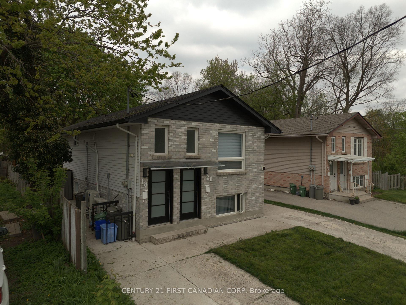
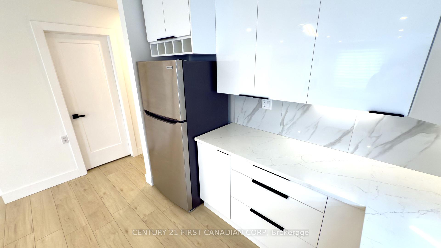
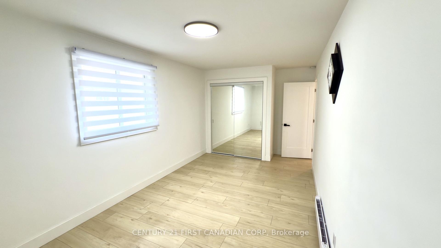
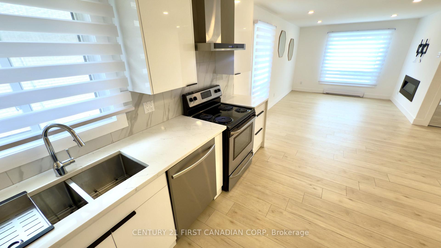
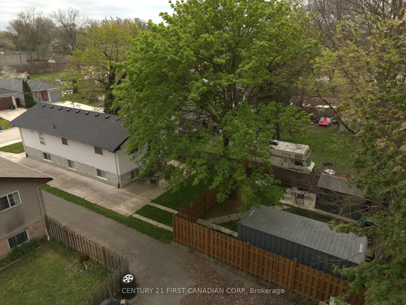
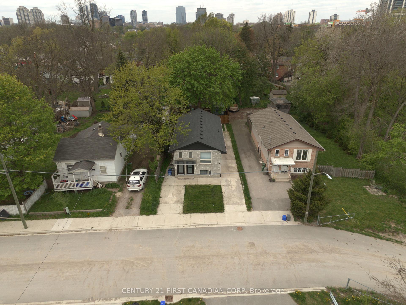
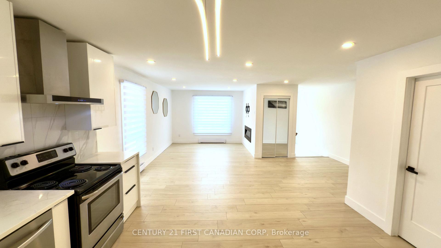
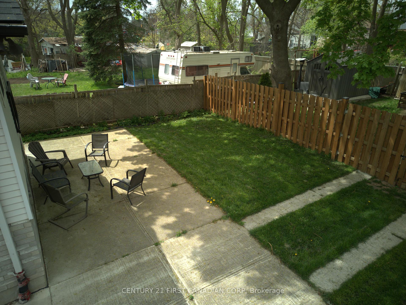
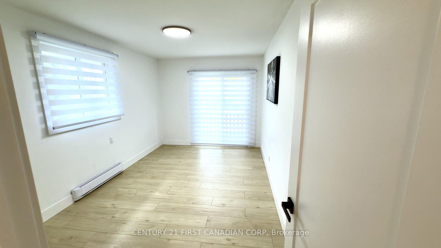































| Situated in a prime London location with convenient access to major bus routes, parks, and local amenities, this beautifully renovated purpose-built duplex offers outstanding versatility and modern living. Perfect for investors or multi-generational families, this turnkey property features two spacious, self-contained units, each meticulously upgraded between 2018 and 2024.Step inside to discover contemporary kitchens adorned with quartz countertops, sleek cabinetry, and premium appliances. Bathrooms have been elegantly remodeled with stylish tilework, modern vanities, and glass-enclosed showers. Both units showcase new flooring, recessed lighting, and enhanced soundproofing with double-layer ceilings. Additional comforts include private laundry facilities, energy-efficient split air conditioning systems, and updated electrical panels. The exterior boasts a fully fenced private backyard with ample storage space, ideal for outdoor living and entertaining. Recent upgrades include a new roof (2023) with a 1015-year warranty, a concrete driveway and walkway (2018), and a partially replaced fence (2022).Move-in ready and impeccably maintained, this property is a rare opportunity to own a versatile duplex in the heart of the city. Book your private viewing today! |
| Price | $699,900 |
| Taxes: | $4122.00 |
| Assessment Year: | 2024 |
| Occupancy: | Vacant |
| Address: | 18 Watson Stre , London South, N6C 1M9, Middlesex |
| Directions/Cross Streets: | Wellington St and Horton St |
| Rooms: | 14 |
| Bedrooms: | 4 |
| Bedrooms +: | 0 |
| Family Room: | F |
| Basement: | None |
| Level/Floor | Room | Length(ft) | Width(ft) | Descriptions | |
| Room 1 | Upper | Living Ro | 18.4 | 16.24 | |
| Room 2 | Upper | Kitchen | 12.14 | 9.48 | |
| Room 3 | Upper | Dining Ro | 17.32 | 8.33 | |
| Room 4 | Upper | Laundry | 4.99 | 4.82 | |
| Room 5 | Upper | Primary B | 15.97 | 8.99 | |
| Room 6 | Main | Bedroom | 14.14 | 8.66 | |
| Room 7 | Main | Bathroom | 4 Pc Bath | ||
| Room 8 | Lower | Living Ro | 18.4 | 16.24 | |
| Room 9 | Lower | Kitchen | 12.14 | 9.48 | |
| Room 10 | Lower | Dining Ro | 17.32 | 8.33 | |
| Room 11 | Lower | Laundry | 4.99 | 4.82 | |
| Room 12 | Basement | Primary B | 15.97 | 8.99 | |
| Room 13 | Basement | Bathroom | 4 Pc Bath |
| Washroom Type | No. of Pieces | Level |
| Washroom Type 1 | 4 | Main |
| Washroom Type 2 | 4 | Basement |
| Washroom Type 3 | 0 | |
| Washroom Type 4 | 0 | |
| Washroom Type 5 | 0 |
| Total Area: | 0.00 |
| Property Type: | Duplex |
| Style: | Bungalow-Raised |
| Exterior: | Brick, Vinyl Siding |
| Garage Type: | None |
| (Parking/)Drive: | None |
| Drive Parking Spaces: | 5 |
| Park #1 | |
| Parking Type: | None |
| Park #2 | |
| Parking Type: | None |
| Pool: | None |
| Approximatly Square Footage: | 700-1100 |
| CAC Included: | N |
| Water Included: | N |
| Cabel TV Included: | N |
| Common Elements Included: | N |
| Heat Included: | N |
| Parking Included: | N |
| Condo Tax Included: | N |
| Building Insurance Included: | N |
| Fireplace/Stove: | Y |
| Heat Type: | Baseboard |
| Central Air Conditioning: | Wall Unit(s |
| Central Vac: | N |
| Laundry Level: | Syste |
| Ensuite Laundry: | F |
| Elevator Lift: | False |
| Sewers: | Sewer |
$
%
Years
This calculator is for demonstration purposes only. Always consult a professional
financial advisor before making personal financial decisions.
| Although the information displayed is believed to be accurate, no warranties or representations are made of any kind. |
| CENTURY 21 FIRST CANADIAN CORP |
- Listing -1 of 0
|
|

Hossein Vanishoja
Broker, ABR, SRS, P.Eng
Dir:
416-300-8000
Bus:
888-884-0105
Fax:
888-884-0106
| Book Showing | Email a Friend |
Jump To:
At a Glance:
| Type: | Freehold - Duplex |
| Area: | Middlesex |
| Municipality: | London South |
| Neighbourhood: | South H |
| Style: | Bungalow-Raised |
| Lot Size: | x 134.00(Feet) |
| Approximate Age: | |
| Tax: | $4,122 |
| Maintenance Fee: | $0 |
| Beds: | 4 |
| Baths: | 2 |
| Garage: | 0 |
| Fireplace: | Y |
| Air Conditioning: | |
| Pool: | None |
Locatin Map:
Payment Calculator:

Listing added to your favorite list
Looking for resale homes?

By agreeing to Terms of Use, you will have ability to search up to 311610 listings and access to richer information than found on REALTOR.ca through my website.


