$989,900
Available - For Sale
Listing ID: X12143963
867 Thistleridge Cres , London South, N6K 0B5, Middlesex
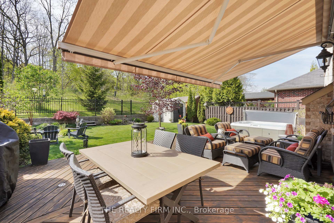
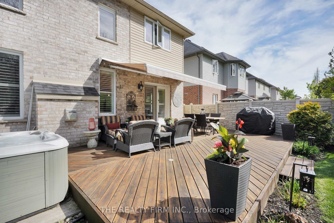
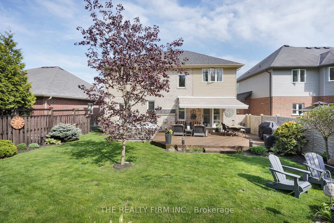
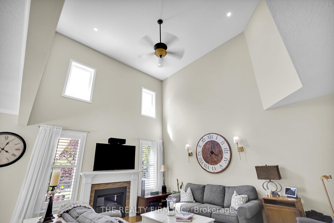
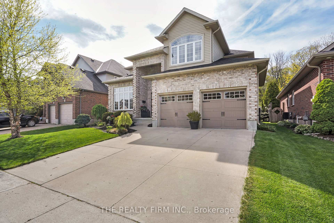
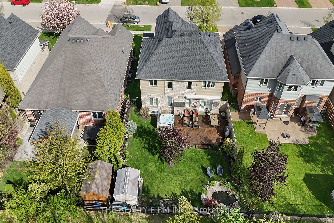

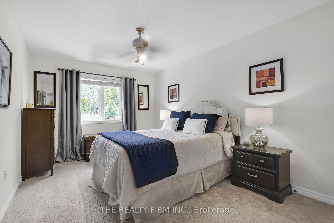
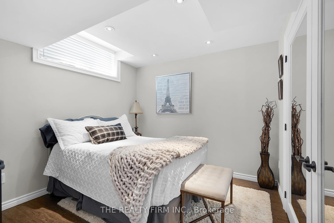
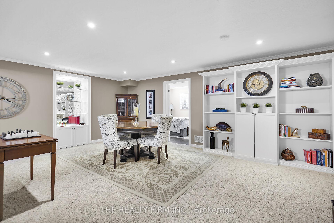
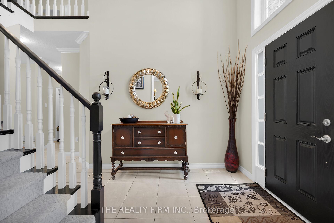
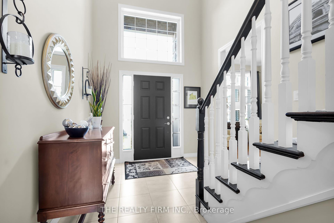
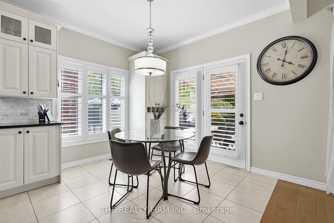
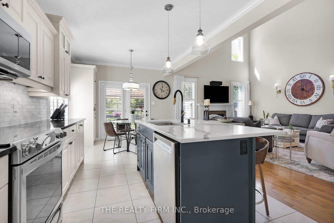
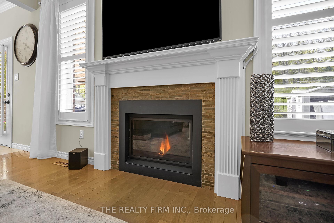
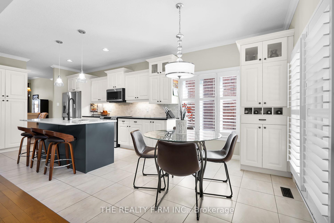
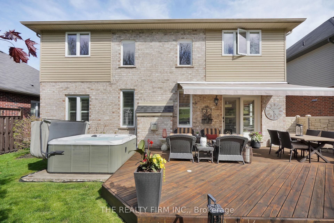
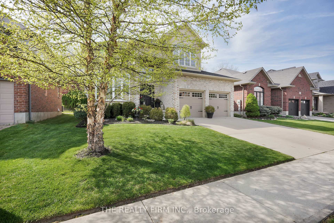
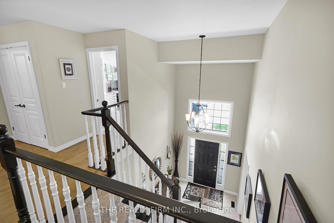
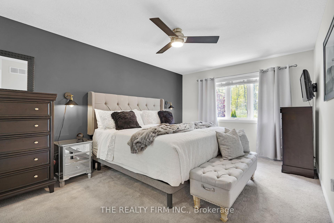
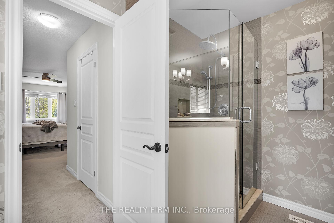
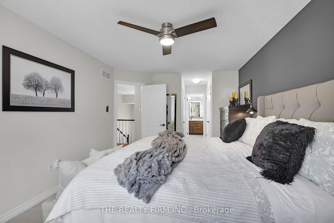
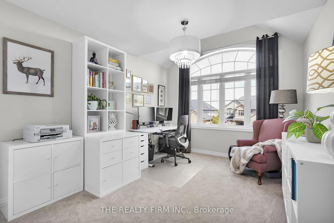
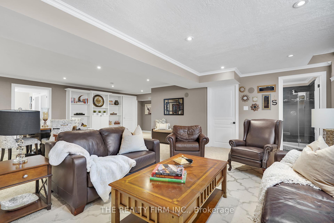
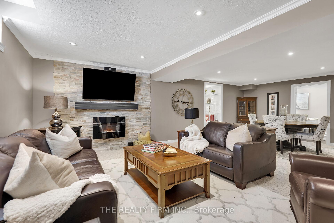
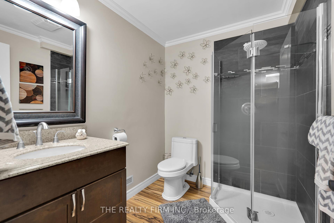
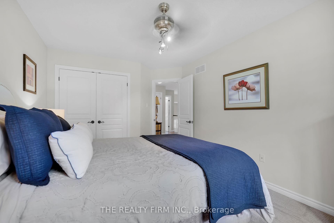
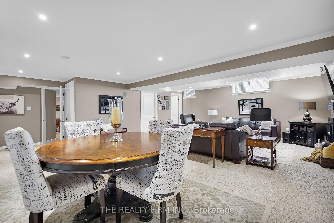
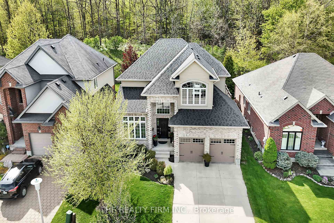
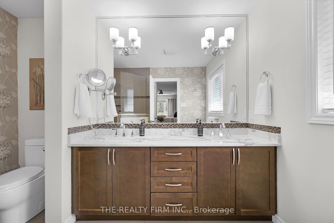
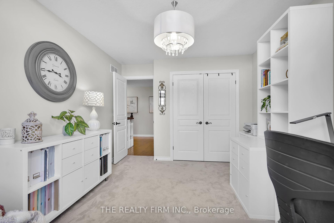
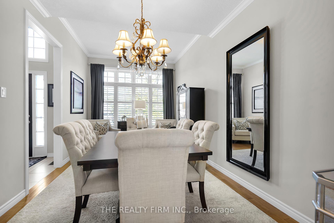
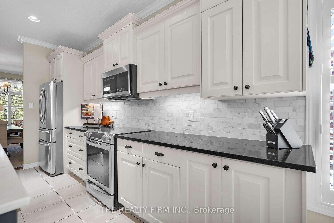
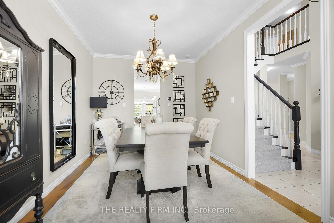
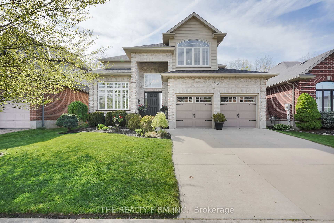
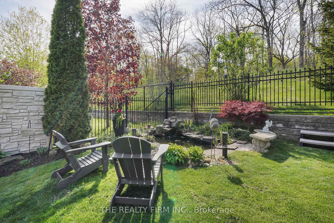
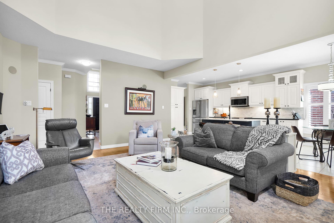
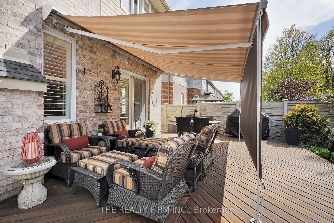
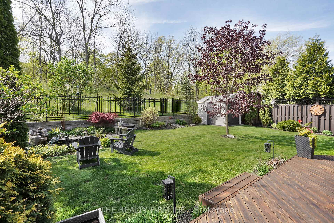
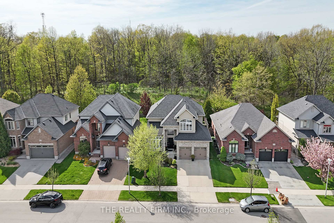
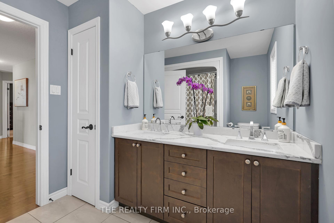
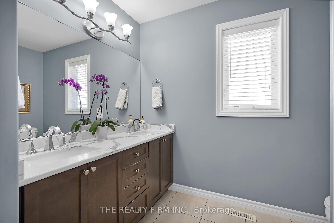
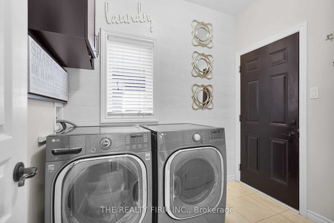
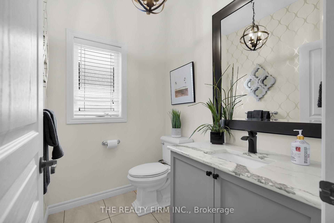
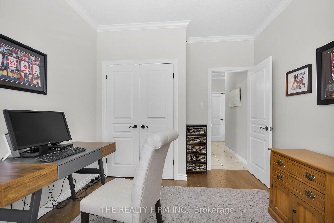

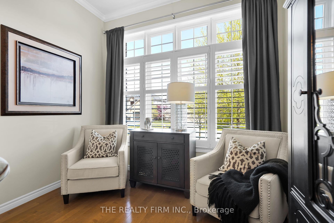
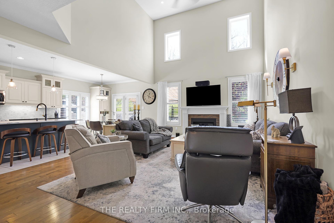
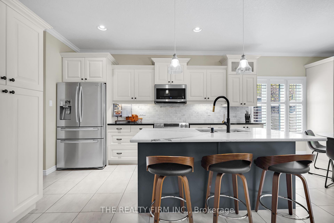
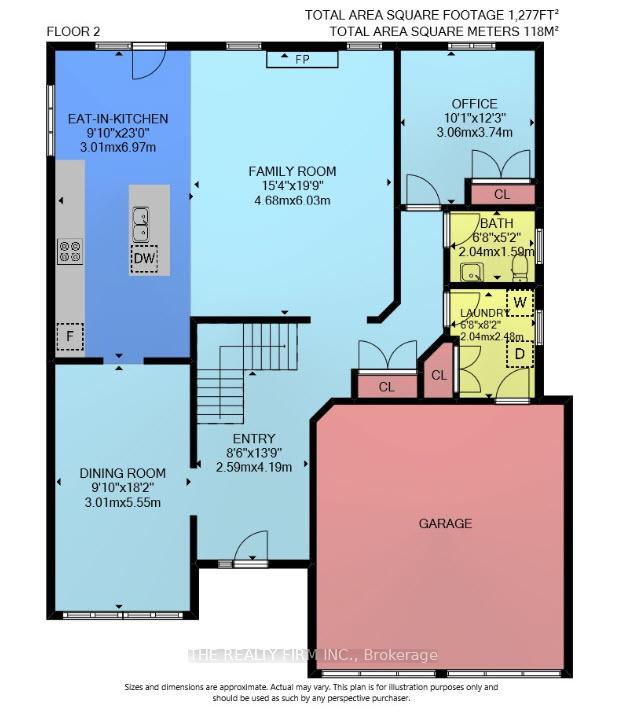
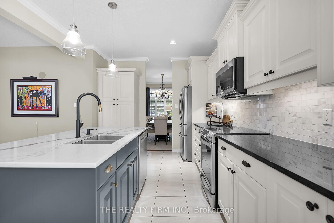
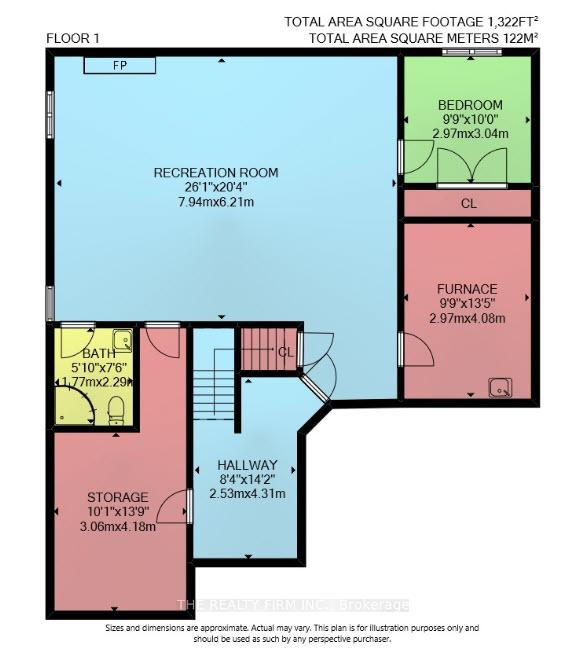
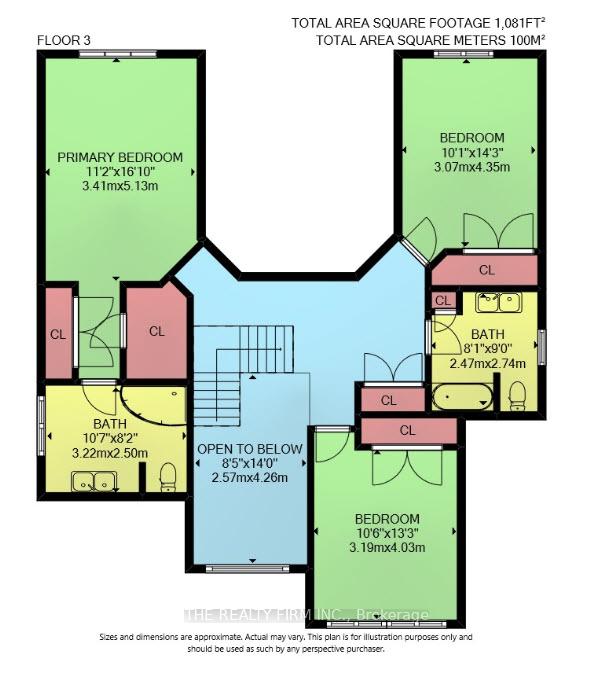





















































| 4+1 BEDROOM | 4 BATHROOM | BACKING ONTO CRESTHAVEN WOODS - 867 Thistleridge Crescent, a beautifully maintained family home tucked away in the heart of prestigious Westmount. This exceptional 4+1 bedroom, 4-bathroom property offers the perfect blend of comfort, space, and serene natural surroundings, backing directly onto Cresthaven Woods for unmatched privacy and a true backyard retreat. Step into your own park-like oasis, featuring a hot tub, koi pond, storage shed, and a patio with retractable power awning and drop-down sunshade, ideal for outdoor dining, relaxing, or entertaining under the trees. Inside, you'll love the bright, open-concept layout designed for modern family living. The main floor features expansive principal rooms filled with natural light, a spacious updated chefs kitchen, and quality upgrades including new carpeting upstairs (2023), new shingles (2021), central vacuum, and built-in surround sound speakers on both levels. The upper-level features three generously sized bedrooms, including a private primary suite with ensuite, while the main floor fourth bedroom offers flexibility as a guest room or home office. The fully finished basement extends your living space with a fifth bedroom, full bathroom, and a large rec room ideal for movie nights, a home gym, or play space for kids. Perfectly positioned on a quiet crescent and just minutes from top-rated schools, parks, trails, shopping, and amenities, this is a rare opportunity to own a turnkey home backing onto protected greenspace in one of Westmounts most desirable neighborhoods. |
| Price | $989,900 |
| Taxes: | $6560.00 |
| Assessment Year: | 2025 |
| Occupancy: | Owner |
| Address: | 867 Thistleridge Cres , London South, N6K 0B5, Middlesex |
| Directions/Cross Streets: | Longworth Rd |
| Rooms: | 11 |
| Rooms +: | 4 |
| Bedrooms: | 4 |
| Bedrooms +: | 1 |
| Family Room: | T |
| Basement: | Finished |
| Level/Floor | Room | Length(ft) | Width(ft) | Descriptions | |
| Room 1 | Main | Kitchen | 22.86 | 9.87 | |
| Room 2 | Main | Family Ro | 19.78 | 15.35 | |
| Room 3 | Main | Dining Ro | 18.2 | 9.87 | |
| Room 4 | Main | Laundry | 8.13 | 6.69 | |
| Room 5 | Main | Bedroom 2 | 12.27 | 10.04 | |
| Room 6 | Second | Primary B | 16.83 | 11.18 | |
| Room 7 | Second | Bedroom 3 | 14.27 | 10.07 | |
| Room 8 | Second | Bedroom 4 | 13.22 | 9.84 | |
| Room 9 | Basement | Recreatio | 20.37 | 26.04 | |
| Room 10 | Basement | Bedroom 5 | 9.97 | 9.74 | |
| Room 11 | Basement | Utility R | 13.38 | 9.74 |
| Washroom Type | No. of Pieces | Level |
| Washroom Type 1 | 2 | Main |
| Washroom Type 2 | 4 | Second |
| Washroom Type 3 | 3 | Second |
| Washroom Type 4 | 3 | Basement |
| Washroom Type 5 | 0 |
| Total Area: | 0.00 |
| Approximatly Age: | 6-15 |
| Property Type: | Detached |
| Style: | 2-Storey |
| Exterior: | Brick, Vinyl Siding |
| Garage Type: | Attached |
| Drive Parking Spaces: | 2 |
| Pool: | None |
| Other Structures: | Shed |
| Approximatly Age: | 6-15 |
| Approximatly Square Footage: | 2000-2500 |
| Property Features: | Greenbelt/Co, Wooded/Treed |
| CAC Included: | N |
| Water Included: | N |
| Cabel TV Included: | N |
| Common Elements Included: | N |
| Heat Included: | N |
| Parking Included: | N |
| Condo Tax Included: | N |
| Building Insurance Included: | N |
| Fireplace/Stove: | Y |
| Heat Type: | Forced Air |
| Central Air Conditioning: | Central Air |
| Central Vac: | Y |
| Laundry Level: | Syste |
| Ensuite Laundry: | F |
| Elevator Lift: | False |
| Sewers: | Sewer |
| Utilities-Cable: | Y |
| Utilities-Hydro: | Y |
$
%
Years
This calculator is for demonstration purposes only. Always consult a professional
financial advisor before making personal financial decisions.
| Although the information displayed is believed to be accurate, no warranties or representations are made of any kind. |
| THE REALTY FIRM INC. |
- Listing -1 of 0
|
|

Hossein Vanishoja
Broker, ABR, SRS, P.Eng
Dir:
416-300-8000
Bus:
888-884-0105
Fax:
888-884-0106
| Virtual Tour | Book Showing | Email a Friend |
Jump To:
At a Glance:
| Type: | Freehold - Detached |
| Area: | Middlesex |
| Municipality: | London South |
| Neighbourhood: | South L |
| Style: | 2-Storey |
| Lot Size: | x 115.15(Feet) |
| Approximate Age: | 6-15 |
| Tax: | $6,560 |
| Maintenance Fee: | $0 |
| Beds: | 4+1 |
| Baths: | 4 |
| Garage: | 0 |
| Fireplace: | Y |
| Air Conditioning: | |
| Pool: | None |
Locatin Map:
Payment Calculator:

Listing added to your favorite list
Looking for resale homes?

By agreeing to Terms of Use, you will have ability to search up to 311610 listings and access to richer information than found on REALTOR.ca through my website.


