$2,825
Available - For Rent
Listing ID: X12144189
420 Newman Driv , Cambridge, N1R 5S3, Waterloo
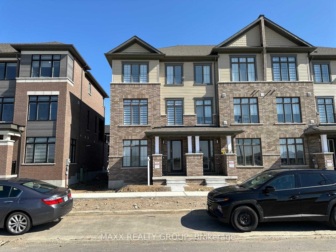
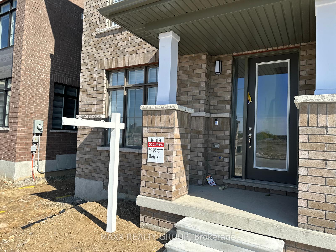
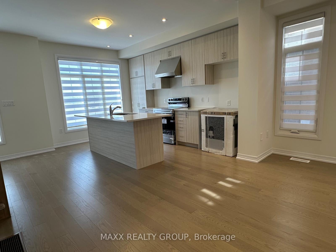
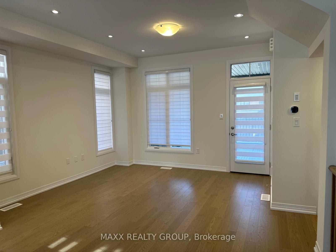
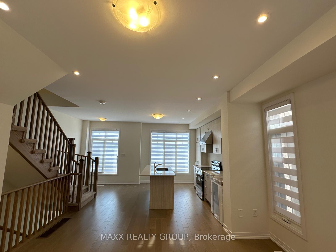
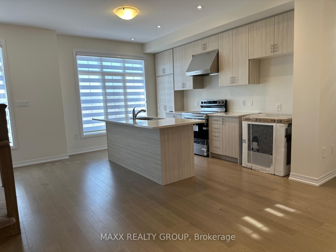
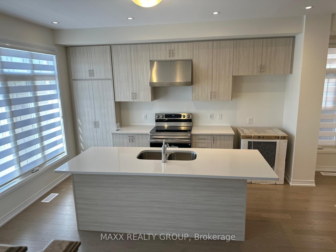
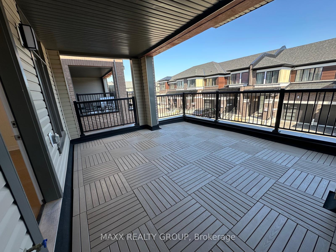

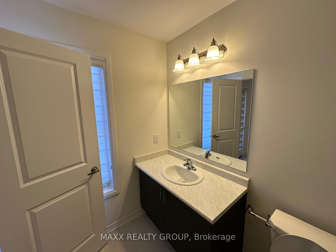
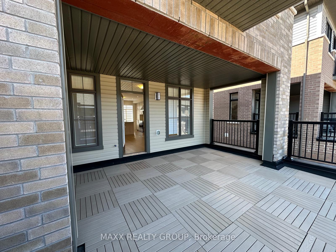
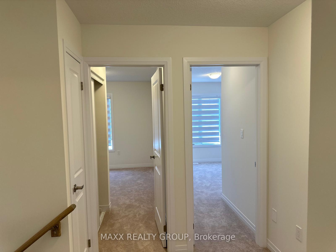
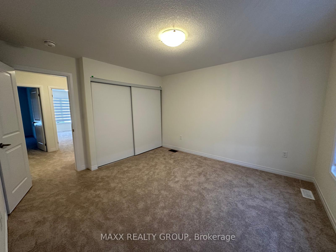
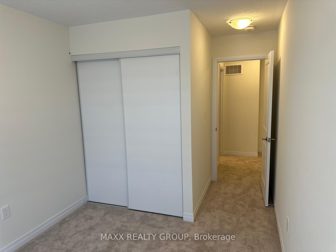
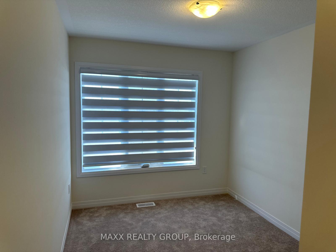
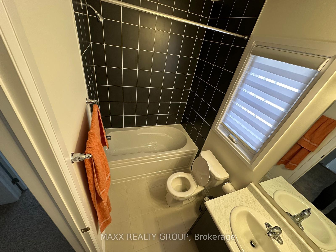
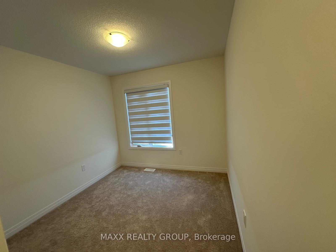
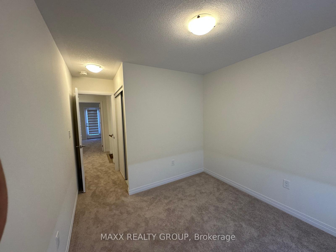
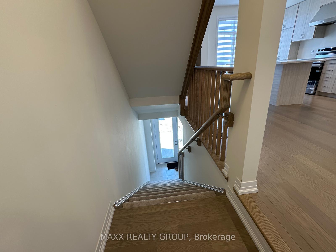
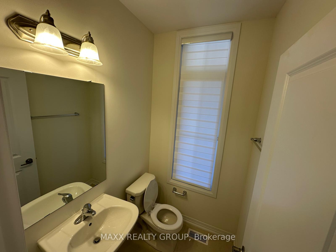
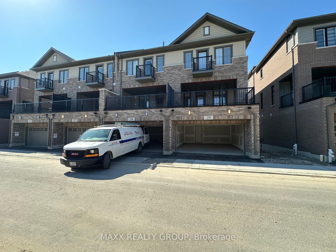
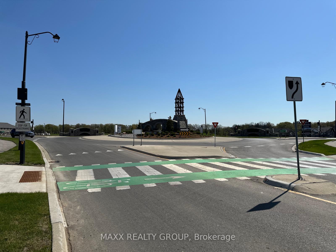
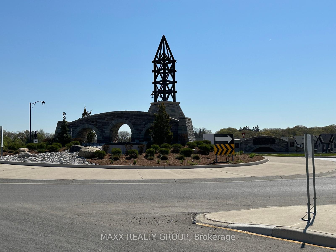
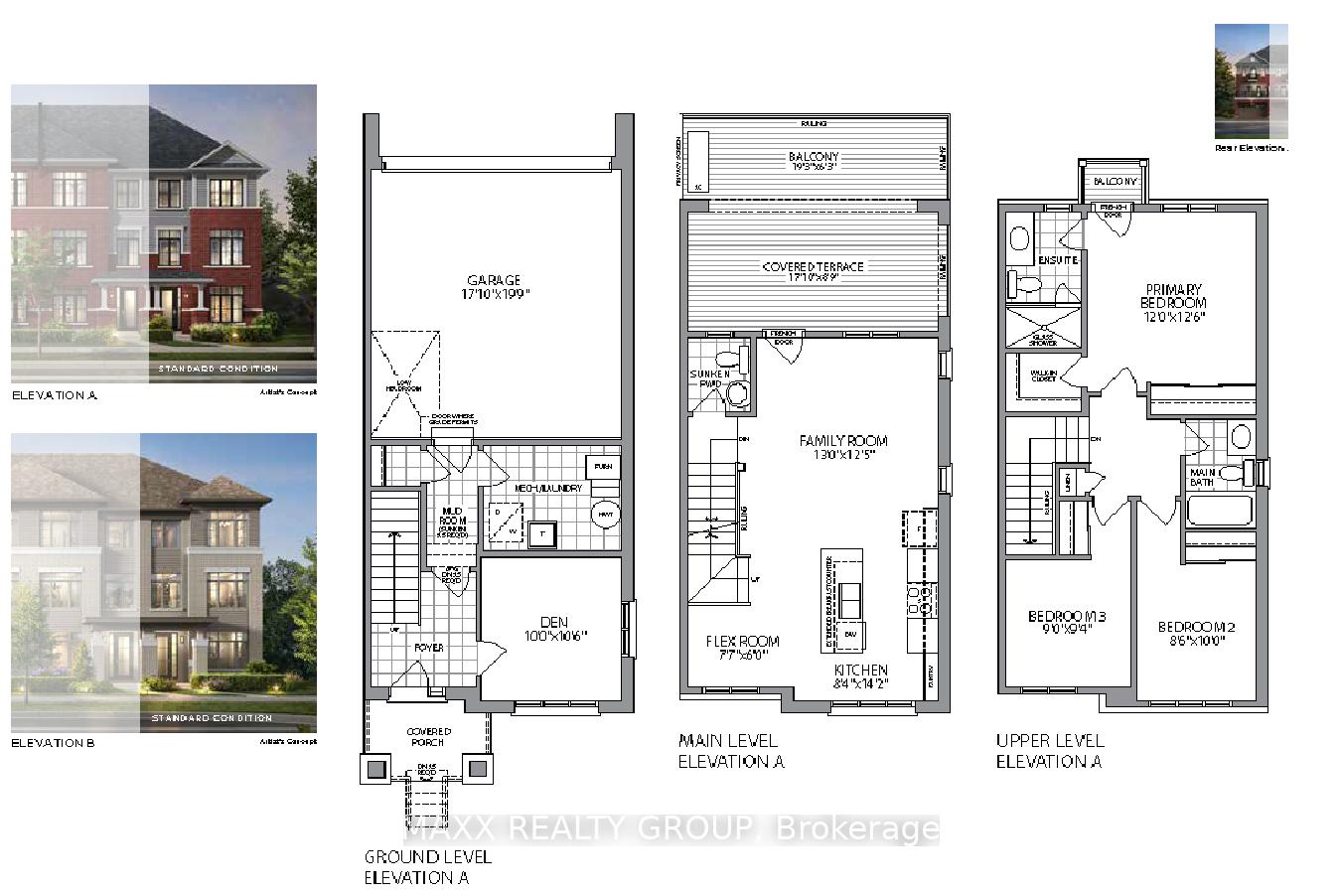
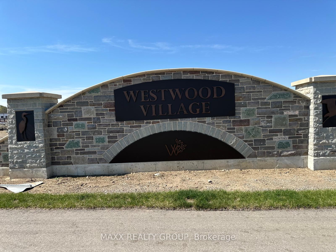
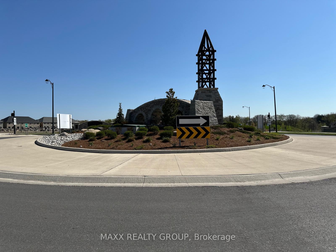
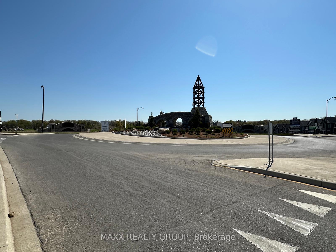
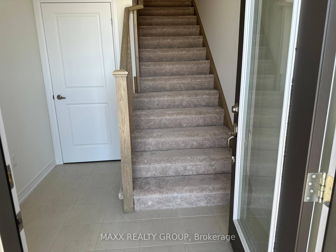
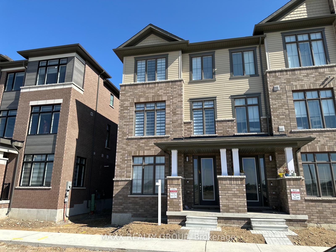
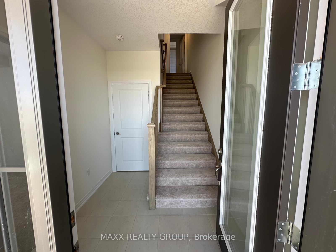
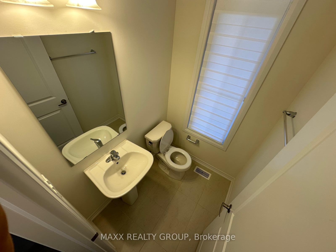
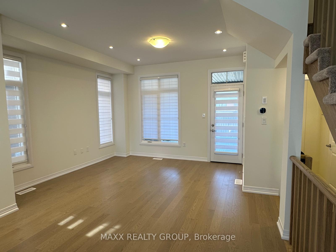

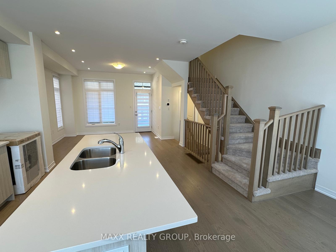
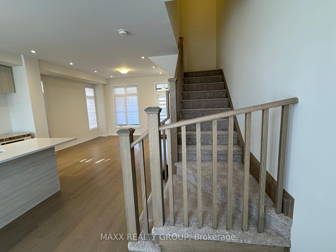
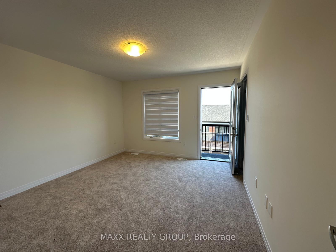
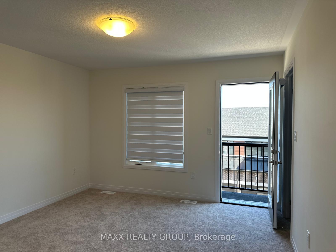
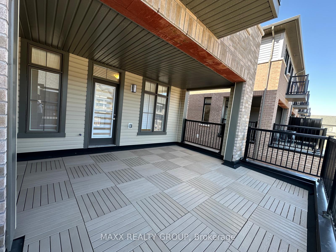
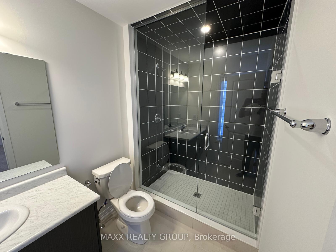
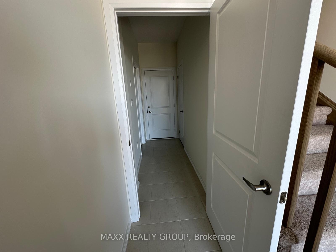
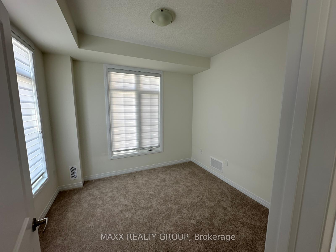
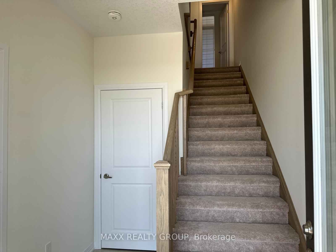










































| Brand New Executive Townhouse for Lease in Westwood Village, Discover sophisticated living in this brand-new executive townhouse located in the exclusive Westwood Village community, one of the regions most desirable neighborhoods. Thoughtfully designed with modern finishes and timeless style, this 3-bedroom, 3-bathroom home offers over three levels of bright, functional living space. Enjoy a gourmet kitchen featuring premium stainless-steel appliances and extensive cabinetry, a spacious open-concept living and dining area, and a versatile main-floor den, perfect for working from home. Expansive windows flood the home with natural light, while outdoor living is made easy with a covered terrace and an additional open balcony. Upstairs, the private bedroom level includes a generous primary suite and two additional bedrooms, along with two full baths. Additional conveniences include in-suite laundry, a double car garage, and low-maintenance living with no outdoor upkeep required. Ideally located close to top-rated schools, parks, shopping, transit, and all amenities this home offers the perfect blend of comfort, style, and convenience. Available now for lease, schedule your private showing today! |
| Price | $2,825 |
| Taxes: | $0.00 |
| Occupancy: | Vacant |
| Address: | 420 Newman Driv , Cambridge, N1R 5S3, Waterloo |
| Postal Code: | N1R 5S3 |
| Province/State: | Waterloo |
| Directions/Cross Streets: | Bismark & Newman Drive |
| Level/Floor | Room | Length(ft) | Width(ft) | Descriptions | |
| Room 1 | Ground | Den | 10.04 | 10.1 | Broadloom, Casement Windows |
| Room 2 | Ground | Laundry | 10.1 | 10.04 | Tile Floor |
| Room 3 | Second | Kitchen | 8.43 | 14.24 | Laminate, Laminate, Centre Island |
| Room 4 | Second | Family Ro | 13.05 | 12.53 | Laminate, Pot Lights, Casement Windows |
| Room 5 | Second | Dining Ro | 7.71 | 6 | Laminate, Pot Lights, Casement Windows |
| Room 6 | Third | Primary B | 12.04 | 12.63 | 3 Pc Ensuite, Broadloom, B/I Closet |
| Room 7 | Third | Bedroom 2 | 8.63 | 10 | Broadloom, Closet |
| Room 8 | Third | Bedroom 3 | 9.02 | 9.09 | B/I Closet, Broadloom |
| Washroom Type | No. of Pieces | Level |
| Washroom Type 1 | 3 | Third |
| Washroom Type 2 | 2 | Second |
| Washroom Type 3 | 0 | |
| Washroom Type 4 | 0 | |
| Washroom Type 5 | 0 |
| Total Area: | 0.00 |
| Washrooms: | 3 |
| Heat Type: | Forced Air |
| Central Air Conditioning: | Central Air |
| Although the information displayed is believed to be accurate, no warranties or representations are made of any kind. |
| MAXX REALTY GROUP |
- Listing -1 of 0
|
|

Hossein Vanishoja
Broker, ABR, SRS, P.Eng
Dir:
416-300-8000
Bus:
888-884-0105
Fax:
888-884-0106
| Book Showing | Email a Friend |
Jump To:
At a Glance:
| Type: | Com - Condo Townhouse |
| Area: | Waterloo |
| Municipality: | Cambridge |
| Neighbourhood: | Dufferin Grove |
| Style: | 3-Storey |
| Lot Size: | x 0.00() |
| Approximate Age: | |
| Tax: | $0 |
| Maintenance Fee: | $0 |
| Beds: | 3 |
| Baths: | 3 |
| Garage: | 0 |
| Fireplace: | N |
| Air Conditioning: | |
| Pool: |
Locatin Map:

Listing added to your favorite list
Looking for resale homes?

By agreeing to Terms of Use, you will have ability to search up to 311610 listings and access to richer information than found on REALTOR.ca through my website.


