$699,900
Available - For Sale
Listing ID: E12143740
40 Emmas Way , Whitby, L1R 0S7, Durham
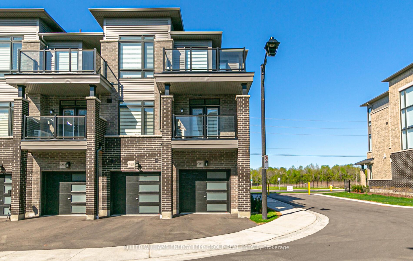
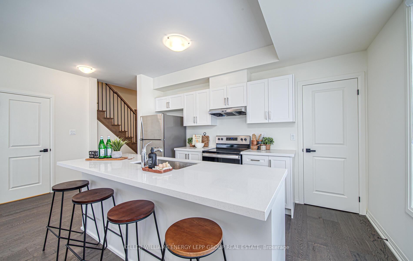
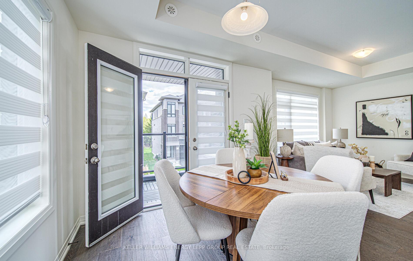
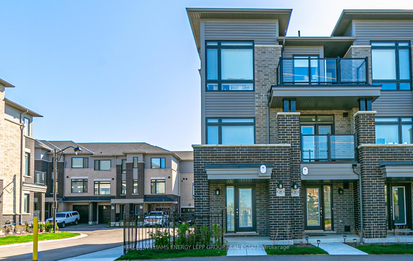
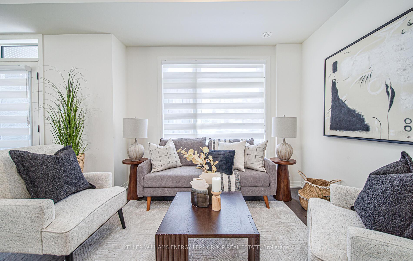
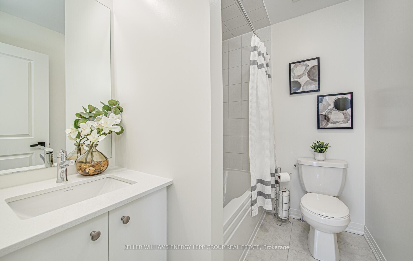
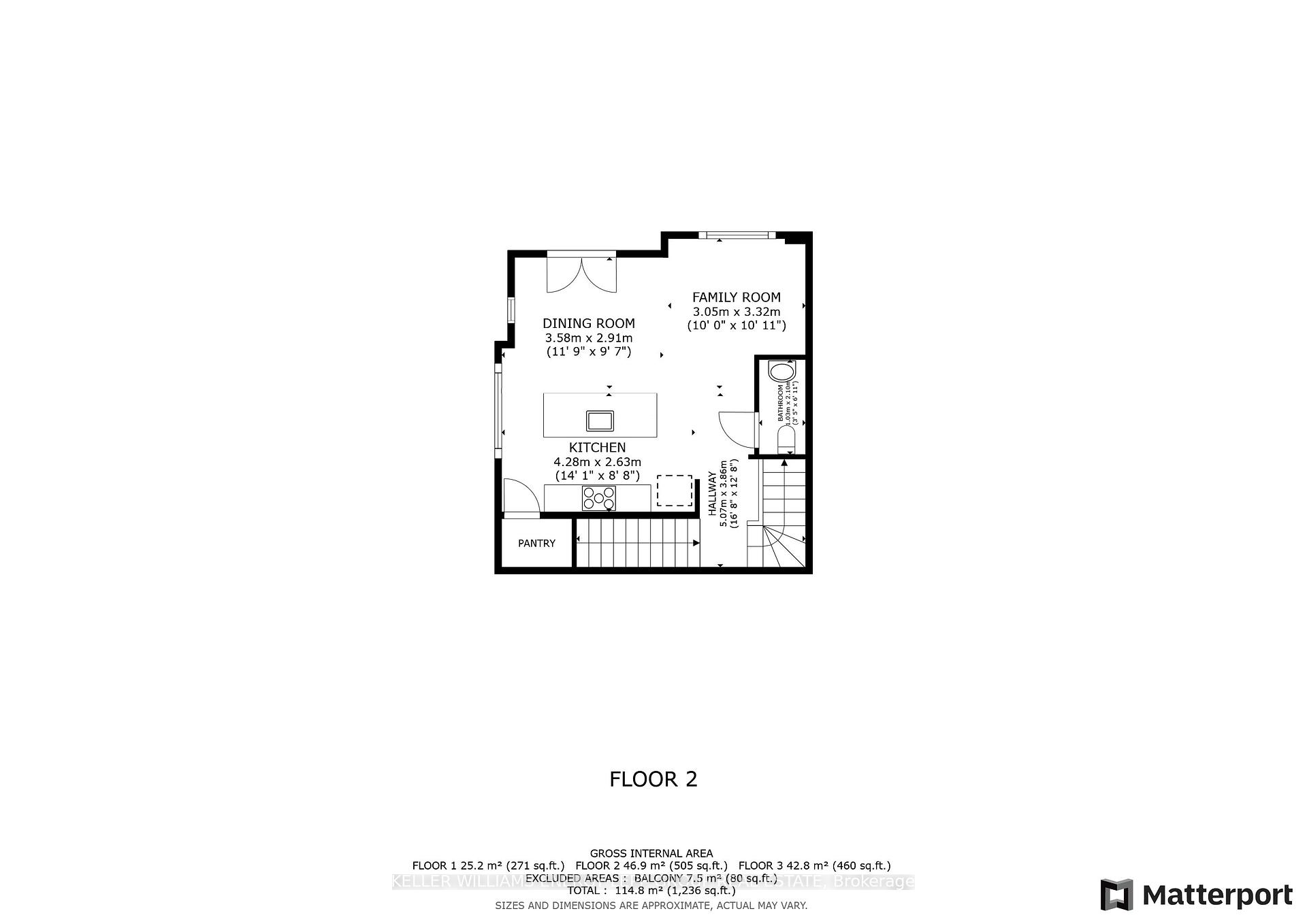

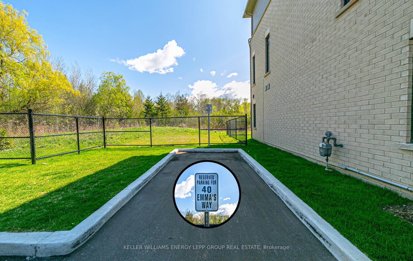
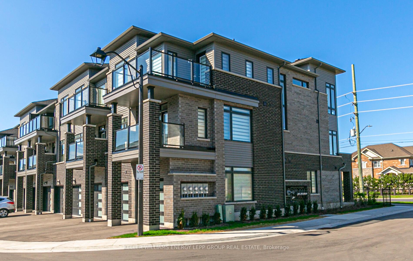
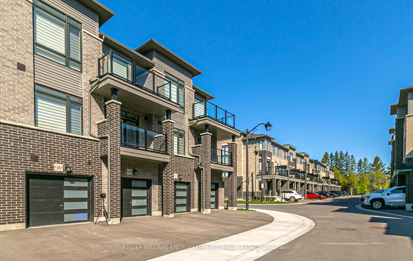
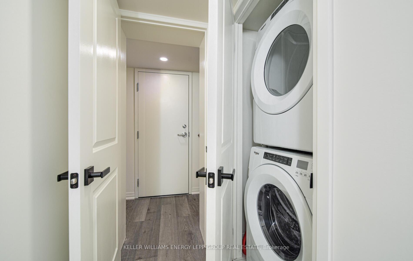
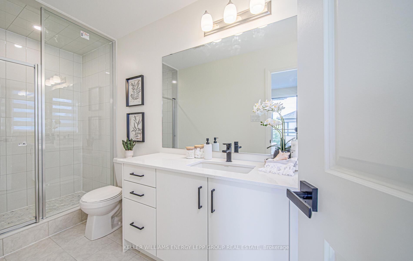

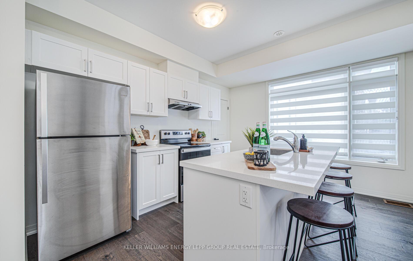
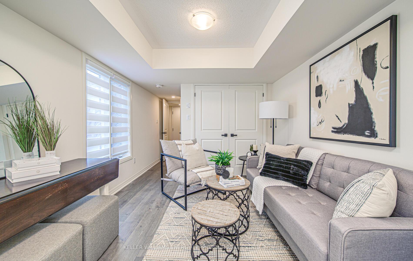
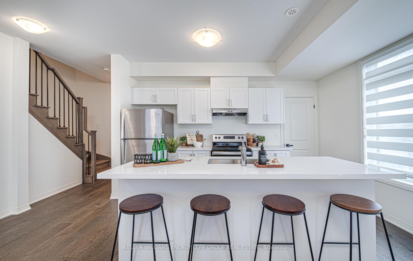
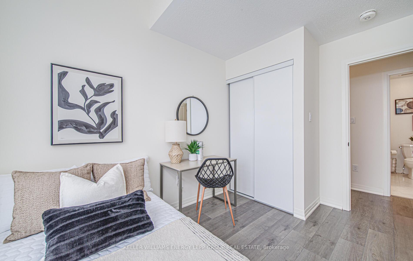
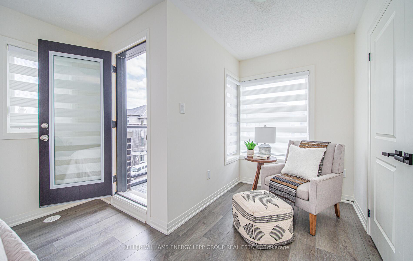
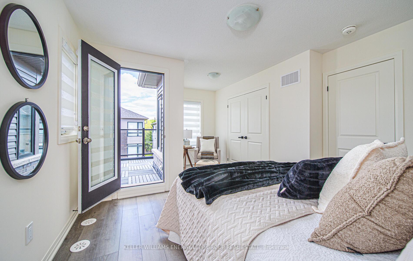
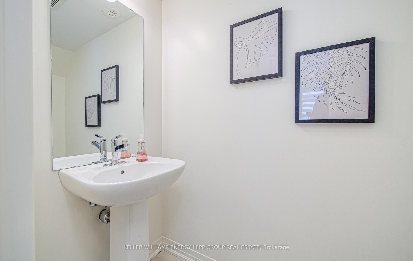
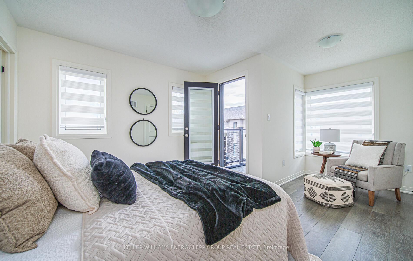
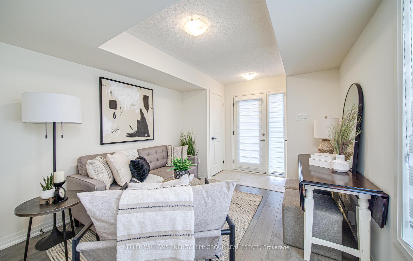
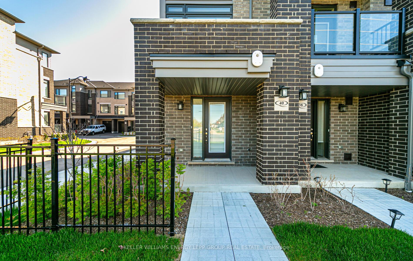
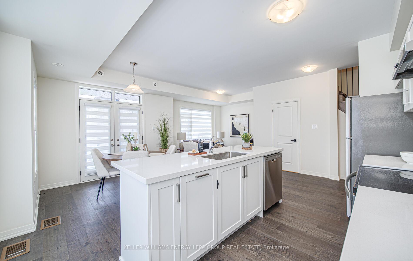
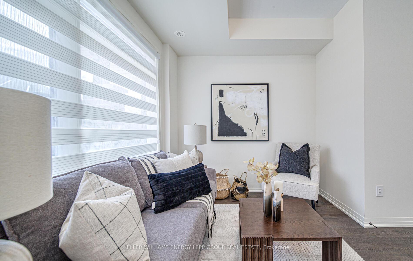

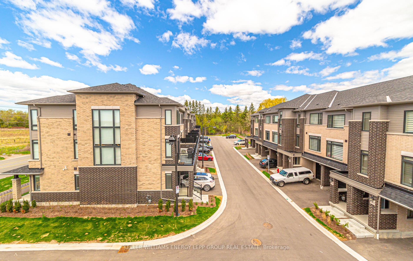
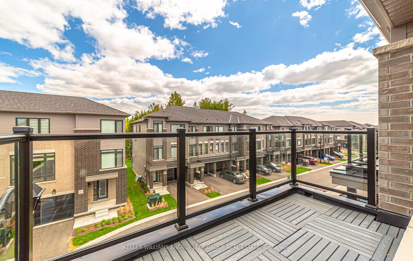
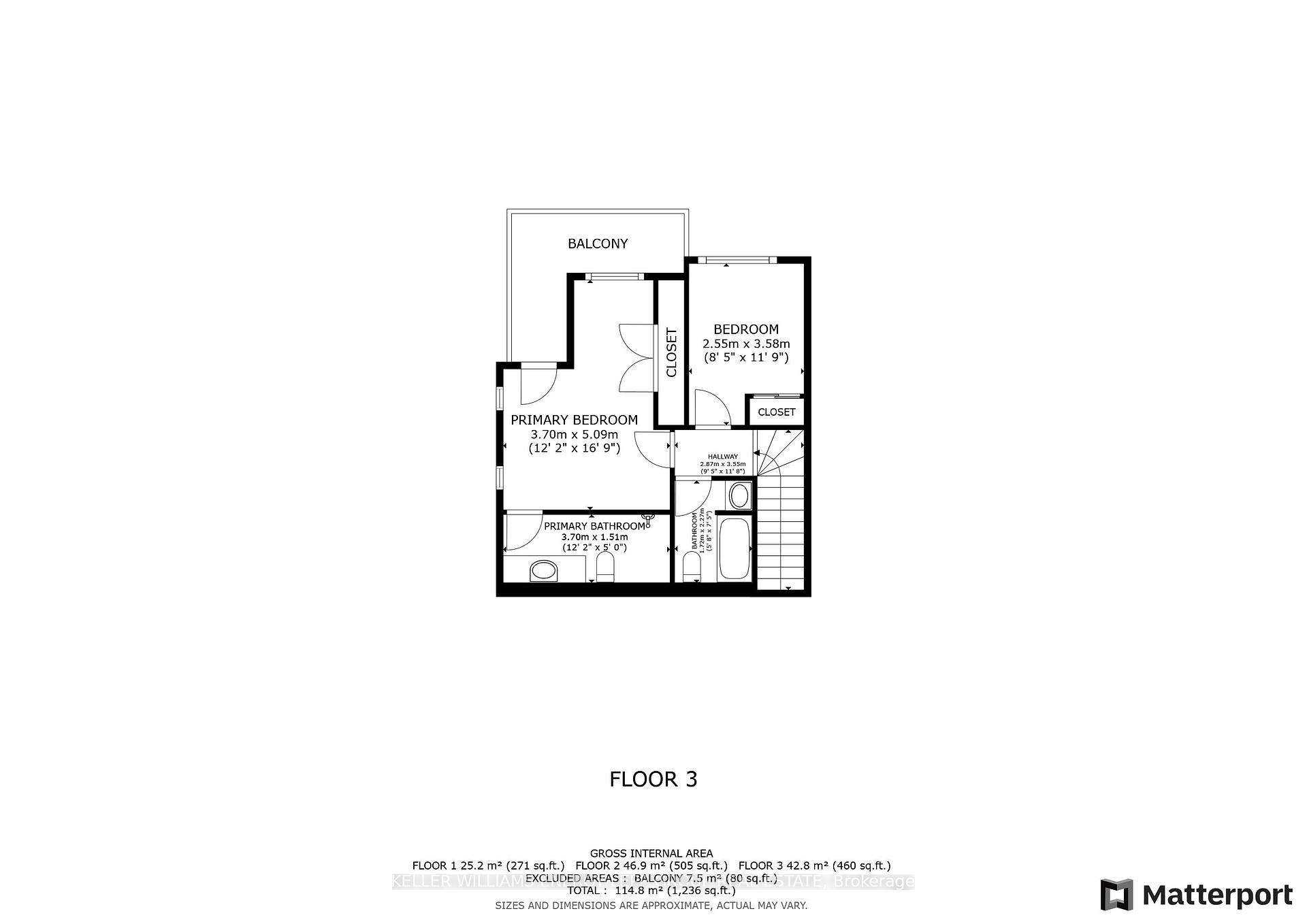
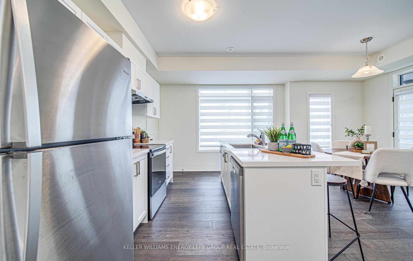
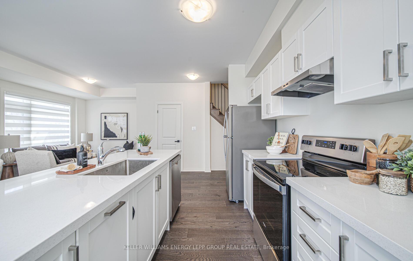
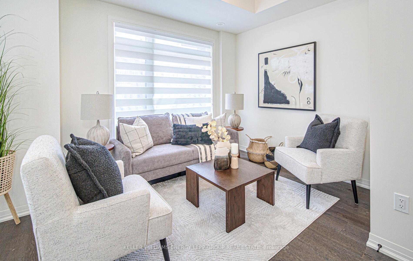
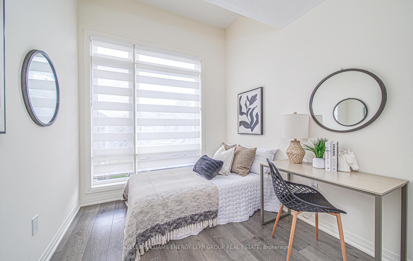
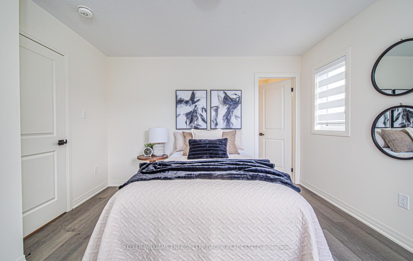
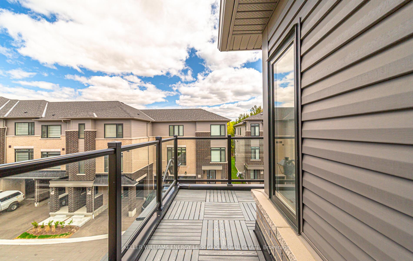
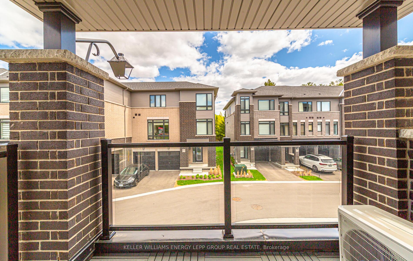
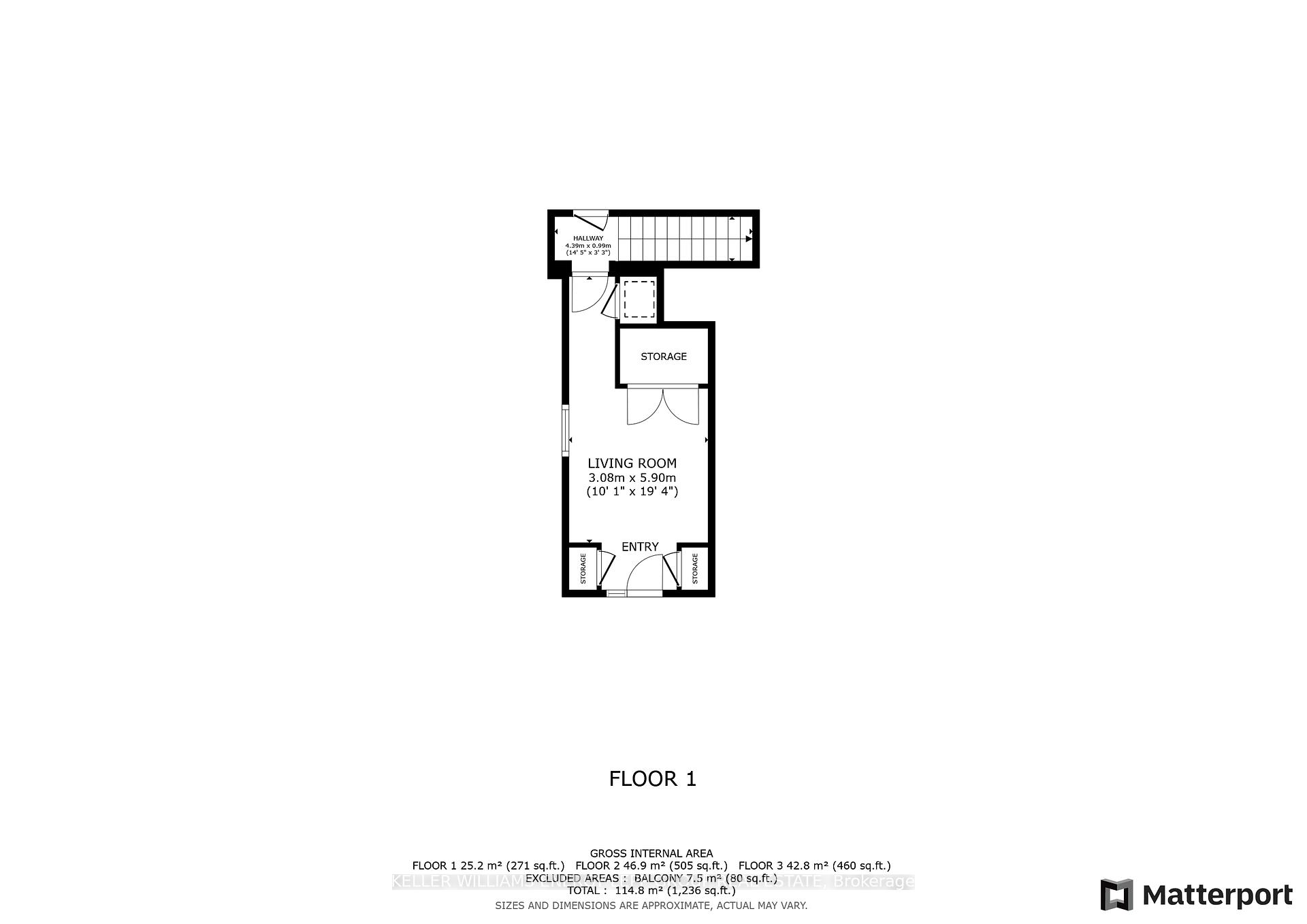






































| Welcome to this modern 3-storey, 2-bedroom, 3-bathroom condo townhome located in the heart of Whitby. This rare corner unit is extra bright with plenty of windows and features 9 ft ceilings, creating a spacious and airy feel throughout. The stylish brick exterior and open-concept design make this home ideal for comfortable, modern living. Enjoy your morning coffee or relax in the evening on your private balcony. This home also offers direct garage access and a rare bonus-- an exclusive third parking space for added convenience. Situated in a prime Whitby location, you're just minutes from shopping plazas, restaurants, parks, schools, and all essential amenities. With quick access to HWY 412 and HWY 407, commuting is easy. This townhome combines comfort, style, and functionality, perfect for todays lifestyle. |
| Price | $699,900 |
| Taxes: | $4698.00 |
| Occupancy: | Owner |
| Address: | 40 Emmas Way , Whitby, L1R 0S7, Durham |
| Postal Code: | L1R 0S7 |
| Province/State: | Durham |
| Directions/Cross Streets: | Taunton/ Garden |
| Level/Floor | Room | Length(ft) | Width(ft) | Descriptions | |
| Room 1 | Main | Living Ro | 19.35 | 10.1 | Large Window, Laminate |
| Room 2 | Second | Kitchen | 8.63 | 14.04 | Centre Island, Quartz Counter, Stainless Steel Appl |
| Room 3 | Second | Dining Ro | 9.54 | 11.74 | Balcony, Overlooks Family |
| Room 4 | Second | Family Ro | 10.89 | 10 | Overlooks Dining, Large Window |
| Room 5 | Third | Primary B | 16.7 | 12.14 | W/O To Balcony, 3 Pc Ensuite, Large Closet |
| Room 6 | Third | Bedroom 2 | 11.74 | 8.36 | Large Window, Closet |
| Washroom Type | No. of Pieces | Level |
| Washroom Type 1 | 2 | Second |
| Washroom Type 2 | 3 | Third |
| Washroom Type 3 | 4 | Third |
| Washroom Type 4 | 0 | |
| Washroom Type 5 | 0 |
| Total Area: | 0.00 |
| Washrooms: | 3 |
| Heat Type: | Forced Air |
| Central Air Conditioning: | Central Air |
$
%
Years
This calculator is for demonstration purposes only. Always consult a professional
financial advisor before making personal financial decisions.
| Although the information displayed is believed to be accurate, no warranties or representations are made of any kind. |
| KELLER WILLIAMS ENERGY LEPP GROUP REAL ESTATE |
- Listing -1 of 0
|
|

Hossein Vanishoja
Broker, ABR, SRS, P.Eng
Dir:
416-300-8000
Bus:
888-884-0105
Fax:
888-884-0106
| Virtual Tour | Book Showing | Email a Friend |
Jump To:
At a Glance:
| Type: | Com - Condo Townhouse |
| Area: | Durham |
| Municipality: | Whitby |
| Neighbourhood: | Taunton North |
| Style: | 3-Storey |
| Lot Size: | x 0.00() |
| Approximate Age: | |
| Tax: | $4,698 |
| Maintenance Fee: | $193.68 |
| Beds: | 2 |
| Baths: | 3 |
| Garage: | 0 |
| Fireplace: | N |
| Air Conditioning: | |
| Pool: |
Locatin Map:
Payment Calculator:

Listing added to your favorite list
Looking for resale homes?

By agreeing to Terms of Use, you will have ability to search up to 311610 listings and access to richer information than found on REALTOR.ca through my website.


