$1,038,000
Available - For Sale
Listing ID: C12144170
291 David Dunlap Circ , Toronto, M3C 4B9, Toronto
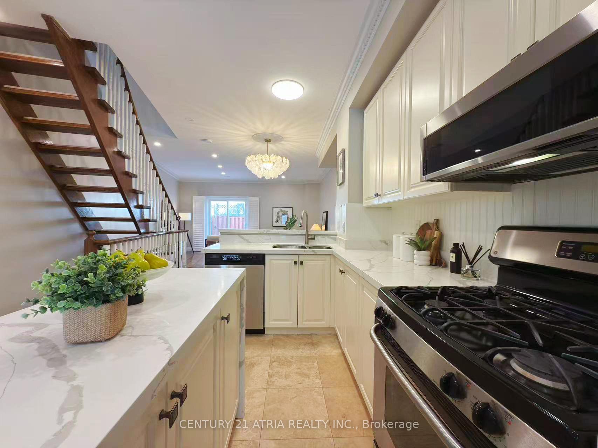
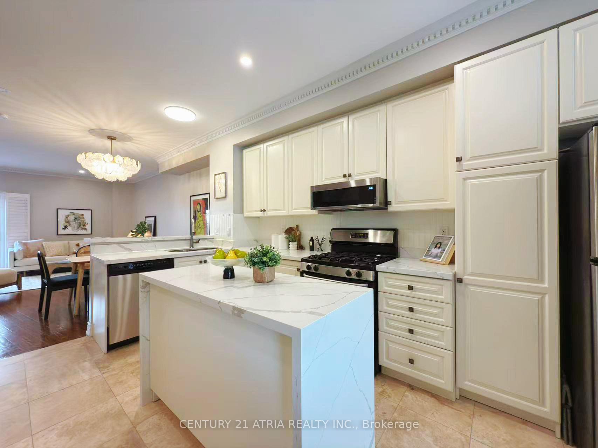
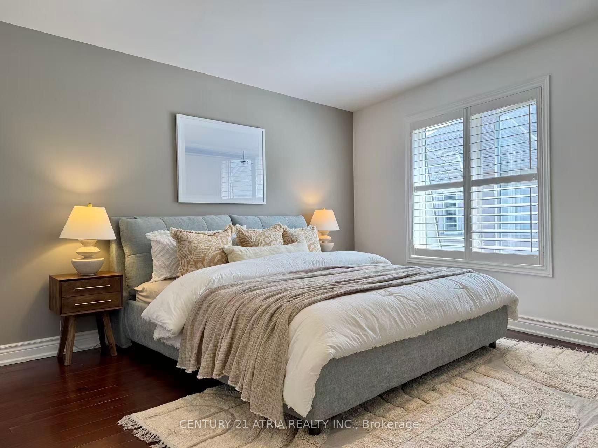
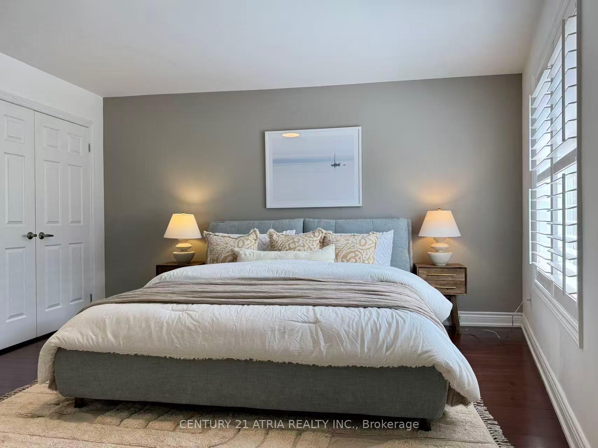
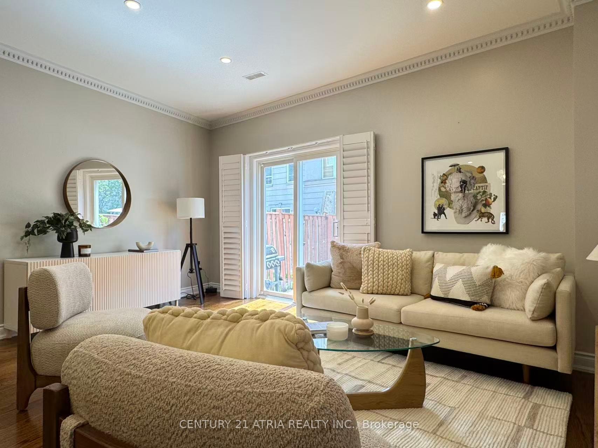
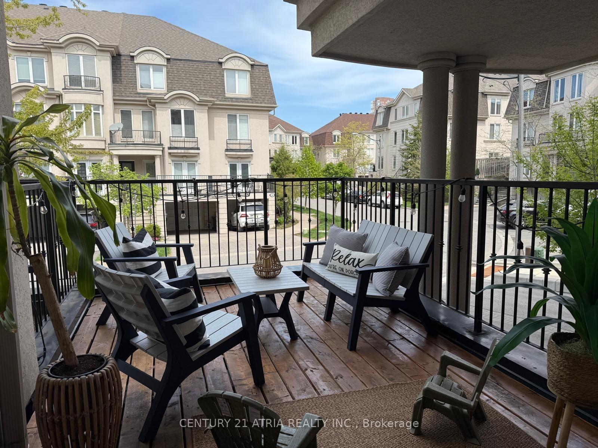
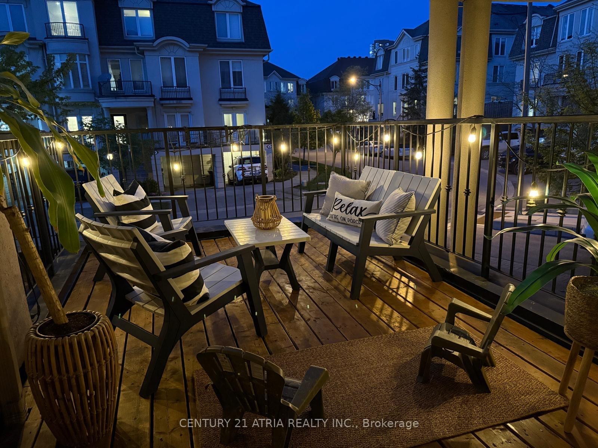
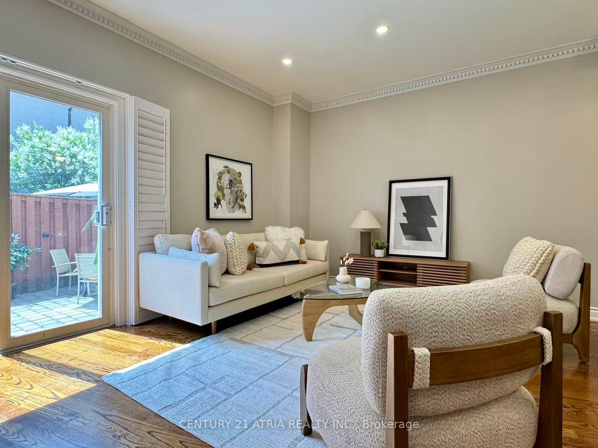
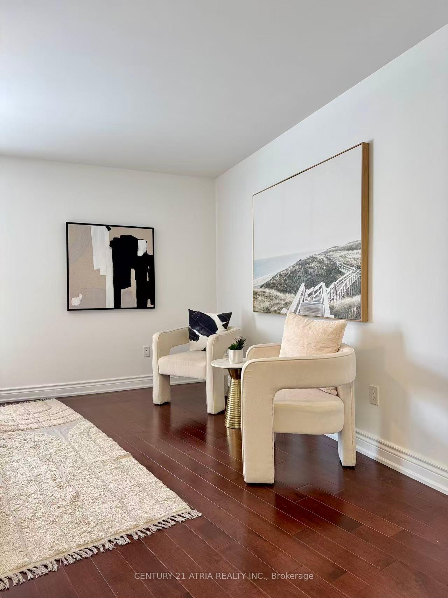
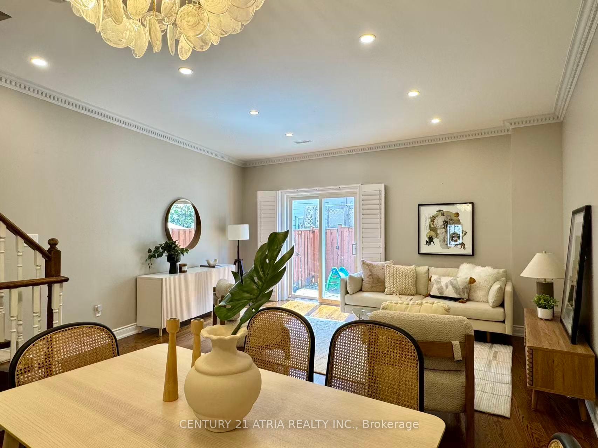
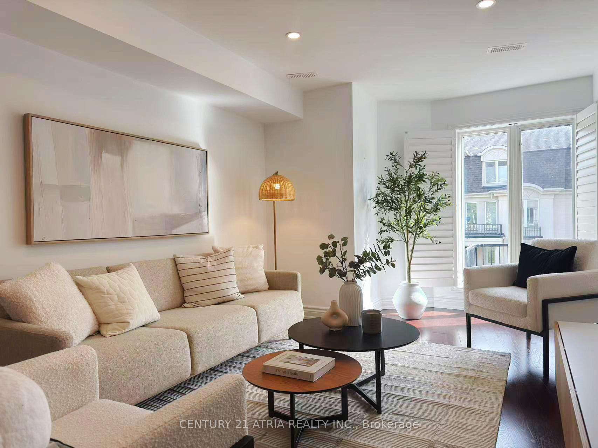
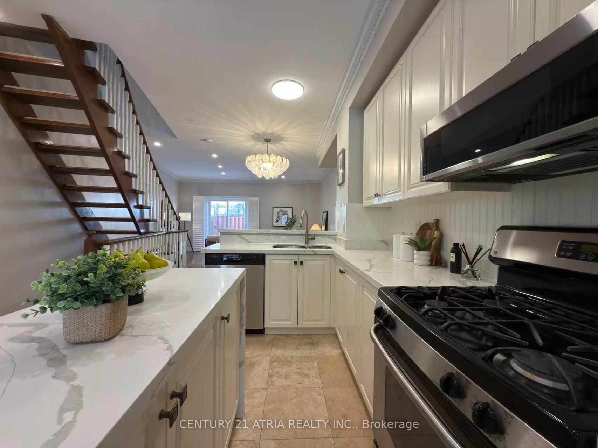
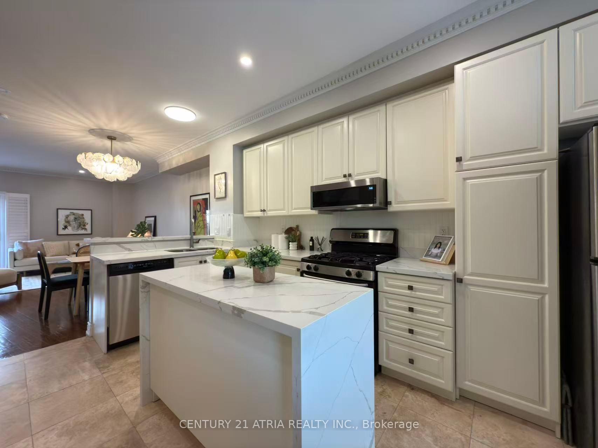
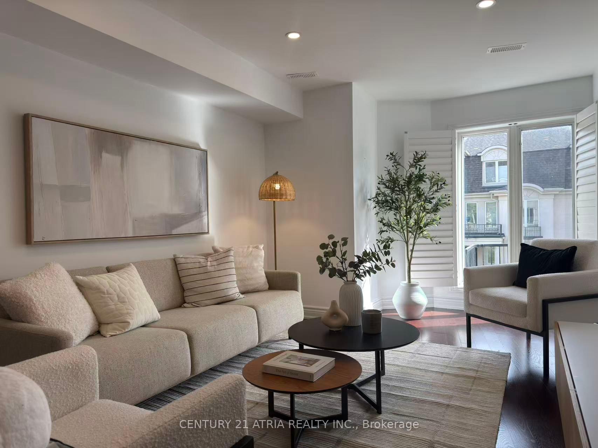














| Don Mills Showstopper! Immaculate freehold townhome offering 3 spacious bedrooms and 3 full bathrooms, finished with rich hardwood floors, newly painted all bedrooms, modern pot lights, and sophisticated California shutters throughout. The spacious main floor boasts soaring ceilings and an open-concept layout featuring a stylish kitchen with a French door walkout to the largest sundeck available. The inviting living area offers direct access to a private patio, perfect for entertaining or relaxing outdoors. The primary suite features a beautifully appointed ensuite bathroom and two spacious double closets, combining comfort and functionality. The finished basement includes a versatile office or potential 4th bedroom, a full 4-piece bath, and direct access to the garage. Parking for 3 vehicles. Prime location with quick access to the DVP, Hwy 401, Shops at Don Mills, schools, parks, TTC, and the Eglinton Crosstown. |
| Price | $1,038,000 |
| Taxes: | $5901.13 |
| Occupancy: | Owner |
| Address: | 291 David Dunlap Circ , Toronto, M3C 4B9, Toronto |
| Directions/Cross Streets: | Don Mills And Lawrence Ave |
| Rooms: | 7 |
| Rooms +: | 1 |
| Bedrooms: | 3 |
| Bedrooms +: | 1 |
| Family Room: | T |
| Basement: | Finished, Separate Ent |
| Level/Floor | Room | Length(ft) | Width(ft) | Descriptions | |
| Room 1 | Main | Kitchen | 20.27 | 12.17 | Renovated, Breakfast Bar, W/O To Sundeck |
| Room 2 | Main | Dining Ro | 10.36 | 7.97 | Open Concept, Overlooks Living, Hardwood Floor |
| Room 3 | Main | Living Ro | 17.15 | 14.43 | W/O To Patio, California Shutters, Pot Lights |
| Room 4 | Second | Family Ro | 20.57 | 11.32 | Hardwood Floor, Pot Lights, Linen Closet |
| Room 5 | Second | Bedroom | 17.25 | 11.68 | His and Hers Closets, California Shutters, Hardwood Floor |
| Room 6 | Third | Primary B | 18.2 | 17.32 | Hardwood Floor, His and Hers Closets, 4 Pc Ensuite |
| Room 7 | Third | Bedroom 3 | 19.52 | 10.89 | Double Doors, Large Window, Hardwood Floor |
| Room 8 | Lower | Office | 20.4 | 16.63 | 4 Pc Bath, W/O To Garage, Hardwood Floor |
| Washroom Type | No. of Pieces | Level |
| Washroom Type 1 | 4 | Lower |
| Washroom Type 2 | 3 | Second |
| Washroom Type 3 | 4 | Third |
| Washroom Type 4 | 0 | |
| Washroom Type 5 | 0 |
| Total Area: | 0.00 |
| Property Type: | Att/Row/Townhouse |
| Style: | 3-Storey |
| Exterior: | Stucco (Plaster) |
| Garage Type: | Built-In |
| (Parking/)Drive: | Private |
| Drive Parking Spaces: | 2 |
| Park #1 | |
| Parking Type: | Private |
| Park #2 | |
| Parking Type: | Private |
| Pool: | None |
| Approximatly Square Footage: | 1500-2000 |
| CAC Included: | N |
| Water Included: | N |
| Cabel TV Included: | N |
| Common Elements Included: | N |
| Heat Included: | N |
| Parking Included: | N |
| Condo Tax Included: | N |
| Building Insurance Included: | N |
| Fireplace/Stove: | N |
| Heat Type: | Forced Air |
| Central Air Conditioning: | Central Air |
| Central Vac: | N |
| Laundry Level: | Syste |
| Ensuite Laundry: | F |
| Sewers: | Sewer |
$
%
Years
This calculator is for demonstration purposes only. Always consult a professional
financial advisor before making personal financial decisions.
| Although the information displayed is believed to be accurate, no warranties or representations are made of any kind. |
| CENTURY 21 ATRIA REALTY INC. |
- Listing -1 of 94868
|
|

Hossein Vanishoja
Broker, ABR, SRS, P.Eng
Dir:
416-300-8000
Bus:
888-884-0105
Fax:
888-884-0106
| Book Showing | Email a Friend |
Jump To:
At a Glance:
| Type: | Freehold - Att/Row/Townhouse |
| Area: | Toronto |
| Municipality: | Toronto C13 |
| Neighbourhood: | Banbury-Don Mills |
| Style: | 3-Storey |
| Lot Size: | x 78.18(Feet) |
| Approximate Age: | |
| Tax: | $5,901.13 |
| Maintenance Fee: | $0 |
| Beds: | 3+1 |
| Baths: | 3 |
| Garage: | 0 |
| Fireplace: | N |
| Air Conditioning: | |
| Pool: | None |
Locatin Map:
Payment Calculator:

Listing added to your favorite list
Looking for resale homes?

By agreeing to Terms of Use, you will have ability to search up to 311610 listings and access to richer information than found on REALTOR.ca through my website.


