$999,000
Available - For Sale
Listing ID: E12144228
237 Chine Driv , Toronto, M1M 2L6, Toronto
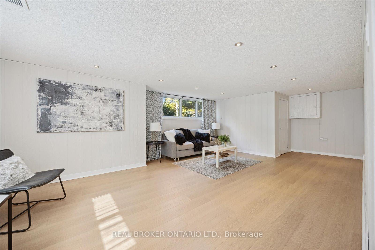
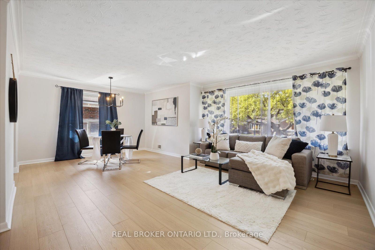
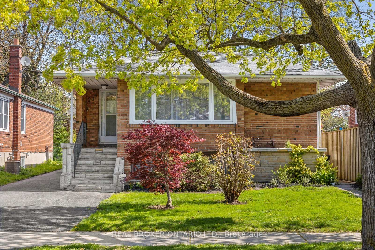
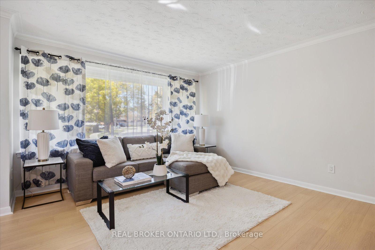

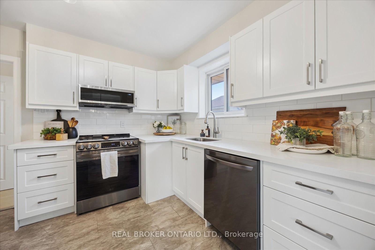
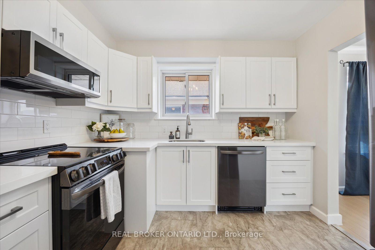
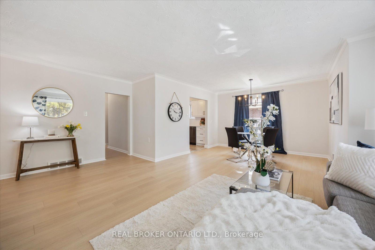
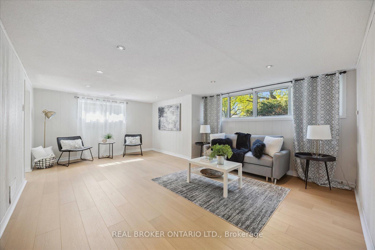
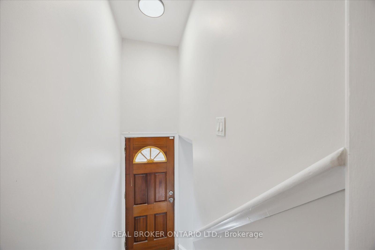
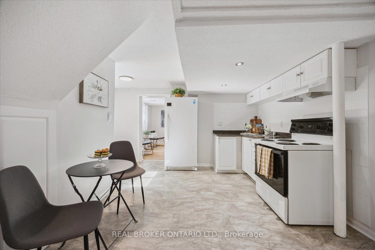
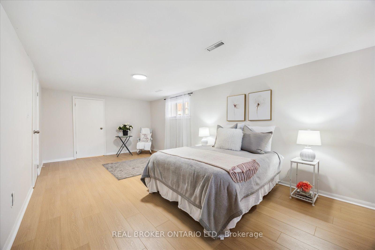
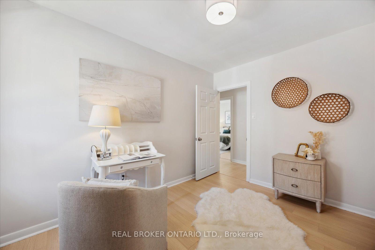
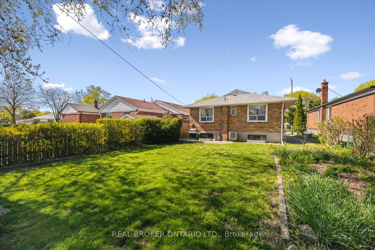
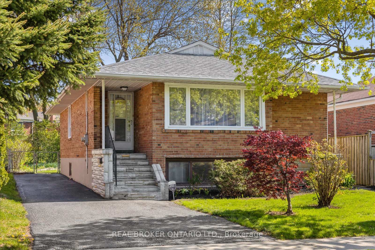
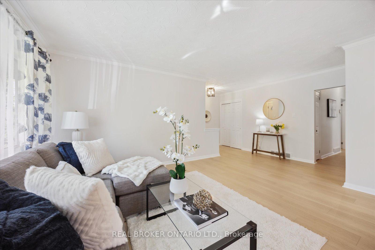
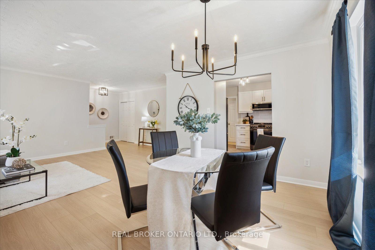
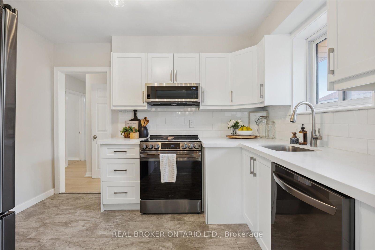
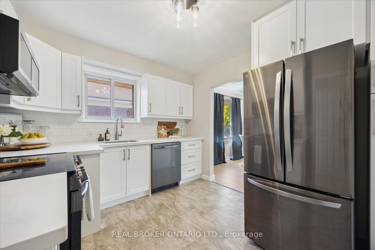
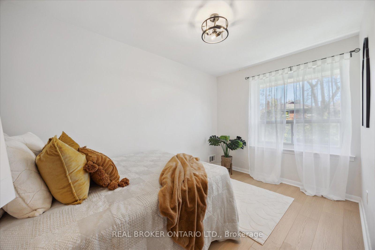
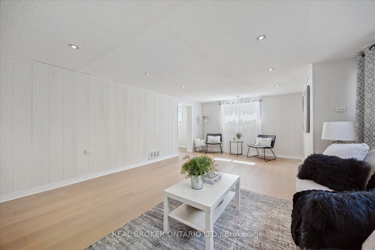
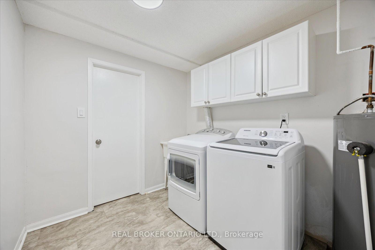
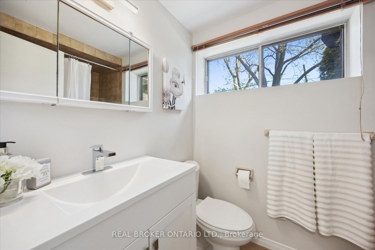
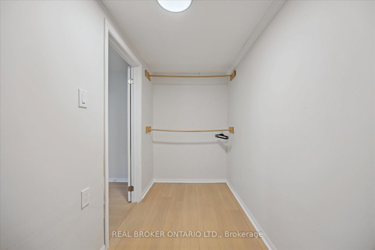
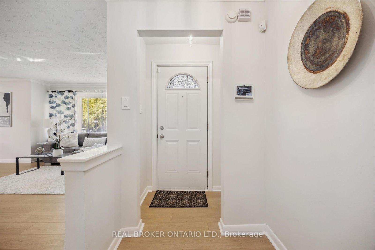
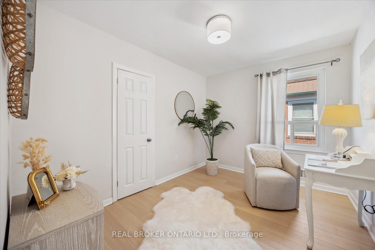
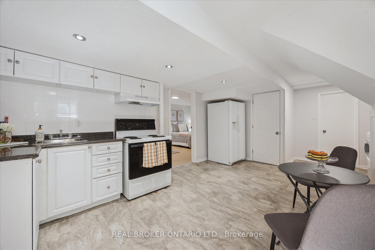
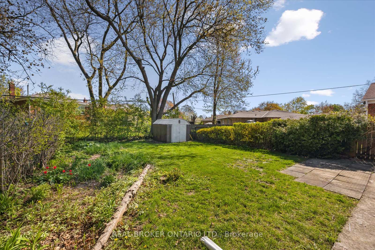
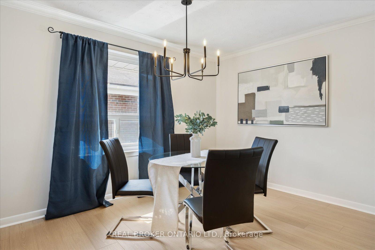
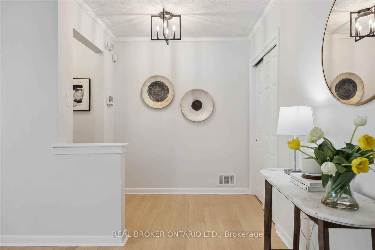
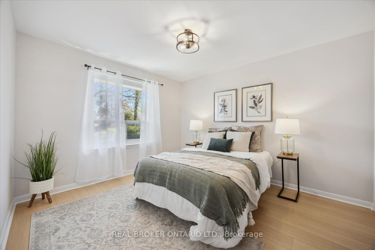

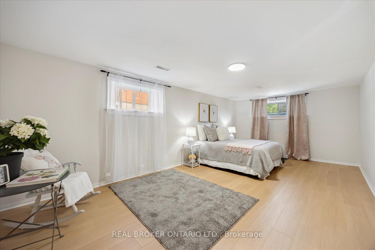
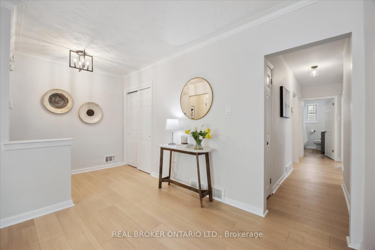
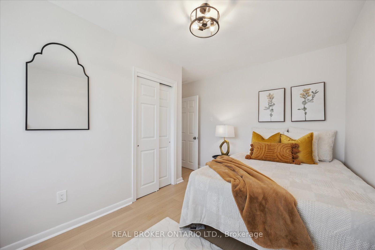
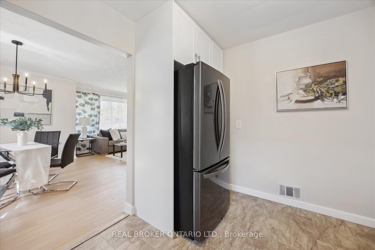
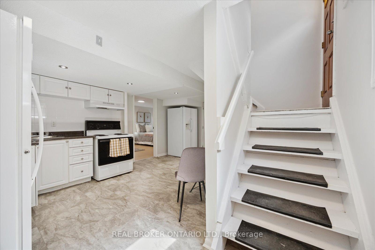
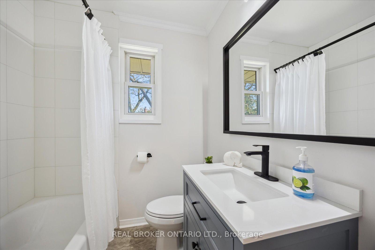
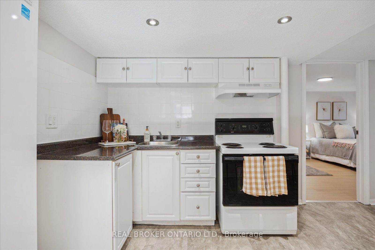
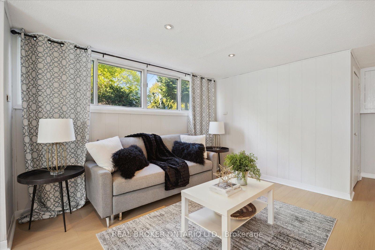








































| Welcome to this stunning all brick raised bungalow nestled in a sought-after Scarborough neighbourhood, just minutes from the breathtaking Scarborough Bluffs and Lake Ontario. This home is perfect for the extended family members including parents, grandparents, adult children and teenagers. The multiple living areas include a lower level in-law suite with a separate entrance. Step inside to find a brand-new designer kitchen (2025) with modern finishes, quartz countertops and ample cupboards. Walk-out from the kitchen to the open-concept dining room and living room. With 3 good sized bedrooms. Freshly painted throughout with new flooring all done in 2025. The main floor renovated 4-piece bathroom (2025) adds a touch of luxury. Downstairs, the finished basement offers incredible potential with its separate entrance, full kitchen, bedroom with walk-in closet and 4-piece bathroom. The partially above-grade design has large windows, filling the space with natural light and creating a ground-floor feel. Large fenced-in backyard. Plenty of parking. Don't miss this opportunity to live in a fantastic location close to parks, schools, transit, and all amenities. As this is an estate sale, the property is being sold as-is. |
| Price | $999,000 |
| Taxes: | $3912.64 |
| Assessment Year: | 2024 |
| Occupancy: | Vacant |
| Address: | 237 Chine Driv , Toronto, M1M 2L6, Toronto |
| Directions/Cross Streets: | Kingston Rd / Midland Ave |
| Rooms: | 5 |
| Rooms +: | 4 |
| Bedrooms: | 3 |
| Bedrooms +: | 1 |
| Family Room: | F |
| Basement: | Finished, Separate Ent |
| Level/Floor | Room | Length(ft) | Width(ft) | Descriptions | |
| Room 1 | Main | Kitchen | 11.09 | 9.81 | Quartz Counter, Vinyl Floor, B/I Microwave |
| Room 2 | Main | Dining Ro | 20.99 | 18.79 | Combined w/Living, Laminate, Large Window |
| Room 3 | Main | Living Ro | 20.99 | 18.79 | Combined w/Dining, Laminate, Picture Window |
| Room 4 | Main | Primary B | 10.86 | 14.56 | Double Closet, Laminate, Window |
| Room 5 | Main | Bedroom 2 | 12.27 | 11.28 | Closet, Laminate, Window |
| Room 6 | Main | Bedroom 3 | 8.95 | 11.25 | Closet, Laminate, Window |
| Room 7 | Basement | Kitchen | 10.36 | 21.94 | Ceramic Backsplash, Vinyl Floor, Eat-in Kitchen |
| Room 8 | Basement | Recreatio | 14.73 | 26.08 | Large Window, Laminate, Pot Lights |
| Room 9 | Basement | Bedroom 4 | 11.58 | 21.58 | Walk-In Closet(s), Laminate, Window |
| Room 10 | Basement | Utility R | 6.1 | 9.38 |
| Washroom Type | No. of Pieces | Level |
| Washroom Type 1 | 4 | Main |
| Washroom Type 2 | 4 | Basement |
| Washroom Type 3 | 0 | |
| Washroom Type 4 | 0 | |
| Washroom Type 5 | 0 |
| Total Area: | 0.00 |
| Property Type: | Detached |
| Style: | Bungalow-Raised |
| Exterior: | Brick |
| Garage Type: | None |
| (Parking/)Drive: | Private |
| Drive Parking Spaces: | 4 |
| Park #1 | |
| Parking Type: | Private |
| Park #2 | |
| Parking Type: | Private |
| Pool: | None |
| Other Structures: | Shed |
| Approximatly Square Footage: | 1100-1500 |
| Property Features: | Beach, Fenced Yard |
| CAC Included: | N |
| Water Included: | N |
| Cabel TV Included: | N |
| Common Elements Included: | N |
| Heat Included: | N |
| Parking Included: | N |
| Condo Tax Included: | N |
| Building Insurance Included: | N |
| Fireplace/Stove: | N |
| Heat Type: | Forced Air |
| Central Air Conditioning: | Central Air |
| Central Vac: | N |
| Laundry Level: | Syste |
| Ensuite Laundry: | F |
| Sewers: | Sewer |
$
%
Years
This calculator is for demonstration purposes only. Always consult a professional
financial advisor before making personal financial decisions.
| Although the information displayed is believed to be accurate, no warranties or representations are made of any kind. |
| REAL BROKER ONTARIO LTD. |
- Listing -1 of 0
|
|

Hossein Vanishoja
Broker, ABR, SRS, P.Eng
Dir:
416-300-8000
Bus:
888-884-0105
Fax:
888-884-0106
| Book Showing | Email a Friend |
Jump To:
At a Glance:
| Type: | Freehold - Detached |
| Area: | Toronto |
| Municipality: | Toronto E08 |
| Neighbourhood: | Cliffcrest |
| Style: | Bungalow-Raised |
| Lot Size: | x 126.16(Feet) |
| Approximate Age: | |
| Tax: | $3,912.64 |
| Maintenance Fee: | $0 |
| Beds: | 3+1 |
| Baths: | 2 |
| Garage: | 0 |
| Fireplace: | N |
| Air Conditioning: | |
| Pool: | None |
Locatin Map:
Payment Calculator:

Listing added to your favorite list
Looking for resale homes?

By agreeing to Terms of Use, you will have ability to search up to 311610 listings and access to richer information than found on REALTOR.ca through my website.


