$1,175,000
Available - For Sale
Listing ID: C12144267
608 Richmond Stre West , Toronto, M5V 0N9, Toronto
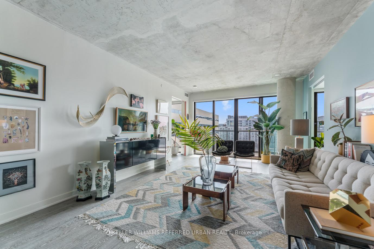
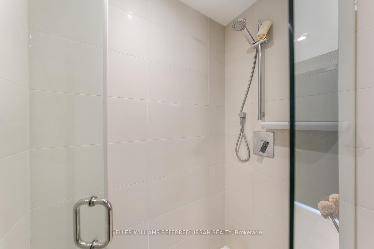
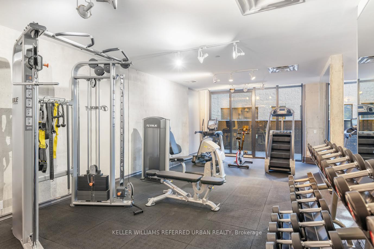
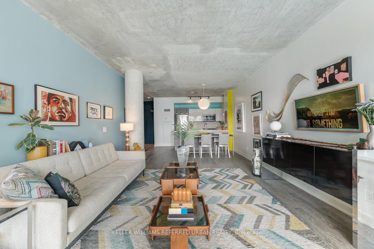
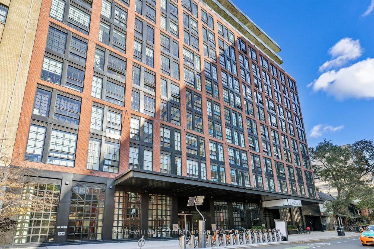
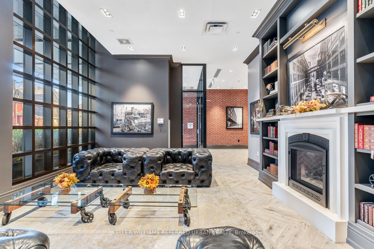
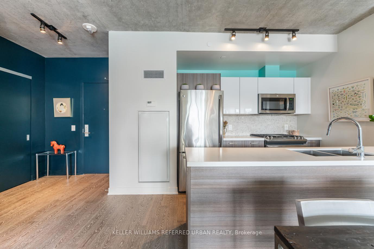
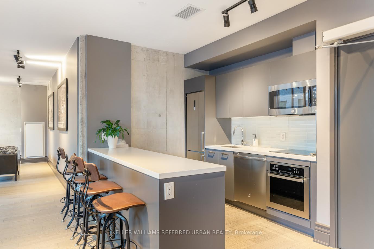
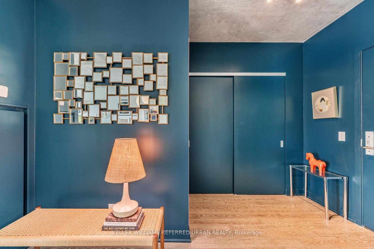
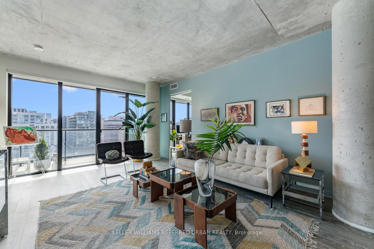
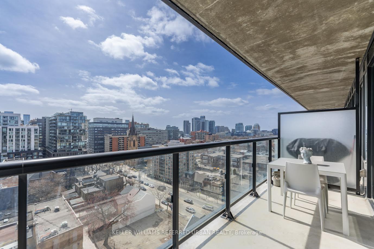
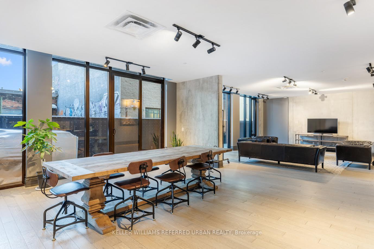
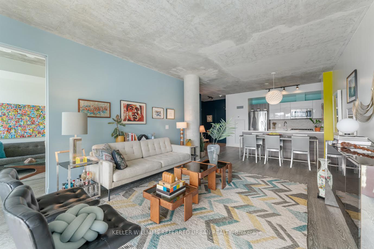
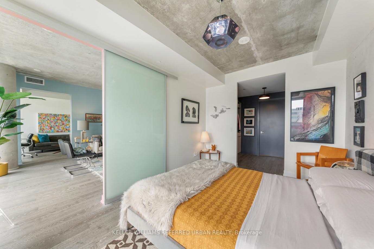
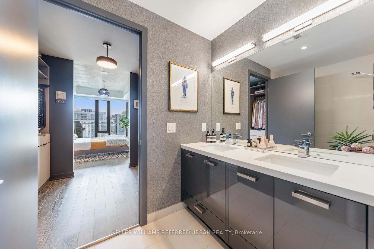
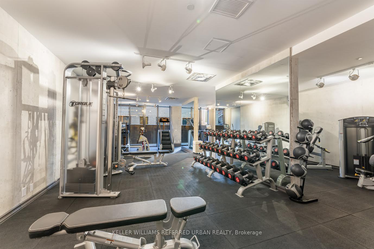
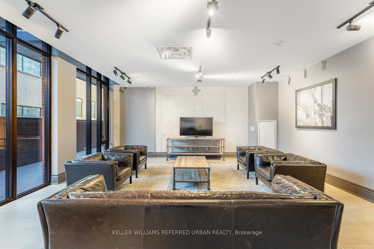
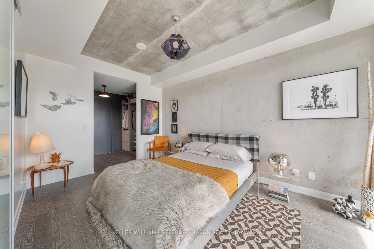
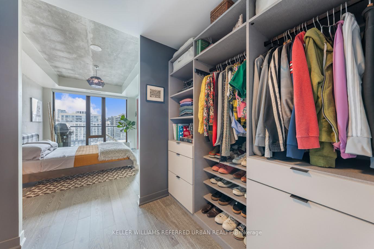
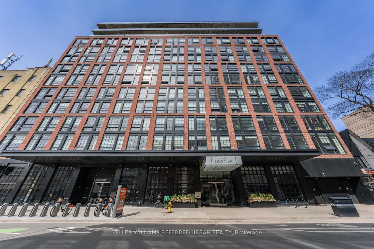
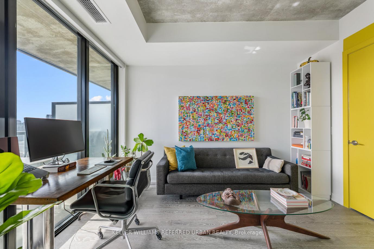
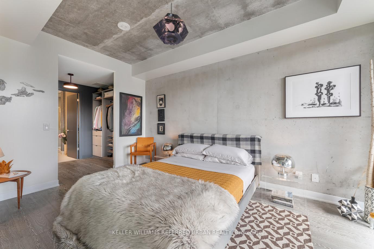
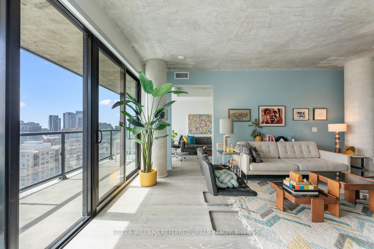
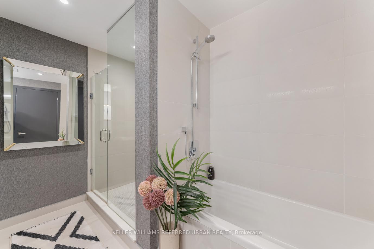
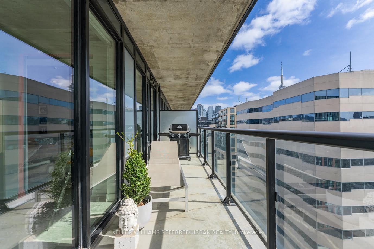
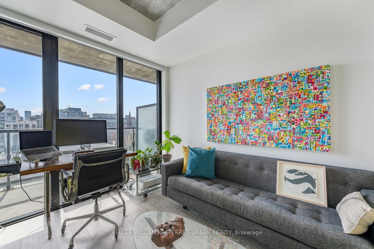
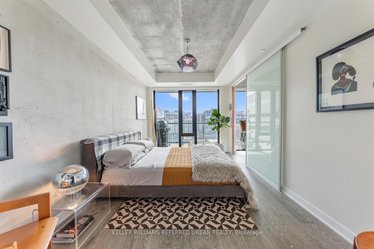
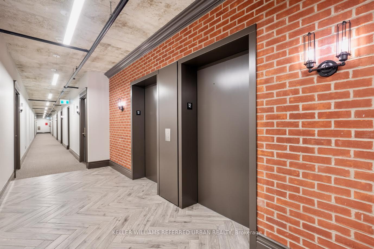
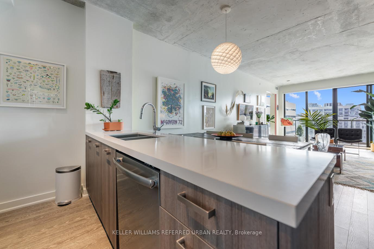
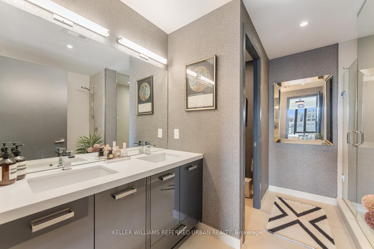
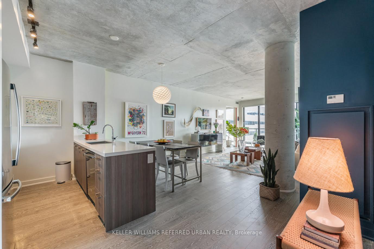
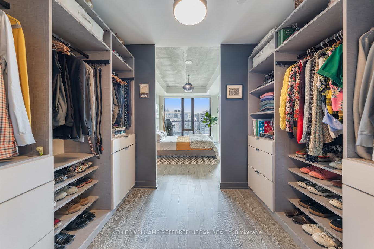
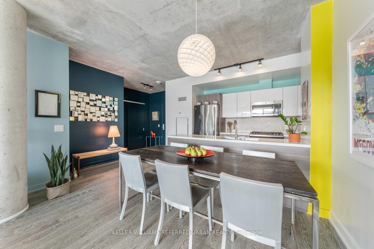
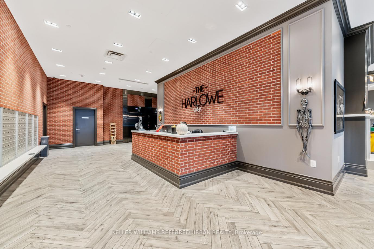
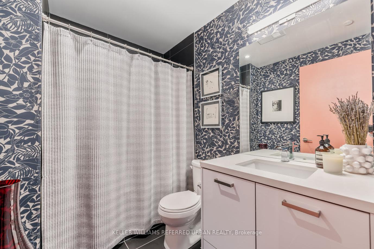
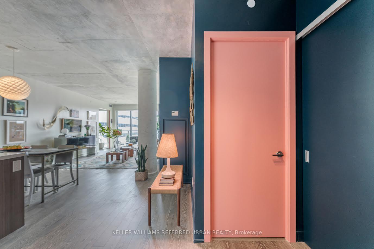

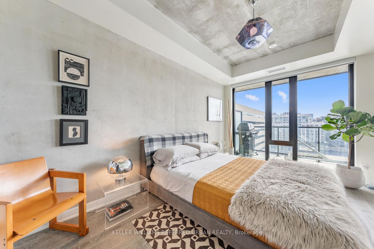






































| Experience modern urban living at its finest in this stunning two-bedroom, two-bathroom loft, offering 1,142 sq ft of meticulously designed interior space and a generous 198 sq ft south-facing balcony with a gas BBQ hookup---ideal for year-round entertaining. The open-concept layout effortlessly blends the kitchen, dining, and living areas, creating a warm and welcoming atmosphere for hosting in any season. Thoughtful upgrades include a custom walk-in closet by California Closets, featuring high-end finishes worth thousands. Located in one of Queen Wests most sought-after boutique buildings, you'll be steps away from the TTC, trendy shops, and acclaimed restaurants. Parking is available for purchase or rent. |
| Price | $1,175,000 |
| Taxes: | $6349.44 |
| Occupancy: | Owner |
| Address: | 608 Richmond Stre West , Toronto, M5V 0N9, Toronto |
| Postal Code: | M5V 0N9 |
| Province/State: | Toronto |
| Directions/Cross Streets: | Richmond and Bathurst St |
| Level/Floor | Room | Length(ft) | Width(ft) | Descriptions | |
| Room 1 | Main | Kitchen | 13.48 | 25.78 | Modern Kitchen, Stainless Steel Appl, Stone Counters |
| Room 2 | Main | Dining Ro | 13.48 | 25.78 | Hardwood Floor, Open Concept |
| Room 3 | Main | Living Ro | 13.48 | 25.78 | Window, Open Concept |
| Room 4 | Main | Primary B | 11.48 | 14.99 | Walk Through, Window |
| Room 5 | Main | Bedroom 2 | 8.99 | 11.09 | Walk-In Closet(s), Window, Hardwood Floor |
| Washroom Type | No. of Pieces | Level |
| Washroom Type 1 | 3 | Main |
| Washroom Type 2 | 4 | Main |
| Washroom Type 3 | 0 | |
| Washroom Type 4 | 0 | |
| Washroom Type 5 | 0 |
| Total Area: | 0.00 |
| Sprinklers: | Conc |
| Washrooms: | 2 |
| Heat Type: | Forced Air |
| Central Air Conditioning: | Central Air |
$
%
Years
This calculator is for demonstration purposes only. Always consult a professional
financial advisor before making personal financial decisions.
| Although the information displayed is believed to be accurate, no warranties or representations are made of any kind. |
| KELLER WILLIAMS REFERRED URBAN REALTY |
- Listing -1 of 0
|
|

Hossein Vanishoja
Broker, ABR, SRS, P.Eng
Dir:
416-300-8000
Bus:
888-884-0105
Fax:
888-884-0106
| Virtual Tour | Book Showing | Email a Friend |
Jump To:
At a Glance:
| Type: | Com - Condo Apartment |
| Area: | Toronto |
| Municipality: | Toronto C01 |
| Neighbourhood: | Waterfront Communities C1 |
| Style: | Apartment |
| Lot Size: | x 0.00() |
| Approximate Age: | |
| Tax: | $6,349.44 |
| Maintenance Fee: | $1,154.14 |
| Beds: | 2 |
| Baths: | 2 |
| Garage: | 0 |
| Fireplace: | N |
| Air Conditioning: | |
| Pool: |
Locatin Map:
Payment Calculator:

Listing added to your favorite list
Looking for resale homes?

By agreeing to Terms of Use, you will have ability to search up to 311610 listings and access to richer information than found on REALTOR.ca through my website.


