$1,099,999
Available - For Sale
Listing ID: S12144271
14 Marks Road , Springwater, L9X 0S5, Simcoe
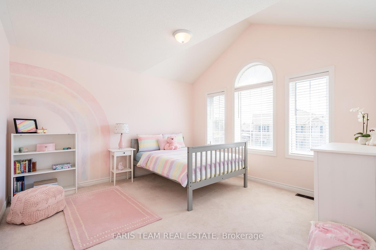
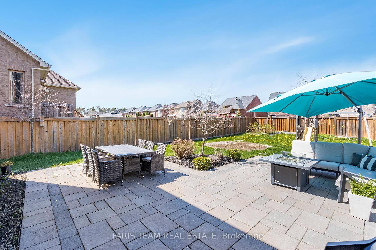
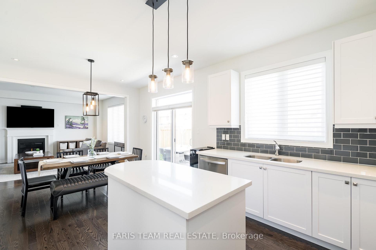
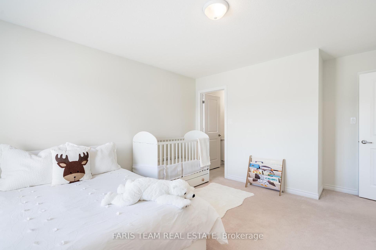
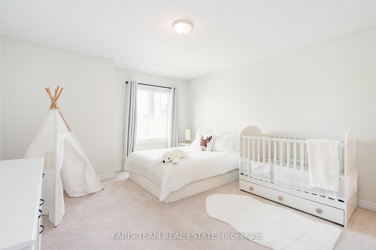
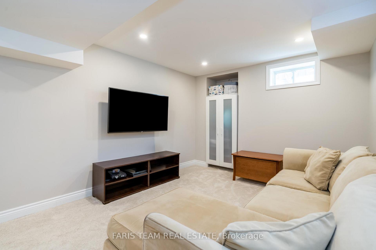
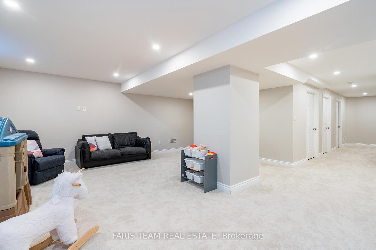
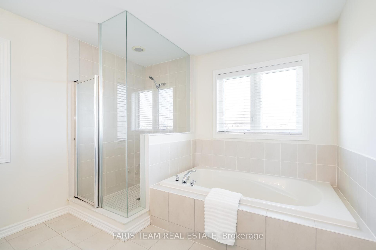
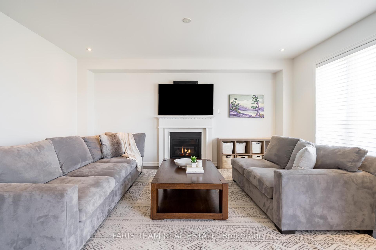
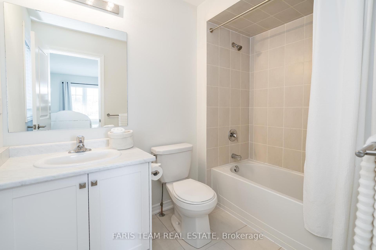
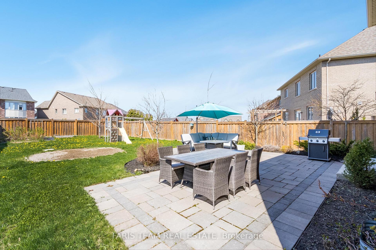
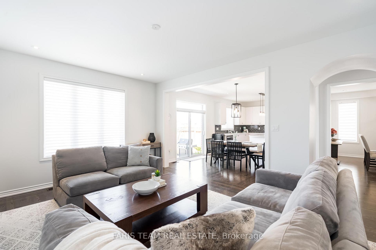
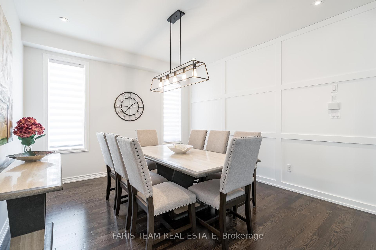
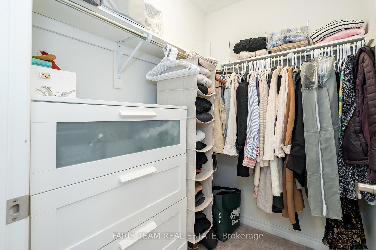
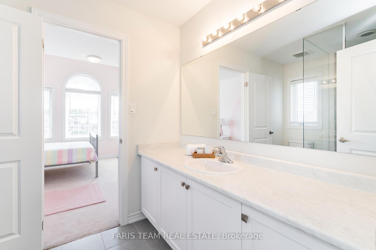
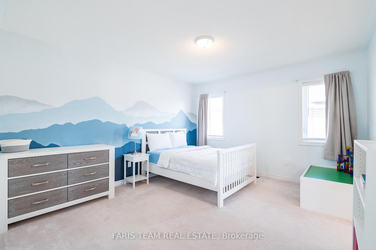
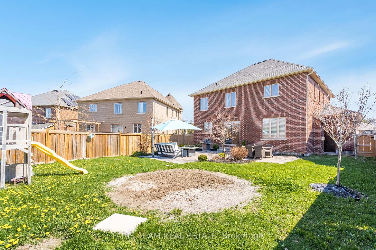
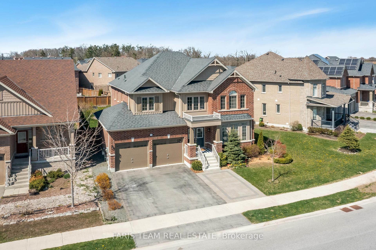
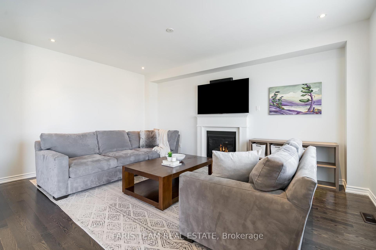
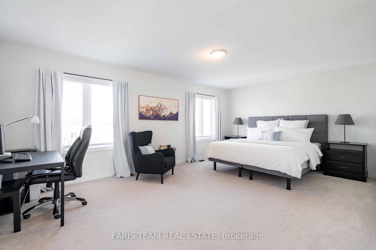
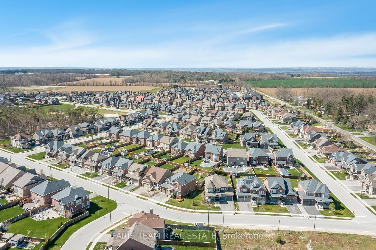
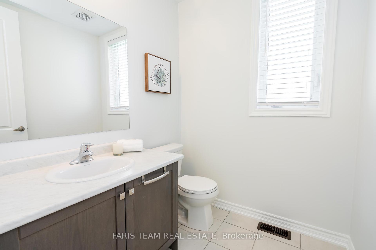
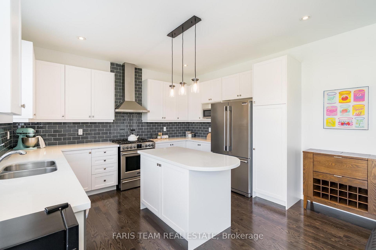
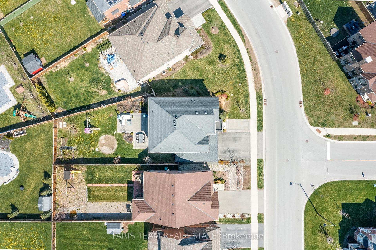
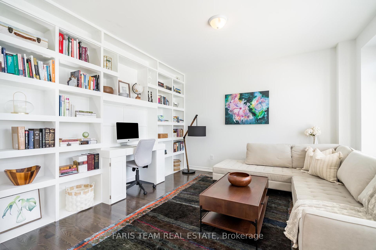
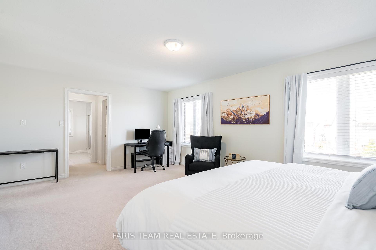
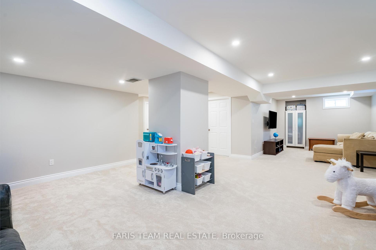
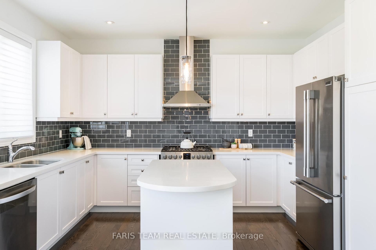
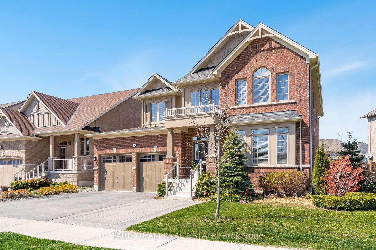
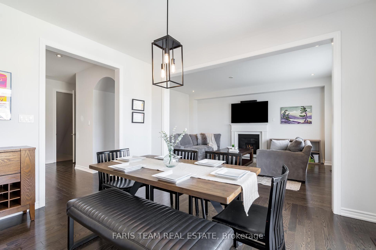
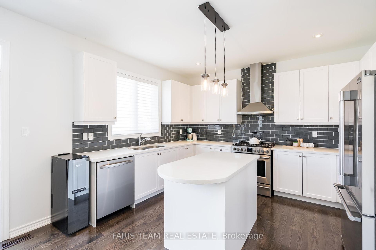
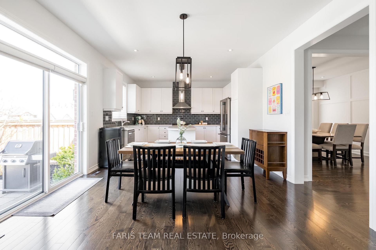
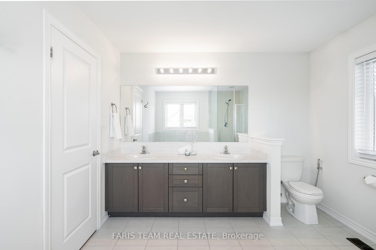
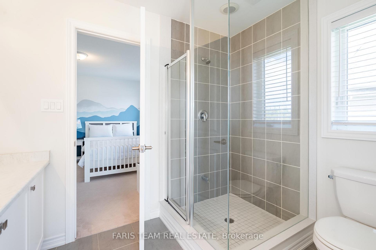
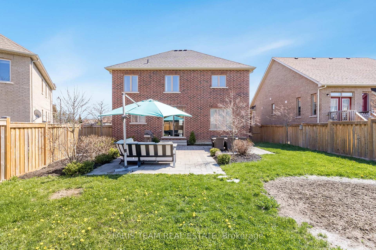



































| Top 5 Reasons You Will Love This Home: 1) Immaculate, sun-filled residence perfectly situated in a highly sought-after neighbourhood, just minutes from scenic walking and biking trails, skiing, top-rated amenities, and more 2) Stylish and functional main level highlighting gleaming hardwood floors, a modern kitchen with sleek quartz countertops, a formal dining room setting the stage for effortless entertaining, and inviting living and family rooms offering warm and comfortable spaces to relax and gather 3) Generously sized bedrooms enjoying direct access to either a private ensuite or a semi-ensuite, making it an ideal setup for a growing or multi-generational family 4) Partially finished basement expanding your living space with a recreation room, perfect for a playroom, home gym, or additional lounge area, with plenty of potential to customize 5) Move-in ready and full of charm featuring a bright, open layout and thoughtfully designed spaces, presenting a rare opportunity not to be missed. 2,838 above grade sq.ft. plus a partially finished basement. Visit our website for more detailed information. |
| Price | $1,099,999 |
| Taxes: | $5898.00 |
| Occupancy: | Owner |
| Address: | 14 Marks Road , Springwater, L9X 0S5, Simcoe |
| Acreage: | < .50 |
| Directions/Cross Streets: | Dobson Rd/Marks Rd |
| Rooms: | 9 |
| Rooms +: | 1 |
| Bedrooms: | 4 |
| Bedrooms +: | 0 |
| Family Room: | F |
| Basement: | Full, Partially Fi |
| Level/Floor | Room | Length(ft) | Width(ft) | Descriptions | |
| Room 1 | Main | Kitchen | 1.38 | 13.05 | Eat-in Kitchen, Hardwood Floor, W/O To Yard |
| Room 2 | Main | Dining Ro | 13.05 | 11.97 | Hardwood Floor, Window, Recessed Lighting |
| Room 3 | Main | Living Ro | 17.61 | 13.05 | Hardwood Floor, Gas Fireplace, Large Window |
| Room 4 | Main | Office | 14.04 | 12.6 | Hardwood Floor, Window, B/I Shelves |
| Room 5 | Main | Laundry | 8.59 | 6 | Ceramic Floor, Access To Garage, Laundry Sink |
| Room 6 | Second | Primary B | 19.06 | 16.89 | 5 Pc Ensuite, Walk-In Closet(s), Large Window |
| Room 7 | Second | Bedroom | 16.33 | 12.69 | 4 Pc Ensuite, Closet, Window |
| Room 8 | Second | Bedroom | 13.58 | 12.04 | Semi Ensuite, Closet, Window |
| Room 9 | Second | Bedroom | 12.92 | 12.46 | Semi Ensuite, Closet, Window |
| Room 10 | Basement | Recreatio | 35.03 | 19.19 | Window, Recessed Lighting |
| Washroom Type | No. of Pieces | Level |
| Washroom Type 1 | 2 | Main |
| Washroom Type 2 | 3 | Second |
| Washroom Type 3 | 4 | Second |
| Washroom Type 4 | 5 | Second |
| Washroom Type 5 | 0 |
| Total Area: | 0.00 |
| Approximatly Age: | 6-15 |
| Property Type: | Detached |
| Style: | 2-Storey |
| Exterior: | Brick |
| Garage Type: | Attached |
| (Parking/)Drive: | Private Do |
| Drive Parking Spaces: | 3 |
| Park #1 | |
| Parking Type: | Private Do |
| Park #2 | |
| Parking Type: | Private Do |
| Pool: | None |
| Approximatly Age: | 6-15 |
| Approximatly Square Footage: | 2500-3000 |
| Property Features: | Fenced Yard, Park |
| CAC Included: | N |
| Water Included: | N |
| Cabel TV Included: | N |
| Common Elements Included: | N |
| Heat Included: | N |
| Parking Included: | N |
| Condo Tax Included: | N |
| Building Insurance Included: | N |
| Fireplace/Stove: | Y |
| Heat Type: | Forced Air |
| Central Air Conditioning: | Central Air |
| Central Vac: | N |
| Laundry Level: | Syste |
| Ensuite Laundry: | F |
| Sewers: | Sewer |
$
%
Years
This calculator is for demonstration purposes only. Always consult a professional
financial advisor before making personal financial decisions.
| Although the information displayed is believed to be accurate, no warranties or representations are made of any kind. |
| FARIS TEAM REAL ESTATE |
- Listing -1 of 0
|
|

Hossein Vanishoja
Broker, ABR, SRS, P.Eng
Dir:
416-300-8000
Bus:
888-884-0105
Fax:
888-884-0106
| Virtual Tour | Book Showing | Email a Friend |
Jump To:
At a Glance:
| Type: | Freehold - Detached |
| Area: | Simcoe |
| Municipality: | Springwater |
| Neighbourhood: | Centre Vespra |
| Style: | 2-Storey |
| Lot Size: | x 141.00(Feet) |
| Approximate Age: | 6-15 |
| Tax: | $5,898 |
| Maintenance Fee: | $0 |
| Beds: | 4 |
| Baths: | 4 |
| Garage: | 0 |
| Fireplace: | Y |
| Air Conditioning: | |
| Pool: | None |
Locatin Map:
Payment Calculator:

Listing added to your favorite list
Looking for resale homes?

By agreeing to Terms of Use, you will have ability to search up to 311610 listings and access to richer information than found on REALTOR.ca through my website.


