$1,199,000
Available - For Sale
Listing ID: W12144286
5 Davis Cres , Halton Hills, L7G 5P4, Halton
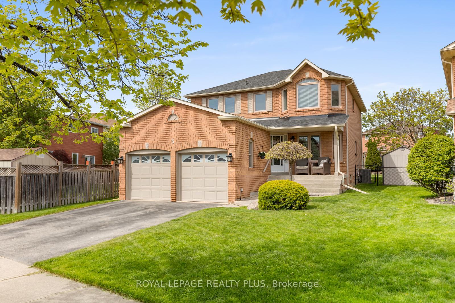
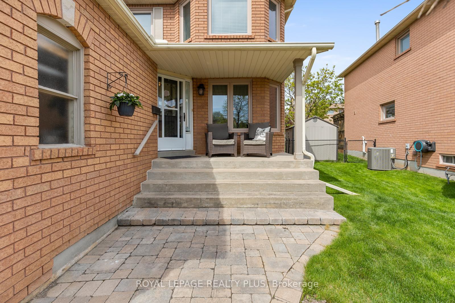
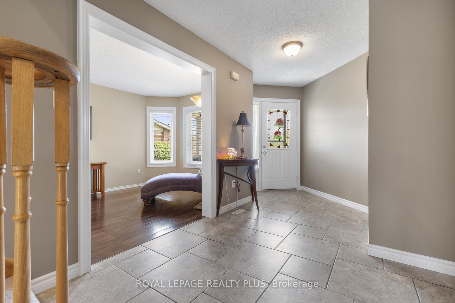
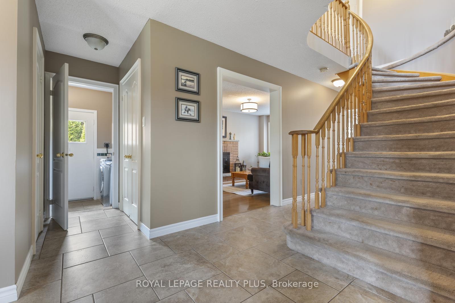
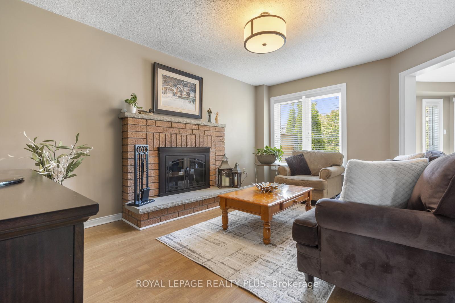
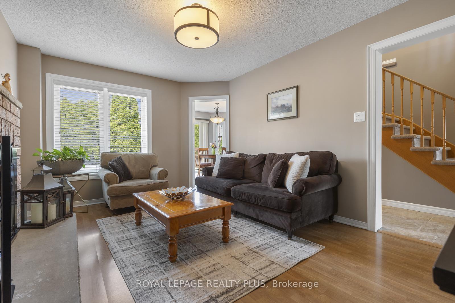
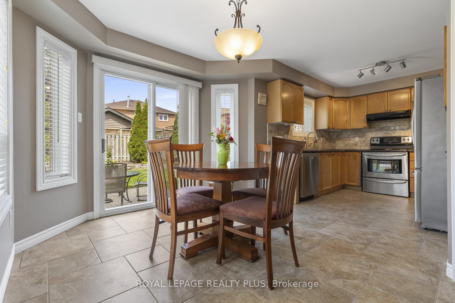
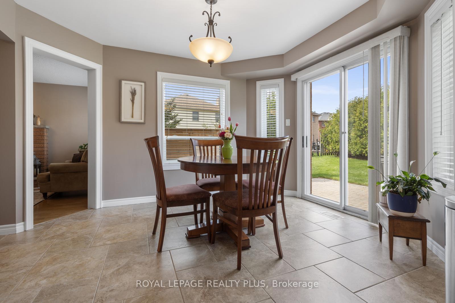
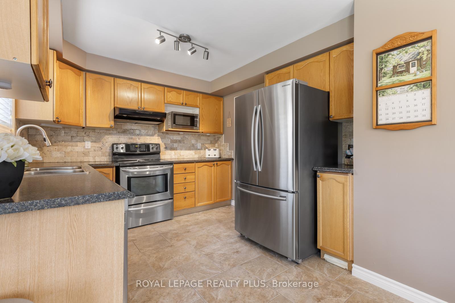
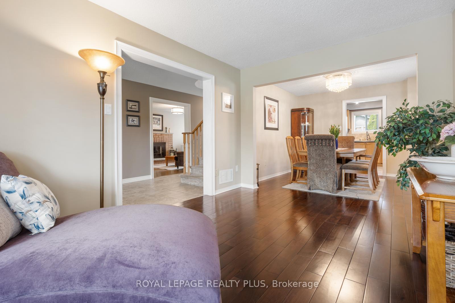
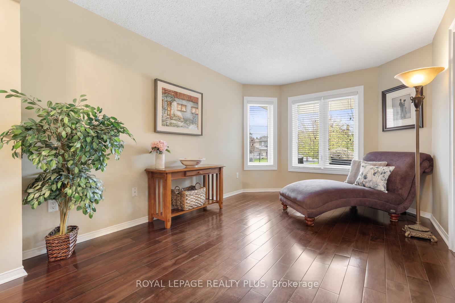
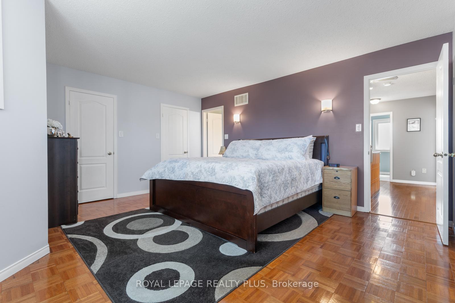
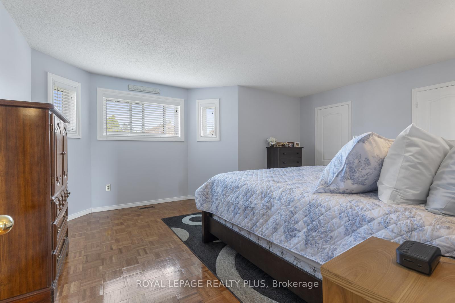
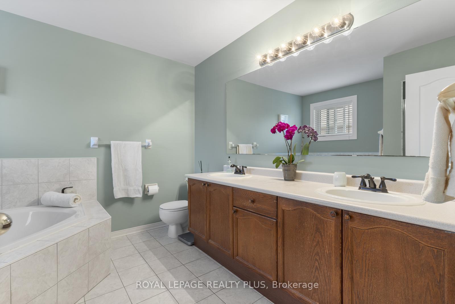
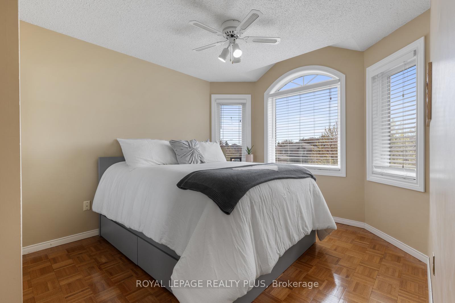
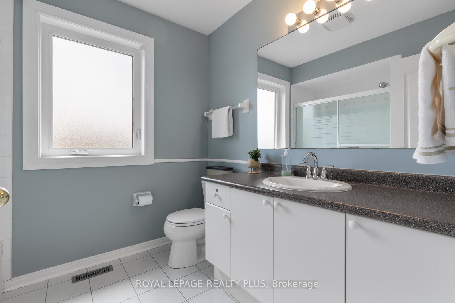
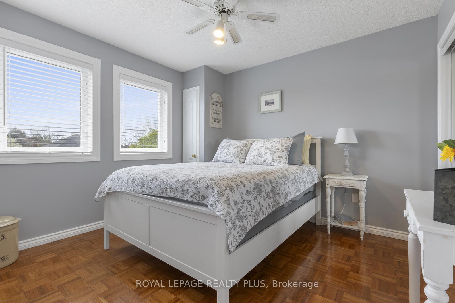
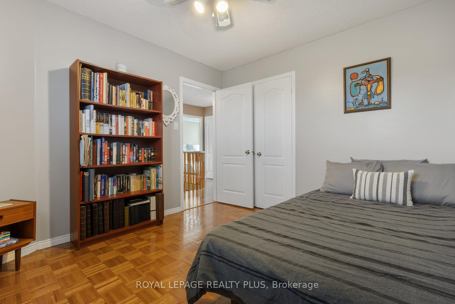
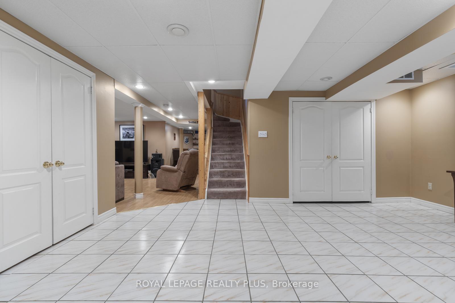
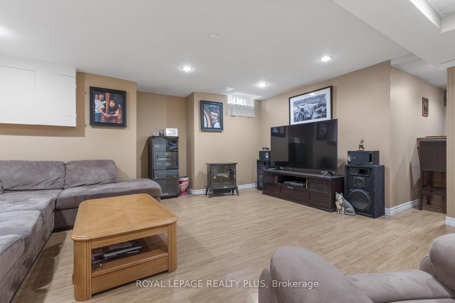
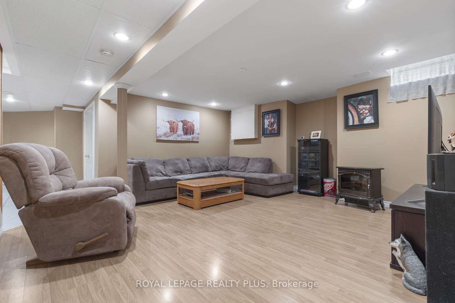
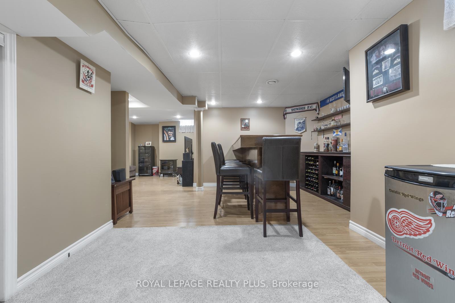
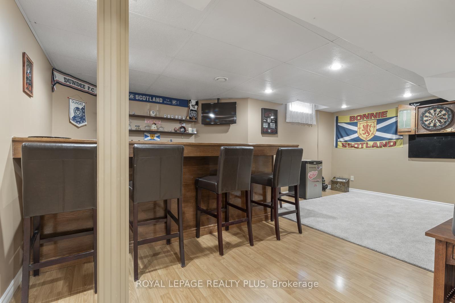

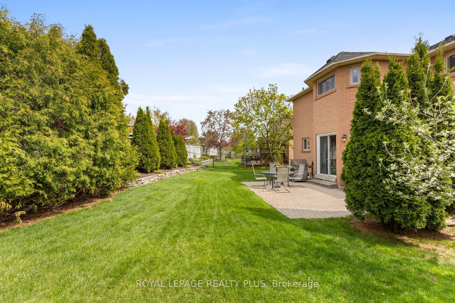
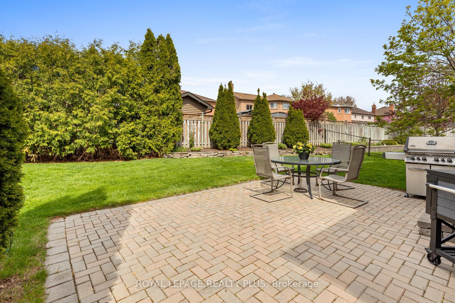
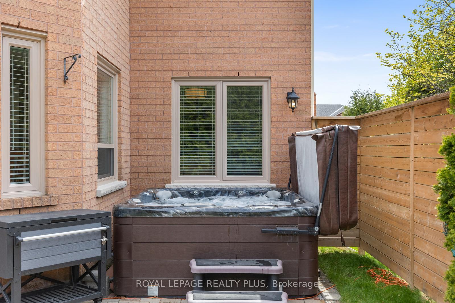



























| Welcome to one of the most sought after streets in Georgetown South. Close to schools, parks, shopping and all other conveniences. Premium pie shaped lot for a generous, spacious feel to your yard. 4 bedroom floor plan allows lots of room to grow. Wonderful neighbourhood and neighbours. Hot tub in yard for those lazy evenings and wood burning fireplace in family room for a cozy authentic feel. Gas hook up for BBQ. Built-in bar in basement to entertain and unwind with friends. Carpet free home except for staircases. Roof 2020, Windows and a/c 2019. Nothing to do but move in, enjoy and make it your own! |
| Price | $1,199,000 |
| Taxes: | $5399.55 |
| Occupancy: | Owner |
| Address: | 5 Davis Cres , Halton Hills, L7G 5P4, Halton |
| Directions/Cross Streets: | ARGYLL & TENTH LINE |
| Rooms: | 9 |
| Rooms +: | 2 |
| Bedrooms: | 4 |
| Bedrooms +: | 0 |
| Family Room: | T |
| Basement: | Full, Finished |
| Level/Floor | Room | Length(ft) | Width(ft) | Descriptions | |
| Room 1 | Main | Living Ro | 10 | 14.01 | Hardwood Floor, Picture Window, Open Concept |
| Room 2 | Main | Dining Ro | 9.91 | 10.23 | Hardwood Floor, Picture Window, Open Concept |
| Room 3 | Main | Kitchen | 11.15 | 10 | Ceramic Floor, Stainless Steel Appl, Backsplash |
| Room 4 | Main | Breakfast | 11.74 | 10.59 | Ceramic Floor, Pantry, W/O To Yard |
| Room 5 | Second | Primary B | 13.15 | 16.99 | Parquet, 5 Pc Ensuite, His and Hers Closets |
| Room 6 | Second | Bedroom 2 | 9.84 | 11.09 | Parquet, Double Closet |
| Room 7 | Second | Bedroom 3 | 10.99 | 10 | Parquet, Double Closet |
| Room 8 | Second | Bedroom 4 | 13.15 | 10 | Parquet, Double Closet, Picture Window |
| Room 9 | Basement | Recreatio | 16.66 | 16.01 | Laminate, Pot Lights |
| Room 10 | Basement | Other | 19.35 | 8.99 | Laminate, B/I Bar |
| Washroom Type | No. of Pieces | Level |
| Washroom Type 1 | 5 | Second |
| Washroom Type 2 | 4 | Second |
| Washroom Type 3 | 2 | Main |
| Washroom Type 4 | 0 | |
| Washroom Type 5 | 0 |
| Total Area: | 0.00 |
| Property Type: | Detached |
| Style: | 2-Storey |
| Exterior: | Brick |
| Garage Type: | Attached |
| (Parking/)Drive: | Private Do |
| Drive Parking Spaces: | 2 |
| Park #1 | |
| Parking Type: | Private Do |
| Park #2 | |
| Parking Type: | Private Do |
| Pool: | None |
| Approximatly Square Footage: | 2000-2500 |
| CAC Included: | N |
| Water Included: | N |
| Cabel TV Included: | N |
| Common Elements Included: | N |
| Heat Included: | N |
| Parking Included: | N |
| Condo Tax Included: | N |
| Building Insurance Included: | N |
| Fireplace/Stove: | Y |
| Heat Type: | Forced Air |
| Central Air Conditioning: | Central Air |
| Central Vac: | Y |
| Laundry Level: | Syste |
| Ensuite Laundry: | F |
| Sewers: | Sewer |
$
%
Years
This calculator is for demonstration purposes only. Always consult a professional
financial advisor before making personal financial decisions.
| Although the information displayed is believed to be accurate, no warranties or representations are made of any kind. |
| ROYAL LEPAGE REALTY PLUS |
- Listing -1 of 0
|
|

Hossein Vanishoja
Broker, ABR, SRS, P.Eng
Dir:
416-300-8000
Bus:
888-884-0105
Fax:
888-884-0106
| Virtual Tour | Book Showing | Email a Friend |
Jump To:
At a Glance:
| Type: | Freehold - Detached |
| Area: | Halton |
| Municipality: | Halton Hills |
| Neighbourhood: | Georgetown |
| Style: | 2-Storey |
| Lot Size: | x 114.83(Feet) |
| Approximate Age: | |
| Tax: | $5,399.55 |
| Maintenance Fee: | $0 |
| Beds: | 4 |
| Baths: | 3 |
| Garage: | 0 |
| Fireplace: | Y |
| Air Conditioning: | |
| Pool: | None |
Locatin Map:
Payment Calculator:

Listing added to your favorite list
Looking for resale homes?

By agreeing to Terms of Use, you will have ability to search up to 311610 listings and access to richer information than found on REALTOR.ca through my website.


