$759,000
Available - For Sale
Listing ID: W12139419
1248 Guelph Line , Burlington, L7P 2S9, Halton
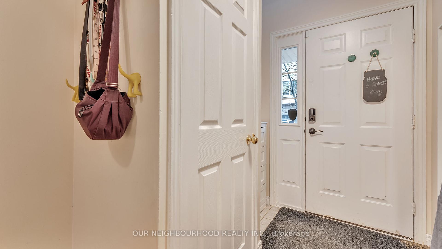
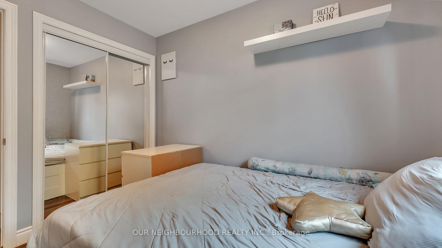
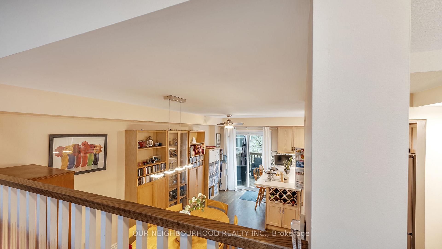
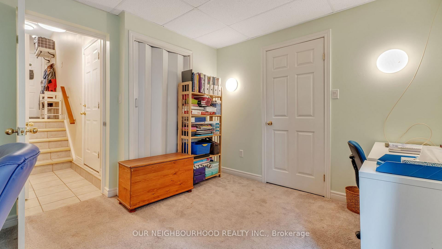
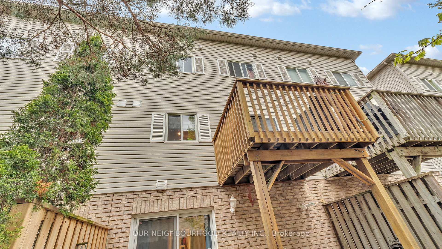

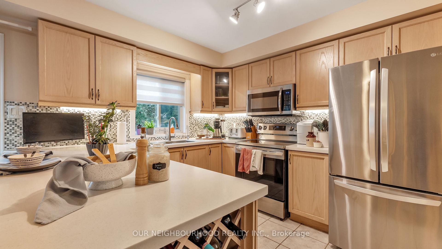
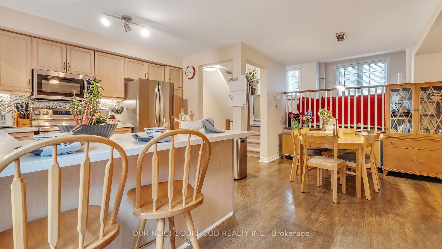
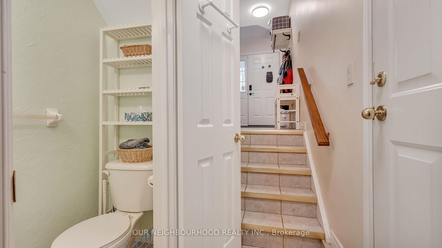
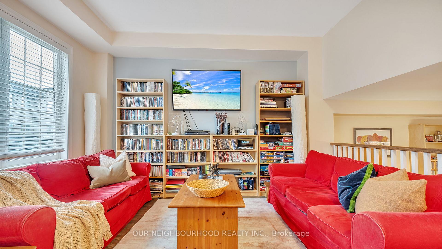
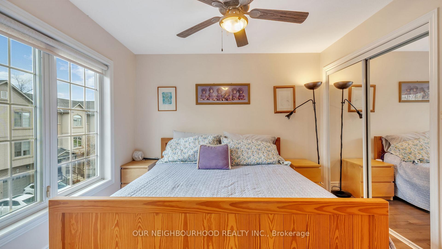
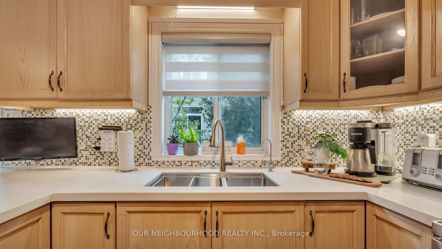
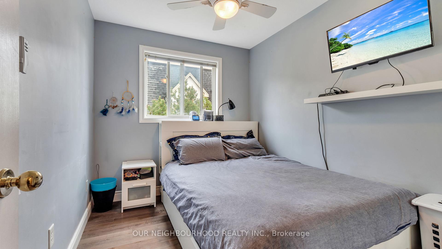
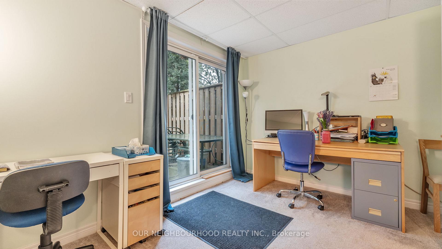
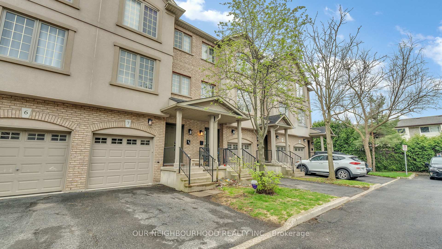
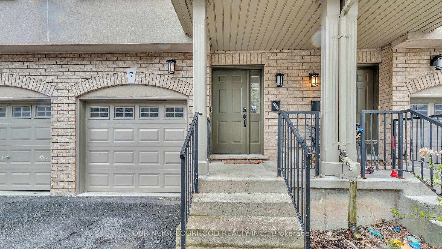
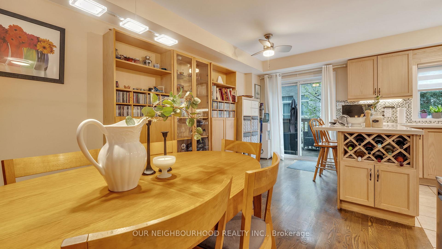
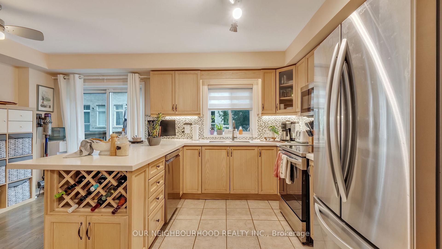
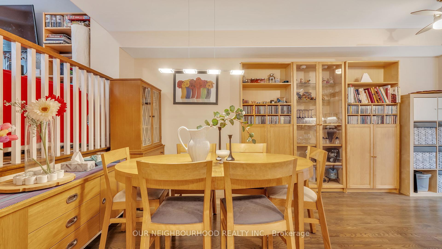
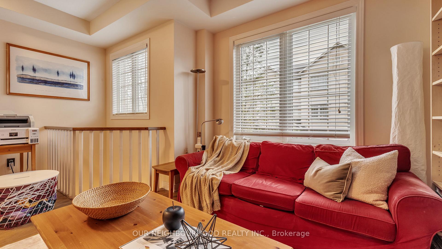
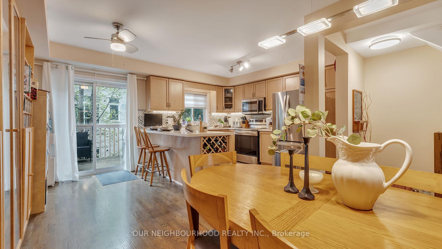
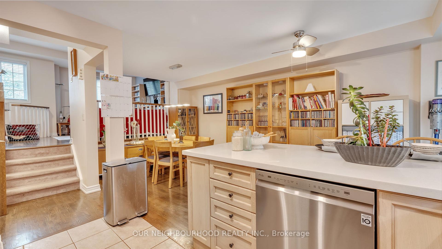
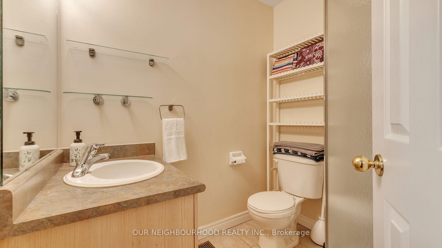
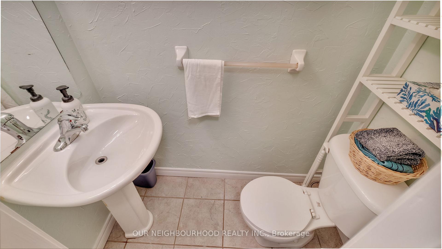

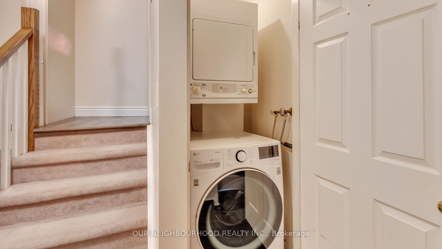
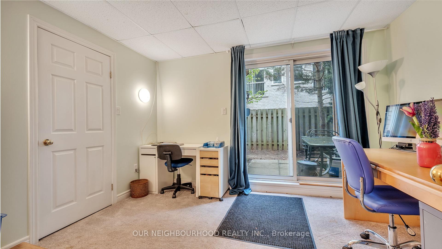
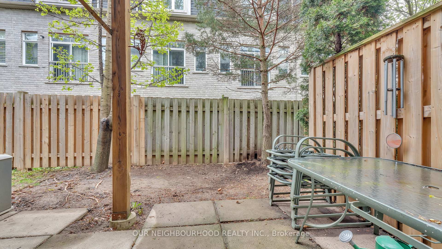
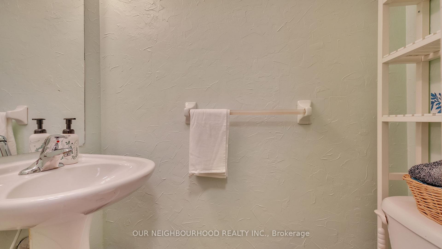
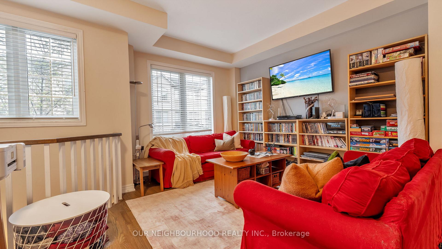
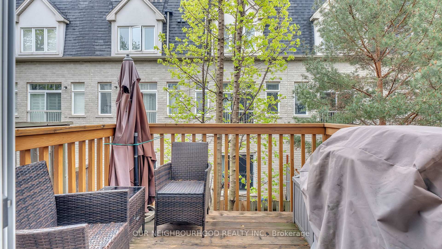
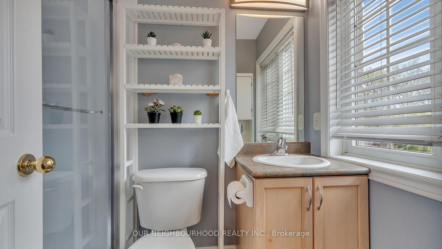
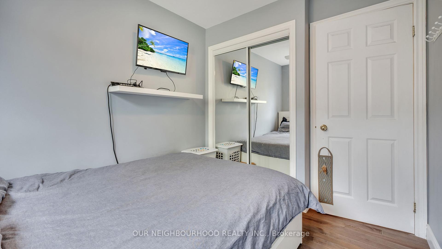
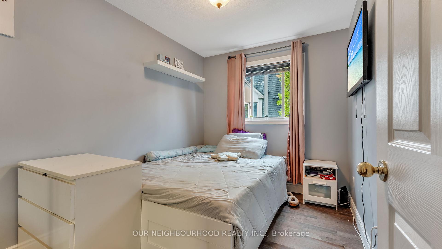
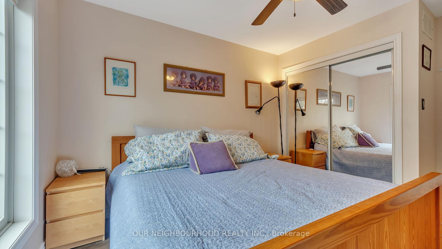
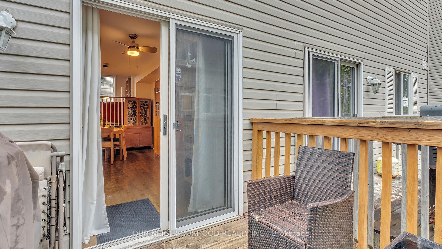




































| Nestled in a highly sought-after neighbourhood, this beautifully maintained 3-bedroom, 3-bathroom townhouse offers a blend of comfort, convenience, and modern elegance. Boasting a thoughtfully designed layout, the home features a bright and spacious main level with freshly painted walls and high-quality finishes throughout. The well-appointed kitchen seamlessly connects to the inviting living and dining areas, creating an ideal space for both relaxation and entertaining. Upstairs, the primary suite impresses with ample closet space and a private en-suite bath, while two additional bedrooms offer versatility for family, guests, or home office needs. A standout feature is the fully finished walkout lower level, providing additional living space and easy access to the outdoors & garage. Complete with all window coverings, this home is move-in ready and meticulously maintained, promising a stylish and comfortable lifestyle in a fantastic location. Don't miss this exceptional opportunity! |
| Price | $759,000 |
| Taxes: | $3654.20 |
| Occupancy: | Owner |
| Address: | 1248 Guelph Line , Burlington, L7P 2S9, Halton |
| Postal Code: | L7P 2S9 |
| Province/State: | Halton |
| Directions/Cross Streets: | Guelph Line/Mainway |
| Level/Floor | Room | Length(ft) | Width(ft) | Descriptions | |
| Room 1 | Main | Kitchen | 11.74 | 15.74 | Ceramic Floor, Eat-in Kitchen |
| Room 2 | Main | Dining Ro | 11.05 | 9.58 | Open Concept, Hardwood Floor |
| Room 3 | In Between | Living Ro | 13.25 | 13.74 | Hardwood Floor, Overlooks Dining |
| Room 4 | Third | Primary B | 11.25 | 10.89 | Hardwood Floor, 3 Pc Ensuite, Ceiling Fan(s) |
| Room 5 | Second | Bedroom 2 | 10.17 | 8 | Hardwood Floor |
| Room 6 | Second | Bedroom 3 | 9.58 | 8 | Hardwood Floor, Ceiling Fan(s) |
| Room 7 | Basement | Office | 11.91 | 15.74 | Broadloom, W/O To Patio |
| Washroom Type | No. of Pieces | Level |
| Washroom Type 1 | 2 | Basement |
| Washroom Type 2 | 4 | Second |
| Washroom Type 3 | 3 | Third |
| Washroom Type 4 | 0 | |
| Washroom Type 5 | 0 |
| Total Area: | 0.00 |
| Washrooms: | 3 |
| Heat Type: | Forced Air |
| Central Air Conditioning: | Central Air |
$
%
Years
This calculator is for demonstration purposes only. Always consult a professional
financial advisor before making personal financial decisions.
| Although the information displayed is believed to be accurate, no warranties or representations are made of any kind. |
| OUR NEIGHBOURHOOD REALTY INC. |
- Listing -1 of 0
|
|

Hossein Vanishoja
Broker, ABR, SRS, P.Eng
Dir:
416-300-8000
Bus:
888-884-0105
Fax:
888-884-0106
| Virtual Tour | Book Showing | Email a Friend |
Jump To:
At a Glance:
| Type: | Com - Condo Townhouse |
| Area: | Halton |
| Municipality: | Burlington |
| Neighbourhood: | Mountainside |
| Style: | 3-Storey |
| Lot Size: | x 0.00() |
| Approximate Age: | |
| Tax: | $3,654.2 |
| Maintenance Fee: | $315.79 |
| Beds: | 3 |
| Baths: | 3 |
| Garage: | 0 |
| Fireplace: | N |
| Air Conditioning: | |
| Pool: |
Locatin Map:
Payment Calculator:

Listing added to your favorite list
Looking for resale homes?

By agreeing to Terms of Use, you will have ability to search up to 311610 listings and access to richer information than found on REALTOR.ca through my website.


