$1,695
Available - For Rent
Listing ID: W12141093
4059 Channing Cres , Oakville, L6H 3R3, Halton
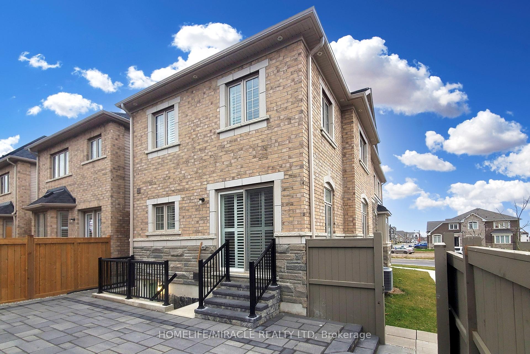
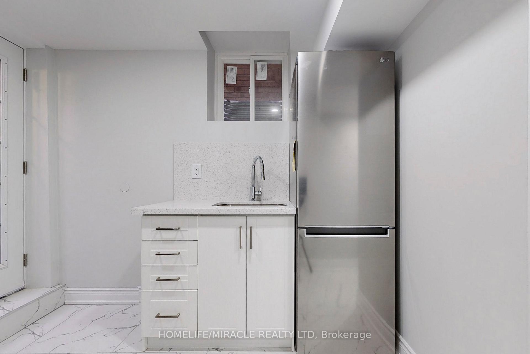
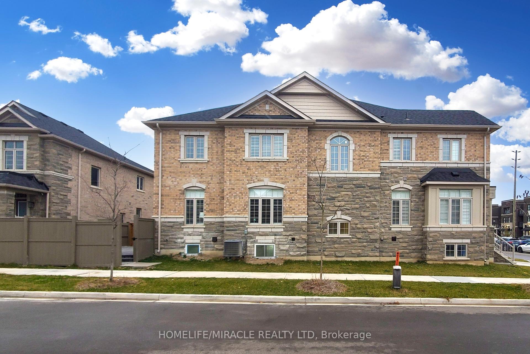

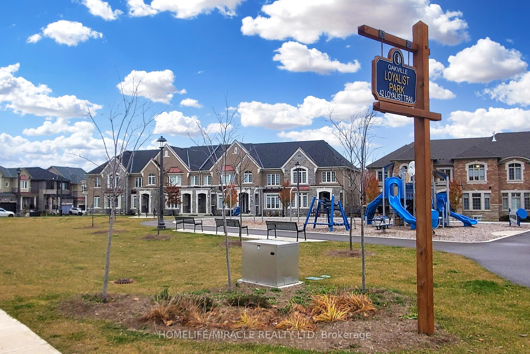
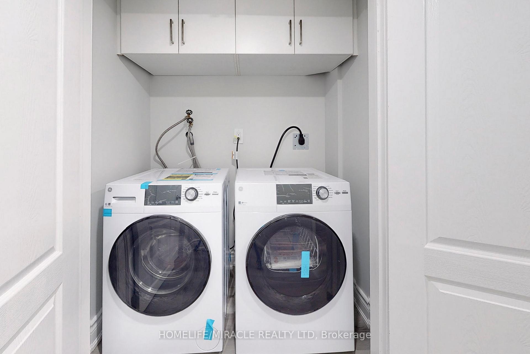
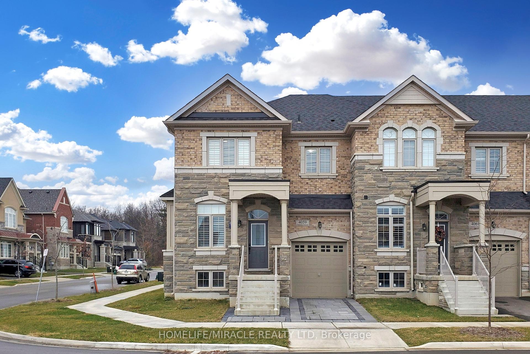
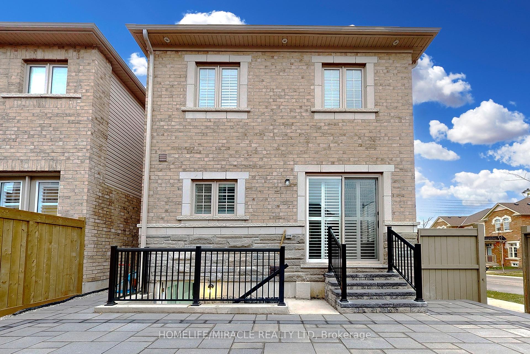
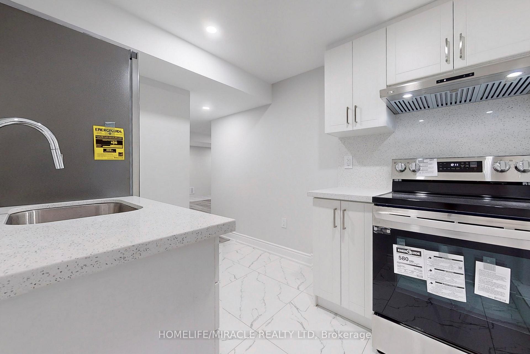
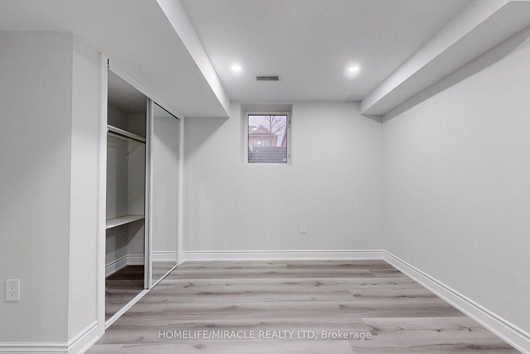
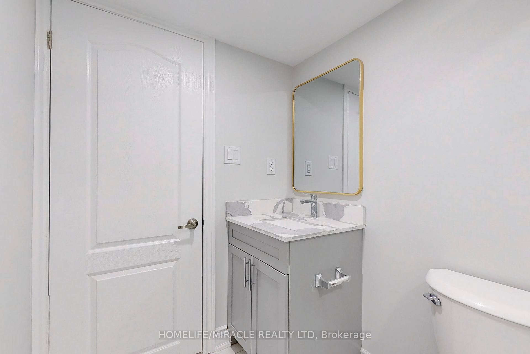
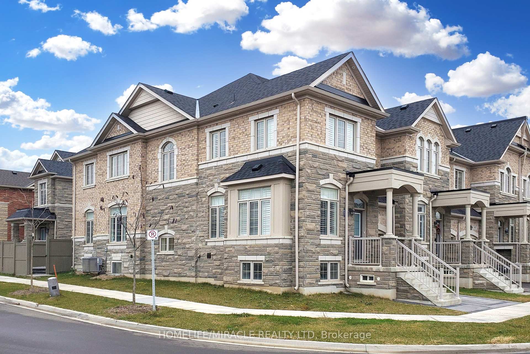
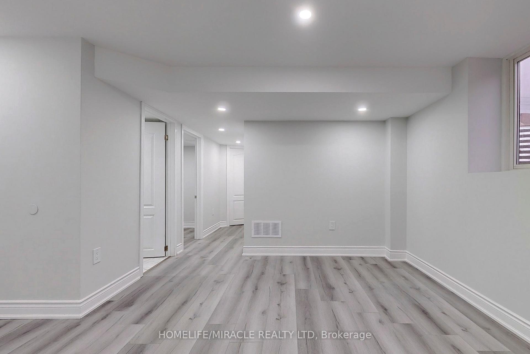
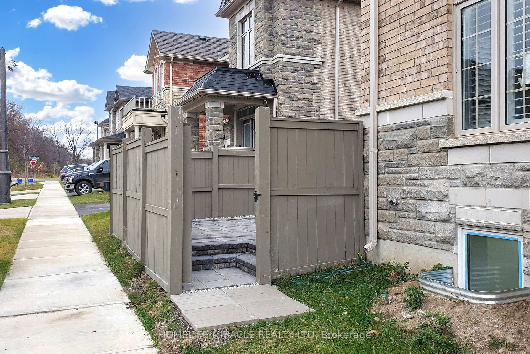
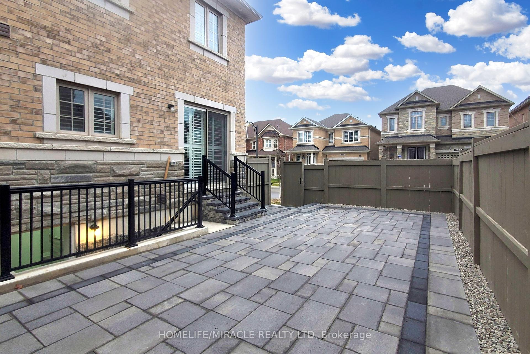
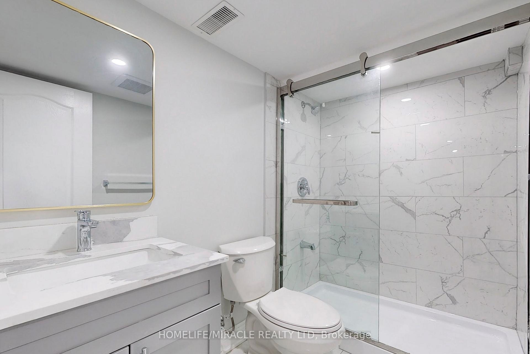
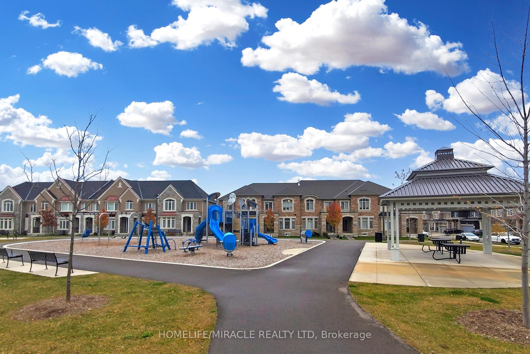
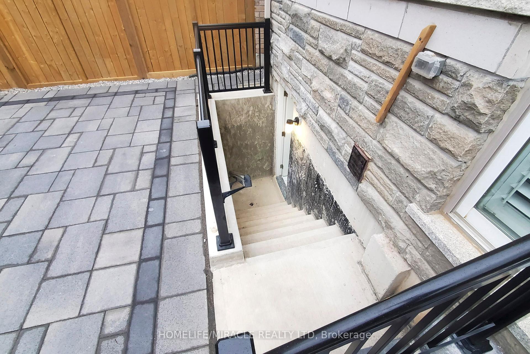
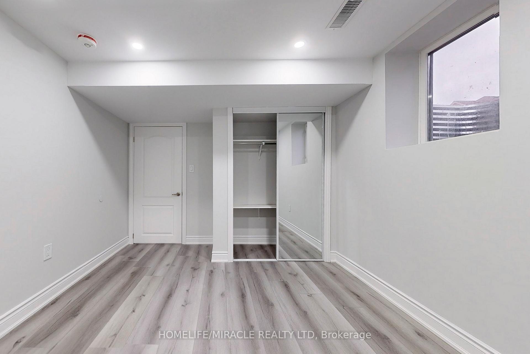
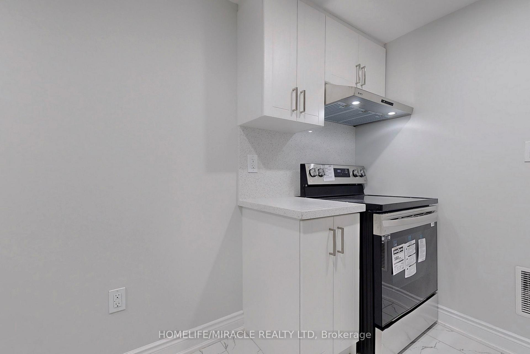
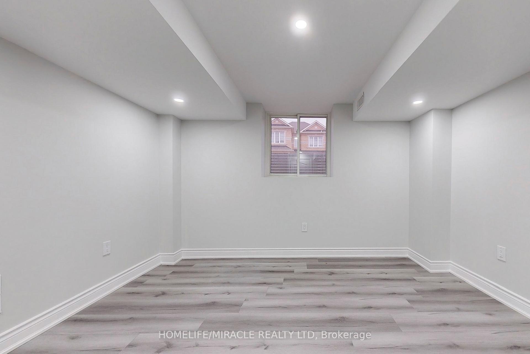





















| *** Best Value In The Area *** Luxurious & One Year New Legal Basement Apartment With Modern Finishes In A Desirable Oakville Area. This Gorgeous 1 Bedroom plus A Den Basement Apartment Features A Modern Designed Kitchen With Quartz Counters, Quartz Backsplash, Stainless Steel Appliances, Porcelain & Laminate Floors, Large Living Room, Separate Den - Perfect for Office, Modern 3Pc Bathroom and An Ensuite Laundry With Front Load Washer, Dryer & Built-In Storage Cabinets. Pot Lights Throughout. Legal Separate Private Entrance. Larger Windows Ensure Abundant Natural Light. The Tenant Will Share 30% Of All Utility Expenses With The Owner. Suitable For A Couple Or A Single Person. Parking Space On The Street, Tenant Will Apply To Town Of Oakville For The Permit. Conveniently Located Near Parks & Trails. Easy Access To Highways, G.O Bus Terminal, Hospital and Shopping. A Must See Apartment! Just Move In & Enjoy! |
| Price | $1,695 |
| Taxes: | $0.00 |
| Occupancy: | Tenant |
| Address: | 4059 Channing Cres , Oakville, L6H 3R3, Halton |
| Directions/Cross Streets: | Burnhamthorpe & Eternity |
| Rooms: | 5 |
| Bedrooms: | 1 |
| Bedrooms +: | 1 |
| Family Room: | F |
| Basement: | Apartment, Separate Ent |
| Furnished: | Unfu |
| Level/Floor | Room | Length(ft) | Width(ft) | Descriptions | |
| Room 1 | Basement | Living Ro | 13.15 | 10.99 | Laminate, Pot Lights, Large Window |
| Room 2 | Basement | Kitchen | 10.82 | 6.76 | Porcelain Floor, Quartz Counter, Stainless Steel Appl |
| Room 3 | Basement | Primary B | 10.82 | 10.82 | Laminate, Pot Lights, Large Window |
| Room 4 | Basement | Den | 8.23 | 8 | Laminate, Pot Lights, Separate Room |
| Washroom Type | No. of Pieces | Level |
| Washroom Type 1 | 3 | Basement |
| Washroom Type 2 | 0 | |
| Washroom Type 3 | 0 | |
| Washroom Type 4 | 0 | |
| Washroom Type 5 | 0 |
| Total Area: | 0.00 |
| Approximatly Age: | 0-5 |
| Property Type: | Att/Row/Townhouse |
| Style: | Apartment |
| Exterior: | Brick, Stone |
| Garage Type: | None |
| (Parking/)Drive: | None |
| Drive Parking Spaces: | 0 |
| Park #1 | |
| Parking Type: | None |
| Park #2 | |
| Parking Type: | None |
| Pool: | None |
| Laundry Access: | Ensuite |
| Approximatly Age: | 0-5 |
| Approximatly Square Footage: | 2000-2500 |
| CAC Included: | N |
| Water Included: | N |
| Cabel TV Included: | N |
| Common Elements Included: | N |
| Heat Included: | N |
| Parking Included: | N |
| Condo Tax Included: | N |
| Building Insurance Included: | N |
| Fireplace/Stove: | N |
| Heat Type: | Forced Air |
| Central Air Conditioning: | Central Air |
| Central Vac: | N |
| Laundry Level: | Syste |
| Ensuite Laundry: | F |
| Sewers: | Sewer |
| Utilities-Cable: | A |
| Utilities-Hydro: | A |
| Although the information displayed is believed to be accurate, no warranties or representations are made of any kind. |
| HOMELIFE/MIRACLE REALTY LTD |
- Listing -1 of 0
|
|

Hossein Vanishoja
Broker, ABR, SRS, P.Eng
Dir:
416-300-8000
Bus:
888-884-0105
Fax:
888-884-0106
| Book Showing | Email a Friend |
Jump To:
At a Glance:
| Type: | Freehold - Att/Row/Townhouse |
| Area: | Halton |
| Municipality: | Oakville |
| Neighbourhood: | 1008 - GO Glenorchy |
| Style: | Apartment |
| Lot Size: | x 0.00() |
| Approximate Age: | 0-5 |
| Tax: | $0 |
| Maintenance Fee: | $0 |
| Beds: | 1+1 |
| Baths: | 1 |
| Garage: | 0 |
| Fireplace: | N |
| Air Conditioning: | |
| Pool: | None |
Locatin Map:

Listing added to your favorite list
Looking for resale homes?

By agreeing to Terms of Use, you will have ability to search up to 311610 listings and access to richer information than found on REALTOR.ca through my website.


