$3,400
Available - For Rent
Listing ID: W12144298
501 Buckeye Cour , Milton, L9E 1P3, Halton
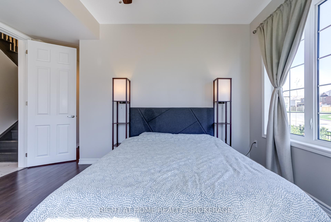
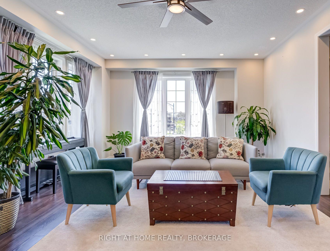
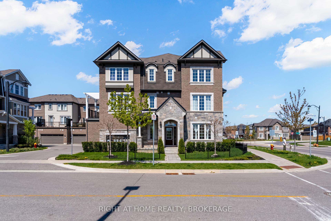
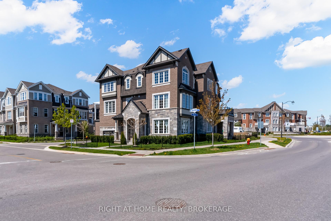
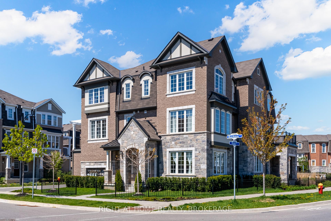
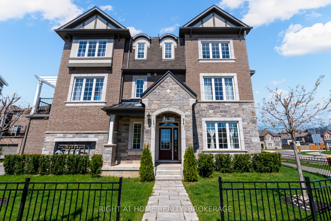
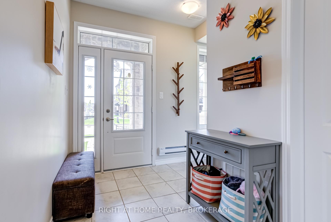
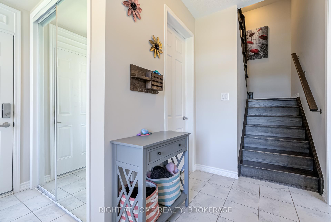
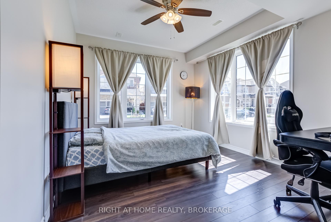
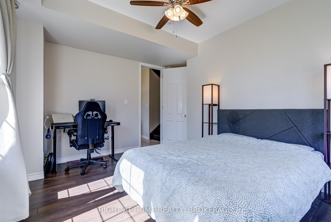
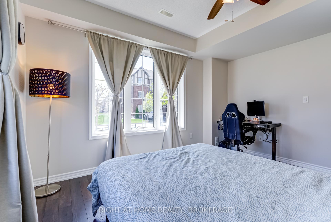
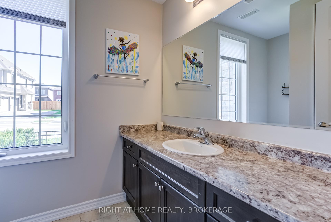

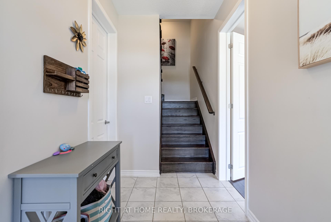

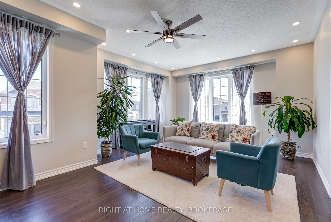
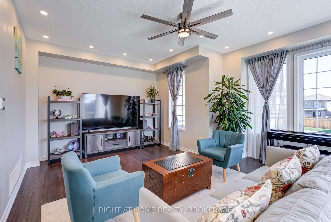
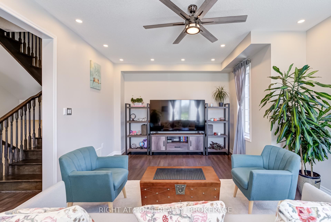
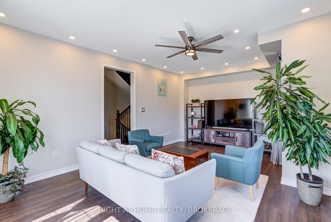
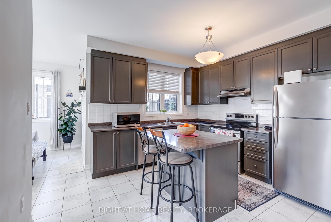
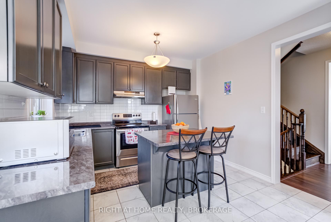
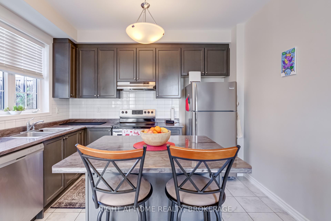
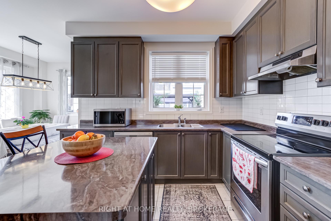
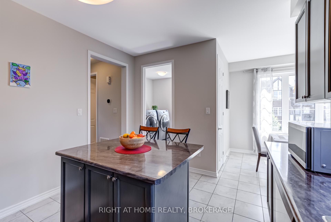
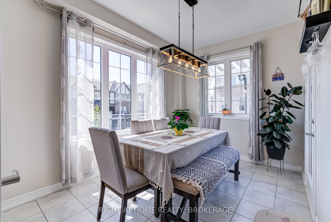
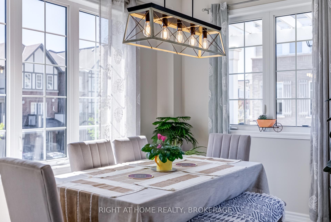
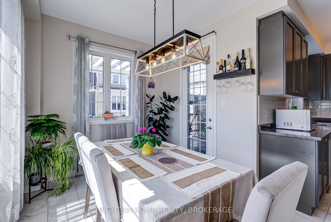
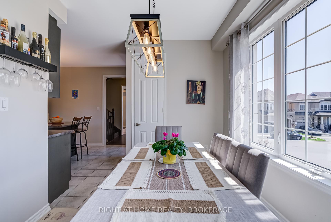
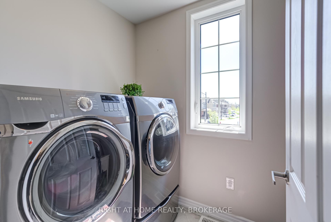
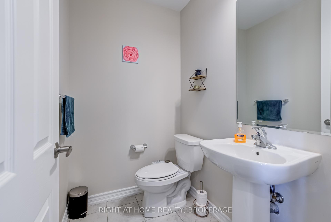
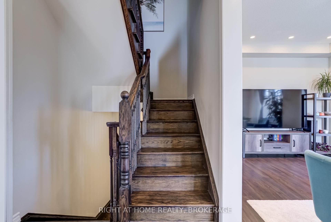
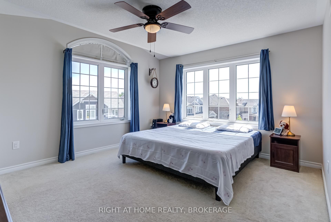

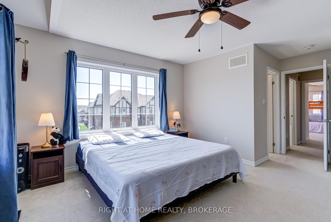
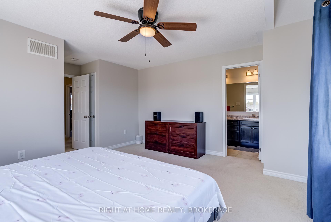
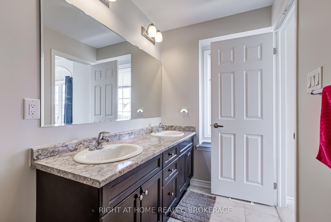
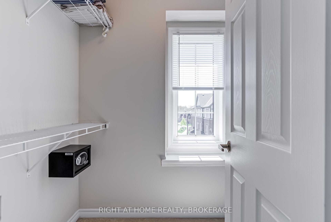
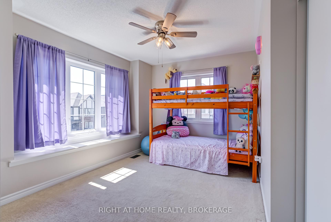

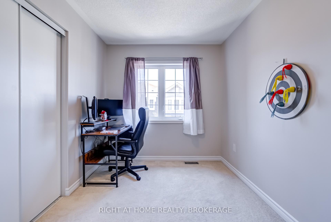
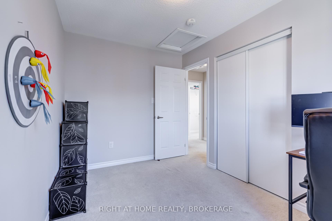
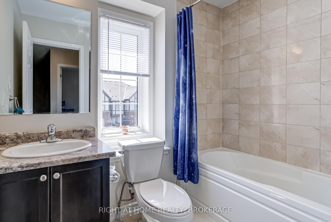
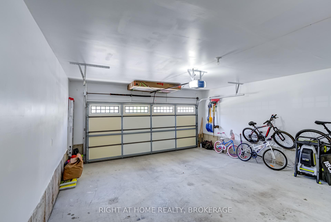
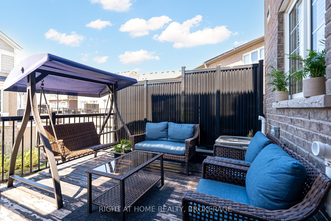
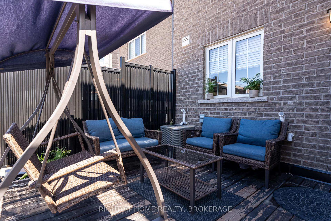
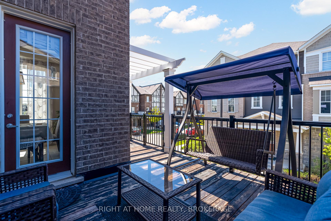
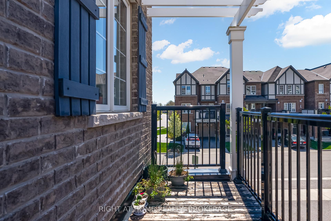
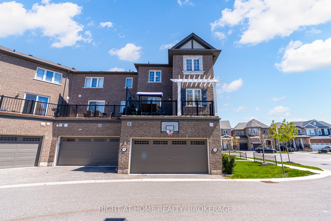
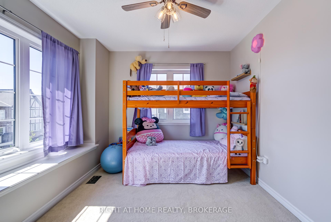

















































| Bright & Spacious Corner Home for Lease in Prime Milton Location! Step into this stunning light-filled corner home featuring 4 spacious bedrooms and 4 bathrooms. The ground floor has a private in-law/guest suite with a full bath. Designed for comfort and functionality, the home features high ceilings and large French windows on three sides, flooding the interior with natural light. The open-concept layout includes an upgraded kitchen and dining area that flows seamlessly to an extended patio, perfect for indoor/outdoor entertaining. Upgrades include - Google-connected switches, ceiling fans, and light fixtures throughout. With plenty of storage the home also has a 2-car garage and a generous front yard on a quiet, well-connected street. Located just a minute's walk from Milton Route 9 bus stop with easy access to the GO Station, its perfect for commuters. Situated in a family-friendly Cobban neighborhood close to parks, schools, and shopping, this beautiful home offers style, space, and convenience. Don't miss this rare leasing opportunity schedule your viewing today! |
| Price | $3,400 |
| Taxes: | $0.00 |
| Occupancy: | Owner |
| Address: | 501 Buckeye Cour , Milton, L9E 1P3, Halton |
| Postal Code: | L9E 1P3 |
| Province/State: | Halton |
| Directions/Cross Streets: | Regional Road 25 & Whitlock Avenue |
| Washroom Type | No. of Pieces | Level |
| Washroom Type 1 | 2 | Second |
| Washroom Type 2 | 3 | Ground |
| Washroom Type 3 | 3 | Third |
| Washroom Type 4 | 3 | Third |
| Washroom Type 5 | 0 |
| Total Area: | 0.00 |
| Washrooms: | 4 |
| Heat Type: | Forced Air |
| Central Air Conditioning: | Central Air |
| Elevator Lift: | False |
| Although the information displayed is believed to be accurate, no warranties or representations are made of any kind. |
| RIGHT AT HOME REALTY, BROKERAGE |
- Listing -1 of 0
|
|

Hossein Vanishoja
Broker, ABR, SRS, P.Eng
Dir:
416-300-8000
Bus:
888-884-0105
Fax:
888-884-0106
| Virtual Tour | Book Showing | Email a Friend |
Jump To:
At a Glance:
| Type: | Com - Condo Townhouse |
| Area: | Halton |
| Municipality: | Milton |
| Neighbourhood: | 1026 - CB Cobban |
| Style: | 3-Storey |
| Lot Size: | x 0.00() |
| Approximate Age: | |
| Tax: | $0 |
| Maintenance Fee: | $0 |
| Beds: | 4 |
| Baths: | 4 |
| Garage: | 0 |
| Fireplace: | N |
| Air Conditioning: | |
| Pool: |
Locatin Map:

Listing added to your favorite list
Looking for resale homes?

By agreeing to Terms of Use, you will have ability to search up to 311610 listings and access to richer information than found on REALTOR.ca through my website.


