$885,000
Available - For Sale
Listing ID: W12141319
36 Harding Stre , Halton Hills, L7G 6B2, Halton
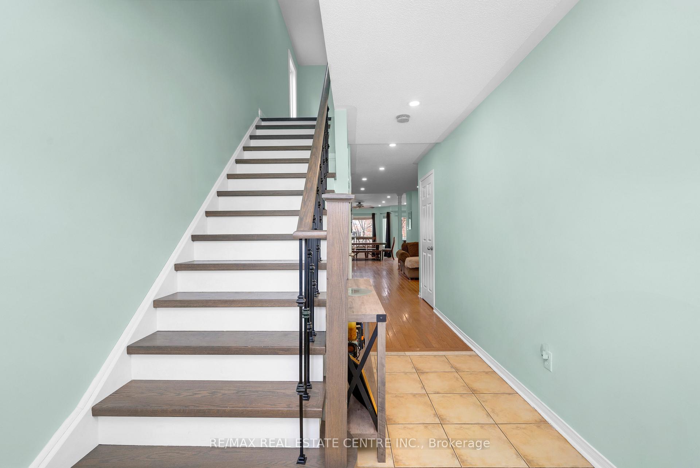
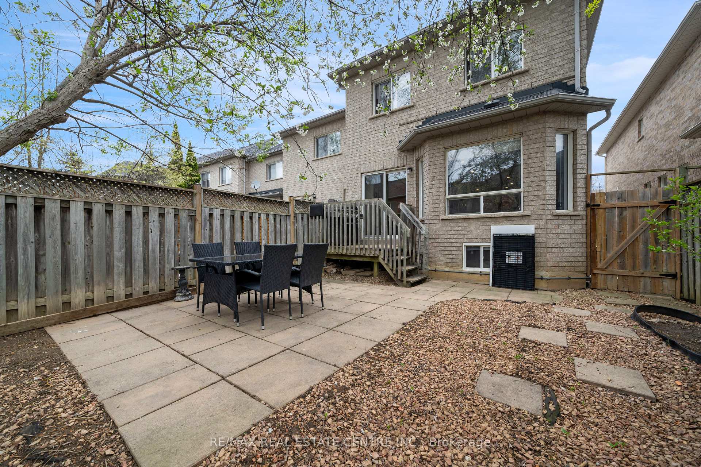
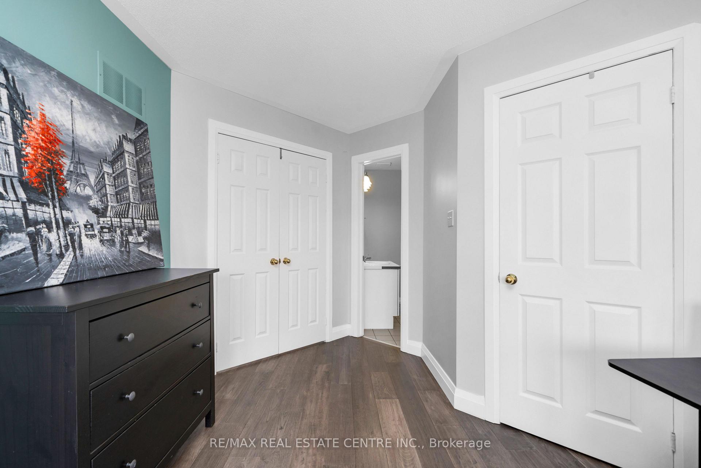
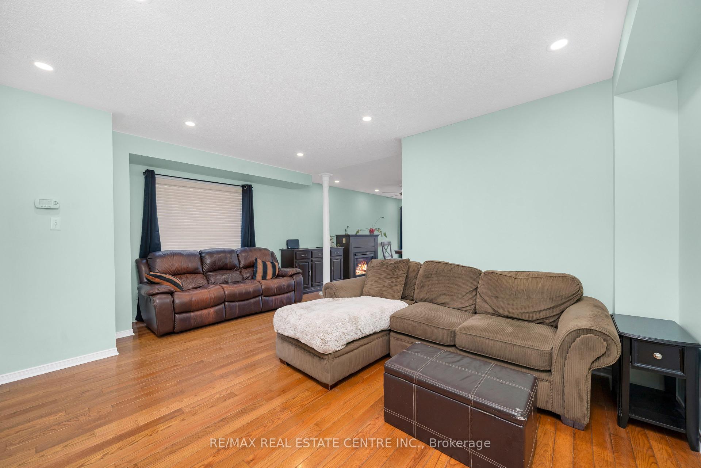
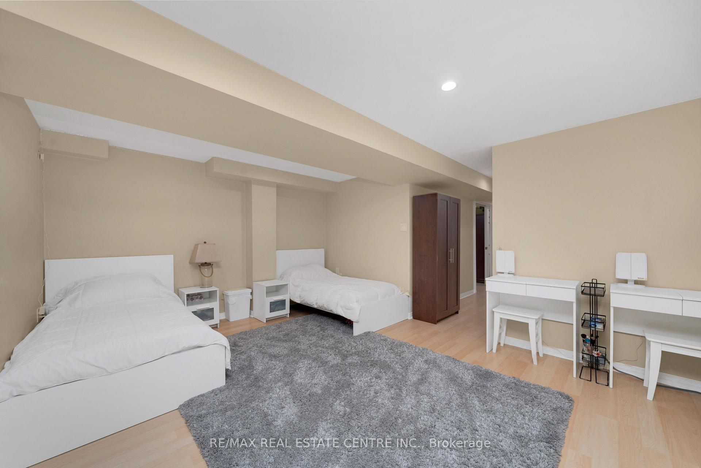
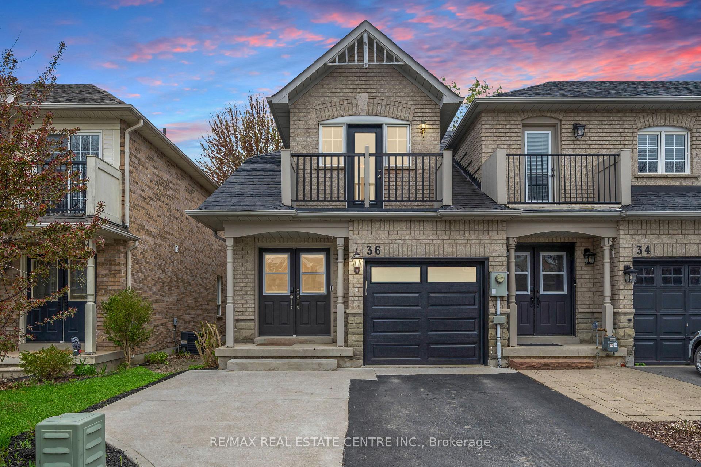
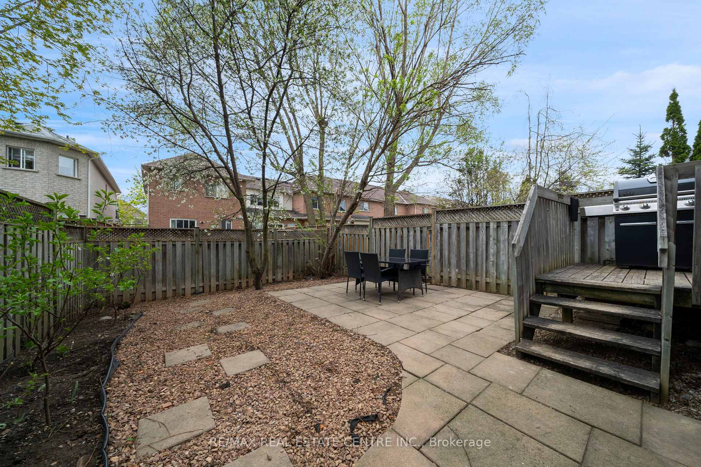
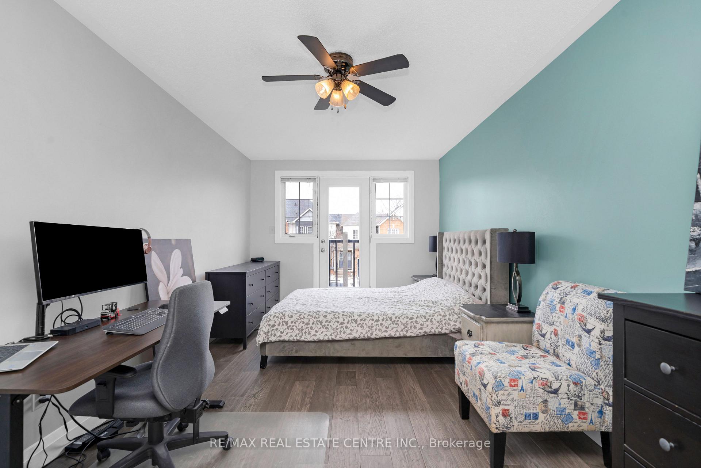
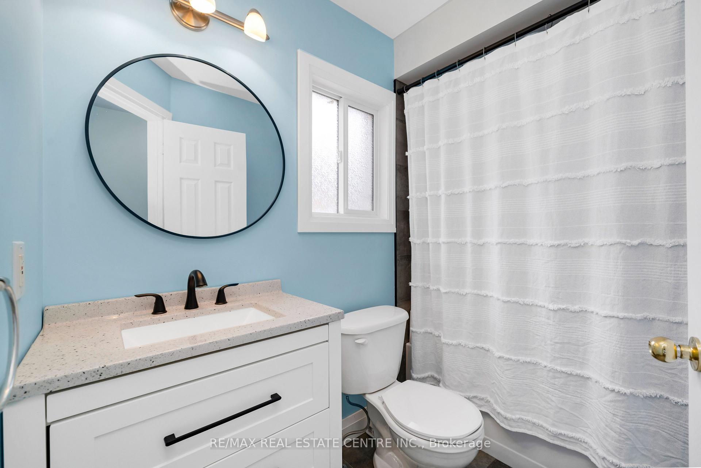
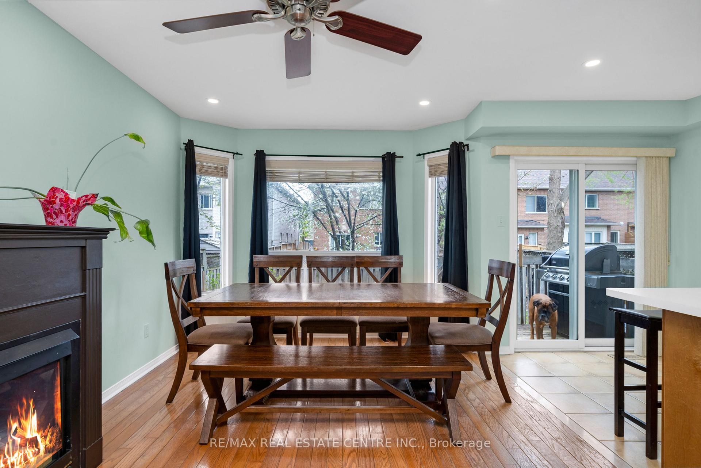
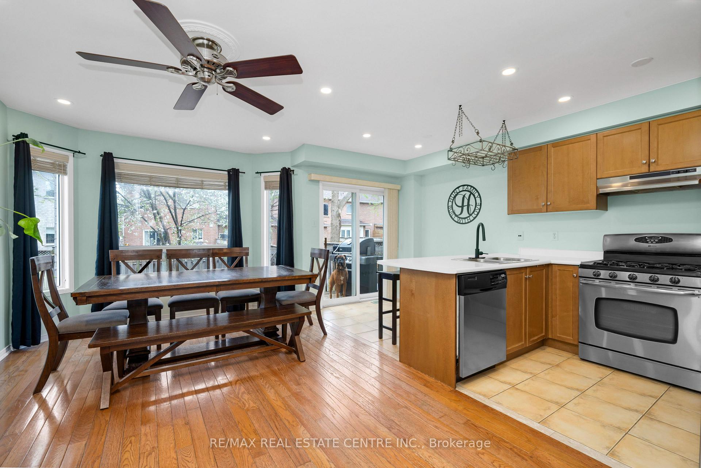











| Welcome to 36 Harding Street, a bright and spacious end-unit townhome nestled in one of Georgetown's most desirable neighborhoods. This home offers the perfect blend of comfort and convenience, with a large, beautiful park just steps away, and groceries, restaurants, and the GO train station all within walking distance. Boasting one of the largest models in the area, this 1,570 sq. ft. residence, complemented by a finished basement, provides ample space for modern living. Inside, you'll find a thoughtfully designed layout filled with natural light, thanks to additional side windows unique to end units. The main floor welcomes you with a renovated staircase featuring an updated bannister, setting an upscale tone from the moment you enter. The upper-level showcases hardwood floors and a bright primary bedroom complete with a large walk-in closet and a luxurious ensuite bathroom. The ensuite boasts a spacious soaker tub, a walk-in shower, and modern pot lights, creating a serene retreat. The main bathroom has been freshly updated, adding to the home's appeal. Additional highlights include ample parking with space for three cars plus a garage, and the absence of a sidewalk on this side of the street allows for extra parking and easier maintenance. The friendly neighborhood is rich in history, benefiting from the legacy of the famous old seed house that once owned the surrounding lands. The well-planned community layout and expansive local park are testaments to this heritage. Don't miss the opportunity to own this exceptional townhome in the heart of Georgetown. |
| Price | $885,000 |
| Taxes: | $4125.89 |
| Occupancy: | Owner |
| Address: | 36 Harding Stre , Halton Hills, L7G 6B2, Halton |
| Directions/Cross Streets: | Mountainview & Maple |
| Rooms: | 6 |
| Rooms +: | 2 |
| Bedrooms: | 3 |
| Bedrooms +: | 0 |
| Family Room: | T |
| Basement: | Finished |
| Level/Floor | Room | Length(ft) | Width(ft) | Descriptions | |
| Room 1 | Main | Living Ro | 13.35 | 11.35 | Hardwood Floor |
| Room 2 | Main | Family Ro | 15.19 | 10.07 | Hardwood Floor, Pot Lights |
| Room 3 | Main | Kitchen | 16.07 | 7.22 | Ceiling Fan(s), W/O To Deck, Pot Lights |
| Room 4 | Second | Primary B | 17.06 | 9.91 | Ceiling Fan(s), 4 Pc Ensuite, Walk-In Closet(s) |
| Room 5 | Second | Bedroom 2 | 14.89 | 8.4 | Hardwood Floor |
| Room 6 | Second | Bedroom 3 | 11.28 | 8.43 | Hardwood Floor |
| Room 7 | Basement | Recreatio | 16.7 | 12.27 | Pot Lights |
| Room 8 | Basement | Laundry |
| Washroom Type | No. of Pieces | Level |
| Washroom Type 1 | 4 | Second |
| Washroom Type 2 | 4 | Second |
| Washroom Type 3 | 2 | Main |
| Washroom Type 4 | 0 | |
| Washroom Type 5 | 0 |
| Total Area: | 0.00 |
| Approximatly Age: | 16-30 |
| Property Type: | Att/Row/Townhouse |
| Style: | 2-Storey |
| Exterior: | Brick |
| Garage Type: | Attached |
| (Parking/)Drive: | Private |
| Drive Parking Spaces: | 3 |
| Park #1 | |
| Parking Type: | Private |
| Park #2 | |
| Parking Type: | Private |
| Pool: | None |
| Approximatly Age: | 16-30 |
| Approximatly Square Footage: | 1500-2000 |
| Property Features: | Golf, Greenbelt/Conserva |
| CAC Included: | N |
| Water Included: | N |
| Cabel TV Included: | N |
| Common Elements Included: | N |
| Heat Included: | N |
| Parking Included: | N |
| Condo Tax Included: | N |
| Building Insurance Included: | N |
| Fireplace/Stove: | Y |
| Heat Type: | Forced Air |
| Central Air Conditioning: | Central Air |
| Central Vac: | N |
| Laundry Level: | Syste |
| Ensuite Laundry: | F |
| Sewers: | Sewer |
$
%
Years
This calculator is for demonstration purposes only. Always consult a professional
financial advisor before making personal financial decisions.
| Although the information displayed is believed to be accurate, no warranties or representations are made of any kind. |
| RE/MAX REAL ESTATE CENTRE INC. |
- Listing -1 of 0
|
|

Hossein Vanishoja
Broker, ABR, SRS, P.Eng
Dir:
416-300-8000
Bus:
888-884-0105
Fax:
888-884-0106
| Virtual Tour | Book Showing | Email a Friend |
Jump To:
At a Glance:
| Type: | Freehold - Att/Row/Townhouse |
| Area: | Halton |
| Municipality: | Halton Hills |
| Neighbourhood: | Georgetown |
| Style: | 2-Storey |
| Lot Size: | x 100.19(Feet) |
| Approximate Age: | 16-30 |
| Tax: | $4,125.89 |
| Maintenance Fee: | $0 |
| Beds: | 3 |
| Baths: | 3 |
| Garage: | 0 |
| Fireplace: | Y |
| Air Conditioning: | |
| Pool: | None |
Locatin Map:
Payment Calculator:

Listing added to your favorite list
Looking for resale homes?

By agreeing to Terms of Use, you will have ability to search up to 311610 listings and access to richer information than found on REALTOR.ca through my website.


