$3,075
Available - For Rent
Listing ID: W12144412
2463 BELT Lane , Oakville, L6M 5L9, Halton
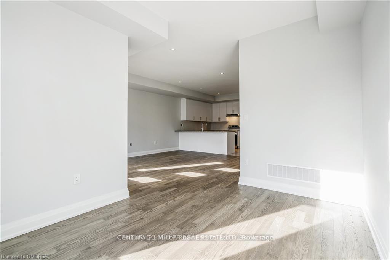

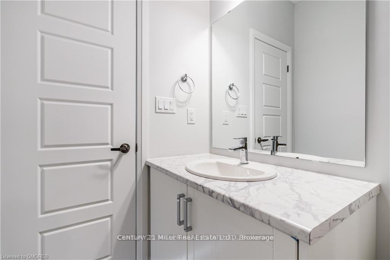
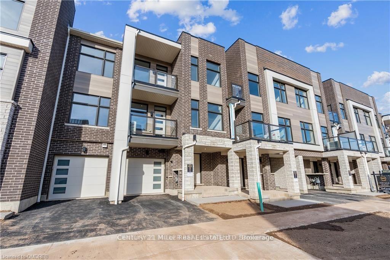
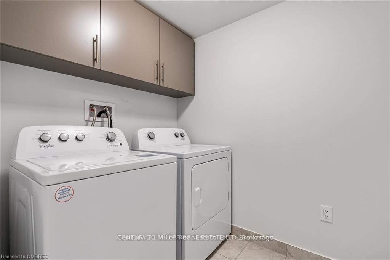
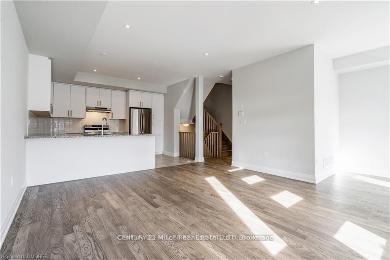
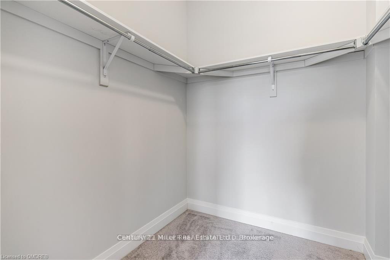
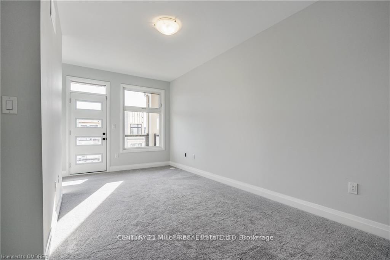
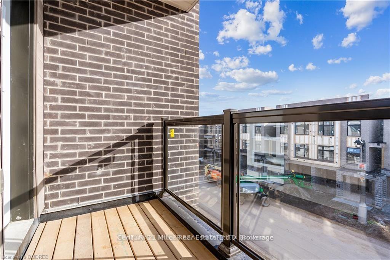
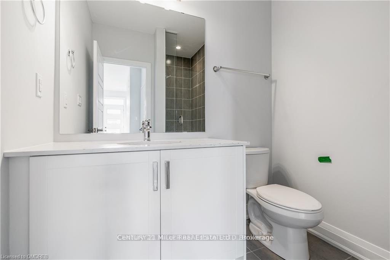
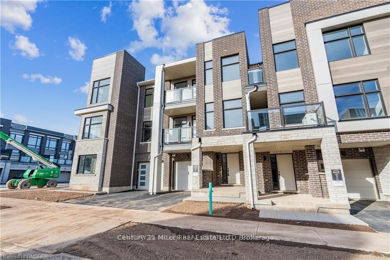
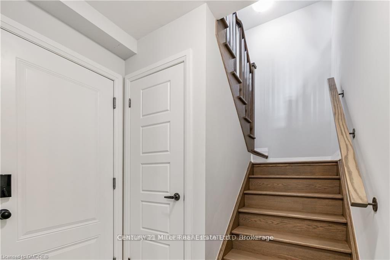
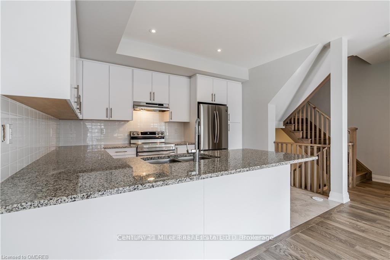
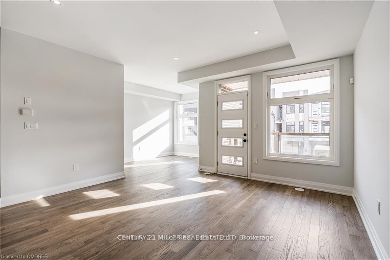
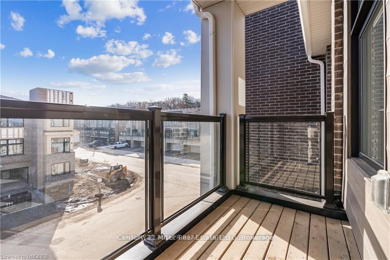
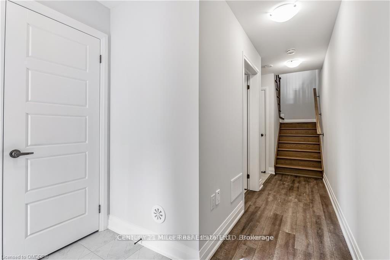
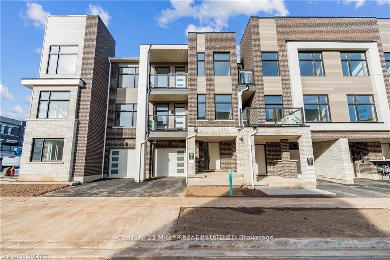

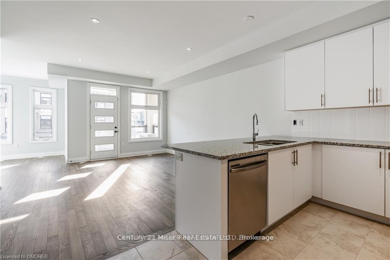
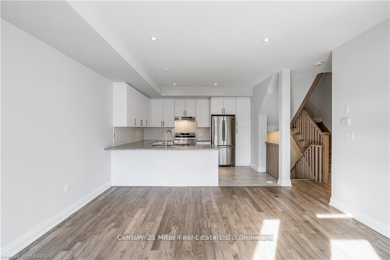
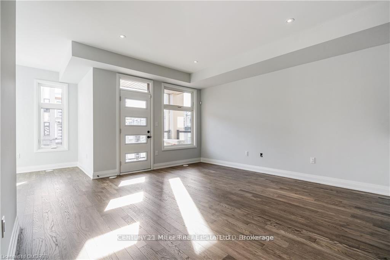
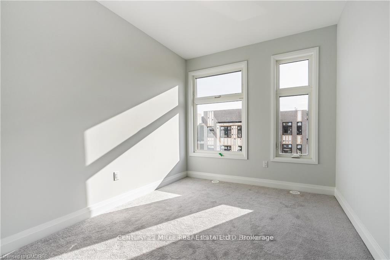
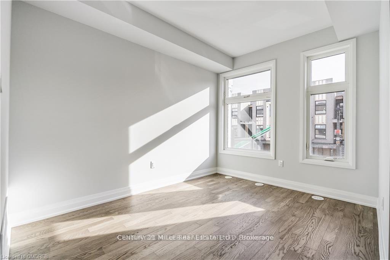
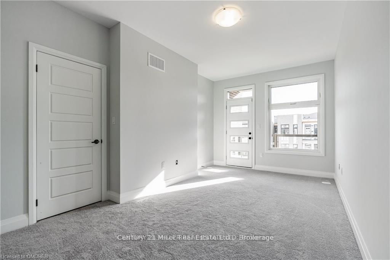
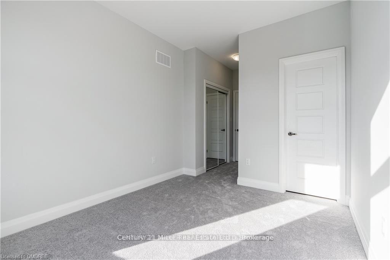
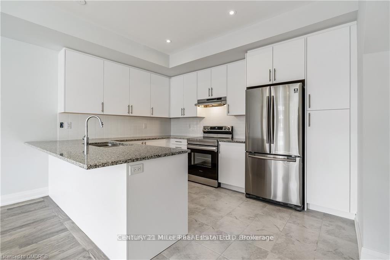
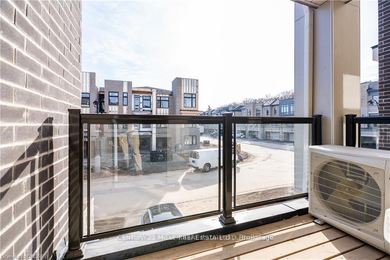
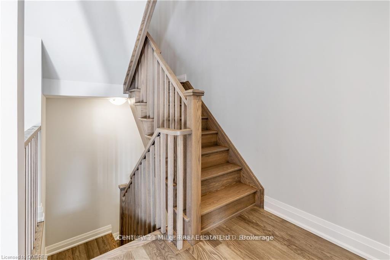
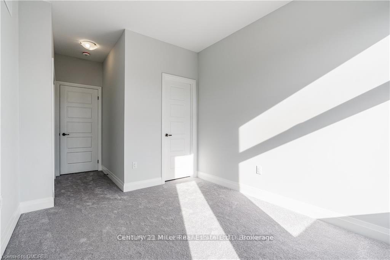
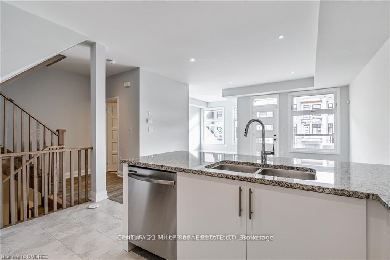
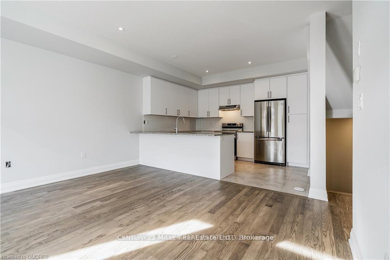
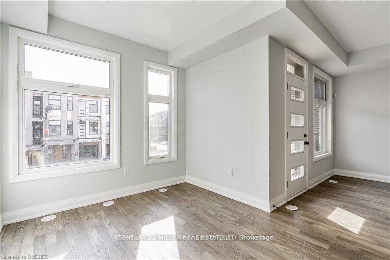
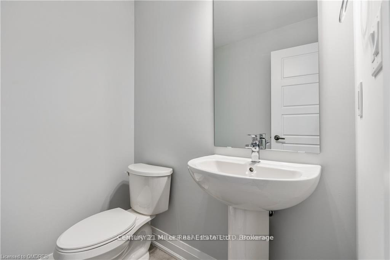
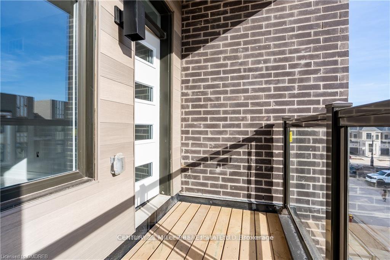
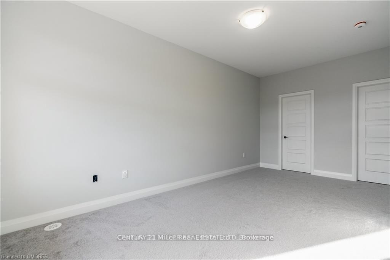

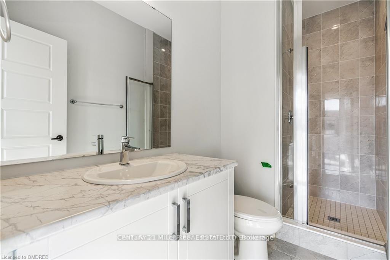





































| Welcome to this executive townhome located in Oakville's sought-after Encore community. Thoughtfully designed with luxury upgrades throughout, this home features an open-concept layout with pot lights and hardwood flooring in the main living areas and upper hallway. The modern white kitchen includes upgraded stainless steel appliances, quartz countertops, a breakfast bar, and a stylish backsplash, opening into the bright dining area and sun-filled great room with garden door access to a spacious balcony perfect for relaxing or entertaining. The upper level offers two spacious bedrooms, each with ensuite access. The primary bedroom includes a walk-in closet, a 3-piece ensuite, and garden door access to a second balcony. The second bedroom also has ensuite privileges to its own 3-piece bathroom. Additional features include a single car garage with inside entry to the ground-level laundry area. Conveniently located just minutes from 16 Mile Creek, parks, schools, splash pads, downtown Bronte, highways, the GO station, and more this home is perfect for those looking for modern living in a great location. |
| Price | $3,075 |
| Taxes: | $0.00 |
| Occupancy: | Tenant |
| Address: | 2463 BELT Lane , Oakville, L6M 5L9, Halton |
| Directions/Cross Streets: | Bronte Rd./Saw Whet Blvd./Merton Rd. |
| Rooms: | 6 |
| Rooms +: | 0 |
| Bedrooms: | 2 |
| Bedrooms +: | 0 |
| Family Room: | F |
| Basement: | None |
| Furnished: | Unfu |
| Level/Floor | Room | Length(ft) | Width(ft) | Descriptions | |
| Room 1 | Second | Dining Ro | 9.51 | 11.84 | |
| Room 2 | Second | Great Roo | 14.33 | 15.32 | |
| Room 3 | Second | Kitchen | 13.84 | 9.41 | |
| Room 4 | Third | Primary B | 10.33 | 18.17 | Walk-In Closet(s), W/O To Balcony |
| Room 5 | Third | Bedroom | 9.51 | 11.32 |
| Washroom Type | No. of Pieces | Level |
| Washroom Type 1 | 2 | Second |
| Washroom Type 2 | 3 | Third |
| Washroom Type 3 | 0 | |
| Washroom Type 4 | 0 | |
| Washroom Type 5 | 0 |
| Total Area: | 0.00 |
| Approximatly Age: | 0-5 |
| Property Type: | Att/Row/Townhouse |
| Style: | 3-Storey |
| Exterior: | Stone, Brick |
| Garage Type: | Attached |
| (Parking/)Drive: | Private |
| Drive Parking Spaces: | 1 |
| Park #1 | |
| Parking Type: | Private |
| Park #2 | |
| Parking Type: | Private |
| Pool: | None |
| Laundry Access: | Laundry Room |
| Approximatly Age: | 0-5 |
| Approximatly Square Footage: | 1100-1500 |
| CAC Included: | N |
| Water Included: | N |
| Cabel TV Included: | N |
| Common Elements Included: | N |
| Heat Included: | N |
| Parking Included: | Y |
| Condo Tax Included: | N |
| Building Insurance Included: | N |
| Fireplace/Stove: | N |
| Heat Type: | Forced Air |
| Central Air Conditioning: | Central Air |
| Central Vac: | N |
| Laundry Level: | Syste |
| Ensuite Laundry: | F |
| Elevator Lift: | False |
| Sewers: | Sewer |
| Although the information displayed is believed to be accurate, no warranties or representations are made of any kind. |
| CENTURY 21 MILLER REAL ESTATE LTD. |
- Listing -1 of 0
|
|

Hossein Vanishoja
Broker, ABR, SRS, P.Eng
Dir:
416-300-8000
Bus:
888-884-0105
Fax:
888-884-0106
| Book Showing | Email a Friend |
Jump To:
At a Glance:
| Type: | Freehold - Att/Row/Townhouse |
| Area: | Halton |
| Municipality: | Oakville |
| Neighbourhood: | 1007 - GA Glen Abbey |
| Style: | 3-Storey |
| Lot Size: | x 44.29(Feet) |
| Approximate Age: | 0-5 |
| Tax: | $0 |
| Maintenance Fee: | $0 |
| Beds: | 2 |
| Baths: | 3 |
| Garage: | 0 |
| Fireplace: | N |
| Air Conditioning: | |
| Pool: | None |
Locatin Map:

Listing added to your favorite list
Looking for resale homes?

By agreeing to Terms of Use, you will have ability to search up to 311610 listings and access to richer information than found on REALTOR.ca through my website.


