$525,000
Available - For Sale
Listing ID: X12143988
18 TEBBY Boul , South River, P0A 1X0, Parry Sound
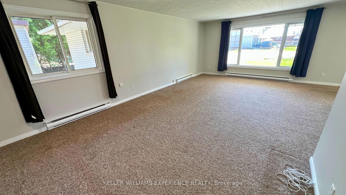
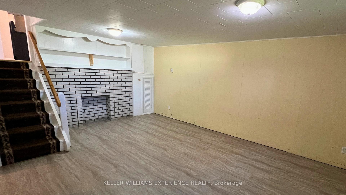
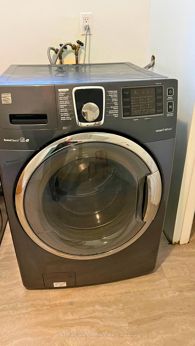
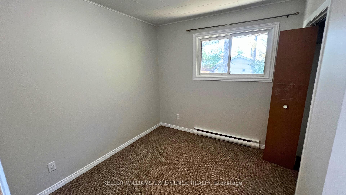
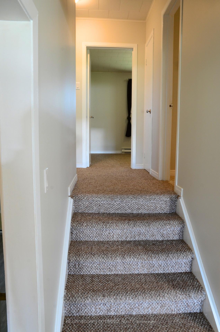
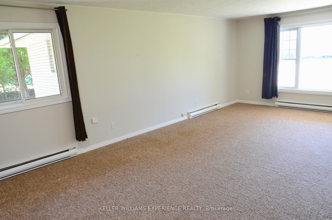
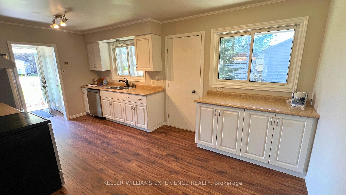
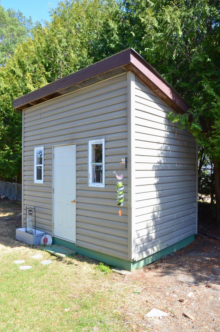
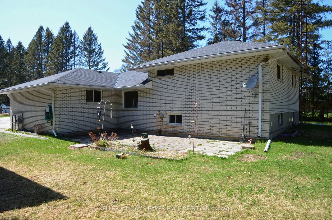
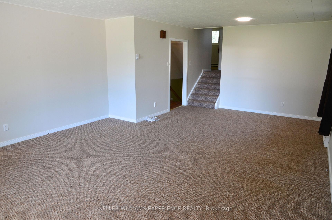
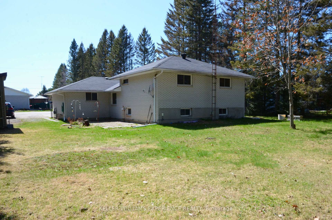
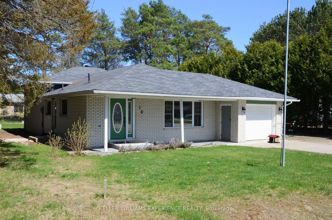
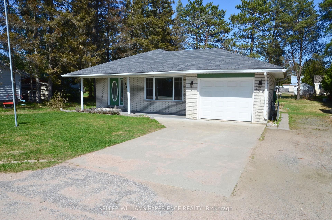
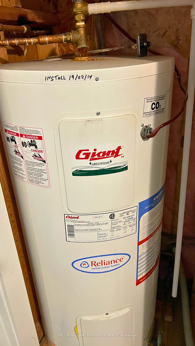

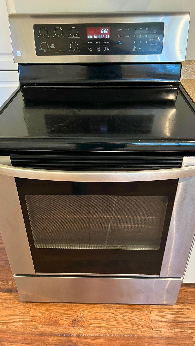
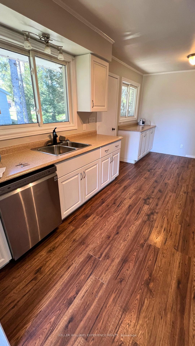
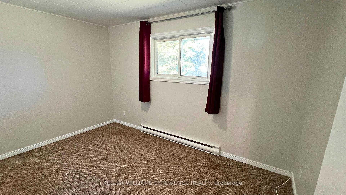
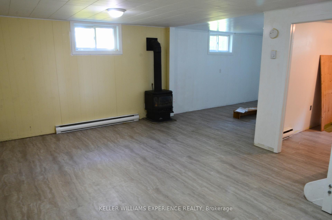
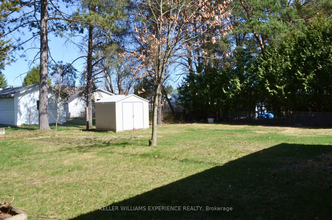
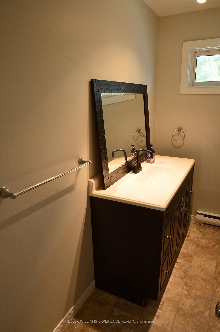
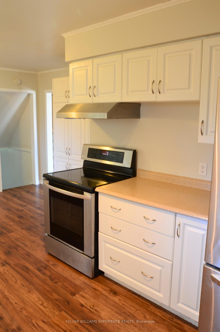
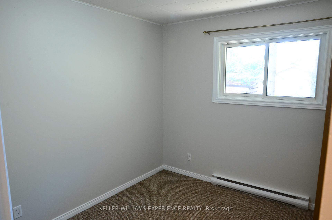
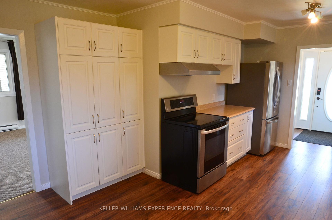
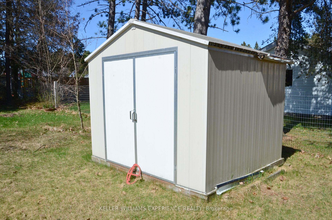
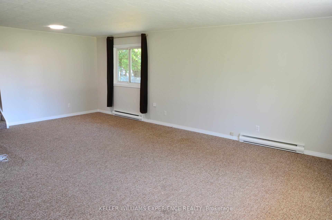
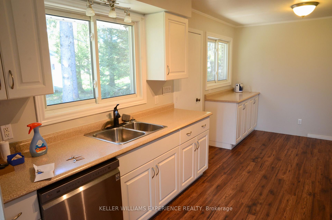
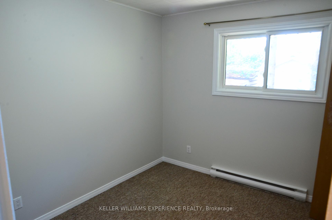
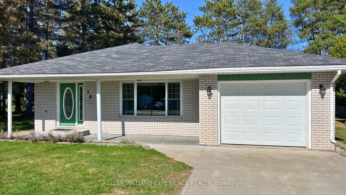
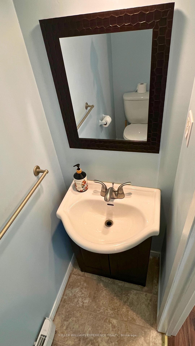
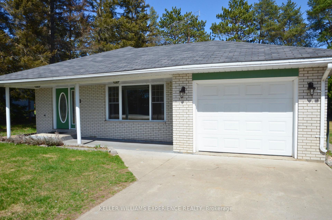
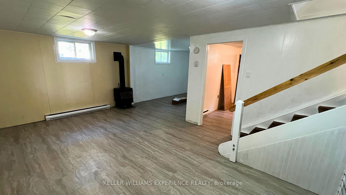
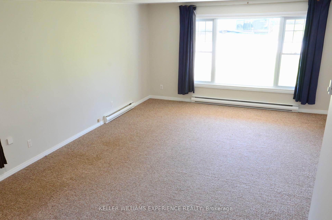

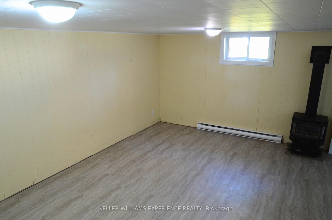
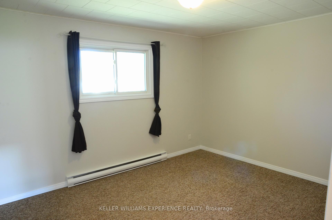
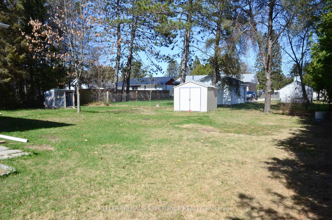
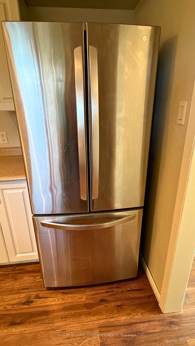
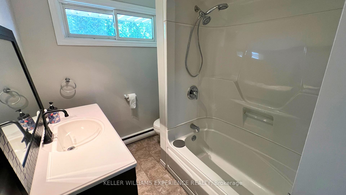
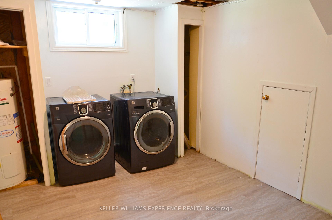
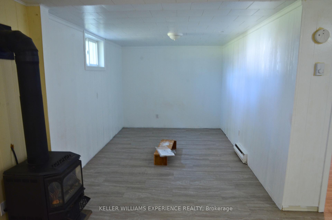

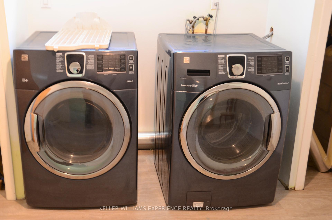
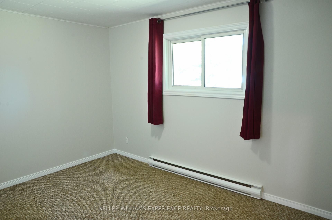
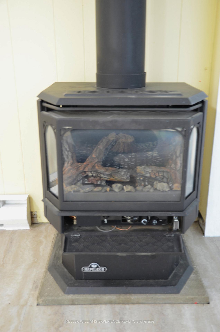
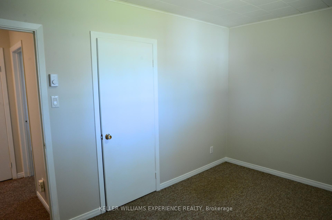
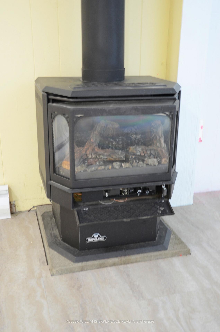
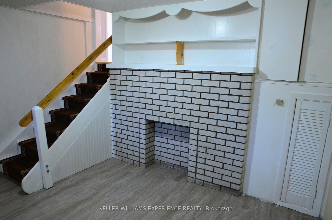
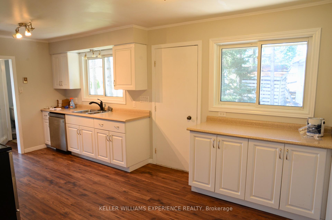
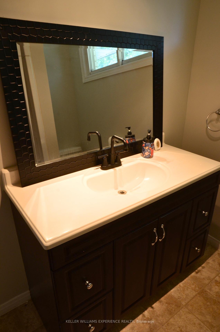


















































| Charming Family Home in Scenic South River: A Gateway to Muskoka Living! Nestled just north of Muskoka in the picturesque town of South River, 18 Tebby Boulevard offers the perfect blend of small-town charm and natural beauty. This welcoming community is situated along the eastern shoreline of tranquil Forest Lake, with the sparkling waters of Bernard Lake just a short drive away. Conveniently located only minutes from the Sundridge Regional Airport, South River provides both serenity and accessibility. This well-maintained 3-bedroom backsplit is set on an expansive lot of nearly 14 acres, offering space, privacy, and the ideal setting for outdoor living. Step inside to discover generously sized rooms, including a spacious living and dining area perfect for family gatherings or entertaining. The bright, eat-in kitchen is thoughtfully laid out and features modern stainless steel LG appliances: fridge, stove, and dishwasher, making meal prep a pleasure. The home is equipped with individually controlled electric baseboard heating for room-by-room comfort, while a natural gas Napoleon stove adds warmth and ambiance to the lower level during cooler months. The classic brick exterior is both timeless and low-maintenance, and two handy garden sheds offer extra storage for tools and seasonal items. Whether you're a first-time buyer, a growing family, or an investor looking to secure a smart opportunity in a thriving area, 18 Tebby is a home with heart, space, and incredible potential. |
| Price | $525,000 |
| Taxes: | $3161.00 |
| Assessment Year: | 2025 |
| Occupancy: | Vacant |
| Address: | 18 TEBBY Boul , South River, P0A 1X0, Parry Sound |
| Acreage: | < .50 |
| Directions/Cross Streets: | Ottawa Avenue and Highway 124 |
| Rooms: | 5 |
| Rooms +: | 2 |
| Bedrooms: | 3 |
| Bedrooms +: | 0 |
| Family Room: | F |
| Basement: | Partial Base, Finished |
| Level/Floor | Room | Length(ft) | Width(ft) | Descriptions | |
| Room 1 | Main | Kitchen | 17.65 | 13.12 | Eat-in Kitchen |
| Room 2 | Main | Living Ro | 24.08 | 15.68 | Broadloom |
| Room 3 | Lower | Recreatio | 19.02 | 12.5 | Laminate |
| Room 4 | Lower | Laundry | 12.82 | 9.68 | Laminate |
| Room 5 | Upper | Bedroom | 12.86 | 8.76 | Broadloom |
| Room 6 | Upper | Bedroom 2 | 12.86 | 10.79 | Broadloom |
| Room 7 | Upper | Bedroom 3 | 9.45 | 8.36 | Broadloom |
| Room 8 | Upper | Bathroom | 8.99 | 6.3 | 3 Pc Bath |
| Room 9 | Lower | Den | 12.82 | 8.86 | Laminate |
| Room 10 | Main | Bathroom | 5.84 | 2.49 | Laminate |
| Washroom Type | No. of Pieces | Level |
| Washroom Type 1 | 3 | Upper |
| Washroom Type 2 | 2 | Main |
| Washroom Type 3 | 0 | |
| Washroom Type 4 | 0 | |
| Washroom Type 5 | 0 |
| Total Area: | 0.00 |
| Approximatly Age: | 51-99 |
| Property Type: | Detached |
| Style: | Backsplit 3 |
| Exterior: | Brick |
| Garage Type: | Attached |
| (Parking/)Drive: | Private Do |
| Drive Parking Spaces: | 4 |
| Park #1 | |
| Parking Type: | Private Do |
| Park #2 | |
| Parking Type: | Private Do |
| Pool: | None |
| Other Structures: | Shed |
| Approximatly Age: | 51-99 |
| Approximatly Square Footage: | 1100-1500 |
| Property Features: | Rec./Commun., School |
| CAC Included: | N |
| Water Included: | N |
| Cabel TV Included: | N |
| Common Elements Included: | N |
| Heat Included: | N |
| Parking Included: | N |
| Condo Tax Included: | N |
| Building Insurance Included: | N |
| Fireplace/Stove: | Y |
| Heat Type: | Baseboard |
| Central Air Conditioning: | None |
| Central Vac: | N |
| Laundry Level: | Syste |
| Ensuite Laundry: | F |
| Elevator Lift: | False |
| Sewers: | Septic |
| Utilities-Cable: | Y |
| Utilities-Hydro: | Y |
$
%
Years
This calculator is for demonstration purposes only. Always consult a professional
financial advisor before making personal financial decisions.
| Although the information displayed is believed to be accurate, no warranties or representations are made of any kind. |
| KELLER WILLIAMS EXPERIENCE REALTY |
- Listing -1 of 0
|
|

Hossein Vanishoja
Broker, ABR, SRS, P.Eng
Dir:
416-300-8000
Bus:
888-884-0105
Fax:
888-884-0106
| Virtual Tour | Book Showing | Email a Friend |
Jump To:
At a Glance:
| Type: | Freehold - Detached |
| Area: | Parry Sound |
| Municipality: | South River |
| Neighbourhood: | South River |
| Style: | Backsplit 3 |
| Lot Size: | x 126.28(Feet) |
| Approximate Age: | 51-99 |
| Tax: | $3,161 |
| Maintenance Fee: | $0 |
| Beds: | 3 |
| Baths: | 2 |
| Garage: | 0 |
| Fireplace: | Y |
| Air Conditioning: | |
| Pool: | None |
Locatin Map:
Payment Calculator:

Listing added to your favorite list
Looking for resale homes?

By agreeing to Terms of Use, you will have ability to search up to 311610 listings and access to richer information than found on REALTOR.ca through my website.


