$419,000
Available - For Sale
Listing ID: X12140102
2270 Cotters Cres , Hunt Club - Windsor Park Village and Are, K1V 8Y6, Ottawa
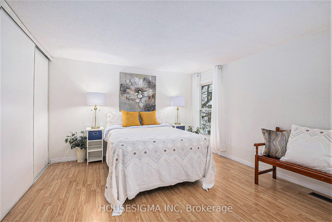
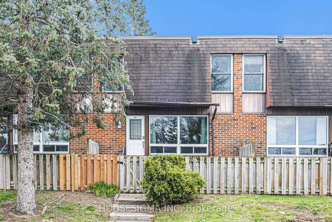

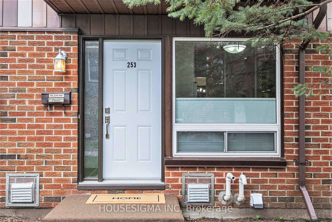
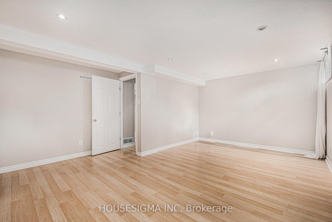
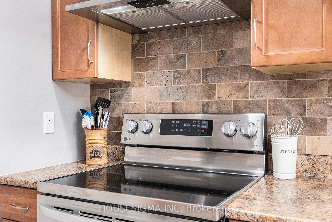
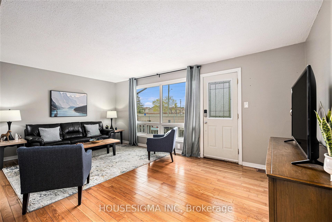
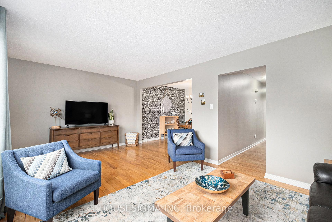
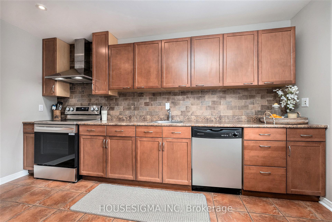
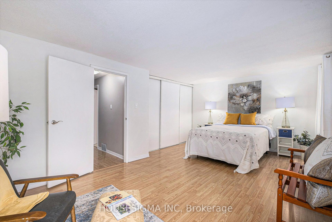
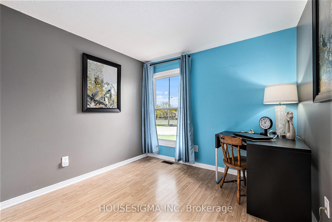
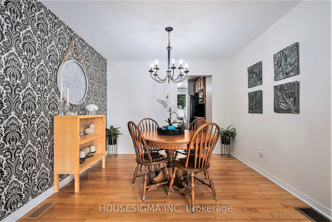
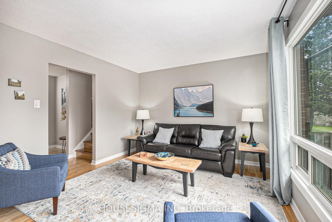
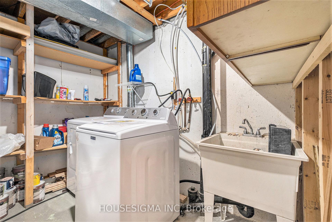
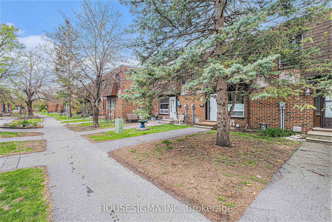
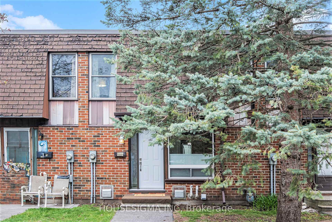
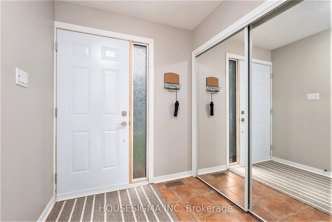
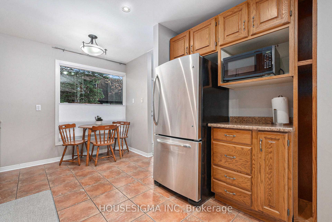
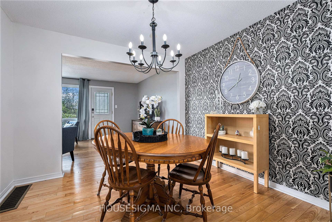
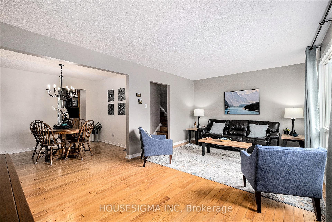
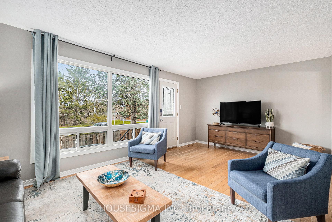
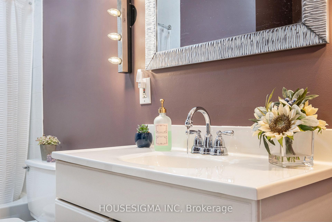
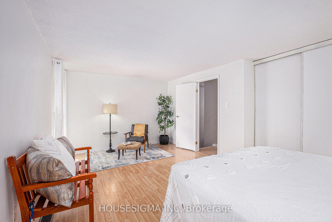
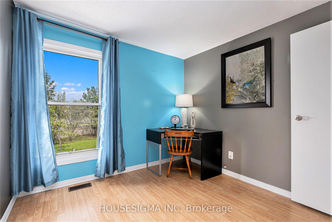
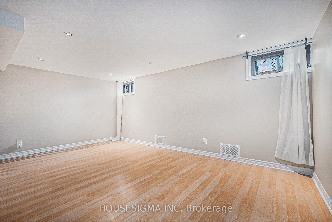
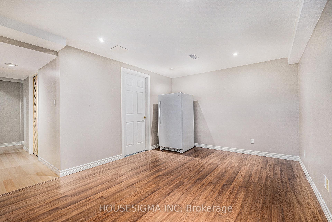
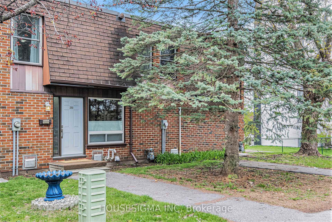
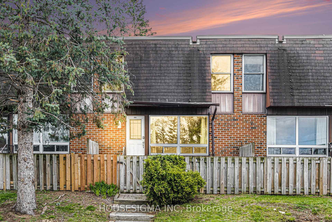
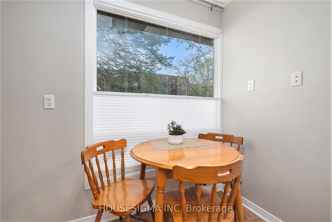
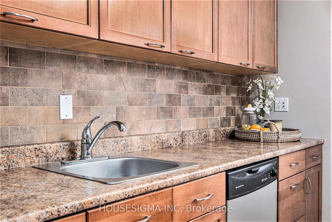
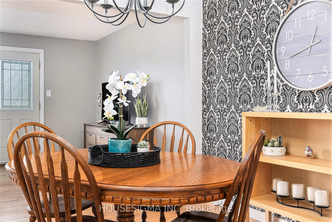
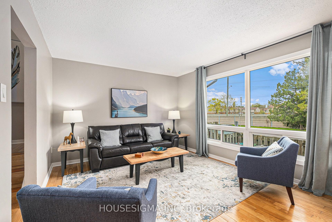
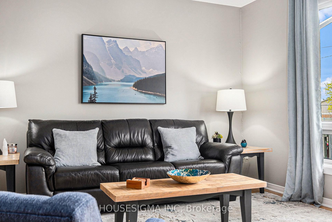
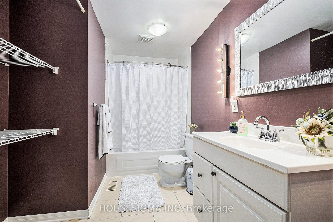
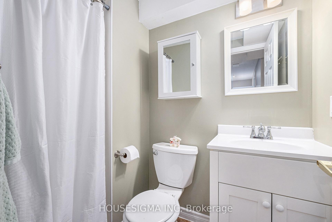

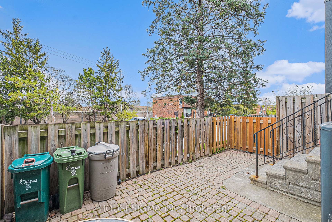
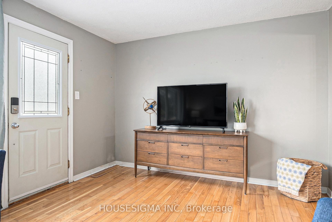
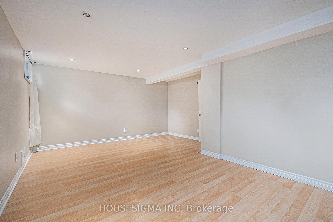

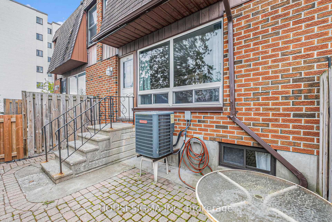
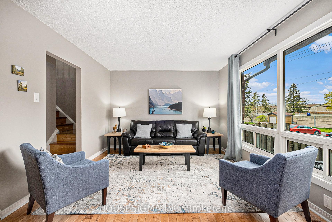
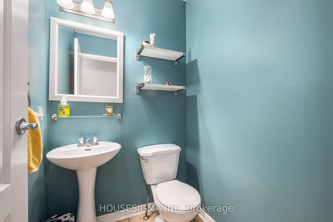
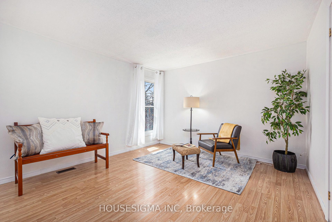
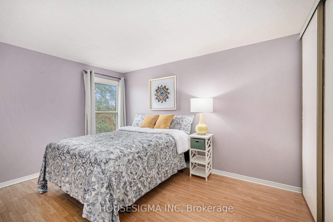
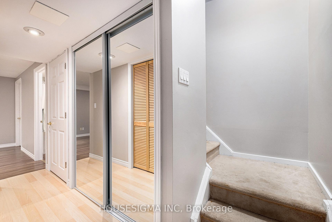














































| Welcome to this beautifully maintained and spacious condo townhome in the desirable Windsor Park neighbourhood of Ottawa! This home offers the perfect blend of comfort, updates, and space - ideal for families, professionals, or investors looking for a turnkey property in a fantastic location. Step inside to find gleaming hardwood floors that run throughout the bright and inviting main level. The updated kitchen is equipped with stainless steel appliances and plenty of cabinet and counter space, perfect for meal prep or entertaining. Just off the kitchen is a formal dining area, ideal for family dinners or hosting friends. The massive living room overlooks the fully fenced rear yard and interlock patio, offering a peaceful retreat with low-maintenance outdoor space. Upstairs, you'll find a very spacious primary bedroom, truly a rare find in this style of home. Two additional bedrooms offer great size and ample closet space, ideal for kids, guests, or a home office. The shared 4-piece bathroom has been tastefully updated over the years and offers a clean, modern feel.The fully finished basement adds exceptional living space, including a 4th bedroom, 3-piece bathroom, and a separate office or flex space - perfect for remote work or multi-generational living. Laminate flooring throughout the upper and lower levels ensures easy maintenance and durability. This unit comes with one dedicated parking space, and the well-managed condo development ensures hassle-free exterior maintenance. Enjoy living just minutes from parks, schools, shopping, transit, and all the conveniences of the city. Don't miss this opportunity to own a spacious and move-in-ready condo townhome in a well-established neighbourhood! |
| Price | $419,000 |
| Taxes: | $2150.00 |
| Assessment Year: | 2024 |
| Occupancy: | Vacant |
| Address: | 2270 Cotters Cres , Hunt Club - Windsor Park Village and Are, K1V 8Y6, Ottawa |
| Postal Code: | K1V 8Y6 |
| Province/State: | Ottawa |
| Directions/Cross Streets: | Uplands/Hunt Club/Downpatrick |
| Level/Floor | Room | Length(ft) | Width(ft) | Descriptions | |
| Room 1 | Main | Kitchen | 10.14 | 14.6 | |
| Room 2 | Main | Foyer | 6.76 | 7.02 | |
| Room 3 | Main | Dining Ro | 10.17 | 9.38 | |
| Room 4 | Main | Living Ro | 19.12 | 11.28 | |
| Room 5 | Second | Primary B | 19.06 | 12.3 | |
| Room 6 | Second | Bedroom | 9.51 | 13.22 | |
| Room 7 | Second | Bedroom | 9.28 | 9.41 | |
| Room 8 | Second | Bathroom | 10.73 | 7.28 | 4 Pc Bath |
| Room 9 | Basement | Bedroom | 13.78 | 11.15 | |
| Room 10 | Basement | Utility R | 10.73 | 9.54 | |
| Room 11 | Basement | Bathroom | 4.99 | 7.38 | 3 Pc Bath |
| Room 12 | Basement | Family Ro | 19.12 | 11.28 |
| Washroom Type | No. of Pieces | Level |
| Washroom Type 1 | 2 | Main |
| Washroom Type 2 | 3 | Basement |
| Washroom Type 3 | 4 | Second |
| Washroom Type 4 | 0 | |
| Washroom Type 5 | 0 |
| Total Area: | 0.00 |
| Approximatly Age: | 51-99 |
| Washrooms: | 3 |
| Heat Type: | Forced Air |
| Central Air Conditioning: | Central Air |
| Elevator Lift: | False |
$
%
Years
This calculator is for demonstration purposes only. Always consult a professional
financial advisor before making personal financial decisions.
| Although the information displayed is believed to be accurate, no warranties or representations are made of any kind. |
| HOUSESIGMA INC |
- Listing -1 of 0
|
|

Hossein Vanishoja
Broker, ABR, SRS, P.Eng
Dir:
416-300-8000
Bus:
888-884-0105
Fax:
888-884-0106
| Virtual Tour | Book Showing | Email a Friend |
Jump To:
At a Glance:
| Type: | Com - Condo Townhouse |
| Area: | Ottawa |
| Municipality: | Hunt Club - Windsor Park Village and Are |
| Neighbourhood: | 4807 - Windsor Park Village |
| Style: | 2-Storey |
| Lot Size: | x 0.00() |
| Approximate Age: | 51-99 |
| Tax: | $2,150 |
| Maintenance Fee: | $604 |
| Beds: | 3+1 |
| Baths: | 3 |
| Garage: | 0 |
| Fireplace: | N |
| Air Conditioning: | |
| Pool: |
Locatin Map:
Payment Calculator:

Listing added to your favorite list
Looking for resale homes?

By agreeing to Terms of Use, you will have ability to search up to 311610 listings and access to richer information than found on REALTOR.ca through my website.


