$1,279,000
Available - For Sale
Listing ID: N12129066
37 Miles Farm Road , Markham, L3S 2C2, York
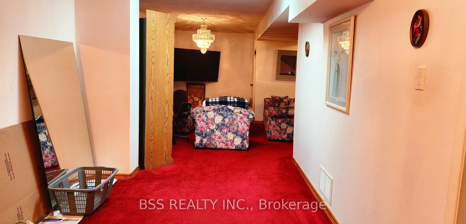
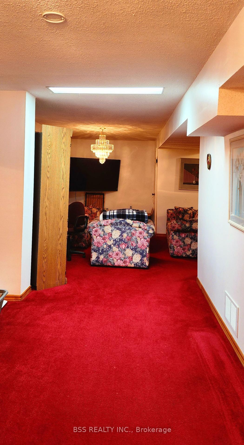
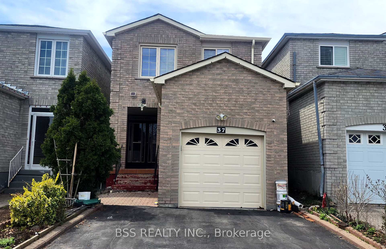
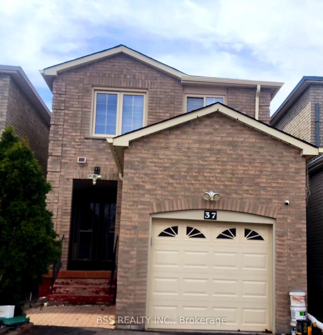
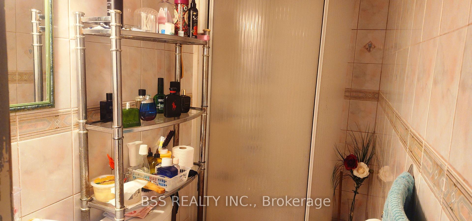
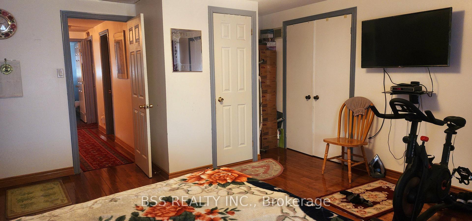

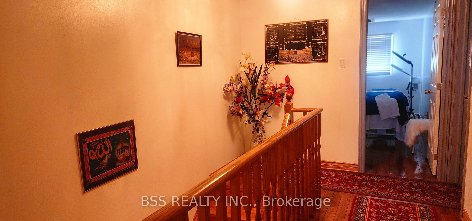
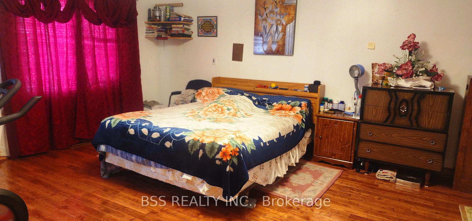
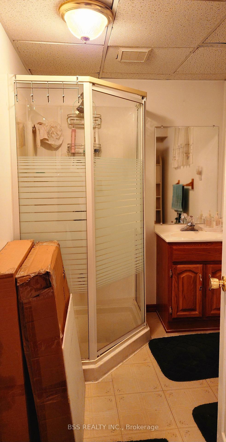
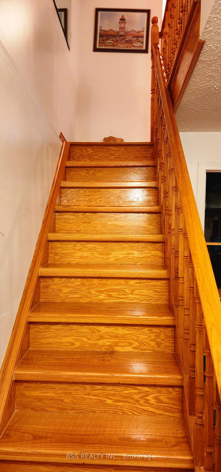
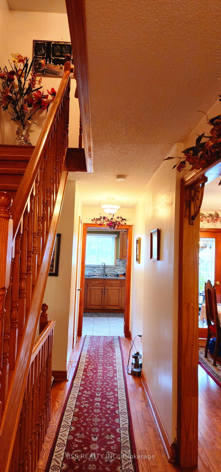
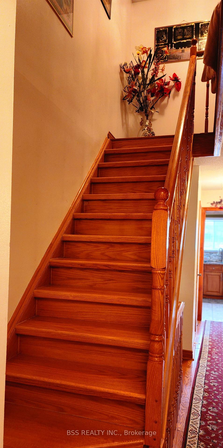
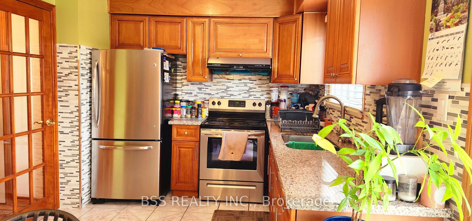
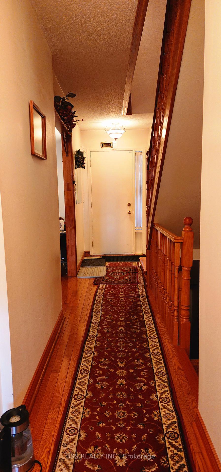
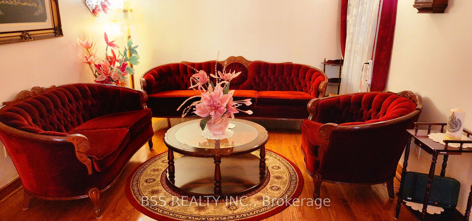
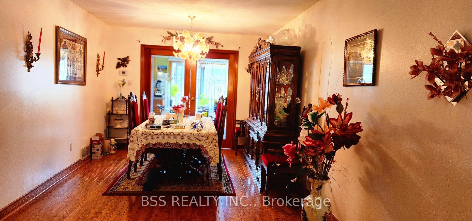
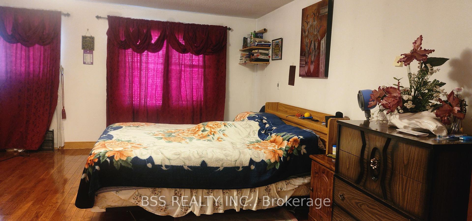
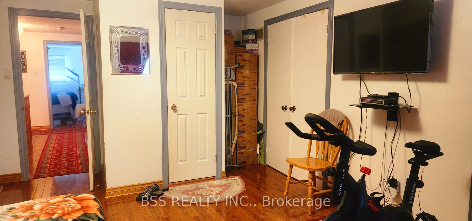
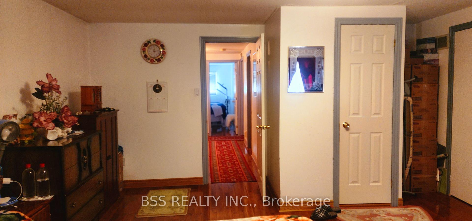
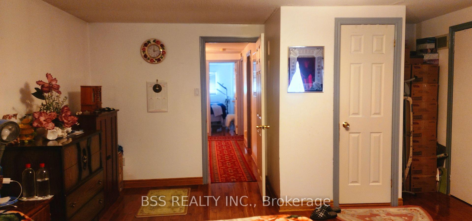
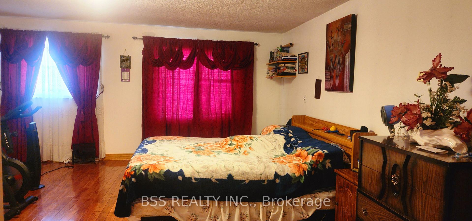
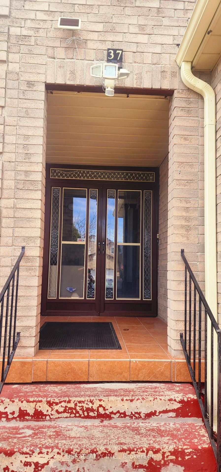
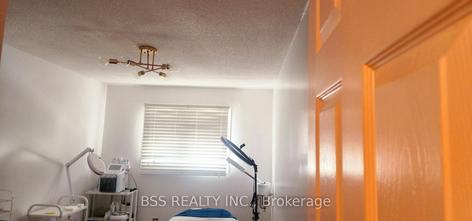
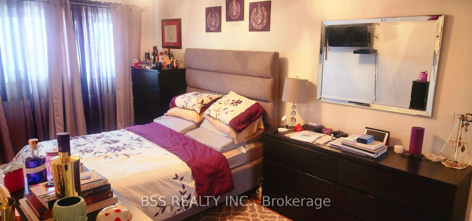
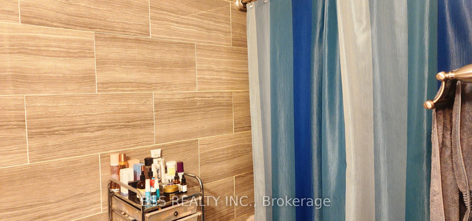
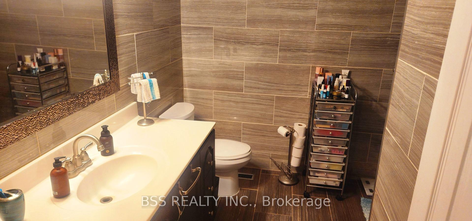
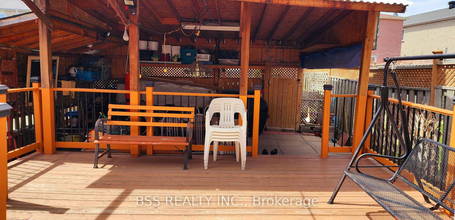
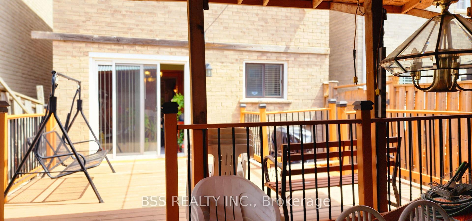
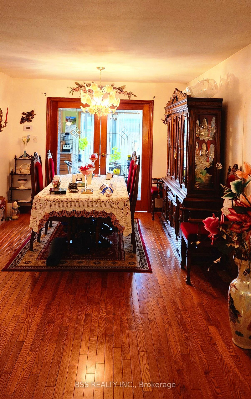
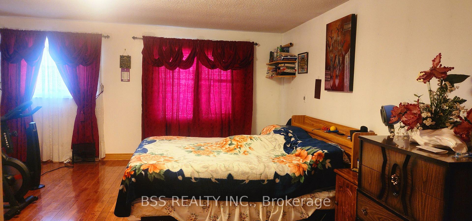
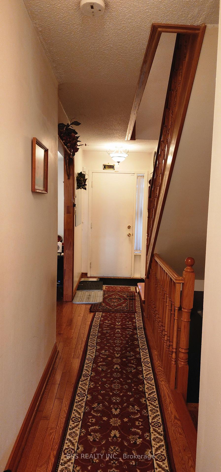
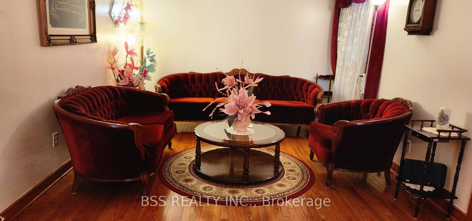
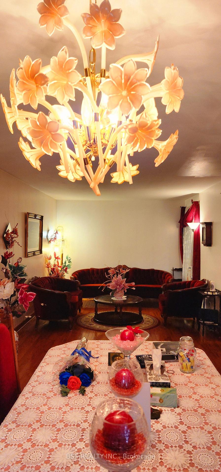


































| Welcome to 37 Miles Farm Rd A Stunning 2-Storey Detached Home in a Family-Friendly Neighborhood! This beautifully maintained home features 3 spacious bedrooms, 3 bathrooms, and a bright, Functional layout perfect for modern living. The main floor boasts a stylish kitchen with stainless steel appliances,, and a large Breakfast area from where you can step into the private backward Deck which is perfectly ideal for entertaining. You would definitely enjoy the comfort of a cozy living room, elegant dining area, and a walk-out to a private backyard oasis. Upstairs, you'll find generously sized bedrooms including a luxurious primary suite with closet and a spa-inspired ensuite bath. The finished basement offers great potential for customization whether as a recreation area, home office, or in-law suite. Conveniently located near top-rated schools, parks, shopping, and public transit, this home is perfect for growing families or savvy investors. Please Don't miss the opportunity to make this exceptional property your own! |
| Price | $1,279,000 |
| Taxes: | $3994.00 |
| Assessment Year: | 2024 |
| Occupancy: | Owner |
| Address: | 37 Miles Farm Road , Markham, L3S 2C2, York |
| Directions/Cross Streets: | Mccowan rd/Steeles |
| Rooms: | 7 |
| Bedrooms: | 3 |
| Bedrooms +: | 0 |
| Family Room: | F |
| Basement: | Finished |
| Level/Floor | Room | Length(ft) | Width(ft) | Descriptions | |
| Room 1 | Ground | Living Ro | 16.76 | 10.69 | Hardwood Floor, Combined w/Dining |
| Room 2 | Ground | Dining Ro | 10.82 | 8.86 | 2 Pc Bath, Hardwood Floor |
| Room 3 | Ground | Kitchen | 17.78 | 9.51 | W/O To Deck, Breakfast Area, Tile Floor |
| Room 4 | Second | Primary B | 18.04 | 15.09 | Window, Hardwood Floor, 3 Pc Bath |
| Room 5 | Second | Bedroom 2 | 18.2 | 9.28 | Window, Hardwood Floor |
| Room 6 | Second | Bedroom 3 | 14.6 | 8.2 | Window, Hardwood Floor |
| Washroom Type | No. of Pieces | Level |
| Washroom Type 1 | 4 | Second |
| Washroom Type 2 | 3 | Second |
| Washroom Type 3 | 2 | Ground |
| Washroom Type 4 | 3 | Basement |
| Washroom Type 5 | 0 |
| Total Area: | 0.00 |
| Property Type: | Link |
| Style: | 2-Storey |
| Exterior: | Brick |
| Garage Type: | Built-In |
| Drive Parking Spaces: | 2 |
| Pool: | None |
| Approximatly Square Footage: | 1500-2000 |
| CAC Included: | N |
| Water Included: | N |
| Cabel TV Included: | N |
| Common Elements Included: | N |
| Heat Included: | N |
| Parking Included: | N |
| Condo Tax Included: | N |
| Building Insurance Included: | N |
| Fireplace/Stove: | N |
| Heat Type: | Forced Air |
| Central Air Conditioning: | Central Air |
| Central Vac: | N |
| Laundry Level: | Syste |
| Ensuite Laundry: | F |
| Sewers: | Sewer |
$
%
Years
This calculator is for demonstration purposes only. Always consult a professional
financial advisor before making personal financial decisions.
| Although the information displayed is believed to be accurate, no warranties or representations are made of any kind. |
| BSS REALTY INC. |
- Listing -1 of 0
|
|

Hossein Vanishoja
Broker, ABR, SRS, P.Eng
Dir:
416-300-8000
Bus:
888-884-0105
Fax:
888-884-0106
| Book Showing | Email a Friend |
Jump To:
At a Glance:
| Type: | Freehold - Link |
| Area: | York |
| Municipality: | Markham |
| Neighbourhood: | Middlefield |
| Style: | 2-Storey |
| Lot Size: | x 118.76(Feet) |
| Approximate Age: | |
| Tax: | $3,994 |
| Maintenance Fee: | $0 |
| Beds: | 3 |
| Baths: | 4 |
| Garage: | 0 |
| Fireplace: | N |
| Air Conditioning: | |
| Pool: | None |
Locatin Map:
Payment Calculator:

Listing added to your favorite list
Looking for resale homes?

By agreeing to Terms of Use, you will have ability to search up to 311610 listings and access to richer information than found on REALTOR.ca through my website.


